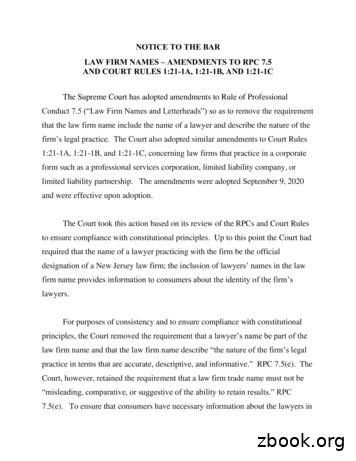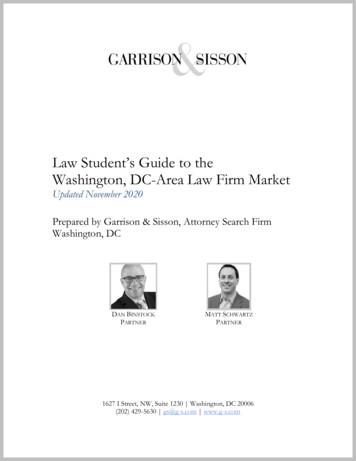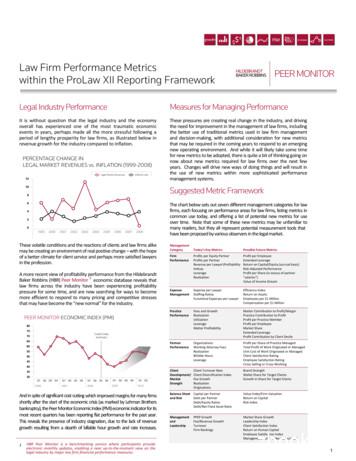SafeLite Patented Ceiling Fixture Covers Insulation
SafeLite PatentedCeiling Fixture CoversDocumented Fire Protection,Sound Blocking and ThermalInsulation
Ceiling Fixtures (Lights, Speakers, etc.) Come In Varied Shapes and SizesProtection for Can lights, 2’ x 2’, 2’ x 4’ 1’ x 4’, end to end, etc. up to 14” tall
Applications For Both Suspended & Drywall Ceilings(Ceiling penetrations typically make up 10 - 20% of the ceiling area)Deep egg cratestyle fixtureRecessed can lights, troffers, speakers, etc. impact Floor/Ceiling and Roof/Ceiling assemblyfire ratings, sound transmission and energy losses.
UL / ULC Listings Require Fixture Protection EveryUL listing of fire rated, suspended and drywall Floor / Ceilingand Roof / Ceiling assemblies require recessed fixture protection Itemssuch as recessed light fixtures & speakers must be protectedwith specified materials
International Building Code (IBC)713.4.1.2 Membrane penetrations. Penetrations ofmembranes that are part of a horizontal assembly shall complywith Section 713.4.1.1.1 or 713.4.1.1.2. Where floor/ceilingassemblies are required to have a fire-resistance rating, recessedfixtures shall be installed such that the required fire resistancewill not be reduced.Ignorance to CODEdoes not excuse liability
Historical Approaches – Field Constructed Tile & Sheetrock EnclosuresAs reported by inspectors and contractors, tile or drywallenclosures don’t hold up. Nails offer little holding power inthe edge of ceiling tile or drywallCover notched to acceptpower cableConsiderable material and labor expense is required to cut,construct and install these fragile, non-certified coversIMPORTANT: Installers, Architects and Owners can face liabilityexposure for assembly failures.
Drywall Enclosure ConcernsCommon practice, 2 layers 5/8” rated drywall fastened to steel framingJoints typically taped & spackled and penetrations firestoppedWood framingNon-CertifiedFixture Cover* CAUTION: Drywall limitations state “avoid exposure to sustained temperatures of 125 F Not a good choice for heatproducing applications. Heat dries out chemically bound water needed for material fire resistance Typical florescent light fixture ballasts operate at 68-70 C (155-160 F) with a typ. maximum of 135 C (275 F). Fixture bulbs often generate considerable heat especially in unconditioned ceiling cavity spaces As shown, field constructed drywall enclosures are subject to variations in construction quality and therefore fire performance Power cable and suspension wire notches present clear paths for fire if not properly sealed Covers are heavy and labor intensive to construct and install
Constructing Steel Framed Drywall Fixture EnclosureSkilled labor typically constructs 1 steel framed, non-certified drywall enclosure per hourSafeLite covers install at a rate of 10 -12 per hour, for substantial labor savings!
Installing SafeLite is Quick n Easy (typically 5-6 mins.)Tools NeededCovers are UL labeledMain PanelEnd capsSpiral Anchors“V” grooved panel for quick fold and pin installation
Installation On A Standard 2’ x 2’ Light Fixture, Step 1Armored(BX) cableApply peel n stick pin with spacer near center of2’ x 2’ light but away from ballast
Main Panel Installation, Step 2Fold down cover side panels and position on light.Mark cover to accept BX (armored) cable
Slit & Pull Cable into SafeLite, Align cover with Fixture, Step 3Lock washer on spacer pin keeps cover in place.(Snip off excess pin)SafeLite easily slits to accommodate power cableand suspension wireOther molded troffer covers with limited fire ratings, require disconnecting thepower cable to pass through a precut cover opening, a more costly installation.
Install End Caps - Step 4Standard troffer covers include 6 fastenersContractors report installation in 5-6 minutesEnd caps secured with spiral fasteners
Patented SafeLite The only UL Certified fixture enclosure with up to 3 hour ratingsSafeLite listings include: Can lights, 2’ x 2’, 2’ x 4’, 20” x 60” light troffersincluding vented fixtures and speakersSPI fabricates covers to fit virtually any size fixturePatent / U.S. Patent Registration No. 7,627,999 B21408/12
Typical SafeLite Users Acoustical Electrical Generaland Drywall contractorscontractorscontractors Institutionalfacility maintenance depts. especially at Hospitals, RetirementHomes, Universities, Schools and Worship centers A/Vspecialty contractors Firestopcontractors Modularconstruction factories
Substantial Contractor Savings! Installersreport completing 1 drywall enclosure per man hour (cutparts, fit & assemble) SafeLiteenclosures typically install at 10-12 per man hour Onecontractor documented 10,000 savings on his first SafeLiteproject versus “field fabricating” drywall enclosures LaborExample - Using 100/hr (loaded rate) for a project with 200light covers.At 1 drywall cover/hr 200 x 100 20,000 labor cost ( 100 per cover)At 10 SafeLite covers/hr 2,000 labor cost ( 10 per cover)Labor savings 18,000 on 200 covers 90 labor saved per coverMajor contractor benefits from using SafeLiteLabor savings, reduced call backs and liability exposure for non-compliance
Typical SafeLite Can Light ApplicationThis fixture required minimum 3” clearance allaround. SafeLite was fabricated to complySafeLite installed in a suspendedceiling system for Fire Protectionand Sound Blocking
SafeLite Quality Control / UL Follow-up Service12A. Fixture Protection - Luminaires, Luminaire Assemblies and Luminaire Enclosures Classifiedfor Fire Resistance* — (Not Shown) - As an alternate to Item 12, luminaire enclosure kits consisting ofpre-cut pieces of faced batts and assembly hardware may be used to form a five-sided rectangular enclosureover NEMA G recessed light fixtures. Luminaire enclosure kit to be installed in accordance with theaccompanying installation instructions. When air supply light fixtures with air boots are used, fixtures and airboots shall be fully enclosed except for the opening needed to accommodate connection to air supply duct.SPI LLC, dba SPI – Specialty Products & Insulation - SafeLite
UL Online Directory, SafeLite CertificationsSafeLite UL Design Listings include:Armstrong, USG, Saint-Gobain, Rockfon and Gypsum AssembliesNote: Additional UL Design Listings Available for Reference
ULC Online Directory, SafeLite CertificationsSafeLite ULC (Canada) ListingsNote: Additional Listings Available for Reference
Drywall Ceiling Applications 1, 2 & 3 hour fire rated drywall (Type X) systems include: Floor/Ceiling or Roof/Ceilingassembly materials. Note: Fire rated drywall ceilings are more common than rated tile & grid systems Non fire rated drywall mounted to steel or wood framing (sound blocking and Unprotected fixtures are pathways for fire, sound transmission and energy lossesenergy savings may be the primary concern)Design No. G523July 28, 2017Restrained Assembly Rating — 2 and 3 Hr.Item 12: SafeLite
Grid & Tile Ceiling Systems (Armstrong, USG, Saint-Gobain, Rockfon) 1, 2 & 3 hour fire rated tile and grid systems include: Floor/Ceiling or Roof/Ceilingassembly materials Non fire rated tile and grid (selected on esthetics, NRC and CAC performance CAC (ceiling attenuation class) ceiling sound blocking performance Recessed ceiling fixtures (lights and speakers impact ceiling CAC performance)Item 14. Fixture Protection – UL P267Luminaires, Luminaire Assemblies and Luminaire Enclosures Classified for FireResistance*SPI LLC - SafeLite dba SPI - Specialty Products & Insulation
Fixture Lamp Types Specificfixture lamps or bulb types may not be reported in Certified ULassembly details ULdetails report fixture: housing material, type, size, vented, etc. Lightfixture manufacturers identify if a specific fixture is IC or Non-IC rated.The application classification lists appropriate fixture lamp types and wattage SafeLitefixture covers are regularly installed and approved by the AHJ for:Incandescent, Fluorescent, HID and LED lamped fixtures Basedon the above, SafeLite can be considered for a variety of lampedfixture types
SafeLite Physical Properties Maximumservice temperature: 1200F Melt Point: 2000F Fire Performance: Non-combustible per ASTM E-136 Flame Spread 25, Smoke 0 per ASTM E-84 Meets IBC Code requirements for Plenum Applications R Value 4.2 per inch per ASTM C-518 Effective R Value 5.25 at 1 ¼” thick(Steel housings readily transfers heating or cooling energy) SafeLite reduces heating & cooling energy costs Acoustical Performance per ASTM C-423, NRC 1.00 at 2” thickSound blocking “CAC” information follows
Sound Paths Through Ceiling Fixtures
Ceiling Attenuation Class (CAC) Ceiling System Rating CACis an important ceiling material rating as it controls sound transmissionand speech privacy between closed adjacent spaces.UL Certified SafeLite provides documented sound blocking performance
Ceiling CAC PerformanceA measure for rating the performance of a ceiling system as a barrierto airborne sound transmission through a common plenum betweenadjacent closed spaces such as offices or classrooms.A CAC less than 25is considered lowperformanceDrywall orSuspended CeilingCeiling spec. NRC .70, CAC 40*CAC 40Penetrations throughthe ceiling membraneincrease noise transmissionto adjacent and above spacesWall w/ R11STC 44SafeLite has documented sound blocking performanceEspecially important in health care and education environmentsfor speech privacy, speech intelligibility and concentration.
CAC – Two Room Transmission Loss – AL20 (TM418) ASTM E 1414 Armstronghigh CAC #1811 FineFiss. tile without light fixtures,CAC 44 Armstrong#1811 ceiling system w/2, 2’ x 4’ light fixtures, CAC 41 Armstrong#1811 tile ceiling w/ 2 –2’ x 4’ fixtures & SafeLite coversCAC 45 (4 db improvement issubstantial)Two unprotected light fixtures significantly increased ceiling membrane sound transmissionMore fixtures greater sound transmissionSafeLite restored ceiling performance to as if recessed fixtures weren’t installedThis documented performance is critical for noise control and sound proofing
HIPAA UnderSection 164.502 of the Federal Register’s Department of Healthand Human Services final ruling on Standards for Privacy ofIndividually Identifiable Health Information it states that: “ProtectedHealth Information includes individually identifiableinformation in any form, including information that istransmitted ORALLY, or in written or electronic form. ThisPrivacy Ruling requires that covered health care entities makereasonable efforts to limit the use or disclosure of protected healthinformation to the minimum necessary.”
HIPAA Regulations Impact Hospitals Physician MedicalOfficesClinics Pharmacies PublicHealth Authorities Military LifeMedical BasesInsurers BillingAgencies Information ServiceOrganizations Employers SchoolsSystem VendorsSpeech Confidentiality
Common SafeLite Applications (Fire & Sound Blocking and Energy Savings) Hospitals, Medical Facilities, Retirement Homes Classrooms, Music rooms Office, Restaurants, Mixed Function Space Performance Space, Religious & Gov’t FacilitiesHebron Platform - 1600 SafeLiteinstalled on lights and speakers
Thermal Image ScanUninsulated recessed fixtures represent significant energy loss areasMissing Ceiling InsulationCan light air leaks from ceilingcavity to conditioned space1994 Penn State Engineering Study - 1 can light 5-30 energy loss/yr. w/ 2-10 CFM leakageFixture sheetmetal housings provides no insulationSafeLite light covers @ 1 ¼” tk. provide an R Value of 5.25 reducingfixture energy losses during heating and cooling seasons
Penn State University, College of EngineeringMechanical Engineering Dept., 1994 StudyA commonly referenced light fixture study 1conventional recessed can light fixture loses between 5 – 30 per yearworth of energy (1994 energy cost) Canlight air leakage of 2-10 cubic feet per minute (CFM) per fixture Thisdumps 1/3 gallon of condensed moisture daily into unconditionedceiling or attic space (results in mold growth, ice dams, sheathing andframing damage)Adjusted for the current cost of electricity (1994-2020) Accordingto the U.S. Bureau of Labor Statistics, pricesfor electricity were 67.94% higher in 2020 versus 1994 A2’ x 4’ fixture represents 60 times the surface area opening of a 6” can light
2009 IECC Mandatory Requirements – Recessed Lighting(502.4.8) International Energy Conservation CodeAll recessed luminaries installed in the building envelope Type IC rated and sealed with gasket or caulk between housing and interior wall or ceilingcoveringType IC rated and labeled in accordance with ASTM E 283 to allow 2.0 cfm of air movementfrom conditioned space to ceiling cavityCODE Minimum RequirementSafeLite provides enhanced energy savings, reduces green house gas emissions and canqualify for LEED CreditsNote: State Code / Project Spec may allow Non-IC fixturesAlternate Ref. ASHRAE 90.1Hot and cold air readily passes throughthe steel housing and fixture holesPer CODE, “Air-Tite”but NO Insulation ValueSafeLite Enhanced Fixture InsulationRenovation and new projects can include Non-IC fixtures
SafeLite Environmental Benefits Sustainable,made from natural materials with a minimumof 70% post- industrial recycled content (and available withup to 90%) Aneffective R value of 5.25 reduces energy losses,greenhouse gas and carbon emissions for cost savings Cancontribute to LEED credits
Summary SafeLite Advantages Maintainsor restores assembly life safety fire ratings Complieswith CODE and UL/ULC designs Producedto fit small LED thin lights to large fixtures up to60” long equals all project requirements from one source ¾,1, 2 & 3 hour ratings for grid, tile and drywall assemblies Noneed to disconnect power cables or shut off power toinstall on existing fixtures, reduces installation cost andbusiness interruptions ULCertified design coverage includes vented fixtures Documentedsound blocking (CAC): quiets space, speechprivacy per HIPAA, creates a better learning environment Reducesheating and cooling seasonal energy losses for lifecycle cost savings, reduced greenhouse gas and carbonemissions Quickand easy installation (5-6 mins.) on new or existingproject applications Madein the USA
SafeLite Packaging Label
Quote/Order Form1)Std. Cover sizes2)Custom Covers3)Important Info4)Product properties1)2)3)4)5)Service tempMelt pointR ValueASTM E136ASTM E845)Acoustic Test Data6)UL Design Listings
Learn more atwww.spi-co.comFind SafeLite inMasterSpec& BSD SpecLink
QuestionsContact: Fabteam@spi-co.comOr call (855) 519-4044
Grid & Tile Ceiling Systems (Armstrong, USG, Saint-Gobain, Rockfon) 1, 2 & 3 hour fire rated tile and grid systems include: Floor/Ceiling or Roof/Ceiling assembly materials Non fire rated tile and grid (selected on esthetics, NRC and CAC performance CAC (ceiling attenuation c
Safelite Solutions, LLC, is a subsidiary of Safelite Group, Inc. In addition to being a claims administrator for auto glass repairs, the company also has a subsidiary that manufactures auto glass and a company that repairs and installs auto glass. For brevity, we use "Safelite" to refer to Safelite Solutions, LLC. 5. Safelite
90W-119W LED 150/fixture 50/fixture 120W-140W LED 175/fixture 75/fixture 141W-199W LED 200/fixture 60/fixture 200W-550W LED 250/fixture 90/fixture DesignLights Consortium-qualified LED wall pack fixtures* Increase security and appearance of your building's exterior area or parking garage with high-quality, directional LED output.
the work was similar at all Safelite facilities. BACKGROUND Safelite Auto Glass is a nationwide supplier of auto glass replacement services with corporate headquarters in Columbus, Ohio. There are approximately 6,900 employees at over 800 locations nationwide, organized into 40-45 districts. Approximately 50% of these employees are installers.
Series Ceiling Type Distribution Size Center Visual Design Finish/Color 8 50L Edge-Lit Troffer G 15/16" Grid Ceiling NG 9/16" Narrow Face Grid Ceiling SS 9/16" Screw Slot Grid Ceiling DW Drywall Ceiling D Direct 11 1' x 1' Fixture 12 1' x 2' Fixture 14 1' x 4' Fixture 22 2' x 2' Fixture 24 2
4"- CTK4ZW Concealed Fixture Trim CONCEALED FIXTURE TRIM: 48" - CTK48ZW Concealed Fixture Trim 6" - CTK6ZW Concealed Fixture Trim 72" - CTK72ZW Concealed Fixture Trim 24" - CTK24ZW Concealed Fixture Trim 96" - CTK96ZW Concealed Fixture Trim 2.6.1 General The edge details on the Optima and Lyra Concealed product are
A. Computer-aided welding fixture design workflow and step Various computer-aided fixture design (CAFD) systems have been developed through the years to assist the designer during the various stages of fixture design. A welding fixture is a fixture [7-10]. There are several main stages within the computer-aided welding
3. Secure sloped ceiling adaptor to housing with (2) 8-32 screws as supplied. 4. Install fixture/adaptor assembly into ceiling structure ensuring adaptor is positioned appropriately to the pitch of the ceiling. 5. For dry ceiling applications only, remove sloped ceiling adaptor prior to installation of plasterboard. A.
Advanced Engineering Mathematics 6. Laplace transforms 21 Ex.8. Advanced Engineering Mathematics 6. Laplace transforms 22 Shifted data problem an initial value problem with initial conditions refer to some later constant instead of t 0. For example, y” ay‘ by r(t), y(t1) k1, y‘(t1) k2. Ex.9. step 1.























