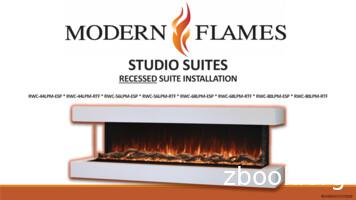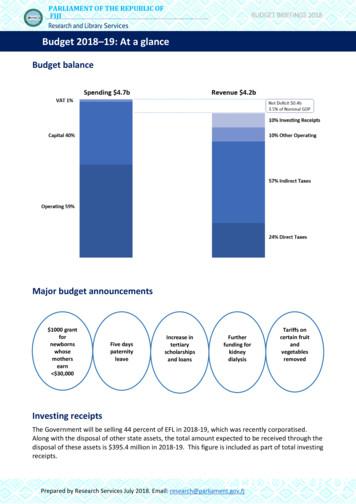RWC-44LPM-ESP * RWC-44LPM-RTF * RWC-56LPM-ESP *
STUDIO SUITESRECESSED SUITE INSTALLATIONRWC-44LPM-ESP * RWC-44LPM-RTF * RWC-56LPM-ESP * RWC-56LPM-RTF * RWC-68LPM-ESP * RWC-68LPM-RTF * RWC-80LPM-ESP * RWC-80LPM-RTFREVISED 07/17/2020
WHAT’S IN THE BOX? (RECESSED SUITE) A TOP & BOTTOM CABINET-FOR RECESSED OPTION NO DIFFERENCE BETWEEN TOP AND BOTTOM 4x ADJUSTABLE RECESSED INSTALL BRACKETS FOR SLIDE-IN APPLICATION4x CABINET INSTALL BRACKETS10x M3-.5 SCREWS FOR CABINET BRACKETS TO FIREPLACE(2 are spares)12x #8 1-5/8” SCREWS FOR SECURING TO STUDS 12x #8 ½” SCREWS FOR SECURING ADJUSTABLE BRACKETS TO FIREPLACE TOUCH UP PAINT * FOR ESPRESSO ONLY * * 4x RECESSED INSTALL BRACKETS FOR BUILT-IN APPLICATION COME WITH FIREPLACE *
CABINET MOUNT BRACKET (x4)TOP CABINET (x1)BOTTOM CABINET (x1)ADJUSTABLE RECESSED BRACKET (x4)(SLIDE-IN APPLICATION)RECESSED INSTALL BRACKET (x4)(BUILT-IN APPLICATION)(COME WITH FIREPLACE)#8 X 1-5/8”(x12)TOUCH UP PAINT (x1)(ESPRESSO ONLY)M3-0.5 X 12(X10)(BOTH APPLICATIONS)(STYLE MAY VARY)**HARDWARE FINISH MAY VARY#8 X ½”(x12)
TOOLS NEEDED: TAPE MEASURE STUD FINDER LEVEL PHILLIPS SCREW DRIVER PENCIL/MARKER DRILL WITH PHILLIPS BIT HAMMER DRYWALL SAW SAW TOWELSOPTIONAL:-1/8” DRILL BIT FOR PILOT HOLES-GLOVES-VACCUMRECOMMENDED 2 PERSON INSTALLATION
OVERALL SUITE DIMENSIONSONCE INSTALLEDRECESSED DIMENSIONS:44 58.5”W x 28”H x 10.25”D56 70.5”W x 28”H x 10.25”D68 82.5”W x 28”H x 10.25”D80 94.5”W x 28”H x 10.25”DHWD
STEP 1Select a location for your fireplace suite. Consider the type of installation and the running of your electrical when choosing thelocation. Electrical connects to the top right side of the fireplace. (see figure 1) Also take into consideration your overall suitedimensions when selecting an area. Depending on your choice you will have either a 2x4 Built-in Recessed or a 2x4 Slide-inRecessed installation. If you want to install your recessed electric fireplace suite into brick or masonry you’ll need additionalhardware beyond what is included in the standard installation kit provided with your suite, such as masonry anchors & bolts.These are distinctly different from the hardware provided in the kit. NOTE: If your wall is load-bearing, consult with your localbuilder/contractor for proper wall preperation.ALWAYS FOLLOW ALLNATIONAL AND LOCAL CODESACCESS FOR RECESSEDTERMINAL BLOCKLOCATIONACCESS FOR WALL MOUNTFigure 1
STEP 2After you have selected a suitable location for recessing, you will need to frame-out the opening for your fireplace. The fireplaceis optimized for 2x4 install. If new build (BUILT-IN) and securing to the bare studs use recess brackets provided with fireplace. (seefigure 2) If modifying existing wall (SLIDE-IN) and securing over existing drywall, use adjustable recess brackets provided withsuite. (see figure 3) Prepare the framed opening according to the height and width of the chart below. Provide a dedicated flexible 15 amp 120volt circuit or dedicated 4 wire 240 volt circuit for hardwire installation on the top right side of the framed opening. Seefigure 4 on next page.RECESSED INSTALL BRACKET (FOR STUD)Figure 2 BUILT-IN RECESSED (NEW BUILD)FRAMING DIMENSION(2x4 STUD INSTALL & 2x4 FINISHED WALL ��LPM-801680-1/4”25-1/4”ADJUSTABLE RECESSED BRACKETFigure 3 SLIDE-IN RECESSED (MODIFYING EXISTING WALL)
STEP 2 CONTINUEDEXAMPLE OF SPACE LEFT FORDEDICATED CIRCUIT.CIRCUIT MUST BE A DEDICATEDFLEXIBLE 15 AMP 120 VOLT CIRCUITOR DEDICATED 4 WIRE 240 VOLTCIRCUIT FOR HARDWIREINSTALLATION PROVIDED BY ANELECTRICIAN.Figure 4
STEP 3Install appropriate brackets for your type of installation onto the fireplace. There are pilot holes on fireplace top and bottom foraligning the brackets to the fireplace. (see figure 5) Use the #8 x ½” screws for securing the bracket to the fireplace. (see figure 6)The adjustable bracket can accommodate up to 5/8” drywall finished wall opening. See figure 7 on next page for orientation ofbracket.PILOT HOLE LOCATIONSFigure 5Figure 6
STEP 3 CONTINUEDFRONT OF FIREPLACE*IMAGE IS FROM TOP LOOKING DOWN FIREPLACE*FRONT OF BRACKETREAR OF BRACKETADJUSTABLE BRACKET SHOWNELECTRICAL ACCESSBACK OF FIREPLACEFigure 7
STEP 4 Electrician can now hardwirefireplace according to local andnational codes. Referencefireplace install manual fordetailed information. Once hardwired slide fireplaceinto framed opening and securewith the provided #8 x 1-5/8”screws. (See figure 8 & 9)Figure 8 BUILT-IN RECESSED INSTALLFigure 9 SLIDE-IN RECESSED INSTALL
STEP 4BIf built-in recessed installation, finish wall prior to proceeding to next step.
STEP 5 Locate your cabinet mount brackets and M3-0.5 x 12 screws. These will be installed onto your fireplace drywall stops. (see figure 10 & 11) It is recommended you do one at a time. TheM3-0.5 screws will take place of the original screws securing the drywall stop. (see figure 12) Note orientation of cabinet mount bracket; longer side must be away from the wall pointing towards you. The drywall stop and bracket will create a ¾” slot for the cabinets that make up the suite to slide onto. (see figure 13)Diameter of hole in bracket is designed to give minor adjustment if needed. Complete install on all four corners of fireplace. (Top Left & Right, Bottom Left & Right)CABINET MOUNT BRACKETCABINET MOUNT BRACKET HOLES ALIGN ON DRYWALL STOPFRONT OF FIREPLACEFigure 11Figure 10DRYWALL STOP
STEP 5 CONTINUEDEXAMPLE OF INSTALLATIONBEST TO LEAVE HARDWARE LOOSE UNTIL BOTH SCREWS ARE STARTED FOR EASE OF INSTALLATIONBRACKET STANDOUT TOWARDSFRONT¾” GAPFigure 12Figure 13
STEP 6Reference fireplace install manual for additional informationINSTALL DESIRED MEDIAINSTALL SIDE GLASS FIRSTINSTALL FRONT GLASS1stGLACIER CRYSTALS2nd1stLOG SET2ndFigure 14Figure 151st2ndFigure 16
STEP 7 Secure the bottom cabinet and align left and right onto brackets. (see figure 17) Cabinet will slide in between the bracketand drywall stops. MAKE SURE TO INSERT CABINET LEVEL & EVENLY TO AVOID DAMAGING CABINET. IF TOO TIGHTREMOVE CABINET, LOOSEN BRACKETS, MAKE SPACING LARGER, AND RE-TIGHTEN BRACKETS; THEN RETRY. Now locate your top cabinet. Remember it must have a notch on the inside to allow for power. Same steps performed asthe bottom cabinet install with the addition of making sure to hide any cables and install it. (see figure 18) See figure 19.1 & 19.2 for close up of cabinet sliding in between both brackets.Figure 17Figure 18
STEP 7 CONTINUEDFigure 19.1CABINET SLIDING IN BETWEEN CABINETMOUNT & DRYWALL STOP.KEEP LEVEL AND MAKE SURE LEFT & RIGHTGO IN EVENLYFigure 19.2
RECESSED INSTALL COMPLETEQuestion or concerns feel free to contactModern Flames Customer ServiceMonday – Friday 08:00 am – 05:00 pm AZ MTN STD1-877-246-9353or emailcustomerservice@modernflames.com
Jul 17, 2020 · rwc-44lpm-esp * rwc-44lpm-rtf * rwc-56lpm-esp * rwc-56lpm-rtf * rwc-68lpm-esp * rwc-68lpm-rtf * rwc-80lpm-esp * rwc-80lpm-rtf revised 07/17/2020. what’s in the ox? (reessed suite) . figure 10 figure 11. step 5 continued example of installation best to leave hardware loose until bo
Kodak AiO Ink Technology Deep Dive ESP 1.2 / 3.2ESP 1.2 / 3.2 Hero 9.1Hero 9.1 Hero 7.1Hero 7.1 Office Hero 6.1Office Hero 6.1 Hero 5.1Hero 5.1 Hero 3.1Hero 3.1 2011‐ 2013 ESP C110, C310, C315 ESP Office 2150/2170 ESP Office 6150 ESP 7250 ESP 9250 2010‐ ESP 3250 ESP 5250 ESP3 ESP5 ESP7 ESP9 2011 2008‐ 2009 Easyshare 5100 Easyshare 5300 .
ESP 88 and ESP 00 can support a total of 4 cards per ESP for a total of 16 mic/ line inputs and 16 line outputs. The ESP-88 comes pre-loaded with two 4x4 mic/line cards, allowing two additional 4x4 cards to be added. The ESP-00 does not include these cards, so 8 audio input or output cards can be added. PC 0
1 subl 12 , %esp 1 function : 2 movl 3 , 8(%esp ) 2 pushl %ebp 3 movl 2 , 4(%esp ) 3 movl %esp , %ebp 4 movl 1 , (%esp ) 4 subl 16 , %esp 5 c a l l function. Pushes the base pointer (EBP) in the stack, now it’s a saved frame pointer (SFP). Moves the stack pointer (ESP) in EBP, subst
(Postgres) OSISoft Historian A-MQ. ESP Replacement Business Optimization - BPMN. ESP Demo Walkthrough ESP Vibration Simulation ESP Remote Metrics ESP Remote Control. Global visibility to Production KPIs Demo ESP Machine Health Scenario . SSL/TLS – ensure the wire is encrypted
All ESP course designers should know that the job of an effective ESP course design includes: (a) planning and designing an appropriate course suitable for the target ESP groups, (b) deciding on the practical type of syllabus that well meets the basic requirements of the ESP course participants. 1. Theoretical Background to ESP Course Design
The ESP-MC, ESP-SAT and ESP-SITE-Satellite controllers are available as metal wall-mount (WM) or stainless steel pedestal-mount (SS) models, with 8-, 12-, 16-, 24-, 28, 32, 36- or 40-station capability. All configurations have the following special features: Anti-rus
ESP-PSRAM64 and ESP-PSRAM64H are 64 Mbit serial pseudo SRAM devices that are organized in 8Mx8 bits. They are fabricated using the high-performance and high-reliability CMOS technology. ESP-PSRAM64 operates at 1.8V and can offer high data bandwidth at 144 MHz clock rate, while ESP-PSRAM64H o
D 341CS ASTM standards viscosity temperature charts for liquid petroleum D 412 Ringcutter, vacuum holding plate, ring tension test fixture (5 drawings) D 422 Air-jet dispersion cup for grain-size analysis of soil (1 drawing) D 429 Specimen holding fixture-adhesion of vulcanized rubber to metal (2 drawings) D 610A SSPC-VIS2/Colored Visual Examples D 623 Anvils for Goodrich flexometer (2 .























