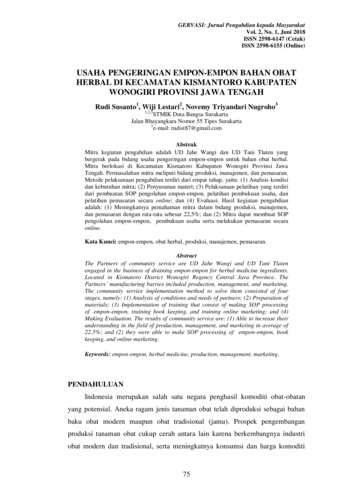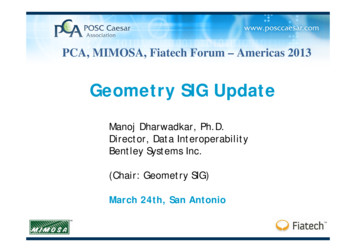Module 6 - Symbols - National CAD Standard
Module 6 - Symbols6.2 SYMBOLS-by MasterFormat 2004 Numbers (MF NO) & Symbol Type (Type)Division 01 - General RequirementsMF NODESCRIPTIONTYPEDIV 01GENERAL REQUIREMENTS01 00 00column, circular symbolO01 00 00column, I beam symbolO01 00 00column, square symbolO01 00 00andT01 00 00atT01 00 00center lineT01 00 00degree(s)T01 00 00divide by, perT01 00 00dollar (USD)T01 00 00equals, equal toT01 00 00foot, feetT01 00 00greater thanT01 00 00greater than or equal toT01 00 00inch(es)T01 00 00less thanT01 00 00less than or equal toT01 00 00minusT01 00 00multiply by, byT01 00 00number, poundTSYMBOL
01 00 00percentT01 00 00plusT01 00 00plus or minusT01 00 00property lineT01 40 00elevation indicator, fine line,4mm (5/32") diameter withlines extending 1mm (1/32")beyond circleI01 40 00quality requirements,boring indicatorI01 40 00quality requirements,elevation indicator, finishI01 40 00quality requirements,monument indicatorI01 40 00quality requirements,property corner indicator,existing, 5 mm (3/16")diameter, typicalI01 40 00quality requirements,property corner indicator,newI01 40 00quality requirements,temporary ground pointindicator, existing, 4 mm(5/32") square, typicalI01 40 00quality requirements,temporary ground pointindicator, newI01 42 00center line indicator;thin line, 2 mm (5/64") dash,2 mm (5/64") spaceL01 42 00contract limit line;wide line with dot,1 mm (1/16") diameter dot,3 mm (1/8") spaceL01 42 00demolition line;medium line,4 mm (5/32") dash,2 mm (5/64") spaceL01 42 00existing to remain line;thin lineL01 42 00features above line indicator;thin dashed lineL
01 42 00fire resistive rated line,1 hour; fine line,2.5 mm (3/32") diamond,14 mm (9/16") repeatL01 42 00fire resistive rated line,2 hour; fine line,2.5 mm (3/32") diamond,12 mm (29/64") repeatL01 42 00fire resistive rated line,3 hour; fine line,2.5 mm (3/32") diamond,8 mm (21/64") repeatL01 42 00fire resistive rated line,4 hour; fine line,2.5 mm (3/32") diamond,7 mm (9/32") repeatL01 42 00fire-rated, smoke barrier line,1 hour; fine line,2.5 mm (3/32") diamond,2.5 mm (3/32") text,3.2 mm (1/8") space,14 mm (9/16") repeatL01 42 00fire-rated, smoke barrier line,2 hour; fine line,2.5 mm (3/32") diamond,2.5 mm (3/32") text,3.2 mm (1/8") space,12 mm (29/64") repeatL01 42 00fire-rated, smoke barrier line,3 hour; fine line,2.5 mm (3/32") diamond,2.5 mm (3/32") text,3.2 mm (1/8") space,8 mm (21/64") repeatL01 42 00fire-rated, smoke barrier line,4 hour; fine line,2.5 mm (3/32") diamond,2.5 mm (3/32") text,3.2 mm (1/8") space,7 mm (9/32") repeatL01 42 00hidden features line;thin lineL01 42 00new line; medium lineL01 42 00property line;wide line,5 mm (3/16") dash,3 mm (1/8") spaceL01 42 00smoke barrier line;fi ne line,2.5 mm (3/32") text,14 mm (9/16") repeatL
01 42 00break, round (user defines size)R01 42 00break, straight (see sectionindicators, building, with breakstandards)RMF NODESCRIPTIONdetail indicator,dashed circle,01 42 002.5 mm (3/32")text, typicalTYPERdetail indicator,dashed rectangle,01 42 00R2.5 mm (3/32")text, typicaldetail indicator forsmall conditions,01 42 00 45 degree arrow, R2.5 mm (3/32")text, medium linedimension line:continuous, thin01 42 00line with mediumline for terminatorRdimension line:continuous, thinline with mediumline for slash01 42 00 terminator or thinline with 3:1 filledarrows for arrowterminators,typicalRSYMBOL
dooropening/borrowedlight identifier, 2.501 42 00Rmm (3/32") text,medium line,typical01 42 00drawing block title,Rtypicalelevation indicator,exterior,01 42 00R16 mm (5/8")diameterelevation indicator,interior, multiple01 42 00 view, 16 mm (5/8") Rdiameter; for two,three or four viewselevation indicator,interior, single01 42 00Rview, 16 mm (5/8")diameterfurniture, fixture, &equipment01 42 00Rindicator, mediumline, typical01 42 00graphic scale,1:5000R01 42 00graphic scale,1:2000R01 42 00graphic scale,1:1000R01 42 00graphic scale,1:500R
01 42 00graphic scale,1:200R01 42 00graphic scale,1:100R01 42 00graphic scale,1:50R01 42 00graphic scale,1:30R01 42 00graphic scale,1:20R01 42 00graphic scale,1:10R01 42 00 graphic scale, 1:5 R01 42 00 graphic scale, 1:2 R01 42 00 graphic scale, 1:1 R01 42 00graphic scale, 1" R1000'-0"01 42 00graphic scale, 1" R500'-0"01 42 00graphic scale, 1" R200'-0"01 42 00graphic scale, 1" R100'-0"01 42 00graphic scale, 1" R50'-0"01 42 00graphic scale, 1" R40'-0"01 42 00graphic scale, 1" R30'-0"01 42 00graphic scale, 1" R20'-0"01 42 00graphic scale, 1" R10'-0"01 42 00graphic scale,1/16" 1'-0"R01 42 00graphic scale,3/32" 1'-0"R01 42 00graphic scale, 1/8"R 1'-0"01 42 00graphic scale, 1/4"R 1'-0"01 42 00graphic scale, 3/8"R 1'-0"01 42 00graphic scale, 1/2"R 1'-0"
01 42 00graphic scale, 3/4"R 1'-0"01 42 00graphic scale, 1" R1'-0"01 42 00graphic scale, 1½" 1'-0"01 42 00graphic scale, 3" R1'-0"01 42 00graphic scale, 6" R1'-0"01 42 00graphic scale, 1" R1"Ridentificationdevice indicator,01 42 00R2 mm (5/64") text,3 mm (1/8") sidesinsertion point, 4mm (5/32")01 42 00wide/high hiddenlineRkeynote indicator,2.5 mm (3/32")text,01 42 00R60 degree angles,6 mm (1/4") high,medium lineleader, curved, 3:1fi lled arrow,01 42 00R3 mm (1/8") text,medium lineleader, straight,3:1 filled arrow,01 42 003 mm (1/8") text,medium lineRlouver typeidentifier,L louver, 3 01 42 00 type, similiar toRwindow typeidentifier, mediumlinematch lineindicator, extrawide01 42 00 center line, 3 mm(1/8") text,medium line,typicalR
north indicator,user-defineddiameter (optionalsymbol may be01 42 00Rreplaced byuser-defined northindicator symbolor north arrow)azimuth indicator,1 inch diameter,01 42 00medium line, 2.5mm (3/32) textRreference gridindicator with01 42 00 reference gridRlines, medium line,typicalrevision indicator(shown with01 42 00revision cloud),typicalRroom identifierwith room name01 42 00 and number,medium line,typicalR
room identifierwith room nameand number,optional finishesA floor finishtype01 42 002 base finishtypeC wall finishtype3 ceiling finishtypeRsection indicatorsfor building01 42 00with breakstandards, typicalRsection indicators01 42 00 for partialbuilding, typicalRwall type indicator,01 42 00 medium line,Rtypical
window typeidentifier,01 42 00 2.5 mm (3/32")Rtext, medium line,typicalIDENTITY (I), LINE (L), MATERIAL (M), OBJECT (O), REFERENCE (R), AND TEXT (T) SYMBOLSNational Institute of Building Sciences An Authoritative Source of Innovative Solutions for the Built Environment1090 Vermont Avenue, NW, Suite 700 Washington, DC 20005-4950 (202) 289-7800 Fax (202) 289-1092 2011 National Institute of Building Sciences. All rights reserved.
standards) R MF NO DESCRIPTION TYPE SYMBOL 01 42 00 detail indicator, dashed circle, 2.5 mm (3/32") text, typical R 01 42 00 detail indicator, dashed rectangle, 2.5 mm (3/32") text, typical R 01 42 00 detail indicator for small conditions, 45 degree arrow, 2.5 mm (3/32") text, medium line R 01 42 00 dimension line: continuous, thin line with medium line for terminator R 01 42 00 dimension line .
PART 1: Working With the CAD Standards Section 1. Purpose and scope of the CAD standards 1.1 Why WA DOC has data standards . 1.2 Scope of the CAD standards . 1. Who must use the standards? Section 2. CAD Environment 2. Basic CAD Software 1. CAD Application Software Section 3. Requesting CAD Data from WA DOC 2. How to request data Section 4.
Teacher’s Book B LEVEL - English in school 6 Contents Prologue 8 Test paper answers 10 Practice Test 1 11 Module 1 11 Module 2 12 Module 3 15 Practice Test 2 16 Module 1 16 Module 2 17 Module 3 20 Practice Test 3 21 Module 1 21 Module 2 22 Module 3 25 Practice Test 4 26 Module 1 26 Module 2 27 Module 3 30 Practice Test 5 31 Module 1 31 Module .
Custom Symbols underneath Basic Symbols in the Symbols pane of the Graphics Editor. Upon drill-down, further layers of Custom Symbols open up. Level 1: This level contains folders and symbols such as region name folders, the Symbols folder, and several .json files, amongst others. In the Metasys UI, expand the Custom Symbols accordion
Symbols for Fire Control Plans Symbols Related to Life-Saving Appliances and Arrangements Symbols from the Code on Alarms and Indicators, 1995 How to find the Symbols Files containing the Symbols in digital form Tips on the use of the Symbols in digital form and note on colours of the digital images Address of IMO Publications Colophon
CAD models based on partial point clouds. CAD models will be represented as polygonal meshes. Hence, we will use term CAD mesh model to refer to faceted CAD models. Our system is designed to match point clouds, acquired by a single 3D scan, to complete CAD mesh models. This is accomplished through a segmentation procedure and local matching.
Integrated CAD/CAE/CAM SystemsIntegrated CAD/CAE/CAM Systems Professional CAD/CAE/CAM ToolsProfessional CAD/CAE/CAM Tools - Unigraphics NX (Electronic Data Systems Corp - EDS)-CATIA (Dassault Systems-IBM)- Pro/ENGINEER (PTC) - I-DEAS (EDS) Other CAD and Graphics Packages - AutoCAD Mechanical Desktop / Inventor
NETRCHFMH NASDAQ -100 Equal Weighted Currency Hedged CHF TR Index CHF NETRNNRCHFMH NASDAQ -100 Equal Weighted Currency Hedged CHF NTR Index CHF NDXG02MH Nasdaq-100 ESG Currency Hedged CAD Index CAD NDXG12MH Nasdaq-100 ESG Total Return Currency Hedged CAD Index CAD NDXG22MH Nasdaq-100 ESG Notional Net Total Return Currency Hedged CAD Index CAD .
Multi-CAD (Pro/ENGINEER, UG, CATIA V5) support in Windchill PDMLink Represent complete mixed CAD product structure in Pro/ENGINEER and Windchill. One WT Part - one source CAD Document - multiple image CAD Documents Open UG CAD Documents in Pro/ENGINEER to create ATB "image" CAD Documents. ATB enables: Check Status, Change Link,























