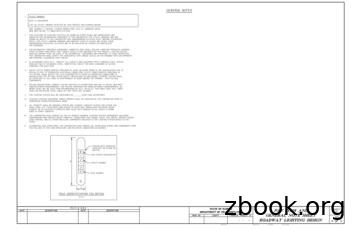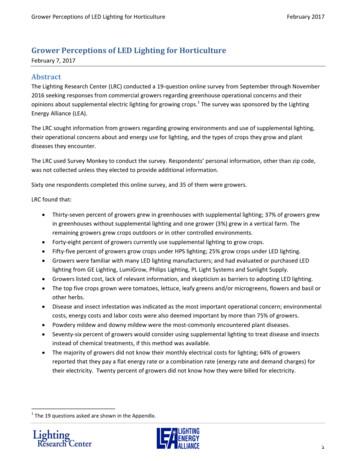Electrical And Lighting Program Means Of Egress .
Electrical and Lighting ProgramMeans of Egress Illumination2009 IBC 1006Developed by:Electrical & Lighting UnitDivision of Industry ServicesWI Department of Safety & Professional Serviceshttp://dsps.wi.gov1006.11
Means of Egress IlluminationSeminar Objectives Review Basic Egress IlluminationRequirements– Normal Source– Emergency Standby Source Documentation for RequiredEmergency Lighting Plan Review Testing Emergency Lighting Systems1006.12
Basic Requirements2009 IBCSection 1006(No changes from 2006 IBC)1006.13
Means of Egress IlluminationBasic Requirements Section 1006 Requirements for Means of EgressIllumination Two types of requirements:– Normal (utility power)– Emergency (standby power)1006.14
Means of Egress IlluminationKey Definitions Means of Egress– “A continuous and unobstructed path ofvertical and horizontal egress travel from anyoccupied portion of a building or structure to apublic way.” Consists of three parts:– Exit Access– The Exit– Exit Discharge1006.15
Means of Egress IlluminationKey Definitions Exit Access:– “That portion of a means of egresssystem that lead from any occupiedportion of a building to an exit.” Examples:– Access isles– Interior corridors that are not fire rated– The entire floor area in open room1006.16
Access Isles1006.17
Means of Egress IlluminationKey Definitions The Exit:– “That portion of a means of egress system whichis separated from other interior spaces by fireresistive rated construction.” Examples:–––––Exterior doors at ground levelExit enclosuresExit passagewaysExterior exit stair and rampsHorizontal exits1006.18
Stair Enclosure1006.19
Means of Egress IlluminationKey Definitions Exit Discharge:– “That portion of a means of egress systembetween the termination of an exit and apublic way.” Examples:– Exterior landings– Exterior sidewalks– Exterior courts that lead to the public way1006.110
Exit Discharge1006.111
Means of Egress IlluminationBasic Requirements These elements typically shown on a“Life Safety” Egress Plan Type of floor plan Required to be prepared for allbuilding plans that require approvalby DSPS or Delegated Agents Used by local officials1006.112
1006.113
Means of Egress IlluminationNormal Power Illumination for means of egress– Required all times the building occupied Exceptions:– Occupancies in group U (Utility)– Aisle accessways in Group A– Dwelling and sleeping units in R-1, R-2,and R-3 occupancies– Sleeping Units of Group I occupancies1006.114
Means of Egress IlluminationNormal Power Illumination level– Minimum 1 foot-candle (fc)– Measured at walking/floor level Exception:– Auditoriums, theaters, concert halls, etc– May reduce to 0.2 fc during a show– Auto-restore to normal levels uponactivation of fire alarm system1006.115
Means of Egress IlluminationEmergency Standby Power Illumination level––––Measured at floor level1 foot-candle (fc) AverageMinimum of 0.1Maximum to minimum ratio not to exceed 40:1 Exception:– Average permitted to decline to 0.6 fc at end ofrequired duration.– Minimum permitted to decline to 0.06 fc at end ofrequired duration– Example: Unit equipment with required durationof 90 minutes.1006.116
Means of Egress IlluminationEmergency Standby Power Areas requiring Emergency Illumination:– Applies only to buildings or spaces thatrequire two (2) or more exits– Look for Exit Signs1006.117
Means of Egress IlluminationEmergency Standby Power Why might a bldg or space REQUIRE 2 ormore exits? Reference IBC 1015 If the room, space or building exceeds the limitslisted1006.124
Means of Egress IlluminationEmergency Standby Power Areas requiring Emergency Illumination:– 2) Elements: Aisles and unenclosed stairways Corridors, exit enclosures andpassageways Exterior egress components at otherthan level of discharge1006.130
Access Isles1006.131
Exit Corridor1006.132
Exterior Egress Components1006.133
Means of Egress IlluminationEmergency Standby Power Elements:– Interior exit discharge elements per 1024.1 Vestibules Some open parking garages– Exterior landings required by 1008.1.5 Minimum of 44-inches in the direction of travel– Exception: Minimum of 36-inches in the direction oftravel for R-3 and individual units of R-2Occupancies1006.134
Vestibule1006.135
Documentation for RequiredEmergency Lighting1006.136
Emergency Lighting Plans Plans No longer required to be submittedto DSPS as of 5/1/2012. Submit to Delegated Agents as part ofpermitting process. Was Part of Building Plan Review, nowpart of Field Inspection Examines Key Elements of EmergencyLighting1006.137
Emergency Lighting Plans DSPS Requires Plans to be On-site for:– New Buildings– Building Additions– Initial Tenant Space Build-out Local Communities or Other Agenciesmay require plan submittal for otherprojects.1006.138
Emergency Lighting Plan Checklist Egress Plan Photometric Study– Option for Unit Equipment One-line Diagram of Emergency System Load Calculations1006.139
Emergency Lighting Plan Checklist Life Safety Egress Plan Photometric Study– Option for Unit Equipment One-line Diagram of Emergency System Load Calculations1006.140
1006.141
1006.142
Emergency Lighting Plan Checklist Egress Plan Photometric Study– Additional Option for Unit Equipment One-line Diagram of Emergency System Load Calculations1006.143
1006.144
1006.145
1006.146
1006.147
1006.148
1006.149
Emergency Lighting Plan Checklist Egress Plan Photometric Study– Option for Unit Equipment One-line Diagram of Emergency System Load Calculations1006.150
1006.151
1006.152
1006.153
1006.154
1006.155
1006.156
1006.157
NEC 700.16 Failure of anyindividual lightingelemental cannotleave in totaldarkness any spacethat requiresemergencyillumination1006.158
1006.159
Using Remote Heads? Voltage Drop Wiring Method SPS 316.7001006.160
Emergency Lighting Plan Checklist Egress Plan Photometric Study– Option for Unit Equipment One-line Diagram of Emergency System Load Calculations1006.161
1006.162
Emergency Lighting Plan Checklist Egress Plan Photometric Study– Option for Unit Equipment One-line Diagram of Emergency System Load Calculations1006.163
Emergency Lighting Plan Checklist Load Calculations for Emergency Lighting– Sum of emergency lighting load less thansource capacity Battery Information for Unit Equipment– Ampere-hour rating sufficient for requiredduration1006.164
1006.165
Emergency Lighting Plan Checklist Switching Emergency Lighting?– Use only UL 924 Listed control Modules– Submit control diagram1006.166
1006.167
1006.168
1006.169
Testing Emergency LightingSystems1006.170
Emergency Lighting-Testing Pre-test Coordination Running the Test Calculating the Results1006.171
Emergency Lighting-TestingPre-test Coordination Meeting Who needs to participate?– Designer– Inspector– Installer1006.172
Pre-Test Coordination1006.173
Emergency Lighting-TestingPre-test Coordination Meeting What needs to be present?– State Approved Plans Including Life Safety Plan– Conditional Approval Letter– Floor Plans showing emergency fixturelocations– Light meter or two1006.174
Emergency Lighting-TestingPre-test Coordination Meeting When should the meeting take place?– Prior to testing1006.175
Emergency Lighting-TestingPre-test Coordination Meeting Agenda Items:– Assign roles: Who will use light meter(s)? Who will record results?– Areas to be tested? Mark on floor plan– Sequence that areas will be tested? Mark sequence on floor plan– Does emergency source need to be active? Test generator start and run under full load at least once Unit Equipment- Identify location of normal sourcecircuit breaker1006.176
Emergency Lighting-TestingPre-test Coordination Meeting Agenda Items:– Agree to Test Methodology for each area– Identify Unique Areas Determine test pattern Example: Atrium– Grid spacing?– Identify Similar Areas Determine test pattern Example: Corridors with similar characteristics– Width and height– Ceiling, wall, and floor reflectance– On center spacing?1006.177
Emergency Lighting-TestingPre-test Coordination Meeting Agenda Items:– Special Test Considerations: Stairways- Develop a systematic test pattern––––Test on nose of tread?How many locations?Test on each landing?Occupancy Sensors? HID lighting with Quartz Lamp– Re-strike Interval? Test Quickly– Base results on Quartz Lamp1006.178
Emergency Lighting-TestingPre-test Coordination Meeting Prior to Start:– Background lighting? Exterior Adjacent areas Normal lighting1006.179
Emergency Lighting-TestingRun Test Execute plan: Example: Atrium– Grid spacing- 25 foot on-center– Meter on Floor at grid-point– Record each result1006.180
Atrium1006.181
Emergency Lighting-TestingRun Test Execute plan: Example: Corridor– Test spacing- 15 foot on-center– Test down center-line for narrow corridors– Test using W-pattern for wide corridors– Meter on Floor at test-point– Record each result1006.182
1006.183
Corridor1006.184
Emergency Lighting-TestingRun Test Execute plan: Example: Enclosed Stairway– Test spacing Each landingEach top step½ way between landingsEach bottom stepNose of tread1/3-center-1/3– Take advantage of symmetry– Meter on Floor at test-point– Record each result1006.185
1006.186
Stair Landing1006.187
Stair Testing1006.188
Emergency Lighting-TestingRun Test Execute plan: Example: Atrium– Grid spacing- 25 foot on-center– Meter on Floor at grid-point– Record each result1006.189
Atrium1006.190
1006.191
Additional Requirements forUnit Equipment NEC 700.12(F) Unit equipment shall be on same branchcircuit as normal lighting in area Connected ahead of any local switches Branch circuit breaker clearly identified Exception for open areas Exception for remote heads1006.192
Emergency Lighting-TestingCalculate Results Means of Egress “A continuous andunobstructed path of vertical and horizontalegress travel from any occupied portion of abuilding or structure to a public way.” Material used to calculate results– Floor plan or life safety plan with recordedmeasurements– Floor plan with emergency fixtures shown– Calculator1006.193
Emergency Lighting-TestingCalculate Results Example: Corridor– Pick the mid-point– Sum up the reading to the nearest exit discharge– Calculate Average 1.0 fc or better?– Pass Minimum recorded measurement along that path 0.1 fcor better?– Pass Maximum to minimum measurement along that path orless than 40:1?– Pass– Must pass all three criteria along each exit path.1006.194
Emergency Lighting-TestingReport Results Post Test Meeting– Testing done prior to occupancy– Key personal present– Identify areas that failed All emergency fixtures working? Segments with less than 0.1 fc?– Proposed solutions and re-test date? Written Correction Notice withinacceptable time period.1006.195
Additional Information Check Industry Services website– Announcement– Submitter Checklist– Training Opportunities e-Mailbox for EM Lighting Questionsdspssbelectrictech@wi.gov Number for EM Lighting Questions608-264-78231006.196
1006.1 12 Means of Egress Illumination Basic Requirements These elements typically shown on a . –Interior exit discharge elements per 1024.1 . 1006.1 76 Emergency Lighting-Testing Pre-
Dec 06, 2016 · COMMERCIAL LIGHTING 01-13 14-29 industrial lighting hazardous area lighting cleanroom lighting INDUSTRIAL LIGHTING street lighting area lighting induction lighting landscape lighting CITYSCAPE LIGHTING 30-51 ballast light sources HID lamps spares price list A
LIGHTING ( DEFINED ) OPEN AREA (ANTI-PANIC) LIGHTING ( UNDEFINED ) HIGH RISK TASK LIGHTING Emergency lighting standards tree. Escape route lighting. 1.Escape Route Lighting The emergency lighting on a route forming part of the means of escape from a point in a building to final exit. 2.Open Area (Anti-panic) Lighting The part of emergency .
Small Lighting controls 20 80/22 21 Small Lighting-only 20 80/22 18 Large Lighting controls 10 80/31 10 Large Lighting-only 10 80/31 7 2013-2014 Small Lighting controls 40 80/16 42 Small Lighting-only 20 80/22 21 Large Lighting controls 30 80/18 33 Large Lighting-only 10 80/31 10 Total 160 80/15 162
2 15 ' 1 2 15 ' 2 15 ' notes: mainline 1 typ. lighting limits interchange 215' lighting limits interchange lighting limits interchange lighting limits interchange lighting limits interchange 3. 2. 1. interchange lighting limits n.t.s. reports indicates. of what that the lighting justification the mainline will be illuminated regardless
Pathway Lighting Prescolite/Hubbell Siltron Sure-Lites/Eaton Lighting solutions LIGHTING, FLOURESCENT Alera Lighting/Hubbell Apogee Translite Bartco Lighting Columbia Lighting/Hubbell Coronet Lighting Day-Brite/Philips Finelite Focal Point Lighting H.E. Williams Holophane/Acuity
"Lighting Control Point" means a lighting control device designed for use by occupants of a space. "Lighting Power Density (unit : W/m2)" means the electrical power consumed by lighting installations per unit floor area of an illuminated space. "Luminaire" refers to a lighting device, which distributes light from a single lamp or a
Fifty‐five percent of growers grow crops under HPS lighting; 25% grow crops under LED lighting. Growers were familiar with many LED lighting manufacturers; and had evaluated or purchased LED lighting from GE Lighting, LumiGrow, Philips Lighting, PL Light Systems and Sunlight Supply.
The most common application is roadway lighting. Other lighting functions include pedestrian/bicyclist lighting, sign lighting, and parking lot lighting. These four functions have similar design methods, but vary with criteria and function. Definingthe function of the lighting allows the designer to determine the criteria to use for design.























