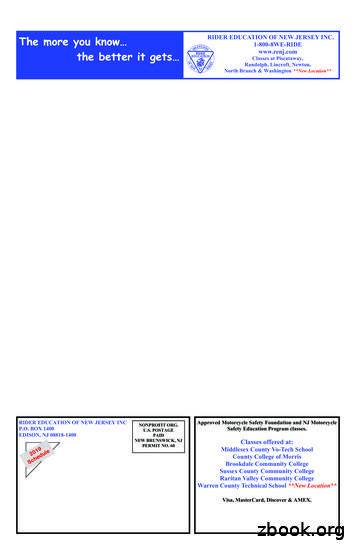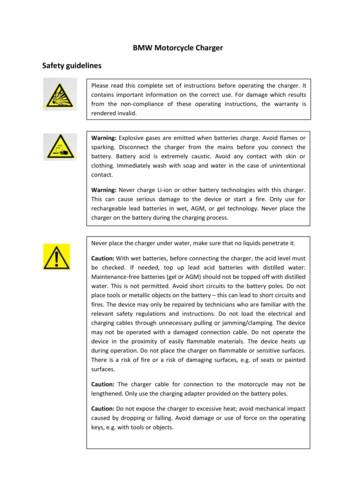Typical Electrical Drawing Symbols And Conventions.
TYPICAL ELECTRICAL DRAWING SYMBOLS AND CONVENTIONSELECTRICAL SYMBOLS1
2
3
4
5
INDICATORS & ALARMSRELAYS6
ELEMENTARY DIAGRAM CONNECTIONSWIRE NUMBERING7
8
ABBREVIATIONS9
ANSI/IEEE Standard Device Numbers1 - Master Element2 - Time Delay Starting or Closing Relay3 - Checking or Interlocking Relay4 - Master Contactor5 - Stopping Device6 - Starting Circuit Breaker7 – Rate of Change Relay8 - Control Power Disconnecting Device9 - Reversing Device10 - Unit Sequence Switch11 – Multifunction Device12 - Overspeed Device13 - Synchronous-speed Device14 - Underspeed Device15 - Speed - or Frequency-Matching Device20 - Elect. operated valve (solenoid valve)21 - Distance Relay23 - Temperature Control Device24 – Volts per Hertz Relay25 - Synchronizing or Synchronism-Check Device26 - Apparatus Thermal Device27 - Undervoltage Relay29 - Isolating Contactor30 - Annunciator Relay32 - Directional Power Relay36 - Polarity or Polarizing Voltage Devices37 - Undercurrent or Underpower Relay38 - Bearing Protective Device39 - Mechanical Conduction Monitor40 – Loss of Field Relay41 - Field Circuit Breaker42 - Running Circuit Breaker43 - Manual Transfer or Selector Device46 - Reverse-phase or Phase-Balance Relay47 - Phase-Sequence Voltage Relay48 - Incomplete-Sequence Relay49 - Machine or Transformer Thermal Relay50 - Instantaneous Overcurrent51 - AC Time Overcurrent Relay52 - AC Circuit Breaker53 - Exciter or DC Generator Relay54 - High-Speed DC Circuit Breaker55 - Power Factor Relay56 - Field Application Relay59 - Overvoltage Relay60 - Voltage or Current Balance Relay62 - Time-Delay Stopping or Opening Relay63 - Pressure Switch64 - Ground Detector Relay65 - Governor66 – Notching or jogging device67 - AC Directional Overcurrent Relay68 - Blocking or “out of step” Relay69 - Permissive Control Device71 - Level Switch72 - DC Circuit Breaker74 - Alarm Relay75 - Position Changing Mechanism76 - DC Overcurrent Relay78 - Phase-Angle Measuring or Out-of-Step Relay79 - AC-Reclosing Relay81 - Frequency Relay83 - Automatic Selective Control or Transfer Relay84 - Operating Mechanism85 - Carrier or Pilot-Wire Receiver Relay86 - Lockout Relay87 - Differential Protective Relay89 - Line Switch90 - Regulating Device91 - Voltage Directional Relay92 - Voltage and Power Directional Relay94 - Tripping or Trip-Free RelayB – BusF – FieldG – Ground or generatorN – NeutralT – Transformer
Electrical BasicsSample Drawing IndexBasics 1Overall Plant 1-LineBasics 27.2 kV Bus 1-LineBasics 34.16 kV Bus 1-LineBasics 4600 V 1-LineBasics 5480 V MCC 1-LineBasics 67.2 kV 3-Line DiagramBasics 74.16 kV 3-Line DiagramBasics 8AOV Elementary & Block DiagramBasics 94.16 kV Pump SchematicBasics 10480 V Pump SchematicBasics 11MOV Schematic (with Block included)Basics 1212-/208 VAC Panel DiagramBasics 13Valve Limit Switch LegendBasics 14AOV Schematic (with Block included)Basics 15Wiring (or Connection) DiagramBasics 16Wiring (or Connection) DiagramBasics 17Tray & Conduit Layout DrawingBasics 18Embedded Conduit DrawingBasics 19Instrument Loop Diagram
Basics - 1Plant 1-Line
Basics - 27.2 kV One-Line
Basics - 34.16 kV One-Line
Basics - 4600 V One-Line
Basics - 5MCC One-Line
Basics - 6Three-Line
Basics - 7Three-Line
Basics - 8MOV Block DiagramBasics - 8MOV Elementary Diagram
Basics - 9PumpSchematic
Basics - 10480 V Pump Block DiagramBasics - 10480 V PumpSchematic
Basics - 11MOV Schematic
Basics - 12AC Panel Diagram
Basics - 13Valve Limit Switch Legend
Basics - 14AOV Schematic
Basics - 15Wiring Diagram
Basics - 16Wiring Diagram
Basics - 17Tray & Conduit Layout
Basics - 18Embedded ConduitLayout
Basics - 19Instrument LoopDiagram
Basics 2 7.2 kV Bus 1-Line : Basics 3 4.16 kV Bus 1-Line : Basics 4 600 V 1-Line : Basics 5 480 V MCC 1-Line : Basics 6 7.2 kV 3-Line Diagram : Basics 7 4.16 kV 3-Line Diagram
Custom Symbols underneath Basic Symbols in the Symbols pane of the Graphics Editor. Upon drill-down, further layers of Custom Symbols open up. Level 1: This level contains folders and symbols such as region name folders, the Symbols folder, and several .json files, amongst others. In the Metasys UI, expand the Custom Symbols accordion
Drawing Block Title - 03 Grids 1:12 014200-003 Drawing Block Title - 04 Grids 1:16 014200-004 Drawing Block Title - 05 Grids 1:20 014200-005 Drawing Block Title - 06 Grids 1:24 014200-006 Drawing Block Title - 07 Grids 1:28 014200-007 Drawing Block Title - 08 Grids 1:32 014200-008 Drawing Block Title - 09 Grids 1:36 014200-009 Drawing Block .
Drawing Template and Sheet Format Drawing and Detailing with SolidWorks 2001/2001Plus PAGE 1-8 Drawing Template The foundation of a SolidWorks drawing is the Drawing Template. Drawing size, drawing standards, company information, manufacturing and or assembly requirements, units and other properties are defined in the Drawing Template.
typical top of wall suspended, suspension typ. t/w susp. structural steel square feet square specifications . electrical each drawing down door dimension diameter detail contractor control/construction joint . rcp drawing symbols drawing number drawing number drawing number drawing number x revision mark x wall type exterior elevation xx xx xx
term “electrical” is used to include electrical, electronic, and communications systems covered by the National Electrical Code (NFPA 70). This publication also summarizes recommended drawing practices for electrical construction drawings. 1.1 Symbols Included This standard is limited to North American symbols for electrical wiring and .
Symbols for Fire Control Plans Symbols Related to Life-Saving Appliances and Arrangements Symbols from the Code on Alarms and Indicators, 1995 How to find the Symbols Files containing the Symbols in digital form Tips on the use of the Symbols in digital form and note on colours of the digital images Address of IMO Publications Colophon
standard drawings e-1 electrical drawing index electrical drawing index e-2 abbreviations list abbreviations list e-3 ele\ൃtrical symbols legend electrical symbols legend triplex pump station sites e-4 standard 480v-3 \ 䠀倀ⴀ 䠀倀尩 triplex pump stat對ion power, instrumentation and control plan standard 480v-3 \ 䠀倀 .
2: Building Drawing and Unit 3: Mechanical Engineering Drawing. Three questions will be set on Building Drawing and three on Mechanical Engineering Drawing. Candidates must attempt two questions: one 2D working/assembly drawing and one 3D solid model design drawing (from area of choice). The working/assembly drawing























