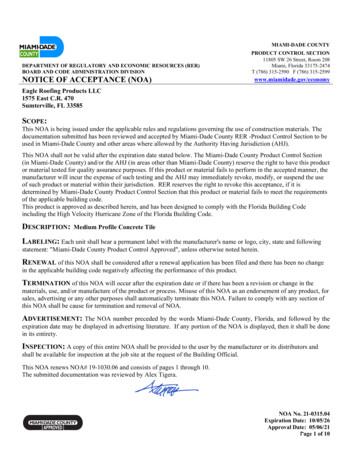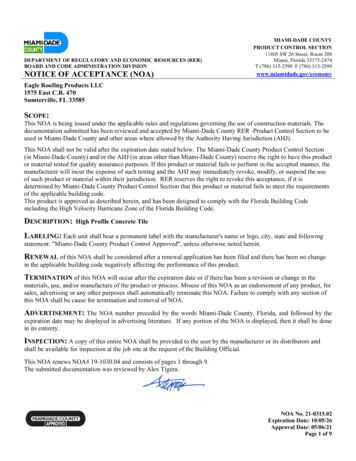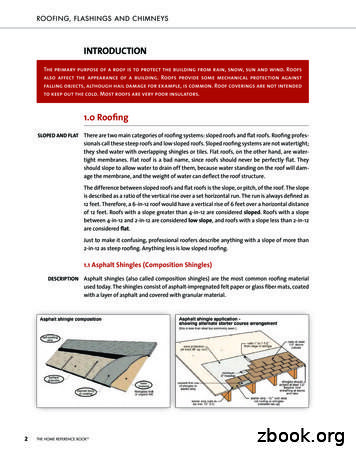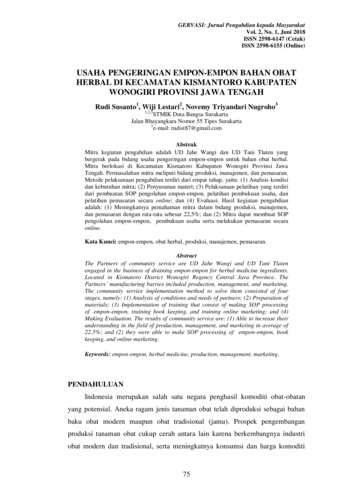Fixing Guide - Tapco Roofing Products
Fixing GuideNovember 202016
– Contents –PAGEProduct Information3Installation Guidelines6No Special Tools RequiredStoring the ProductProduct DescriptionTapcoSlate InformationPitch, Gauge, and CoverageRecyclingFastener RecommendationsRoof Decking MaterialsRoofing Membrane/UnderlaySpacing Between the SlatesLaying Out ½ Slates or Cut SlatesPreparationHip Roof LayoutFully Boarded RoofFelt and Batten RoofFixing TapcoSlate Ridge/Hip CapsRidge/Hip Cap FinishingAngled Ridge-to-Hip JunctionRidge 90 End CapAlternate Ridge/Hip Cap FinishingStandard Ridge Cap End PieceAngled Ridge Cap End Piece5-way Ridge to Hip JointWeatherproofing the Ridge-to-Hip IntersectionValleysClosed Valley DesignOpen Valley DesignFlashingsApron (Roof to Wall) FlashingStep FlashingsCounter FlashingVent FlashingsSoil StackPitch changesChimney SaddlesHip & Ridge 8181919191920Warm & Cold Roof Structures22Ventilation28Special Instructions22Warm Roof InstallationCold Roof InstallationBritish Standard (BS) 5250Guidelines for Low-level Roof VentilationGuidelines for High-level Roof VentilationInstallation in Exceptionally High Wind AreasTurret InstallationRemoving/Re-fitting TapcoSlatesTapcoSlate Accessories222528293022232426Please note that the following Accessory fixing guides are also available on our website as downloads: Eaves Ventilation Kits Inline Slate Vent TapcoSlate Care and Maintenance Rafter Roll Ventilator Cowl Vent RidgeMaster Plus & HipMaster Abutment Ventilator Dry VergeVisit: www.TapcoRoofingProducts.com/product-guides Boral Roofing LLC, all rights reserved. The copying of any part of this document is strictly forbidden unless permission to do so is granted byBoral or one of its group of companies.
WWW.TAPCOROOFINGPRODUCTS.COM– Product Information –No Special Tools Required Hand fastened (hammered or screwed) or fastened with a nail/screw gun.Sharp utility blade or a standard circular saw.Tape measure, pry bar, tin snips.Chalk line with blue chalk (do not use red chalk as this can stain the product).Storing the ProductFor proper installation, the slates need to be stored on the original pallet on a flat surface. Proper storage of the product at thejob site is important. Classic slates are cambered to ensure that maximum pressure is transferred to the leading edge of the slateduring installation and should be stacked face down (as originally delivered). Do not double stack pallets.Conditions: Perform work when existing and forecasted weather permits. Work should be performed in a safe and professionalmanner and when ambient weather conditions are within the limits established by Tapco RoofingProducts.Storage: TapcoSlates should not be stored on roof decks in such a manner as to over-stress and/ordamage the deck and supporting structure.Cold Weather Installation: TapcoSlates should be stored in original packaging in a storage facilitywhere the temperature meets or exceeds 7 C. Use protective coverage over all pallets while beingtemporarily stored on-site. TapcoSlates must be conditioned at a temperature no lower than 7 C fortwenty-four (24) hours prior to use. TapcoSlates may be installed at temperatures as low as 0 C butmust be hand fastened, the use of a pneumatic gun below 7 C will result in cracking and webbing in the fastened area. Be sure tofollow the manufacturer’s installation requirements for all underlay or membrane and any other applications. Comply with any andall local building regulations. Note of Caution: The slates can be slippery under certain conditions and job site safety proceduresshould be enforced.Product DescriptionTapcoSlates are manufactured from a blend of limestone and virgin polypropylene, and are made from multiple natural patterns.TapcoSlate is not made from recycled materials but can be recycled at the end of its long lifespan.WARRANTY:40 YearsROOFING BOARD:0.7" (18mm) OSB.WEIGHT (CLASSIC SLATE):0.7 kgMINIMUM PITCH:14 (Felt & Batten and Fully Boarded).WEIGHT (CLASSIC RIDGE):0.7 kgMAXIMUM PITCH:90 (Felt & Batten and Fully Boarded).DRILLING:No drilling requiredSORTING:No sorting required.PACKAGING (CLASSIC 12"):Pallet: 1600 slates (1.04 tonnes), Bundle: 25 slates(16.25 kg).BATTEN SIZE:2" x 1" (50mm x 25mm) treated battens (minimum).ROOFING MEMBRANE:Recommended use of impermeable (non-breathable) Type HR roofing membrane.CUTTING:Fine-toothed handsaw, jigsaw, circular saw, or sharp utilityblade (score and break).FIXING:Large 10mm diameter head, galvanised 1.2" (30mm) by 0.1" (2.5mm) steel nails or 1.2" (30mm) by 0.14" (3.5mm) outdoor Phillips buglescrews (using hammer/screwdriver or nail/screw-gun). Longer 2" (50mm) nail or outdoor Phillips bugle screw required for fixing ridgesand hips. Corrosion resistant fasteners are always recommended, especially in coastal areas. In Scotland we recommend the use of StainlessSteel nails for fixing. 7.1mm diameter nail heads are recommended when using a nail gun.Please note: the diagrams in this guide are for illustration purposes only, actual sizes/placement may vary from those shown.If in doubt, please contact your local area manager for advice, or contact our technical department: 44 (0)1482 880478.IMPORTANT:Advice from our technical department should be sought when installing on high buildingsand/or in exceptionally windy areas. Telephone: 44 (0)1482 880478.3 Boral Roofing LLC
WWW.TAPCOROOFINGPRODUCTS.COMTapcoSlate Information11.5" (292mm)HorizontalSpacersCentre LineCut at 12" (305mm) for ¾-Slate use in Eaves/Starter CourseExposure Gauge210mm230mmNailing Area17.5"(445mm)Nailing Area160mmClassic RidgeClassic SlatePitch, Gauge, and CoverageTapcoSlate ClassicROOF PITCHGAUGESLATES PER M2RIDGE & HIP CAPS1 METRE LENGTH14* to 25 degrees (fully boarded or felt & battens)6" (152mm)22Ridge Cap6 Units25 to 27.5 degrees (fully boarded or felt & battens)6.5" (165mm)20Hip Cap6 Units27.5 to 30 degrees (fully boarded or felt & battens)7" (178mm)19above 30 degrees (fully boarded or felt & battens)7.5" (191mm)18* The minimum recommended pitch and lap may be influenced by special circumstances, please contact our technical department for advice.RecyclingTapcoSlate is 100% recyclable, but because the product is not marked with a recycling symbol or logo the contractor shouldcontact a local recycler to make the necessary arrangements, stating that the product is "mineral-filled Polypropylene" plastic. Ifthere is any difficulty in locating a recycling facility, please contact us.Fastener RecommendationsSlates should be applied using two (2) large 10mm diameter head, galvanised 1.2" (30mm) by 0.1" (2.5mm) steel nails or 1.2" (30mm)by 0.14" (3.5mm) outdoor Phillips bugle screws (using hammer/screwdriver or nail/screw-gun). Corrosion resistant fasteners arealways recommended, especially in coastal areas. In Scotland we recommend the use of Stainless Steel nails for fixing. 7.1mmdiameter nail heads are recommended when using a nail gun. All slates will be attached with two fasteners, as per these instructions. Boral Roofing LLC4
WWW.TAPCOROOFINGPRODUCTS.COMThe length of the Hip & Ridge fastener should be a minimum length of 2" (50mm) over the slates and 3" (75mm) over ridge vent.Note: Caution should always be used to ensure against over/under penetration of the fastener. Do not over-drive the fastener.The fastener head should be contacting the slate within the centre of the nailing target circle.Improper fastening can compromise the roof system and voids the manufacturers' warranty.Roof Decking Materials Minimum of 23/32" (18mm) plywood decking, solid wood decking, or oriented strand board (OSB).Roofing Membrane/UnderlayTapcoSlate Classic roofing slates are classed as insufficiently air-open products and therefore, following the guidance withinBS 5250, a vapour impermeable (HR) roof membrane/underlay should be used. Tapco Roofing Products recommends ProtectWunderlay for TapcoSlate Classic and offers the following guidance:Air PermeabilityThe detail below explains how a vapour permeable (LR) roofing membrane allows water vapour to escape the structure andrequirements for ventilation of the counter batten space when using a roof covering that is insufficiently air-open.Roof coverings and batten space ventilation using vapour permeable underlays (type LR)Where vapour permeable underlays (type LR) are used inboth cold and warm roofs to contribute to the control ofcondensation, they do so by allowing water vapour toescape through the material by diffusion. It is importantthat this water vapour can escape through the roofcovering to atmosphere from the tiling batten space.BS 5250 defines the level of air openness required of theroof covering and the test method. Traditional concreteand clay tiles should be sufficiently air open, but adviceshould be sought from the roof coveringmanufacturer/supplier.Roof covering sufficiently air-openRoof covering insufficiently air-openVentilated counterbatten spaceVapour permeable (type LR) underlayFor roof coverings that do not meet the required airopenness, provide a counterbatten space at least 25mmdeep, with ventilation of 25 000mm /m at eaves or lowlevel and 5000mm /m at ridge or high level. This is inaddition to the ventilation already specified for cold andwarm roofs.With impermeable underlays (type HR) this ventilation isunnecessary as there will be relatively little moisture transferfrom within the building to the batten space.Vapour permeable (type LR) underlayCold Roof ApplicationsWhen installing TapcoSlate Classic onto either battens or OSB a vapour impermeable (type HR) roof membrane/underlayshould be used. When installing directly onto OSB, ventilation in accordance with BS 5250 to the loft void should be adheredto. Insulation should be installed on the horizontal ceiling below. To further enhance this construction, improving thermalperformance of all insulation by reducing convection flow and help to avoid interstitial condensation risk within insulation inaccordance with BS 5250, we would recommend installing an air barrier on the warm side of the insulation, a suitable productwould be Protect BarriAir – an air barrier membrane with some vapour control properties.Cold Roof: with large voids above horizontal insulation using impermeable underlays (type HR)Vapour impermeable underlay Figures are given in 000s of mm per metre, e.g. 5 5000mm /m5*5*for pitches over35 or spansin excess of 10m10air barrier1010air barrier525air barrier25 Boral Roofing LLC
WWW.TAPCOROOFINGPRODUCTS.COMWarm Roof ApplicationsWhen installing TapcoSlate Classic onto either battens or directly onto OSB a vapour impermeable (type HR) roof membrane/underlay should be used. Insulation should follow the line of rafters, with a 50mm deep void between the top of the insulationand the underside of the underlay/OSB. This void to be ventilated in accordance with BS 5250. An air and vapour control barriermembrane to the warm side of the insulation must also be installed, we recommend the Protect VC Foil Ultra – low emissivity airand vapour control layer product.Please note that the preceding is purely manufacturers guidance and should not supersede local building authority recommendations.Warm Roof: with small or no voids above sloping insulation using impermeable underlays (type HR)Vapour impermeable underlay Figures are given in 000s of mm per metre, e.g. 5 5000mm /m555525550mmgapwell-sealed ceiling25vapour control barrier50mmgapwell-sealed ceiling2525vapour control barrier52550mmgap2525VENTILATION AT COMPARTMENT WALLS OR FIRE BARRIERSwell-sealed ceilingvapour control barrier25ROOM IN THE ROOF CONSTRUCTION– Installation Guidelines –Spacing Between the Slates0.25" (6mm) spacer tabs are provided on every Classic slate to aid in maintaining consistent spacing. The spacers will allow for anymovement of the roof deck and expansion/contraction of the slate (although thermal expansion is highly unlikely in Europeanclimates). DO NOT remove the spacer tabs unless finishing at the end of the course.Laying Out ½ Slates or Cut SlatesWhen beginning or finishing with a cut piece of slate, the cut edge should be installed inward. The manufactured edge should beinstalled to the outside edge of the roof. This is to maintain an acceptable roof appearance along the gable edge of the roof.The centre mark of the slate can be used as a guide to cut ½-slates. This can also be used as a guide to keep courses straight andto assist in maintaining the proper Classic slate 0.25" (6mm) spacing when aligning with intermittent vertical chalk lines. DO NOTinstall slates smaller than 3" (76mm).PreparationInspect all areas of the roof surface to be covered.1. The surface area must be uniformly flat, smooth, sound, clean and free of irregularities.2. Examine roof sheathing to verify that sheathing joints are supported by framing and blocking and/or metal clips.3. Verify that substrate is sloped for drainage and completely anchored to sound framing. Any foreign particles shall be cleanedfrom interlocking areas to ensure proper seating and to prevent moisture intrusion and ice damming. Proper provisions mustbe made for flashings and roof penetrations.4. Even though metal flashing and other specialty flashings may not be the responsibility of the roofing contractor, these itemsmust be in place prior to the roof slate installation. Work by other trades which penetrate the roof plane must be completed.Hip Roof Layout1. Initial starting points may be from left side, right side or centre of the area to be installed. Mechanical 0.25" (6mm) spacertabs are provided on every Classic slate.2. A full Classic slate should be cut into ¾ size, approximately 12" (305mm), to create an eaves or starter slate for the startercourse and at the ridge if necessary. Boral Roofing LLC6
WWW.TAPCOROOFINGPRODUCTS.COM3. One method of starting on a hip roof is to locate the centre of the roof area to be covered. From both ends, position starterpieces and snap a horizontal line from the tops of the starters between these two points. Next, snap a vertical perpendicularline. This can be done easily by marking 3ft (0.91m) along the eve, then where 4ft (1.22m) and 5ft (1.52m) intersect will forma perpendicular line. As long as the ratio 3:4:5 stays the same this will hold true, for example, 21:28:35. More horizontal andvertical lines may be snapped to ensure the roof slates will stay true and plumb throughout installation. Begin by placingan eaves slate on the right and left side of the vertical line maintaining a 0.25" (6mm) or 0.5" (13mm) spacing, depending onslate type used, and continue to both ends.5' (1.52m)4' (1.22m)Blue Chalk Lines3' (0.91m)Starter Course4. The eaves and first course should overhang a maximum of 1½" (38mm) at the eaves for the gutter oversail.5. Begin the first course. With a full slate, align centre locator line of the slate directly over the vertical blue chalk line. Continueto both ends, maintaining the 0.25" (6mm) spacing, depending on slate type used, between slates. (See diagram above.)Second CourseFirst CourseNail throughboth slatesDo not utilise standardnailing guides forstarter course on cutClassic Slate but insteadnail below the guidesStarter Course(Cut ¾-slate)6. After installing the underlay or membrane and before installing theTapcoSlate, clean the surface of debris and dirt. Foreign particles shall becleaned and removed from interlocking areas to ensure proper seatingof the product and to prevent moisture intrusion and ice damming. Allroof penetrations shall be properly flashed and secured into positionwith deck and underlay or membrane fasteners properly driven and notprotruding prior to installing TapcoSlate Classic.a) The eaves or starter slates will be used as the first row at the eaves ofthe roof.c) To create the offset from course-to-course, use the centre markprovided on each slate and cut the slate lengthwise. Thisensures that the nail holes are covered with the next course of slatesand no through-joints are exposed to the deck.7.5" (191mm)ExposureLineCentre LineNail Targetsd) Strike the chalk lines horizontally, at the exposure level desired, toensure that the slates are installed straight and uniform. Verticalchalk lines will help maintain consistency in the key-ways.7 Boral Roofing LLC
WWW.TAPCOROOFINGPRODUCTS.COMe) Spacer tabs are provided on each Classic slate to ensure consistent spacing between slates.f ) There shall be no through-joints from the roof surface to the underlay or membrane.7. Each slate shall be fastened with a minimum of two galvanised, stainless steel or outdoor roofing fasteners (clout nails or screws).a) It is required that the fasteners be placed within the two nailing targets on each slate. Flatten slate then fasten. Fastenermust penetrate decking at least 23/32" (18mm).b) Caution should be taken where the underside of the roof decking is exposed to view, such as in an overhanging eaves,where the nails or screws should be long enough to penetrate the roof decking but not so long that they may be driventhrough the decking.8. Continue the second course with a full standard slate set back from the course below, the finished edge facing the gableedge. Align the full roof slate between the centreline locators from the lower course. Next, adjust the roof slate up or downto align the desired exposure lines with the top edge of the lower course. (See diagram on page 9, and roof pitch tableinformation on page 4 for which exposure line to use.)Fully Boarded RoofThe following instructions are just a guide, and standard roofing procedures should be applied. Apart from the lightness andease-of-use that TapcoSlate affords, there is very little difference between it and standard slate in fully-boarded roof application.The most cost-effective way to fix TapcoSlate to OSB is to first use a vapour impermeable roof membrane/underlay, along with,we recommend, either an air barrier on the warm side of the insulation for Cold Roof applications or an air and vapour controlbarrier membrane to the warm side of the insulation for Warm Roof applications (see the "Roofing Membrane/Underlay" sectionon page 5 for more details). Alternatively, a vapour permeable roof membrane/underlay can be used along with the application ofcounter battens on top of the membrane. The same vapour/air barriers are also recommended for Cold/Warm Roof applicationsusing this counter batten method and a vapour permeable roof membrane/underlay.The Different Roof Structures Using Vapour Impermeable and Vapour Permeable MembraneTapcoSlate FixedDirectly to OSBTapcoSlate Fixed toBattens andCounter BattensVapour Impermeable(Type HR) Roof Membrane/UnderlayVapour Permeable(Type LR) Roof Membrane/UnderlayBatten18mm Thick OSB50mm Counter Batten50mm Gap18mm Thick OSBBeing a laminar product, TapcoSlate repels water and does not absorb it, this means that water penetration is non-existent fromthe roof surface itself. However, vapour/air barriers minimise the risk of moisture accumulating on the underside of the slates/OSBas the most common source of moisture is generated inside the property itself. Using a vapour impermeable roof membrane/underlay reduces this risk even further.The OSB sheeting should be a minimum 18mm thickness. Boral Roofing LLC8
WWW.TAPCOROOFINGPRODUCTS.COMLayout of a Fully Boarded Roof Using Vapour Impermeable Membrane/UnderlayCentre Line18mm Thick OSBThird CourseCentre LineExposureLinesSecond Course(6", 6½", 7", & 7½"depending on pitch)1½" to 2"(38mm to50mm) VergeVapour ImpermeableRoof Membrane/UnderlayFirst CourseNail throughboth slatesStarter Course(Cut ¾-slate)Gutter Oversail by1½" (38mm)As can be seen by the above diagram, TapcoSlates can be nailed or screwed directly onto the OSB when using a vapourimpermeable roof membrane/underlay. This is the most cost-effective method of fixing TapcoSlate onto a fully-boarded roof.Felt and Batten RoofThe following instructions are just a guide, and standard roofing procedures
Classic slates are cambered to ensure that maximum pressure is transferred to the leading edge of the slate during installation and should be stacked face down (as originally delivered). Do not double stack pallets. Conditions: Perform work when existing and forecasted weather permits. Work should be performed in a safe and professional manner and when ambient weather conditions are within the .
1. Roofing system 1 2. Requirement of roofing material 1 3. Metal roofing 1 4. Classification of metal roofing 2 5. Merits of self supported roofing system 3 6. Material and technology 3 7. Specification of galvalume sheet 4 8. Primary sheeting material 4 9. Present systems of self supported roofing 5 10.
NOA No. 21-0315.04 Expiration Date: 10/05/26 Approval Date: 05/06/21 Page 2 of 10 ROOFING ASSEMBLY APPROVAL Category: Roofing Sub Category: Roofing Tiles Material: Concrete 1. SCOPE: This approves a system using Eagle Roofing Products Medium Profile Concrete Tile, as manufactured by Eagle Roofing Products LLC in Sumterville, FL and described in Section 2 of this Notice of
ORIGINAL ROOF TILE . Manufacturer: Eagle Roofing Products Manufacturer: Eagle Roofing Products Manufacturer: Eagle Roofing Products Manufacturer: Eagle Roofing Products Manufacturer: Eagle Roofing Products Manufacturer: Sherwin Williams Page 1 of 4 Updated: 3/11/2018 .
NOA No. 21-0315.03 Expiration Date: 10/05/26 Approval Date: 05/06/21 Page 2 of 11 ROOFING ASSEMBLY APPROVAL Category: Roofing Sub Category: Roofing Tiles Material: Concrete 1. SCOPE: This approves a new roofing system using "Low Profile Concrete Tile" as manufactured by Eagle Roofing Products LLC in Sumterville, FL and described in Section 2 of this Notice of Acceptance.
NOA No. 21-0315.02 Expiration Date: 10/05/26 Approval Date: 05/06/21 Page 2 of 9 ROOFING ASSEMBLY APPROVAL Category: Roofing Sub Category: Roofing Tiles Material: Concrete 1. SCOPE: This approves a new roofing system using High Profile Concrete Tile as manufactured by Eagle Roofing Products LLC in Sumterville, FL and described in Section 2 of this Notice of Acceptance.
Skyline Roofing Installation Guide April 2019 5 ROOF PREPARATION ASC Building Product's Skyline Roofing can be used in both new construction and retrofit roofing applications .Resistance: Skyline Roofing must be installed over
ROOFING LASHING N HIMNEYS INTRODUCTION 1.0 Roofing SLOPED AND FLAT There are two main categories of roofing systems: sloped roofs and flat roofs. Roofing profes-sionals call these steep roofs and low sloped roofs. Sloped roofing systems are not watertight; they shed water with overlapping shingles or tiles. Flat roofs, on the other hand, are water-
or non-Atlas products will NOT qualify for use in Atlas Signature Select Roofing Systems. Roofing installations that qualify for the Atlas Signature Select Roofing System must be registered in accordance with the Warranty Registration Instructions provided herein. LIMITED SHINGLE WARRANTY ATLAS ROOFING CORPORATION ("ATLAS") warrants to .























