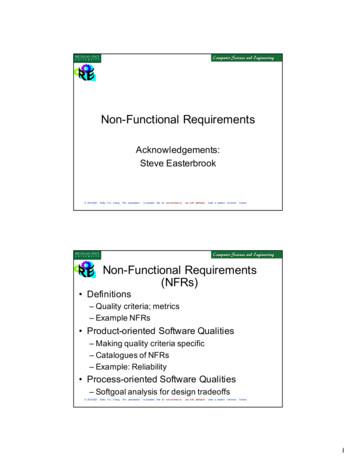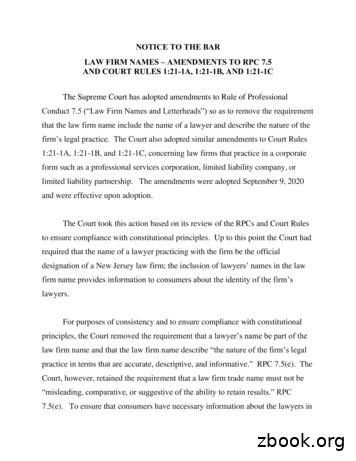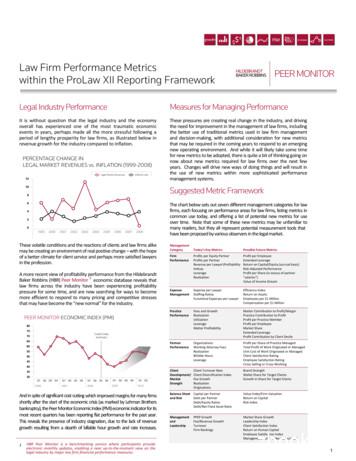Multi-Functional Building Design
Multi-Functional Building Design1
TABLE OF CONTENTLIST OF TABLES .7LIST OF FIGURES .9ABSTRACT.11 خالصة الرسالة .12CHAPTER 1 Architectural Design .131.1 Introduction: . 131.2 Site analysis . 131.2.1 Architectural design:. 131.2.2 Environmental design: . 131.2.3 Electrical Design: . 131.2.4 Mechanical Design: . 141.2.5 Safety: . 141.2.5.1 Structural design: . 141.2.5.1.1 Static design: . 141.2.5.1.2 Dynamic design: . 141.2.6 Maintenance and operation system : . 141.3 About the project. 151.4 The architectural description of the Project: . 161.5 Stairs :. 181.5.1 Residential stair : . 181.5.2 Commercial and offices stairs : . 191.5.3 Mechanical room : . 20CHAPTER 2 Structural Design .212.1 Introduction: . 212.2 Design Codes:. 212.3 Loads: . 222.3.1 Gravity loads : . 222.3.2 Dead load: . 22Multi-Functional Building Design2
2.3.2.1 Slab own weight:. 222.3.2.2 Superimposed dead load (S.I.D): . 222.3.3 Live load: . 222.4 Load combination: . 232.5 Programs used: . 232.2 Design data: . 242.7 Structural Systems Design: . 252.7.1 Slab design: . 252.7.1.1 Thickness of the slab:. 252.7.1.2 Slabs Own Weight: . 272.7.2 Analysis and Design of Stair cases: . 282.7.2.1 Dimensions: . 282.7.2.2 Loads on the staircase: . 302.8 SAP Models and Verification:. 312.8.1 Check model: . 312.8.1.1 Compatibility check: . 322.8.1.1.1 Equilibrium . 332.8.1.2 Deflection check: . 362.8.2 Reinforcement: . 372.8.2.1 Slab design :( One way ribbed slab): . 372.8.2.2 Beam design:. 422.8.2.2.1 Main beam: . 422.8.2.2.2 design of secondary beams: . 482.8.2.3 Design of columns . 482.8.2.4 Analysis and design of footings: . 572.8.2.4.1 Introduction:. 572.8.2.4.2 steel reinforcements: . 592.9 Earthquake Design . 612.9.1 Design Criteria:- . 612.9.2 Horizontal Seismic Force:- . 622.9.3 Distribution of Lateral Force (Fx):- . 64Multi-Functional Building Design3
2.9.4 Reinforcement of Shear Walls:. 662.9.5 Shear wall 1 Design: . 672.9.6 Shear wall 2 Design: . 682.9.7 Reinforcement of the Window:- . 702.9.8 Reinforcement of the Joint:- . 71CHAPTER 3 lighting and electrical design.723.1 Lighting Design: . 723.1.1 Surface Work plane: . 723.1.2 Illuminance: . 733.1.3 Types of Lamps are used in our building floors: . 743.2 Sample of calculation in the building: . 763.2.1 Parking:. 763.2.2 Cafeteria: . 763.2.3 Shopping places: . 773.2.4 Offices: . 773.2.5 Bed room: . 783.2.6 Living room: . 783.3 Lighting calculation: . 793.4 Socket calculation:. 813.4.1 Branch circuit calculation: . 833.4.2 Circuit breaker for Offices floor : . 843.4.3 Circuit breaker for commercial ground floor: . 85CHAPTER 4 Mechanical system .864.1 Water Supply Systems: . 864.1.1 Cold-water supply system, (regular): . 864.1.2 Fixture unit calculation: . 874.1.3 Water demand: . 884.1.3.1 Water demand for each zone: . 884.1.3.2 Piping size: . 894.1.3.3 Main supply diameter (Feeder): . 90Multi-Functional Building Design4
4.1.4 Main Horizontal supply diameter: . 944.1.4.1 The possible diameter of the horizontal feeder: . 944.2 Hot water supply: . 964.3 Drainage Water Systems Design:. 964.3.1 Stack diameter: . 964.3.2 Vent diameter: . 974.4 HVAC System Design: . 984.4.1 Chiller selection: . 984.4.2 Selection of FCU: . 994.4.3 Diffusers selection: . 1004.4.4 Boiler selection: . 1014.4.4.1 Domestic Hot water: . 1024.5 Elevator System Design: . 1034.5.1 The type of the elevators: . 1034.5.2 The calculation for residential: . 1044.5.3 The calculating for Commercial & office elevator design: . 106CHAPTER 5 enviromental Design .1085.1 Introduction . 1085.2 material of walls, floors, roofs and partitions. . 1095.3 Solar Shading . 1105.3.1 Features and benefits of Solar Shading Systems . 1105.3.2 The Main Types of Shading in this Building . 1105.3.2.1 Shading for South elevation :. 1105.3.2.1.1 Ground floor shading . 1115.3.2.1.2 First floor shading: . 1125.3.2.1.3 The offices floors: . 1125.3.2.1.4 The residential floors: . 1125.3.2.2 Shading for East & West elevation . 1135.3.3 Building shadow . 1135.3.3.1 In winter: . 1135.3.3.2 In summer: . 114Multi-Functional Building Design5
CHAPTER 6 fire system .1156.1 Emergency Lighting:. 1156.1.1 Emergency Escape Lighting: . 1156.2 Fire fighting system:. 1166.2.1 Fire Alarm system: . 1166.2.1.1 Manual Fire alarm systems. . 1166.2.1.2 The automatic warning system: . 1176.3 Protection system: . 1186.3.1 Fire extinguisher: . 1186.3.2 fire hose system(hose wheel):. 1186.4 Sprinklers system: . 1196.5 Fire fighting system:. 1206.5.1 In the parking:. 1206.5.2 In the ground Floor (commercial) : . 1206.5.3 In the first Floor (commercial) : . 1206.5.4 Second and third floor ( offices ) : . 1206.5.5 Fourth and fifth floor (residential ): . 120CHAPTER 7 .121Quantity surveying .121APPENDIX – A (quantities tables from Revit) .123Multi-Functional Building Design6
LIST OF TABLESTable 1-1: Area for each space in Ground Floor. . 16Table 1-2: Area for each space in 1st Floor. . 17Table 1-3: Area for each space in 2nd & 3rd Floor. . 17Table 1-4: Area for each space in 4th & 5th Floors. . 17Table 2-1: Live load in building. . 23Table 2-- 22-: Density of the main materials used. . 24Table 2-3: General equation of the minimum thickness of slab . . 25Table 2-4: Hand calculation for LL . . 33Table 2-5: Hand calculation for SDL. 33Table 2-6: Hand calculation for slabs weight. . 34Table 2-7: Hand calculation for columns own weight. . 34Table 2-8: Hand calculation for beams own weight. . 34Table 2-9: comparison between SAP and manual results. . 35Table 2-10: SAP Reinforcement. . 38Table 211-: Reinforcement of main beams . 42Table 2-12: Moments and corresponding steel areas (Hand Calculation) . . 44Table 211-: Secondary beams dimensions and reinforcement. . 48Table 2-14: Loads on columns. . 48Table 2-15: Groups of Columns according to Ag. . 51Table 2-16: Columns Dimensions and reinforcement. . 54Table 211-: footngs dimentions and reinforcement in x-direction for M11. 59Table 211-: footings dimensions and reinforcement in x-direction for M22. . 60Table 2-19: Lateral shear force calculation. . 65Table 3-1: Illuminance at work plane. . 73Table 3-2: Lighting Calculation. . 79Table 3-3: Sockets Calculations. 81Table 4-1: Fixture unit calculation of the ground floor. . 87Table 4-2: Fixture unit calculation of the second and third floor. . 87Table 4-3: Fixture unit calculation of the fourth and fifth floor. . 87Table 4-4: Water demand for each floor . . 88Table 4-5: water demand for tanks. . 89Table 4-6: The possible diameter for each tank. . 90Table 4-7: Floors demand, actual length and equivalent length. . 90Table 4-8: The possible diameter o
Table 4-11: The possible diameter of the horizontal feeder. . Figure 3-4: Office render DIALux photo. 77 Figure 3-5: Bedroom render DIALux photo. . Figure 6-2: Manual fire alarm .
Numeric Functional Programming Functional Data Structures Outline 1 Stuff We Covered Last Time Data Types Multi-precision Verification Array Operations Automatic Differentiation Functional Metaprogramming with Templates 2 Numeric Functional Programming Advanced Functional Programming with Templates Functional Data Structures Sparse Data Structures
Ceco Building Carlisle Gulf States Mesco Building Metal Sales Inc. Morin Corporation M.B.C.I. Nucor Building Star Building U.S.A. Building Varco Pruden Wedgcore Inc. Building A&S Building System Inland Building Steelox Building Summit Building Stran Buildings Pascoe Building Steelite Buil
BUILDING CODE Structure B1 BUILDING CODE B1 BUILDING CODE Durability B2 BUILDING CODE Access routes D1 BUILDING CODE External moisture E2 BUILDING CODE Hazardous building F2 materials BUILDING CODE Safety from F4 falling Contents 1.0 Scope and Definitions 3 2.0 Guidance and the Building Code 6 3.0 Design Criteria 8 4.0 Materials 32 – Glass 32 .
Using functional anal-ysis (Rudin, 1991), observational unit is treated as an element in a function and functional analysis concepts such as operator theory are used. In stochastic process methodology, each functional sample unit is considered as a realization from a random process. This work belongs to the functional analysis methodology. To predict infinite dimensional responses from .
What are Non-functional Requirements? Functional vs. Non-Functional – Functional requirements describe what the system should do functions that can be captured in use cases behaviours that can be analyzed by drawing sequence diagrams, statecharts, etc. and probably trace to individual chunks of a program – Non-functional .
Experimental Design: Rule 1 Multi-class vs. Multi-label classification Evaluation Regression Metrics Classification Metrics. Multi-classClassification Given input !, predict discrete label " . predicted, then a multi-label classification task Each "4could be binary or multi-class.
Figaro is an object-functional PPL Developed by Dr. Avi Pfeffer at Harvard and Charles River Analytics An "object-functional" programming language combines functional and object-oriented styles E.g. Scala Functional programming provides Powerful representational constructs Reasoning building blocks Object-orientation provides
Introducing Functional Grammar Third edition Geoff Thompson \ R Routledge Taylor & Francis Group . 2.1.2 Structural and functional labels 18 2.2 Ranks 21 Exercises 26 . 10.2 A summary review of Functional Grammar 262 10.3 Using Functional Grammar * 264 10.4 Closing 266























