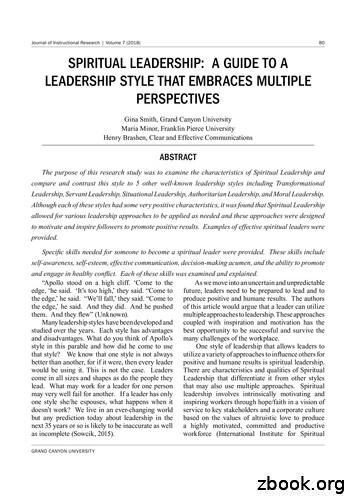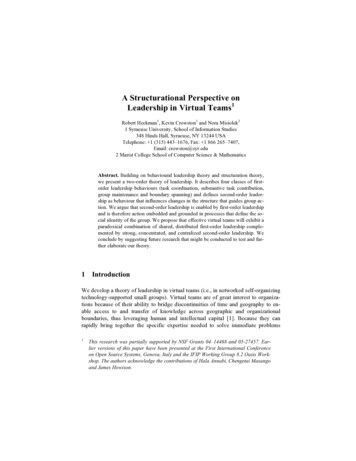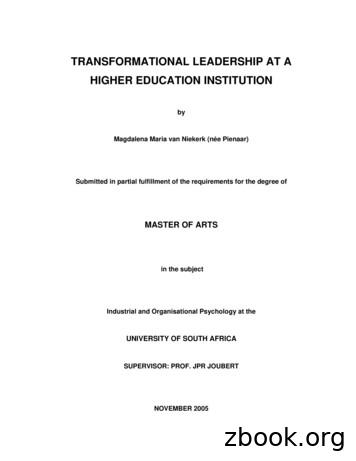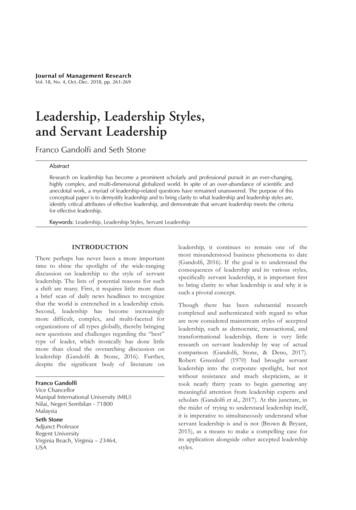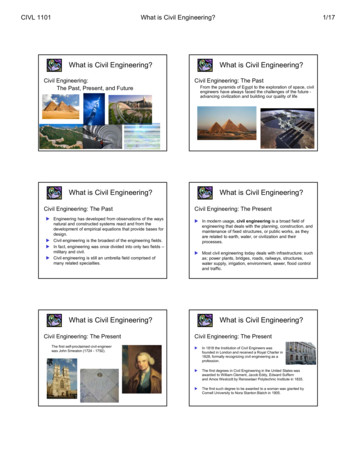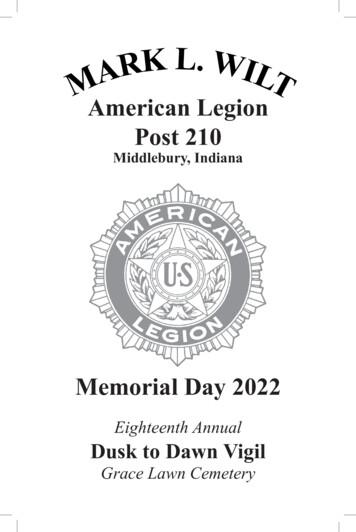LEADERSHIP IN ENERGY ENVIRONMENTAL DESIGN Green
LEADERSHIP IN ENERGY & ENVIRONMENTAL DESIGNGreen Building Rating SystemFor New Construction &Major Renovations(LEED-NC)Version 2.1November 2002Revised 3/14/03
LEED·IntroductionThe Leadership in Energy and Environmental Design (LEEDTM) Green Building Rating System represents the U.S. Green Building Council's effort to provide a national standard for what consistitutes a "green building." Through itsuse as a design guideline and third-party certification tool, it aims to improveoccupant well-being, environmental performance and economic returns ofbuildings using established and innovative practices, standards and technologies.Consistent with USGBC policy for the continuous improvement of LEED,Version 2.1 is an administrative update of the LEED 2.0 Rating System for newcommercial construction, major renovations and high-rise residential buildings. Its purpose is to address concerns raised by USGBC members andother LEED users by providing technical clarifications and streamlining thedocumentation requirements for LEED certification. These improvementsare expected to simplify the documentation process for project teams and toreduce the costs of documenting LEED credits while retaining the stringencyand integrity of the LEED Version 2.0 standards. An approval vote by USGBCmembership is not required for Version 2.1 because performance levels havenot been altered. Version 2.1 was created through the generous volunteerefforts of the LEED Technical Advisory Groups and with the guidance of theLEED Steering Committee. This document represents general consensus, notunanimous agreement. USGBC gratefully acknowledges the contributions ofits committee members.The new LEED Letter Template is a central component of the Version 2.1improvements. It is a dynamic tracking and documentation tool that must beused by Version 2.1 project teams in preparing a complete LEED certificationsubmittal. For each credit, the Letter Template prompts LEED practitioners fordata, indicates when documentation requirements have been fulfilled adequately for submittal, and serves as a formatting template for the project'sinitial submittal. Additional support documents will be requested during thecertification assessment's audit phase.This Rating System document states the basic intent, requirements and documentation submittals that are necessary to achieve each prereqUisite andvoluntary "credit." Projects earn one or more points toward certification bymeeting or exceeding each credit's technical requirements. All prerequisitesmust be achieved in order to qualify for certification. Points add up to a·finalscore that relates to one of four possible levels of certification. See the LEEDChecklist for a summary of credit topics and point values. A short descriptionof technologies and strategies is included for each credit .to briefly informthose who are unfamiliar with the particular topic. The LEED Reference Guidefor Version 2.1-the technical companion to the Rating System and LetterTemplate-provides further background, explanations and instructions.LEEDTM Rating System Version 2.1
LEEDDisclaimer and NoticesThe U.S. Green Building Council authorizes you to view the LEED 2.1 GreenBuilding Rating System for your individual use and to copy as-is, or in part ifyou reference the original document" N ; content may be altered. In exchange for this authorization, you agree to retain all copyright and otherproprietary notices contained in the original LEED 2.1 Green Building RatingSystem. You also agree not to sell or modify the LEED 2.1 Green BuildingRating System or to reproduce, display or distribute the LEED 2.1 GreenBuilding Rating System in any way for any public or commercial purpose,including display on a web site or in a networked environment. Unauthorized use of the LEED 2.1 Green Building Rating System violates copyright,trademark, and other laws and is prohibited. All text, graphics, layout andother elements of content contained in the LEED 2.1 Green Building RatingSystem are owned by the U.S. Green Building Council and are protected bycopyright under both United States and foreign laws.Also please note that none of the parties involved in the funding or creationof the LEED 2.1 Green Building Rating System, including the U.S. GreenBuilding Councilor its members, make any warranty (express or implied) orassume any liability or responsibility, to you or any third parties for theaccuracy, completeness or use of, or reliance on, any information containedin the LEED 2.1 Green Building Rating System, or for any injuries, losses ordamages (including, without limitation, equitable relief) arising out of suchuse or reliance.As a condition of use, you covenant not to sue, and agree to waive andrelease the U.S. Green Building Council and its members from any and allclaims, demands and causes of action for any injuries, losses or damages(including, without limitation, equitable relief) that you may now or hereafterhave a right to assert against such parties as a result of your use of, or relianceon, the LEED 2.1 Green Building Rating System.CopyrightCopyright 2002 by the U.S. Green Building Council. All rights reserved.TrademarkLEED U.S. Green Building Counciliiis a registered trademark of the U.S. Green Building Council.
Table of ContentsLEEDUADEll.IN" INProject ChecklistvSustainable Sites1Prerequisite 1 Erosion & Sedimentation Control1Credit 1Site Selection2Credit 2Development Density3Credit 3Brownfield Redevelopment4Credit 4Alternative Transportation5Credit 5Reduced Site Disturbance9Credit 6Stormwater Management11Credit 7Heat Island Effect13Credit 8Light Pollution Reduction15Water EfficiencyI IN"UIONHINfU DISIIIN16Credit 1Water Efficient Landscaping16Credit 2Innovative Wastewater Technologies18Credit 3Water Use Reduction19Energy & Atmosphere NEll.lIY21Prerequisite 1 Fundamental Building Systems Commissioning21Prerequisite 2 Minimum Energy Performance22Prerequisite 3 CFC Reduction in HVAC&R Equipment23Credit 1Optimize Energy Performance24Credit 2Renewable EnergyCredit 3Additional Commissioning2629Credit 4Ozone Depletion30Credit 5Measurement & Verification31Credit 6Green Power32LEEDTM Rating System Version 2.1iii
LEEDMaterials & Resources33Prerequisite 1 Storage & Collection of Recyclables33Credit 1Building Reuse34Credit 2Construction Waste Management37Credit 3Resource Reuse39Credit 4Recycled Content41Credit 5Local/Regional Materials43Credit 6Rapidly Renewable Materials45Credit 7Certified Wood4647Indoor Environmental QualityU.S. Green Building CouncilivPrerequisite 1 Minimum IAQ Performance47Prerequisite 2 Environmental Tobacco Smoke (ETS) Control48Credit 1Carbon Dioxide (C0 2Credit 2Ventilation EffectivenessCredit 3Construction IAQ Management Plan505152Credit 4Low-Emitting Materials55Credit 5Indoor Chemical & Pollutant Source ControlCredit 6Controllability of Systems5960Credit 7Thermal ComfortCredit 8Daylight & Views6264Innovation & Design Process66)MonitoringCredit 1Innovation in Design .66Credit 2LEED Accredited Professional67
LEEDProject ChecklistSustainable SitesErosion & Sedimentation ControlIIPrereq 1mOJ IE] Credit 1 Site Selection[Y]m[illCredit 2III CD IE] Credit 3IIJ m[ill Credit 4.1r;-'- I i l r.::'lLYJd.J L!:iJCredit 4.2[yJ m [8.1 Credit 4.31I1 OJ [ill Credit 4.4[fJ []] IE]IIJ [JJ [ill[iJ [JJ [illCredit 5.1Credit 5.2Credit 6.1III []] IEJ Credit 6.2[Y] [JJ [EJ[YJ []] IE]IIJ [JJ [illCredit 7.1Credit 7.2Credit 8 .[YJ [JJ IE] Credit 1.2[YJ [JJ IEJ Credit 21I1 [[] [ill Credit 3.1[YJ []] IEJ Credit 3.2Prereq 1[YJ []] IE]IIJ [JJ [ill1I1 [[] [illCredit 1I}] CDPrereq 2Prereq3Credit 2.1Credit 2.2IEJ Credit 2.31I1 CD [ill Credit 3[YJ CD [ill Credit 41YI [JJ [ED Credit 5[YJ []J [illCredit 65 Possible PointsWater Efficient Landscaping, Reduce by 50%Water Efficient Landscaping, No Potable Use or No IrrigationInnovative Wastewater TechnologiesWater Use Reduction, 20% ReductionWater Use Reduction, 30% ReductionEnergy & AtmosphereIIIIIIRequiredUrban RedevelopmentBrownfield RedevelopmentAlternative Transportation, Public Transportation AccessAlternative Transportation, Bicycle Storage & Changing RoomsAlternative Transportation, Alternative Fuel VehiclesAlternative Transportation, Parking CapacityReduced Site Disturbance, Protect or Restore Open SpaceReduced Site Disturbance, Development FootprintStormwater Management, Rate and QuantityStormwater Management, TreatmentHeat Island Effect, Non-Ro?fHeat Island Effect, RoofLight Pollution ReductionWater EfficiencyI3J [JJ [ill Credit 1.114 Possible Points17 Possible PointsFundamental Building Systems CommissioningMinimum Energy PerformanceCFC Reduction in HVAC&R EquipmentOptimize Energy PerformanceRenewable Energy, 5%Renewable Energy, 10%Renewable Energy, 20%Additional CommissioningOzone DepletionMeasurement & VerificationGreen PowerRequiredRequiredRequired1-10LEEDTM Rating System Version 2.1v
LEEDMaterials & Resources Prereq 1[Y] [f.] [G] Credit 1.1[Y.] []J [ill Credit 1.2[YJ OJ [ill Credit 1.3[I] OJ [G] Credit2.1[YJ OJ [ill Credit 2.2[Y] OJ [G] Credit3.1[Y] IT] [ill Credit 3.2CD OJ [ill Credit 4.1[I] OJ [ill Credit 4.2[5J OJ rill Credit 5.1[Y] OJ [ill Credit 5.2[Y.] IT] [ill Credit 6OJ IE] Credit 7m13 Possible PointsStorage & Collection of RecydablesRequiredBuilding Reuse, Maintain 75% of Existing ShellBuilding Reuse, Maintain 100% of ShellJJuildingReuse, Maintain 100% Shell & 50% Non Shell1Construction Waste Management, Divert 50%Construction Waste Management, Divert 75%Resource Reuse, Specify 5%Resource Reuse, Specify 10%Recycled Content, Specify 5% (p.c. 1h p.L)Recycled Content, Specify 10% (p.c. 1/2 p.i.)Local/Regional Materials, 20% Manufactured LocallyLocal/Regional Materials, of 20% in MRc5.1, 50% Harvested LocallyRapidly Renewable MaterialsCertified WoodIndoor Environmental Quality Prereq 1Prereq2IYl IT] [ill Credit 1III OJ [ill Credit 2[Y] lJJ [ill Credit 3.1III IT] [ill Credit 3.2[I] [I] [ill Credit 4.1IYl IT] [ill Credit 4.2[I] OJ [ill Credit 4.3IYllJJ [ill Credit 4.4III IT] [ill Credit 5[I] [I] [ill Credit 6.1IYl OJ [ill Credit 6.2[I] II] [ill Credit 7.1IT] [ill Credit 7.2[Y] IT] [ill Credit 8.1[I] OJ [ill Credit 8.2m15 Possible PointsMinimum IAQ PerformanceRequiredEnvironmental Tobacco Smoke (ETS) ControlRequiredCarbon Dioxide (C02 ) MonitoringVentilation EffectivenessConstruction IAQ Management Plan, During ConstructionConstruction IAQ Management Plan, Before OccupancyLow-Emitting Materials, Adhesives & SealantsLow-Emitting Materials, PaintsLow-Emitting Materials, CarpetLow-Emitting Materials, Composite WoodIndoor Chemical & Pollutant Source ControlControllability of Systems, PerimeterControllability of Systems, Non-PerimeterThermal Comfort, Comply with ASH RAE 55-1992Thermal Comfort, Permanent Monitoring SystemDaylight & Views, Daylight 75% of SpacesDaylight & Views, Views for 90% of SpacesInnovation & Design ProcessmmrEI[Y] OJ [illII] [illII] lEIOJ lE]mmm5 Possible PointsInnovation in DesignCredit 1.2 Innovation in DesignCredit 1.3 Innovation in DesignCredit 1.4 Innovation in DesignLEEDTM Accredited ProfessionalCredit 2Credit 1.1Project TotalsDOD Certified 26-32 pointsU.S. Green Building Councilvi69 Possible PointsSilver 33-38 pointsGold 39-51 pointsPlatinum 52-69 points
Sustainable SitesRequiredErosion & Sedimentation ControlIntentControl erosion to reduce negative impacts on water and air quality.RequirementsDesign a sediment and erosion control plan, specific to the site, that conforms to United States Environmental Protection Agency (EPA) DocumentNo. EPA 832/R-92-005 (September 1992), Storm Water Management for Construction Activities, Chapter 3, OR local erosion and sedimentation controlstandards and codes, whichever is more stringent. The plan shall meet thefollowing objectives: Prevent loss of soil during construction by stormwater runoff and/orwind erosion, including protecting topsoil by stockpiling for reuse. Prevent sedimentation ofstorm sewer or receiving streams. Prevent polluting the air with dust and particulate matter.SubmittalsoProvide the LEED Letter Template, signed by the civil engineer or responsible party, declaring whether the project follows local erosion and sedimentation control standards or the referenced EPA standard. Provide abrief list of the measures implemented. If local standards and codes arefollowed, describe how they meet or exceed the referenced EPA standard.Potential Technologies & StrategiesAdopt an erosion and sediment control plan for the project site during construction. Consider employing strategies such as temporary and permanentseeding, mulching, earth dikes, silt fencing, sediment traps and sedimentbasins.LEEDTM Rating System Version 2.11
101 PointSite SelectionIntentAvoid development of inappropriate sites and reduce the environmental impact fromthe location ofa building on a site.RequirementsDo not develop buildings, roads or parking areas on portions of sites thatmeet anyone of the following criteria: Prime farmland as defined by the United States Department of Agriculture in the United States Code of Federal Regulations, Title 7, Volume 6, Parts 400 to 699, Section 657.5 (citation 7CFR657.5). Land whose elevation is lower than 5 feet above the elevation of the100-year flood as defined by the Federal Emergency ManagementAgency (FEMA). Land which is specifically identified as habitat for any species onFederal or State threatened or endangered lists. Within 100 feet of any water including wetlands as defined by UnitedStates Code of Federal Regulations 40 CFR, Parts 230-233 and Part 22,and isolated wetlands or areas of special concern identified by stateor local rule, OR greater than distances given in state or local regulations as defined by local or state rule or law, whichever is morestringent. Land which prior to acquisition for the project was public parkland,unless land of equal or greater value as parkland is accepted in tradeby the public landowner (Park Authority projects are exempt).SubmittalsoProvide the LEED Letter Template, signed by the civil engineer or responsible party, declaring that the project site meets the credit requirements.Potential Technologies & StrategiesDuring the site selection process, give preference to those sites that do notinclude sensitive site elements and restrictive land types. Select a suitablebuilding location and design the building with the minimal footprint to minimize site disruption. Strategies include stacking the building program, tuckunder parking, and sharing facilities with neighbors.u.s. Green Building Council2
IDDevelopment Density1 PointIntentChannel development to urban areas with existing infrastructure, protectgreenfields and preserve habitat and natural resources.RequirementsIncrease localized density to conform to existing or desired density goals byutilizing sites that are located within an existing minimum development density of 60,000 square feet per acre (two story downtown development).SubmittalsoProvide the LEED Letter Template, signed by the civil engineer, architector other responsible party, declaring that the project has achieved therequired development densities. Provide density for the project and forthe surrounding area.oProvide an area plan with the project location highlighted.Potential Technologies & StrategiesDuring the site selection process, give preference to urban sites.LEEDTM Rating System Version 2.13
1 PointBrownfield RedevelopmentIntentRehabilitate damaged sites where development is complicated by real orperceived environmental contamination, reducing pressure on undevelopedland.RequirementsDevelop on a site documented as contaminated (by means of an ASTM E190397 Phase II Environmental Site Assessment) OR on a site classified as abrownfield by a local, state or federal government agency. Effectively remediatesite contamination.SubmittalsoProvide a copy of the pertinent sections of the ASTM E1903-97 Phase IIEnvironmental Site Assessment documenting the site contamination ORprovide a letter from a local, state or federal regulatory 'agency confirming that the site is classified as a brownfield by that agency.oProvide the LEED Letter Template, signed by the civil engineer or responsible party, declaring the type of damage that existed on the site anddescribing the remediation performed.Potential Technologies & StrategiesDuring the site selection process, give preference to brownfield sites. Identifytax incentives and property cost savings. Develop and implement a siteremediation plan using strategies such as pump-and-treat, bioreactors, landfarming and in-situ remediation.U.S. Green BuildingCouncil4
Alternative Transportation: Public Transportation Access" PointIntentReduce pollution and land development impacts from automobile use.RequirementsLocate project within 1/2 mile of a commuter rail, light rail or subway stationor 1/4 mile of two or more public or campus bus lines usable by buildingoccupants.SubmittalsoProvide the tEED Letter Template, signed by an appropriate party, declaring thatthe project building(s) are located within required proximity to mass transit.oProvide an area drawing or transit map highlighting the buildinglocation and the fixed rail stations and bus lines, and indicate the distances between them. Include a scale bar for distance measurement.Potential Technologies & StrategiesPerform a transportation survey of future building occupants to identify transportation needs. Site the building near mass transit.LEEDTM Rating System Version 2.15
1 PointAlternative Transportation:Bicycle Storage & Changing RoomsIntentReduce pollution and land development impacts from automobile use.RequirementsFor commercial or institutional buildings, provide secure bicycle storage withconvenient changing/shower facilities (within 200 yards of the building) for5% or more of regular building occupants. For residential buildings, providecovered storage facilities for securing bicycles for 15% or more of buildingoccupants in lieu of changing/shower facilities.SubmittalsoFor commercial projects: provide the LEED Letter Template, signed bythe Architect or responsible party, declaring the distance to bicycle storage and showers from the building entrance and demonstrating that thesefacilities can accommodate at least 5% of building occupants.ORoFor residential projects: provide the LEED Letter Template, signed by thearchitect or responsible party, declaring the design occupancy for thebuildings, number of covered bicycle storage facilities for securing bicycles, and demonstrating that these facilities can accommodate at least15% of building occupants.Potential Technologies & StrategiesDesign the building with transportation amenities such as bicycle racks andshowering/changing facilities.U.S. Green Building Council6
Alternative Transportation: Alternative Fuel Vehicles1 PointIntentReduce pollution and land development impacts· from automobile use.RequirementsProvide alternative fuel vehicles for 3% of building occupants AND providepreferred parking for these vehicles, OR install alternative-fuel refueling stations for 3% of the total vehicle parking capacity of the site. Liquid or gaseous fueling facilities must be separately ventilated or located outdoors.SubmittalsoProvide the LEED Letter Template and proof of ownership of, or 2 yearlease agreement for, alternative fuel vehicles and calculations indicatingthat alternative fuel vehicles will serve 3% of building occupants. Providesite drawings or parking plan highlighting preferred parking for alternative fuel vehicles.ORoProvide the LEED Letter Template with specifications and site drawingshighlighting alternative-fuel refueling stations. Provide calculations demonstrating that these facilities accommodate 3% or more of the total vehicle parking capacity.Potential Technologies & StrategiesProvide transportation amenities such as alternative fuel refueling stationsand carpool/vanpool programs. Consider sharing the costs and benefits ofrefueling stations with neighbors.LEEDTM Rating System Version 2.17
1 PointAlternative Transportation: Parking CapacityIntentReduce pollution and land development impacts from single occupancy vehicle use.RequirementsSize parking capacity to meet, but not exceed, minimum local zoning requirements AND provide preferred parking for carpools or vanpools capableof serving 5% of the building occupants; OR add no new parking for rehabilitation projects AND provide preferred parking for carpools or vanpools capable of serving 5% of the building occupants.SubmittalsoFor new projects: provide the LEED Letter Template, signed by the civilengineer or responsible party, stating any relevant minimum zoning requirements and declaring that parking capacity is sized to meet, but notexceed them. State the number of preferred parking spaces for carpools.ORoFor rehabilitation projects: provide the LEED Letter Template, signed bythe civil engineer or responsible party, declaring that no new parkingcapacity has been added.State the number of preferred parking spacesfor carpools.Potential Technologies & StrategiesMinimize parking lot/garage size. Consider sharing parking facilities withadjacent buildings.U.S. Green Building Council8
Reduced Site Disturbance:. Protect or Restore Open Space1 PointIntentConserve existing natural areas and restore damaged areas to provide habitatand promote biodiversity.RequirementsOn greenfield sites, limit site disturbance including earthwork and clearing ofvegetation to 40 feet beyond the building perimeter, 5 feet beyond primaryroadway curbs, walkways and main utility branch trenches, and 25 feet beyond constructed areas with permeable surfaces (such as pervious pavingareas, stormwater detention facilities and playing fields) that require additional staging areas in order to limit compaction in the constructed area; OR,on previously developed sites, restore a minimum of 50% of the site area(excluding the building footprint) by replacing impervious surfaces with native or adapted vegetation.SubmittalsoFor greenfield sites: provide the LEED Letter Template, signed by the civilengineer or responsible party, demonstrating and declaring that site disturbance (including earthwork and clearing of vegetation) has been limited to 40 feet beyond the building perimeter, 5 feet beyond primaryroadway curbs, walk ways and main utility branch trenches, and 25 feetbeyond constructed areas with permeable surfaces. Provide site drawingsand specifications highlighting limits of construction disturbance.ORoFor previously developed sites: provide a LEED Letter Template, signedby the civil engineer or responsible party, declaring and describing restoration of degraded habitat areas. Include highlighted site drawings witharea calculations demonstrating that 50% of the site area that does notfall within the building footprint has been restored.Potential Technologies & StrategiesPerform a site survey to identify site elements and adopt a master plan fordevelopment of the project site. Select a suitable building location and designthe building with a minimal footprint to minimize site disruption. Strategiesinclude stacking the building program, tuck-under parking and sharing facilities with neighbors. Establish clearly marked construction boundaries to minimize disturbance of the existing site and restore previously degraded areas totheir natural state.LEEDTM Rating System Version 2.19
1 PointReduced Site Disturbance: Development FootprintIntentConserve existing natural areas and restore damaged areas to provide habitatand promote biodiversity.RequirementsReduce the development footprint (defined as entire building footprint, access roads and parking) to exceed the local zoning's open space requirementfor the site by 25%. For areas with no local zoning requirements (e.g., someuniversity campuses and military bases), designate open space area adjacentto the building that is equal to the development footprint.SubmittalsoProvide a copy of the local zoning requirements highlighting the criteriafor open space. Provide the LEED Letter Template, signed by the civilengineer or responsible party, demonstrating and declaring that the openspace exceeds the local zoning open space requirement for the site by25%.ORoFor areas with no local zoning requirements (e.g., some university campuses and military bases), designate open space area adjacent to thebuilding that is equal to the development footprint. Provide a letter fromthe property owner stating that the open space will be conserved for thelife of the building.Potential Technologies & StrategiesPerform a site survey to identify site elements and adopt a master plan fordevelopment of the project site. Select a suitable building location and designthe building with a minimal footprint to minimize site disruption. Strategiesinclude stacking the building program, tuck-under parking and sharing facilities with neighbors. Establish clearly marked construction boundaries to minimize disturbance of existing and restore previously degraded areas to theirnatural state.U.S. Green BuildingCouncil10
Stormwater: Management: Rate and Quantity1 PointIntentLimit disruption and pollution of natural water flows by managing stormwaterrunoff.RequirementsIf existing imperviousness is less than or equal to 50%, implement a stormwatermanagement plan that prevents the post-development 1.5 year, 24 hour peakdischarge rate from exceeding the pre-development 1.5 year, 24 hour peakdischarge rate.ORIf existing imperviousness is greater than 50%, implement a stormwater management plan that results in a 25% decrease in the rate and quantity ofstormwater runoff.SubmittalsoProvide the LEED Letter Template, signed by the civil engineer or responsible party, declaring that the post-development 1.5 year, 24 hour peakdischarge rate does not exceed the pre-development 1.5 year 24 hourpeak discharge rate. Include calculations demonstrating that existing siteimperviousness is less than or equal to 50%.ORoProvide the LEED Letter Template, signed by the civil engineer or responsible party, declaring and demonstrating that the stormwater management strategies result in at least a 25% decrease in the rate and quantity ofstormwater runoff. Include calculations demonstrating that existing siteimperviousness exceeds 50%.Potential Technologies & StrategiesDesign the project site to maintain natural stormwater flows by promotinginfiltration. Specify garden roofs and pervious paving to minimize impervious surfaces. Reuse stormwater volumes generated for non-potable uses suchas landscape irrigation, toilet and urinal flushing and custodial uses.LEEDTM Rating System Version 2.111
ID1 PointStormwater Management: TreatmentIntentLimit disruption of natural water flows by eliminating stormwater runoff,increasing on-site infiltration and eliminating contaminants.RequirementsConstruct site stormwater treatment systems designed to remove 80% of theaverage annual post-development total suspended solids eTSS) and 40% ofthe average annual post-development total phosphorous eTP) based on theaverage annual loadings from all storms less than or equal to the 2-yearI24hour storm. Do so by implementing Best Management Practices (BMPs) outlined in Chapter 4, Part 2 (Urban Runoff), of the United States EnvironmentalProtection Agency's (EPA's) Guidance Specifjing Management Measures for SourcesofNonpoint Pollution in Coastal Waters, January 1993 (Document No. EPA-840-B-92002) or the local government's BMP document (whichever is more stringent).SubmittalsoProvide the LEED Letter Template, signed by the civil engineer or responsible party, declaring that the design complies with or exceeds EPA orlocal government Best Management Practices (whichever set is more stringent) for removal of total suspended solids and total phosphorous.Potential Technologies & StrategiesDesign mechanical or natural treatment systems such as constructed wetlands, vegetated filter strips and bioswales to treat the site's stormwater.u.s. Green Building Council12
Heat Island Effect: Non-Roof1 PointIntentReduce heat islands (thermal gradient differences between developed andundeveloped areas) to minimize impact on microclimate and human andwildlife habitat.RequirementsPtovide shade (within 5 years) and/or use light-colored/high-albedo materials (reflectance of at least 0.3) and/or open grid pavement for at least 30% ofthe site's non-roof impervious surfaces, including parking lots, walkways,plazas, etc.; OR place a minimum of 50% of parking spaces underground orcovered by structured parking; OR use an open-grid pavement system (lessthan 50% impervious) for a minimum of 50% of the parking lot area.SubmittalsoProvide the LEED Letter Template, signed by the civil engineer or responsible party, referencing the site plan to demonstrate areas of paving, landscaping (list species) and building footprint, and declaring that:oA minimum of 30% of non-roof impervious surfaces areas are constructed with high-albedo materials and/or open grid pavement and/or will be shaded within five yearso OR a minimum of 50% of parking spaces have been placed underground or are covered by structured parkingoOR an open-grid pavement system (less than 50% impervious) hasbeen used for a minimum of 50% of the parking lot area.Potential Technologies & StrategiesShade constructed surfaces on the site with landscape features and minimizethe overall building footprint. Consider replacing constructed surfaces (i.e. roof,roads, sidewalks, etc.) with vegetated surfaces such as garden roofs and opengrid paving or specifY high-albedo materials to reduce the heat absorption.LEEDTM Rating System Version 2.113
1 PointHeat Island Effect: RoofIntentReduce heat islands (thermal gradient differences between developed andundeveloped areas) to minimize impact on microclimate and human andwildlife habitat.RequirementsUse ENERGY- STAR@ compliant (highly reflective) AND high emissivity roofing(emissivity of at least 0.9 when tested i
The new LEED Letter Template is a central component of the Version 2.1 improvements. It is a dynamic tracking and documentation tool that must be used by Version 2.1 project teams in preparing a complete LEED certification submittal. For each credit, the Letter
Leadership, Servant Leadership, Situational Leadership, Authoritarian Leadership, and Moral Leadership. Although each of these styles had some very positive characteristics, it was found that Spiritual Leadership allowed for various leadership approaches to be applied as needed and these approaches were designed
(1) leadership in self-managing teams and shared leadership, informed by functional behavioral leadership theory, and (2) the emerging literature on leadership in virtual teams. These views of leadership depart from much of “traditional” leadership theory (e.g., trait theory, contingency and situational leadership theories, social exchange
Leadership in Energy and Environmental Design LEEDTM The United States Green Building Council usgbc.org. U.S. Green Building Council National non-ppgrofit organization with . Credit EA 2 - Renewable Energy (3 points possible) Energy Use Points 5% 1 10% 2 20% 3. Energy and Atmosphere
on work, power and energy]. (iv)Different types of energy (e.g., chemical energy, Mechanical energy, heat energy, electrical energy, nuclear energy, sound energy, light energy). Mechanical energy: potential energy U mgh (derivation included ) gravitational PE, examples; kinetic energy
Visionary leadership behavior goes beyond vision development and communication and varies across leadership theories. Visionary leadership is said to have positive effects on follower outcomes, resulting in high trust in the . broad, covering charismatic leadership, visionary leadership, and cultural leadership (Temeeyasuwan, 2007).
Transformational Leadership, Transactional Leadership, Higher Education Institution, Transformational Change, Transformation in Higher Education Realm, Academic Work, Constructs of Transformational Leadership, Authentic leadership, Pseudotransformational Leadership, Multifactor Leadership Quesionna
Leadership, Leadership Styles, and Servant Leadership Franco Gandolfi and Seth Stone Abstract Research on leadership has become a prominent scholarly and professional pursuit in an ever-changing, highly complex, and multi-dimensional globaliz
Pillar 6 – Distributed and Invitational Leadership Pillar 7 – Leadership Accountability for Performance Pillar 8 – Leadership for Well-Being Pillar 9 – System Leadership The Nine Pillars of Great School Leadership ZA definition of leadership is to create the conditions for people to

