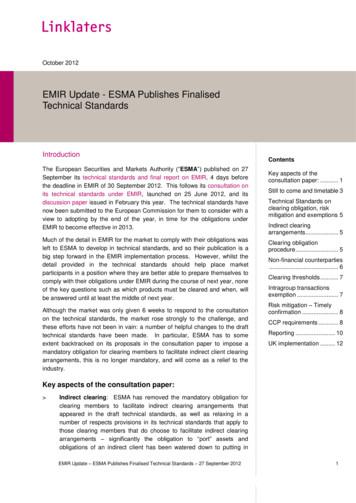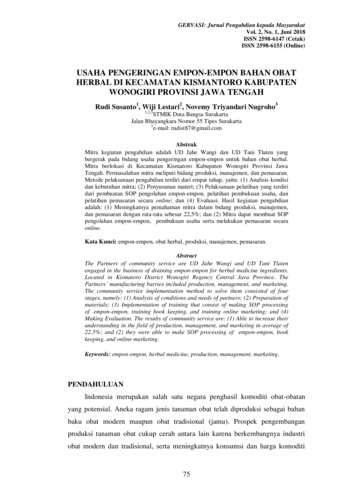Bandon Road Corridor Finalised
Bandon RoadCorridor FinalisedProject updateRoads and Maritime Services July 2019Aerial of Bandon Road and Vineyard Station facing eastThe NSW Government is planning for the future by finalising the new Bandon Roadcorridor between Richmond Road, Marsden Park and Windsor Road, Vineyard.Bandon Road is part of the North West Growth Centre Road Network Strategy.The Bandon Road corridor would connectRichmond Road, Marsden Park to Windsor Road,Vineyard. This corridor would deliver an additionalroad connection between Richmond Road andWindsor Road providing alternative access acrossthe North West Growth Area and reducing trafficcongestion within Riverstone.The Bandon Road corridor has now been finalised –please see the map over the page. Roads and MaritimeServices commenced consultation with the communityon the preferred corridor for Bandon Road in August2016. Finalising the corridor is the result of ongoingconsultation with community members and otherstakeholders over several years.A new Bandon Road corridor is one of a number ofprojects in planning that are part of the North WestGrowth Centre Road Network Strategy. You can find acopy of the North West Growth Centre Road NetworkStrategy map within this update.This finalised corridor has been sent toNSW Department of Planning, Industry andEnvironment (DPIE) to include in the precinctplans for Marsden Park North, Riverstone West,Riverstone and Vineyard Precincts.
North West Growth Centre Road Network Strategy –where are we up to?In 2014, the NSW Government published the roadnetwork strategy to support the forecast growth inthe North West Growth Area. Over the next ten years,33,000 homes will be provided in the area and oncefully developed, the area will be home to around250,000 people.Finalising the Bandon Road corridor is an importantpart of the North West Growth Centre RoadNetwork Strategy.Schofields Road upgrade – completedThe NSW Government funded the 340 millionupgrade of Schofields Road between WindsorRoad and Richmond Road. Schofields Road hasbeen upgraded to form a major east-west linkfrom Rouse Hill to Marsden Park.The work was delivered in three stages, with the finalstage open to traffic in June 2018.Richmond Road upgrade – ongoingRichmond Road between North of Bells Creek Bridgeto Elara Boulevard has been upgraded to a twolane road in each direction, with the capacity to bewidened to three lanes in the future.The NSW DPIE has granted Special InfrastructureContribution (SIC) funding for Roads and Maritimeto undertake planning of a future upgradeof Richmond Road from Elara Boulevard toHeritage Road, Marsden Park.Townson Road andBurdekin Road – planningThe NSW DPIE has granted SIC funding forRoads and Maritime to undertake the planningand concept design of these roads.Townson Road is planned to be widened andextended to Burdekin Road over the railway line.Garfield Road East and Westupgrades – planningThe NSW DPIE has granted SIC funding for Roadsand Maritime to undertake the planning and conceptdesign of Garfield Road East (from Piccadilly Street,Riverstone, to Windsor Road, Box Hill) and Garfield RoadWest (from Richmond Road, Marsden Park toDenmark Road, Riverstone) to provide safe andefficient access to the surrounding road network.The project will involve planning for thefuture upgrade.Garfield Road central – planningDuring consultation in 2013 and 2014, Roads andMaritime sought community feedback on optionsfor the railway level crossing. The communityhighlighted their concerns about the current trafficcongestion in Riverstone and heavy vehicles travellingthrough the town centre. Roads and Maritime alsoreceived feedback about the location of an overpassand impacts on community amenity, local businesses,schools and property.Further planning of Garfield Road central is subjectto funding availability and Roads and Maritime willundertake community consultation at that time.Denmark Link Road – planningDenmark Link Road is a proposed new link roadbet
By creating a new connection between Windsor Road and Richmond Road via Vineyard Station, Bandon Road will create an alternate route to using the Riverstone town centre. Connecting. communities. Bandon Road will connect the new planned precincts in the North West Growth Area to Vineyard station along with Richmond Road and Windsor Road.
Road-Wide DUB PF30 79-A Road-Wide 00.6418.018.003 83 42 Road-Ai DUB BB30 83-A Road Ai 00.6418.027.001 46 Road-Ai DUB PF30 83-A Road Ai 00.6418.028.002 86.5 41 Road DUB PF 86.5 Road 00.6418.025.000 Road-Wide DUB PF 86.5 Road-Wide DUB Ceramic PF 86.5 Road-Wide 00.6418.016.004 Ceramic: 00.6418.016.007 46 Road DUB BB386 86.5 Road DUB Ceramic BB386 .
EMIR Update – ESMA Publishes Finalised Technical Standards – 27 September 2012 1 October 2012 EMIR Update - ESMA Publishes Finalised Technical Standards Introduction The European Securities and Markets Authority (“ESMA”) published on 27 September its technical standards and final report on EMIR, 4 days before
Highway" Group, Holy Trinity Catholic Church, 355 Oregon Ave. 12:00 pm Survivors Group, Frist Monday Big Book, Holy Trinity Catholic Church, 355 Oregon Ave. 7:30 pm Bandon AA, Men's Group, Bandon Episcopal Church, 795 Franklin Ave
Route 46 between Carr Lane and Russell Road: from CARR LANE via Guildford Road, Kew Road, Eastbourne Road, Cemetery Road, Duke Street, Shakespeare Street, St. James Street, Eastbank Street, Lord Street, London Street, Derby Road, Sussex Road, Norwood Road, Bispham Road, Canning Road, Crowland Street to RUSSELL ROAD.
06:42a kettle rd- frantz rd valley road - west end rd. 02:52p 06:45a catawissa road - cross rd 47 kettle road 02:57p 06:48a 696 valley road kettle road - turn around 03:01p 06:49a valley road - meadow ln. valley road - meadow ln. 03:05p 06:50a 973 valley road 973 valley road 03:09p 06:52a 141 mountain road 141 mountain road 03:10p
Corridor 2D Graphics In addition to the 3D graphics, the corridor modeling process draws 2D plan view graphics. These graphics can be used to generate the plan sheets for the project. An example of the 2D plan-view graphics drawn as part of the corridor modeling process for the pavement, shoulders, and a ditch, is shown below.
see in the next exercise, creating the initial version of a corridor involves only a few steps. Exercise 9.2: Create a Corridor In this exercise, you’ll create the initial corridor for Jordan Court. 1. Open the drawing named Creating a Corridor.dwg located in the Chapter 09 class data
In recent years, there has been an increasing amount of literature on . A large and growing body of literature has investigated . In recent years, several studies have focused on























