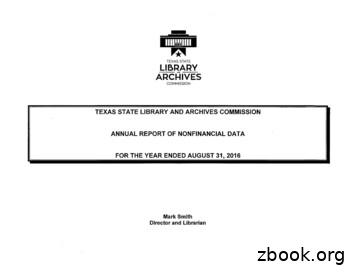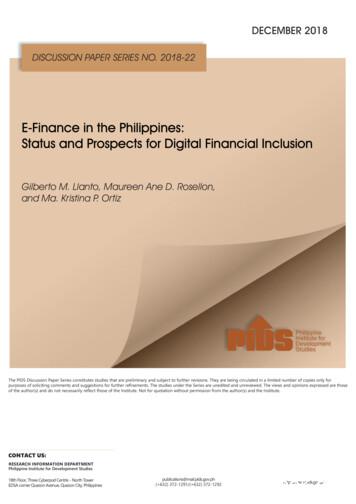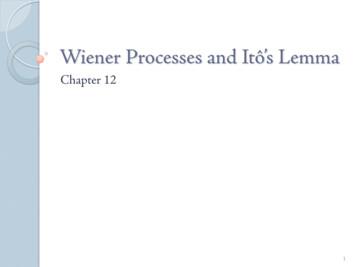Melbourne Fringe Festival Hub Venue Technical Specifications
Melbourne Fringe FestivalHub VenueTechnical SpecificationsIndexNorth Melbourne TownStudio One (AKA Meeting Room)2Studio Two (AKA rehearsal Room)6Underground12Parlour Room18Lithuanian HouseMain Theatre22Ballroom28Loft32Son of Loft36The Warehouse40
Studio One (AKA Meeting Room)5.63 m6.00 m
Studio One (AKA Meeting Room)Ligh%ngAudioControl1 LSC Mantralite Ligh1ng consoleDimming1 Jands HPC12 12 channel 2.4k dimmer/distro1 Comet 6 Way Single Phase Dimmer 10 AmpFixtuures2462Thomas PAR 56 240vQuad-18 ProShop LEDSelecon Rama 1200w FresnelSelecon Acclaim 650w Fresnel5 Selecon Acclaim Axial 650w Profile 18 - 34 (incl Msize gobo holders)ControlAllen & Heath Zed 10FX mixing1 console1 Marantz 2RU CD PlayerIn ceiling for rigged lightsFloor circuitsFOH2 Nexo PS 10 LoudspeakerRCF powered subwooferFoldbackHouse lightsRear lightsStage washSide lights on boomsThree stage wash/spots, twoeach side on floor booms1 RCF 310A self-powered speakersMics/stage inputs1 Shure SM58 mics2 BSS AR-133 DIStaging & DrapesBoomsNo raised stage - dimensions as shown on planFloor: black tarketDrapes: Black, as shown on plan2 2m Booms on floor mid stage right and lebAV1 NEC M302WSG Ultra Short Throw Video ProjectorSea%ngStandard capacity: 5943 fixed seats on sea1ng bank16 seats on floorNotes:Very limited storage is available behind the drapes. This is also dressing room/performer space. Storage is shared with other shows in the venue.Addi1onal equipment can be supplied upon request (no later then three weeks prior to the Fes1val) at your produc1on's expense.This will be dependent on power and room available in the venue. Equipment provided by your show must be approved by Melbourne Fringe
Studio One (AKA Meeting Room)
Studio Two (AKA Rehearsal Room)Ligh%ngAudioControl1 ETC Element Ligh1ng consoleDimming1 Jands HPC12 12 channel 2.4k dimmer/distro1 Comet 6 Way Single Phase Dimmer 10 AmpFixtuures2444Thomas PAR 56 240vQuad-18 ProShop LEDSelecon 1200w Compact FresnelSelecon Acclaim 650w Fresnel4 Selecon Acclaim Axial 650w Profile 22 - 44 (incl Msize gobo holders)ControlAllen & Heath Zed 10FX mixing1 console1 Marantz 2RU CD PlayerIn ceiling for rigged lightsFOHNexo PS 10 Loudspeaker (withassociated amplifier, processors,2 rigging & cabling)RCF powered subwooferFloor circuitsFoldbackHouse lightsRigged rear and sideStage washSide lights on booms1 RCF 310A self-powered speakersMics/stage inputs1 Shure SM58 mics2 BSS AR-133 DIStage wash/spotsStaging & DrapesBoomsNo raised stage - dimensions as shown on planFloor: light wooden polished floorboardsDrapes: Black, as shown on plan2 2m Booms on floor mid stage right and lebSea%ngStandard capacity: 5656 fixed seats on sea1ng bankAbility to add eight seats in front of sea1ng bank toincrease capacity to 64; thius will reduce the stagedepth.Notes:Limited storage available behind the drapes (this is also performer space/dressing room) and under the sea1ng bank.Storage is shared with other shows in the venueAddi1onal equipment can be supplied upon request (no later than three weeks prior to the Fes1val) at your produc1on's expense. This will be dependent on power androom available in the venue.Equipment provided by your show must be approved by Melbourne Fringe. All mains powered electrical equipment must be tested and tagged.
Studio Two (AKA Rehearsal Room)
Underground
UndergroundLigh%ngAudioControl1 Maxim 12/24ControlAllen & Heath Zed 10FX mixing1 console1 Marantz 2RU CD PlayerDimming1 Planet 1 Single Channel Dimmer with DMXFOH2 Nexo PS 10 LoudspeakerRCF powered subwooferFixturesSelecon Acclaim Axial 650w Profile 18 - 34 (incl M3 size gobo holders)4 Quad-18 ProShop LEDFOH wash/spotTwo FOH, two back lightFoldback1 RCF 310A self-powered speakersMics/stage inputs1 Shure SM58 mics2 BSS AR-133 DIStaging & DrapesBlack carpeted, 3.6m x 1.78m @ 200mm high plusthrustDrapes: Black, as shown on planSea%ngStandard capacity:Short stools:Tall stools:Standard tables:Tall Tables:725616144Ability to add six tall stolls to bring capacity to 78Notes:Small storage and dressing room in a room behind the bar.Addi onal equipment can be supplied upon request (no later than three weeks prior to the Fes val) at your produc on's expense. This will be dependent on power androom available in the venue.Equipment provided by your show must be approved by Melbourne Fringe. All mains powered electrical equipment must be tested and tagged.
Underground
Underground
Underground
Underground
Parlour Room
Parlour RoomLigh%ngAudioControl1 Maxim 12/24Control1 Allen & Heath Mix Wizard WZ3 14 4 21 Marantz PMD325 CD/MP3 PlayerDimming1 Planet 1 Single Channel Dimmer with DMXFOH2 JBL MP410 Passive 10" 2 way SpeakerFixtuures1 Par 56 Can Black (300w MFL lamp)6211LED MiniParSource 4 Junior Zoom 25/50650W Selecon Acclaim FresnelLV ProfileHouse lxMics/stage inputsTwo FOH, two floor, two backlight2 Shure SM58 micsFOH wash2 Behringer DI-100 DIFOH washCentre spotStaging & DrapesBlack carpeted, 3.6m x 1.2m @ 200mm highDrapes: Black, as shown on planRigging2 10' push ups in each corner for FOH lxSea%ngStandard capacity: 28Notes:Very limited storage is available behind the drapes. This is also dressing room/performer space. Storage is shared with other shows in the venue.Addiconal equipment can be supplied upon request (no later then three weeks prior to the Fescval) at your produccon's expense.This will be dependent on power and room available in the venue. Equipment provided by your show must be approved by Melbourne Fringe
Parlour Room
Parlour Room
Lithuanian Club Main Theatre
Lithuanian Club Main TheatreLigh%ngAudioControl1 ETC Smar.ade ML ConsoleControl1 Yamaha LS9 32 Digital Console1 Marantz PMD325 CD/MP3 PlayerDimming1 3 Phase Dimmer - Jands FPX 12Fixtuures1 Source4 Zoom Profile 25/50 750W8 Source 4 750W Profile 19'4 650W Selecon Acclaim Fresnel6 Mar]n Mac Aura Wash2 1000w Outdoor QIFOH4 Meyer UPA-2P Powered Loudspeaker2 Meyer 650P Powered SubwooferCentre spotFOH washSide/back light, two each side ontruss uprightsIn Fills4 EAW JF80 Full Range CabinetsDelaysFour back light upstage of prosarchOne each side on truss uprightsHouse lightsJBL Control 8 SR 100V Line Speaker w/4 Top HatFoldback12Mics/stage inputs434Truss2 3M Alloy Tri Truss 300mm w Linton RingsUp stage each side of stage apronMackie SRM450 Powered SpeakerShure SM58 micsShure SM57 Mic & ClipBehringer DI-100 DIStaging & DrapesPermanent stage - black, as shown on planDrapes: Black, as shown on planPros arch drape: mustardSea%ngStandard capacity: 193Op]on to open the balcony to increase capacity to 293Notes:Small storage and dressing room located back stage. This is a shared area.Addi]onal equipment can be supplied upon request (no later than three weeks prior to the Fes]val) at your produc]on's expense. This will be dependent on power and roomavailable in the venue.Equipment provided by your show must be approved by Melbourne Fringe. All mains powered electrical equipment must be tested and tagged.
Lithuanian Club Main Theatre
Lithuanian Club Main Theatre
Lithuanian Club Main Theatre
Lithuanian Club Main Theatre
Ballroom
BallroomLigh%ngAudioControl1 ETC Smar.ade ML ConsoleDimming2 BLD4 4ch Single Phase DimmerControl1 Yamaha O1V96 Digital Console1 Marantz PMD325 CD/MP3 PlayerIn ceiling for rigged lightsFOHJBL SRX712 Passive/Biamp MulR2 Purpose Speaker2 JBL MP418 Powered Sub-Low SpeakerFixtuuresFoldback4 MarRn Mac Aura WashBack lightLED MulRpar - 64 LED Quad4 Colour 72w Black2 LED RGBW Profile 26'2 Par cansTwo floorlights, two houselights from FOH upright trussFOH washHouse lightsMcLean Audio MP122 - 12" LF 2"HF4 Biamp/Passive EPMics/stage inputs4 Shure SM58 mics2 Behringer DI-100 DITruss1 7.5m 300mm rear Tri-truss2 3m upright tri truss for FOH lxStaging & DrapesBlack carpeted, 6m x 3.6m @ 400mm highDrapes: Black, as shown on planSea%ngStandard capacity: 114Seats: 82Stools: 32Notes:Small storage and dressing room located side of stage. Extra storage is available behind the curtain along the house lef wall. Storage is not lockable.Ceiling height: 4000mmAddiRonal equipment can be supplied upon request (no later than three weeks prior to the FesRval) at your producRon's expense. This will be dependent on powerand room available in the venue.Equipment provided by your show must be approved by Melbourne Fringe. All mains powered electrical equipment must be tested and tagged.
Ballroom
Ballroom
The Loft
The LoftLigh%ngAudioControl1 LSC Maxim M 24/48 Channel ConsoleControl1 Midas Venice 160 Mixing Console1 Denon DNC635 Rackmount CD Player1 Klark-Teknik DN360 Graphic EqualiserDimming1 BLD4 4ch Single Phase DimmerFOHFixtuures24222 Quest QSA300 Powered SpeakerPar 56 Can Black (300w MFL lamp)LED MulVpar TricolourSource 4 Junior Zoom 25/50650W Selecon Acclaim FresnelHouse lxTwo Rear lx, 2 floorlightsFOH wash/spotFOH washFoldback1 Quest QSA300 Powered SpeakerMics/stage inputs2 Shure SM58 mics2 Behringer DI-100 DIRigging2 3.5m 48mm bar on 10' push ups atrear of house for FOH lxStaging & DrapesBlack carpeted, 4.8m x 2.4m @ 400mm highDrapes: Black, as shown on planSea%ngStandard capacity: 50Notes:Small storage and dressing room located in room next door. This is shared with acts in the Loc and the Son of Loc.AddiVonal equipment can be supplied upon request (no later than three weeks prior to the FesVval) at your producVon's expense. This will be dependent onpower and room available in the venue.Equipment provided by your show must be approved by Melbourne Fringe. All mains powered electrical equipment must be tested and tagged.Very limited power is available for stage power
The Loft
The Loft
Son of Loft
Son of LoftLigh%ngAudioControl1 Maxim 12/24Control1 Allen & Heath ZED Sixty 14FX Mixer1 Marantz 2RU CD Player1 Klark-Teknik DN360 Graphic EqualiserDimming1 BLD4 4ch Single Phase DimmerFOHFixtuures14122 JBL Control 8 SR 100V Line Speaker w/Top HatPar 56 Can Black (300w MFL lamp)LED MiniParSource 4 Junior Zoom 25/50650W Selecon Acclaim FresnelHouse lxTwo rear lx, two floorlightsFOH wash/spotFOH washFoldback1 Quest QSA300 Powered SpeakerMics/stage inputs2 Shure SM58 mics2 Behringer DI-100 DIStaging & DrapesBlack carpeted, 3.6m x 2.4m @ 400mm highDrapes: Black, as shown on planSea%ngStandard capacity: 28Notes:Small storage and dressing room located in room next door. This is shared with acts in the Lod and the Son of Lod.Addifonal equipment can be supplied upon request (no later than three weeks prior to the Fesfval) at your producfon's expense. This will be dependent on powerand room available in the venue.Equipment provided by your show must be approved by Melbourne Fringe. All mains powered electrical equipment must be tested and tagged.There is no additonal power in this room.
Son of Loft
Son of Loft
Warehouse
The WarehouseThe Warehouse is a flexible performance space; there is no set technical spec or performance area for this venue. Limitations include: The position of the technician The location of the backstage area The drape line (NB this can be covered with other material if a different backdrop is desired, but the drape cannot be removed) The location of the lighting bars (and, of course, the upright steel beams)The illustrations provide an idea of the space, and include an example only of a lighting rig and audience perspectives from threesides.For lighting purposes we recommend that performances occur between the steel uprights, as this area can be light from all four sides.Performances can face any way (except north) from here, may be surrounded on up to three sides by the audience, and can extendbeyond the area between the steel beams (for example to the east or west), taking into account the lack of rigging points outside ofthis area.Other performance areas and orientations are possible; productions should discuss other options, if desired, with the Fringeproduction team to ascertain possibilities and implications.Most technical requests for audio equipment can be met; there is also some AV equipment available. Productions should list theirtechnical requests and production plans in your Technical Questionnaire, and a member of the Fringe Production team will be in touchto discuss how these are best met.
WarehouseLigh%ngAudioControl1 ETC Smar.ade ML ConsoleControl1 Midas Venice 2401 Marantz PMD331 CD PlayerDimming2 Comet 6 Way Single Phase Dimmer 10 AmpFOH2 Tannoy T12Fixtuures6 650W Selecon Acclaim Fresnel12 LED MulMpar - 64 LED Quad-Colour 72w Black2 Source 4 Junior Zoom 25/50Foldback2 Mackie SRM 450Mics/stage inputs2 Shure SM58 mics2 BSS AR-133 DIRiggingIn house bars running between column poillars asper plan as per planStaging & DrapesNo raised stage - dimensions as shown on planFloor: light wooden polished floorboardsDrapes: Black, as shown on planSea%ngStandard capacity: 50Notes:
Warehouse
Warehouse
Dimming 1 Marantz 2RU CD Player 1 Jands HPC12 12 channel 2.4k dimmer/distro In ceiling for rigged lights FOH 1 Comet 6 Way Single Phase Dimmer 10 Amp Floor circuits 2 Nexo PS 10 Loudspeaker RCF powered subwoofer Fixtuures Foldback 2 Thomas PAR 56 240v House lights 1
BRYDEN WONG JEE YOUNG 32 WONG YI TING LOW E SHANE SJKC IMBI Name TAI WEUY LIANG TAN KIT SIANG 14 CHIN PEI HUAN CHIN TZE YAN Name 25 SJKC DESA JAYA KUALA LUMPUR PHOON YI LIN. Venue Venue Venue Venue Venue Venue SJKC ST TERESA Name FAM YI CHENG 22 . ONG TSU YIT 5. Venue Venue Venue Name Venue JOANNE CHAN Name
2002. The first Hamilton Fringe took place in the summer of 2003. Since the first Fringe Festival was launched in Edinburgh, Scotland, in 1947, Fringe Festivals have become one of the most popular and successful theatre events in the world. In fact, at 70-years-old, the Edinburgh Fringe
Melbourne will continue to be a global city of opportunity and choice. This remains the vision for Melbourne as set out in the Victorian Government’s land use planning strategy, Plan Melbourne 2017-2050 (Plan Melbourne). Plan Melbourne outlines how Melbourne’s growth and change will
ambonare inc hub as 18,700.00 ambonare inc hub as 373,223.00 amtex scale & system hub wo 250.00 austin ribbon & comp hub wo 422.60 ava consulting hub as 175,658.31 flores and associate hub hi 62.00 hydrozone landscape hub hi 5,145.00 ibridge group inc hub wo 540.00 language usa inc hub wo 254.80 precision micrograph hub wo 17,837.88
Ottawa Fringe Festival Application guidelines for indoor companies June 19–29, 2014 With over 50 performing companies presenting upwards of 300 performances, the 18th Ottawa Fringe Festival is our city’s largest and longest-running theatre festival, returning more than 90,000 to part
Fringe Central Events Programme 2014 3 Welcome to the 2014 Fringe Central programme Fringe Central is your home-away-from-home – a place for you to relax on the sofas, use the wifi and meet other people doing shows at the Fringe. It’s also the home of our events programme,
The Edinburgh Fringe prospered. Other festivals picked up the name, the format, and the spirit. Over . the past few years, the growth of Fringe fests has zoomed. According to the World Fringe organization, 152 Fringe festivals are taking place around the world in 2015— up fro
Fringe Embroidery Specially-digitized fringe embroidery designs add an unexpected layer of texture and depth to your projects. Follow these instructions to find three different ways to add fringe to your embroidery. Project Needs & Notes: - Fringe embroidery design - Medium-weight (2.5 ounce) cutaway stabilizer - Water-soluble thread (optional)























