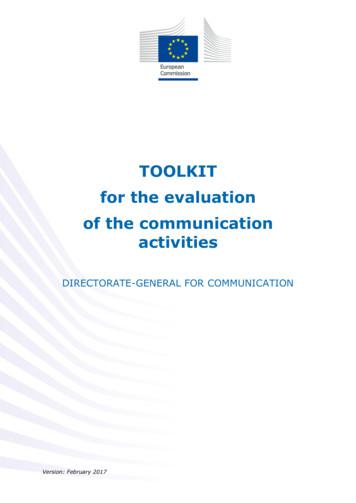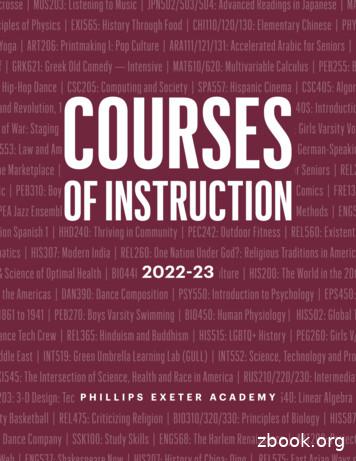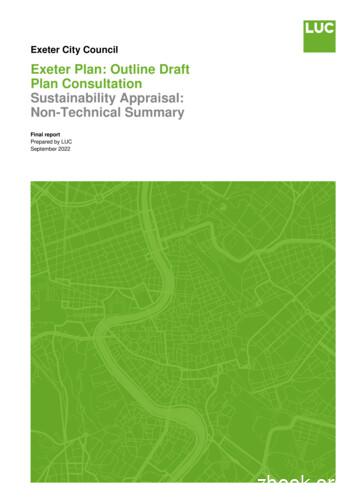Evaluation Of Factors Addressed By NFPA 101, Life Safety .
Evaluation of Factors Addressed byNFPA 101, Life Safety Code, that ImpactTravel Time in Reaching an ExitStudent Authors:Christopher ParisiLynn RennerAbbey TeliskaLeif WaughAdvisor:Professor Milosh PuchovskyWORCESTER POLYTECHNIC INSTITUTEMay 3, 2016
Evaluation of Factors Addressed byNFPA 101, Life Safety Code, thatImpact Travel Time in Reaching an ExitAn Interactive Qualifying Projectsubmitted to the Faculty ofWORCESTER POLYTECHNIC INSTITUTEin partial fulfillment of the requirements for thedegree of Bachelor of SciencebyChristopher ParisiLynn RennerAbbey TeliskaLeif WaughDate:3 May, 2016Report Submitted to:Professor Milosh Puchovsky, Project AdvisorDepartment of Fire Protection EngineeringWorcester Polytechnic InstituteThis report represents the work of WPI undergraduate students to the faculty as evidence ofcompletion of a degree requirement. WPI routinely publishes these reports on its websitewithout editorial or peer review. For more information about the projects program at WPI,please see /project-learning.html1
AbstractEgress factors addressed by NFPA 101, Life Safety Code, were investigated to determinewhich has the greatest impact on occupant travel time in reaching an exit on a floor. Literaturesearches, application of NFPA 101, observations of occupant movement, calculation techniquesand Pathfinder, a computer-based egress simulation program, were implemented. Factors wereevaluated for various building configurations within the maximum allowable NFPA 101 limits.Egress factors were quantified and ranked, and recommendations on factors not articulated inNFPA were addressed.2
Executive SummaryDuring a fire event, numerous decisions can be made by building occupants that impactthe time it takes them to reach a building exit. NFPA 101, Life Safety Code, was developed toimprove fire safety and help prevent the loss of life from fires by setting specific limitations onbuilding features and requiring other certain provisions. However, NFPA 101 does notspecifically address the time needed for occupants to reach an exit on a floor and be consideredsafe by the code. The purpose of our project was to assess the range of factors addressed byNFPA 101 to determine which has the greatest impact on an occupant’s travel time in reaching abuilding exit.We approached the project by identifying factors influencing travel times for analysis, ,determined travel speed information through literature searches and field observations, andcalculated travel times for a range of building floor plan layouts with respect to the identifiedfactors using techniques documented in the SFPE Handbook of Fire Protection Engineering andthe computer-based egress simulation program Pathfinder.Due to the broad range of human behaviors that could be encountered, detailed analysisof travel time in fire situations is difficult to access using only the SFPE egress calculationtechnique. However the technique helped us gain a better understanding of the issues and set abasis for more indebt analysis of the relevant factors.Pathfinder was used as it could consider occupant movement and travel times for variousbuilding floor plan layouts. The first floor of Higgins Laboratories, a building on the WPIcampus, formed the basis for the floor plan layouts. Different layouts representing the egressfactors set to the maximum limitations of NFPA 101 were modeled and evaluated.Pathfinder allows for two modes of occupant movement, SFPE mode and Steering mode,both of which were used in calculating travel time data. Scenarios representing each egressfactor individually and collectively were analyzed. This analysis also prompted a closerexamination of the development and impact of queue times in reaching the exit.As a result of our project, we determined that occupant load has the greatest impact ontravel time, followed by travel distance to exit, number of exits, door width, hallway width, andcommon path of travel. Based on the dimensional limitations of NFPA 101, occupants areallowed up to 500.7 seconds to reach an exit on a floor for the building scenarios evaluated.3
Further we recommend additional considerations for supplementary development oftravel time calculations. We recommend varying the average walking speed of the occupants toaccount for characteristics such as ability, gender, and age. Next we recommend analyzing boththe derivation of the SFPE hand calculation model and the simulation algorithms of Pathfinder soas to incorporate additional factors into these calculation methods.4
AuthorshipSectionWritten ByEdited ByAbstractAbbeyAllExecutive ifAll1. IntroductionLynnAll2. BackgroundAllAll2.1 History of the NFPA 101 Life Safety CodeLynnAll2.2 Overview of Means of Egress ConceptsAbbeyAll2.3 Range of Factors Affecting Occupant Means of EgressAllAll2.4 Range of Factors Affecting Occupant Means of Egress Addressed by NFPA 101AllAll2.5 Range of Factors Affecting Occupant Means of Egress Not Addressed by NFPA 101LynnAllAllAll3.1 Considered Factors for Sensitivity Tests in PathfinderAllAll3.2 Searched Walking Speed StudiesLynnAll3.3 ObservationsAllAll3.3.1 Observed Walking SpeedsAbbeyAll3.3.2 Observed Assembly OccupancyAbbeyAllChristopherAll3.4.1 Calculated Travel Time of Higgins Labs 116ChristopherAll3.4.2 Calculated Travel Time of Higgins Labs Hallway to Exit 1ChristopherAll3.4.3 Limitations of the Hand CalculationsChristopherAllLeifAll3.5.1 Description of PathfinderLeifAll3.5.2 Modeled Higgins Labs 116 in PathfinderLeifAll3.5.3 Usefulness of PathfinderLeifAll3.5.4 Modeled Higgins Labs First Floor in PathfinderLeifAll3.5.5 Applied Relevant NFPA 101 Dimensional Limitations in PathfinderLeifAll3.5.6 Simulated Scenarios of Higgins Labs in PathfinderLeifAll3.5.7 Limitations of PathfinderLeifAll3.5.8 Calculated Queue TimeChristopherAll3. Methodology3.4 Floor Plan Calculations3.5 Application of Pathfinder5
4. ResultsAllAll4.1 Literature SearchAbbey, LynnAll4.2 ObservationsAllAll4.2.1 Walking Speed-FountainAllAll4.2.2 Walking Speed-Higgins LabsAllAll4.2.3 Higgins Labs 116AllAll4.3 Floor Plan CalculationsChristopherAll4.4 Application of PathfinderChristopher, LeifAll4.4.1 Creating Model of Higgins Labs 116AllAll4.4.2 Pathfinder ScenariosAllAll4.4.2.1 Current Higgins Labs First FloorAllAll4.4.2.2 Scenario A: Maximum Travel Distance to ExitAllAll4.4.2.3 Scenario B: Maximum Common Path of TravelAllAll4.4.2.4 Scenario C: Minimum Number of ExitsAllAll4.4.2.5 Scenario D: Minimum Door WidthAllAll4.4.2.6 Scenario E: Minimum Hallway WidthAllAll4.4.2.7 Scenario F: Maximum Occupant LoadAllAll4.4.2.8 Scenario G: All Relevant NFPA Dimensional LimitationsAllAllChristopherAllAllAllAbbey, LynnAll5.1.1 Literature SearchAbbeyAll5.1.2 FountainLynnAll5.1.3 Higgins LabsLynnAll5.1.4 Hand CalculationsChristopherAll5.1.5 ConclusionLeifAllAllAll5.2.1 Higgins Labs 116LeifAll5.2.2 Higgins Labs 116 to Floor ExitsLeifAll5.2.3 ConclusionLeifAll5.3 Hand CalculationsChristopherAll5.4 PathfinderAllAll4.4.3 Queue Time5. Discussion and Analysis5.1 Walking Speed5.2 Assembly Occupancy Observations6
5.4.1 Pathfinder BehaviorLeif, ChristopherAll5.4.1.1 Number of OccupantsLeifAll5.4.1.2 Occupant LocationLeifAll5.4.1.3 Occupant Travel Path ChoiceLeifAll5.4.1.4 Why Steering vs. SFPELeifAll5.4.1.5 Pathfinder vs. ObservationsLeifAll5.4.1.6 Pathfinder vs. Hand CalculationsChristopherAllLynn, AbbeyAll5.4.2.1 Current Higgins Labs First Floor PlanAbbeyAll5.4.2.2 Scenario A: Maximum Common Path of TravelLynnAll5.4.2.3 Scenario B: Minimum Hallway WidthLynnAll5.4.2.4 Scenario C: Minimum Door WidthLynnAll5.4.2.5 Scenario D: Minimum Number of ExitsAbbeyAll5.4.2.6 Scenario E: Maximum Travel Distance to ExitLynnAll5.4.2.7 Scenario F: Maximum Occupant LoadAbbeyAll5.4.2.8 Scenario G: All Relevant NFPA 101 Dimensional LimitationsAbbeyAllChristopherAllAllAll5.4.2 Pathfinder Scenarios5.4.3 Queue Time6. Conclusions and Recommendations7
AcknowledgmentsOur team would like to thank our advisor Professor Milosh Puchovsky for his help andguidance throughout the entirety of the project. Thank you for continually answering ourquestions and providing feedback on the work we completed. The work and time ProfessorPuchovsky put into advising the project was indispensable.8
Table of ContentsAbstract . 2Executive Summary . 3Authorship . 5Acknowledgments. 8Terminology . 141. Introduction . 152. Background. 172.1 History of the NFPA 101 Life Safety Code . 172.2 Overview of Means of Egress Concepts . 182.3 Range of Factors Affecting Occupant Means of Egress. 182.4 Range of Factors Affecting Means of Egress Addressed by NFPA 101 . 192.5 Range of Factors Affecting Occupant Means of Egress Not Addressed by NFPA 101 . 243. Methodology . 303.1 Considered Factors for Sensitivity Tests in Pathfinder. 313.2 Searched Walking Speed Studies . 323.3 Observations . 333.3.1 Observed Walking Speeds:. 333.3.2 Observed Assembly Occupancy . 343.4 Floor Plan Calculations . 363.4.1 Calculated Travel Time of Higgins Labs 116 . 363.4.2 Calculated Travel Time of Higgins Labs Hallway to Exit 1 . 393.4.3 Limitations of the Hand Calculations. 403.5 Application of Pathfinder . 403.5.1 Description of Pathfinder . 413.5.2 Modeled Higgins Labs 116 in Pathfinder . 413.5.3 Usefulness of Pathfinder . 423.5.4 Modeled Higgins Labs First Floor in Pathfinder . 423.5.5 Applied Relevant NFPA 101 Dimensional Limitations in Pathfinder. 433.5.6 Simulated Scenarios of Higgins Labs in Pathfinder . 443.5.7 Limitations of Pathfinder. 453.5.8 Calculated Queue Time . 454. Results . 464.1 Literature Search Results. 474.2 Observations . 474.2.1 Walking Speed-Fountain. 474.2.2 Walking Speed-Higgins Labs . 494.2.3 Higgins Labs 116 . 494.3 Floor Plan Calculations . 519
4.4 Application of Pathfinder . 574.4.1 Model of Higgins Labs 116 . 574.4.2 Pathfinder Scenarios . 594.4.2.1 Current Higgins Labs First Floor .594.4.2.2 Scenario A: Maximum Travel Distance to Exit .614.4.2.3 Scenario B: Maximum Common Path of Travel .624.4.2.4 Scenario C Minimum Number of Exits .644.4.2.5 Scenario D: Minimum Door Width .654.4.2.6 Scenario E: Minimum Hallway Width .674.4.2.7 Scenario F: Maximum Occupant Load .684.4.2.8 Scenario G: All Relevant NFPA 101 Dimensional Limitations .704.4.3 Queue Time . 725. Discussion and Analysis . 845.1 Walking Speed. 855.1.1 Literature Search . 855.1.2 Fountain . 855.1.3 Higgins Labs . 865.1.4 Hand Calculation . 865.1.5 Conclusions . 865.2 Assembly Occupancy Observations . 865.2.1 Higgins Labs 116 . 865.2.2 Higgins Labs 116 to Floor Exits . 875.2.3 Conclusion. 875.3 Hand Calculations . 875.4 Pathfinder . 905.4.1 Pathfinder Behavior. 905.4.1.1 Number of Occupants .905.4.1.2 Occupant Location .915.4.1.3 Occupant Travel Path Choice .915.4.1.4 Why Steering vs SFPE.915.4.1.5 Pathfinder vs Observations .925.4.1.6 Pathfinder vs Hand Calculations .925.4.2 Pathfinder Scenarios: . 935.4.2.1 Current Higgins Labs First Floor Plan.935.4.2.2 Scenario A: Maximum Common Path of Travel .945.4.2.3 Scenario B: Minimum Hallway Width .945.4.2.4 Scenario C: Minimum Door Width .945.2.4.5 Scenario D: Minimum Number of Exits .955.2.4.6 Scenario E: Maximum Travel Distance to Exit .955.2.4.7 Scenario F: Maximum Occupant Load .965.2.4.8 Scenario G: All Relevant NFPA 101 Dimensional Limitations .965.4.3 Queue Time . 976. Conclusions and Recommendations . 101Bibliography . 10410
List of FiguresFigure 1 "Public Corridor Effective Width .27Figure 2: Speed in Level Passageways .29Figure 3: WPI Fountain .34Figure 4: Higgins Labs with Modified Exit 2 .35Figure 5: Specific Flow as a Function of Density .37Figure 6: Modified Higgins Labs 116 and Adjacent Hallway .39Figure 7: Higgins Labs First Floor Plans.42Figure 8: Higgins Labs First Floor in Pathfinder.43Figure 9: Pathfinder Higgins Labs 116 Simulation .58Figure 10: Current Higgins Labs Results Summary .60Figure 11: Current Higgins Labs Initial Setup .60Figure 12: Current Higgins Labs Simulation .60Figure 13: Maximum Travel Distance to Exit Results Summary .61Figure 14: Maximum Travel Distance to Exit Initial Setup .61Figure 15: Maximum Travel Distance to Exit Simulation .62Figure 16: Maximum Common Path of Travel Results Summary .63Figure 17: Maximum Common Path of Travel Initial Setup .63Figure 18: Maximum Common Path of Travel Simulation .63Figure 19: Minimum Number of Exits Results Summary .64Figure 20: Minimum Number of Exits Initial Setup .64Figure 21: Minimum Number of Exits Simulation .65Figure 22: Minimum Door Width Results Summary .66Figure 23: Minimum Door Width Initial Setup .66Figure 24: Minimum Door Width Simulation .66Figure 25: Minimum Hallway Width Results Summary .67Figure 26: Minimum Hallway Width Initial Setup.67Figure 27: Minimum Hallway Width Simulation.68Figure 28: Maximum Occupant Load Results Summary .69Figure 29: Maximum Occupant Load Initial Setup .69Figure 30: Maximum Occupant Load Simulation .69Figure 31: All Relevant NFPA 101 Dimensional Results Summary .70Figure 32: All Relevant NFPA 101 Dimensional Initial Setup .70Figure 33: All Relevant NFPA 101 Dimensional Simulation .71Figure 34: Current Higgins Labs Exit Access A Flow Rate .72Figure 35: Queue Time Current Higgins Labs Exit Access A.73Figure 36: Instantaneous Queue Time Current Higgins Labs 116 Exit Access A .73Figure 37: Current Higgins Labs 114 Flow Rate .74Figure 38: Queue Time Current Higgins Labs 114 .74Figure 39: Instantaneous Queue Time Current Higgins Labs 114 .7511
Figure 40: Current Higgins Labs Exit 1 Flow Rate .75Figure 41: Queue Time Current Higgins Labs Exit 1 .76Figure 42: Instantaneous Queue Time Current Higgins Labs Exit 1 .76Figure 43: All Relevant NFPA 101 Dimensional Limitations Higgins Labs Exit Access A FlowRate .77Figure 44: Queue Time All Relevant NFPA 101 Dimensional Limitations Higgins Labs 116 ExitAccess A .78Figure 45: Instantaneous Queue Time All Relevant NFPA 101 Dimensional Limitations HigginsLabs 116 Exit Access A .78Figure 46: All Relevant NFPA 101 Dimensional Limitations Higgins Labs 114 Flow Rate .79Figure 47: Queue Time All Relevant NFPA 101 Dimensional Limitations Higgins Labs 114 .80Figure 48: Instantaneous Queue Time All Relevant NFPA 101 Dimensional Limitations HigginsLabs 114 .80Figure 49: All Relevant NFPA 101 Dimensional Limitations Higgins Labs Exit 1 Flow Rate .81Figure 50: Queue Time All Relevant NFPA 101 Dimensional Limitations Higgins Labs Exit 1 .82Figure 51: Instantaneous Queue Time All Relevant NFPA 101 Dimensional Limitations HigginsLabs Exit 1 .8312
List of TablesTable 1: Occupant Load Factors .22Table 2: Summary of Mean and 15th Percentile Walking Speeds in ft/s for Younger and OlderPedestrians .32Table 3: Average Walking Speeds for Various Users of Two Shopping Centers .33Table 4: Egress Calculation Correlation Constants .37Table 5: Limiting Dimensions of Means of Egress Features .44Table 6: Walking Speed of WPI Students at the Fountain .47Table 7: Higgins Labs Walking Speeds .49Table 8: Higgins Labs 116 Observations .50Table 9: Density .51Table 10: Speed.51Table 11: Specific Flow .52Table 12: Effective Width .52Table 13: Initial Calculated Flow .52Table 14: Specific Flow of the Aisle Accessway .53Table 15: Effective Width of Aisle Accessway .53Table 16: Calculated Flow of the Aisle Accessway .53Table 17: Speed of the Movement During Initial Aisle Accessway Travel .54Table 18: Aisle to Aisle Travel Distance .54Table 19: Travel Time to Next Aisle .55Table 20: Calculation of Occupants in Aisle Accessway Before Crowding .55Table 21: Estimated Impact o
4.4 Application of Pathfinder Christopher, Leif All 4.4.1 Creating Model of Higgins Labs 116 All All 4.4.2 Pathfinder Scenarios All All 4.4.2.1 Current Higgins Labs First Floor All All 4.4.2.2 Scenario A: Maximum Travel Distance to Exit All All 4.4.2.3 Scenario B: Maximum Common Path of Travel All All
After distinguishing motivational factors from satisfaction factors, motivational factors should be maintained in a list for further processing while satisfaction factors should be ignored. Step 3: Factors that are not being fulfilled at work place should be short listed. These are the factors that need to be addressed in order to improve the
mix were predominantly the major factors influencing the consumers ¶ decision to buy. These was based on durable goods, such as televisions fridge, motor vehicle and etc. Kotler and Armstrong (2007) conducted a research to study factors affecting consumer buying behavior. Amongst all the factors, physical factors, social factors, cultural factors
POINT METHOD OF JOB EVALUATION -- 2 6 3 Bergmann, T. J., and Scarpello, V. G. (2001). Point schedule to method of job evaluation. In Compensation decision '. This is one making. New York, NY: Harcourt. f dollar . ' POINT METHOD OF JOB EVALUATION In the point method (also called point factor) of job evaluation, the organizationFile Size: 575KBPage Count: 12Explore further4 Different Types of Job Evaluation Methods - Workologyworkology.comPoint Method Job Evaluation Example Work - Chron.comwork.chron.comSAMPLE APPLICATION SCORING MATRIXwww.talent.wisc.eduSix Steps to Conducting a Job Analysis - OPM.govwww.opm.govJob Evaluation: Point Method - HR-Guidewww.hr-guide.comRecommended to you b
Section 2 Evaluation Essentials covers the nuts and bolts of 'how to do' evaluation including evaluation stages, evaluation questions, and a range of evaluation methods. Section 3 Evaluation Frameworks and Logic Models introduces logic models and how these form an integral part of the approach to planning and evaluation. It also
The evaluation roadmap presents the purpose of the evaluation, the evaluation questions, the scope of the evaluation and the evaluation planning. The Steering Group should be consulted on the drafting of the document, and they should approve the final content. The roadmap identifies the evaluation
This Project Evaluation Plan Sample is part of the Evaluation Plan Toolkit and is designed to support the associated Evaluation Plan Guide and Evaluation Plan Template. This toolkit is supported with an educational webinar: Program Evaluation Plan Toolkit. The purpose of the Evaluation Plan Toolkit is to su
Evaluation SOW as part of a peer review process, please see the Evaluation Statement of Work Review Template. For guidance on developing an Evaluation SOW, see the Evaluation Statement of Work How-to Note and Template. Evaluation Title: Evaluation SOW Review By: Date: 1. Information about the Strategy, Project, or Activity Evaluated COMMENTS 1.1.File Size: 282KB
Jul 24, 2019 · 3. ASCE 41 Tier 1 Seismic Evaluation ASCE 41 provides a three-tiered evaluation approach: a Screening Phase (Tier 1), an Evaluation Phase (Tier 2), and a Detailed Evaluation Phase (Tier 3). A Tier 1 evaluation consists of checklists that allow for a rapid evaluation of the























