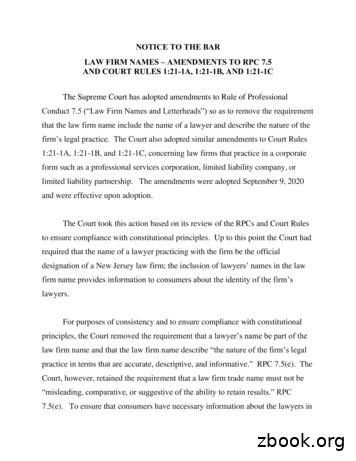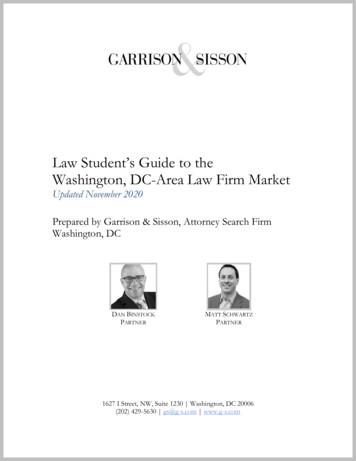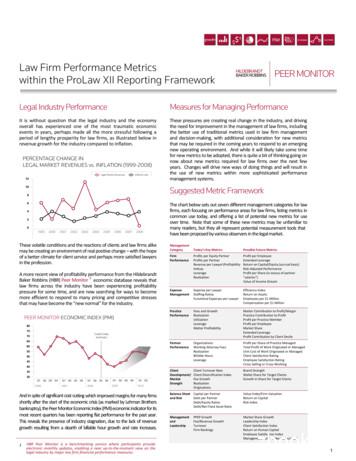Whitfield Place - S3-eu-west-1.amazonaws
Whitfield PlaceFRONT STREET WOLSINGHAM COUNTY DURHAM
A fabulous Grade II* Listed house extensively restoredand updated by the current owners and noted byPevsner in The Buildings of EnglandBishop Auckland 10.2 miles Durham 14.5 miles Newcastle City Centre 23.3 milesNewcastle International Airport 28.6 miles
Accommodation in BriefOpen Plan Sitting Room/Kitchen Larder Snug Boot RoomGarden Room Dining Room Shower Room Principal BedroomThree Further Bedrooms Family BathroomFamily Room LoftGenerous South Facing GardenTerrace Greenhouse
The PropertyThe oldest houses in Wolsingham are at Whitfield Place,throughout, a large original beam, woodburning stove in aThe magnificent turned staircase, located within the tower,which are featured by Sir Nikolaus Pevsner, the art andmagnificent stone arch inglenook fireplace, salt cupboard,The left-most part of the Grade II* Listed house is dated atis fitted with a fine range of cabinetry at wall and floor levelwith views over the garden. The principal double bedroommost part of the property is said to have been converteda four-oven gas AGA, bowl sink and drainer, integratedthe front through mullioned windows and stone inglenookhave rested after his encounter with the Scots in Weardalespace for an American-style fridge freezer.double bedroom, accessed from the secondary staircase,horse up the main internal staircase in the 17th century.The rear-facing snug adjoins the sitting area and has ancupboard, exposed beam and mullioned window to the front.impressive today. There are later additions to the rear of thestone surround and flagstone hearth, together with Frencharchitectural historian, in his guide “The Buildings of England”.1677 and has the initials “DM” at the frontage. The rightfrom a former Pack Horse Inn where King Edward III mayin 1327. Another king, Charles II, is said to have ridden hisThe same staircase, in the tower to the rear aspect, is mostproperty. Overall, the property exudes charm and character,window seat and mullioned/stained windows. The kitchenwith complementary oak work surfaces. Appliances includeBosch dishwasher and a useful shelved larder along withhas a pretty Victorian cast iron fireplace, original narrowrear garden. The family bathroom is fitted with an elegantgarden room provides a fabulous area to fully appreciateto further restore and update the property, with Listedfireplace. Reputedly Charles II used this bedroom. A furtherdoors and window overlooking the glorious rear garden.historic salt cupboard. The house benefits from a largeThe current owners have undertaken extensive workhas a bay window with original window seat with views toThere are two further characterful, interlinked bedroomsThere is a useful boot room off the snug which also housesand private south facing garden which is walled and private.to the first-floor landing, with a window at the half landingattractive vaulted, beamed ceiling, woodburning stove withboasting original features such as wood panelling, stonefireplaces, mullioned windows, stained glass and even ahas square newel posts and turned spindles and leads upthe gas central heating boiler, which is Hive active. Thethe garden through the full-length glazed windows and doorgiving access to the rear terrace, together with linking thereceptions rooms to the rear hall and main stairs.on this floor, both of which have windows overlooking thewhite suite comprising bath with shower over, wash handbasin, WC, heated towel rail and ceiling extractor fan. It alsohas a mullioned window. Returning to the main landing, thestaircase continues to the second-floor family room withexposed A frame timbers and Velux window. This roomis currently configured as an additional informal sitting/relaxing room. A further large loft room with superb, exposedBuilding consent. All building work was undertaken byThe large dining room provides an excellent formalCare Association.stone decorative fireplace, two large cupboards, one ofof potential uses.The main oak front door opens into the impressive openoverlooking the front through mullioned windows andThe current owners achieve Wi-Fi throughout the propertywas configured by the current owners with sympatheticfloor is a shower room with WC and utility cupboard withspace ideal for modern living. The room has LED lightingstaircase is access to the cellar/priest hole.a leading company which is a member of the Propertyplan sitting room and kitchen. This superb welcoming roomwork to retain the character of the property yet create aentertaining space and has original wood panelling, openwhich was an old box-bed, together with a window seatlobby to the secondary front entrance. Also on the groundplumbing for a washing machine. At the base of the mainbeams, new sockets and heating could be configured toprovide further living accommodation, offering a varietywith a main hub in the family room.
ExternallyWhitfield Place is set back from the street with a cobbled area to the front which providesparking for several cars. There is vehicular access to the rear of the property off The Causewayand potential to create a driveway and garage.To the rear there is a secluded, paved terrace adjacent to the house with views of the WeardaleHills and steps down to the large south-facing garden, with wall and hedge boundaries.External lighting and a camera (Hive active) are fitted to the rear aspect of the house. Thegarden has a variety of mature trees and shrubs, together with lawned areas and establishedherbaceous borders. There are fruit trees, a vegetable garden and a greenhouse. Of noteis an interesting hybrid walnut/hazelnut tree. The ruins of the old Coach House form part ofthe south-west boundary of the garden, matching the wonderful history found throughoutthe property.Local InformationWolsingham is a small market town situated by the River Wear on the edge of the unspoiltNorth Pennines Area of Outstanding Natural Beauty. The surrounding rural area is ideal foroutdoor enthusiasts and the stunning surrounding scenery is linked by a network of publicfootpaths, ideal for walking and cycling. Wolsingham remains much as it did hundreds ofyears ago and the annual Wolsingham Agricultural Show on the first weekend in September,which was established in 1763, is one of the oldest shows in the country.Wolsingham provides a good range of everyday facilities including a doctor’s surgery, chemist,restaurant, pubs and other local businesses. For schooling the town offers WolsinghamPrimary School and Wolsingham School & Community College. There are various privateschools within the area including Mowden Hall School and Barnard Castle School. Otherfacilities are available nearby at Bishop Auckland and Durham.For the commuter Wolsingham is conveniently located for access to the major regionalcentres of Durham and Newcastle, and from here links to all areas of the UK can be found byrail. Newcastle International Airport and Durham Tees Valley Airport are both within easy reach.
Floor PlansFirst FloorGround FloorSecond Floor
DirectionsFrom Corbridge take the A68 south for just over 17 miles, turning right onto the B6296 signposted to Wolsingham.Follow this road for approximately 2 miles and at the T junction in the village turn right onto the A689 towards Stanhope.Whitfield Place is a short distance along this road on the left-hand side, before the first turning left.ServicesMains electricity, water and drainage. Gas central heating.Hive active boiler.PostcodeCouncil TaxEPCTenureDL13 3DFBand EExemptFreeholdViewings Strictly by AppointmentT: 01434 622234E: corbridge@finestgroup.co.uk
Finest Properties16A Market Place Corbridge Northumberland NE45 5AW01434 co.ukSpecialists in selling unique propertiesIMPORTANT INFORMATION Finest Proper ties, for themselves and for the Vendors and Lessors of this proper ty whose Agents they are give notice that: (1) The par ticulars are set out as a generaloutline only for the guidance of intended purchasers or lessees and do not constitute, nor constitute part of, an offer or contract; (2) All descriptions, dimensions, reference to condition and necessary permissions foruse and occupation and other details are given without responsibility and any intending purchasers or tenants should not rely on them as statements or representations of fact, but must satisfy themselves byinspection or otherwise as to the correctness of each of them; (3) No person in the employment of Finest Properties, has any authority to make or give any representation or warranty whatever in relation to this property.
which was an old box-bed, together with a window seat overlooking the front through mullioned windows and lobby to the secondary front entrance. Also on the ground floor is a shower room with WC and utility cupboard with plumbing for a washing machine. At the base o
Jul 23, 2016 · Michael Whitfield and Chris Simmons, with Green Roof Outfitters, see this as one reason why there are so few green roofs in South Carolina (M. Whitfield and C.
The Soundpost 2 President: Patrick DeLuca csotfa.president@gmail.com 1533 Sunnyside Ave., lovis 93611 559-349-7729 V. Pres.: ill Whitfield doyleigh.whitfield@yahoo.com 16506
Foreword By Whitfield Diffie The literature of cryptography has a curious history. Secrecy, of course, has always played a central role, but until the First World War, important developments appeared in print in a more or less timely fashion and the field moved forward in much the same way as other specialized disciplines. As late
True West by Sam Shepard Literature and Fiction books - True West west true book west true fb2 west true pdf true west ebook True West explained and demystified. THE BOOK IS FINE; DO NOT PURCHASE ANYTHING FROM MEDIA UNIVERSE. It is very detailed in the information included regarding different West items.
the opinions of those with direct ties to the West Loop. I live in the West Loop I work in the West Loop I own property in the West Loop I own a business in the West Loop I am generally interested in the West Loop* Other (please specify) * 0 20 40 60 80 100 23.6% 59.7% 5.6% 4.9% 85.4% 32.6% 18 West Loop Design Guidelines Community Feedback 1 .
01 The right place for the right housing 18 02 A place to start and a place to stay 20 03 A place which fosters a sense of belonging 22 04 A place to live in nature 24 05 A place to enjoy and be proud of 26 06 A place with a choice of homes 28 07 A place with unique and lasting appeal 30 08 A place where people feel at home 32
West & Herr MARILOU WEST FICKLIN Grass Valley, CA 2016 . Ancestor Stories . Ancestor Stories iii Shirley and Marilou West Circa 1940 . Ancestor Stories . Ancestor Stories v Abraham Herr 1848-1886 No image Rev. Hans Herr 1660-1725 1904 Jemima Harrell 1786-1876 Alfred West 1901-1993 Shirley and Marilou West Charles West
The school quality measurement method used in this study is the Malcolm Baldrige Education Criteria for Performance Excellence (MBECfPE), which is one part of the Malcolm Baldrige National Quality Award / MBNQA assessment criteria. Malcolm Baldrige National Quality Award / MBNQA is a formal quality management system that applies in the United States. MBNQA was first created by U.S. Congress .























