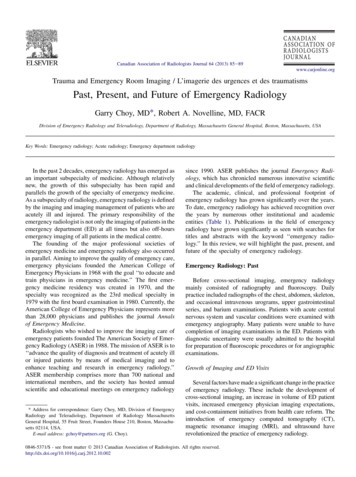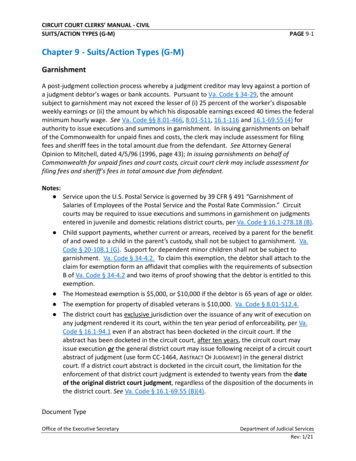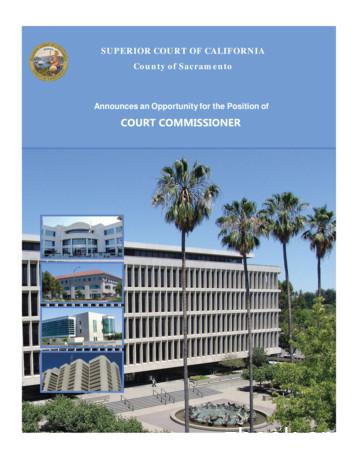Demonstration HVAC Single-Loop Digital Control Systems
AD-A265 372FEAP-TR-FE-93/05January 1993TNREPORTFACILITIES ENGINEERINGAPPLICATIONS PROGRAMDemonstration of Standard HVACSingle-Loop Digital Control SystemsDTICELECTE1993byWGlen A. ChamberlinSMY25MyVictor L. StormU.S. Army Construction Engineering Research LaboratoriesChampaign, IL 61826-9005Approved for Public Release; DistributionIs Unlimited.3 593-11571U.S. Army Engineering and Housing Support CenterFort Belvoir, VA 22060-5516Innovat iv Ideas far the Operation, Maintenance, & Repair of Army FacilitiesInii
The contents of this report are not to be used for advertising, publication,or promotional purposes. Citation of trade names does not constitute anofficial endorsement or approval of the use of such commercial products.The findings of this report are not to be construed as an officialDepartment of the Army position, unless so designated by other authorizeddocuments.DESTROY THIS REPORT WHEN IT IS NO LONGER NEEDEDDO NOT RETURN IT TO THE ORIGINATOR
REPORT DOCUMENTATION PAGEiFor No.Appro0ed0MB0704-018Public repoitng burden for this collection ofinformaton is estimated to average I hour peo response inclding the time for raviewirg instructions seardingi.xoanggathering and maintaining the data neededand completing and re irewlng the collection of informationcollection of information including suggestionSend comirrnuts togarding lthfor reducing this burden, to Washington Headquarters Servicesdata sourcesburdoen ostrato of any other aspecDirecrore for inotrmation COOt *eions and RePonsDavis Highway Suite 1204 Arlington VA 22202-4302 and to the Office of Management and Budget Paperwork Reoirlon Project (0704-0t1W1 Washington DC 20501. AGENCY USE ONLY (Leave Blank) .2REPORT DATEJanuary 19934. TITLE AND SUBTITLE0 thist2121 Jealersoo33. REPORT TYPE AND DATES COVEREDFinal[5. FUNDING NUMBERSDemonstration of Standard HVAC Single-Loop Digital Control SystemsFEAP EB-FQ6. AUTHOR(S)Glen A. Chamberlin and Victor L. Storm7. PERFORMING ORGANIZATION NAME(S) AND ADDRESS(ES)8. PERFORMING ORGANIZATIONREPORT NUMBERU.S. Army Construction Engineering Research Laboratories (USACERL)PO Box 9005Champaign, IL 61826-9(X)59.SPONSORING/MONITORING AGENCY NAME(S) AND ADDRESS(ES)TR FE-93/0510 SPONSORINGIMONITORINGAGENCY REPORT NUMBERU.S. Army Engineering and Housing Support CenterATTN: CEHSC-FU-MBldg 358Fort Belvoir, VA 22060-551511.SUPPLEMENTARY NOTESCopies are available from the National Technical Information Service, 5285 Port Royal Road,Springfield, VA 2216112a. DISTRIBUTIONlAVAILABILITY STATEMEN4T12bDISTRIBUTION CODEApproved for public release; distribution is unlimited.13. ABSTRACT (Maximum 200 words)The U.S. Army Corps of Engineers' Guide Specifications (CEGS) 15950 and Technical Manual (TM) 5815-3 on heating ventilating and air conditioning (HVAC) control systems provide guidance on designingand specifying standard HVAC control systems that use single-loop digital controllers. This studydemonstrated the retrofit of standard control systems to HVAC systems to evaluate standard HVAC controlsystem equipment and designs, and to evaluate the CEGS and TM documents.Standard HVAC control systems were retrofitted at two Army installations. At the first site, researchersconstructed, installed, and commissioned a prototype of the standard HVAC control system. At the secondsite, researchers provided technical assistance to the Directorate of Engineering and Housing (DEH) engineer,who designed a standard HVAC Control System and hired a local contractor to construct, install, andcommission the system.Results showed that the standard HVAC control systems could be installed in the field and correctlycontrol HVAC systems. Since installation, these control systems have accurately controlled the HVACprocesses and proven to be reliable, low-maintenance systems.Recommendations were made forimprovements to the CEGS and TM 5-815-3 to help simplify and improve the process of specifying,installing, and maintaining standard HVAC control systems.14. SUBJECT TERMS15. NUMBER OF PAGESSingle-loop digital -,ntrollersHVAC systems17. SECURITY CLASSIFICATIONOF REPORTUnclassifiedNSN 7540-01-280-5500132energy conservation18. SECURITY CLASSIFICATIONOF THIS PAGEUnclassified16, PRICE CODE19. SECURITY CLASSIFICATIONOF ABSTRACTUnclassified20LIMITATION OF ABSTRACTSARSanfd Florm 29 (Plev, 243MPreirnned by ANSI Sid 2 2,-20&-102
FOREWORDThis study was conducted for the U.S. Army Engineering and Housing Support Center (USAEHSC).Fort Belvoir, VA, under the Facilities Engineering Applications Program (FEAP); Work Unit EB-FQ,"Evaluation of Single Loop Digital Control Panels." The USAEHSC technical monitor was Mr.Christopher Irby, CEHSC-FU-M.This research was performed by the Energy and Utility Systems Division (FE), of the InfrastructureLaboratory (FL), of the U.S. Army Construction Engineering Research Laboratories (USACERL). GlenA. Chamberlin was the USACERL principal investigator and Victor L. Storm was the Enaines-rinaAechnici.,,i. Dale L. Herron is the Team Leader of the Energy Conservation Team (CECER-FEC). Dr.David M. Joncich is Division Chief, CECER-FE, and Dr. Michael J. O'Connor is Laboratory Chief,CECER-FL. Appreciation is extended to the many personnel at Fort Leonard Wood, MO and FortCampbell, KY who assisted on this project. The USACERL technical editor was William J. Wolfe,Information Management Office.COL Daniel Waldo, Jr., is Commander and Director of USACERL and Dr. L.R. Shaffer is TechnicalDirector.n lFo ro, c c eaNTISCRAMIý1AviDistCoeIodananorcSpec ial.122
CONTENTSPage125SF 298FOREWORDLIST OF FIGURES AND TABLESINTRODUCTION .BackgroundObjectivesApproachMode of Technology Transfer99910102DEVELOPMENT OF STANDARD HVAC SINGLE-LOOP CONTROL SYSTEMS .BackgroundHVAC Test Facility ResearchStandardization ConceptsStandard HVAC Analog-Electronic Control SystemsPrototypes of Standard HVAC Single Loop Digital Control Systems11I1111212133DEMONSTRATION AT FORT LEONARD WOOD, MO .BackgroundOverviewDescription of the Building and HVAC SystemsInstallation of the Standard Control SystemModification of the Control System During the DemonstrationCommissioning of the Standard Control SystemPerformance Verification of the Standard Control SystemTraining of Operation and Maintenance PersonnelStandard HVAC Control System DocumentationConnection of the Standard Control System to EMCSEvaluation of The Standard HVAC Control System Performance2020202032323435353638384LESSONS LEARNED DURING THE FORT LEONARD WOODDEMONSTRATION PHASE .Panel SizePanel EquipmentPanel FeaturesNonstandard SystemsRetrofit GuidanceDocumentation SpecificationsCommissioning ProceduresPerformance Verification Test Procedures393939393940404040DEMONSTRATION OF HVAC CONTROL PANELS AT FORT CAMPBELL, KYBackgroundOverviewCoordination of the ProjectSelection of the Building and HVAC SystemsDescription of the Building and HVAC SystemsEnergy Survey Findings4141414141424753
CONTENTS (Cont'd)PageDevelopment of the HVAC Control System Design PackageContracting ProcessDescription of the HVAC Control SystemSubmittal ReviewInstallation and Commissioning of the Control SystemAcceptance and Performance Verification of the Control SystemTraining of Operation and Maintenance PersonnelConnection of the HVAC Control System to EMCSEvaluation of the Standard HVAC System Performance67545455557575767677LESSONS LEARNED DURING THE FORT CAMPBELLDEMONSTRATION PHASE .78CONCLUSIONS .ND RECOMMENDATIONS80.METRIC CONVERSION TABLrE81REFERENCES81APPENDIX A:APPENDIX B:APPENDIX C:APPENDIX D:APPENDIX E:HVAC Control System Sequence of Operation:Variable Air Volume System 02 and HydronicHeating System 01Commissioning Procedures Variable Air VolumeSystem With Return Fan System #2 and OutsideAir Temperature-Scheduled Hydronic-HeatingSystem #1 at Brown Hall, Fort Leonard Wood, MOPerformance Verification Test Plans andProceduresDuct Volumetric Air Flow Balance Study, KuhnDental Clinic, Fort Campbell, KY, 2 May 1989Kuhn Dental Clinic-Control System RetrofitAgenda of Training ClassDISTRIBUTION48295119125128
FIGURESNumberPage1Standard HVAC Analog-Electronic Control Panel142Early Prototype of Standard HVAC SLD Control Panel163Early Prototype of Standard HVAC Control Panel-inner Door164Schematic View of Prototype Standard HVAC Single Loop Digital ControlPanel-Inner Door17Schematic View of Prototype Standard HVAC Single Loop Digital ControlPanel-Back Plate186Panel To Be Installed at Fort Leonard Wood197Brown Hall-North Side218Brown Hall-East Side219VAV Air-Handling Units (Second Floor)2210VAV Air-Handling Units (Third Floor)2211Heat Exchanger2312Layout of VAV System2413Layout of Seýcond Floor-Southern Half2514Layout of Second Floor-Northern Half2615Schedules for Air Conditioning Units and Cooling Coils2716Schematic View of Heat Exchanger System2917Original Pneumatic Control System3018Fan Inlet Guide Vanes3019Cooling Coil Valve and Actuator3120Air Damper Actuators and Positive Positioners3121Motor Control Center3322Smoke Detector3323Control Panel During Installation3455
FIGURES (Cont'd)PageNumber24Operation Manual Table of Contents3725Maintenance Manual Table of Contents3726Kuhn Dental Clinic, Fort Campbell, KY4327Kuhn Dental Clinic Building Layout4428Kuhn Dental Clinic Building HVAC Zones4529Schematic View of Convertor System4630Existing Pneumatic Controls4831Multizone Zone Damper Actuators4832Location of Steam Leak in Crawl Space5033Vacuum Pumps5034Crawl Space and Mechanical Room Temperatures5135Standard HVAC Control Panel-Front View5636Standard HVAC Control Panel-Side View5737Standard HVAC Control Panel-Section A-A5838Interior Door Layout-Front View5939Interior Door Layout-Rear View6040Back Panel Layout6141Convertor Control Panel Inner Door Layout-Front View6242Convertor Control Panel Inner Door Layout-Rear View6343Convertor Control Panel Back Plate Layout6444Schematic View of New Control for Convertor System6545Ladder Diagram for Convertor System6646Motor Starter Ladder Diagram for Convertto Systm Pumps6747Multizone Control Panel Inner Door-Front View686
FIGURES (Cont'd)NumberPage48Multizone Control Panel Inner Door-Rear View6949Multizone Control Panel Back Plate7050Schematic View of Multizone Control7151Multizone Ladder Diagram7352Motor Starter Ladder Diagram for Multizone Fan7453Motor Starter Ladder Diagram for Multizone Fan76AlSchematic View of Control for Brown Hall-VAV System #284A2Ladder Diagram for Brown Hall Control System86A3Motor Starter Diagrams for Brown Hall Control System90A4As-Built himer Door Layout for Brown Hall Control Panel93A5As-Built Back Plate Layout for Brown Hall Control Panel94fABLES1Data on High Temperature Hot Water Heaters at Fort Leonard Wood, MO282Data on Pumps at Fort Leonard Wood, MO287
DEMONSTRATION OF STANDARD HVACSINGLE-LOOP DIGITAL CONTROL. SYSTEMS1INTRODUCTIONBackgroundThe U.S. Military has traditionally procured commercial-grade pneumatic controls for its heating,ventilating and air conditioning (HVAC) systems. The Government often preferred to buy such controlsystems because they had the lowest first cost. were easy to understand, and (to some degree) could bemaintained by government technicians. Although by today's standards, pneumatic control systems couldnot control HVAC processes precisely, this seemingly small problem was offset by the simplicity of thesystems, a general lack of concern for energy consumption, and the forgiving nature of the buildings.HVAC systems, and building occupants.Over the years, standards have changed and energy efficiency has become a matter of po)licy.Several factors have combined to undermine the ability of these HVAC control systems to performadequately. Many HVAC systems in the military have become energy wasters that cannot maintaincomfortable building conditions. Lab work, field studies, and occupants* complaints all point to oneconclusion: that the military must change its approach to controlling HVAC systems if it is to meet itsenergy usage goals and maintain building comfort.Several organizations and individuals within the U.S. Army, Air Force, Navy, and private industryconducted research on HVAC systems and HVAC controls (Dolan 1982; Hittle et al. 1992; Chamberlin1990). One conclusion of the research was that a need exists for guidance documents on the design ofHVAC control systems. This research produced the first Corps of Engineers Guide Specification (CEGS)and Technical Manual (TM) for HVAC control systems. CEGS 15950 (U.S. Army Corps of Engineers[USACE] 1990) and TM 5-815-3 (U.S. Army Corps of Engineers IUSACEI 1990) specify control systemhardware and document control system designs based on concepts of standardization of control systemdesigns and hardware, interchangeability of hardware, control accuracy, reliability, and diagnostic andmaintenance features. In accordance with Corps of Engineers' gencral procedures, new pmducts slich -,the control systems specified by CEGS 15950 and TM 5-815-3 must be formally field tested before theycan be transferred to the field.ObjectivesThe initial objectives of this project were to demonstrate and evaluate standard HVAC controlsystem concepts, designs, and hardware, and to conduct technology transfer. This evaluation was toinclude issues of energy efficiency, control performance, reliability, and maintainability. Objectives thatemerged during the project included evaluating CEGS 15950 and TM 5-815-3 for correctness,completeness, understandability, biddability, constructability, and overall ease of implementation. Otheradded objectives were: to refine commissioning procedures; to develop technician training requirements;and to develop procedures for performance verification, design review, and quality verification.9
ApproachThe field testing portion of the project was divided into two phases. conducted at two Armyinst, .tions.The first phase of the project was conducted at Fort Leonard Wood, MO in the ol0llowiin2steps:1.The draft CEGS and TM were used to construct a proiotype standard HVAC single-loop digital(SLD) control panel.2.An installation site with typical HVAC configuration and controls was selected.3.The prototype standard HVAC SLD control system was installed, commissioned, andperformance verification tests were conducted.4.A training course was conducted to help facility personnel learn to operate and maintain thestandard HVAC control system.5.Assistance was provided to the installation's maintenance personnel.6.The performance and reliability of the standard control system was evaluated and monitored.The second phase of the project was conducted at Fort Campbell, KY in the following sequence:1.A building was selected for the demonstration.2.A DEH designer was provided with design documents and some basic training on the standardcontrols, and then the designer was helped to assemble a contract package.3.The contract package was reviewed, and assistance, as necessary. was provided to the designerand Fort contracting agent during bidding, submittal review, and construction review,4.The contractor was assisted, as necessary.5.Assistance was given to installation personnel during commissioning and acceptance.6.The performance and reliability of the standard control system were monitored and evaluated.Mode of Technology TransferInformation from this project has been incorporated into CEGS 15950 and TM 5-815-3. Informationhas also been incorporated into four PROSPECT courses, conducted by the Corps of Engineers' HuntsvilleDivision, Huntsville, AL: Course No. 340, Design of StandardHVAC Control Systems; Course No. 382.Quality Verification of Standard HVAC Control Systems; Course No. 327, Commissioning of MechanicalSystems; and Course No. 297, EMCS-Operators, Publications on the HVAC control systems descnbedin this report include Facilities Engineering Application Program (FEAP) and U.S. Army ConstructionEngineering Research Laboiratories (USACERL) fact sheets, and articles in the DEH Digest (Conrad-Kat/,August 1989), the American Public Works Association Reporter (October 1989), and the TechnologyTransfer Bulletin (Conrad-Katz, 1989b). Presentations were done at the Corps of Engineers NationalEnergy Team (CENET), HVAC Controls User Group, DEH World Wide, and Installation Engineersconferences.10
2DEVELOPMENT OF STANDARD HVAC SINGLE-LO()(W CONTROL SYSTEMSBackgroundNot only were the typical military-purchased HVAC control systems least first-cost. commercialgrade, pneumatic systems that lacked accuracy and required frequent maintenance, but the effort to design,contract, arid approve was also low-cost. The military essentially lacked any specifications and designguidance for control systems so the contractor not only chose the equipment to be installed. but often setup the control strategy.This approach appeared to work until several factors conspired to undermine this "'eas going"attitude toward HVAC control systems. First, buildings and HVAC systems became more complicated.sc the HVAC control systems also became more complicated. Factors such as air conditioning, humiditycontrol, large interior spaces. and energy conservation all added complexity and control accuracyrequirements to the HVAC systems. As the requirements caused the control systems to become morecomplicated, many new and often previously untried control strategies were used. Some of these controlstrategies malfunctioned, and many were so complex that they were hard to operate, maintain, and repair.This scenario often repeated itself within the large number of buildings typically located at an installation.resulting in a confusing variety of control systems that were difficult to keep operating correctly.Field technicians in charge of many buildings found it increasingly difficult to keep up with themany different pieces of control hardware, and especially difficult to keep up with the many differentcontrol strategies. The knowledge base of the field technicians about the more complicated controlsystems fell behind the fast-changing industry. This inability to keep up with technology may have beendue to several factors: a lack of appropriate training, a lack of emphasis on training, and a lack of desire.The efficiency of the technicians suffered due to a lack of knowledge at the same time the number oftechnicians per building decreased. In fact, this was a time when more complicated and maintenanceintensive systems required more (and better-trained) people.Several other factors also came into play. Lower quality parts failed or went out of calibrationquickly. Lower quality labor during installation and commissioning phases provided systems that did notwork accurately or may not have even worked at all, and less stringent safety factors in designs reducedthe needed margin for errors to a critical point. The end result was that the commercial-grade pneumaticcontrol systems that the military was purchasing were not adequately keeping spaces comfortable andconserving energy.HVAC Test Facility ResearchSeveral programs studied and documented energy use and energy reduction in military facilities(Dolan 1982). These investigations showed that HVAC systems use much of the energy consumed inArmy buildings. These studies of HVAC systems have indicated that some system configurations, suchas variable air volume (VAV), single zone, and multizone systems, have better operating performance andconsume less energy in particular applications than do others. Also, the studies found that thecharacteristics and operating condition of the control components for these systems can have significanteffects on energy consumption.USACERL became involved in HVAC controls research as a result of a project undertaken to studythe energy efficiencies of various HVAC system configurations (Hittle and Johnson 1985). An HVACTest Facility was constructed at USACERL to help study the energy p
The U.S. Army Corps of Engineers' Guide Specifications (CEGS) 15950 and Technical Manual (TM) 5-815-3 on heating ventilating and air conditioning (HVAC) control systems provide guidance on designing and specifying standard HVAC control systems that use single-loop digital controllers. This study
hvac piping abbreviations hvac piping symbols hvac symbols hvac electrical symbols sheet metal general notes hvac piping general notes project general notes all starters, disconnect switches, motor control centers, and variable frequency drives, for equipment provided under division 23, shall be furnished under
Introduction to the MX Digital Loop Card LT0638 Iss 1.1 7/2017 2 The MX Digital Loop Card provides MX loop communications for the Simplex 4100ESi fire alarm panel via a single electrically isolated MX Digital loop. It supports up to 250 MX devices - detectors and modules - and provides up to 500mA of loop po
power system: the automatic load frequency control loop (ALFC) and the automatic voltage control loop (AVR). There is little interaction from the ALFC loop to the AVR loop but the AVR loop does affect the ALFC loop to a certain extent. The AVR loop tends to be much faster than the ALFC loop with time constants of much less than one second.
the opinions of those with direct ties to the West Loop. I live in the West Loop I work in the West Loop I own property in the West Loop I own a business in the West Loop I am generally interested in the West Loop* Other (please specify) * 0 20 40 60 80 100 23.6% 59.7% 5.6% 4.9% 85.4% 32.6% 18 West Loop Design Guidelines Community Feedback 1 .
The Do-While and For loop structures are pretest loops. In a posttest loop, the condition is evaluated at the end of the repeating section of code. This is also called an exit-controlled loop. The Do/Loop Until construct is a posttest loop. Do While Loop The while loop allows you to di
while loop Format: while condition: loop body loop body 18 one or more instructions to be repeated condition loop body false true After the loop condition becomes false during the loop body, the loop body still runs to completion (before its check before the next turn) and exit the loop and go on with the next step.
Alabama Power Company HVAC Training Center Approved Curriculum To Sit For State of Alabama HVAC Contractor’s Exam 1501 -Foundations for Troubleshooting HVAC Refrigerant Systems: 27 hours 4 Days. Systematic implementation of the HVAC system analysis procedure and validation of actual sealed system performance of fully operational HVAC equipment.
ABR ¼ American Board of Radiology; ARRS ¼ American Roentgen Ray Society; RSNA ¼ Radiological Society of North America. Table 2 Designing an emergency radiology facility for today Determine location of radiology in the emergency department Review imaging statistics and trends to determine type and volume of examinations in emergency radiology Prepare a comprehensive architectural program .























