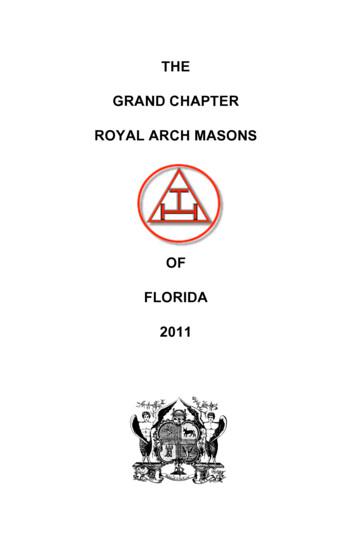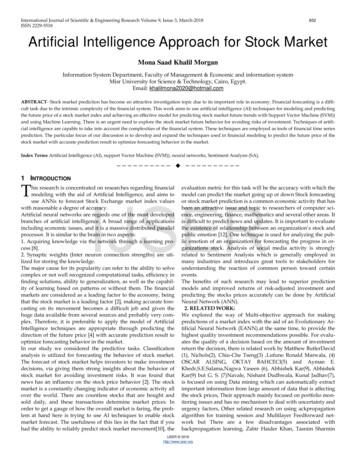PLANNING BRIEF - Grand Valley, Ontario
PLANNINGBRIEFPAKRING STUDYGRAND VALLEYFile 22-T-149562Date:January 2018Prepared for:Cachet Estate Homes (Grand Valley) Inc.Prepared by:MacNaughton Hermsen Britton Clarkson Planning Limited (MHBC)113 Collier StreetBarrie ON L4M 1H2T: 705 728 0045F: 705 728 2010Our File 17214A
The conditions of Draft Plan Approval for the Cachet Estate Homes (Grand Valley) Inc. subdivision includethe following:38.The Owner agrees to have prepared, by a qualified Consulting Engineer(s) andsubmitted to the Town for approval the reports identified in subsections (a)through (k). The reports must be approved prior to the approval of the EngineeringSubmission. Recommendations from the reports will be implemented in thedetailed design process to the satisfaction of the Town. All reports and studiesmust conform to the draft plan of subdivision, as amended.(m)a parking study will be required as part of the development application forthe multiple residential block and in association with the park block.This report has been prepared to satisfy the above-noted condition.To address this issue, we have reviewed the parking requirements for a number of similar municipalities inCentral Ontario including Grand Valley, Centre Wellington, Shelburne, Clearview and Orangeville. Theattached a chart showing the required parking for townhouse units in each of those municipalities. Wenote that for all of those municipalities, the Grand Valley requirement of two spaces per unit is among thehighest.Parking StudyCachet Estate Homes (Grand Valley) Inc. - File 22-T-1495621
Number ofrequired spacesGrand Valley2 parking spaces perdwelling unit, whereone space may belocated in a carportor provided suchgarage or carport hasa minimum width of3 metres andminimum length of6m.** There shall only beone driveway perresidential lot zonedVillage Residential(RV), HamletResidential (HR),Estate Residential(ER), and RuralResidential (RR)MinimumLengthMinimum WidthMaximumWidth6 metres3 metres6 metresCentre Wellington1.0 space perdwelling unit plus 0.5spaces per unit forthe first 20 units and0.25 spaces per unitfor each additionalunit. A minimum of50% of the additionalparking spaces shallbe devotedexclusively to visitorparking for ClusterTownhouseDwelling1 parking space perdwelling unit for aStreet Townhousedwelling whereeach such unit has aparking spaceaccessed by adriveway whichcrosses a publicstreet.6 metres3 metresParking StudyCachet Estate Homes (Grand Valley) Inc. - File 22-T-149562Shelburne1 space for eachdwelling unitClearview2 parking spaces perdwelling unit forTownhouse DwellingsOrangeville1½ parking spaces foreach dwelling unitfor buildingscontaining two ormore dwelling units.6 metres6 metres5.5 metres3.5 metresEqual to the garagewidth plus 0.5m or40% of the lot width inthe front yard or 3.5metres whichever is3 metres2.7 metres** See Page 32 of ZBK2
Grand ValleyInterior ParkingrequirementsCentre WellingtonShelburnegreater. No drivewayshall exceed 9.0 metresin width.ClearviewOrangevilleThe minimuminterior dimensionsof an attached ordetached garageshall be 3 metres by 6metresMaximum Cover A maximum of 50%of the area betweenthe face of thedwelling and thefront lot line may beused for parkingareasParking StudyCachet Estate Homes (Grand Valley) Inc. - File 22-T-149562All garages in a R, D,or C5 Zone shall havethe followingminimumdimensions: A depthof 5.5 metresmeasured from thevehicular door to therear of the garage;and a width of 2.7metres.There shall be no morethan one driveway oraisle access to a publicstreet per lot. Wherethe parking spacedirectly accesses thepublic street the widthof the access shall notexceed 40% of the lotline(s) width to amaximum width of 10metres.3
Notes*Grand ValleyAny other use,including assembleor common areas inconjunction with anyof the categorizeduses in this table - 1parking space per 20square metres ofgross floor area.Centre WellingtonA ClusterTownhouse means aTownhouse situatedon a Lot in such away that at least onedwelling unit doesnot have legalfrontage on a publicStreet.Parking StudyCachet Estate Homes (Grand Valley) Inc. - File 22-T-149562ShelburneClearviewOrangeville4
Table 3.15.9 of the Grand Valley By-law, the parking requirements table, establishes the followingrequirements for residential uses:2 parking spaces per dwelling unit, where one space may be located in a carport or, provided such garageor carport has a minimum width of 3 metres and minimum length of 6.m.This requirement is met with the site plan. It should be recognized that through the site plan approvalprocess, the municipality cannot require a higher standard than the minimum standard required in the Bylaw.Within the By-laws that have been identified above, there has not been a requirement for visitor parkingwithin the Zoning By-law. However, we acknowledge that there needs to be some consideration forvisitor parking in a development such as this. In other Zoning By-laws, we have seen a requirement forvisitor parking on the basis of 0.25 parking spaces per unit where those spaces are specifically defined forvisitor parking. If we were to apply this commonly used figure for the proposed development at 24 units,there would be a requirement for 8 visitor parking spaces.The site plan, attached Figure 1 provides for 13 visitor parking spaces providing a total number of parkingspaces for the site at 2.37 spaces per unit. This ratio is considerably higher than what the By-law requiresand notably higher than what is required in other similar municipalities. We believe that this provision forvisitor parking will be adequate for the needs of the overall development.Parking StudyCachet Estate Homes (Grand Valley) Inc. - File 22-T-1495625
SITE PLANParking StudyCachet Estate Homes (Grand Valley) Inc. - File 22-T-1495626
Following the initial site plan submission to the Township, the Township requested additional informationrelated to the following;Potential Overflow ParkingIt is possible that from time to time residents of the townhouses may be entertaining guests and the visitorparking area could become insufficient to accommodate all of the parking requirements. Should thatoccur, it is most likely that guests would park on the adjacent streets. This is no different that if otherresidents of the area were to host guests at their homes. It can create a problem only in winter monthswhen it is necessary for the municipality to provide snow clearing, most often during the night. GrandValley already has a winter parking by-law in effect that prohibits parking on Town roads from 2AM to 6AM and provides for towing of vehicles that contravene the By-law.It is noted that Doulas Street and Leeson Street have paved surfaces and shoulders that are generally 9.0 mwide. This width provides for parking on one side of the road while enabling two-way traffic. The Townmay consider posting one side of the roads as no parking to ensure that there continues to be a 6.0 mtraveled surface at all times on those streets. This issue is not directly related to the current site planapplication but is worthy of consideration in the interest of public safety.Use of Visitor Parking by OwnersThe visitor parking area will be signed as such and use by unit owners will be prohibited. Followingapproval of the site plan the Owner will initiate the Condominium approval process. Once thedevelopment is a condominium, the condominium corporation will pass by-laws regarding the use of thecommon elements, including the parking area. Such By-laws can, and should limit the amount of time avehicle can be parked in the visitor parking and provide for fines to the owners of vehicles and the abilityto tow vehicles that are not in compliance with the by-law of the Corporation. This matter can beaddressed in the condominium approval process.Often property owners use their interior parking spaces for storage, thereby prohibiting those spaces frombeing used for parking. Purchasers of the units should be advised that they are required to maintain twoparking spaces for each unit. A warning clause on Offers of Purchase and Sale and Rental Agreements canbe required through the Site Plan process and Condominium process advising future residents of thisrequirement.Parking StudyCachet Estate Homes (Grand Valley) Inc. - File 22-T-1495627
Additional On-Site ParkingAs noted, the site plan already provides 13 more parking spaces than what is required by the Zoning Bylaw. The Town cannot request more parking through the site plan approval process than the minimumrequired by the Zoning By-law.There is a small are adjacent to unit 18 that could potentially be used for parking. However, this area willbe required for short-term snow storage in the winter and will be used as a to amenity area in theremainder of the year.Fire Department CommentsThe Fire Department has reviewed the site plan and is satisfied with the provisions for access and fireprotection. The fire routes within the site should be posted as such and parking in those areas should beclearly prohibited. The Landscape Plan for the site has been revised to illustrate those signs. The Townmay wish to consult the Fire Department regarding parking regulations off site.I trust that this brief report address all of the issues that have been raised with respect to parking on siteand on the adjacent streets. Should you have any further questions or comments please do not hesitateto contact the undersigned.Yours truly,MHBCJim Dyment, BES, MCIP, RPPPartnerParking StudyCachet Estate Homes (Grand Valley) Inc. - File 22-T-1495628
PLANNING . BRIEF . PAKRING STUDY . GRAND VALLEY . File 22-T-149562. Date: January 2018 . Prepared for: Cachet Estate Homes (Grand Valley) Inc. Prepared by: MacNaughton Hermsen Britton Clarkson Planning Limited (MHBC) 113 Collier Street . Barrie ON L4M 1H2 . T: 705 728 0045 . F: 705 728 2010 . Our File 17214A
Ontario Ministry of Natural Resources : Picton, Ontario : New York, New York ; Picton, Ontario : Bruce Morrison Tom Stewart Betsy Trometer Ontario Ministry of Natural Resources Ontario Ministry of Natural Resources U.S. Fish & Wildlife Service Picton, Ontario Picton, Ontario Amherst, New York . Don Zelazny Tracey Tomajer
John G. Allen Ex. Grand Captain of the Host John F. Wermann Ex. Grand Principal Sojourner William R. Jacobs Ex. Grand Royal Arch Captain Richard A. Wolfe Ex. Grand Master of the Third Veil C. Robert Cooper Ex. Grand Mater of the Second Veil Wayne Y. Thigpen Ex. Grand Master of the First Veil Ronald C. Newton Ex. Grand Sentinel
The Ontario Electrical Safety Authority came into being in 1999 with a mandate from the Ontario Government. The OESA make the laws in Ontario regarding electrical matters and decreed that the rules as laid out in the Canadian Electrical Code would be the law of the land in Ontario and called them the Ontario
VEX V5 Robotics Secondary/ Robotique VEX V5 - Secondaire 2022 Skills Ontario Competition Olympiades de Compétences Ontario Page 1 of / de 19 This document is to be used only in preparation for the Skills Ontario Competition. Ce document ne doit être utilisé que dans le cadre de la préparation aux Olympiades de Compétences Ontario.
Lehigh Valley Drug and Alcohol Intake Units 25 Lehigh Valley Eye Center 65 Lehigh Valley Eye Center and Children's Eye Care 58 Lehigh Valley Family Health Center 49 Lehigh Valley Hospital Center 40 Lehigh Valley Hospital Center for Women's Medicine 58 Lehigh Valley Hospital Center for Women's Health at Casa - "Viva Nueva" Clinic 58 .
HONORARY PAST GRAND COMMANDERS Year Name Notes Commandery 1943 Thomas Maclay Past Deputy Grand Commander Mt. Olivet Commandery No. 20 1943 Thomas A. Davies Grand Recorder KT 1915-1947 Palo Alto Commandery No. 47 1969 Chester H. Newell Grand Recorder KT 1947-1969 & Grand Recorder Emeritus
3 Grand Chapter, Grand Council, and Grand Commandery Annual Meetings 1 Reception/Ball for the Heads of the above York Rite Bodies 1 Grand Master’s Day at Tappan 1 Grand Master’s Day at West Point 1 Grand Master’s Day Camp Turk 1 Masonic Toys for Tots Fundraiser 1 Communication Committee M
ASTM SPECIAL TECHNICAL PUBLICATION 501 E. D'Appolonia, symposium chairman List price 15.50 04-501000-38 AMERICAN SOCIETY FOR TESTING AND MATERIALS 1916 Race Street, Philadelphia, Pa. 19103 9 BY AMEPaC N SOCmTY FOrt TESTING AND MATE LS 1972 Library of Congress Catalog Card Number: 77-185536 NOTE The Society is not responsible, as a body, for the statements and opinions advanced in this .























