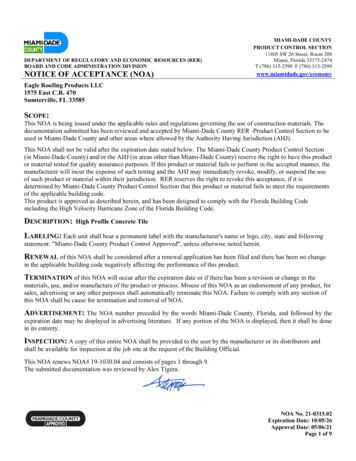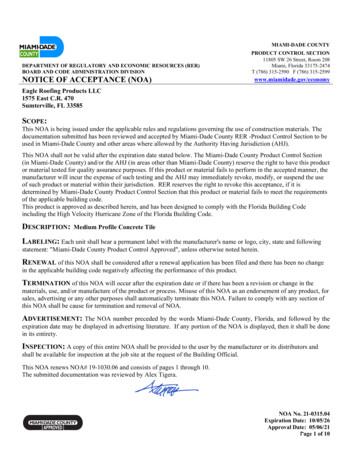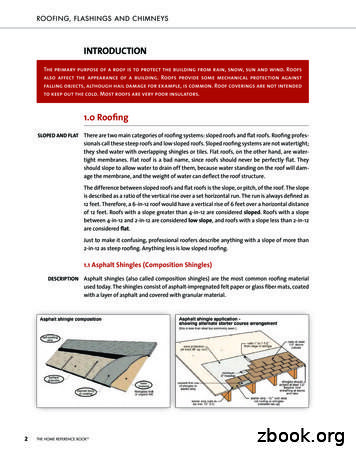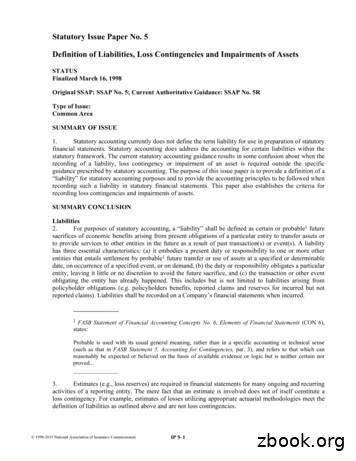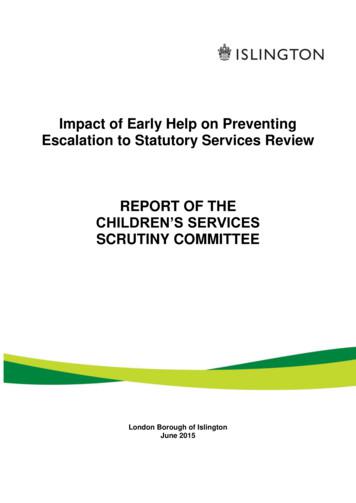Guidelines For Roofing
G u i d e l i n e s f or R o o f i n gROOFSSECTION INDEXA building’s roof provides the first line of defense againstthe elements while its design greatly affects its overallappearance. Therefore, the following functional andaesthetic concerns should be evaluated when consideringnew roof construction or roof alteration:The HDLC reviews all roof form modifications, materials,and features that are visible from the street including: Roof Forms – Page 05‐2 Roof Material and Color – Page 05‐3 Ridge Tiles, Cresting and Finials – Page 05‐8 Ventilation Systems – Page 05‐9 Mechanical Equipment, Television Dishes and Antenna,Mobile Telecommunications Equipment – Page 05‐9 Solar Collectors and Skylights – Page 05‐10 Dormers – Page 05‐11 Chimneys– Page 05‐11 Gutters and Downspouts – Page 05‐12 Weather‐tight roofing preserves a building and providesshelter from storm water, wind and sun Roofing helps define the building’s character, silhouetteand architectural style The form, color and texture of the roof and itsassociated features affect the scale and massing of thebuilding Roofing variations add visual interest to the streetscapeAll applicants must obtain a Certificate of Appropriateness(CofA) as well as all necessary permits prior to proceedingwith any work. Please review this information during theearly stages of planning your project. Familiarity with thismaterial can assist in moving a project quickly through theapproval process, saving applicants both time and money.Staff review of all details is required to ensure proposed workis appropriate to the specific property.Additional Guidelines addressing other historic building topicsare available at the HDLC office and on its web site atwww.nola.gov. For more information, to clarify whether aproposed project requires Historic District LandmarksCommission (HDLC) review, to obtain property ratings orpermit applications, please call the HDLC at (504) 658‐7040.USING THESE GUIDELINESThe first step in using these Guidelines is to understand therating. The rating corresponds to the historical and/orarchitectural significance of properties and determineswhat will be permitted within local Historic Districts or atlocal Landmarks under the jurisdiction of the HDLC.Significant Properties – Retain the highest degree ofarchitectural and historical merit.Contributing Properties – Contribute to the overallDistrict and city character.Non‐Contributing Properties – Do not contribute tothe overall District character.City of New Orleans HDLC – Guidelines for Roofing 05‐1
Front GableSide GableShedMansardHippedDouble PitchedFlat with ParapetGambrelHISTORIC CHARACTER OF ROOF FORMSThe historic form of a roof is critical to the understandingof a building’s type and architectural style. Alterations toa roof’s shape can have a negative impact on thebuilding’s appearance. Roof forms can have variouspitches and be combined in different manners to providenumerous roof types. Some of the most common roofforms found in New Orleans are illustrated above.ROOF PITCH AND MATERIALSThe pitch or slope of a roof helps define the appropriatematerials for the roof. Low‐pitched to flat roofs dependon a continuous or nearly continuous roof surface tominimize moisture infiltration. Material options for low‐pitched roofs include built‐up hot tar roofing; roll roofing;and soldered flat seam metal. Possibilities for moderatelyto steeply sloped roofs include unit materials such as slate,terra cotta, metal and asphalt shingles.Roof Form ReviewAlterations of roof forms including the addition ofdormers without evidence of prior existenceArchitectural Review Committee.Commission Review.HDLC Staff review.Minor changes to flat or low‐sloped roofsHDLC Staff review.Changes to rear shed addition roofsHDLC Staff review.This commercial building row hasdecorative cornices and parapetsat the front elevation with lowerflat roofs behind. Retain all historiccornices and parapets.PARAPETS are the portion of awall that projects above anadjacent roof surface.CORNICES are projectinghorizontal moldings towards thetop of the building wall.The parapet on this residentialgallery features a central arch andconceals the low sloped gable roofbeyond. The paired brackets at thecornice are typical of the Italianatestyle.05‐2 City of New Orleans HDLC – Guidelines for Roofing
This distinctiveslate roof withdiamond patterns,terra cotta ridgecaps, and Chinesecaps are beingretained as part ofthe rehabilitationproject.ROOFING MATERIALSSLATEHistorically, roofing materials were selected based uponpractical and aesthetic criteria, including pitch, weatherconditions and availability of materials and craftsmen.Prior to the fires of 1788 and 1794 in the City of NewOrleans, roofing was generally wood shingles. Followingthe fires, roofs were typically replaced and new buildingsconstructed with terra cotta tiles and later slate.A slate roof can last 60 to 125 years depending on the roofslope,stone properties, formation, installation quality andregularity of maintenance. A failing slate often slowlydelaminates, chips and absorbs moisture, causing thedeterioration process to accelerate over time. Problemswith slate roofs are typically the result of localized failuresince many of the roof accessories and fasteners do nothave the same 100‐year life span as the slate itself. Toextend the serviceable life of a roof, property owners areencouraged to address localized problems as they becomeapparent, using a qualified slate roofer.Each material provides a specific color, texture andpattern to a roof surface. Terra cotta and slate provide amodulated surface with variations in color, shadow lines,texture, veining and thickness. Decorative slate shingleswere also used, particularly in the Victorian period duringthe second half of the nineteenth century, to addadditional colors or shapes to roof surfaces.With industrialization at the end of the 19th century andbeginning of the 20th century, new roofing materials wereintroduced, including metal roofing, asbestos and asphaltbased shingles, as well as varieties of rolled or built‐uproofing for flat installations. As time progressed, thevariety of metal roofing was also expanded to includecopper, galvanized sheet steel and aluminum.More recently, a larger variety of substitute roofingmaterials intended to simulate historic materials havebeen developed, with some being more successful thanothers. These include “dimensional” or “architectural”asphalt‐composition shingles; fiberglass, lightweightconcrete, metal or recycled rubber shingles intended toevoke the appearance of terra cotta or slate.SUBSTITUTE MATERIALSTypical localized problems and possible repairs for slate: Loosening or corrosion of fasteners for slate oraccessories – Reattach or replace fastener Split or cracked slate – Install sheet metal under shingle,fill split or hole with roofing cement Missing or damaged slates or roof accessories – Replaceto match originalIf over 20% of the roof slates are damaged or missing,replacement of the roofing might be warranted, althoughproperty owners are strongly encouraged to make everyattempt to match decorative patterns and colors withreplacement materials. Imitation slate is available in avariety of materials but many have not been availablecommercially for very long. Dimensional or architecturalfiberglass asphalt shingles are manufactured by severalcompanies, simulating the shapes, color and variegatedcolor appearance of slate. Select flashing material thathas a life span similar or longer than the new roofing.Slate Roof ReviewCare is recommended when using substitute materialssince they might not have the longevity promised andthey can potentially damage historic building fabric.Individual missingor damaged slatescan often bereplaced, extendingthe serviceable lifeof the roof andpostponing costlyreplacement.Replace roof in‐kind with slateHDLC Staff review.Install new slate roofHDLC Staff review.Remove slate roof and install other roof materialCommission appeal.HDLC Staff review.City of New Orleans HDLC – Guidelines for Roofing 05‐3
If over 20% of the tiles on a roof slope is damaged ormissing, replacement of the roofing might be warranted,although property owners are strongly encouraged tomake every attempt to match decorative shapes, patternsand colors with replacement materials. Other materialsare used to simulate terra cotta, concrete or other tiles,but many do not have the same dimensionalcharacteristics of the historic material or have not beenavailable commercially for very long. It is often possible toreuse salvaged tiles taking care to verify availability ofappropriate quantities of needed sizes, shapes and colors.The HDLC does not approve red asphalt shingles as analternative to terra cotta tile replacement. Whenreplacing a roof, select flashing material that has a lifespan similar or longer than the roofing.This concrete tile roof includes a finial and terra cotta ridgecaps at the top of the main roof and along the roof hip.TILEA tile roof, which includes terra cotta and concrete tiles,can last over 100 years depending on the material’sproperties and manufacturing process, installation qualityand regularity of maintenance. Similar to slate, problemswith tile roofs are typically the result of localized failuresince many of the roof accessories and fasteners do nothave the same 100‐year life span as the tile itself. Inaddition, the tiles are relatively fragile and susceptible todamage from falling tree limbs and other impacts. Toextend the serviceable life of a roof, property owners areencouraged to address localized problems as they becomeapparent, using a qualified roofer.Terra cotta tile provides a durable, fire resistant anddistinctive roof finish. Spanish tiles are rounded andinstalled in an overlapping pattern.Typical localized problems and possible repairs for tileroofing: Loosening or corrosion of fasteners for tiles oraccessories – Reattach or replace fastener Cracked tile – Install sheet metal under tile, fill split orreattach dislodged piece with tinted roofing cement Missing or damaged tile or roof accessories – Replace tomatch original, preferably with salvaged units with thesame dimensions and similar visual characteristics05‐4 City of New Orleans HDLC – Guidelines for RoofingTerra Cotta, Concrete and Tile Roof ReviewReplace roof in‐kind to match historic roofingHDLC Staff review.Install new tile roofHDLC Staff review.Remove historic tile roof and install other roofmaterialCommission appeal.HDLC Staff review.The top ofthis churchtowerincludes astandingseam copperroof, copperfinials and aweathervane.Copperroofing isknown for itslongevitywithrelativelylittle requiredmaintenance.
Standing SeamApproved for allbuilding types5-V Crimp Approvedonly for sheds,garages and someresidentialCorrugatedApproved only forshed, garage,commercial,overhangsApprovedonly for Non‐ContributingcommercialR-PanelIf the roof is generally rusting, splitting, pitted, severelybuckled or warped, or many of the seams or edges areopen or disfigured, replacement of the roofing might bewarranted. If considering replacement, applicants areencouraged to make every attempt to match seampatterns and color with the replacement material.Typical localized problems and possible repairs for metal: Worn paint, galvanizing or coating – Repaint Slipping sheet, panel, open seam or solder joint –Refasten and/or re‐solder Isolated rusting or holes – Replace to match originalMetal Roof ReviewReplace in‐kind with metal roof material of samematerial and designHDLC Staff review.Replace copper roof with other materialCommission appeal.Install standing seam metal roofingRib-Panel Approvedonly for Non‐ContributingcommercialHDLC Staff review.Install corrugated metal roofing at sheds,garages, commercial buildingsMETALHDLC Staff review.Metal was popularized for roofing after sheet metalproduction was expanded following the mid 19th century,and can be found on commercial and industrial buildings,as well as residences and outbuildings. Traditional sheetroofing metals include lead, copper, zinc, tin plate, ternplate and galvanized iron. Many metal roofs requireregular painting with traditional colors including silver,grey or green to minimize the potential for corrosion.Install 5‐V crimpOn shallow pitch roofs like galleries, porches, cupolas ordomes, small rectangular pieces of flat seam metal roofingwere installed with edges crimped together and solderedto form a weather‐tight surface. On steeper pitched roofs,long continuous seams were used, typically in a standingseam configuration, providing regular ridges down roofslopes. Corrugated or other paneled metal roofing wasalso common on commercial and industrial buildings aswell as outbuildings, such as sheds and garages.Remove metal roofing and install other materialDeterioration of the metal surface tends to occur fromwearing of the protective painted or galvanized surface,chemical action, rusting, pitting or streaking, airbornepollutants, rain or material acids, or galvanic action.Galvanic action occurs when dissimilar metals chemicallyreact against each other and corrode, and can come fromadjacent metals, such as fasteners and non‐adjacentmetals, such as roof cresting via rainwater.Architectural Review Committee.Install Rib Panel or R‐Panel at non‐commercialbuildingsCommission appeal.Commission appeal.HDLC Staff review.METAL ROOFING COLORMetal roof colors in New Orleans tend to be naturalmetal or natural copper, or if a painted finish is desired,colors that are similar to metal, such as silver to grey ormuted green. In the region, red metal roofs are morecommonly found in agricultural settings and aregenerally not appropriate within the City.The HDLC Staff provides final approval for metalroofing colors.City of New Orleans HDLC – Guidelines for Roofing 05‐5
REPAIR AND REMOVAL OF ASBESTOS SHINGLESGreat care should be taken when working with brokenasbestos products and during its removal. It isrecommended that all asbestos related work beundertaken by a licensed contractor.Property owners are responsible for ensuring that allasbestos removal and disposal is handled in accordancewith all applicable regulations and procedures.The asbestos shingle roof has terra cotta caps on the ridgeand hips and a triangular louvered vent at the front gable.The ridge caps and louvered vents should be retained.Gutter installation is recommended.ASBESTOSAsbestos became a popular roofing material at thebeginning of the 20th century. Asbestos roofing is madefrom asbestos mineral fibers and either Portland orhydraulic cement and it provides a durable, lightweight,economical, fireproof, rot and termite resistant alternativeto slate, terra cotta and corrugated metal roofing.With appropriate maintenance an asbestos shingle roofcan be expected to last well over 30 years, with crackingand rusting nails being the most typical cause of failure.Although the manufacturing of asbestos roofingessentially ceased when asbestos was banned by the EPAin 1973, the HDLC encourages the retention of existingasbestos roofing that continues to provide a watertightroof surface. If the roofing is damaged, consultation witha professional to determine whether repair is feasible isrecommended. It should also be noted that asbestosroofing is often available at architectural salvage suppliers.Typical localized problems and possible repairs forasbestos shingles:The asbestos roof has some non‐asbestos replacementshingles of a similar size and shape as the existing roofing.Asbestos Roof ReviewReplace asbestos roof with visually similar orinstall slate, imitation slate or metal materialHDLC Staff review.Replace asbestos roof with “architectural” or“dimensional” asphalt shinglesCommission appeal.HDLC Staff review.Remove asbestos roof and install other material Split or puncture – Install sheet metal under shingle, fillsplit or hole with grout of Portland cement and waterCommission appeal. Loosening or corrosion of fasteners for asbestos shingleor accessories – Reattach or replace fastenerHDLC Staff review. Moss or fungi on surface – Trim back adjacent treesallowing sun to dry out roof surface Missing or damaged shingles or roof accessories –Replace shingles with non‐asbestos shingles to matchoriginal and roof accessories in‐kindIf over 20% of the asbestos shingles on a roof slope aredamaged or missing, replacement of the roofing might bewarranted. Property owners are encouraged to considerinstalling salvaged asbestos roofing or non‐asbestos fiber‐cement products that visually duplicate traditionalasbestos tiles. Other alternative roofing materials arehard roofs, such as slate, terra cotta, metal or simulatedslate or terra cotta.05‐6 City of New Orleans HDLC – Guidelines for RoofingASPHALT SHINGLE AND SIMULATED SLATEROOFING COLORThe colors for asphalt shingle and simulated slate roofsin New Orleans should simulate the appearance ofslate. This typically will include a range of grays.Brown shingles, which simulate wood, are notappropriate in New Orleans. Applicants are notencouraged to install decorative color patterns orshaped shingles in replacement roof installations.HDLC Staff provides final approval for asphalt shingleand simulated slate roofing colors.
FLAT ROOFING SYSTEMSAlthough very few roofs are truly “flat”, low‐sloped,generally defined as a pitch below 3:12 slope, (3” rise for12” run), require a watertight roofing system. There are avariety of flat or low‐slope roof systems including: metalroofing; built‐up roofing, single‐ply roofing, and modifiedbitumen roofing.This dimensional asphalt shingle hipped roof features ridgetiles at the hips and a perimeter gutter.By contrast steeper pitched roof systems generally employshingles; in materials such as slate, terra cotta and asphalt;to shed storm water.ASPHALTTypical localized problems for flat roofs include:Asphalt became a popular roofing material at thebeginning of the 20th century providing a relativelyinexpensive and easily installed roofing material. Earlyroofing was generally made of asphalt‐saturated felts in avariety of shapes, styles, textures and colors. Today,asphalt shingles are made with fiberglass, generally as 3‐tab, “architectural” or “dimensional” shingles, whichinclude multiple layers of material with simulated shadowssuggesting wood or slate. Splits, punctures, or cracking of surface Standing water or poor drainageAn asphalt shingle roof can be expected to last from 15 to25 years with “architectural” or “dimensional” shingleslasting longer due to their multiple layers. Over time,asphalt shingles can curl, lose their mineral coating, bedislodged by wind or become brittle.Typical localized problems and possible repairs for asphalt: Split or puncture – Install sheet metal under shingle, fillsplit or hole with roofing cement Moss or fungi on surface – Trim back adjacent treesallowing sun to dry out roof surface Missing or damaged shingles or roof accessories –Replace to match originalIn selecting the most appropriate roofing material it isimportant to verify that the design addresses thebuilding’s drainage and specific details of the existingconditions including attachment, substrate and weightlimitations.Other factors include maintenancerequirements, anticipated life span in New Orleans’climate and hurricane resistance.Flat or Low‐Sloped Roof ReviewInstall new flat or low‐sloped roof visible from apublic right of wayHDLC Staff review.If over 20% of the asphalt shingles on a roof slope aredamaged or missing, replacement of the roofing might bewarranted.Asphalt Roof ReviewReplace existing asphalt roof in kindHDLC Staff review.Replace existing 3‐tab asphalt roof with new“dimensional” or “architectural” asphalt shinglesto simulate slateHDLC Staff review.Remove “dimensional” or “architectural” asphaltshingles and install 3‐tab asphalt roofingCommission appeal.HDLC Staff review.A flat or low‐sloped roof is located behind the parapet andbracketed cornice.City of New Orleans HDLC – Guidelines for Roofing 05‐7
Ridge caps are located along the roof hips, cresting is along the top ridge and a finial is found at the end of the main roofgable. Chimney placement reflects the internal organization of the residence and Chinese caps provide roof ventilation.ROOF FEATURESRoof features are decorative and sometimes functionalelements that help define the profile of a roof against theskyline and should complement the building’s style.Historic rooftop features include ridge caps, cresting,finials, roof vents, flashing, gutters, downspouts,chimneys, dormers, bell towers, turrets and monitors.More recent additions include skylights, mechanical andtelevision equipment and solar panels.Ridge tiles, cresting and finials can be found on avariety of building types and styles in New Orleans, andmore specifically on sloped slate, terra cotta, asbestos andasphalt roofs. They are visually important features,accentuating the changes in roof slopes, and the HDLCencourages their retention. Most prevalent are thosemade from terra cotta, in either overlapping barrel formsor in an English‐V mortared between joints. In addition,ceramic and cast iron versions are also still extant. Ridgecaps are typically located along a top ridge or hip of a roof,and cover the intersection where two roof slopes meet.Cresting is similarly located to ridge caps, but its locationtends to be limited to the upper portions of a roof. Finialsare often found at the end of a gable roof form or dormer.English V – Withmortar jointsSpanish Tiles – Withoverlapping jointsRidge Tile, Cresting and Finial ReviewInstall ridge tiles, cresting or finialsHDLC Staff review.Remove ridge tiles, cresting or finialsCommission appeal.HDLC Staff review.05‐8 City of New Orleans HDLC – Guidelines for RoofingRidge tiles in New Orleans are often in an English‐V profilewith mortar between adjoining tiles as seen in the topdrawing or in overlapping Spanish tiles as seen below.
Roof ventilation systems are generally located along oron the roof ridge and can greatly reduce the heat in anattic and home in the summer months.Chinese CapMost appropriate for allbuildings in Historic DistrictsTurbine VentilatorNot appropriate – Can onlybe installed as a replacementin‐kindPower Roof VentApproved only in less visiblelocationsRidge VentApproved only where ridgetiles are not presentRestaurant ventilation systems typically provideexhaust for cooking equipment. The installation ofrestaurant ventilation systems is subject to building coderequirements as well as HDLC review. Restaurant ventsand exhausts should be installed in a location where theyare not visible from the public right of way and withinthe building envelope.Roof Ventilation Systems ReviewInstall Chinese caps, replacement in‐kind ofturbine ventilators, power roof vents, ridge ventsHDLC Staff review.Restaurant vents and exhausts should be installed withinthe building envelope and in a location where they are notvisible from the street.Roof mounted equipment including mechanicalequipment, vents, television dishes and antennaeand mobile telecommunication equipment are allexamples of modern mechanical equipment and roofpenetrations that can affect the historic integrity of abuilding. Although it is understood that some roofpenetrations are required for items such as plumbingvents, property owners are encouraged to limit theamount of rooftop equipment and penetrations, andminimize the overall appearance of clutter.Property owners of sloped roof buildings are encouragedto locate rooftop equipment and penetrations a minimumof 10’‐0” back from the front building wall, and 12” belowthe roof ridge where they are visually minimized.The installation of rooftop mechanical equipment,such as air conditioner compressor units, mobiletelecommunications equipment or similar equipment, isnot permitted where they are highly visible from thepublic right of way.Install turbine ventilators, highly visible powerroof vents or ridge vents in place of ridge tilesCommission review.Install restaurant ventilation systems that arevisible from the streetCommission review.HDLC Staff review.Rooftop mechanical equipment should not be visible fromthe street.City of New Orleans HDLC – Guidelines for Roofing 05‐9
Roof monitors are structures that project up from theroof, used for ventilation with louvers, or for light orlookouts with windows. Monitors are often found onwarehouse buildings. Property owners are encouraged toretain historic roof monitors.Satellite dishes should be installed towards the rear of thebuilding so they are minimally visible from the street.Solar collectors provide a renewable energy source. TheCity of New Orleans encourages solar collectors for spaceheating, hot water and electricity. However in HistoricDistricts, property owners are encouraged to locate solarcollectors where they are minimally visible or hidden frompublic view. Solar collectors shall be located a minimumof 10’‐0” back from the front building wall, and 12”below the roof ridge. On Significant buildings and cornerproperties, it might be more appropriate to locate solarcollectors on the ground in the rear yard.Some skylights were historically located in warehouse andcommercial buildings, providing natural interior light andventilation. The visibility of new skylights should beminimized.Skylights are sometimes historically found in commercialbuildings. They are occasionally appropriate in sloped roofbuilding types and townhouses where dormer windowsare not present. Property owners are encouraged toselect skylights that do not extend more than 8” abovethe roof surface; minimize the overall number; locateskylights a minimum of 10’‐0” back from the frontbuilding wall, and 12” below the roof ridge, inunobtrusive locations, arranged in an orderly fashion.The installation should minimize alteration of the roofstructure with the long dimension oriented down the roofslope.PREFERRED LOCATIONS FOR ROOF OBJECTS The HDLC encourages the placement of all roofmounted equipment including mechanical equipment;vents; television dishes and antennae; solar collectorsand skylights in a manner that is as visually unobtrusiveas possible from the street, as represented by thedarker shaded areas in the above drawing. Placement is encouraged facing a rear yard whereverpossible. If it is not possible, placement is preferredas far back on a side slope as possible. Anyinstallation must be a minimum of 10’‐0” from thefront building wall and a minimum of 12” below aroof ridge and above the roof eave. Applicants are encouraged to install skylights andsolar collectors that do not extend more than 8inches above the roof surface. Skylights are notapproved on roof slopes with dormers.Roof Mounted Equipment, Solar Collectorand Skylight ReviewInstall unobtrusive roof mounted equipment,solar collector or skylight – Minimum 10’‐0” fromfront building wall, less than 8” above roof surface:Commission review.HDLC Staff review.Install new visually prominent roof mountedequipment, solar collector or skylightCommission appeal.Roof monitors are more typically found on commercialbuildings and often provide interior light and ventilation.05‐10 City of New Orleans HDLC – Guidelines for RoofingHDLC Staff review.
ChimneysAn inverted “V” cap isat the top of thechimney and flashingat its base.These gable roof dormers are appropriately located,proportioned and detailed for the building and includeslate cheek walls. Spanish tile ridge caps should beretained.Dormers, also known as dormer windows, protrude fromthe roof surface with a window providing light andadditional headroom under roof eaves. Dormers can havevarious roof shapes but are typically gables. Propertyowners are encouraged to retain existing historic dormersand reconstruct dormers on buildings where there is clearevidence that they existed. Evidence can be historicphotographs indicating a dormer or visible within atticroof framing.weretypicallydesigned to complement thestyle of a building and period ofconstruction. In New Orleans,most are constructed of brick,some of which have beencovered by stucco or plaster, andthey are most often locatedwithin the building walls ratherthan be attached to an exteriorwall. The rhythm and placementof chimneys typically reflect theinternal organization of abuilding and represent animportant building feature.Most building types and styles, including shotguns andcolonial revival buildings, tend towards square orrectangular chimney shafts, sometimes with molded tops,are often covered with inverted “V” shaped caps.Victorian period chimneys can include decorative detailingincluding corbelling, varied patterns, undulating andmolded surfaces and decorative terra‐cotta chimney pots.Removal of historic chimneys is only approved by theHDLC if they are structurally deficient. The visibility ofnew chimney flues should be minimized, and new fluescan generally be clad in brick or stucco.When considering a new dormer, particularly at historicbuildings, property owners are encouraged to considercomparable buildings of the same style and periodincluding the location, form, spacing, dimensions,proportions, style and detailing. For example, dormers arenot typically appropriate on side elevation roof slopes.Cheek wall cladding materials vary with building materials.On masonry buildings, dormer cheek walls should beslate unless the roof is metal, in which case they can bemetal. On wood frame buildings, dormer cheek walls canbe slate, wood or cementitious clapboard siding.Dormer ReviewReconstruct previously existing dormer – Mustprovide evidence of previous dormer, scaled elevations,sections and detail drawingsThis row of three chimneys suggests the division of roomson the interior of the building. The central chimneyincludes an inverted “V” cap and English V ridge tiles withmortared joints marking the top of the roof.Chimney ReviewRemove structurally deficient chimney orinstallation of visually unobtrusive chimne
introduced, including metal roofing, asbestos and asphalt based shingles, as well as varieties of rolled or built‐up roofing for flat installations. As time progressed, the variety of metal roofing was also expanded to include copper, galvanized sheet steel and aluminum.
Bruksanvisning för bilstereo . Bruksanvisning for bilstereo . Instrukcja obsługi samochodowego odtwarzacza stereo . Operating Instructions for Car Stereo . 610-104 . SV . Bruksanvisning i original
1. Roofing system 1 2. Requirement of roofing material 1 3. Metal roofing 1 4. Classification of metal roofing 2 5. Merits of self supported roofing system 3 6. Material and technology 3 7. Specification of galvalume sheet 4 8. Primary sheeting material 4 9. Present systems of self supported roofing 5 10.
Skyline Roofing Installation Guide April 2019 5 ROOF PREPARATION ASC Building Product's Skyline Roofing can be used in both new construction and retrofit roofing applications .Resistance: Skyline Roofing must be installed over
NOA No. 21-0315.03 Expiration Date: 10/05/26 Approval Date: 05/06/21 Page 2 of 11 ROOFING ASSEMBLY APPROVAL Category: Roofing Sub Category: Roofing Tiles Material: Concrete 1. SCOPE: This approves a new roofing system using "Low Profile Concrete Tile" as manufactured by Eagle Roofing Products LLC in Sumterville, FL and described in Section 2 of this Notice of Acceptance.
NOA No. 21-0315.02 Expiration Date: 10/05/26 Approval Date: 05/06/21 Page 2 of 9 ROOFING ASSEMBLY APPROVAL Category: Roofing Sub Category: Roofing Tiles Material: Concrete 1. SCOPE: This approves a new roofing system using High Profile Concrete Tile as manufactured by Eagle Roofing Products LLC in Sumterville, FL and described in Section 2 of this Notice of Acceptance.
NOA No. 21-0315.04 Expiration Date: 10/05/26 Approval Date: 05/06/21 Page 2 of 10 ROOFING ASSEMBLY APPROVAL Category: Roofing Sub Category: Roofing Tiles Material: Concrete 1. SCOPE: This approves a system using Eagle Roofing Products Medium Profile Concrete Tile, as manufactured by Eagle Roofing Products LLC in Sumterville, FL and described in Section 2 of this Notice of
ROOFING LASHING N HIMNEYS INTRODUCTION 1.0 Roofing SLOPED AND FLAT There are two main categories of roofing systems: sloped roofs and flat roofs. Roofing profes-sionals call these steep roofs and low sloped roofs. Sloped roofing systems are not watertight; they shed water with overlapping shingles or tiles. Flat roofs, on the other hand, are water-
10 tips och tricks för att lyckas med ert sap-projekt 20 SAPSANYTT 2/2015 De flesta projektledare känner säkert till Cobb’s paradox. Martin Cobb verkade som CIO för sekretariatet för Treasury Board of Canada 1995 då han ställde frågan





