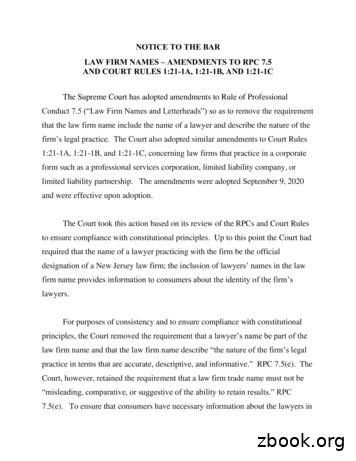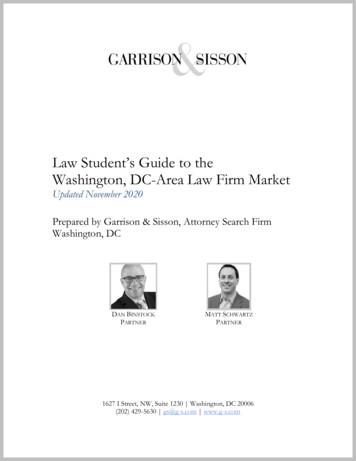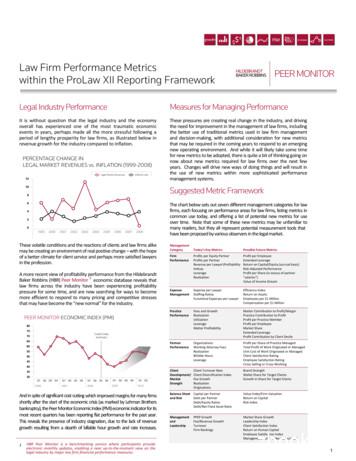ALFRED - WordPress
ALFRED STREET BAPTIST CHURCHTRAFFIC IMPACT STUDYCITY OF ALEXANDRIA, VIRGINIATABLE OF CONTENTSPageSection 1INTRODUCTION 1Study Scope .1Purpose .2Study Objective/Methodology .2Study Area .4Section 2BACKGROUND INFORMATION 6Description of Proposed Development .6Site Location .6Description of Parcel .6Old Town Small Area Plan .6Roadway Network.7Section 3ANALYIS OF EXISTING CONDITIONS 11Traffic Volumes . 11Operational Analysis . 12Section 4ANALYIS OF FUTURE CONDITIONS WITHOUT DEVELOPMENT 18Traffic Volumes . 18Operational Analysis . 19Section 5TRIP GENERATION, DISTRIBUTION AND ASSIGNMENT 32Trip Generation . 32Site Trip Distribution . 32Site Access. 33Rerouted Traffic Volumes . 33Site Trip Assignments . 33Section 6ANALYIS OF FUTURE CONDITIONS WITH DEVELOPMENT 38Traffic Volumes . 38Capacity Analysis . 38Section 7NON-AUTO FACILITIES EVALUATION 47Introduction . 47Existing Conditions . 47Public Transit Facilities . 48Pedestrian Traffic Volumes . 49Bicycle Network . 49Pedestrian Access . 50 1
ALFRED STREET BAPTIST CHURCHTRAFFIC IMPACT STUDYCITY OF ALEXANDRIA, VIRGINIATABLE OF CONTENTSPageSection 8PARKING DEMAND ANALYSIS 62Overview . 62Code Requirement and Proposed Parking Ratio . 62Parking Occupancy . 62Parking Management Plan. 63Section 9CONCLUSIONS AND RECOMMENDATIONS 71 2
ALFRED STREET BAPTIST CHURCHTRAFFIC IMPACT STUDYCITY OF ALEXANDRIA, VIRGINIALIST OF FIGURESFIGURETITLEPage1-1Site Location .52-12-2Conceptual Development Plan .9Existing Lane Use and Traffic Control . 103-13-2Existing Peak Hour Vehicular Traffic Volumes(AM/PM) . 16Existing Peak Hour Vehicular Traffic Volumes(Sunday) . 174-14-24-34-44-54-64-74-84-9Regional Growth 1 (2015-2022) (AM/PM). 23Regional Growth 1 (2015-2022) (Sunday) . 24Regional Growth 2 (2015-2028) (AM/PM). 25Regional Growth 2 (2015-2028) (Sunday) . 26Pipeline Development Locations . 27Total Pipeline Development Peak Hour Traffic Forecasts(AM/PM) . 28Total Pipeline Development Peak Hour Traffic Forecasts(Sunday) . 29Future Peak Hour Traffic Forecasts without Development (2022) (AM/PM) . 30Future Peak Hour Traffic Forecasts without Development (2022) (Sunday) . 315-15-25-3Existing Rerouted Weekday Traffic(AM/PM) . 35Site Generated Peak Hour Traffic Forecasts(AM/PM) . 36Site Generated Peak Hour Traffic Forecasts(Sunday) . 376-16-26-36-46-5Total Future Lane Use and Traffic Control . 42Future Peak Hour Traffic Forecasts with Development (2022) (AM/PM) . 43Future Peak Hour Traffic Forecasts with Development (2022) (Sunday) . 44Future Peak Hour Traffic Forecasts with Development (2028) (AM/PM) . 45Future Peak Hour Traffic Forecasts with Development (2028) (Sunday) . 467-17-27-37-47-57-67-37-47-27-5Sidewalk and Crosswalk Inventory . 52Area 1 Sidewalk and Crosswalk Inventory . 53Area 2 Sidewalk and Crosswalk Inventory . 54Area 3 Sidewalk and Crosswalk Inventory . 55Area 4 Sidewalk and Crosswalk Inventory . 56Existing Bus Stops/Metro Rail/Bus Lines. 57Existing Pedestrian Traffic Volumes . 58Existing Bicycle Traffic Volumes . 59Parking Locations and Shuttle Route . 60Alexandria Bike Master Plan. 618-18-28-38-48-5On-Street Parking Restrictions . 65Weekday AM Peak Hour On-Street Parking Occupancy . 67Weekday PM Peak Hour On-Street Parking Occupancy . 68Sunday Peak Hour On-Street Parking Occupancy . 69Sunday Peak Hour Off-Street Parking Occupancy . 70 3
ALFRED STREET BAPTIST CHURCHTRAFFIC IMPACT STUDYCITY OF ALEXANDRIA, VIRGINIALIST OF TABLESTABLETITLEPage3-13-2Existing Conditions Intersection Levels of Service Summary. 14Existing Conditions Intersection Queuing Summary . 154-14-24-3Pipeline Trip Generation Analysis . 20Total Future Conditions without Development Intersection Levels of Service Summary. 21Total Future Conditions without Development Intersection Queuing Summary . 225-1Site Trip Generation Summary . 346-16-2Total Future Conditions with Development Intersection Levels of Service Summary. 40Total Future Conditions with Development Intersection Queuing Summary . 417-1Daily Bus Boarding and Alighting Information . 518-1Parking Requirements . 64 4
ALFRED STREET BAPTIST CHURCHTRAFFIC IMPACT STUDYCITY OF ALEXANDRIA, VIRGINIALIST OF APPENDICESAPPENDIX TITLEABCDEFGScoping AgreementVehicle, Pedestrian and Bicycle Traffic CountsExisting Level of Service and Queue Synchro WorksheetsIndividual Pipeline ForecastsBackground Level of Service and Queue Synchro WorksheetsTotal Future Level of Service and Queue Synchro WorksheetsParking Counts and Information 5
Alfred Street Baptist ChurchSECTION 1INTRODUCTIONStudy ScopeThis report presents a Traffic Impact Study (TIS) for the Alfred Street Baptist Churchproject located in the City of Alexandria, Virginia.The site is located within the Old Town Small Area Plan and is bounded by Duke Street tothe north, Wolfe Street to the south, South Patrick Street to the west and South AlfredStreet to the east. The subject site is currently occupied by a 48,350 SF church with anobserved attendance of approximately 1,208 parishioners per service. Additionally, 22affordable townhouses are located on the southern portion of the site that are currentlybuilt and occupied. The site location is shown generally on Figure 1-1.The applicant proposes to raze the townhomes and redevelop and expand the existingchurch with approximately 181,150 total square feet of church space (from 1,208 to 2,163seats) and a structured parking garage. Parking would be provided via a proposed twolevel below-grade parking garage on site (226 spaces), a two level below-grade parkinggarage across South Patrick Street from the site (190 spaces), and a surface lot across ofSouth Patrick Street (49 spots) totaling 465 spaces. A total of 20 bicycle parking spaces willbe provided at grade and/or within the below grade parking garage. Access to the parkinggarage would respectively be located on opposite sides of South Patrick Street just north ofthe U-turn connection between South Henry Street and South Patrick Street. An additionalentrance to the below-grade garage under the church would be located on S. Alfred Street,with an internal connection to the site entrance on S. Patrick Street. Exiting vehicles wouldonly be able to utilize the site access point on S. Alfred Street. A service entrance and exitwill be located along Wolfe Street to the south of the site.The scope of this traffic study was established in consultation with the City of AlexandriaTransportation & Environmental Services (T&ES) staff, and the study evaluates existing2015 conditions and future 2022 traffic conditions without and with the proposeddevelopment, and build-out plus six (6) years with the proposed development.Based on the trip generation analyses, the development would not meet the 5,000 dailyvehicle trip threshold for a formal Virginia Department of Transportation (VDOT) Chapter870 review.1
PurposeThe purpose of this traffic study is to evaluate the adequacy of the existing transportationnetwork in conjunction with the proposed development and identify potential mitigationmeasures to offset the development’s traffic impacts.This study was conducted in accordance with guidelines set forth in the City of Alexandria’sZoning Ordinance, Section 11-700. The proposed development is classified as a LargeDevelopment per the Transportation Planning Administrative Guidelines, Multi-modalTransportation Studies, dated March 25, 2013. The study area and scope was determinedwith City staff based on a review of key study intersections and roadways that potentiallywould be affected by the proposed development and accounting for the number of newtrips expected to be generated by the site. The approved study agreement is included asAppendix A.Based on discussions with City staff, the project is exempt from creating a TransportationDemand Management (TDM) in order to satisfy the need for the TransportationManagement Plan (TMP).Study Objective/MethodologyTasks undertaken in this study included the following: Confirmation of the traffic study scope and parameters from the City of AlexandriaTransportation & Environmental Services (T&ES) that must be addressed in this study. Review of the proposed development plans, development schedule, parking plans, andother background materials. A field reconnaissance of the subject site, adjacent properties, surrounding publicroadways, and traffic conditions. Collection of AM and PM peak hour traffic counts on a typical weekday from 6:30 to9:30 AM and from 4:30 AM to 7:30 PM at key off-site intersections. Peak hour trafficcounts were also conducted on a typical Sunday from 7:00AM-3:00PM. Collection of the on-street parking occupancy from 4:30 to 7:30 PM on one (1) typicalweekday (Tuesday, Wednesday or Thursday), and on two (2) Sundays from 7:00 AM to3:00 PM within a two (2) block radius of the site. Obtained existing traffic signal phasing/timing plans and electronic analysis files fromT&ES.2
Compiled an inventory of transit services and other non-auto facilities in the sitevicinity. Calculation of the existing weekday AM, weekday PM, and Sunday midday peak hourlevels of service and 50th and 95th percentile queues at key study intersections. Estimated of the number of weekday AM, weekday PM, and Sunday midday peak hourtrips that would be generated by the pipeline developments and the proposeddevelopment based on standard Institute of Transportation Engineers (ITE), TripGeneration Manual, 9th Edition rates and equations. Identification of near-term background traffic volumes for the study area based on theexisting traffic counts, ambient traffic growth, and un-built developments (pipelinedevelopments) adjacent to the site. Analysis of future intersection levels of service and 50th and 95th percentile queues in2022 without and with the proposed development. Analysis of future intersection levels of service and 50th and 95th percentile queues in2028 with the proposed development (buildout plus six (6) years). Identification of traffic operations and potential road improvements required toadequately accommodate total future traffic forecasts in 2022. Identification of the number of parking spaces required based on the proposeddevelopment and a parking demand study based on the surrounding street network asagreed during the scoping process.Sources of data for this study included information provided by the City of Alexandria;VDOT; traffic data collected and field surveys conducted by Wells Associates Inc.;Institute of Traffic Engineers (ITE); the Highway Capacity Manual (HCM); Alfred StreetBaptist Church, Christopher Consultants, Kerns Group Architects, and the files of Wells Associates Inc.3
Study AreaThis traffic study includes the following existing and planned intersections listed below.The traffic impacts were evaluated for existing conditions, at project buildout in 2022 andin 2028 (project buildout plus 6 years).1. Cameron Street/S. Alfred Street2. S. Henry Street/King Street3. S. Patrick Street/King Street4. S. Alfred Street/King St.5. S. Washington Street/King Street6. S. Henry Street/Prince Street7. S. Alfred Street/Prince Street8. S. Henry Street/Duke Street9. S. Patrick Street/Duke Street10. S. Alfred Street/Duke Street11. S. Columbus Street/Duke Street12. S. Washington Street/Duke Street13. Turn Movements from S. Henry Street/South Patrick Street14. S. Alfred Street/Wolfe Street15. S. Patrick Street/Gibbon Street16. S. Alfred Street/Gibbon Street17. S. Patrick Street/Franklin Street18. One (1) existing garage driveway, and19. One (1) proposed garage driveways4
City of Alexandria, VirginiaAlfred Baptist ChurchFigure 1-1Site Location MapSTREETTREETKING YSSOUTHSOUTHPATRSTREE ICKTSITETSTREETQUEENESS STREETETEETTransportation ConsultantsTSTREEETN STREFRANKLIN STRGIBBOTSTREEWOLFEDUKEWILKES STREGEOAYARKWN MEMORIALPINGTORGE WASHPRINCEETON STRETCAMERD 500\6383 ALFRED BAPTIST CHURCH\GRAPHICS\6383 - GRAPHICS.DWGJCP5NORTHINNOVATION SOLUTIONS
SECTION 2BACKGROUND INFORMATIONDescription of Proposed DevelopmentThe Applicant (Alfred Street Baptist Church) proposes to redevelop an existing 48,350 GSFchurch and 22 affordable townhomes into a 181,150 GSF church facility and parkingstructure. The site is generally located in the southeast quadrant of the S. PatrickStreet/Duke Street intersection in the Old Town area of the City of Alexandria, Virginia.The site would be served by approximately 416 below-grade parking spaces and 49 abovegrade parking spaces for church use. A total of 20 bicycle parking spaces will be provided atgrade and within the below grade parking garage. Vehicular access to parking and the sitewould be provided via S. Patrick Street, directly opposite of the existing parking garageutilized on the western side of the roadway, and S. Alfred Street with an internal connectingdriveway segment between the two curb cuts.For purposes of this study, the entire development was assumed to be fully built andoccupied by 2022.Site LocationThe existing site is bounded by Duke Street to the north, Wolfe Street to the south, S.Patrick Street to the west and S. Alfred Street to the east, as shown on Figure 1-1. Theexisting site is currently occupied by a 48,350 SF church and 22 townhomes.Description of ParcelThe parcels are identified as Tax Map Numbers 074.03-04-01 and 074.03-04-02. The site iscurrently zoned RM (Townhouse Zone). As proposed, the site would be expanded andredeveloped. The Concept I Plan is shown on Figure 2-2.Old Town Small Area PlanThe Old Town Small Area Plan (OT SAP) is located in Planning District I in the central thirdof the City and is bound by the Potomac River on the east, Oronoco Street to the north,Washington Street generally to the west with an extension along King and Duke Streets toWest Street, and the Capitol Beltway (I-395) to the south. The OT SAP was adopted in 1992(Ordinance 3576) and has been amended through November 15, 2014. Old Town consistsof primarily residential uses.6
Washington Street, Henry Street, and Patrick Street are the major north/south roadwayswhich connect Alexandria to National Airport and Washington D.C. and serve regionaltraffic from other Northern Virginia jurisdictions and Maryland. As noted, it is planned thatmost north/south traffic utilize these roadways and carpool traffic uses the HOV lanes onall three of the roadways. As a result, Washington Street, Henry Street, and Patrick Streetare all heavily traveled in the morning and evening by commuters.Roadway NetworkRegional access to the subject site is provided by Washington Street, US Route 1 (S. HenryStreet and S. Patrick Street), King Street and Duke Street which provide connections toInterstate 495/95 and Interstate 395 to the north, west and south. Local access to the siteis provided via signalized intersections along Duke Street at S. Patrick Street and S. AlfredStreet. Direct access to the existing and proposed parking garages is provided along S.Patrick Street and S. Alfred Street.US Route 1 (Henry Street/ Patrick Street) are south/north one-way urban principalarterial roads typically with three (3) lanes in their respective directions. The roads haveposted speed limits of 25 mph.Washington Street is a four-lane urban principal arterial with a posted speed limit of 25mph that serves local land uses with traffic signals located at major intersections. The curblane in the northbound direction from 7:00 to 9:00 AM and in the southbound directionfrom 4:00 to 6:00 PM is restricted to HOV 2 only. On-street parking is permitted innorthbound curb lanes except between 7:00 to 9:00 AM and in the southbound curb lanesexcept for between 4:00 to 6:00 PM.Alfred Street is a local two-way street with one travel lane in both the northbound andsouthbound directions. It has a posted speed limit of 25 mph. On-street parking is providedon most block faces with varying restrictions.Wolfe Street is a local road that operates one lane in each direction near the proposed site.It has a posted speed limit of 25 mph. Two-hour parking is provided along both sides ofWolfe Street. It currently terminates before S. Patrick Street along the southern portion ofthe site frontage.7
The existing lane use and traffic control are shown on Figure 2-3. The following studyintersections currently operate under signal control: Cameron Street/S. Alfred StreetS. Henry Street/King StreetS. Patrick Street/King StreetAlfred Street/King StreetS. Washington Street/King StreetS. Henry Street/Prince StreetS. Alfred Street/Prince StreetS. Henry Street/Duke StreetS. Patrick Street/Duke StreetS. Alfred Street/Duke StreetS. Columbus Street/Duke StreetS. Washington Street/Duke StreetS. Patrick Street/Gibbon StreetS. Alfred Street/Gibbon StreetS. Patrick Street/Franklin Street8
O:\PROJECTS\6001-6500\6383 ALFRED BAPTIST CHURCH\GRAPHICS\6383 - GRAPHICS.DWGJCPTransportation ConsultantsFigure 2-1Conceptual Development PlanAlfred Baptist ChurchCity of AlexandriaNORTH9
ETSTREETSTREETSTREETSTREETSTREETSTREETCity of Alexandria, VirginiaAlfred Baptist TFigure 2-2Existing Lane Use and Traffic TREETREETSTREETKING tion ConsultantsREETDUKESTREETALFREDFAYETTE 01-6500\6383 ALFRED BAPTIST CHURCH\GRAPHICS\6383 - STREET TREETSTREET16SITE931419111STREET4710ON STREETQUEENETPRINCESS STREPRINCEPRINCE7Stop SignSignalized Intersection12INNOVATION SOLUTIONSRepresents One Travel NSTREETE WASHENRYNORTHETIN STREFRANKLN STREETGIBBOETS NRYS STRESTREETLUMBUSTREETSOUTHCOWAYALFREDRIAL PARKALFREDJCP10
SECTION 3ANALYSIS OF EXISTING CONDITIONSTraffic VolumesWells Associates conducted weekday vehicular, pedestrian and bicycle counts onTuesday, May 19, 2015 and Wednesday May 20, 2015 from 6:30 to 9:30 AM and 4:30 to7:30 PM and on Sunday May 31, 2015 from 7:00 AM to 3:00 PM at the followingintersections: Cameron Street/S. Alfred StreetS. Henry Street/King StreetS. Patrick Street/King StreetAlfred Street/King St.S. Washington Street/King StreetS. Henry Street/Prince StreetS. Alfred Street/Prince StreetS. Henry Street/Duke StreetS. Patrick Street/Duke StreetS. Alfred Street/Duke StreetS. Columbus Street/Duke StreetS. Washington Street/Duke StreetTurn Movements from S. Henry Street/South Patrick StreetS. Alfred Street/Wolfe StreetS. Patrick Street/Gibbon StreetS. Alfred Street/Gibbon StreetS. Patrick Street/Franklin StreetThe existing peak hour vehicular volumes are shown in Figure 3-1 and 3-2. The peak hourpedestrian and bicycle volumes are shown in Section 7 of the report. The count worksheetsare included in Appendix B. For purposes of this traffic analysis and in the interest ofconservatism, the peak hours of individual intersections were utilized. Intersectionswithout gaps or other development were balanced up so th
The site is located within the Old Town Small Area Plan and is bounded by Duke Street to the north, Wolfe Street to the south, South Patrick Street to the west and South Alfred . Patrick Street/King Street 4. S. Alfred Street/King St. 5. S. Washington Street/King Street 6. S. Henry Street/Prince Street 7. S. Alfred Street/Prince Street 8. S .
alfred herbert drill type v 187 alfred herbert flash tapping machine no:2 182 alfred herbert key seater edgwick no: 1 242 alfred herbert lathe 7b & 7 preoptive spare parts 566 alfred herbert lathe auto junior operators 205 alfred herbert lathe auto junior mk 1 & 2 parts 204 alfred herbert lathe gap bed edgwick 6 ½” 241 alfred herbert tool & cutter grinder edgwick 14 x 26 ½” brochure 796 .
Fortress’ Alfred Logo: Fortress Interlocks Range name: Fortress’ Alfred or Alfred Range descriptor: Volatile environment interlocking solutions Inspiration: Alfred Nobel Part number prefix (3 letters): EXP Fortress’ Alfred Highly volatile environments can and have caused huge industrial accidents. Our Alfred range i
Alfred Magazine, copyright 2019, is mailed free of charge to alumni, current parents, and friends of Alfred University. Circulation: 6,534 Alfred University 1 Saxon Drive Alfred, NY 14802. 607·871·2103 . news@alfred.edu . We reserve the right to edit all letters and articles submitted for publication in Alfred Magazine.
The Mystery of the Screaming clock. Alfred Hitchcock: E 1312: The Mystery of the Shrinking house: Alfred Hitchcock. E 1317: The Mystery of the Silver spider. Alfred Hitchcock: E 870: The Mystery of the Sinister Scarecrow: Alfred Hitchcock. E 1320: The Mystery of the Stuttering Parrot. Alfred Hitchcock .
Alfred’s Premier Piano Course Lesson 1B Alfred’s Basic Piano Library, Basic Adult Piano Course, and Premier Piano Course song books are sold separately. Please check your local dealer for more information, or contact Alfred’s international offices directly:
Adult All-In-One Piano Course Book 3 [Alfred] Basic Piano Library 1, 2 [Alfred] Basic Piano Library 3 [Alfred] Basic Piano Library 4 [Alfred] The Music Tree, Book 1 –F. Clark/L.
Alfred’s Drum Method, Book 1 Alfred’s Beginning Drumset Method Alfred’s Drum Method, Book 2 About the Authors Sandy Feldsteinis a performer, composer, arranger, conductor and educator of national prominence. He is the recipient of numerous degrees, including a doctorate from Columbia U
A local apparatus according to ASTM C167-82 was prepared to measure the thickness for loose materials to calculate the density of materials like rock wool. A new sonic viewer device was used to measure the average times of compressional and shear waves(Tp,Ts) respectively which are transit through the composites to calculate their velocities (Vp,Vs) in order to calculate the dynamic elastic .























