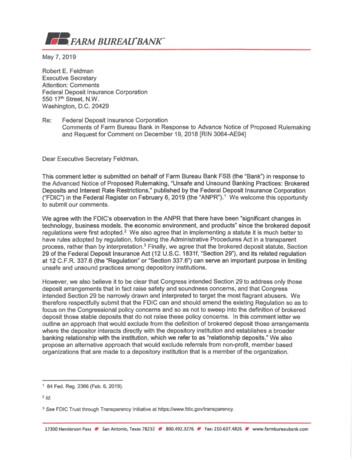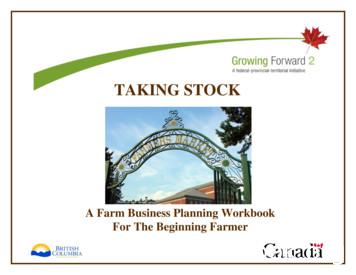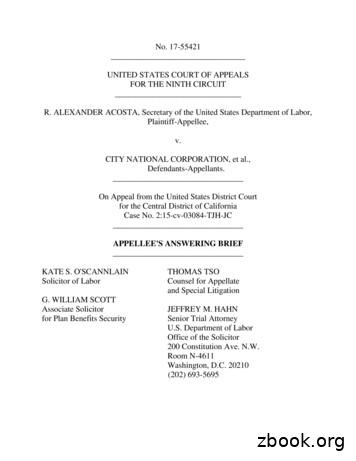FARM BUILDING USER GUIDE - Province Of Manitoba
FARM BUILDING USER GUIDE:UPDATES TO THE MANITOBA BUILDING CODEMay 2017
Table of ContentsSection 1. Introduction . P.1Section 2. Requirements for Farm Buildings of Low Human Occupancy . P.22.1 Construction Requirements . P.22.2 Spatial Separation Requirements . P.52.3 Fire Block Requirements . P.62.4 Fuel Storage Tanks . P.102.5 Fire Separations . P.102.6 Exposed Foam Plastic Insulation. P.112.7 Egress and Exits . P.132.8 Ladders. P.182.9 Building Fire Safety . P.20Section 3. Applications and Further Information . P.213.1 OFC as Permitting Authority . P.21Image References. P.22Appendix A – Manitoba Building Code Excerpts . P.23
INTRODUCTION:On January 25, 2017, new building and fire safety provisions/requirements for farmbuildings came into effect in Manitoba. While previous farm building requirements were in aseparate Manitoba Farm Building Code Regulation, the new provisions are contained in theManitoba Building Code Regulation.The purpose of this user guide is to help building code officials, engineers, architects,contractors, farm owners and others in the design community understand the newrequirements1.To assist in reading the guide, some questions and answers and preliminary concepts aregiven below.1.1 WHICH FACILITIES DO THE NEW REQUIREMENTS APPLY TO?The new requirements apply to farm buildings over 600m 2 of “low human occupancy”.Please note that farm buildings below 600 m2 are not regulated by any building coderequirements in Manitoba. A farm building is defined in the Manitoba Building Code (MBC) as “a building or partthereof that does not contain a residential occupancy and that is associated with andlocated on land devoted to the practice of farming, and used essentially for thehousing of equipment or livestock, or the production, storage or processing ofagricultural and horticultural produce or feeds”, but does not include a building that isclassified as a high-hazard industrial occupancy.Farm buildings may include but, are not limited to, produce storage and packingfacilities, livestock and poultry housing, milking centres, feed preparation centres,farm workshops, greenhouses, farm retail centres, and horse riding, exercise andtraining facilities.Low human occupancy, in respect to farm buildings means “an occupancy with anoccupant load of not more than one person per 40 m 2 during normal use”.Unenclosed and unconditioned2 shelters for animals or storage of fiber and forage and solidmanure storage facilities with roofs are only subject to the structural requirements of theMBC. A farm building that is not of low human occupancy is subject to the requirements ofthe MBC but is still considered a “farm building”.1This User’s Guide sets out practical guidelines for users. It must be used in conjunction with the ManitobaBuilding Code; an excerpt is provided as an appendix to this document. This User’s Guide is not intended as adesign manual.2Unenclosed and unconditioned space any space within a building the temperature of which is not controlledto limit variation in response to the exterior ambient temperature by the provision, either directly or indirectly, ofheating or cooling over substantial portions of the year.1
1.2 HOW DO I KNOW IF MY FARM BUILDING IS A LOW HUMAN OCCUPANCY FARM BUILDING?Take the total building area (in m2) and divide it by 40 m2 to determine how many humanoccupants are permitted to occupy the building during normal use and still have the buildingbe considered a low human occupancy farm building. If that number is exceeded duringnormal building use, then the farm building would be considered as, an “other than lowhuman occupancy farm building” and subject to the regular requirements of the MBC. If thatnumber is not exceeded during normal use, then it is a “farm building of low humanoccupancy” and subject to the special requirements for low human occupancy farmbuildings under Section 3.10 of the MBC.For example, a farm building with an area of 600 m 2 (divided by 40 m2) has a maximumhuman occupancy of 15 to be considered low human occupancy. The designer can alsostate the occupant load the farm building is designed for (e.g. 4-5 persons), but it must benot greater than the calculated occupant load of 15.1.3 WHO IS THE PERMITTING AUTHORITY FOR FARM BUILDINGS?Manitoba Building CodeThe Office of the Fire Commissioner (OFC) is the permitting authority under the MBC forfarm buildings in Manitoba. This is to ensure a consistent application of requirements acrossManitoba. This applies to both farm buildings of low human occupancy and farm buildingsdeemed to be other than low human occupancy. Questions regarding farm buildingpermitting may be directed to the OFC. For further information, see page 21 of this Guide.Manitoba Electrical CodeManitoba Hydro is responsible for administering the Manitoba Electrical Code and issuingelectrical permits for property outside the City of Winnipeg. For property within the City ofWinnipeg, the City of Winnipeg Planning, Property and Development is responsible forissuing electrical permits.Livestock Manure and Mortalities Management RegulationManitoba Sustainable Development is responsible for issuing permits for manure storagefacilities under the Livestock Manure and Mortalities Management Regulation. Structuralrequirements of the MBC apply to solid manure storage facilities with roofs.1.4 WHAT ARE THE REQUIREMENTS FOR FARM BUILDINGS OF LOW HUMAN OCCUPANCY?Farm buildings of low human occupancy do not need to comply with the requirements ofPart 3 of the MBC that would normally apply to buildings over 600 m2. Instead they aresubject to specific requirements under Section 3.10 of the MBC. The requirements for farmbuildings of low human occupancy are intended to reflect the lower risk that comes fromthese facilities being occupied by a low number of workers who are familiar with theirenvironment. The requirements of Section 3.10 are also consistent with current farm2
building practices which need to accommodate high humidity environments and the need forrelatively free movement across the facilities. The following is a summary of therequirements for farm buildings of low human occupancy in the MBC.REQUIREMENTS FOR FARM BUILDINGS OF LOW HUMAN OCCUPANCY:2.1 CONSTRUCTION REQUIREMENTSArticle 3.10.1.2. Floor AreasThis Article requires that each storey of a farm building, other than a greenhouse, must beseparated into fire compartments by vertical fire separations having a fire-resistance ratingof at least 2 h (hours), so that each separated portion has a floor area that is less than themaximum floor area indicated in Table 3.10.1.2. Fire separations limit a fire to a section of afarm building to permit the safe evacuation of the occupants from the building, and to allowfirefighting to commence before the fire spreads to other areas. Farm buildings must also beseparated from occupancies that conform to Part 3 or 9 of the MBC by a 1 h fire separation.One of the fundamental concepts of fire safety in all buildings, including farm buildings, is tocontain the spread of fire throughout a building with a physical barrier, known as a fireseparation. A fire separation can be a wall, ceiling or floor assembly of a building. Numerousfire separations are frequently used in combination to enclose a given space and control firespread within it; this space is termed a “fire compartment”.Table 3.10.1.2.Maximum Floor Areas for Farm Buildings of Low Human OccupancyForming Part of Article 3.10.1.2.Number of StoreysMaximum Floor Area per Storey1234800 m22400 m21600 m2Designers should take into account the required maximum floor areas indicated in Table3.10.1.2. when designing new farm buildings. For example, in a one storey barn, the MBCallows a maximum compartment size of 4,800 m 2. If the building footprint is greater than4,800 m2, the challenge to the designer is to optimize the overall efficiency of the layoutwhile achieving all the safety objectives of compartmentalization.For example, splitting a large free stall dairy barn, 33 m wide x 198 m long (6,534 m2), intotwo compartments (each less than 4,800 m2) to comply with the compartment sizerequirement would involve constructing a fire separation wall near the midpoint of the 198 mlength (Figure 2.1.1). Since the cow alleyways and the central feed alleyway run on the longaxis of the building, this would require five large door openings in the fire separationequipped with closure devices (fire doors). This kind of layout could adversely impactequipment and animal traffic, and air ventilation in the barn.3
Figure 2.1.1. A large free stall dairy barn with fire separation wall at the midpoint.3From a fire separation stand point, it is more effective to construct several free stall barnsthat each measure less than 4,800 m2, each spaced at least 30 m apart and interconnectedwith hallways to house the animals (Figure 2.1.2.). One closure device (fire door) situated inthe middle of each connecting hallway allows the design to meet the requirements formaximum floor area, as well as minimize flow issues associated with cow and equipmenttraffic and air movement.Figure 2.1.2. The fire compartments formed by several fire separations will slow the spread of fire and provide a4better opportunity to fight a fire in this large building complex.3From Reducing the Risk of Fire on Your Farm. 2011. Ontario Ministry of Agriculture, Food and Rural Affairs.p. 174From Reducing the Risk of Fire on Your Farm. 2011. Ontario Ministry of Agriculture, Food and Rural Affairs.p. 184
Wall, floor and ceiling assemblies of buildings can be built in various ways utilizing a varietyof construction materials. The way these assemblies are built affects the time it takes for fireto burn through the assembly and spread from one fire compartment to another. Fireseparations should be continuous to maintain their integrity by having smoke-tight jointswhere they abut on or intersects with floors, roof slabs, or roof decks. Except for openings inthe outside face of a building, openings in fire separations around a fire compartment musthave properly rated closures. Use appropriate fire stopping materials to seal all penetrationsand gaps through fire separation assemblies.A mezzanine is any intermediate floor assembly within a storey, and can range from smallbalconies to sizeable storage areas. A mezzanine is not considered a storey if the area ofthe mezzanine does not exceed 10% of the floor area in which it is located, and if theaggregate area of all the mezzanines occupies less than 10% of the floor area of the farmbuildings in which they are located.5
2.2 SPATIAL SEPARATION REQUIREMENTSArticle 3.10.2.1. General, Spatial SeparationsThe intent of this Article is to minimize the risk of fire spread from one farm building toanother building other than a farm building of low human occupancy. Since most farmbuildings and their contents are highly combustible, separating it from other buildingsreduces losses due to fire. Subsection 9.10.14 minimizes the risk of fire spreading betweena farm building and another building that is not a farm building of low human occupancy by: Using the limiting distance, the distance of a building from a property line or animaginary line between two buildings located on the same property, to determinerequirements of the exposing building face;limiting the number and area of unprotected openings, on an exposing building face,such as windows, doors, vents and other openings through which flames andradiation can affect adjacent buildings;designing exterior wall constructions of exposing building face with appropriate fireresistance ratings, combustible/non-combustible construction and cladding tominimize the risk of walls becoming a radiant heat threat to adjacent buildings; anddesigning interior spaces as fire compartments with appropriate rated fire separationsto decrease the area of exposing building faces.2.3 FIRE BLOCK REQUIREMENTSArticle 3.10.3.1. Location, Fire Blocks in Concealed SpacesThis Article determines where fire blocks are required to be installed within concealedspaces. The purpose of fire blocks is to minimize the likelihood of fire spread in buildingsuntil evacuation can be safely carried out, and to permit firefighting activities to start beforedamage to a building becomes widespread.Fires initiating in concealed spaces, or that pass through openings in enclosing membranes,can traverse unnoticed from one area of the building to another. This may put theoccupants’ escape at risk, and make firefighting very challenging. It may also counteract theeffectiveness of fire compartments in controlling the extent of fire damage. Hence, suchconcealed spaces must be completely filled with insulation or be made from material thatwill limit flame travel (flame spread rating less than 25). Fire blocking must be provided atvarious strategic locations to restrict the spread of fire.In stud, joist and furring spaces, where spaces are tight and small, fire blocking usuallyconsists of the same material as the framing and furring. In l
On January 25, 2017, new building and fire safety provisions/requirements for farm buildings came into effect in Manitoba. While previous farm building requirements were in a separate Manitoba Farm Building Code Regulation, the new provisions are contained in the Manitoba Building Code Regulation.
Off-farm income is included in the discussion of farm income at the household level at the end of this report. 1 For information on state-level farm income, see "U.S. and State Farm Income and Wealth Statistics," available as part of the Farm Income and Wealth Statistics, Farm Income and Costs, Farm Economy Topics, Economic Research
Farm Bureau Bank . The Bank is a federal savings bank that was formed in 1998 and currently has equity capital from 29 Farm Bureau State Federations (the "Farm Bureaus"). The Bank was formed specifically to provide services to Farm Bureau members. Each Farm Bureau is a cooperative organization governed by, representing, and serving farm,
Farm A working farm at Samuell Farm was funded and programmed as a an educational and recreational opportunity for residents of Dallas County from 1982 to 2001 Due to budget reductions in the late 1990s, the farm's animal and livestock operations ceased in 2001. Samuell Farm, ca. 1962. Dallas Park & Recreation
How does the farm change from the beginning to the end of the film? Who are Molly and John? Why did they decide to start their own farm? What are some of the challenges Molly and John faced as they were building their farm? In what ways did nature impede Molly and John’s plan to build a self-sustaining farm? Describe some of the ways the farm’s animals, plants, and insects .
(a)Farm vehicle drivers are exempt from CDL requirements if: (1) Used to transport their own agricultural products, farm machinery, or farm supplies to or from their farm; (2) Used within 150 miles of the person’s farm. (b)FMCSR interpretation - Farm supplies
Whole Farm Plan Introduction to Whole Farm Planning . Brainstorming . Objectives: Understand the various components and facets of a beginning farm enterprise and the input needed to become sustainable. Determine the reality of establishing a farm enterprise by exploring motives, resources, and personal goals related to the farming industry.
When the Taking Stock workbook for the Beginning Farmer and Farm Action Plan are completed, you are then eligible to access the B.C. Farm Business Advisory Services Program funding to employ a farm business advisor for Tier 1: Basic Farm Financial Assessment or Tier 2: Specialized Business Planning. The Farm Action Plan will provide the basis of your discussion with your farm business advisor .
America’s criminal justice system. Racial and ethnic disparity foster public mistrust of the criminal jus-tice system and this impedes our ability to promote public safety. Many people working within the criminal justice system are acutely aware of the problem of racial disparity and would like to counteract it. The pur-pose of this manual is to present information on the causes of disparity .























