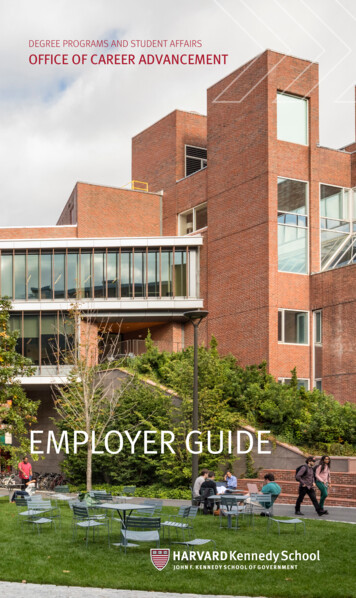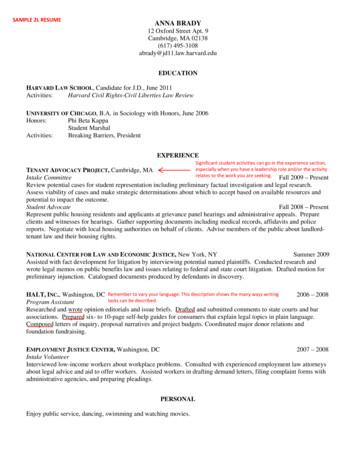Construction Concerns: Architects And OSHA
Construction Concerns: Architects and OSHADecember 13, 2016By Gregory HavelFor www.fireengineering.comPhotos by author.Over the last century, the fire service has been instrumental in promoting thedevelopment and revision of building and fire codes directed toward the safety of thepeople who occupy buildings.Over the past 40 years, the Occupational Safety and Health Administration (OSHA) ofthe U.S. Department of Labor has promoted safe working conditions for people inlocations and performing activities that are not covered by the building and fire codes.Specifically, OSHA sets standards and develops regulations to enforce them and toprovide for the safety of employees in their workplaces. Some of the OSHA standardsare incorporated by reference from the National Fire Protection Association (NFPA)library of codes and standards, while others directly quote the older editions of NFPAand other standards.One section of the OSHA standards [29 CFR 1926 Subpart M (1926.500 through1926.503 and Appendices] addresses fall protection hazards to which constructionworkers may be exposed while buildings are under construction. Another section of theOSHA standards [29 CFR 1910 Subpart D (1910.21 through 1910.30)] addresses fallprotection hazards to the people who work in buildings that are not under construction.Many of the requirements of these and other sections of the OSHA standards are notincluded in building or fire codes, but they exist to protect employees rather than thepublic.During the construction of a building, fall protection is fairly simple: No worker (except forstructural steel erectors and connectors) may be exposed to a fall of more than six feetwithout protection or 10 feet if working from a scaffold. One common method of fallprotection is the “personal fall arrest system” (PFAS), consisting of a fall protectionharness; a shock-absorbing lanyard, a retractable lifeline, or any other decelerationdevice; and an anchor point attached to the structure that is capable of supporting atleast 5,000 pounds of dynamic load (22.2 kN). The PFAS is most commonly used for fallprotection on exposed structural steel and in locations where guardrails or scaffoldingDecember 13, 2016
cannot be used, in locations that are not accessible by aerial work platforms, and onopen-sided platforms and roofs which allow no other means of fall protection.During early phases of construction, you can attach anchor points to the structure andmove as needed to maintain safe working conditions. At some point during construction,the finished surfaces will be applied to the building, after which it is difficult or impossibleto attach a temporary fall protection anchor to the building without permanentlydamaging its appearance or weather-tight integrity.Photo 1 shows two roofing contractor employees applying a waterproof flashingmembrane to the valley on a sloped roof deck on a multistory building without fallprotection. They reached their work area using a telescoping-boom aerial work platform;disconnected their fall protection harnesses from the lift, and climbed out onto the roof.They are unable to attach a temporary fall protection anchor to this roof since the topdeck has already been finished with a white rubber membrane and the slope has awaterproof underlayment on it that does not permit the size or number of screwsnecessary to attach an anchor. As a result, they opted to work without fall protection.This is a high-risk activity, which also leaves the employer open to citations and fines byOSHA.(1)A solution to this situation would have been for the architect or structural engineer tohave designed permanent fall protection anchor points near the center of the top roofdeck and along the ridges for use during the construction of the building. When thebuilding was completed, they would have been left in place for use by the buildingowner’s employees and maintenance subcontractors who perform such tasks as roofinspection and repairs, removal of ice dams, installing and removing seasonalDecember 13, 2016
decorations, painting, window washing, and other routine periodic activities. Photo 2shows permanent fall protection anchor points on a flat roof of another building.(2)Architects and engineers do not usually design permanent fall protection anchor pointson buildings, unless the project owner requires it, as government agencies andmanagers of large facilities sometimes do. The fall protection system and its anchorpoints during construction are usually considered part of the construction “means andmethods” for which the contractors are responsible, and which are expected to beremoved by the time that the building is complete. After the building is complete, thearchitects and engineers are usually not concerned with the owner’s need to supply fallprotection anchor points for employees working more than six feet above a lower level.Design and installation of permanent fall protection anchor points during the early stagesof building construction can provide for safe working conditions for construction workersuntil the building is complete. They provide the same safe working conditions for thebuilding owner’s maintenance employees and contractors during the life of the building,without resorting to less-safe improvised methods.Photo 3 shows the installation of siding on a wood-frame dormer on a wood shingle roof.Since there is nowhere to attach a temporary fall protection anchor at this phase ofconstruction, the worker opted to screw a piece of 2 x 6 to the studs in the wall of thedormer and the rest on the bottom of a folded stepladder. This is a high-risk activitysince the worker’s fall protection depends on the integrity of the cantilevered 2 x 6December 13, 2016
lumber against which the bottom of the ladder rests, the integrity of the studs to whichthe 2 x 6 is screwed, the strength of the screws, and the strength of the ladder which isbeing used in a way for which it was not designed. Once the installation of the siding iscomplete, even this less-than-optimal method will not be available to maintenanceworkers, window cleaners, and painters.(3)In addition to their use in fall protection systems, permanently installed fall protectionanchors may also provide the anchor points that you could need if emergency servicesmust perform a technical rescue.It is time that these fall protection requirements and other employee safety requirementsfrom the OSHA be made part of the building codes in the interest of protecting thebuilding owner’s employees and subcontractors (who are also building occupants). Fireservice involvement in the code development processes resulted in today’s common—and code-required—exit stairway dimensions, illumination in means of egress, panichardware on exit doors, automatic fire sprinkler systems, and fire alarms systems withsmoke detectors. Fire service involvement in code revision can make buildings saferplaces to work for the owners’ employees.In the meantime, we must begin to educate architects and engineers on the need forinstalling permanent fall protection anchor points as part of each new building’s design.December 13, 2016
Gregory Havel is a member of the Town of Burlington (WI) FireDepartment; retired deputy chief and training officer; and a 30-yearveteran of the fire service. He is a Wisconsin-certified fire instructorII, fire officer II, and fire inspector; an adjunct instructor in fireservice programs at Gateway Technical College; and safety directorfor Scherrer Construction Co., Inc. Havel has a bachelor's degreefrom St. Norbert College; has more than 30 years of experience infacilities management and building construction; and has presentedclasses at FDIC.CLICK HERE for more 'Construction Concerns' articles!MORE CONSTRUCTION CONCERNS Fire Containment, Part 2Fire Containment, Part 1Construction Site ResponseBridge Cranes9/11 RevisitedConcrete—Modern and AncientConcrete-Reinforcing SteelProscenium Fire CurtainsCharred Wood vs. Increased Fire ResistanceCamouflageFall ProtectionInsulation of Exterior Walls in Cross-Laminated TimberWelded ConnectionsDecember 13, 2016
One section of the OSHA standards [29 CFR 1926 Subpart M (1926.500 through 1926.503 and Appendices] addresses fall protection hazards to which construction workers may be exposed while buildings are under construction. Another section of the OSHA standards [29 CFR 1910 Subpart D (1910.21 through 1910.30)] addresses fall
OSHA Directorate of Training and Education 04.2010 OSHA Training Institute Introduction to OSHA STUDENT HANDOUT PACKET #1. Weekly Fatality/Catastrophe Report #2. OSHA Poster #3. MSDS Example #4. Your Rights as a Whistleblower Fact Sheet #5. Refusing to Work Because Conditions are Dangerous #6. OSHA 300 Log example #7. Employers Must Provide and .
Nov 01, 2019 · OSHA 1-hour Lesson Directorate of Training and Education OSHA Training Institute Lesson Overview Purpose: To provide workers with introductory information about OSHA Topics: 1. Why is OSHA important to you? 2. What rights do you have under OSHA? 3. What responsibilities does your employer have under OSHA? 4. What do the OSHA standards say? 5.
Standards for General Industry OSHA 501: Trainer Course in OSHA Standards for General Industry OR OSHA 503: Update for General Industry Outreach Trainers OSHA 2015: Hazardous Materials OSHA 2045: Machinery and Machine Guarding Standards OSHA 2264: Permit-Required Confined Space entry OSHA 3095: Electrical Standards
30-Hour OSHA Training – General Industry Course Topics Introduction to OSHA o Importance of OSHA o Worker Rights Under OSHA o Employer Responsibilities o OSHA Standards o OSHA Inspections o Where to Go for Help OSHA Inspection Procedures o Posting of Notice & Inspec
23081 inspection requirements 23078 crane inspection checklist 1 23079 crane inspeciton checklist 2 23080 wirerope / hook inspection osha 1910.180 reference 23269 osha 1910.180, pg. 1 23270 osha 1910.180, pg. 2 23271 osha 1910.180, pg. 3 23272 osha 1910.180, pg. 4 23273 osha 1910.180, pg. 5 23274 osha 1910.180, pg. 6 23275 osha 1910.180, pg. 7
bKL Architecture LLC BNIM Architects Bora Architects Browning Day Mullins Dierdorf CambridgeSeven Centerbrook Architects and Planners CO Architects COOKFOX Architects CS&P Design Collective, Inc. DiMella Shaffer Duda Paine Architects ehdd ELS Architecture and Urban Design Eskew Dumez Ripple Fennick McCredie Architecture, Ltd. GBD Architects .
letter with the OSHA Area Office nearest you within 30 days of the alleged discrimination. In states with approved state plans, employees may file a complaint with both the State and Federal OSHA. To file a complaint, call 1-800-321-OSHA [6742] or contact the nearest OSHA regional, area, state plan, or consultation office listed at www.osha.gov.
Standards for General Industry OSHA 501: Trainer Course in OSHA Standards for General Industry OR OSHA 503: Update for General Industry Outreach Trainers OSHA 2015: Hazardous Materials OSHA 2045: Machinery and Machine Guarding Standards OSHA 2264: Permit-Required Confined Space entry OSHA 3095: Electrical Standards























