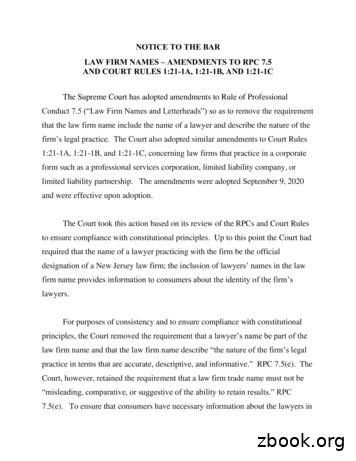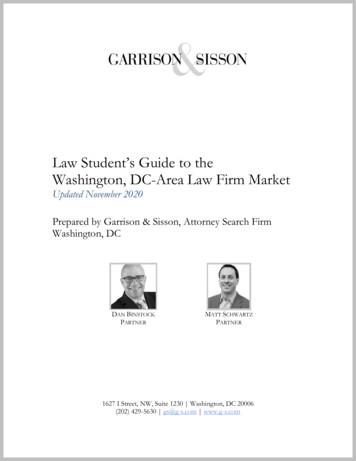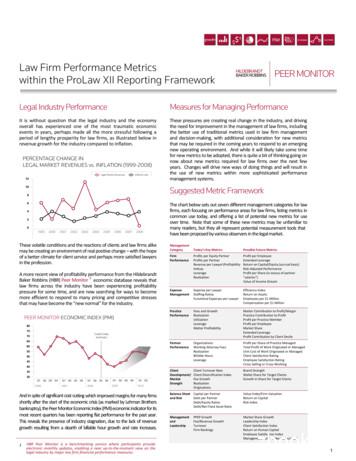Feasibility Study For McMichael Property In Historic South .
Feasibility Study for McMichael Propertyin Historic South Atlanta
Center for Leadership and mTap TeamUrban Land Institute’sCenter for Leadership is a9 month program for realestate industry professionalswith at least 7 yearsexperience who have avision for Atlanta’s future anda commitment to communityservice and civicengagement.ArchitectJason SnyderGenslerDeveloperMike GreenPansophy Capital PartnersEconomic DevelopmentAshley JonesInvest AtlantaCommercial BrokerInga HarmonHarmon & Harmon RealtorsZoning AttorneyJulie SellersPursley Friese Torgrimson
Presentation Overview Executive SummaryMarket StudyZoningDesignFinancialsRecommendation2
Executive SummaryIssue: Feasibility study for increased residential densitydevelopment of 4 acres of vacant property FCS owns inHistoric South Atlanta.Summary: The mTap team evaluated the site, regulations, market,design, community desires, and financial aspects forfuture development. The McMichael Property is wellsituated for a multifamily development that maintains andrespects the historic and residential fabric of thecommunity. Haven @ South Atlanta achieves the objectives of FCSand provides new housing opportunities.
“Common Ground”FCS Mission“Empowering neighborhoodsto thrive under the belief thatall people have value, dignity,and something to offer to thecommunity.”mTap Mission“Creating a holisticcommunity throughinnovative use of land forfamilies.”
Historic South Atlanta Background Neighborhood developed during Reconstruction after the Civil War In 1869, Freedman’s Aid Society established Clark University and thecollege brought education, culture and business Established as an elite middle class African American community withmore than 700 owner occupied homes Housing developed in craftsman and Victorian style 1920s-1940s Relocation of Clark College in 1941 shifted the direct influence andmany residents moved to the westside of Atlanta Haven @ South Atlanta pays tribute to Bishop Gilbert Haven whopurchased the 450 acres that became Clark University
SITE BOUNDARYIMMEDIATE SURROUNDINGS
Current Site Challenges Poor Road Connectivity Limited Retail Options Food Desert Poor Public transportation options Vacant homes and commercial buildings Land Topography
Current Site Advantages/Opportunities Access to Interstate Proximity to Summer Hill Redevelopment Proximity to Price Middle School Close Proximity to The Villages at Carver and YMCA Access to Downtown
Respecting Historic Land Use PatternsGrid patternNarrow streetsR-4 lots 50 ft wide 130 ft deepExisting
Rezoning from R4Large parcel MR-3 (max FAR .696) .428 FAR micro/ multiPlatted lots R-5 (duplex) Potential communitygarden
3 month typical Application ProcessVarianceParking, setbacks, site designRezoningZoning must be consistent withthe Future Land Use designation
Future Land UseCurrent:Change:Single Family ResidentialMedium Density Residential Applications considered by CityCouncil 4 times/yr Low Density Residential wouldonly allow MR2 (max FAR .348)
Market Study-Subject Area13
Demographics1 mile –20173 mile –20171 mile –20223 mile –20221 Mile –Change3 Mile ChangePopulation8,17297,8238,513103,309 3414% 5,4866%Households3,41638,8583,567103,309 1514% 2,5186%Median HouseholdIncome 21,552 31,086 22,272 33,838 7203% 2,7529%Number of Families1,76419,1731,83020,178 664% 1,0055%Avg. Family Size3.313.233.313.240(0.0%)0(0.0%)Median Age33.133.934.334.7 1.24% 0.82%Housing Units4,29247,6864,48450,788 1924% 3,1027%Owner OccupiedHousing Units23.4%29.1%23.2%28.9%-0.2%-0.2%Renter OccupiedHousing Units56.2%52.4%56.3%62.6%0.1%0.2%Education (SomeCollege and above)48.1%53.6%N/AN/AN/AN/A
Demographics Summary Average family size is 3.31 with an estimated0.74% annual growth rate Mom is the head of the household w/ an avg.age of 33 Median HH Income 21,552 24.3% of population is less than 14- years old 48.1% of population has some college or hascompleted a higher education degree
Tapestry Report FindingsThis report identifies neighborhood segments in thearea, and describes the socioeconomic quality ofthe immediate neighborhood.RankTapestry SegmentPercent1City Commons (11E) (3-mile 29.2%)45.9%2Modest Income Homes (12D)31.5%3Set to Impress15.9%4Family Foundations (12A)6.7%
Retail Leakage Report Leakage occurs when money leavesan economy. Based on the adjacent highlightedleakage report, the followingindustries demonstrated demandwithin a 3- mile radius of the notedsubject areaRunning Footer; Web URL, Hashtag, Event Title, Etc. (Optional)
Community Partners18
Multifamily Market Stats (3-miles)
Proposed Affordable DevelopmentProject NameNeighborhood# UnitsProject TypeWheat Street TowersSweet Auburn208Elderly 62 Oasis at Vine CityVine City105Elderly 62 Adair CourtAdair Park91Senior Housing 55 Big Bethel TowerDowntown180FamilyLondon Towne HousesIvan Hill200FamilyPiedmont TowersNorth Buckhead207Elderly 62 & DisabledCity LightsOld Fourth Ward96Family161 Peachtree Center AvenueDowntown242FamilyEdgewood CourtEdgewood222FamilyRolling Bends ICarey Park164FamilyAllen HillsWesthaven458FamilySouth amilySylvan Hills SeniorSylvan Hills180Senior Housing 62 *Information provided per Invest Atlanta awardeddealsTOTAL2,6071,816- Family Units700- Elderly Units
Leasing StrategyThe Goal of FCS is to provide creative redevelopment scenarios that would transform Historic South Atlantawith the addition of contemporary housing. The creative housing mix will allow for increase density, bothaffordable and market. This concept will help to sustain many current residents in areas where the housingmarket rates are substantially increasing. Through the introduction of this creative living space affordabilityand sustainability is reintroduced to the market place.Who is Our Target Population?-Public Servant (Police, Fireman, Teachers)-Young Professionals-Students (Undergraduate, Graduate, and Medical Students)-Small Families-Mature Adult Community (Seniors)-Retired Veterans-Empty Nesters
Housing Product MixBig HousesoEach house will have 3 unitsDuplexesoTwo and 3 bedrooms unitsStudio/Micro Units
Housing Product Mix Continued-Micro Units/StudiosoTrue studio with small kitchenetteoPerfect for Students and SeniorsoThis product would have large shared community living space, green space outsideoAll units will have secured access to the building
Diverse Development Product Mix-Benefits Decrease Auto Dependence Add Additional Affordable Housing to Metro Atlanta Provide More Housing with Direct Access to Neighborhood School and Amenities Increase Walkability Increase Greenspace and Bike Lanes Increase Missing Middle Projects Decrease the number of empty Blighted Buildings/houses Increase City’s Tax Base Increase FCS’s Profitability within its Target Area Increase FCS’s Footprint and Real Estate Resume
Site BoundaryIMMEDIATE SURROUNDINGS
Site AnalysisPROGRAM, DENSITY AND CONNECTIONSTOPOGRAPH
Inspiration for Haven @ South Atlanta
Site Plan
Financing Model
ProformaProforma Income & Expenses# of Units1818771818# BR112233# Bath11222286Utility AllowanceSq. Ft. Unit Rent2502501,300 1,3001,5001,500944# BROther IncomeTotal AncillaryCommercialEffective commercialLess Commercial ExpensesTotal CommercialTotal All Income# Bath1,0497861,3481,0111,4961,122Tot. MonthlyTotal Gross Pot.Rent/RentAnnual RentTot. Sq. Ft. Sq. sCategoryPer UnitAdvertisingManagement FeeGeneral & AdminElevator Maintenance Exp.Fuel - HeatingFuel - Hot WaterElectricityWater & SewerGasTrashPayrollOther ound ExpenseExpense TrendReplacement ReservesReal Estate TaxPersonal Prop. TaxPayroll TaxOtherOtherTotal Expenses4,500Annually387,000
Difference between 9% and 4%9% deals (70% PV)4% deals (30% PV)9% conventional constructionloan, which converts to apermanent loanPartnership must FIRST applyfor an allocation of privateactivity bondsCompetitive processLeads to a non-competitiveapplication process for the 4%tax creditsMade available to the statehousing agenciesMainly reserved for newconstructionNo “limited pool” for the 4% taxcredit
Timeline – 4% deal
Org StructureOwnership Entity(LP)General Partner(Developer/Manager).01%Limited Partner(TC Investor)99.99%
Haven @ South Atlanta RecommendationsFinancial Recommendations FCS should partner w/ a low-income housing tax credit (LIHTC) developer.Examples: Tristar- Great wrap around services model for families Integral- Extensive knowledge of the community Columbia Residential- Current projects within the South Atlanta market FCS should apply through COA or DCA for HOME funds FCS should apply to Invest Atlanta’s Housing Opportunity Loan Program FCS should apply to the Atlanta Housing Authority (AHA) Homeflex or otherrental income subsidy programs.
Haven @ South Atlanta RecommendationsCommunity Recommendations FCS should partner with Purpose Built and YMCA to collaborate and shareresources in order to offer amenities to new residents FCS should form a partnership with the YMCA to expand their Preschooland Pre-K program for the community FCS should provide community space and public amenities for theneighborhoodDesign Recommendation FCS should try to preserve the character of the community and focus onlow to moderate density of the site. The small multifamily homes (“bighomes”) are ideal size.
mTap TeamMike GreenPansophy Capital PartnersInga HarmonHarmon & Harmon Realtors, Inc.Ashley JonesInvest AtlantaContributorsJulie SellersPursley Friese TorgrimsonJason SnyderGensler38
Tapestry Report Findings This report identifies neighborhood segments in the area, and describes the socioeconomic quality of the immediate neighborhood. Rank Tapestry Segment Percent 1 City Commons (11E) (3-mile 29.2%) 45.9% 2 Modest Income Homes (12D) 31.5% 3 Set to Impress 15.9% 4 Family Foundations (12A) 6.7%
Bruksanvisning för bilstereo . Bruksanvisning for bilstereo . Instrukcja obsługi samochodowego odtwarzacza stereo . Operating Instructions for Car Stereo . 610-104 . SV . Bruksanvisning i original
Study. The purpose of the Feasibility Study Proposal is to define the scope and cost of the Feasibility Study. Note: To be eligible for a Feasibility Study Incentive, the Feasibility Study Application and Proposal must be approved by Efficiency Nova Scotia before the study is initiated. 3.0 Alternate Feasibility Studies
10 tips och tricks för att lyckas med ert sap-projekt 20 SAPSANYTT 2/2015 De flesta projektledare känner säkert till Cobb’s paradox. Martin Cobb verkade som CIO för sekretariatet för Treasury Board of Canada 1995 då han ställde frågan
service i Norge och Finland drivs inom ramen för ett enskilt företag (NRK. 1 och Yleisradio), fin ns det i Sverige tre: Ett för tv (Sveriges Television , SVT ), ett för radio (Sveriges Radio , SR ) och ett för utbildnings program (Sveriges Utbildningsradio, UR, vilket till följd av sin begränsade storlek inte återfinns bland de 25 största
Hotell För hotell anges de tre klasserna A/B, C och D. Det betyder att den "normala" standarden C är acceptabel men att motiven för en högre standard är starka. Ljudklass C motsvarar de tidigare normkraven för hotell, ljudklass A/B motsvarar kraven för moderna hotell med hög standard och ljudklass D kan användas vid
LÄS NOGGRANT FÖLJANDE VILLKOR FÖR APPLE DEVELOPER PROGRAM LICENCE . Apple Developer Program License Agreement Syfte Du vill använda Apple-mjukvara (enligt definitionen nedan) för att utveckla en eller flera Applikationer (enligt definitionen nedan) för Apple-märkta produkter. . Applikationer som utvecklas för iOS-produkter, Apple .
Our reference: 083702890 A - Date: 2 November 2018 FEASIBILITY STUDY REFERENCE SYSTEM ERTMS 3 of 152 CONTENTS 1 INTRODUCTION 9 1.1 EU Context of Feasibility Study 9 1.2 Digitalisation of the Rail Sector 9 1.3 Objectives of Feasibility Study 11 1.4 Focus of Feasibility Study 11 1.5 Report Structure 12 2 SCOPE AND METHODOLOGY 13
In 2006, a 300 MW solar PV plant, generator interconnection feasibility study was conducted. The purpose of this Feasibility Study (FS) is to evaluate the feasibility of the proposed interconnection to the New Mexico (NM) transmission system. In 2007, a feasibility study of PV for the city of Easthampton, MA was conducted.























