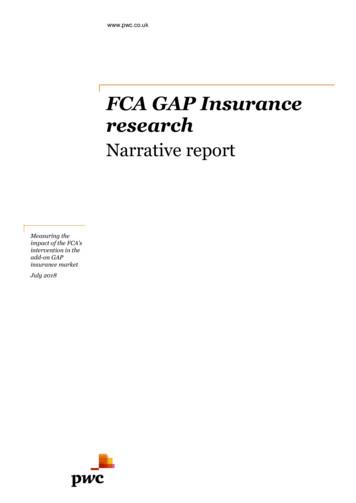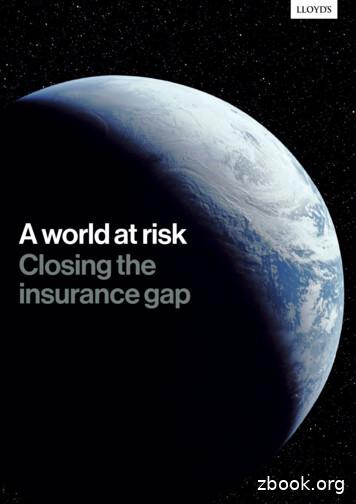Industrial Condos For Sale
INDUSTRIAL CONDOS FOR SALE120 Commercial DriveSpringbank Commercial Court, ABPHASE IIIUNDER CONSTRUCTIONONE UNIT REMAINING IN PHASE IIPROSPECT CANADA INC.
PROPERTY FEATURESSmall bay industrial condominium units in Phase III of Springbank Commercial Court.District:Springbank, Rocky View CountyTotal Building Area:55,251 SFAvailable Units:Unit sizes from 2,866 SF up to 3,581 SFOffice Buildout:Up to 40% buildout on main floorEach unit includes concrete mezzanineCeiling Height:25’Loading Doors (Per Unit) :1 (14’ x 12’) drive-inPower (Per Unit):200A, 110/208V, 3 phaseHeating (Per Unit):1 gas fired overhead heater in warehouseHVAC (Per Unit):1 (3 ton) rooftop unit in office areaParking:Ample common stalls in front plus assigned stalls in rearZoning:C-CS (Springbank Commercial Court)Condo Fees (2021 est.): 418.78 per monthAvailable:Under constructionComments: Live-work unit possible under zoning Complete fire suppression system Plumbing rough-in 1 inch water and gas supply Ample parking and lots of windows for natural lightNO BUSINESS TAX IN ROCKY VIEW COUNTY
AERIAL VIEWTrans Canada HighwayCommercial Drive110 Commercial DriveUnit 10120 CoPHASE IIImmercial DriveCommercialDrive3Range Road 3Township Road245PHASE IIIUNDER CONSTRUCTIONONE UNIT REMAINING IN PHASE II
PRICING TABLEPHASE III: 120 Commercial Drive (Under Construction)UNIT #UNIT FOOTPRINT2ND FLOOR OFFICETOTAL AREAASKING PRICEPRICE PER SF12,323 SF929 SF3,252 SFConditionally Sold23,030 SF1,212 SF4,242 SFConditionally Sold32,047 SF819 SF2,866 SF 639,118 22342,558 SF1,023 SF3,581 SF 798,563 22352,558 SF1,023 SF3,581 SF 798,563 22362,558 SF1,023 SF3,581 SF 798,563 22372,558 SF1,023 SF3,581 SF 798,563 22382,558 SF1,023 SF3,581 SF 798,563 22392,558 SF1,023 SF3,581 SF 798,563 223102,558 SF1,023 SF3,581 SF 798,563 223112,558 SF1,023 SF3,581 SF 798,563 223122,558 SF1,023 SF3,581 SFSold132,728 SF1,091 SF3,819 SFConditionally Sold142,099 SF840 SF2,939 SFConditionally Sold152,099 SF840 SF2,939 SFSold162,118 SF847 SF2,965 SFConditionally SoldPHASE II: 110 Commercial DriveUNIT #OFFICEWAREHOUSETOTAL AREAASKING PRICEPRICE PER SF102,500 SF1,250 SF3,750 SF 935,000 249
Main Floor11234'45'51678910111213141515'161171Project No.:19-0371AA1Project Title:PARKEND PHASE 3Project Address:1120 COMMERCIAL DROCKY VIEW COUNLOT 6, BLOCK 2, PLAN1BB111CUnit 16Unit 15Unit 14Unit 13Unit 12C/SSOLDC/SC/SC/SC/SSOLDUnit 11Unit 10Unit 9Unit 8Unit 7Unit 6Unit 5Unit 3Unit 4Unit 2Unit 1C/SC/SNotes1. This drawing is the sole pArchitecture and shall noused in any way without wthe above.2. Read all dimensions, dodrawing.3. Verify all dimensions andconstruction start and anand/or discrepancies areimmediately.1C1Issued for:CRU 115DCRU 114CRU 113DELECT.Date:02 JUNE 1213141511617PROPOSED MAIN FLOOR PLANWALL CONSTRUCTION SCHEDULE·················Second Floor1AFLOOR CONSTRUCTIONSCHEDULE·34'···4 ····16······78·····15'16117Project No.:19-037Project Title:PARKEND PHASE 3DRAWING:MAIN FLOORPLANProjectAddress:120 COMMERCIAL DROCKYNUMBER:VIEW COUNSHEETB15A······C5'ROOF CONSTRUCTION ····Unit 16Unit 15Unit 14C/SSOLDC/SUnit 13Unit 12C/SSOLDUnit 11Unit 10Unit 9Unit 8Unit 7Unit 6Unit 5Unit 3Unit 4Unit 2Unit 1A3LOT 6, BLOCK 2, PLANC/S C/S C/SB1Notes1 OF1. This drawing is the soleArchitecture and shall noused in any way withoutthe above.2. Read all dimensions, dodrawing.3. Verify all dimensions andconstruction start and anand/or discrepancies areimmediately.CC/SIssued for:DDDate:02 JUNE 20211EE12PROPOSED 2ND FLOOR PLANDOOR SCHEDULE345678910111213141516117Revisions:
SITE PLANN.B.C. - 2019 ALBEROCCUPANCY CLASSIFICATIONS:Unit 10PHASE IIUNIT 1EXISTING BUILDING110 CommercialDrive(Existing Building)BUILDING HEIGHT:BUILDING AREA:SPRINKLERS:FIRE-ALARM:BUILDING CONSTRUCTION:NUMBER OF STREETS:NUMBER OF STOREYS:FIRE-RESISTANCE RATING:FIRE-SEPARATION:SPATIAL SEPARATION:NUMBER OF EXITS FROM FLOORS:PROPOSED WATER SUPPLY:DEVELOPMENT INFOPROJECT TITLELAND USE BYLAWLAND USE DESIGNATIONPERMITTED USESPROPOSED USELEGAL DESCRIPTIONMUNICIPAL ADDRESSPARCEL AREAFLOOR AREA RATIOPARCEL COVERAGE³T1T2T2T2T2S3S3T2T2T2T1GROSS BUILDING AREAT2T1T1T2T1T1EXG GAST1T1T1GROSS BUILDING AREAFOR PARKING STALLCALCULATIONT1UNIT 2T2PHASE III120 Commercial Drive(Proposed)PROPOSEDT1T2PARKING ANALYSISPARKEND PHASE 3T1T1T1T1T1S3S3S3S3STREET SETBACK (EAST P.L.)REAR SETBACK (WEST P.L.)SIDE SETBACK (NORTH P.L.)SIDE SETBACK (SOUTH P.L.)MAXIMUM BUILDING HEIGHT
ZONINGZoning - C-SC (Commercial Springbank District)Permitted Uses Agricultural Processing, MajorAgricultural Processing MinorAgricultural Support ServicesAnimal Health Care Services (Small Animal)Arts and Cultural CentreAthletic and Recreation ServicesChild Care FacilityCommercial Communications Facilities(Types A,B)Commercial Recreation Facilities Contractor LimitedGeneral StoreGovernment ServicesGrocery Store, LocalHealth Care ServicesHorticultural DevelopmentMarket GardenMuseumOfficesOutdoor Café Personal Service BusinessPrivate Clubs and OrganizationsPublic BuildingPublic ParkRestaurantRetail Food StoreWarehouseWarehouse Store Drinking EstablishmentDwelling, Accessory to principaluse for security purposesFarmers MarketHotelIndoor Participant RecreationServicesKennelLight ManufacturingLiquor SalesMinistorage MotelOutdoor Participant RecreationServicesOutdoor Storage, RecreationVehiclePublic MarketRecycling Collect PointReligious AssemblyRetail Garden Centre Service StationShopping Centre, LocalDiscretionary Uses Accessory buildingAccessory UseAnimal Health Care Service, InclusiveAutomotive ServicesCar WashConference CentreDealership/Rental; Agency, AutomotiveDealership/Rental Agency, Implement andEquipmentDealership/Rental Agency, RecreationalVehicle
Conceptual Renderings
LOCATION MAPBingham CrossingDevelopmentCALGARYAPPROXIMATE DRIVE TIMESBingham Crossing2 minsCalgary CIty Limits5 minsCalgary Downtown23 minsCalgary International AIrport34 minsLocated west of Calgary off the Trans Canada Highway, directly east of CalawayPark and south of the proposed Bingham Crossing.5 MINUTES TOCALGARY CITYLIMITS
PROSPECT CANADA INC.CONTACTDARREN ABRAHAMSONSenior AssociateIndustrial Sales & Leasing403 261 1175darren.abrahamson@cushwake.comSIMON FONGAssociateIndustrial Sales & Leasing403 261 1174simon.fong@cushwake.com 2021 Cushman & Wakefield. All rights reserved. The material in this presentation has been prepared solely for information purposes, and is strictly confidential. Any disclosure, use, copying or circulation ofthis presentation (or the information contained within it) is strictly prohibited, unless you have obtained Cushman & Wakefield’s prior written consent. The views expressed in this presentation are the viewsof the author and do not necessarily reflect the views of Cushman & Wakefield. Neither this presentation nor any part of it shall form the basis of, or be relied upon in connection with any offer, or act as aninducement to enter into any contract or commitment whatsoever. NO REPRESENTATION OR WARRANTY IS GIVEN, EXPRESS OR IMPLIED, AS TO THE ACCURACY OF THE INFORMATION CONTAINEDWITHIN THIS PRESENTATION, AND CUSHMAN & WAKEFIELD IS UNDER NO OBLIGATION TO SUBSEQUENTLY CORRECT IT IN THE EVENT OF ERRORS.
INDUSTRIAL CONDOS FOR SALE. PROSPECT CANADA INC. PHASE III UNDER CONSTRUCTION. ONE UNIT REMAINING IN PHASE II. District: Springbank, Rocky View County: Total Building Area: 55,251 SF. Available Units: Unit sizes from 2,866 SF up to 3,581 SF. Office Buildout: Up to 40% buildout on main floor.
Bruksanvisning för bilstereo . Bruksanvisning for bilstereo . Instrukcja obsługi samochodowego odtwarzacza stereo . Operating Instructions for Car Stereo . 610-104 . SV . Bruksanvisning i original
Motor Vehicle Bill of Sale Template. Click the following link to find out more details about . bill of sale form sc, bill of sale form south carolina, sc bill of sale pdf, bill of sale south carolina, sc bill of sale form, fillable bill of sale sc, south carolina bill of sale pdf, free bill of sale form sc,
Motor Vehicle Bill of Sale Template. Click the following link to find out more details about . does oregon require a bill of sale, bill of sale form oregon, oregon bill of sale fillable, bill of sale oregon template, state of oregon bill of sale, bill of sale oregon form oregon dmv bill of sale, dmv bill of sale
10 tips och tricks för att lyckas med ert sap-projekt 20 SAPSANYTT 2/2015 De flesta projektledare känner säkert till Cobb’s paradox. Martin Cobb verkade som CIO för sekretariatet för Treasury Board of Canada 1995 då han ställde frågan
service i Norge och Finland drivs inom ramen för ett enskilt företag (NRK. 1 och Yleisradio), fin ns det i Sverige tre: Ett för tv (Sveriges Television , SVT ), ett för radio (Sveriges Radio , SR ) och ett för utbildnings program (Sveriges Utbildningsradio, UR, vilket till följd av sin begränsade storlek inte återfinns bland de 25 största
Hotell För hotell anges de tre klasserna A/B, C och D. Det betyder att den "normala" standarden C är acceptabel men att motiven för en högre standard är starka. Ljudklass C motsvarar de tidigare normkraven för hotell, ljudklass A/B motsvarar kraven för moderna hotell med hög standard och ljudklass D kan användas vid
LÄS NOGGRANT FÖLJANDE VILLKOR FÖR APPLE DEVELOPER PROGRAM LICENCE . Apple Developer Program License Agreement Syfte Du vill använda Apple-mjukvara (enligt definitionen nedan) för att utveckla en eller flera Applikationer (enligt definitionen nedan) för Apple-märkta produkter. . Applikationer som utvecklas för iOS-produkter, Apple .
paper no.1( 2 cm x 5 cm x 0.3 mm ) and allowed to dry sera samples at 1: 500 dilution and their corresponding at room temperature away from direct sun light after filter paper extracts at two-fold serial dilutions ranging that stored in screw-capped air tight vessels at – 200C from 1: 2 up to 1: 256.























