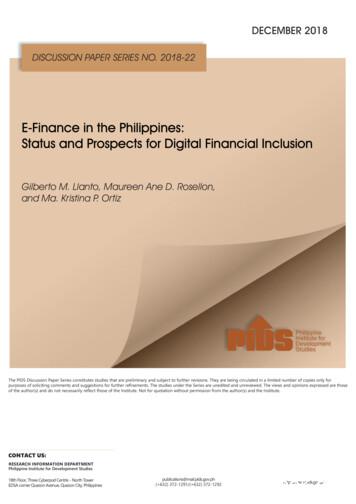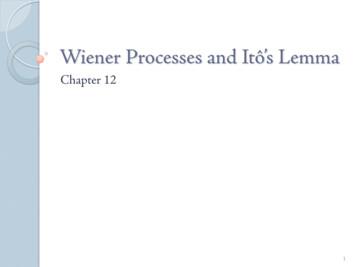Sizing Stormwater Control Measures For Treatment .
Phase II Post-Construction Stormwater RequirementsWorkshop - February 10, 2014Sizing Stormwater ControlMeasures for Treatment,Retention, and Peak ManagementJill Bicknell, P.E., EOA, Inc.
Outline of Presentation Procedure for Sizing Control Measures Determining Requirements (Thresholds) Sizing Treatment Measures Sizing Retention Measures Tools/Resources
Procedure for Sizing SCMs Collect and tabulate project data Determine which requirements apply Compute new, replaced and “net” impervious surface If in Tier 2 or above: Delineate drainage management areas (DMAs),each containing one type of surface Identify self-treating and self-retaining areas andimpervious areas draining to self-retaining areas Tabulate DMA sizes and surface types Locate & size SCMs for DMAs needing treatment Recalculate DMA size to omit SCM surface area
Procedure for Sizing SCMs, cont. If in Tier 3 or above: Determine applicable storm depth (95th percentile) Determine Retention Tributary Area Determine any allowable adjustments– Replaced impervious surface may be multiplied by 0.5 Compute required retention volume by simple orrouting method Compute size of SCM needed for retention, adjustingdepth and surface area until adequate If infeasible, adjust to 10% of EISA If still infeasible, look at reducing impervious area
Procedure for Sizing SCMs, cont. If in Tier 4: Evaluate whether peak management can beaddressed with runoff retention measures IF NOT:– Determine whether there are flood controlrequirements– Evaluate options for increased storage, incombination with flood control facilities if any
Determine RequirementsTier12Threshold 2,500 SFPerformanceRequirementSite DesignCriteria(new/replaced IS)LID Site DesignMeasures 5,000 SF (net) Water Quality 15,000 SF (net) for TreatmentTreat 85th percentile 24-hr stormsingle-family homes3 15,000 SF(new/replaced IS) 15,000 SF (net) forRunoffRetentionRetain 85th or 95thpercentile 24-hrstormPeakManagementMatch 2- to 10-Yrpeak flowssingle-family homes4 22,500 SF(new/replaced IS)
New vs. Replaced Impervious Surface*Lot size:16,000 SF1,600 SFImperviousArea:12,000 SFPerviousArea:5,900 SF8,500 SFTotalImperviousArea:10,100 SF*From Santa Barbara County Stormwater Technical Guide
Net Impervious AreaNet Impervious Area (New and ReplacedImpervious Area) - (Reduced ImperviousArea Credit)where Reduced Impervious Area Credit is the totalpre-project to post-project reduction in imperviousarea, if any. Calculate for: Single family homes Other projects that create or replace 15,000 sq. ft. of impervious surface(above that, don’t bother!)
Net Impervious AreaExample Figure 3-1: Existing parking lot with 12,000 sf of impervioussurface. The new project will have a total new and replacedimpervious area of 10,100 sf. The Reduced Imperious Area Credit is:12,000 – 10,100 1,900 sf. The Net Impervious Area is:10,100 – 1,900 8,200 sf. ( 5,000 sf) If single-family home, 15,000Tier 1 If other project, 5,000 and 15,000Tier 2
Tier 2 - Water Quality TreatmentSizing CriteriaSCM TypeVolume-Based: Infiltration Harvest and UseFlow-Based: Bioretention Biofiltration Media FiltersSizing Criteria85th percentile, 24-hourstorm event volumeRunoff from: 2 X 85th percentilehourly rainfall intensity; 0.2 in/hr rainfall intensity(0.04 sizing factor forbioretention/biofiltration)
Derivation of 0.04 Sizing Factor*From Santa Barbara County Stormwater Technical Guide
Drainage Management Areas Follow roof ridgesand grade breaksDifferent DMA foreach surface type1225 SF ExistingImpervious AreaSlide courtesy of Santa Barbara County and Dan Cloak
DMA-1DMA-21225 SF ExistingDMA-3Impervious AreaDMA-4DMA-5DMA-6DMA-7Slide courtesy of Santa Barbara County and Dan CloakTotal320032003700124005008500420035700
Sizing – Treatment OnlyDMAArea Facility surface(SF)type3200 RoofDMA-23200 Roof1.03200DMA-412400 Paved1.012400FacilitySizingfactor188000.04Total tal320032003700124005008500420035700
Runoff Factors for LID Design**From Santa Barbara County Stormwater Technical Guide
Tier 3: Runoff Retention Recall the procedure: Determine applicable storm depth (95th percentile) Determine Retention Tributary Area Determine any allowable adjustments Replaced impervious surface may be multiplied by 0.5 Compute required retention volume by simple orrouting method Compute size of SCM needed for retention,adjusting depth and surface area until adequate If infeasible, adjust to 10% of EISA
Performance Requirement No.395th Percentile 24-Hour Rainfall DepthIn Morgan Hill andSouth Santa ClaraCounty, the 95thpercentile 24-hrrainfall depth rangesfrom 1.3” to 3.2”In Gilroy, the 95thpercentile 24-hrrainfall depthranges from 1.3”to 1.5”
Retention Tributary Area From PCRs, Attachment DRetention Tributary Area (Entire Project Area) –(Undisturbed or Planted Areas) – (ImperviousSurface Areas that Discharge to Infiltrating Areas)OR IN OTHER WORDS:Retention Tributary Area (Entire Project Area) –(Self-Treating Areas) – (Self-Retaining Areas and theImpervious Areas that Drain to Them) Redevelopment project credit:When calculating the Retention Tributary Area, thetotal amount of replaced impervious area is multipliedby a factor of 0.5.
Calculation of Retention Volume
Example Sizing – type3200 RoofDMA-23200 Roof1.0DMA-411787 Paved1.0Total DMARunofffactor1.0DMAArea Facility Namerunofffactor320095th %stormRetention3200depthVolume11787(ft)(cu. ft.)18187Size reducedby 0.5 X 1225Assume stormdepth is 1.4”1225 SF ExistingImpervious 035700
Resize SCM for Retention Bioretention area for treatment 900 SF Required retention volume 2,182 CF Storage in gravel layer with 40% void space:2,182 0.4 5,455 CF* If keep same footprint, need 6 ft of gravel If reduce gravel to 2-ft depth, need 2,727 SFsurface area*Need to confirm whether surface ponding andbiotreatment soil can be used for storage
Calculation of Retention VolumeApproach in PCRs, Attachment D Simple Method: Determine storm depth; convert to feet Compute the runoff coefficient C for area tributary toSCMs:C 0.858i3 – 0.78i2 0.774i 0.04 Determine the Retention Volume:V C Rainfall Depth Retention TributaryArea
Calculation of Retention Volume Routing Method: Conduct hydrologic analysis to route single stormevent through SCM Takes into account surface storage and infiltrationinto underlying soil during storm event, so resultsin smaller retention volume Technical Guide Sizing calculator uses SantaBarbara Unit Hydrograph Method (can also useNRCS method) If Retention Volume cannot infiltrate in 48 hours,must apply multiplier of 1.2 to the SCM Volumecalculated by the routing method
10% Adjustment to RunoffRetention Requirement If technically infeasible, on-site retention of fullRetention Volume is not required Project must dedicate at least 10% of theEquivalent Impervious Surface Area toretention-based structural control measuresEISA (Impervious Tributary Surface Area) [(Pervious Tributary Surface Area) * (RunoffCoefficient)]
Runoff Coefficients for EISA**From Santa Barbara County Stormwater Technical Guide
DMA-1DMA-21225 SF ExistingDMA-3Impervious AreaDMA-4DMA-5DMA-6DMA-7Slide courtesy of Santa Barbara County and Dan CloakTotal320032003700124005008500420035700
Example - 10% AdjustmentEISA (Impervious Tributary Surface Area) [(Pervious Tributary Surface Area) * A-6DMA-7TotalSFFactor Product32001.0320032001.0320037001.03700124001.0 124005001.050085000.185042000.14203570024270EISA 24,270 SF10% of 24,270 2,427 SFTherefore, could reducesurface of bioretentionfrom 2,727 to 2,427 SF ifdemonstrate infeasibility
Sizing Pervious Paving andInfiltration Trenches General Principles Store the design volume VD invoid space of stone base/subbaseand infiltrate into subgrade Surface allows water to infiltrate at ahigh rate (assume does not limit flowinto pervious paving) Any underdrains must be placedabove the void space needed tostore and infiltrate the design volume
Sizing Pervious Paving andInfiltration Trenches Pervious Paving May be self-retaining area and may accept some runofffrom other areas Can only be considered a “pervious area” if stonebase/subbase sized to store the design volume Can work where native soils have low infiltration rates(stored water depths are relatively small) Surface area is usually predetermined Base and subbase thickness usually determined byexpected traffic load and saturated soil strength Slope should be 1% (or use cutoff trenches)
Pervious PavingTypical SectionPaving surfaceBedding No. 8 stone4 in.ThicknessvariesBase No. 57 stoneSubbase No. 2 stone Base and subbase layers available for water storage Both typically have 40% void space
Pervious Paving Approach to Sizing Pervious Paving Self-retaining, no drainage from adjacent areas–VD 85th percentile storm volume for treatmentOR 95th percentile storm volume for retention– Check the depth of VD in base/subbase:VD (in.) 0.40 Depth (in.)Example: VD 1.0 in., depth 2.5 in.(Minimum depth for vehicular traffic is 10 in.)– Check the time required for stored water to drain:VD (in.) Infiltration rate (in/hr) Drain time (hrs)( recommend 48 hrs)
Pervious Paving Self-Retaining (drainage from adjacent areas)– Add the VD for adjacent areas to the VD for thepervious paving area itself (should not exceed 2:1ratio of contributing area to pervious area)– Divide total VD by pervious paving area and convert toinches– Check depth of total VD in base/subbase:Total VD (in.) 0.40 Depth (in.)Example: Total VD 3.0 in., depth 7.5 in.– Check the time required for stored water to drain:Total VD (in.) Infiltration rate (in/hr) Drain time (hrs)
Infiltration Trench Sizing Differences from Pervious Paving More runoff must infiltration in a smaller footprint Infiltration rate of site soils must be at least 0.5 in/hr(i.e., not suitable for “C” or “D” soils Trench depths are typically between 3 and 8 feet Infiltration trench is an “infiltration device”– Minimum 10-foot separation from seasonal highgroundwater level– Must meet SCVWD requirements– Cannot be “deeper than wide” (Class V injection well)
Infiltration Trench Sizing Design Parameters Trench depth is calculated based on the soil infiltrationrate, aggregate void space, and the trench storage time The stone aggregate used in the trench is typically 1.5 to2.5 inches in diameter, which provides a void space ofapproximately 35% Trenches should drainwithin 72 hours Place underdrain abovevoid space needed fordesign volume
Infiltration Trench Sizing Approach to Sizing Infiltration Trenches Trench unit storage volume: S n d1 sq.ft.n gravel porosity (0.35); d gravel depth (ft) Subsoil unit infiltration capacity: Si k t 12k subsoil permeability (in/hr); t time (hrs) Check for trench drainage by infiltration:If S Si: Increase depth of media until S Sito match trench capacity to infiltration capacity(may decrease surface area needed)If S Si: Decrease depth of media until S Si(surface area may increase)d
Infiltration Trench Sizing Approach to Sizing Infiltration Trenches, cont. Determine required trench area: AT VD SAT Trench area required to store treatment volume (sq. ft.)VD Treatment volume (cu. ft.)S Trench unit storage volume (ft.) Determine required trench width: W AT LW Width of trench (ft.)AT Required trench area (sq. ft.)L Length of trench (ft.) (normally length of treatment area)
Tools and Resources Santa Barbara County Project Clean WaterTechnical Guide and Sizing Calculatorhttp://www.sbprojectcleanwater.org/ Central Coast Low Impact Development Initiativewww.centralcoastlidi.org Santa Clara Valley Urban Runoff Program C.3Stormwater Handbook (Treatment Sizing)www.scvurppp.org (click on LID)
Acknowledgements Workshop Planning Teresa (Mack) Price – Santa Clara County(formerly City of Gilroy) Charlie Ha – City of Morgan Hill Ruggeri-Jensen-Azar – Example Projects Technical Resources Cathleen Garnand – Santa Barbara County Dan Cloak – Dan Cloak Envr. Consulting Darla Inglis – Central Coast LIDI
Questions?Jill Bicknell, P.E.408-720-8811 x1jcbicknell@eoainc.com
Different DMA for each surface type. Slide courtesy of Santa Barbara County and Dan Cloak. 1225 SF Existing Impervious Area. DMA-1. 3200 DMA-2. 3200 DMA-3: 3700 DMA-4. 12400 DMA-5: 500 DMA-6. 8500 DMA-7: 4200 Total 35700 1225 SF Existing Impervious Area. Slide courtesy of Santa Barbara County and Dan Cloak. Sizing - Treatment Only. DMA Name .
NPDES: Stormwater Best Management Practice— — Stormwater Wetland Stormwater Retrofit A stormwater retrofit is a stormwater control (usually structural) that a community puts into place after development to improve water quality, protect downstream channels, reduce flooding or meet other specific objectives.
Bruksanvisning för bilstereo . Bruksanvisning for bilstereo . Instrukcja obsługi samochodowego odtwarzacza stereo . Operating Instructions for Car Stereo . 610-104 . SV . Bruksanvisning i original
2.4 Other types of control valves 40 2.5 Control valve selection summary 42 2.6 Summary 46 3 Valve Sizing for Liquid Flow 47 3.1 Principles of the full sizing equation 48 3.2 Formulae for sizing control valves for Liquids 51 3.3 Practical example of Cv sizing calculation 52 3.4 Summary 54 4 Valve Sizing for Gas and Vapor Flow 55
Green Stormwater Infrastructure Maintenance Manual 7 1.1 Introduc on The City of Philadelphia relies in part on Green Stormwater Infrastructure (GSI) systems—comprised of one or more decentralized stormwater management prac ces (SMPs) such as rain gardens, stormwater tree trenches, and green roofs—to reduce stormwater volume and pollutants
Green Stormwater Infrastructure Maintenance Manual 7 1.1 Introduc on The City of Philadelphia relies in part on Green Stormwater Infrastructure (GSI) systems—comprised of one or more decentralized stormwater management prac ces (SMPs) such as rain gardens, stormwater tree trenches, and green roofs—to reduce stormwater volume and pollutants
10 tips och tricks för att lyckas med ert sap-projekt 20 SAPSANYTT 2/2015 De flesta projektledare känner säkert till Cobb’s paradox. Martin Cobb verkade som CIO för sekretariatet för Treasury Board of Canada 1995 då han ställde frågan
service i Norge och Finland drivs inom ramen för ett enskilt företag (NRK. 1 och Yleisradio), fin ns det i Sverige tre: Ett för tv (Sveriges Television , SVT ), ett för radio (Sveriges Radio , SR ) och ett för utbildnings program (Sveriges Utbildningsradio, UR, vilket till följd av sin begränsade storlek inte återfinns bland de 25 största
Hotell För hotell anges de tre klasserna A/B, C och D. Det betyder att den "normala" standarden C är acceptabel men att motiven för en högre standard är starka. Ljudklass C motsvarar de tidigare normkraven för hotell, ljudklass A/B motsvarar kraven för moderna hotell med hög standard och ljudklass D kan användas vid























