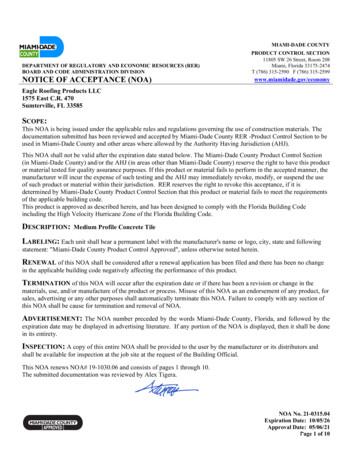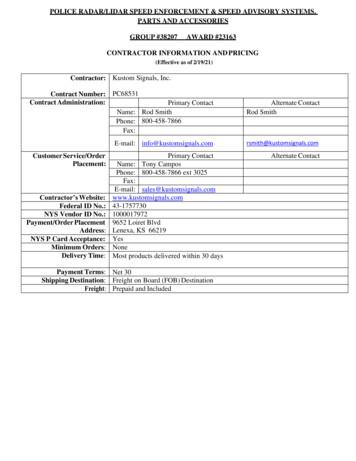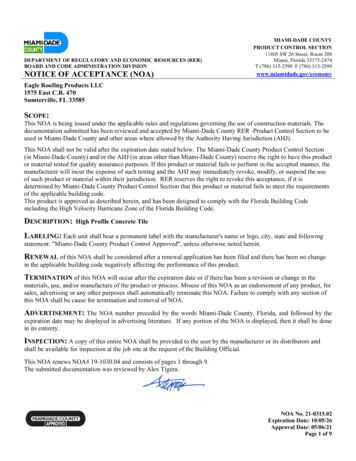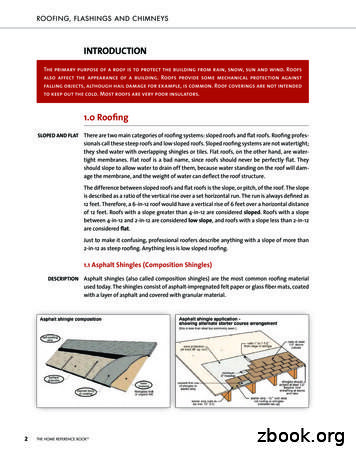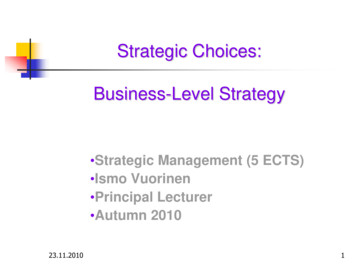21031503 Eagle Roofing Low Profile Concrete Tile - Miami-Dade County
DEPARTMENT OF REGULATORY AND ECONOMIC RESOURCES (RER)BOARD AND CODE ADMINISTRATION DIVISIONNOTICE OF ACCEPTANCE (NOA)MIAMI-DADE COUNTYPRODUCT CONTROL SECTION11805 SW 26 Street, Room 208Miami, Florida 33175-2474T (786) 315-2590 F (786) 315-2599www.miamidade.gov/economyEagle Roofing Products LLC1575 East C.R. 470Sumterville, FL 33585SCOPE:This NOA is being issued under the applicable rules and regulations governing the use of construction materials. Thedocumentation submitted has been reviewed and accepted by Miami-Dade County RER -Product Control Section to beused in Miami-Dade County and other areas where allowed by the Authority Having Jurisdiction (AHJ).This NOA shall not be valid after the expiration date stated below. The Miami-Dade County Product Control Section(in Miami-Dade County) and/or the AHJ (in areas other than Miami-Dade County) reserve the right to have this productor material tested for quality assurance purposes. If this product or material fails to perform in the accepted manner, themanufacturer will incur the expense of such testing and the AHJ may immediately revoke, modify, or suspend the useof such product or material within their jurisdiction. RER reserves the right to revoke this acceptance, if it isdetermined by Miami-Dade County Product Control Section that this product or material fails to meet the requirementsof the applicable building code.This product is approved as described herein, and has been designed to comply with the Florida Building Codeincluding the High Velocity Hurricane Zone of the Florida Building Code.DESCRIPTION:Low Profile Concrete TileLABELING: Each unit shall bear a permanent label with the manufacturer's name or logo, city, state and followingstatement: "Miami-Dade County Product Control Approved", unless otherwise noted herein.RENEWAL of this NOA shall be considered after a renewal application has been filed and there has been no changein the applicable building code negatively affecting the performance of this product.TERMINATION of this NOA will occur after the expiration date or if there has been a revision or change in thematerials, use, and/or manufacture of the product or process. Misuse of this NOA as an endorsement of any product, forsales, advertising or any other purposes shall automatically terminate this NOA. Failure to comply with any section ofthis NOA shall be cause for termination and removal of NOA.ADVERTISEMENT: The NOA number preceded by the words Miami-Dade County, Florida, and followed by theexpiration date may be displayed in advertising literature. If any portion of the NOA is displayed, then it shall be donein its entirety.INSPECTION: A copy of this entire NOA shall be provided to the user by the manufacturer or its distributors andshall be available for inspection at the job site at the request of the Building Official.This NOA renews NOA #19-1030.05 and consists of pages 1 through 11.The submitted documentation was reviewed by Alex Tigera.NOA No. 21-0315.03Expiration Date: 10/05/26Approval Date: 05/06/21Page 1 of 11
ROOFING ASSEMBLY APPROVALCategory:Sub Category:Material:1.RoofingRoofing TilesConcreteSCOPE:This approves a new roofing system using “Low Profile Concrete Tile” as manufactured by Eagle RoofingProducts LLC in Sumterville, FL and described in Section 2 of this Notice of Acceptance. For use inlocations where the pressure requirements, as determined by applicable Building Code, do not exceed thedesign pressure values obtained by calculations in compliance with RAS 127 using the values listed in section4 herein. The attachment calculations shall be done as a moment based system.2. PRODUCT DESCRIPTION:Manufactured riptionLenght 17"Width 12 ¼"Thickness ½"TAS 112Type 3aClass IIIFlat profile concrete roof tile equipped with twonail holes. For adhesive set, direct deck orbattened nail-on applications.Lenght variesWidth variesvarying thicknessTAS 112Accessory trim, concrete roof pieces for use athips, rakes and ridges. Manufactured for eachtile profile.Low ProfileConcrete TileTrim Pieces2.1 PRODUCTS MANUFACTURED BY OTHERSProduct NameProduct DescriptionICP Adhesives Polyset AH-160Two component polyurethanefoam adhesive.TILE BONDTM Roof Tile AdhesiveSingle component polyurethanefoam roof tile adhesive.Two component polyurethanefoam adhesive.DAP Foam Touch N SealStormBond 2 Roof Tile AdhesiveManufacturer(With Current NOA)ICP Adhesives and Sealants, Inc.DuPont de Nemours, Inc.DAP Foam, Inc.2.2 MANUFACTURING LOCATION2.2.1. Sumterville, FLNOA No. 21-0315.03Expiration Date: 10/05/26Approval Date: 05/06/21Page 2 of 11
2.3 EVIDENCE SUBMITTED:Test AgencyTest IdentifierTest Name/ReportDateERPF-001-02-01TAS 112Aug. 2006Redland Technologies7161-03Appendix IIIStatic Uplift TestingTAS 102Dec. 1991Redland Technologies7161-03Appendix IIIStatic Uplift TestingTAS 102(A)Dec. 1991Redland Technologies7161-03Appendix IIWind Tunnel TestingTAS 108 (Nail-On)Dec. 1991Redland TechnologiesP0402Withdrawal Resistance Testing of screw vs.smooth shank nailsSept. 1993Redland TechnologiesLetter Dated Aug. 1,1994Wind Tunnel TestingTAS 108 (Nail-On)Aug. 1994Redland TechnologiesP09647-01Wind Tunnel TestingTAS 108 (Mortar Set)Aug. 1994The Center for AppliedEngineering, Inc.94-084Static Uplift TestingTAS 101 (Mortar Set)May 1994The Center for AppliedEngineering, Inc.25-7094-(2, 5, & 8)Static Uplift TestingTAS 102Oct. 1994The Center for AppliedEngineering, Inc.25-7183-(5 thru 6)Static Uplift TestingTAS 102Feb. 1995The Center for AppliedEngineering, Inc.25-7214-(1, 5 , & 8)Static Uplift TestingTAS 102March, 1995The Center for AppliedEngineering, Inc.25-7487-2Static Uplift TestingTAS 102Dec. 1995The Center for AppliedEngineering, Inc.25-7496-(1 & 4)Static Uplift TestingTAS 102Dec. 1995The Center for AppliedEngineering, Inc.25-7804-6Static Uplift TestingTAS 102Sep. 1996Celotex Corporation TestingService520109-1520111-4Static Uplift TestingTAS 101Dec. 1998Celotex Corporation TestingService520191-1Static Uplift TestingTAS 101March 1999Walker Engineering, Inc.CalculationsAerodynamic MultiplierSep. 2006Walker Engineering, Inc.CalculationsRestoring Moments Due to GravitySep. c Uplift Resistance TestingTAS 101 (Adhesive)11/30/1707/09/1807/09/1812/17/20PRI Asphalt TechnologiesATL of South FloridaPRI Construction MaterialsTechnologiesNEMO ETC, LLCTAS 101NOA No. 21-0315.03Expiration Date: 10/05/26Approval Date: 05/06/21Page 3 of 11
3 LIMITATIONS:3.1 Fire classification is not part of this acceptance.3.2 For mortar or adhesive set tile applications, a static field uplift test in accordance with TAS 106 shall berequired, refer to applicable Building Code.3.3 Applicant shall retain the services of a Miami-Dade County Certified Laboratory to perform quarterly test inaccordance with TAS 112, appendix ‘A’. Such testing shall be submitted to the Miami-Dade County ProductControl Section for review.3.4 Minimum underlayment shall be in compliance with the applicable Roofing Applications Standards listedsection 4.1 herein.3.5 30/90 hot mopped underlayment applications may be installed perpendicular to the roof slope unless statedotherwise by the underlayment material manufacturers published literature.3.6 This acceptance is for wood deck applications. Minimum deck requirements shall be in compliance withapplicable Building Code.3.7 All products listed herein shall have a quality assurance audit in accordance with the Florida Building Code Rule61G20-3 of the Florida Administrative Code.4INSTALLATION:4.1 Eagle Roofing Products LLC Low Profile Flat Concrete Roof Tiles and its components shall be installed in strictcompliance with Roofing Application Standard RAS 118, RAS 119 and RAS 120.4.2 Data For Attachment CalculationsTable 1: Average Weight (W) and Dimensions (l x w )Tile ProfileWeight-W (lbf)Length-l (ft)Width-w (ft)11.41.421.03Low Profile Concrete TileTable 2: Aerodynamic Multipliers - λ (ft3)TileProfileλ (ft3)Batten Applicationλ (ft3)Direct Deck Application0.3010.278Low Profile Concrete TileTable 3: Restoring Moments due to Gravity - Mg (ft-lbf)TileProfileLow ProfileConcrete Tile2" & attens7.057":12"or greaterDirectDeck7.27Battens6.86DirectDeck7.07NOA No. 21-0315.03Expiration Date: 10/05/26Approval Date: 05/06/21Page 4 of 11
Table 4: Attachment Resistance Expressed as a Moment - Mf (ft-lbf)for Nail-On SystemsTileProfileFastener TypeDirect Deck(min 15/32” plywood)Direct Deck(min. 19/32” plywood)BattensLow ProfileConcrete Tile2-10d Ring Shank Nails1-10d Smooth or ScrewShank Nail2-10d Smooth or ScrewShank Nails1 #8 Screw2 #8 Screw1-10d Smooth or ScrewShank Nail (Field Clip)1-10d Smooth or ScrewShank Nail (Eave Clip)2-10d Smooth or ScrewShank Nails (Field Clip)2-10d Smooth or ScrewShank Nails (Eave 931.932.21.2-10d Ring Shank Nails150.365.5Installation with a 4" tile headlap and fasteners are located a min. of 2½“from head of tile.48.3Table 5: Attachment Resistance Expressed as a Moment Mf (ft-lbf)for Two Patty Adhesive Set SystemsTile Application1Minimum AttachmentResistanceDupont De Nemours TILE BOND TM Roof Tile AdhesiveDupont De Nemours TILE BOND TM Roof Tile AdhesiveICP Adhesives Polyset AH-160DAP Foam Touch N Seal StormBond 2 Roof Tile Adhesive63 265 331.3 4109 5TileProfileLow Profile Concrete Tile12345See manufactures component approval for installation requirements.Dupont De Nemours TILE BOND TM Roof Tile Adhesive weight per patty 8 grams.Dupont De Nemours TILE BOND TM Roof Tile Adhesive weight per patty 16 grams.ICP Adhesives Polyset AH-160 weight per patty 8 grams.DAP Foam Touch N Seal StormBond 2 Roof Tile Adhesive weight per paddy 8 grams.*NOTE *For # 2 placement see Detail 1 A on page 10 of 11For # 3 placement see Detail 1 B on page 11 of 11NOA No. 21-0315.03Expiration Date: 10/05/26Approval Date: 05/06/21Page 5 of 11
Table 6: Attachment Resistance Expressed as a Moment - Mf (ft-lbf)for Single Patty Adhesive Set SystemsTile Application6Minimum AttachmentResistanceICP Adhesives Polyset AH-160ICP Adhesives Polyset AH-160DAP Foam Touch N Seal StormBond 2 Roof Tile AdhesiveDAP Foam Touch N Seal StormBond 2 Roof Tile Adhesive118.9 740.4 873 944 10TileProfileLow Profile Concrete TileSee manufactures component approval for installation requirements.ICP Adhesives Polysetq AH-160 Large paddy placement of 45 grams.8 ICP Adhesives Polysetq AH-160 Medium paddy placement of 24 grams.9 DAP Foam Touch N Seal StormBond 2 Roof Tile Adhesive weight per paddy 45 grams.10 DAP Foam Touch N Seal StormBond 2 Roof Tile Adhesive weight per paddy 24 grams.67Table 7: Attachment Resistance Expressed as a Moment - Mf (ft-lbf)for Mortar Set SystemsTileProfileLow Profile Concrete TileTileApplicationAttachmentResistanceMortar Set1143.911 Tile-Tite Roof Tile Mortar.5.LABELING :All tiles shall bear the imprint or identifiable marking of the manufacturer's name or logo (SeeDetail Below), or following statement: "Miami-Dade County Product Control Approved".(LOCATED ON UNDERSIDE OF TILE)OREAGLE FL(LOCATED ON FRONTSIDE OF TILE)NOA No. 21-0315.03Expiration Date: 10/05/26Approval Date: 05/06/21Page 6 of 11
6.BUILDING PERMIT REQUIREMENTS:6.1 Application for building permit shall be accompanied by copies of the following:6.1.1 This Notice of Acceptance.6.1.2 Any other documents required by AHJ or applicable Building Code in order to properly evaluate theinstallation of this system.PROFILE DRAWINGLOW PROFILE ROOF TILLOW PROFILE ROOF TILENOA No. 21-0315.03Expiration Date: 10/05/26Approval Date: 05/06/21Page 7 of 11
LOW PROFILE ROOF TILELOW PROFILE ROOF TILENOA No. 21-0315.03Expiration Date: 10/05/26Approval Date: 05/06/21Page 8 of 11
LOW PROFILE ROOF TILENOA No. 21-0315.03Expiration Date: 10/05/26Approval Date: 05/06/21Page 9 of 11
DETAIL 1 ANOA No. 21-0315.03Expiration Date: 10/05/26Approval Date: 05/06/21Page 10 of 11
DETAIL 1BEND OF THIS ACCEPTANCENOA No. 21-0315.03Expiration Date: 10/05/26Approval Date: 05/06/21Page 11 of 11
NOA No. 21-0315.03 Expiration Date: 10/05/26 Approval Date: 05/06/21 Page 2 of 11 ROOFING ASSEMBLY APPROVAL Category: Roofing Sub Category: Roofing Tiles Material: Concrete 1. SCOPE: This approves a new roofing system using "Low Profile Concrete Tile" as manufactured by Eagle Roofing Products LLC in Sumterville, FL and described in Section 2 of this Notice of Acceptance.
NOA No. 21-0315.04 Expiration Date: 10/05/26 Approval Date: 05/06/21 Page 2 of 10 ROOFING ASSEMBLY APPROVAL Category: Roofing Sub Category: Roofing Tiles Material: Concrete 1. SCOPE: This approves a system using Eagle Roofing Products Medium Profile Concrete Tile, as manufactured by Eagle Roofing Products LLC in Sumterville, FL and described in Section 2 of this Notice of
ORIGINAL ROOF TILE . Manufacturer: Eagle Roofing Products Manufacturer: Eagle Roofing Products Manufacturer: Eagle Roofing Products Manufacturer: Eagle Roofing Products Manufacturer: Eagle Roofing Products Manufacturer: Sherwin Williams Page 1 of 4 Updated: 3/11/2018 .
Eagle II, Golden Eagle II, & Directional Golden Eagle II (Eagle 3 has Yr 3 included): 3rd Year Warranty (444-0002-03) 1 Each 30 days 227.00 39 Kustom Signals, Inc. Eagle II, Golden Eagle II, Directional Golden Eagle II & Eagle 3: 4th Year Warranty (444-0002-04) 1 Each 30 days 252.00 40 Kustom Signals, Inc. Eagle II, Golden Eagle II .
NOA No. 21-0315.02 Expiration Date: 10/05/26 Approval Date: 05/06/21 Page 2 of 9 ROOFING ASSEMBLY APPROVAL Category: Roofing Sub Category: Roofing Tiles Material: Concrete 1. SCOPE: This approves a new roofing system using High Profile Concrete Tile as manufactured by Eagle Roofing Products LLC in Sumterville, FL and described in Section 2 of this Notice of Acceptance.
Rain Bird Part Number: For Eagle 900/950 — Part #D02203, Model: SRP For Eagle 700/750, 500/550 — Part #D02236, Model: SR-700 4. Selector valve key — used to manually operate and service electric Eagle Rotors. Rain Bird Part Number: For Eagle 900/950, 700/750, 500/550 — Part #B41720, Model: EGL-SVK
1. Roofing system 1 2. Requirement of roofing material 1 3. Metal roofing 1 4. Classification of metal roofing 2 5. Merits of self supported roofing system 3 6. Material and technology 3 7. Specification of galvalume sheet 4 8. Primary sheeting material 4 9. Present systems of self supported roofing 5 10.
ROOFING LASHING N HIMNEYS INTRODUCTION 1.0 Roofing SLOPED AND FLAT There are two main categories of roofing systems: sloped roofs and flat roofs. Roofing profes-sionals call these steep roofs and low sloped roofs. Sloped roofing systems are not watertight; they shed water with overlapping shingles or tiles. Flat roofs, on the other hand, are water-
Business-Level Strategies 23.11.2010 4. What is a Strategic Business Area? Demand Demand potential (size, growth rate, market share) Customers Customer potential customer structure, buying motives and criteria) Competition Structure of the competition, the competitors' objectives and strategies, competitive position Specific resources and competences (the strategic capabilities) Organisation .

