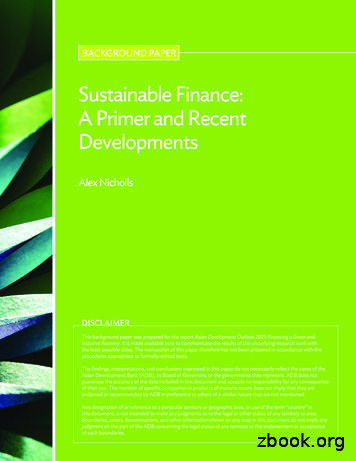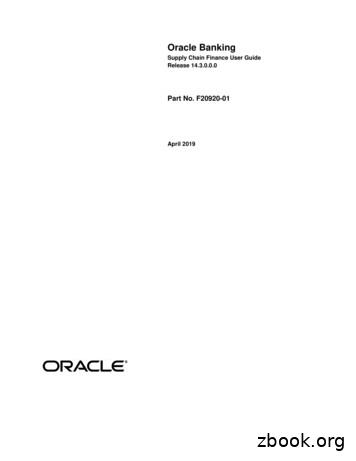LEUPHANA CAMPUS - De.fiylo
FACTSHEETS LEUPHANA CAMPUS » zentralgebaeude.de
LEUPHANA VERANSTALTUNGS- UND VERMARKTUNGSGESELLSCHAFT MBH // CAMPUS // INTRODUCTION THE CAMPUS Whether as a supplement to the Leuphana Zentralgebäude or especially for your event - the campus of the Leuphana University with its 16 buildings and five lecture halls offers optimal conditions for all your needs and the best solution for any event of any size. Short distances between the buildings and the well-kept outdoor facilities characterize the idyllic image of the entire campus. Our premises are not only available during the semester break - we realize your event ideas throughout the year! 3
LVV GMBH // CAMPUS // LECTURE HALLS LECTURE HALLS The glass "lecture hall corridor" is located in the middle of the Central Campus, which is characterized above all by its many green outdoor facilities and its beautiful buildings. Four lecture halls of different sizes depart from it, another fifth one in the immediate vicinity on a large meadow. All lecture halls are equipped with a projector, screen and microphones, which can be rented for a relatively low price. The lecture halls offer many different perspectives on the campus through their large windows. If you need an interpreter, for example for an international conference, there is an interpreter's booth in Lecture Hall 1.
LEUPHANA VERANSTALTUNGS- UND VERMARKTUNGSGESELLSCHAFT MBH // CAMPUS // LECTURE HALLS 5 BUILDING FLOOR DESCRIPTION ROOM CAPACITY Lecture hall GF Lecture hall 1 C HS 1 487 Lecture hall GF Lecture hall 2 C HS 2 716 Lecture hall GF Lecture hall 3 C HS 3 232 Lecture hall GF Lecture hall 4 C HS 4 154 Lecture hall GF Lecture hall 5 C HS 5 105 Lecture hall corridor GF Lecture hall corridor C Foyer Depending on event parliamentary
6 LEUPHANA VERANSTALTUNGS- UND VERMARKTUNGSGESELLSCHAFT MBH // CAMPUS // SEMINAR ROOMS SEMINAR ROOMS There are many seminar rooms of different sizes on the spacious campus. Depending on how large your event is planned, we can offer you the appropriate room. Eleven seminar rooms in buildings 1, 3, 9, 12, 14 and 16 are designed for groups of 50 to 97 people, there are other rooms with lower capacity. All rooms are bright and friendly and offer an optimal working environment, for example with permanently installed projectors.
LEUPHANA VERANSTALTUNGS- UND VERMARKTUNGSGESELLSCHAFT MBH // CAMPUS // SEMINAR ROOMS 7 BUILDING FLOOR DESCRIPTION ROOM CAPACITY 1 2F Seminar room C 1.209 53 3 1F Seminar room C 3.120 70 9 1F Seminar room C 9.102 65 12 GF Seminar room C 12.001 55 12 GF Seminar room C 12.006 58 12 1F Seminar room C 12.105 59 12 1F Seminar room C 12.108 59 14 GF Seminar room C 14.001 55 14 GF Seminar room C 14.006 57 14 GF Seminar room C 14.027 97 16 1F Seminar room C 16.129 50 parliamentary
8 LEUPHANA VERANSTALTUNGS- UND VERMARKTUNGSGESELLSCHAFT MBH // CAMPUS // SEMINAR ROOMS We also offer additional seminar rooms for smaller groups (up to 50 people). Unless otherwise indicated, these seminar rooms are also equipped with projectors that can be rented at low cost. BUILDING FLOOR DESCRIPTION ROOM CAPACITY 1 GF Seminar Room C. 1.005 20 1 3F Seminar Room C. 1.312 26 3 1F Seminar Room C. 3.121 41 4 2F Seminar Room C. 4.215 35 5 GF Seminar Room C. 5.019 26 5 3F Seminar Room C. 5.310 26 5 3F Seminar Room C. 5.311 27 5 3F Seminar Room C. 5.325 29 6 3F Seminar Room C 6.316 25 6 3F Seminar Room C 6.317 25 6 3F Seminar Room C 6.320 20 6 3F Seminar Room C 6.321 20 7 3F Seminar Room C 7.319 24 7 3F Seminar Room C 7.320 30 11 GF Seminar Room C 11.008 28 11 1F Seminar Room C 11.117 25 11 3F Seminar Room C 11.307 28 11 3F Seminar Room C 11.308 30 11 3F Seminar Room C 11.319 28 11 3F Seminar Room C 11.320 28 12 GF Seminar Room C 12.009 25 parliamentary
LEUPHANA VERANSTALTUNGS- UND VERMARKTUNGSGESELLSCHAFT MBH // CAMPUS // SEMINAR ROOMS 9 BUILDING FLOOR DESCRIPTION ROOM CAPACITY 12 GF Seminar Room C 12.010 26 12 GF Seminar Room C 12.013 37 12 GF Seminar Room C 12.015 25 12 1F Seminar Room C 12.101a 36 12 1F Seminar Room C 12.101b 26 12 1F Seminar Room C 12.111 35 12 1F Seminar Room C 12.112 25 14 1F Seminar Room C 14.102a 33 14 1F Seminar Room C 14.102b 33 14 1F Seminar Room C 14.103 33 14 1F Seminar Room C 14.110 37 14 2F Seminar Room C 14.201 35 14 2F Seminar Room C 14.202 40 14 2F Seminar Room C 14.203 40 14 2F Seminar Room C 14.204 41 16 1F Seminar Room C 16.124 18 16 2F Seminar Room C 16.203 35 16 2F Seminar Room C 16.204 20 16 2F Seminar Room C 16.222 33 16 2F Seminar Room C 16.223 25 parliamentary
10 LEUPHANA VERANSTALTUNGS- UND VERMARKTUNGSGESELLSCHAFT MBH // CAMPUS // JOURNEY ACCESS TO THE CENTRAL CAMPUS BY TRAIN & BY BUS Lüneburg is situated on the main railway route between Hanover and Hamburg. HANA UNIVERSITÄT LÜNEBURG A7Ha A1 B mburg reme n üb er A An ICE train takes about one hour from Hanover. From Hamburg you can take the IC or ME (Metronom, regional fast track) to Lüneburg in 30 minutes. Lüneburg is part of the catchment area of the Hamburger Verkehrsverbund (HVV). B209 During the lecture period the bus line 5001 runs as a direct shuttle connection from Lüneburg train station to the Central Campus. The bus line 5600 (to Barnstedt) also goes to campus. You have to get off at the bus stop “Universitätsallee”. be ck 39 Lü In addition, there are taxis waiting in front of the train station. A ride to the Central Campus costs approx. 8 to 10 . BY CAR Rathaus P Campus Volgershall A7 torf/ sen Gals hau Salz Innenstadt P Bahnhof P P Dan P Stra uer Parking: Please obey the parking regulations on campus and park your car in a designated car park. Illegally parked cars will be towed. The nearest airports are Hamburg (70 km), Hanover (120 km) and Bremen (150 km). Scharnhorststr. Campus All three airports can be easily reached by public transport. In Hamburg, the urban train (S-Bahn) runs every 10 minutes to the main station. The ride takes about 25 minutes. In Hanover the S-Bahn leaves every 30 minutes and takes about 20 minutes to the main station. In Bremen, the tram line 6 leaves for the main station every 10 minutes. Uelzen Solta / A7 From the North: Follow the federal motorway A39 Hamburg - Lüneburg and then onto the eastern bypass to the Lüneburg - Häcklingen exit. Then follow the road signs to the university campus. ße au From the South: Follow the federal motorway A7 Hanover - Hamburg until you reach the Soltau-Ost exit, from there take the state highway 209 to Lüneburg. Then follow the road signs to the university campus. BY PLANE niversität Lüneburg, Scharnhorststr. 1, 21335 Lüneburg, Fon 49.4131.677-0, info@leuphana.de, » www.leuphana.de lt So B4 B209 B 216 t- S tr a ße Wi berg and Campus Rotes Feld nen llyBr Ue lze ner Str aße A7 A7 H an no ve r
LEUPHANA VERANSTALTUNGS- UND VERMARKTUNGSGESELLSCHAFT MBH // CAMPUS // MAP OF CAMPUS AND CONTACT INFORMATION 11 MAP OF CAMPUS CENTRAL CAMPUS CONTACT INFORMATION 5011 5012 5600 5919 5920 P 5001 28 P 6 4 1 10 14 8 3 15 12 5600 5606 5620 Mensa 2 9 7 5 HS 2 17 35 Studio 21 Bibliothek 22 Campus Center HS 3 HS 4 20 16 40 18 19 Biotopgarten HS 1 Sportrasen aße ernstr Wich 11 HS 5 13 Zentralgebäude 5600 5610 5620 Universitätsallee Scharnhorststraße Leuphana Veranstaltungs- und Vermarktungsgesellschaft mbH Universitätsallee 15 21335 Lüneburg Fon 04131.156 14-12 Fax 04131.156 14-20 E-Mail p.gheco@lvv.gmbh www.zentralgebaeude.de P 26 Kulturhalle ß Uelzen 5011 5012 Scharnhorststraße Lüneburg Zentrum à Blücherstraße Petra Gheco Assistant to the Managing Director IMPRINT Leuphana Veranstaltungs- und Vermarktungsgesellschaft mbH Universitätsallee 15, 21335 Lüneburg CONCEPT AND EDITING: LVV GmbH DESIGN: Anke Sudfeld PHOTOCREDITS: Leuphana Universität, LVV GmbH
» zentralgebaeude.de 2018/07 Leuphana Veranstaltungs- und Vermarktungsgesellschaft mbH Universitätsallee 15 21335 Lüneburg
Eleven seminar rooms in buildings 1, 3, 9, 12, 14 and 16 are designed for groups of 50 to 97 people, there are other rooms with lower capacity. All rooms . 7 3F Seminar Room C 7.319 24 7 3F Seminar Room C 7.320 30 11 GF Seminar Room C 11.008 28 11 1F Seminar Room C 11.117 25 11 3F Seminar Room C 11.307 28
Available to all students registered as living on campus. While On Campus Full service available to students within campus boundaries -some free TV content is available off campus as long as student is registered as an on-campus resident. Campus Network For full access, students must be connected to the campus network to use Xfinity On Campus.
campus network to use XFINITY On Campus. 3rd party hotspots will only allow access for TV Go & TV Everywhere. VPN is not allowed as per contract. 5 XFINITY On Campus: Campus Technical Support Guide On Campus Available to students within campus boundaries-Some free TV content is available off campus as long as student is registered as an on-campus
Miami,FL 33132-2297 (305-237-3378) North Campus Office of the Campus President 11380 N.W.27th Avenue Miami,FL 33167-3495 Kendall Campus Office of the Campus President 11011 S.W.104 Street Miami,FL 33176-3393 Mitchell Wolfson New World Center Campus Office of the Campus President 300 N.E.Second Avenue Miami,FL 33132-2297 Medical Center Campus
Tulsa Technology Center Riverside Campus Northeast Technology Center Afton Campus Northeastern State University Tahlequah Campus Northeastern Oklahoma A&M College Miami Campus. Campus Pantry Process: Site Responsibilities. 1. Get administration on board with the project 2. Decide location for campus pantry
ERNST LEITZ HOTEL. The world‘s first 35 mm camera was built in Wetzlar. A few years later, the “Ur-Leica” went into series production and became a legend. Discover the unique story of the early days of photography and the special mecha-nisms of Leica cameras at the new arcona LIVING ERNST LEITZ
The integration modules for cultural studies bring together students from all Masters programmes at the Faculty of Humanities and Social Sciences and familiarises them with the history and methods of and current debates in cultural studies. It consists of the following compulsory modules: History of Cultural Studies and its Methodologies I
Inner-city campus greenfield campus high-tech campus corporate campus Harvard University Campus Typologies Bilgi Campi Istanbul Stanford Research Park/ Silicon Valley ETH Hönggerberg Humboldt Campu s/ Berlin Adlershof cluster Novartis Campu , Basel Cambridge University Benetton Campi/ Veneto Valley network
The Automotive Sector Deal, the first in a rolling series of intended deals with the sector, builds on the partnership between the government and industry that has been in place since the Automotive Council was established in 2009, setting the direction and long-term strategic priorities for the sector. This partnership has yielded results: vehicle and engine output has increased, productivity .























