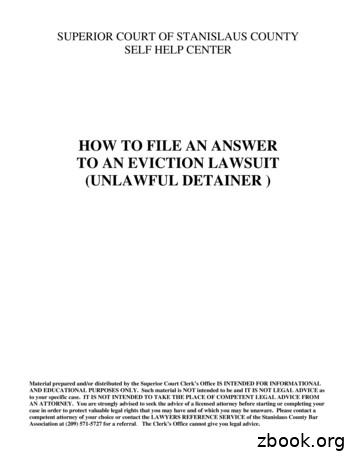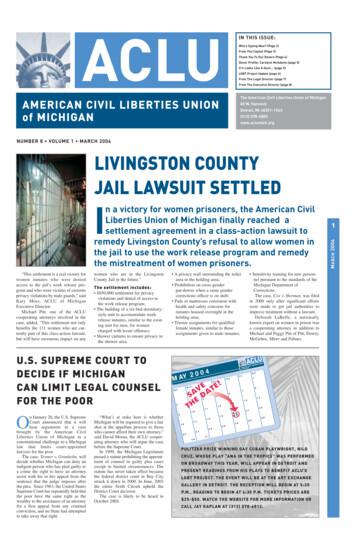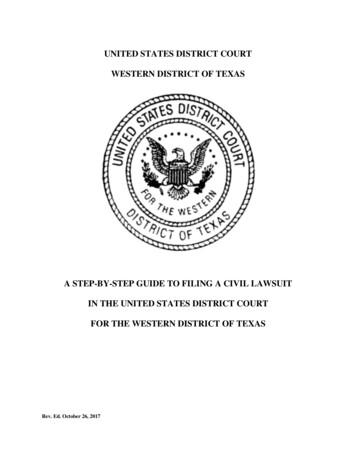UNDERGROUND ELECTRIC RESIDENTIAL SERVICE
UNDERGROUND ELECTRIC RESIDENTIAL SERVICEUS0001MUNDERGROUND ELECTRIC RESIDENTIAL 12.013.02.0INDEXPURPOSELIMITSCUSTOMER RESPONSIBILITYNVE RESPONSIBILITYLOCATION OF TERMINATION FACILITIESUNDERGROUND SERVICES FROM UNDERGROUND DISTRIBUTIONUNDERGROUND SERVICES FROM OVERHEAD DISTRIBUTIONSPECIAL SERVICE REQUIREMENTS FOR HEAVY SNOW LOADING AREASPERMANENT U/G SERVICE FROM A METER PEDESTALPERMANENT U/G SERVICE ON A WOOD POSTTERMINATION FACILITIESTRENCHINGPURPOSEThe purpose of this standard is to assist the customer and his engineer and/or contractor in planning foran acceptable location and type of termination for underground service from NVE's overhead orunderground electric distribution system.3.0LIMITSThe requirements in this standard are limited to single or multiple dwelling residences with a maximumof 1000 Amp, single phase service entrances. In areas where NVE establishes and maintains anunderground distribution system or where required by local ordinances, service laterals will beunderground only. If the length of service is such that it would prove electrically prohibitive, atransformer may be required on the customer's property; in which case, NVE's underground lineextension rules will be applied. If a free-standing panel board is required see the details in IS0001M“Electric Service Requirements for Irrigation Services”.4.0CUSTOMER'S RESPONSIBILITYSee NEC, Article 700, NVE Standard, RM0001M, Metering Section and NVE Standard ENG04U, Vol.5, for generator transfer switch requirements.The customer is required to provide and maintain or to make arrangements and pay for the trenchexcavation, backfill, conduits with pull lines and any required substructures (pull boxes or vaults) andtransformer pads on his property in accordance with NVE specifications.VOLUME 17 – ENGINEERING & CONSTRUCTION RGROUND ELECTRIC RESIDENTIALSERVICERevision: 14Page 1 of 10
UNDERGROUND ELECTRIC RESIDENTIAL SERVICEUS0001MPrior to backfilling trench, NVE must inspect service conduit in the trench to confirm installation andbackfill material. Please contact local NVE office to schedule inspection. The customer will provide alleasements and right of ways to install NVE facilities. It is the customer’s responsibility to install serviceequipment with proper grounding in accordance with provisions of the National Electric Code.5.0NVE RESPONSIBILITYNVE will furnish (subject to the provisions of Rule 9), install, and maintain all cables from NVE'sservice connection point, (last box, pole or transformer), to the customer's service termination point.6.0LOCATION OF TERMINATION FACILITIESNOTE: All service locations must be approved by NVE. Installation of additional facilities or futurerelocation at the customer's expense may be prevented by early consultation with NVE.The customer shall provide service termination or meter facilities within the first 10' of structure.The service location must not be fenced or otherwise obscured from view of meter readers or theaccess of operations personnel. Where NVE allows the meter facilities to be fenced, the customershall provide a means for direct access by NVE personnel (i.e., easily opened, unobstructed gate).The customer for architectural reasons may conceal or recess the service entrance and meter panel wherepermitted by local codes. For detailed clearance requirements, see Section 5.2 of GM0001M, ElectricMetering, General, Vol. 17, Section 8. For heavy snow areas, see Section 9.0, in this standard.VOLUME 17 – ENGINEERING & CONSTRUCTION RGROUND ELECTRIC RESIDENTIALSERVICERevision: 14Page 2 of 10
UNDERGROUND ELECTRIC RESIDENTIAL SERVICE7.0US0001MUNDERGROUND SERVICES FROM UNDERGROUND DISTRIBUTIONSYSTEMThe customer will be served with an underground service if his site or lot is located within an area that issupplied with existing underground distribution system or if required by local ordinances.NOTES: (Customer to provide and install)1. Minimum conduit size shall be:Panel SizeConduit Size100 amp3"200 amp3"400 amp3"600 amp2-3"800 amp2-3"Wire Size#2 Tx.2/0 Tx.350 Tx.2-350 Tx2-350 TxMaximum Distance*125'100'100'Consult NVEConsult NVE* Note: Maximum Distance (conduit) between panel and box or panel and transformer. If exceeding thedistances additional boxes will be required. (See Section 8 for overhead service requirements.) Thecustomer should consult with the local NVE representative to confirm the required service conduit sizeand distances prior to commencing construction. For additional conduit sizing details, refer toCB0003U, 600V Underground Cable and Conduit Selection Guide, Vol. 17, Section 4.VOLUME 17 – ENGINEERING & CONSTRUCTION RGROUND ELECTRIC RESIDENTIALSERVICERevision: 14Page 3 of 10
UNDERGROUND ELECTRIC RESIDENTIAL SERVICE2.Maximum service distance and conduit bends are to be determined by the local customer serviceplanner or inspector. Contact the local NVE office for an acceptable layout.Underground conduit must be rigid steel, or electrical, gray, PVC (minimum ANSI/ASTM F512,DB-120). DB-120 conduit cannot be exposed. For more detail, see CD0004U, ConduitApplication Standard, Vol. 17, Section 4.Minimum 36" radius sweep. Sweep material to match first section of riser material.Example: PVC to PVC, steel to steel.Reducers, when needed, shall be a tapered, smooth wall design to facilitate cable pulling. Thepreferred location for the reducer is at the conduit entrance at the bottom of the panel. Analternative location is below grade, at the top of the elbow below the service terminationequipment.A 1/4" polyester, pull line with sequential footage markings and minimum breaking strength of400 pounds to be installed in each conduit by customer at time of conduit installation.Pull line shall extend 3 feet from the conduit end at the service panel, and 5 feet from the conduitat the secondary service box.A 36″ x 36″ x 78″ working space in front of all meters is required to permit installation andprovide a safe working environment for NVE personnel. Very limited exceptions from thisrequirement must be approved by NVE.3.4.5.6.7.8.8.0US0001MUNDERGROUND SERVICE FROM OVERHEAD DISTRIBUTION SYSTEMIf the customer is located in an area served by an overhead system and prefers to have the serviceinstalled underground, or if the local ordinance requires underground service, the service may beprovided by means of a riser installed on an existing pole. Customer shall contact local NVE office fortrench and riser requirements regarding location on pole.NOTES: (Customer to provide and install)1.2.3.Provide a clamp-on (bolted) weatherhead.Steel is not allowed in the upper section.Minimum Schedule 40 PVC electrical, gray, conduit. Straps, every 30". If conduit riser is 3" orlarger, standoff brackets will be provided and installed by NVE.Rigid steel or Schedule 80 PVC electrical, gray, conduit for the first 10' above ground.Reducers, when needed, shall be a tapered, smooth wall design to facilitate cable pulling. Thepreferred location for the reducer is at the conduit entrance at the bottom of the panel. Analternative location is below grade, at the top of the elbow below the service terminationequipment.Minimum 36" radius sweep. Sweep material to match first section of riser material.Example: PVC to PVC, steel to steel.Minimum ANSI/ASTM F512, DB-120 electrical, gray, with a 1/4" polyester, pull line withsequential footage markings and minimum breaking strength of 400 pounds to be installed bycustomer. DB-120 conduit cannot be exposed.4.5.6.7.VOLUME 17 – ENGINEERING & CONSTRUCTION RGROUND ELECTRIC RESIDENTIALSERVICERevision: 14Page 4 of 10
UNDERGROUND ELECTRIC RESIDENTIAL SERVICEIf service is over 75' in length from pole weatherhead, a 17″x30″ box may be required at/near thebase of pole (see VB0052U).8.9.0US0001MSPECIAL SERVICE REQUIREMENTS FOR HEAVY SNOW LOADING AREASIn areas of heavy snow loading the customer shall locate the service entrance in such a manner so thatstorm damage will be kept to a minimum. Heavy snow areas are defined in general as areas above 6,000feet elevation. Check with local NVE office for snow loading requirements.1.Meter equipment is to be located on gable side of house within 3' of a snow plowed area.VOLUME 17 – ENGINEERING & CONSTRUCTION RGROUND ELECTRIC RESIDENTIALSERVICERevision: 14Page 5 of 10
UNDERGROUND ELECTRIC RESIDENTIAL SERVICEUS0001M10.0 PERMANENT U/G SERVICE FROM A METER PEDESTALGENERAL INSTALLATION PROCEDURES1.This section outlines the general procedures to follow for installing an electric service meterpedestal.The developer/owner obtains NVE’s approval on utility layout prior to construction. All locationsfor meters are subject to prior NVE approval.The developer/owner provides all trenching, excavation and backfill in accordance with NVE'sstandards.Any service conduit/pipe is provided and installed by developer/owner as specified by NVE.The developer/owner backfills trench to the level of joint utility before joint facilities are installed.The developer/owner in the general sequence listed below, will install the electrical groundingsystem at the meter pad, the meter pedestal and the electric line from the meter pad to the home.A. Install the electrical ground and bare copper grounding conductor. The grounding conductorshall not be connected to the gas pipe system.B. Install the customer electric line (or conduit) from meter pad location to home connectionpoint.C. Install the gas service house line if required.D. Remove the pull section panel of meter pedestal to allow service cable to extend throughpedestal. Carefully place the pedestal over NVE’s electric conduit and customer’s electricconduit. Position meter pedestal as required and plumb and level pedestal. See Details #6A,#6B, #6C, and #6D.E. Backfill the installation and compact meter pad subgrade to 90%. Form and pour the concretepad. The concrete pad should extend approximately two inches above finish grade.F. Connect the grounding conductor to the accessible grounding lug inside the pedestal. Groundthe pedestal by connecting the accessible grounding lug to the neutral service terminal landinglug.G. Connect the customer’s electric line.H. Call for city/county inspection of electric and gas installation, as required.Upon approval by inspecting authority, NVE will connect the electric service conductors to thelanding lugs in the meter pedestal, install and seal the pull section panel, and blank off and seal themeter socket ring.NVE will set the electric meter upon application for service.2.3.4.5.6.7.8.METER PEDESTAL SPECIFICATIONS1.The meter pedestal shall have a minimum rating of 100 amperes and shall face the street or pointof access. Construction, material, corrosive-resistant finish shall be approved by the UnderwritersLaboratory (UL).VOLUME 17 – ENGINEERING & CONSTRUCTION RGROUND ELECTRIC RESIDENTIALSERVICERevision: 14Page 6 of 10
UNDERGROUND ELECTRIC RESIDENTIAL SERVICE2.3.4.5.6.7.8.9.10.11.US0001MThe meter socket base shall be UL recognized and provided with a sealing ring. The socket shallbe factory-wired with the conductors in a separate or barriered raceway from the utility’sterminating lugs to the meter socket. These conductors shall be inaccessible from the maindisconnect and power outlet section. The conductors which extend to the meter socket shall beconnected at the utility’s terminating lugs independently of the connection for the customer’sconductors. The minimum meter height is 36” above grade line when the meter is enclosed, or 48”minimum if exposed.The customer’s main disconnect and power outlet section shall have barriers installed to preventaccess to the utility’s cable pull and terminating section and to unmetered conductors whichconnect to the socket.The utility’s cable pull and terminating section shall be covered with a sealable and removablepanel or panels, extending from 2" to 6" above grade, and when removed, give full access to theutility’s terminating lugs. Access to the terminating lugs may be from either the front or the rear ofthe post. Access shall not be restricted by load conduits or raceways.A minimum 12” opening shall be maintained from the terminating lugs to any fixed panel belowthe lugs. The minimum lug height is 18” above grade line; the maximum is 48”. The terminatinglugs shall be twin No. 2 to 350 KCM aluminum bodied pressure type for connection of the servicelateral conductors. The space between terminating lugs, from lugs to sides of post, or from lugs topanel above shall be 1½" minimum. Rigid insulating barriers are required and shall project ¼"minimum beyond any energized parts if this space is less than 1½". Terminating lugs may bepositioned either in-line or staggered. The neutral terminating lug shall be bondable to the post.An accessible grounding lug shall be provided for a minimum #6 to 1/0 AWG groundingconductor.The post shall have a minimum cross-sectional dimension of 4” x 8” inside diameter. A fixedpanel shall extend 2" minimum and 5" maximum above grade, and 18” minimum below grade.The minimum depth of the post in the ground shall be 24” with openings at the base to permit theservice lateral conduit or conductors to sweep into the post.A moisture barrier located below all terminals and other live parts, or adequate ventilation, shall beprovided to inhibit the condensation of moisture.For authorization to attach telephone and cable TV termination facilities, consult NVE.Local codes must be followed for grounding requirements. Lugs for terminating the users groundwire (per A & B below), shall be located outside of the sealable termination section. This may beachieved by being located in a barriered raceway or installed on the outside of the meter pedestal.A minimum ground shall consist of a continuous bare copper grounding conductor extending fromthe neutral service terminal landing lug to a grounding electrode, which may be either:A. UFER type ground as per National Electric Code, Article 250.66.B. Metallic underground water piping system (not gas) with a minimum buried portion of 10'. Ifthe buried portion of the metallic water piping system is less than 10' in length, it shall besupplemented with a 5/8” x 8’ copper clad ground rod.VOLUME 17 – ENGINEERING & CONSTRUCTION RGROUND ELECTRIC RESIDENTIALSERVICERevision: 14Page 7 of 10
UNDERGROUND ELECTRIC RESIDENTIAL SERVICEUS0001MVOLUME 17 – ENGINEERING & CONSTRUCTION RGROUND ELECTRIC RESIDENTIALSERVICERevision: 14Page 8 of 10
UNDERGROUND ELECTRIC RESIDENTIAL SERVICEUS0001M11.0 PERMANENT U/G SERVICE ON A WOOD POSTAn approved manufactured steel pedestal is the preferred construction but a terminating facility of 320amp (maximum) single phase self-contained meter/service panel attached to a 6″ x 6″ x 10′ full lengthpressure treated wood or redwood post is acceptable. Posts/pedestals shall be located out of theway of vehicular traffic.VOLUME 17 – ENGINEERING & CONSTRUCTION RGROUND ELECTRIC RESIDENTIALSERVICERevision: 14Page 9 of 10
UNDERGROUND ELECTRIC RESIDENTIAL SERVICEUS0001M12.0 TERMINATION FACILITIESFor detailed Meter Equipment Dimensions & Requirements, see RM0001M, Vol. 17, Section 8, ElectricMetering Residential.NOTES: (Customer to provide and install)1.2.3.4.5.6.Conduit riser shall be minimum Schedule 40 PVC electrical, gray, conduit if recessed orminimum Schedule 80 PVC electrical, gray, conduit if exposed. For further details seeCD0004U, Conduit Application Guide.Minimum 36" radius sweep. Sweep material to match first section of riser material.Example: PVC to PVC, steel to steel.The socket and enclosure of termination point shall be specially designed to receive servicecable from underground source. Combination designed service panels are acceptable aslong as they meet NVE requirements for underground feed.Termination enclosure (pull section) to include termination lugs located below meter socket.A working space (36" x 36" x 78" high) in front of all meters is required to permit meteringinstallation and provide a safe working environment for personnel.The meter location will have an assigned address.13.0 TRENCHINGSee TE0003U, Vol. 17, Section 3, and your NVE representative for more detailed information.VOLUME 17 – ENGINEERING & CONSTRUCTION RGROUND ELECTRIC RESIDENTIALSERVICERevision: 14Page 10 of 10
100 amp 3" #2 Tx. 125' 200 amp 3" 2/0 Tx. 100' 400 amp 3" 350 Tx. 100' 600 amp 2-3" 2-350 Tx Consult NVE 800 amp 2-3" 2-350 Tx Consult NVE * Note: Maximum Distance (conduit) between
Underground ducts 22 - 23 Underground Direct Burial 24 - 25 In Air 34 In Conduit 37 Triplexed Conductors Underground Ducts 26 - 27 Underground Direct Burial 28 - 29 In Air 35 In Conduit 37 Three Conductor Underground Ducts 30 - 31 Underground Direct Burial 32 - 33 In Air 36 In Conduit 38 N.E.C. Code Table 38 SECTION 7 Installation Practices 39 - 51
Underground storage tanks: groundwater protection code Page 1 of 32 Contents 1. Introduction 2. Assessing and preparing for risks for an underground storage tank 3. Develop an environmental management system 4. Installing an underground storage tank 5. Using an underground storage tank 6. Decommissioning an underground storage tank 7. Train .
4. Underground supply lines installed between the public water main or a private water source and the Fire Suppression System riser must be installed in accordance with NFPA 24 or NFPA 13 (Chapter 10, Underground Piping). 5. Underground supply lines must be installed by registered Fire Suppression Contractors-Underground. 6.
one-call system. In those areas, the customer must contact each utility individual- ly. Do not begin excavation until the locations of underground wires, cables, and . the trench bring the power to the conduit at the base of the service entrance. Underground Service, Pedestal Meter . Figure 3-6. Underground service to a pedestal meter.
duppattas - six electric bell - two electric fans - three electric hand dryer-two electric iron - one electric lamps / wall-six electric organ-one electric shavers-two electric table lamp-two electric toaster-one empty receptacle
However, electric furnaces can accommodate central cooling easier than zonal electric heating, because the air conditioner can share the furnace’s ducts. Electric resistance heat can be provided by electric baseboard heaters, electric wall heaters, electric radiant heat, electric space heaters, electric f
underground range offers both rigid and foam core pipe and a comprehensive range of fittings to suit all applications. Terrain underground products represent the benchmark for quality, supported with outstanding service levels. Our comprehensive range of underground drainage products are suitable for commercial, industrial, housing
SERVICE ENTRANCE - UNDERGROUND Single & Three Phase 200, & 320/400 Amp 10-01-18 ER 19-270-Q PAGE 1 OF 6 USE: Arrangement of service equipment to supply electric energy to an underground, outdoor self contained meter installation. PREVIOUS REVISION 04-01























