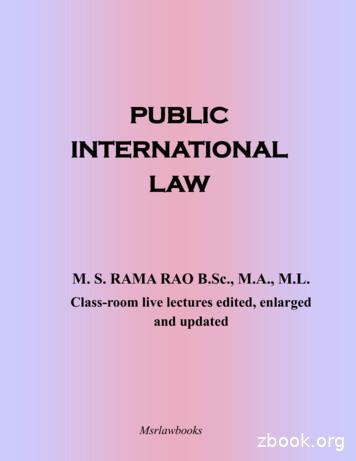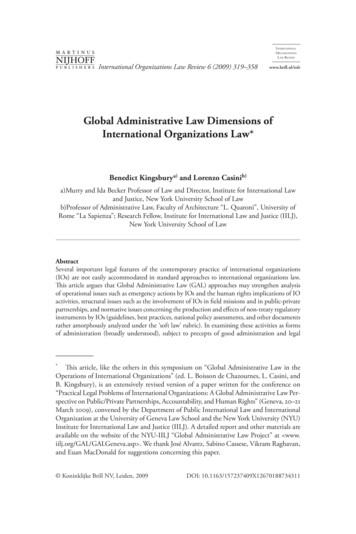Condensing Unit - Hussmann
ÆCondensing UnitInstallation andOperation ManualPN 0708232 DMANUAL 1/O H-SERIES CONDENSING UNITOctober 2016
2TABLE OF CONTENTSMODEL NUMBERING SYSTEM. 4INSTALLATION INSTRUCTIONS. 5SHIPPING DAMAGE. 5Apparent Loss or Damage. 5Concealed Loss or Damage. 5RIGGING AND LIFTING. 5MACHINE ROOM REQUIREMENTS. 6UNIT PLACEMENT. 7Minimum Allowable Clearances. 7Maximum Allowable Clearances. 7SHIPPING BLOCK REMOVAL. 7TWO-TIER APPLICATION. 8RECEIVER CAPACITY. 8PRESSURE RELIEF. 8WATER COOLED CONDENSER. 8REFRIGERATION PROCESS. 9OVERVIEW. 9REFRIGERATION CYCLE.10HEAT RECLAIM VALVE.11DEMAND COOLING.12The System Parts.12Component Testing.13Alarm Circuit.13Alarm Relay.13Operational Notes.14COMPONENT PIPING.15OVERVIEW.15REFRIGERATION LINE RUNS.15Through Walls or Floors.15From Machine to Solid Object.16P-Trap Construction.16Reduced Riser.16Factory Supplied Stubs.16Protecting Valves and Clamps.16Connecting Remote Condenser.16Purge Valve Location.16MERCHANDISER PIPING.18Suction Line.18Liquid Line – Off Time and Electric Defrost.18Field Connections of Heat Reclaim.18SPECIAL PIPING FOR OPEN ROOMS.18RUN LENGTHS AND EQUIVALENT FEET.18INSULATION.18REFRIGERANT LINE SIZING.19General Information.19Refrigeration Line Stubs Out.19Condenser Line Sizing.19PN 0708232 DCondensing Unit Installation and Operation Manual2
PN 0708232 D3ELECTRICAL. 20OVERVIEW. 20GUIDELINES FOR FIELD WIRING. 20Unit Cooler Fan Wiring. 20Evaporator Mounted Liquid Line Solenoid. 20Cooler Door Switch Wiring. 20Sizing Wire and Overcurrent Protectors. 20Defrost Controls. 20Other Controls. 20ABOUT THESE ELECTRICAL DIAGRAMS. 21Electrical Diagrams. 22START-UP . 30Leak Testing . 30Test Charge. 30Oil Levels. 30Evacuation. 31Setup. 31Procedure. 31Pre-Charge Check List. 31Charging. 31Winter Charge. 31Compressor Motor Rotation (Scroll). 31Final Checks. 31MAINTENANCE. 34COMPRESSOR REPLACEMENT. 34REPLACING DRIER AND FILTER CORES. 34APPENDIX A – DIMENSION DRAWINGS. 35AIR COOLED / WATER COOLED CONDENSING UNITS. 36TROUBLESHOOTING INFORMATION. 52TROUBLESHOOTING GUIDE. 53Condensing Unit Installation and Operation Manual3
PN 0708232 D#Condensing Unit Installation and Operation ManualRefrigerant:P - R507S - R404aV - R22F - R407FT - R448aR - 449aQ - R407aAlternative:0 - Basic1 - First Alternative2 - Second Alternative3 - Third AlternativeApplication (Temp Range):H - HighM - MediumL - LowCompressor Vendor:B - BitzerD - Copeland DiscusS - Copeland Semi-HermeticZ - Copeland ScrollCompressor Horsepower:005 - 1/2 HP030 - 3 HP100 - 10 HPBase:S - StandardH - Heavy DutyUnit Type:N - IndoorT - OutdoorR - RemoteS - SatelliteW - Water CooledName:H#R-0300LSK-CDAVoltage DesignationD - 208V / 1PH / 60 HzK - 208V / 3PH / 60 HzM - 460V / 3PH / 60 HzP - 575V / 3PH / 60 HzU - 380V / 3PH / 50 HzAir Condenser:A - 20 X 32 3R 1FB - 37.5 X 36 3R 1FC - 37.5 X 36 3R 2FD - 37.5 X 36 4R 2FE - 37.5 X 72 3R 4FF - 37.5 X 72 4R 4FG - (2X) (C)H - (2X) (D)J - 50 X 87 4R 6FK - 37.5 x 42.5 6R 4FReceiver Size:A - 6” x 12”B - 6” x 18”C - 6” x 23”D - 6” x 30”E - 8-5/8” x 30”F - 10-3/4” x 30”G - 10-3/4” x 38”H - 12-3/4” x 30”M - 5” x 12”N - 6” x 15”O - 6” x 12”P - 6” x 36”X - No Receiver”A” for new KRACK Unit:-Water Condenser:A - WC1X06B - WC1X09C - WC1X12D - WC1X18E - WC1X24F - WC1X30G - WC1X36H - WC1X42I - WC1X48J - WC1X60K - WC1X72L - WC1X84M - WC2X48N - WC2X60O - WC2X72P - WC3X48Q - WC3X60R - WC3X72X - NoneMODEL NUMBERING SYSTEM44
5PN 0708232 DINSTALLATION INSTRUCTIONSSHIPPING DAMAGEAll equipment should be thoroughly examinedfor shipping damage before and while unloading.This equipment has been carefully inspected at ourfactory and the carrier has assumed responsibility forsafe arrival. If damaged, either apparent or concealed,claim must be made to the carrier.Apparent Loss or DamageIf there is an obvious loss or damage, it must be notedon the freight bill or express receipt and signed by thecarrier’s agent, otherwise, carrier may refuse claim. Thecarrier will supply the necessary claim forms.Concealed Loss or DamageWhen loss or damage is not apparent until after equipmentis uncrated, a claim for concealed damage is made. Upondiscovering damage, make request in writing to carrierfor inspection within 15 days and retain all packing. Thecarrier will supply inspection report and required claimforms.RIGGING AND LIFTINGUnder no circumstances should the manifolds, pipingreturn blends or control panel be used for lifting ormoving the unit. Use lifting eyes provided on two tierunits. On singles tier units, secure lifting hooks to theunder side of the base, or use the holes provided in thebase. The installer is responsible to see that equipmentused to move the unit is operated within its limits.1 ½ times overallunit heightminimumSpreader bar unit width 1 in.Secure lifting hooks onunderside of base wheresheet metal ends.Figure 1-1 Rigging and LiftingCondensing Unit Installation and Operation Manual5
6MACHINE ROOM REQUIREMENTSThe equipment room floor must solidly supportthe compressor unit as a live load. Ground levelinstallation seldom presents problems, but amezzanine installation must be carefully engineered.Exhaust FanBaffle9 ftminWhen a Remote Condenser Unit, Satellite Unit ora Water Cooled Condensing Unit is installed, theventilation should be 100 cfm per compressor unithorsepower. The air inlet should be sized for amaximum of 600 fpm velocity (0.5 ft² of air intakeper compressor unit horsepower).4 ftmin2 ftminThe Indoor Condensing Unit ventilation should be750 to 1,000 cfm with 2 to 2.5 ft² of air intake percompressor unit horsepower.The ventilation fans should cycle by thermostaticcontrol.LouversExhaust Fan11 ftminAll machine room ventilation equipment must befield supplied. Check local codes for variances.Proper ventilation provides airflow across thecompressors. Duct work may be necessary.4 ftminLouversProvide a floor drain for disposal of condensate thatmay form on the compressor unit or header defrostassembly.Equipment must be located in the machine room toprovide enough working space for service personnel,and to meet electrical codes.Consult NEC National Fire Handbook, particularly“Installation of Switch Boards” and “Working SpaceRequirements.” Figures 1-2 and 1-3 illustrate somesuggested distances. Refer to local codes for eachinstallation.PN 0708232 D2 ftminFigure 1-2 Machine Room Requirements(Side View)Condensing Unit Installation and Operation Manual6
7PN 0708232 D2 ft min3 ftmin4 ftminBaffle3 ft max2 ft minFigure 1-3 Machine Room Requirements (Top View)UNIT PLACEMENTMaximum Allowable ClearancesWhen piping a suction riser the maximum verticalWhen setting the units, plan in relation to the distance between P-traps is 20 feet.rest of the equipment to be installed and existingstructures. Some minimum and maximum When piping from Remote Condenser Unit todistances are listed. Note: Piping equivalent is not a Condenser, the maximum allowable pipingthe same as linear distance.equivalent is 100 feet.Minimum Allowable ClearancesSHIPPING BLOCK REMOVALBetween an Outdoor Condensing Unit and anyvertical structure (except open chain link fence) Hard mounting is standard on all units. All pipingwas carefully design to absorb the vibration that isthe minimum allowable distance is 4 feet.generated by the compressor and fan motors.Between one Outdoor Condensing Unit exhaustand another Outdoor Condensing Unit intake the When the spring mounting kit (optional) isinstalled, the unit is shipped with blocks underminimum allowable distance is 15 feet.each compressor foot to prevent transit damage.Between the sides of two Outdoor Condensing Loosen the mounting spring nuts at least one fullUnits the minimum allowable distance is 5 feet.turn and remove the blocks.On Indoor Condensing Unit, Satellite Unit, Adjust the torque on the mounting spring nutsRemote Condenser Unit and Water Cooled so that the compressor feet are 1 inch above theCondensing Unit, the minimum distance between unit’s base.the Control Panel and the wall is 3 feet.On Indoor Condensing Unit, Satellite Unit,Remote Condenser Unit and Water CooledCondensing Unit, the minimum distance betweenthe Control Panel and another live panel is 4 feet.On Indoor Condensing Units the minimumdistance between the Condenser Air Intake and alouvered wall is 2 feet.ShippingBlockFigure 1-4 Shipping Block RemovalCondensing Unit Installation and Operation Manual7
8TWO-TIER APPLICATIONThe two-tier unit is only an option when it isinstalled on the heavy duty base (option) andit is designed for indoor, water-cooled, remotecondenser or satellite application.PRESSURE RELIEFIt is standard that a fusible plug is installed on allthe receivers. The connection size for piping fromthe fusible plug to outside is 3/8” NPT.It is also available as an option a relief valve,which replaces the fusible plug, and has the sameconnection size for piping (3/8” NPT).WARNING:Two Tier Remote Condenser UnitsAre Front Heavy.WATER COOLED CONDENSERFlush the water lines before connecting them tothe water-cooled condenser.Consult Water Cooled Condensing Unit Catalogfor pressure drop, recommended inlet watertemperature and water flow through the condenser.Take appropriate precautions during shipment andmoving of unit. Fasten to floor upon final placement.Figure 1-5 Two Tier Remote Condenser UnitsRECEIVER CAPACITYThe receiver capacity is listed on the table below.Capacity - x3010-3/4x3812-3/4x305x126x156x126x36PN 0708232 2107.68.515.712.338.8Condensing Unit Installation and Operation Manual8
9PN 0708232 DREFRIGERATION PROCESSOVERVIEWThis section details the refrigeration process bytracking the refrigerant flow through the systemcomponents. Heat Reclaim, Demand Cooling, Oilseparation and return is explained. See Piping forpiping guidelines.Typically, refrigeration falls into low or mediumtemperature ranges. An average low temperaturecondensing unit maintains a suction temperatureof -20F with a low-temp Satellite operating at-33F. A common medium temperature condensingunit operates at 25F with a low-temp Satelliteoperating at 7.In these instructions the following constants aremaintained to assist the reader.In the diagrams refrigerant flow direction isgenerally clockwise and indicated by directionalarrows.Electric solenoid valves carry the same initialabbreviations as in the electric schematics.Refrigeration lines not actually in the cycle beingdiscussed are shown closed or removed. Pressurein oil lines will also retain a fixed pattern.Heat Reclaim CoilHeat Reclaim ValveEvaporatorCheck ValveOil ReturnLineCheck ValveOil SeparatorSensorDemand CoolingModuleAccumulatorSuction FilterSight GlassDifferentialCheck ValveInjectionValveOil eceiverLiquid DryerHigh Pressure Hot VaporHigh Pressure Warm LiquidHigh Pressure Warm VaporLow Pressure Cool VaporCondenserAdjustableFloodingValveFixed Flooding ValveReceiverFigure 2-1 Refrigeration CycleCondensing Unit Installation and Operation Manual9
10REFRIGERATION CYCLEBeginning with the Compressor, refrigerant vaporis compressed and flows to the Oil Separator,which separates the oil from the discharge gasby centrifugal force and screen baffles. The oilis stored in the bottom of the Oil Separator andreturned to the compressors through the oil returnline.Figure 2-3 Heat Reclaim ValveThe Condenser rejects the heat that must beremoved from refrigerant to cause it to condense.For Low Ambient Conditions, Fan Cycling orFlooding Valves are required. These valves maybe fixed or adjustable. The adjustable floodingvalve works in parallel with a 20 pound differentialcheck valve.Figure 2-2 Oil SeparatorThe Flooding Valve maintains head pressureWhen an Oil Separator is ins
Condensing Unit, the minimum distance between the Control Panel and the wall is 3 feet. On Indoor Condensing Unit, Satellite Unit, Remote Condenser Unit and Water Cooled . Condensing Unit, the minimum distance between the Control Panel and another live panel is 4 feet
PF Prop Fan Condensing Unit A P 208/230V, 1 ph, 60 Hz C C Standard Condensing Unit X 277V, 1 ph, 60 Hz H Hot Gas Bypass S 220/240V, 1 ph, 50 Hz 18A 020A 1.5-ton Condensing Unit A 460V, 3 ph, 60 Hz 027A 2-ton Condensing Unit Y 208/230V, 3 ph, 60 Hz 037A 3-ton Condensing Unit
Condensing Unit EER - Standard vs. KeepRite SmartSpeed Standard Unit KeepRite SmartSpeed 15 %* * BIN ANALYSIS SHOWS AN AVERAGE OF 10% SAVINGS OVER THE RANGE OF THE YEAR Condensing Unit EER - Standard Unit vs. SmartSpeed Standard Unit SmartSpeed Condensing Unit with SmartSpeed Power Consumption Per Motor Chassis Size
Condensing Unit EER - Standard vs. KeepRite SmartSpeed Standard Unit KeepRite SmartSpeed 15 %* * BIN ANALYSIS SHOWS AN AVERAGE OF 10% SAVINGS OVER THE RANGE OF THE YEAR Condensing Unit EER - Standard Unit vs. SmartSpeed Standard Unit SmartSpeed Condensing Unit w
twc 18 18,000 btuh 1 1 phase condensing series louvered 10 seer ckl 18 18,000 btuh 1 1 phase condensing louvered 12 seer clj 18 18,000 btuh 1 1 phase condensing series t 13 seer crt 24 24,000 btuh condensing louvered 13 seer clt 24 24,000 btuh 1 1 phase condensing louvered 14 seer clq 24 24,000 btuh 1 1 phase
The condensing unit must be installed on a solid, level mounting pad that will not settle or shift. Isolate the pad from the building structure to avoid possible transmission of sound or vibration from the condensing unit into the conditioned space. The condensing unit foundation should
benefit from more than 25 years of foodservice experience, with expertise in delivering versatile, high-quality and innovative protein items that reduce labor and increase profits. Team up with us, and your deli will be better prepared than ever. Learn more at delibydesign.com. Hussmann Corporation Hussmann Corporation is an innovation
the refrigeration system. When installed in a lineup, Hussmann recommends that partitions be installed . between individual cases to prevent frost buildup and other issues that might result from different defrost schedules and operating temperatures. These partitions may be acrylic or insulated, depending on case's operating temperature.
Astrodienst Ephemeris Tables for the year 1993 tropical zodiac contains Sun, Moon, Mercury, Venus, Mars, Jupiter, Saturn, Uranus, Neptune, Pluto, True Node, Moon's .























