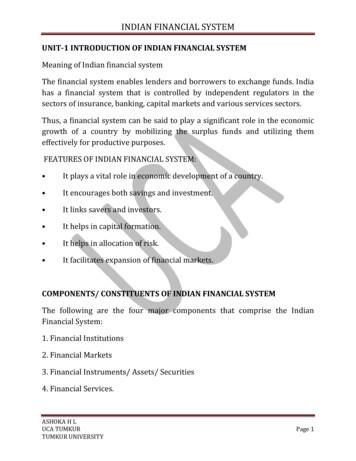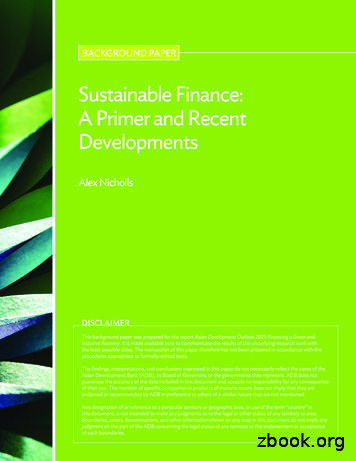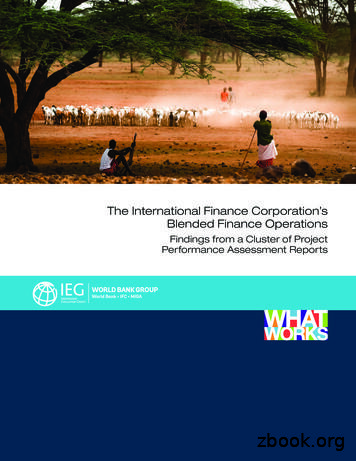Proposed Floodplain Regulation Updates
Proposed FloodplainRegulation UpdatesWorkshop #4 - Commercial, Mixed-Use,and Multifamily DevelopmentJune 10, 2021
Workshops to Date Workshop #1 – Tuesday, April 20 – Overview Workshop #2 – Thursday, April 29 – Mapping Workshop #3 – Thursday, May 20 - Vesting and Transition Workshop #4 – Thursday, June 10 - Commercial, Mixed-Use,and Multifamily Development Focus: Allowable Uses & Floodproofing Below Gradeand Below DFE@DOEE DC
Today's Agenda Background Why We Regulate Below Grade Uses Key Terms Proposed Regulatory Updates Case Studies on Allowable Uses 100-Year vs. 500-Year Flood Protection Strategies Discussion@DOEE DC
Why Do We RegulateBelow Grade Uses?
Effects of Hydrostatic PressureDry-floodproofed basements are engineered to withstand externalforces and prevent collapse.@DOEE DC
Life SafetyCourtesy ABC 7 ChicagoCourtesy Five Star WaterproofingFlooded basements present risks of drowning, electrocution, chemicaland sewage exposure, etc.@DOEE DC
Key Terms
Dry Floodproofing and Wet FloodproofingDry floodproofing - Structure,including the attendant utilities andequipment, is watertight with allelements substantially impermeableto floodwater and with structuralcomponents having the capacity toresist flood loads.Wet floodproofing – Flood-damageresistant materials minimize flooddamage to areas below the floodprotection level of a structure, whichis intentionally allowed to flood.@DOEE DC
Residential, Nonresidential, & Mixed-Use Residential Building and structures and portions thereof in which peoplelive or that are used for sleeping purposes on a transientor nontransient basis. {ASCE 24-14} Nonresidential Any building or structure or portion thereof that is notclassified residential. {ASCE 24-14} Mixed Use Any building or structure that has nonresidential and residential portions. {FEMA P-2037}@DOEE DC
Ancillary Residential UsesA portion of building that is used by residents, but not as adwelling unit. Ancillary residential uses include lobbies,mailrooms, loading docks, and gyms that are available only toresidents, but do not include above-grade enclosed areas thatare below the design flood elevation and used solely for parkingof vehicles, building access, or storage.Examples: Members-only gym commercial use Tenants-only gym ancillary residential use Stairwell landing access use Lobby with chairs, sofa, and TV ancillary residential use*Defined by FEMA P-2037 Manual@DOEE DC
Proposed RegulatoryUpdate
What would change? – Mixed UseCurrent Flood Hazard Rule:Proposed Update: Not addressed Better define mixed use,residential use, non-residentialuse Has been grey area for FEMA DCRA Administrative Bulletin in2016 requires code modificationif entire building not elevatedabove 100-year elevation DOEE has required use of 500year floodproofing standard ascondition of support for codemodification Lowest floor of residentialportion must be above DFE Ancillary residential uses in500-year zone can be dryfloodproofed Requires 500-year standard (forall buildings) Allows dry floodproofing of nonresidential portions to DFE,including underground parkingby right@DOEE DC
What would change? – Below-Grade UsesCurrent Flood Hazard Rule:Proposed Update: All below-grade uses forresidential buildings areprohibited in the 100-yearfloodplain. All below-grade usesfor residential buildingsare prohibited in the 100year floodplain, and dwellingunits are prohibited below gradefor new construction in the 500year floodplain. Below-grade parking allowed formixed-use buildings in the 100year floodplain subject to a codemodification. There are no below-grade userestrictions on any buildingcategories in the 500-yearfloodplain. Underground parking allowed byright for mixed-use buildingsin the 100-year and 500year floodplains.@DOEE DC
Why 100- vs 500-year Differences? In the 100-year floodplain, we are regulated by FEMA inaccordance with 44 Code of Federal Regulations 60.3 Need to comply with National Flood Insurance Programstandards in order to maintain eligibility for subsidizedflood insurance and federal disaster assistance. In the 500-year floodplain, we have more flexibilitybecause we are regulating locally to adapt to climatechange and protect life and property rather than to followfederal regulations.@DOEE DC
Regs Enforced on New Construction?Structure Type100-year500-yearSingle-Family or Two-Family HomeYesYesMulti-Family Residential BuildingYesYesMixed-Use BuildingYesYesCommercial/Industrial BuildingYesYes@DOEE DC
Regs Enforced on Substantial Improvement?*Structure Type100-year500-yearSingle-Family or Two-Family HomeYesNoMulti-Family Residential BuildingYesTBDMixed-Use BuildingYesTBDCommercial/Industrial BuildingYesTBD* All mechanical, electrical, and plumbing equipment must be elevated or floodproofed,even if the project is in an existing structure and does not trigger substantial improvement.@DOEE DC
Allowable Uses Below GradeStructure Type100-year500-yearMixed-Use BuildingDry-FloodproofedArea withNo Dwelling UnitsDryFloodproofed AreaLimited to Parking,Access, StorageDryFloodproofed AreaLimited to Parking,Access, StorageDry-FloodproofedArea withNo Dwelling UnitsCommercial/Industrial ngle-Family or Two-Family HomeNoneMulti-Family Residential BuildingNone@DOEE DC
Case Studies100-Year Floodplain
New Construction Multifamily Building Uses100-Year FloodplainParking allowedbelow grade?Uses below the DesignFlood Elevation (DFE)?ResidentialNo.Wet-floodproofedparking, accessstorage, or ONLY.Mixed-UseYes, if dryfloodproofed inaccordance withASCE 24-14.Areas must be nonresidential and dryfloodproofed inaccordance with ASCE24-14.@DOEE DC
Residential-Only Structure100-Year FloodplainResidentialResidential First Floor (RFF)Elevation is below DFEAllowable RFF use: Parking Access Storage Lobby Resident Only Gym Mail Room Residential UnitsAllowable basement use: alRFFNo BasementDFE
Mixed-Use Structures100-Year FloodplainResidentialResidential First Floor (RFF)Elevation is below DFEAllowable RFF use: Parking Access Storage Lobby Resident Only Gym Mail Room Residential UnitsResidentialResidentialWetfloodproofedFirst Floor Retail Allowed if Dry FloodproofedResidentialRFFRetailDryfloodproofedDFE
Mixed-Use Structures100-Year FloodplainResidentialResidential First Floor (RFF)Elevation is above DFEAllowable RFF use: Parking Access Storage Lobby Resident Only Gym Mail Room Residential UnitsResidentialResidentialRFFelevatedFirst Floor Retail Allowed if Dry FloodproofedResidentialRFFRetailDryfloodproofedDFE
Mixed-Use Structures100-Year FloodplainResidentialAllowable basement use: Parking Access Storage Commercial Lobby Resident Only Gym Mail Room Residential ialRFFParkingBasement iswatertight andreinforced towithstand floodloads specifiedin ASCE 24-14RetailDryfloodproofedDFE
Case Studies500-Year Floodplain
New Construction Multifamily Building Uses500-Year FloodplainParking allowedbelow grade?ResidentialYes, if dryfloodproofed inaccordance withASCE 24-14.Mixed-UseYes, if dryfloodproofed inaccordance withASCE 24-14.Uses below the DesignFlood Elevation (DFE)?*Dry-floodproofed ancillary residential uses also allowed.W et-floodproofed parking,access, storage.Ancillary residential uses dryfloodproofed in accordancewith ASCE 24-14.Wet-floodproofed parking,access, storage.Non-residential uses dryfloodproofed in accordancewith ASCE 24-14.@DOEE DC
Residential-Only Structures500-Year FloodplainAllowable basement and RFF use: Parking Access Storage Lobby Resident Only Gym Mail Room Residential FFParkingBasement iswatertight andreinforced towithstand floodloads specifiedin ASCE 24-14DryfloodproofedDFE
Mixed-Use Structures500-Year FloodplainAllowable basement and RFF use: Parking Access Storage Lobby Resident Only Gym Mail Room Commercial Residential FFRetailParkingBasement iswatertight andreinforced towithstand floodloads specifiedin ASCE 24-14DryfloodproofedDFE
Flood ProtectionStrategies
Compliant Flood Protection Strategies Dry Floodproofing Can be used for nonresidential uses or nonresidentialuse portions of mixed-use buildings. Not to be used for residential uses Can be used for ancillary residential uses in 500-year Wet Floodproofing Can be used for above-grade parking, accessareas, storage in all use categories. Not be used for residential uses, ancillary residentialuses, or commercial uses.@DOEE DC
Compliant Flood Protection Strategies Elevation The only acceptable method of flood protection fordwelling units in all zones Can be used for ancillary residential uses (leasingoffice, furnished foyer, tenant amenities, etc.) in the100-year floodplain.@DOEE DC
Dry Flood Proofing of Non-Residential BuildingsWindow with flood shieldDoor with flood shieldDiagrams Courtesy of FEMA@DOEE DC
Dry Flood Proofing of Non-Residential BuildingsTypes of flood shieldsDiagrams Courtesy of FEMA@DOEE DC
Diagram Courtesy City ofNYCAt 500-yearflood elevationor 24” above100-year floodelevation.
Diagram Courtesy City ofNYCAt 500-yearflood elevationor 24” above100-year floodelevation.
Compliant Residential Use100-Year FloodplainThis level is elevated above theDFE and can be used for dwellingunits, leasing offices, securitydesks, tenant lounges, mailrooms,gyms, etc.This level is located below theDFE. It can be used for parking,access, storage, stairwells,unfurnished vestibules, andelevator waiting areas. It cannotbe used for furnished lobbies,security desks, leasing offices,mailrooms, or gyms.Note above-gradeparking and flood vents
Compliant Residential Use100-Year FloodplainElevated on piers with wetfloodproofed stairwell.Elevated on slab.
Non-Compliant Residential Use100-Year FloodplainGymaccessibleonly totenantsLeasingoffice
Compliant Mixed-UseAll FloodplainsLeasingofficeCommercialoffice spaceGymaccessibleto allpayingcustomers
Other Compliant UsesAll FloodplainsNote deployed flood shield atentrance. Underground parking for mixed-usebuildings currently (June 2021) requires anapproved code modification, but will beallowed by-right under proposed RegulationsCommercial uses (laundry service andrestaurant) are located below DFE but dryfloodproofed. Note separate wetfloodproofed building access for theresidential spaces.
Summary – Required ElevationsStructure TypeRegulationsDesign Flood ElevationNotesGeneralCurrent Flood HazardRules100-Year FloodElevation 1.5 feetResidential structures must beelevated, while nonresidentialstructures can be elevated ordry floodproofed.GeneralCurrent DC ConstructionCodes and ProposedUpdated Flood HazardRulesWhichever is higher of: 100-Year FloodElevation 2 feet,or 500-Year FloodElevationResidential structures must beelevated, while nonresidentialstructures can be elevated ordry floodproofed.Critical FacilityProposed Updated FloodHazard Rules500-Year FloodElevation 2 feetResidential structures must beelevated, while nonresidentialstructures can be elevated ordry floodproofed.Structure LocatedWithin the TidalShoreline BufferProposed Updated FloodHazard Rules500-Year FloodElevation 4.5 feetResidential structures must beelevated, while nonresidentialstructures can be elevated ordry floodproofed.@DOEE DC
Comments andFeedback
Regs Enforced on Substantial Improvement?*Structure Type100-year500-yearSingle-Family or Two-Family HomeYesNoMulti-Family Residential BuildingYesTBDMixed-Use BuildingYesTBDCommercial/Industrial BuildingYesTBD* All mechanical, electrical, and plumbing equipment must be elevated or floodproofed,even if the project is in an existing structure and does not trigger substantial improvement.@DOEE DC
Options for SI/SD* Structures in the500-Year Floodplain Exempt these uses (Mixed use, multi-family, commercial) fromthe SI trigger Exempt buildings that are below a square footage, unitquantity, or floor quantity threshold from the SI trigger Require flood protection but allow choice of either elevationor dry floodproofing Require flood protection but allow basements to be wetfloodproofed (vents for water to drain in and equalizepressure, pump to remove water after flood)*SI Substantially Improved, SD Substantially Damaged@DOEE DC
Considerations for Discussion Elevation of a multifamily building can be expensive Estimated at 410,000 - 700,000 for a 3-story/6unit structure depending upon whether existing lowestlevel is partially above grade or entirely below grade,respectively Existing basements may not be rated to withstand hydrostaticpressure Homeowners may choose to live with the risk, but rentershave no choice Balance between flood risk reduction and availability ofaffordable housing@DOEE DC
Interactive Polling!
Thank You!!!
DiscussionNicholas BonardNicholas.Bonard@dc.govMartin KochMartin.Koch@dc.gov@DOEE DC
ASCE 24-14. Yes, if dry floodproofed in accordance with ASCE 24-14. Wet-floodproofed parking, access, storage. Ancillary residential uses dry-floodproofed in accordance with ASCE 24-14. Wet-floodproofed parking, access, storage. Non-residential uses dry-floodproofed in accordance with ASCE 24-14
In this study, I compare groundwater recharge processes and their influence on floodplain groundwater elevation in a channelized coastal plain floodplain with a similar-sized non-channelized coastal Plain floodplain. I tested two hypotheses: a) that groundwater is deeper in floodplains along channelized than along non-channelized
interns from the Florida State University. Attendees at the 2017 conference of the Florida Floodplain Managers Association contributed valuable insight and comments. Final Toolkit prepared by Steve Martin, State Floodplain Manager and FDEM Floodplain Management Specialists Shannon Riess, Mike DeRuntz, and Jay Anderson. Graphic and technical support
FEMA Floodplain Management Bulletin P-2140 1 1. Introduction This floodplain management bulletin clarifies and refines the requirements that apply to certain agricultural structures and accessory structures proposed to be located in Special Flood Hazard Areas (SFHAs). These requirements are set forth by the Federal Emergency Management Agency
Hydrological impacts of floodplain restoration: a case study of the River Cherwell, UK 77 Hydrological and hydraulic modelling In this study, hydrological and hydraulic models were used so that the implications of changes in the river channel (e.g. narrowing) or river-floodplain connec
CITY SERVICES AND PHONE LIST 2011-2012 Before you build in the floodplain: All new develop- ment and construction in the floodplain is regulated and re-quires a special review before a building permit is
floodplain map (2013), an estimated 3,600 square feet (SF) of driveway would be located in the floodplain. Currently, approximately SF of housing units, 2,200 SF of driveway, and 8,100 5,700 SF of sidewalk are located in the floodplain. As part of demolition of existing homes and new construction,
Kentucky Floodplain Administrators Handbook. A Guide for Local Permitting Officials. This handbook is published by the Floodplain Management Section of the Department for Environmental Protection, Division of Water and is supported with Federal funds from the Federal Emergency Management Agency. The contents do not necessarily
telephone and sewer lines; and streets and bridges located in regulatory floodplain and erosion hazard areas; 8. Help maintain a stable tax base by providing for the protection of regulatory floodplain and erosion hazard areas; 9. Inform the public where property lies within a regulatory floodplain, riparian habitat area or erosion hazard area; 10.























