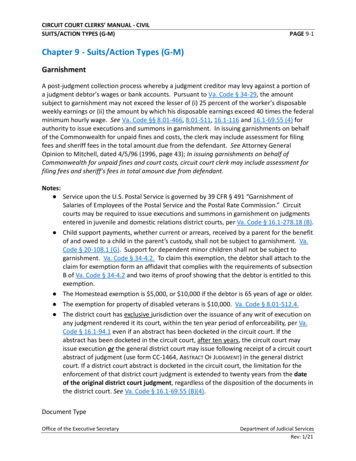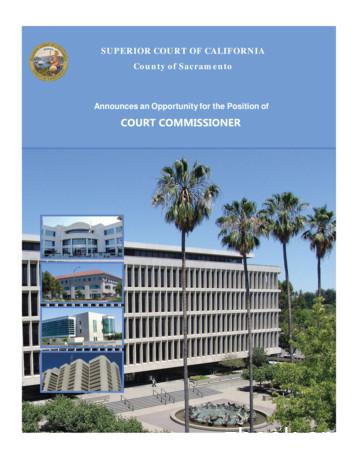How To Determine How Many Lumens You’ll Need To Properly .
How to Determine HowMany Lumens You’llNeed to Properly LightYour SpaceHave you ever wondered how many LEDlights, or LED lumens, you need to light aroom?The question itself may be challenging and, whenfaced with having to calculate how much LEDlighting you need to create a well lit space, it canget even more complicated. Here’s how to determine how many lumens you need to properly lighta space.
KEY TERMSLumensWattage EquivalenceLumen output, also known as brightness orlight output, is a measure of the total quantity of visible light emitted by a light sourceper unit of time, weighted according to thehuman eye’s sensitivity to wavelengths oflight, the study of which is known as luminous efficiency function. The referencepoint: a standard 100-watt incandescentlight bulb produces about 1,500 – 1,700lumens.Since we’ve conflated watts and lumens, it’seasier to talk about bulbs in terms of watts.So if a 100-watt incandescent produces1,500 lumens, and a 10-watt LED does thesame, the 10-Watt LED may advertise “100watt equivalent” on its label.WattsNot a measure of brightness; instead, it’s ameasure of how much electricity (or energy)a light bulb consumes to reach its claimedbrightness. Each type of light source, LED,fluorescent, halogen or incandescent has adifferent lumen-per-watt ratio. Below we’regoing to use lumens as a measurement tomake sure we have enough light for a space.EfficacyThe number of lumens a bulb producesfor each watt it consumes. The higher thenumber, the more efficient the bulb. Forexample, lighting products that have beendesignated with the ENERGY STAR label aredeemed high efficacy, meaning they havebeen determined to deliver the same features while using less energy.www.alconlighting.com
The Breakdown—How Much Light is Enough?Determine RoomSquare FootageDetermine the Footcandles by Room TypeMultiply the length times theA footcandle is how bright awidth of the room to get theRoomFootcandles NeededLiving Room10-20light is one foot away from itsKitchen General30-40Room Square Footage. Forsource. Lighting requirements/example, if the room is 10 feetneeds vary depending on theKitchen Stove70-80wide and 10 feet long, thetype of room being lit. For ex-Kitchen Sink70-80Room Square Footage will beample, a bathroom or kitchenDining Room30-40100 square feet.will require more footcandlesBedroom10-20than a living room or bedroom.Hallway5-10Bathroom70-80200 lumensDetermine the Required Lumens200 lumensTo determine the lumens needed, you will needto multiply your Room Square Footage by yourroom footcandle requirement. For example, a100-square-foot living room, which needs 10-5000 lumens20 footcandles, will need 1,000-2,000 lumens.540 lumensA 100-square-foot dining room, which needs30-40 footcandles, will need 3,000-4,000lumens.200 lumensSummaryFor the average space of 250 square feet, you’ll need roughly 2,500-5,000 lumens as your primary lightsource (10-20lumens x 250 square feet). In your dining room, you’ll want about 30 lumens per square foot on your dining table (youwant to see your food, but not examine it), so if your table is 6 x 3 feet, that’s540 lumens. Keep in mind, however, that these numbers are for typical conditions. If you have especially dark coloredwalls and furniture, or if you’re using fixtures with shades, you’ll need roughly an additional 10 lumens per square foot.We based our calculations on 8-foot ceilings. Finally, personal preference will play the largest part in your decision. Ifyou like the room to be especially bright, you may want to add an additional 10 to 20% to our numbers. In fact, the bestapproach for most spaces is to aim high and install dimmers to bring the light down to desired levels.www.alconlighting.com
Footlight Candle IndexAirplane ManufacturingDrilling, riveting, screw fastening.75Final assemble, hangar.100Inspection.50-200Welding.50AssemblyRough easy seeing.20-50Rough difficult seeing.50-100Medium.100-200Fine.200-500(a)Extra fine.500-1000(a)AuditoriumsSocial activities.5-10Assembly only.10-20Exhibitions.10-20Automobile ManufacturingFinal assembly, finishing, inspecting.200Body & chassis assembly.100Body parts manufacturing.100Frame assembly.50BanksLobby general.10-50Writing areas.20-70Teller stations, posting & keypunch.50-150Barber ShopsBeauty Parlors.50-100Chemical Works.30Clothing ManufacturerReceiving, storing, shipping,winding, measuring.20-50Pattern making, trimming.50-100Shops, marking.50-200Cutting, pressing.100-500(a)Sewing, inspection.200-500(a)Entrances.50Repair area.50-100GymnasiumsAssemblies.10General exercise & recreation.30Exhibitions, ncy rooms.50-100Operating rooms.100-200HotelsBathrooms.20-50Bedrooms for reading.20-50Corridors, elevators and stairs.10-20Front desk.50-100Linen roomSewing.100-200General.10-20LobbyGeneral lighting.10-20Reading andworking areas.20-50Iron & Steel ManufacturingStock, hot top, checkercellar, calcining.10-30Building, slag pits, stripping yard.20Control platforms, repairs,mixer building.30Rolling mills.30-50Shearing.50Tin plate.50Motor room, machine room.30Inspection.100Electrical Equipment ManufacturingLaundriesFood Service FacilitiesLibraryImpregnating.20-50Insulating coil winding, testing.50-100Dining areasCashier.20-50Cleaning.10-20Dining.5-20Food displays.30-100Kitchen.50-100FoundriesAnnealing furnaces.20-50Cleaning.20-50Core lding.50-200Pouring, sorting.50-100Garages-Motor VehiclesStorage.5Traffic LanesParking garage.10Service garage.10-20Washing.20-50Ironing.20-100Ordinary reading, stacks.20-50Book repair and binding.20-50Study & notes, cataloging,card files, check desk.20-100Machine ShopsRough bench.20-50Medium bench, roughgrinding, buffing.50-100Fine bench and work.200-500(a)Materials HandlingLoading trucking.10-20Picking stock classifying.20-50Wrapping, packing, labeling.20-50OfficesAccounting.50-100Audio-visual areas.20-50Conference areas.20-70Corridors, stairways.20(k)Drafting.50-200General and private offices.50-100Lobbies, lounges andreception areas.0-20Mail sorting.50-100Off-set printing andduplicating area.20-50Spaces with VDT’s.75Paint ShopSpraying, rubbing,hand art, stencil.20-50Fine hand painting & finishing.50-100Paper ManufacturingBeaters, grinding.20-50Finishing, cutting.50-100Hand couting.50-100Paper manchine reel, inspection.100-200Rewinder.100-200PrintingPhoto engraving,etching. blocking.20-50Color 00Composing strations.100-200Sewing.20-100Sheet Metal WorksGeneral.100Tin plate inspection,galvanized, scribing.100-200StoresCirculation area stockroom.10-30Merchandising, serviced.30-100Merchandising, self-service.200Textile MillsCotton picking, carding,roving, spinning.50Beaming & slashing.150Drawing.200Others.100Warehousing, StorageInactive.5-10ActiveRough WoodworkingRough sawing and bench work.20-50Sizing, planing, rough sanding,medium quality machine andbench work, gluing,veneering, cooperage.20-50Fine bench and machine work,fine sanding and finishing.50-100www.alconlighting.com
Footlight Candle IndexBuilding Area & TaskAverageRange (Horizontal) (FC)Footcandles(Horizontal) (FC)Footcandles(Vertical) (FC)CommentsRange ofMaintainedFootcandles(Vertical) (FC)WAREHOUSING & STORAGEBulky Items—Large Labels105Small Items—Small Labels30Cold Storage2010 - 3015Open Warehouse2010 - 30Warehouse w/Aisles2010 - 30Open Office4030 - 50Private Office4030 - 50Conference Room30Restroom187.5 - 30Lunch & Break Room155 - 204030 - 50105 - 15105 - 15COMMERCIAL OFFICE@30” Above FinishedFloor (AFF)@30” AFFMat te surface reflectan cefor the tab le 40%recomm ende dEDUCATIONAL (SCHOOLS)Classroom@30” AFFGymnasiumClass I (Pro or Div. 1 College)125Class II (Div. 2 or 3 College)80Class III (High School)Building Area & TaskClass IV candlesCorridor25 (FC)(Horizontal)3020Maintained3 - 10Footcandles150Average100Maintained5Footcandles10 - 40(Horizontal)(FC)(Vertical) (FC)Range ofCommentsRange ofMaintained2.5 - 10Footcandles(Vertical) (FC)INDUSTRIAL/MANUFACTURINGAssemblySimple (Large Item)3015 - 603015 - 60Difficult (fine)10050 - 20010050 - 200Component ManufacturingLarge3015 - 603015 - 60Medium5025 - 1005025 - /default/files/pdf/Footcandle Lighting%20Guide Rev.072013.pdfParking (Covered)51FC min, 10:1 Max toUniformity Horizontal—horizontal plane that average maintained foot-candles are measured, for example aMintabletop.Parking (Open) (MediumActivity) Vertical—verticalplanethe average maintained foot-candles are measured, for example a wall.Ligh ti ng Zone 3 (U rban)Lightin g Zone 2 (subu rban)Gas Station CanopySafety (Building Exterior)RETAIL1.5.75 - 3.8.4 - 1.6.6.3 - 1.210.5 - 212.510 - 1510.5 - 2If securit y is an issue—raise average level to 3www.alconlighting.com
Building Area & TaskAverageRange dlesFootcandles(Horizontal) (FC)(Vertical) (FC)(Vertical) (FC)AverageRange ofMaintainedFootcandles(Horizontal) (FC)Footlight Candle e (Large Item)Difficult (fine)Building Area & TaskComponent Manufacturing3015 - 603015 - 60100Average50 - 200Range of100Average50 - 200Range ofLargeMaintained30FootcandlesMaintained15 - 60FootcandlesMaintained30FootcandlesMaintained15 - 60FootcandlesMedium50 (FC)(Horizontal)25 - 100(Horizontal)(FC)50(FC)(Vertical)25 - CTURINGParking (Covered)AssemblySimple (Large Item)ParkingDifficult(Open)(fine) (Medium Activity)Ligh ti ng Zone3 (U rban)ComponentManufacturingLightin g Zone 2 (subu rban)LargeGasStation CanopyMediumSafety (Building Exterior)EXTERIORParking (Covered)RETAILGeneral (Open)Retail (Ambient)Parking(Medium Activity)DepartmentStoreLigh ti ng Zone 3 (U rban)53015 - 603015 - 601001.550 - 200.75 - 3100.850 - 200.4 - 1.613012.55010.5- -60215101525 - 100.630.3 -- 1.215605025 - 100If securit y is an issue—0.5 - 2raise average level to 31FC min, 10:1 Max toMin Uniformity550401.520.75- -80310.5 - 212.510 - 15Safety (Building Exterior)AUTOMOTIVE10.5 - 2ShowroomRETAILServiceGeneral AreaRetail (Ambient)5025 - 100105 - 205025 50- 1003015 - 30Sales Lot (Exterior)DepartmentStore4020 - 80157.5 - 302010 - 40207510 -- 1504035157.5 - 30157.5 - 30PerimeterLighting Zone 2 (subu rban)AccentLighting(Displays)Gas Station CanopyLightingZone 3 (Urban)PerimeterLightinLightingg Zone (Displays)2 (Subu rban)Accent1FC min, 10:1 Max toMin Uniformity15.875.67.530.4 --1.635.3 -- 1501.23 - 10 times greater th anamb ient li gh t levelsIf securit y is an issue—raise average level to 33 - 10 times greater th anamb ient li gh t levelsGROCERYAUTOMOTIVECirculation2010 - 407.53.5 - 15ShowroomGeneral Retail50502525 -- 10010010205 - 2010-40ServiceAreaPerim eter5025 - 100305015 - 3025-100202010- 4010-40201510 - 40157.5 - 30157.5 - 30SalesLot (Exterior)BANKINGLighting Zone 3 (Urban)ATMLightin g Zone 2 (Subu rban)Vertical at face of /files/pdf/Footcandle Lighting%20Guide Rev.072013.pdfGROCERY Horizontal—horizontalplane that 20average maintainedfoot-candles area tabletop.Circulation10 - 407.5 measured, for3.5example- 15 Vertical—verticalplane the averageare measured,for exampleGeneral Retail50 maintained foot-candles25 - 1002010-40 a wall.Perim eter5025-100BANKINGATM2010-4015Vertical at face of ATMwww.alconlighting.com
ample, a bathroom or kitchen will require more footcandles than a living room or bedroom. Room Living Room 10-20 Kitchen General 30-40 Kitchen Stove 70-80 Kitchen Sink 70-80 Dining Room 30-40 Bedroom 10-20 Hallway 5-10 Bathroom 70-80 Footcandles Needed Determine the Requ
work/products (Beading, Candles, Carving, Food Products, Soap, Weaving, etc.) ⃝I understand that if my work contains Indigenous visual representation that it is a reflection of the Indigenous culture of my native region. ⃝To the best of my knowledge, my work/products fall within Craft Council standards and expectations with respect to
4.Determine how many possible number and usable number of hosts. 2 (U) - 2 Usable Hosts . 5.Determine the Default Mask. 6.Determine the Subnet Mask. 7.Determine the increment. (Increment Possible Number of Hosts) 8.Determine the network and broadcast address for each subnetwork. 9.Determine the usable range for each subnetwork. 1 of 16
(Std. Library) Design Exercise Design Flow Determine Specifications Power Consumption (ex. 1mW) Voltage Gain (ex. 30) Active Common Mode Input range (as large as possible) Others: slew rate, CMRR, PSRR, etc. Determine minimum channel length 2/22/2011 Insoo Kim Determine channel width Determine W 1,2 from voltage gain spec. Determine W 5 & Bias
grading position – flow chart. 14. determine pay plan. general schedule. determine supervisory role. fws. determine supervisory role. wage employee. wage supervisor. wage leader. supervisory. lead. non-supervisory. determine applicable occuaptional series. determine grade and title. apply classification standard
Pre-Calculus Second Semester Exam Review Chapter 8 and 7.5 1) Determine 2u v if u 4,3 and v 5,12. 2) Determine the magnitude of vector 5,12. 3) Evaluate ab if a 2, 1 and b 4,0. 4) Determine u v if u 2,8 and v 3,1. 5) Determine if vectors 3,6 and 4, 2 are perpendicular. 6) Determine if vectors 1
Structure Determination! How to determine what compound that you have?! One way to determine compound is to get an elemental analysis!-basically burn the compound to determine %C, %H, %O, etc.! from these percentages can determine the molecular formula! Still need to det
(Std. Library) Design Exercise Design Flow Determine Specifications Power Consumption (ex. 1mW) Voltage Gain (ex. 30) Active Common Mode Input range (as large as possible) Others: slew rate, CMRR, PSRR, etc. Determine minimum channel length 2/22/2011 Insoo Kim Determine channel width Determine W 1,2 from voltage gain spec. Determine W 5 & Bias Voltagefrom power .
Manning's equation 4. Determine the critical depth and make sure the 10-year flow depth is not equal to the critical depth 5. Determine the roadway subgrade elevation to ensure minimum freeboard of 0.5 feet. 6. Determine ditch velocity for to determine if grass is ok or if another channel lining is needed























