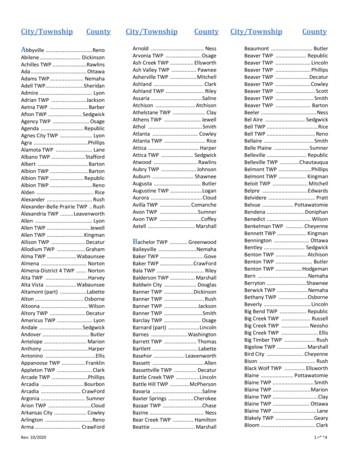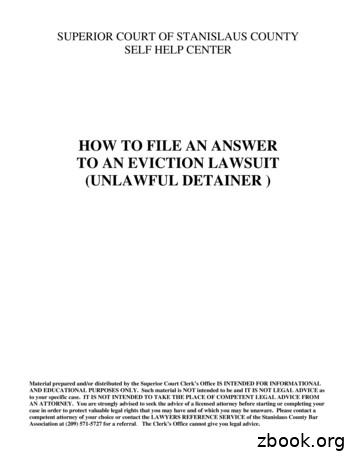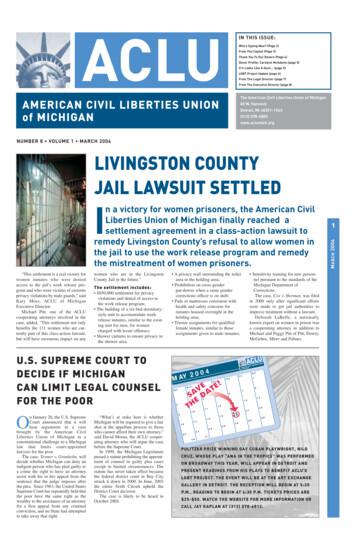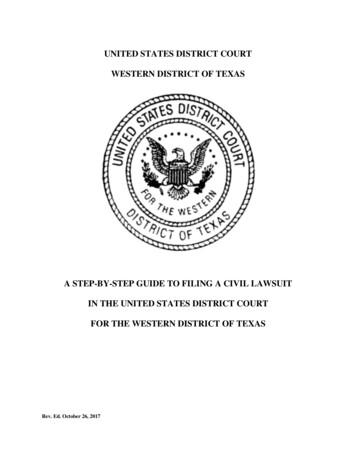1985 Hopewell Township Cultural Resource Survey Mount
1985 Hopewell Township Cultural Resource SurveyMount Rose PropertiesRev. 11/2/20201985 Hopewell Township Cultural Resource Survey- N. J. Historic Preservation Office(Total 1121 pages, 72 roads, 350 properties)Mercer Atlas, Everts & Stewart (1875)Mount Rose Properties ExtractMunicipality 1106 (Hopewell Twp)- Block 16 - Lots 8-10, 12, 22, 51 - South of Cherry Valley, East of Hopewell-Princeton Road- Block 39 - Lots 1-4, 7 - South of Cherry Valley Road / West of Carter Road- Block 40 - Lots 1, 30, 38 - South of Cherry Valley Road / East of Carter RoadNear-by:[Block 15 - Lots 11, 10 - East of Aunt Molly Road, North of Cherry Valley Road[Block 20 - Lots 14, 71 - North of Moores Mill-Mount Rose Road[Block 37 - Lots 36-38, 41 - South of Moores Mill-Mount Rose RoadAunt Molly RoadVankirk Farmstead (Mount Rose)1106-16-51Hopewell-Princeton RoadHunt/Waters House (Mount Rose)Millette House (Mount Rose)1106-39-1 (A)1106-40-38 (A)Pennington-Rocky Hill RoadConover Farmstead (Mount Rose)1106-16-8Drake House (Mount Rose)1106-16-9Titus Hotel/Updyke House (Mount Rose)1106-16-10 (A)Cook House (Mount Rose)1106-16-12 (A)Store (Mount Rose}1106-16-12 (B)Reed House/Savage Store (Mount Rose)1106-16-22 (A).Moss/Savidge/Savage House (Mount Rose) 1106-39-2 (A)Savidge/Leigh House (Mount Rose)1106-39-3Savidge/Drake House (Mount Rose)1106-39-4Mount Rose Distillery1106-39-7Golden Store & Post Office/Reed House (Mount Rose)1106-40-1OtherMount Rose SchoolhouseHopewell Valley History Project1106-40-30HopewellHistoryProject.org
./.,,INVENTORY#NEG. FILE#OPF-185B5/84MAP1- ----JADDRESS/DESCRIPTION:Conover Farmstead, Pennington-Rocky Hill Road, Mount RoseHouse: 2 story frame section (a), c. 1860-75, with 2 story frame rearell (b), same age, set at right angles to N forming T-shaped plan.Section (a) faces S with gable parallel to road, 5 bays, center entry,3 bay wooden porch with square posts and simple pierced brackets,center cross gabie with round arch window in the gable peak, exteriorgable end chimney at Wend, synthetic clapboard siding, aluminum soffitsand corner returns, modern shutters. Section (b) has 1 bay and modern1 story frame addition to rear. 1 story enclosed porch in NW angle of(a) and (b) ··SIGNIFICANCE:This small farmstead dates from the third quarter of the 19th centurywhen it was occupied by George Conover. -Although the building retainsits original form and many of its Victorian style features, its exteriorhas been altered by the application of synthetic · siding.REFERENCES:Everts & Stewart 1875I-95 studies 1977-78; 1982NATIONAL REGISTER ELIGmILITYD Meets NR Criteria as: -0 Object: .· OSite . 00 Already Listed - Date0 SHPO Opinion - DateIX! Does Not Meet NR Criteria. . .ll ;oo,a,;;E;"!!. . ., Structure·Part ofa District0 Nomination Filed - Date0 D.O.E. - Date:,.; - - --- --- -------- !!!:: !'!!!!!!! ':!! :"";""'""';!;' !;''5:":" - ":"""'--: NEW JERSEY DEPARTMENT OF ENVIRONMENTAL PROTECTIONOFFICE OF NEW JERSEY HERITAGELISTING SURVEY FORM ·Hopewe"ll. CulturalSURVEY--E--e.S,1,,1,Q.J.ir, c.,.e w.S.w,11.,r .y .e y.l( .C'""H.,A.,./ .R.,WH.,. )DATE 1 9 8 2/ 1 9 8 5
INVENTORY#PH1106-16-8NEG. FILE#OPF-1875/8466: 31' SITE PLANiN ,: FE3 ""EJ l):cf.[I] m e"'.JQ{',113E3 Bt: /'f!v"'1A/,Toll/ - i(oCJcy HILL i(o,f DESCRIPTION:ENVIRONMENTALThe farmstead is located on the N side of Pennington-Rocky Hill Road onthe eastern outskirts of the crossroads village nucleus of Mount Rose.The house and smaller outbuildings are located W of Aunt Molly Roadwhile two barns are located to the E.The terrain is relatively leveland partially wooded.BUILDINGSA.frame barn:2 story, gable roof, cribs at each end, vertical board .siding, sawn frame, partly collapsed, c. 1890-1930.B.frame barn:C.2½ story, gable roof, vertical board siding, awn frame,189Q.:.1930. ·C.frame garage:D.frame woodshed:1925.E.frame shed:1 story, ? formerly springhouse, c. 1875-1925.F.frame shed:1 story, c. 1925-50.G.frame shed:1 story, c. 1925-50.1 story, c. 1940-60.1 story, ? formerly privy or smokehouse, c. 1875-SURVEY:SECONDARY BUILDINGS SURVEY FORMDATE:Hopewell ulturalResource Survey (CHA/RW)1982/1985
INVENTORY#NEG. FILE#MAPOPF-1 8585/841106-16-9ADD RESS/DESCRIPTION:Drake House, Penningto - Rocky Hill Road, Mount Rose2 story frame structure, c. 1860-75, faces S with gable parallel toroad, 5 bays, center entry with recent 2 bay projecting bay windowto W, replacement shutters on second floor, asbestos shingle siding, gableroof with minimal eaves, center cross gable with round - headed 9/3 QueenAnne window with·a keystone in the surround, interior gable end chimneyat E end, recent 2 story frame rear addition.SIGNIFICANCE:This house dates from the third quarter of the 19th century when it wasoccupied by A. Drake. The architectural character of the Victorianstyle house has been altered by synthetic · siding and shutters, aprojecting bay window on the front facade, improperly - sized replacementshutters, and an addition to the rear.REFERENCES:Everts & Stewart ·1875I-95 studies 1977-78; 1982NATIONAL REGISTER EUGIBILITY0 Meets NR Criteria as: · 0 Object: OSite . 0 Struc;turc · 0 Part of a District0 Already Listed - Date0 Nomination Filed - Date0 SHPO Opinion - Date0 D.O.E. - DateIXl Does Not Meet NR Criteria-., . - - -------------- ""!!!!!!!!!' ""!!' ! ""'fr, - NEW JERSEY DEPARTMENT OF ENVIRONMENTAL PROTECTIONOFFICE OF NEW JERSEY HERITAGELISTING SURVEY FORM ·1982/1985DATE------------------
.'HOTOINVENTORY#1106- 16-9DPF-1875/84NEG. FILE#.SITE PLANt () 110,-,,-,.,., IIIII-110,-1,-9: DIIf'Eltl ,,./(; ToN - .ck.yHILL l(ol'f 2 .)ESCRIPTION:ENVIRONMENTALThis house is located immediately N of Pennington-Rocky Hill Road onlevel terrain.There are no associated outbuildings or features.,UILDINGS.-SURVEY:. SECONDARY BUILDINGS SURVEY FORM-.-DATE:ttop we cu turalResource Survey1982/1985
.INVENTORY#NEG. FILE#DPF-185B5/841106-16-l0(A): 35MAP,.L .IADDRESS/DESCRIPTION:Titus Hotel/Updyke House, Pennington-Rocky Hill Road, Mount Rose2 story frame structure, c. 1825-49, faces S with gable parallel to road,5 bays, center entry with Greek Revival single paneled front door,windows are 6/9 with paneled shutters on first floor and 6/6 with louveredshutters on second floor, clapboard siding(?), gable roof with asphaltshingles and broad fascia at the eaves, interior gable chimney at E end,formerly had a full width front porch on turned posts, c. 1890-1920(now removed), full width shed roof rear addition giving overall saltboxappearance.SIGNIFICANCE:Probably dating from the second quarter of the 19th century, thisstructure appears as "L. Titus Hotel" on the 1849 map. In 1885 thehouse was advertised as having "six rooms, with well water at the door,large and commodious wheelwright and blacksmith shops, barn and otheroutbuildings, all in good repair." None of the outbuildings surviveand the house's exterior was altered between 1978 and 1984. From acursory exterior examination this property does not · appear eligible forthe National Register although examination of the interior is advised.REFERENCES:Otley & Keily 1849; Lake & Beers 1860; Everts & Stewart 1875I-95 studies 1977-78; 1982NATIONAL REGISTER EUGIBILITY 0 Meets NR Criteria as: · 0 Object: OSite : 0 StructurePart ofa District·O Nomination Filed - Date0 Already listed - Date0 D.O.E. - Date0 SHPO Opinion - DatefJ Does Not Meet NR Criteria ( see text )Hopevfel.l Cultural ··NEW JERSEY DEPARTMENT OF ENVIRONMENTAL PROTECTIONSURVEY--B-f-S-O-Jl.r .c.e.,S.,1.ir.v.e. y, ( .C.,H .A.,./ .R.W.H.)OFFICE OF NEW JERSEY HERITAGEDATE 1 9 8 2 / 1 9 85LISTING SURVEY FORM ··-.
----15/84NEG. FILE#SITE PLANl{ovff llfE,,i,1,,1qToN- .(.oCJcy ff/LL. J(o,ql))ESCRIPTION:ENVIRONMENTALThe house is located immediately N of Pennington-Rocky Hill Road onrelatively level terrain. A schoolhouse (1106-16-lO(B)) and the UpdykeBlacksmith and Wheelwright shops (1106-16-lO(C)) were located behind thehouse but no historic outbuildings remain. A modern garage is locatedW of the house.1JLDINGSHopewell CulturalSURVEY:SECONDARY BUILDINGS SURVEY FORMResol::l.roo Sl::l.rvoy (GI.fA,tgwf )DATE:l.;;;.9 8-'2/ l-:9;.8"""'5
1 106 -1 6-1 2 A7: 2INVENTORY#NEG. FILE #OPF-185B5/84MAPrIIILII--- ADD RESS/DESCRIPTION:Cook House, Pennington- Rocky Hill Road, Mount Rose·2 story frame structure, c. 1875 - 1900 (possibly built in more than onephase and incorporating earlier building), faces S with gable end towardstreet . 3 bays with entrance off- set to W, synthetic clapboard siding ,new aluminum shutters , recent 1/1 windows , full width front porch withshed roof and wrought iron supports , interior chimney in center on ridge,exterior chimney and outside stair on E side , 1 story frame section toN links to 1 story frame garage (both c . 1950- 75) .Note:The historic map data is confusing; this property is difficultto distinguish from 1106- 16- 12(B) and 1106- 16 - 22(A) and (B); furtherresearch required.SIGNIFICANCE:·This house may date from the second quarter of the 19th century but wasreworked around the turn of this century . The property on which it islocated was purchased in 1858 by Josiah Cook, one of the early farmersof Mount Rose . It was closely connected·with the neighboring structureto the W (a store) and may have served a commercial function itself.The building's architectural integrity has been diminished by syntheticsiding and modern fenestration and shutters .REFERENCES:Otley & Keily 1849 ; Lake & Beers 1860 ; EvertsI - 95 s tudies 1977- 78 ; 1982& Stewart 1875NATIONAL REGISTER EUGmILITYMeets NR Criteria as: · 0 Object:OSi.te0 Struc:ture · D Part of a District .0 Already Usted - Date0 Nomination Filed - Date0 D.O.E. - Date0 SHPO Opinion - DatelIJ Does Not Meet NR Criteria0., .---------""' ' ---------,o;;NEW JERSEY DEPARTMENT OF ENVIRONMENTAL PROTECTIONOFFICE OF NEW JERSEY HERITAGELISTING SURVEY FORM ·"!!!!!!' !:!!!!! !!!::!:"'!!!!!!:!!!' :"";"" :':'::':'.""F" :' -":"""' ':' 'Ho pewe11 Cult uraSURVEY .,.R,.e.,s .o.,.ua.r.,c'-,;;e--.,:S u.::;;r:;.V.:.e.y ,.i.(.;;;;C.;.;H ,A.,/ R WH )DATE19 8 2 / 1 9 8 5
INVENTORY#1106-16-12 (A) joPF-187---------------;5/84 ' HOTONEG. FILE#SITE PLANz . t'rl:: ::en - C':-:,-:, 3:)ESCRIPTION:C':'!zzoA -:,("'l -,ENVIRONMENTALThe structure is located immediately E ofN of the intersection of Pennington-RockyRoads on relatively level terrain. Therethose behind the store were probably oncethe store (1106-16-12(B)) to theHill and Hopewell-Princetonis only one outbuilding althoughassociated with this property.J3 6 d .z::,zZ-,t : BUILDINGSframe shed:cm:::::: '- -:l:: :: Cen -i1 story, c. 1925-75 C'":":- ('j-,,a' 'z I-o -:,N ?;ot'-,.} 1. ,000 .'Tlzm. t'T1:,:en1::1- u uraSurvey (CHA/RW)SURVEY:SECONDARY BUILDINGS SURVEY FORMDATE:1982/1985
INVENTORY#NEG. FILE#OPF-185E5/841106-16-12(B)7: 3MAPIJADDRESS/DESCRIPTION:Store, Pennington-Rocky Hill Road, Mount Rose2 story frame structure, c. 1875-1900 (? possibly earlier), faces S withgable end toward road, 4 bays with entrance off-set to W, front door s centered between 2 multi-pane glass bays, eastern bay is an 8/12? store display window with 1 three-paneled shutter, full width framefront porch set on square piers and enclosed at E end, interior gableend chimney at N end, exterior brick chimney on E side, 1 story shedadditions to Wand N.Note: The historic map data is confusing, this property is difficultto distinguish from 1106-16-12(A) and 1106-16-22(A) and (B); furtherresearch is required.This structure does not appear on the 1875 map but a 1900deed description notes "large general store building in fair repair,an outside warehouse, 2 carriage houses and a wagon shed, the . outbuildings being in poor repair . said property has been used as a store ·propertyfor upwards of' 30 years past and is only.suitable for that purpose now."While of' some local historical interest as a crossroads commercialstructure, this property is not of National Register caliber.SIGNIFICANCE:REFERENCES:I-95 studies, 1977-78; 1982NATIONAL REGISTER ELIGIBILITY000Meets NR Criteria as: · 0 Object:OSiteAlready listed - Date0 Structure · 0 Part of a District0 Nomination Filed - DateSHPO Opinion - Date ·0 D.O.E. - Date[!J Does Not Meet NR CriteriaHope"""W'eu · uraNEW JERSEY DEPARTMENT OF ENVIRONMENTAL PROTECTIONOFFICE OF NEW JERSEY HERITAGESURVEYR e s o u r c e S u r v e .y (. C H A ./ R W H . )LISTING SURVEY FORM ·DATE------------------1982/1985
INVENTORY# 1106-16-12 (B)PHOTOOPF-1871----------------.5/84NEG. FILE#SITE PLANtN·E2JDESCRIPTION:ENVIRONMENTALThe structure is located immediately W of the Cook house (1106-16-12(A))and N of the intersection of Pennington-Rocky Hill and Hopewell PrincetonRoads on relatively level terrain.A small barn complex is located tothe rear of the building.BUILDINGSA.frame barn/shop:l½ story, asbestos siding, ? former wheelwrightor blacksmith shop (? moved; see historic maps), c. 1825-75.B.well:frame cover with horizontal boards at base and lattice above,hipped beaded tongue and grQove roof, c. 1900-30.C.stone hitching post:inscription - "RS 1876'' (Richard Savage).u uraSurvey (CHA/RW)SURVEY:SECONDARY BUILDINGS SURVEY FORMDATE:1982/1985
1106-16-22 (A)INVENTORY#NEG. FILE#)PF-1 858;/84MAP,-1IL JADDRESS/DESCRIPTION:Reed House/Savage Store, Pennington-Rocky Hill Road, Mount Rose2 story frame structure, ? c. 1930,faces S, T-shaped plan, mainsection has ? 4 bays, porch across 2 central bays, gable roof, 2/2windows, exterior gable end brick chimney at w ·end, 1 bay rear ell.Note: the historic map data is confusing; · this property is difficultto distinguish from 1106-16-12(A) and (B); further research required.SIGNIFICANCE:The age of this building is uncertain (it may be 20th century) and itmay never have been a store. It is of minimal architectural interest.REFERENCES:Otley & Keiiy 1849 ; Lake & Beers 1860; Everts & Stewart 1875I - 95 studies 1977- 78; 1982NATIONAL REGISTER EUGmILITY0 Meets NR Criteria u : -0 Object: .· OSite . 0 Struc:ture O Part of a District0 Already listed - Date0 Nomination Filed - Date0 SHPO Opinion - Date0 D.O.E. - DateUDoes Not Meet NR Criteria. !!!!! '.""'."'"- - - - Hop ew·e l l CulturalNEW JERSEY DEPARTMENT OF ENVIRONMENTAL PROTECTIONOFFICE OF NEW JERSEY HERITAGESURVEY .B.e.s.a.JJ.r.ci.lie.s.1.ir.11,1,jre ,d,11,.B.A""(.B.Jo.rH.,.).7.i.,(.wC.LISTING SURVEY FORM ·DATE 1982/1985
INVENTORY#PHOTO1106-16-:22 (A)DPF-18,1-------------- 5/84NEG. FILE#SITE PLANA[I]JI'---- u ;:::: ESCRIPTION:-z::::ENVIRONMENTAL("'l.,z The house is located on the N side of Pennington-Rocky Hill Road to theE of the Cook House (1106-16-12(A)). The building is almost totallyobscured by trees.:. o.N z · ,:-lr., ,,.zC-l zo:::::.z z:-::zrl.-lt":l rUILDINGSframe barn/garage:l½ story; c. 1900-25.,SURVEY:SECONDARY BUILDINGS SURVEY FORMDATE:Hopewell CulturalResource Survey (CHA/RWH)1982/1985
-)PF-185BINVENTORY#NEG. FILE#/841106-16-51MAP/· 4,IADDRESS/DESCRIPTION:Vankirk Farmstead, Aunt Molly Road, Mount RoseHouse: 2 story frame structure, c. 1860-75, faces E, L-shaped plan,3 bays, cross gable section at N end, front entrance at intersectionof the 2 segments, interior gable end chimney at Send and louvered ventat Send (? former chimney location), modern porch on front facade,2 story frame rear addition, c. 1900-25, 1 story stone additions to Nand SW, c. 1950.SIGNIFICANCE:This farmstead dates from the third quarter of the - 19th century. Boththe Victorian cottage-style house and main barn have seen extensivealterations which have reduced their arch tectural integrity.REFERENCES:Everts & Stewart 1875I-95 studies 1977-78; 1982NATIONAL REGISTER EIJGIBlllTY0000Meets NR Criteria as: 0 Object: .· OSite . 0 StructureO Part of a DistrictAlready listed - Date0 Nomination Filed - DateSHPO Opinion - Date0D.O.E.- DateDoes Not Meet NR Criteria. , - - - - - - - - - - - - - - - - - - -.--!!!!!!!"''"""!!!!!!!!!!!!!!!!!!- ,;--- -Hopewelr CulturalNEW JERSEY DEPARTMENT OF ENVIRONMENTAL PROTECTIONOFFICEOFNEWJERSEYHERITAGESURVEYLISTING SURVEY FORM ·1982/1985DATEResource Survey (CHA/RWH)
84NEG. FILE#66: 30 [b : J q:-L---0 .-.z."C) r::;;::,,""' .)- .;. ;;::DESCRIPTION::::z--ENVIRONMENTALe,This farmstead is located E of Aunt Molly Road and is set back slightlyfrom the road on relatively level terrain. The land is low and poorlydrained, and the property includes a number of apple trees.:.0Jv 7.A , ,.m ,.z.JILDINGSA . frame barn: main section is 2·story, faces E, v rtical plank siding,concrete foundation, asphalt shingle roof, hewn frame, c. 1875-1900;1 story frame addition set at right angles to E, c. 1900-25; threes tall gabled stable extension to rear, recently converted intoapartment . and workroom.B. frame shed:C. frame shed:1 story, c. 1950-80.-.,z z0 :::::z zzc:-: r. C'!'l ::::::,:, Ctn -im r-:- r.I"'-z\00lNC\0N ?:;0N C'!'l1 story, 20th century.00D. frame wood shed:C1 story, 20th century 'Zc:-:. rr::::cenC'!'l- C'!'l,:, C,)t:'ISURVEY:SECONDARY BUILDINGS SURVEY FORMDATE:Hopewe rl CulturalResource Survey (CHA/RWH)1982/1985.
1106-39-1 ( A)INVENTORY#NEG. FILE#PF-185BMAP II .J:.,. ,.,. . .ADDRESS/DESCRIPTION:Hunt/Waters House, Hopewell-Princeton Road, Mount Rose2 story frame structure, c. 1849-60, faces E, 2 bays wide on gable end,wood shingle siding and asphalt shingle roof, N facade obscured by workin progress, interior gable end chimney at Wend, 2 story frame shedaddition to S with 1 story enclosed porch at E end, 1 story shedaddition to W.SIGNIFICANCE:·This house dates from the third quarter of the 19th century and is ofminimal architectural interest. The structure has been alteredconsiderably in recent years.REFERENCES:Lake & Beers 1860; Everts & Stewart 1875I-95 studies 1977-78-1982NATIONAL REGISTER EUGmIIJTY Meets NR Criteria u:-0Object: .·OSite . Struc:ture Part ofa District Nomination Filed - Date D.O.E. .- Date0 Already Usted - Date0 SHPO Opinion - DateDDoes Not Meet NR Criteria 2LHopewell Cultural- .NEW JERSEYDEPARTMENTOFENVIRONMENTALPROTECTIONOFFICE OF NEW JERSEY HERITAGE11., t:R""1 ·.iwftoo1')SURVEY --f'!R. e,se-se-i,1,1 pi,ee e1--·-.i j,"1!,1,1w,p 1. rej,,l,j --( C.,.fie! rner, closet beneath stair has recessedpaneled door, carpent;er lock and ship hinges, 1920s '· square brick chi:mney centeredon the NE wall, exposed floor joists in ceiling, no finishes, presently empty, Loft1-1/2 story brick structure, c. 1860 5, faces· NW, entryinhas 1 :o.s;p rtition. , ,· ·',"'SIGNIFICANCE: A distillery is. fi rst shown at this. location on the 18J5 map it wasprobably established by· Nathaniel Drake in the third quarter of th.e 19.th century-.It is pos-s ible that distilling began here earlier than this (earlier buildings .apparently existed on the site}. The surviving structure on the site was- apparentlyused for an industrial function although it was later used as- an office and tenantresidence according to the present owners. The s-tructu-re :ts- locally .,s ignificant as. arare survival of one of the area's 19th century -rural agr:tculturally hased indus-t-ries .·The building's architectural integrity, he:1s been somewhat affected hy· later us-es- andrecent neglect but the property'·s historical associations are sufficient to warrant ltsREFERENCES1nclusion on the National 'Register.Everts & Stewart 1875; Weiss 1954:164; Brecknell 19-7.3; I 95 Studies 19.71and 19.82NATIONAL REGISTER ELIGIBIUTYtx:l Meets NR Criteria as: .· 0 Object: .· · OSite · : U Structure· 0 Part of a District .0 Already Listed - Date0 Nomination Filed - Date0 D.0.E. - DateSHPO Opinion - Date D Does Not Meet NR CriteriaJERSEY DEPARTMENT OF ENVIRONMENTAL PROTECTIONOFFICE OF NEW.JERSEY HERITAGEHopewefr C.ul tur-al. --.SURVEY R e s o u r c e s u rv eyc.CRA/ R WH )LISI1NG SURVEY FORM ·DATE.,1984/85
INVENTORY# 1106--39-7DPF-187.------------------45/84NEG. FILE#SITE PLAN--DESCRIPTION:ENVIRONMENTALThe distillery is located on the SE side of the road in a grove of trees and heavyunderbrush. There is a small brook to the SE.BUILDINGSFrame garage: 1 story, corrugated metal and wood walls, entry on NW side,revised timbers, badly deteriorated, c. 1930.Hopeweli CulturalSURVEY: 'Resource SuryeY' (CHA/'RWH)SECONDARY BUILDINGS SURVEY FORMDATE:1984/85A-
110 6-4·0 1INVENTORY#NEG . FILE#)PF-1858,/84.: ·-- MAP .,,. -.;.;,. ,·.:· .,.,. r:-,IIII L----.1ADDRESS/DESCRIPTION:Golden Store and Post Office/Reed House, Pennington-Rocky Hill Road,Mount Rose2 story frame structure, c. 1825-49, faces N, 3 ,bay'.·s -·: wide and 3 baysdeep, 2 rooms deep, . gable roof, . aluminum iding, . pltrg;·e t foundation,exterior cement block gable chimney at E end to S of i" ridge··.; 1 bay frontporch on wrought iron posts, shed roof porch on S side.SIGNIFICANCE;1;.Constructed in the second quarter of the 19th···century, th:t st uctureserved as a store or combination store and post of"fice unt .l the. 1860:L,:.It has been extensively altered and is of" minimal ar.ct-l tect.J.trai '. tntere s.·. · . . .;:.REFERENCES;Otley & Keily 1849; Lake & Beers 1860; Everts & StewartL8?5·: · ·· · ·I-95 studies 1977-78; 1982·.- ·NATIONAL REGISTER EUGIBIIJTYD Structure D Part of a District0 Meets NR Criteria u: -0 Object.: .· OSite0 Already Usted - Date0 Nomination Filed - Date---- ., --"·-· -""""""'"". -D SHPO Opinion - DateriJ Does Not Meet NR Criteria D.O.E. - Date---·· ····-···,;. '.:.-,.:\- . -;:-:.,. .;!.),.,. ,.·-,.,;·.·. '!"""-.-- """1!'1 --------at[IIJ!II !!!!!!""
- Block 16 - Lots 8-10, 12, 22, 51 - South of Cherry Valley, East of Hopewell-Princeton Road - Block 39 - Lots 1-4, 7 - South of Cherry Valley Road / West of Carter Road - Block 40 - Lots 1, 30, 38 - South of Cherry Valley Road / East of Carter Road . Near-by: [Block 15 - Lots 11, 10 - East of Aunt
Brady Township Bridgewater Borough Brighton Township (PA IBerwick I Township I PA PA PA PA PA PA PA PA I PA 1 Bethel Park I Borough I Broad Top City Borough Brookville Borough Brothers Valley Township Buffmgton Township Bumham Borough Bumside Borough Burnside Township Butler Township IPA IBigRun 1 Borough I I PA IBialer
The good news is our Hopewell Township website, www.hopewelltwp.com, continues to grow. We had over 138,000 hits on the website in 2016. We are re-designing our website in 2017 to make it more informative, animated and flashier. Our Township Facebook page now hosts over 1,800 followers.
City/Township County City/Township County City/Township County
Avalon Free Public Library Middle Township BOE Wildwood BOE Cape May Technical School District Middle, Township of Wildwood, City of . Township of West Deptford Township Franklin BOE, Township of Monroe, Township of Westville BOE Gateway Regional High School Monroe BOE Woodbury City BOE
READINGTON TOWNSHIP REQUEST FOR QUALIFICATIONS: 2023 PROFESSIONAL SERVICES WITHIN THE TOWNSHIP PROPOSAL RECEIPT DATE: SEPTEMBER 23, 2022- 11:00 AM 3 PUBLIC NOTICE READINGTON TOWNSHIP NOTICE OF SOLICITATION OF PROPOSALS FOR PROFESSIONAL SERVICES PLEASE TAKE NOTICE that Readington Township is accepting proposals for the provisions of the following professional services to the Readington Township .
The Pole Farm is approximately 813 acres and situated in Hopewell and Lawrence Townships, in Mercer County. The property is bounded by Keefe Road to the south, Cold Soil Road in Lawrence Township to the east, Blackwell Road to the north, Federal City Road in Hopewell Township to the west and Lawrenceville - Pennington Road to the southwest.
4. Cultural Diversity 5. Cultural Diversity Training 6. Cultural Diversity Training Manual 7. Diversity 8. Diversity Training 9. Diversity Training Manual 10. Cultural Sensitivity 11. Cultural Sensitivity Training 12. Cultural Sensitivity Training Manual 13. Cultural Efficacy 14. Cultural Efficacy Training 15. Cultural Efficacy Training Manual 16.
Concave blades, 100 pack ASTBC floors Straight blades, 100 pack ASTBS not available in Canada floors Hooked blades, 100 pack ASTBH floors Trimming tools Walls pull scraper ALWSCRAPER walls 5a 5e 5j 5b 5f 5k 5c 5g 5m 5h 5n 5d Non-stock item USA, 7-10 days for delivery























