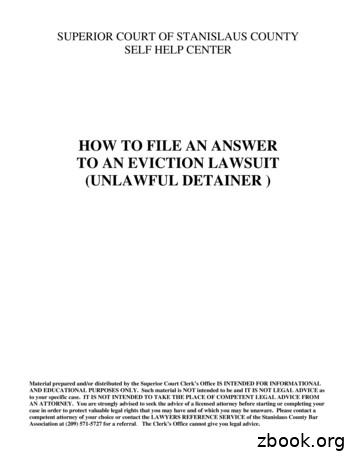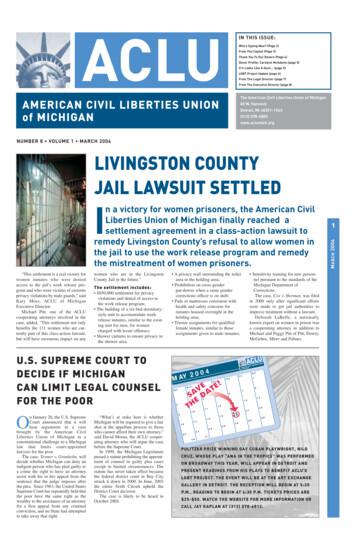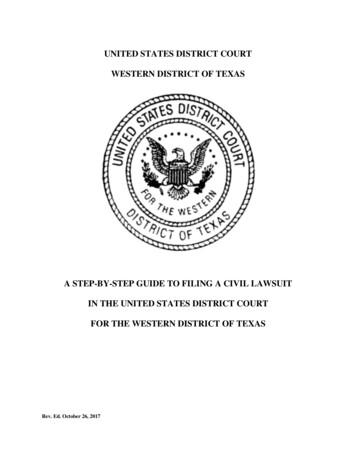Reinforced Concrete Structures II 2016 Chapter 51
Addis Ababa institute of TechnologyReinforced ConcreteStructures 2(CEng-3122)Chapter FiveTorsionMay 17, 20161School of Civil and Environmental EngineeringConcrete Material and Structures Chair
21.Introduction2.Torsional Resistance3.Analysis4.Design5.Non-Convex sections6.Combined effects7.Design example with questions8.summaryAddis Ababa institute of TechnologyPresentationOutlineContentMay 17, 2016
IntroductionAddis Ababa institute of TechnologyMay 17, 20163
Introduction4Torsion is the action of a moment T aboutthe longitudinal axis of a member.This twisting action induces shearstresses in both the transverse andlongitudinal directions of the members.Addis Ababa institute of TechnologyThese shear stresses produce principaltensile stresses at 45o to the longitudinalaxis. When theses exceed the tensilestrength of the concrete, diagonal cracksform and tend to ‘spiral’ around themember.May 17, 2016
Introduction5In structures there are considered to be two types of torsion: Equilibrium torsion, or primary torsion, which isstatically determinate and essential in maintainingstability in a structure . Compatibility torsion, or secondary torsion, which isstatically determinate and maintains compatibilitybetween members of a structure.Equilibrium torsion requires a full design at both the ultimate and serviceabilitylimit states. Generally, compatibility torsion may be disregarded, but in somearrangement of structural members excessive cracking could arise, and must,therefore, be controlled by the provision of sufficient reinforcement.Addis Ababa institute of TechnologyMay 17, 2016
Torsional ResistanceAddis Ababa institute of TechnologyMay 17, 20166
Torsional Resistance7In reinforced concrete structures-1, it was explained how allcomponents of a reinforced concrete section contribute to its shearresistance. (Cracked,Uncrackedconcrete section and thereinforcement provide for flexure)However, the torsional resistance of the section is provided almostentirely by the outer portion of the section. Longitudinal reinforcementwithout an enclosing link contributes very little to the torsionalresistance, but is essential in providing an anchorage for the links.For design purposes the torsional resistance of the concrete is ignored.Because the center of the section contributes little to the torsional resistance, thesection can be modelled as a thin walled, closed section.Addis Ababa institute of TechnologyMay 17, 2016
Torsional Resistance8Bredt’s formula can then be used to provide a relationship between the appliedtorsional moment, T and the induced shear stress, τ in terms of the wall thickness, t andthe area within the center line of the section, Ak.The wall thickness, t can be any value between 2c and A/u, provided A/u 2c,where, cis the cover to the longitudinal bars,Ais the area of the section, anduis the perimeter of the sectionThis allows the designer to select a value of t to give the maximum value of Akt (Akdecreases as t increases), thus giving the minimum value of t, but generally themaximum value of t is used.Addis Ababa institute of TechnologyMay 17, 2016
AnalysisAddis Ababa institute of TechnologyMay 17, 20169
Analysis10The analysis is similar to that of the truss analogy forshear. The concrete forms the notional’ compressivestruts, inclined at an angle θ to the longitudinal axis.The stress in the concrete is treated as homogenous,consisting of uniaxial compressive stress σc. Thereinforcement acts as the ties. The circumferentialreinforcement is always placed right angles to thelongitudinal axis.The stresses, σx, σy and τ in the concrete are given by:Where, Asx, Asy are the reinforcement areas per unit length inthe x and y directions respectively.Bredt’s formula provides a relationship between the constantshear stress, τ and the torsional moment, T thus:At the section boundary σx and σy are zero.If Asl is the total area of longitudinal reinforcement, Uk is theperimeter of the center line of the thin-walled section, and Asw isthe area of the one link leg, then:Addis Ababa institute of TechnologyMay 17, 2016
Analysis11From these equation three relationships can be established in terms of the appliedtorsional moment T.1. The area of link reinforcement is given by:2. The compressive stress in the struts is given by:3. The area of longitudinal reinforcement is given by:Addis Ababa institute of TechnologyMay 17, 2016
DesignAddis Ababa institute of TechnologyMay 17, 201612
Design13The Variable Strut Inclination (VSI) method, which allows thedesigner to vary the strut angle, between defined limits (thesame as for shear) must be used. If the member is designed forshear as well ( the usual case), then the angle chosen must bethe same for both shear and torsion. The torsional resistance ofthe concrete is ignored.The design must consider 3 conditions: The compressive stress, σc in the notional concrete struts should notexceed its maximum value. Sufficient circumferential reinforcement (torsional links), Asw/s should beprovided to resist the design torsional moment. This reinforcementcombined with that for shear should also satisfy the serviceabilityrequirements of minimum percentage and crack control. Sufficient longitudinal reinforcement, Asl should be provided.Addis Ababa institute of TechnologyMay 17, 2016
DesignThe compressive stress, σc14From the analysis the relationship between TEd and σc isClearly for any value TEd , σc can be found and checked against its maximum permissible value.Alternative, σc can be replaced in the relationship by its maximum value, to give the maximumdesign torsional moment that can be applied to the section; this is the method Code.The maximum permissible value of σc is the Plastic strength of the concrete,which is related to the design compressive strength, fcd by an effectivenessfactor, ν, thus;Thus, the maximum design torsional moment, TRd,max that can be carried without crushing of theconcrete struts is:Where, αc is a coefficient which allows for the effects of an axial compressive force.Addis Ababa institute of TechnologyMay 17, 2016
DesignAsw/s15The method adopted in the Code is to calculate Asw/s from the combined effects of torsion andshear using the method described in the discussion of Shear.The shear force VEd on the shaded part of the shin walledsection is given by:The Bredit formula showed that:-Substituting 2 into 1 gives ;To find the total Asw/s required the beam is designed for acombined shear force, VEd,r.Note: VEd,i must act in the same direction as the beam shear force, VEd.For the rectangular beam shown opposite,Addis Ababa institute of TechnologyMay 17, 2016
Design16Asw/sHowever, from the analysis the relationship between TEd and Asw/s is :Thus,Therefore, this amount of reinforcement should be provided in the outersection of the beam in the form of torsion links.Torsion links must always be closed, anchored and placed at 90o to thelongitudinal axis of the member. This is an example of a typical torsionlink.In addition to the spacing limitations imposed for shear links (0.75d), thelongitudinal spacing of torsion links should also not exceed The lesser dimension of the beam cross-section, and Uk/8 , where uk is the perimeter of the center line of the equivalent thin-walled sectionAddis Ababa institute of TechnologyMay 17, 2016
DesignAsl17From the relationship between TEd and Asl is :-Therefore, the force in the longitudinal tension reinforcement is:-Longitudinal reinforcement should be uniformly distributed around he inner periphery of the torsionlinks satisfy the following conditions: There must be at least one bar at each corner, and The center to center spacing of the bars should not exceed 350 mm.Addis Ababa institute of TechnologyMay 17, 2016
Design18cotθThe same value of cotθ must be used for both shear and torsion.Permissible values are in the range 1.0-2.5Addis Ababa institute of TechnologyMay 17, 2016
Non-Convex SectionsAddis Ababa institute of TechnologyMay 17, 201619
Non-Convex Sections20So far we have looked at the design of closed or convex sections, but manystructural sections are non-convex. Consider this Zed beam.A thin walled analogy could be developed for this shape, but a simpler methodwould be to divide the section into a number of rectangles, and design each as anequivalent thin-walled section subjected to its apportionment of the appliedtorsional moment. This is the method adopted by The Code.The rectangles should be chosen to maximize the total torsional stiffness of the section.In this example there are four ways in which the section can be divided, thus;Only one of these is thecorrect way. Which one , doyou think, it is?Addis Ababa institute of TechnologyMay 17, 2016
Non-Convex Sections21The elastic torsional stiffness (the St Venant values), J for a rectangular section is given by theexpression:Where, h1 and h2 are the dimensions of the rectangle, h2 being the smaller dimension, and β is tacoefficient whose value is given by the following table.If the torsional stiffness's of the 3 rectangular sections are J1, J2, J3, then the proportion the appliedtorsional moment, TEd resisted by each sectionAddis Ababa institute of TechnologyMay 17, 2016
Combined EffectsAddis Ababa institute of TechnologyMay 17, 201622
Combined Effects23The analysis and design procedure described on the previous page is for a member subject to puretorsion. In structures, torsion generally acts simultaneously with flexure and shear.For a thin-walled closed section, a statically admissible stress field canbe found for the normal stresses σx due to the bending moment, theshear stresses τxs due to the shear force, and the shear stresses τxsdue to the torsional moment.Having determined the distribution of these stresses, the areas ofreinforcement required to maintain equilibrium can be found.The Code also permits a simplified design procedure for combined action, which involvesdesigning the section for each action and then using simple checking procedures to ensure thatthe section provides an adequate resistance to the combined effects.Addis Ababa institute of TechnologyMay 17, 2016
Combined EffectsFlexure24At failure, the ratio of M to T determines the position of the compression zoneIf there was NO torsion, the compression zone wouldbe at the top of the section.If there was NO moment, i.e. pure torsion, therewould be NO compression zone.At failure, the ratio of M to T determines the position of the compression zone. It is always skewed.Where the longitudinal reinforcement is symmetrical about both axes, theinteraction of torsion and flexure is represented by this form of relationship:The simplified design procedure of designing for torsion and flexure separately, represented bypoint C, is justified since the reinforcement provided for flexure increases the strength in puretorsion, point A, and vice versa for pure flexure, point B.Addis Ababa institute of TechnologyMay 17, 2016
Combined EffectsFlexure25At failure, the ratio of M to T determines the position of the compression zone. It is always skewed.When using the simplified design procedure, 3 conditions must be satisfied: In the flexural tension zone, the longitudinal torsion steel must be additional to thatrequired to resist flexural and axial forces. In the flexural compression zone, if the tensile stress due to torsion is less than theconcrete compression stress due to flexure, no additional longitudinal steel isrequired. The principal stress in the compression zone found from the mean longitudinal,flexural compressive stress and the torsional tangential stress ( τ T/(2Akt) ), must belimited to fcd.Addis Ababa institute of TechnologyMay 17, 2016
Combined EffectsShear26The interaction of torsion and shear is not fully understood, but a circular interaction curve isgenerally used, such that the design torsional moment TEd and the design shear force VEd shouldsatisfy one of these conditions:-.For solid sections For hollow sections The design torsional resistance moment TRd,max and the design shear resistance VRd,max must bebased on the same value of cotθ.For approximately rectangular solidsections only minimum shear andtorsion reinforcement is required,provided both these two conditions aresatisfied.Addis Ababa institute of TechnologyMay 17, 2016
Design example with questionsAddis Ababa institute of TechnologyMay 17, 201627
Example 5.1: Calculate the area of steel required in the web of the edge beam below byaddressing the questions I to V sequentially.USE C40/50 and S-500 bars for stirrup and longitudinalreinforcement. Assume cover to longitudinal bars to be 35mm Assume, cotθ 2.5I.28Solution:Step1: Summarize the given parametersMaterial C40/50fck 40MPa; fcd 22.66MPa;fctk,0.05 2.5MPa; fctd 1.4MPaEcm 35,000MPaS-500fyk 500MPa;fyd 434.78MPa;Es 200,000MPa; εy 2.17‰ActionTEd 45 kNmWhat is the value of the torsional moment tobe resisted by the web, TED,web (kNm)?II. What is the thickness of the equivalent thinwalled section for the web, t(mm)?III. What is the maximum torsional moment thatcan be resisted by the compressive struts inthe web, TRD,max (kNm)?IV. What area of longitudinal reinforcement fortorsion is required in the web, Asl (mm2)?V. What is the minimum amount of linkreinforcement required to resist the designtorsional moment in the web, Asw/sl (mm2/mm)? Step2: Compute the value of the torsionalmoment to be resisted by the web.Addis Ababa institute of TechnologyMay 17, 2016
The TEd is divided between the web and theStep3: Compute the thickness of the equivalentflange according to their torsional stiffness, J. thin- walled section for the web.Thickness area/perimeter:t A/uFor the web:h2 225, h1 600, β 0.25, J 1709x10629Therefore,t 600x225/1650 81mmMinimum is twice the cover to the longitudinal bars2x35 70mmTherefore, t 81mmFor the flange:h2 250, h1 300, β 0.164, J 769x106Thus:TEd,web 45 x 1709/(1709 769) 31kNmAddis Ababa institute of TechnologyStep4: Compute the maximum torsional momentthat can be resisted by the compressive struts inthe web.May 17, 2016
Step5: Compute the area of longitudinalreinforcement for torsion is required in the web.To satisfy the design torsionalmoment, TEd,web30 31 x 106 x 1326 x 3 / (2 x 74736 x 500/1.15 ) 1583mm2Step6: Compute the minimum amount of linkreinforcement required to resist the designtorsional moment in the web.Therefore,TRD,max 2x74736x81x0.5x22.67x0.3714x0.9285Minimum area of torsional link reinforcement is: 47.7kNmThis exceeds TEd,web (31kNm),therefore section is OK!Asw/s 31 x106 / (2 x 74736x500/1.15 x 2.5) 0.19 mm2/mmAddis Ababa institute of TechnologyMay 17, 2016
Shear force due to torsional, VEd,I ) to beadded to beam shear, VEd) is for a rectangularsection-31 VEd,I 31 x (600-81)/(74736/1000) kN 216kNMaximum spacing of torsion links is: at least of uk/8 (166) and, the lesser beam dimension (225) and 0.75d(413) mmAddis Ababa institute of TechnologyMay 17, 2016
SummaryAddis Ababa institute of TechnologyMay 17, 201632
Summary33The following are important concepts that have been discussed in this chapter: The nature of torsion and its effect on a reinforced concrete member – theshear stresses induced in the member and the crack pattern this causes. The resistance of a member to torsion – mainly by circumferential reinforcement. The idealization of a convex section as an equivalent thin-walled section, andthe use of Bredt’s formula to express the induced shear stress in terms of theapplied torsional moment. The analysis of the stress field (truss model) to develop expressions for theconcrete compressive stress in the notional strut, and the areas ofcircumferential and longitudinal reinforcement in terms of the appliedtorsional moment. The Variable Strut Inclination (VSI) method of design which uses just theresistance of the torsional reinforcement with a varying angle for the concretestruts. The design of non-convex sections by dividing them into a number ofrectangles. The combined effects of torsion, flexure and shear.Addis Ababa institute of TechnologyMay 17, 2016
Thank you for the kind attention!Questions?RC-2 is over!Good luck!Addis Ababa institute of TechnologyMay 17, 201634
In reinforced concrete structures-1, it was explained how all components of a reinforced concrete section contribute to its shear resistance. (Cracked, Uncracked concrete section and the reinforcement provide for flexure) However, the torsional resistance of the section is provided almost entirely by the outer portion of the section.
vary the overall capacity of the reinforced concrete and as well as the type of interaction it experiences whether for it to be either over reinforced or under reinforced. 2.2.2.1 Under Reinforced Fig. 3. Under Reinforced Case Figure 3.2 shows the process in determining if the concrete beam is under reinforced. The
Concrete Beams 9 Lecture 21 Elements of Architectural Structures ARCH 614 S2007abn Reinforced Concrete - stress/strain Concrete Beams 10 Lecture 21 Elements of Architectural Structures ARCH 614 S2007abn Reinforced Concrete Analysis for stress calculations steel is transformed to concrete concrete is in compression above n.a. and
reinforced concrete for pavement applications. However, Merta et al., (2011) studied wheat straw reinforced concrete for building material applications. They concluded that there is an increase (i.e. 2%) in fracture energy of wheat straw reinforced concrete. Thus, wheat straw reinforced concrete needs to be investigated for rigid pavements.
Recommended Practice for Glass Fiber Reinforced Concrete Panels - Fourth Edition, 2001. Manual for Quality Control for Plants and Production of Glass Fiber Reinforced Concrete Products, 1991. ACI 549.2R-04 Thin Reinforced Cementitious Products. Report by ACI Committee 549 ACI 549.XR. Glass Fiber Reinforced Concrete premix. Report by ACI .
experimental flexural behavior of concrete beams reinforced with glass fiber reinforced polymers bars" is done. D.Modeling . ANSYS Workbench 16.1 is used to model the concrete beams and 28 different models are considered. Concrete beams reinforced with reinforced with steel bars of circular cross
10. Seismic Design of Reinforced Concrete Structures 465 10.1 INTRODUCTION 10.1.1 The Basic Problem The problem of designing earthquake-resistant reinforced concrete buildings, like the design of structures (whether of concrete, steel, or other material) for other loading
reinforced concrete structures, steel-concrete composite structures and continuous fiber reinforced concrete structures. He is a member of JSCE. ----- Takumi SHIMOMURA is an Associate Professor in the Department of Civil and Environmental Engineering at Nagaoka University of Technology. He obtained his Dr.Eng. from the University of Tokyo in .
Using Python like a programming language We will do lots with lists. But Python is there for us to use as a programming language so, after spending a while using it as a manually operated calculator, we will start to use it as a fully-fledged programming language. As part ofd this we will look at how Python stores values and assigns names to these stored values. We will look at the three .























