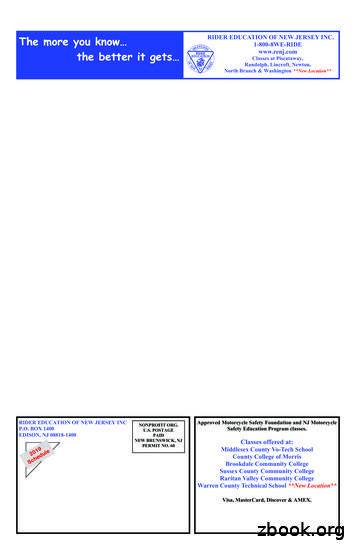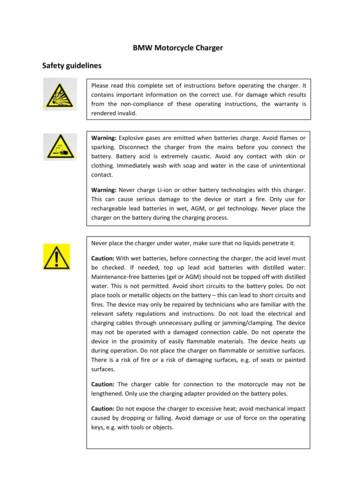NAHB Picnic Table Fabrication Packet - National Association Of Home .
NAHB Picnic Table Challenge Drawings and Instructions 1
Picnic Table Challenge These drawings and assembly instructions are provided as a resource for a hands-on activity for NAHB secondary school student chapters. Do not scale the drawings. Follow the dimensions provided. The table is designed to be easily accessible. The design also acts as a moment frame providing a sufficiently stiff structure without the knee braces found under the table on most picnic table designs 2
Picnic Table 3
Component List NAME MATERIAL QUANTITY Table Top Edge Board Table Top Interior Board 2x6 2x6 2 3 Seat Board 2x6 4 Table Leg 2x6 4 Seat Leg 2x4 P.T. 8 Horizontal Beam 2x4 4 Seat Support 2x4 8 Table Support 2x4 4 Seat Batten 2x4 2 Table Batten 2x4 2 4
Other Materials Use typical, kiln-dried structural lumber for all components except the 8 seat legs that use pressure-treated lumber Use 3/8”, Zinc-Plated Bolts, Nuts and Washers See instructions for additional information Use 2 ½” Exterior Screws All boards should be coated with a water sealer prior to assembly 5
Tool List The following tools were used to fabricate the prototype picnic table: Miter saw Circular saw Chisel Rubber mallet Sander Speed square Tape measure 3/16” drill bit 3/8” drill bit 6” bar clamps 3’ bar clamp Carpenter pencil Sealer applicator Wrenches – 9/16” Socket – 9/16” Socket adapter Screw driver bit Cordless screw driver Cordless drill ¼” spacers 6
Front View 6’ 0” Table Battens 2’ 6” Seat Batten 6 3/4” 1’ 6” 6 3/4” 7
Side View 1/4” Gap, 6 places 5 5/8” Table Supports Table Legs Seat Supports 5” Seat Legs Horizontal Beams 8
Top View Table Top Edge Boards Table Top Interior Boards Seat Boards 9
Components 2x6 Table Top Edge/Seat Board 2” 45 6 ea. 6’ 0” 5 1/2” 2x6 Table Top Interior Board 3 ea. 6’ 0” 5 1/2” 10
Components 2x6 Table Leg 30 30 4 ea. 9 1/4” 1’-3 9/16” 5 1/2” 2’ 7 3/16” 3/4” Mortice Side View 1 1/2” 11
Components 2x4 Pressure-Treated Seat Leg 8 ea. 1’ 4 1/2” 3 1/2” 2x4 Horizontal Beam 4 ea. 5’ 0” 3 1/2” 12
Components 2x4 Seat Support 11” 3 1/2” 8 ea. 1” 2x4 Table Support 30 30 4 ea. 2’ 4” 3 1/2” 13
Components 2x4 Seat Batten 11” 1 1/2” 2 ea. 10” 1/2” 2x4 Table Batten 30 30 2 ea. 2’ 4” 1 1/2” 14
Drilling Plan 1” 2x6 Table Top Edge/Seat Board 7 1/2” 10 1/2” 7 1/2” 3/16” dia. hole 8 places 1” 2x6 Table Top Interior Board 7 1/2” 7 1/2” 10 1/2” 1” 3/16” dia. hole 8 places 1” 10 1/2” 15
Drilling Plan 3/8” dia. hole 2 places 2x4 Pressure-Treated Leg 1 3/4” 3 1/4” 1 3/4” 3/8” dia. hole 6 places 2x4 Horizontal Beam 1 3/4” 1 3/4” 5 1/2” 1 3/4” 5 1/2” 1’ 11 1/4” 1’ 1 1/2” 16
Drilling Plan 2x4 Seat Support 5 1/2” 2 3/4” 3/8” dia. hole 2 places 1 3/4” 2x4 Table Support 7 1/4” 1’ 1 1/2” 3/8” dia. hole 2 places 1 3/4” 17
Drilling Plan 2x4 Seat Batten 3/16” dia. hole 4 places 4 1/2” 4 1/2” 1” 1 3/4” 12 1/4” 2x4 Table Batten 10 1/8” 6 5/8” 4 1/2” 1 1/4” 12 1/4” 10 1/8” 6 5/8” 4 1/2” 1 1/4” 3/16” dia. hole 10 places 1 3/4” 18
Table Leg Assembly 4 3/16” 3/8” dia. hole 6 places 1’ 1 1/2” 1 3/4” 2” 2” 1 3/4” 4 3/16” 1’ 1 1/2” 19
Table Top Assembly (Viewed from the bottom) 1’ 10 13/16” 1’ 10 13/16” Table Batten 20
Support Assembly 21
Squaring Dimensions 7’ 1 1/4” 4’ 10 1/2” 22
Step 1: Fabricate Components Seat Support Seat Boards Horizontal Beams Table Boards Table Support Seat Boards Seat Legs Table Legs Table Batten Seat Batten 23
Step 2: Sand and Seal Components The top surface and edges of all Seat Boards and Table Boards are to be sanded to a smooth finish and to minimize the likelihood of splinters. A protective coating must be applied to all surfaces in accordance with manufacturers instructions prior to assembly. 24
Step 3: Attach Seat Legs to Horizontal Beams Use 4 – 3/8” x 5” bolts to attach 2 Horizontal Beams to 4 Seat Legs. You may rest the beams on 2x4 pieces to assist in alignment. Place a washer on both sides of the bolted connection. Do not fully tighten the bolts at this time. 25
Step 3: Attach Seat Legs to Horizontal Beams 26
Step 4: Attach Seat Supports to Seat Legs Use 4 – 3/8” x 5” bolts to attach 2 Seat Supports to each pair of Seat Legs. Ensure that the legs are perpendicular to the beams and supports. Tighten all bolts through the Seat Legs at this time. Hand tighten so that the end of the bolt is flush with the edge of each nut. Do not overtighten and crush the wood. 27
Step 5: Assemble Table Legs Assemble a pair of morticed Table Legs into an “X” configuration. Match drill two holes as shown in the Table Leg Assembly drawing and attach using 2 – 3/8” x 2” bolts. 28
Step 6: Locate and Drill Holes in Assembled Table Legs In order to ensure proper fit, the holes at the top and bottom of the Table Leg Assembly should be drilled after assembly. The 1’ 1 1/2” distance between the holes should be measured carefully to match the spacing shown for the Horizontal Beams and Table Supports. 1’ 1 1/2” 29
Step 7: Attach Table Legs to Horizontal Beams Place assembled table leg between horizontal beams and attach using 2 – 3/8”x5” bolts. 30
Step 8: Attach Table Support to Table Legs Attach two Table Supports to the Table Legs as shown using 2 – 3/8”x5” bolts. 31
Step 9: Repeat Steps 3 – 8 for the other Support Assembly 32
Step 10: Align the Support Assemblies The two Support Assemblies must be properly aligned to ensure that they are square before attaching the Seat and Table Boards. It is helpful to rest them temporarily on two Table Boards as shown to minimize rocking. Adjust the position and alignment to match, as closely as possible, the squaring dimensions shown in the drawings. 33
Step 11: Assemble the Seat Boards Place two Seat Boards sideby-side with the top down. Place ¼” spacers between the boards and clamp them together ensuring that the ends of the boards are aligned. Locate the Seat Batten with the longer side down, centered on the span and the two boards. Connect the Seat Batten using 4 – 2 ½” screws. 34
Step 12: Attach the Seat Boards Place a spacer between the Seat Boards near each end to enforce the ¼” gap between the boards. Align the assembled seats on the Support Assemblies. The distance from the outer Seat Support and the end of the Seat Board should be the same on each end. Connect using 16 – 2 ½” screws for each seat. 35
Step 13: Align the Table Boards Place five Table Boards sideby-side with the top down. Place ¼” spacers between the boards. Ensure that the ends of the boards are aligned. A spare board was used as shown in the picture to check the alignment. Clamp the boards together. 36
Step 14: Assemble the Table Boards Place the Table Battens with the longer side down at the locations shown in the drawings. Connect the Table Battens using 10 – 2 ½” screws each. 37
Step 15: Attach the Table Boards Place a spacer between the Table Boards near each end to enforce the ¼” gap between the boards. Align the assembled table top on the Support Assemblies. The distance from the outer Table Support and the end of the Table Boards should be uniform and the same on each end. Connect using 40 – 2 ½” screws. 38
found under the table on most picnic table designs. Picnic Table 3 . 4 Component List NAME MATERIAL QUANTITY Table Top Edge Board 2x6 2 Table Top Interior Board 2x6 3 Seat Board 2x6 4 Table Leg 2x6 4 Seat Leg 2x4 P.T. 8 Horizontal Beam 2x4 4 Seat Support 2x4 8 Table Support 2x4 4 .
Folding picnic table in both bench-seat and picnic table mode Introduction Description A single bench seat that can be changed into a picnic table with ease. This 'Bench come Picnic Table' is ideal for those smaller areas where you don't want a picnic table taking up all the space, all the time. When the eating is over and the table is no .
Welcome to the 27th Annual St. Louis Pagan Picnic! Hello and Welcome to our 27th annual Pagan Picnic! My name is Jessica Girard (Maa Maa J) and I am the new Committee Liaison for Pagan Picnic. . If you have ANY questions, please feel free to ask a friendly Picnic volunteer member! In Tower Grove Park Page 37 Vendors Do you have photos from .
the picnic table. Make sure you cover the edges of each hole. Apply some silicone/sealant in the pilot holes you have drilled in the side of the vehicle. This will ensure it is well sealed once you install the picnic table. Step 7: Position the picnic table on the side of the vehicle and make sure you align each
picnic table by attaching a wheeled attachment to a first end of a picnic table and attaching a pair of handles to a Second end of the picnic table to form a dolly wherein the picnic table forms the central frame of the dolly. 2. Description of the Prior Art The use of dollies is well known. Specialized dollies have
Brand discipline is imperative to developing a strong brand identity. Strict adherence to the NAHB Brand Identity Guidelines is critical and shall be enforced in order to maximize the impact of our brand. The previous iteration of the NAHB brand was strong, recognizable,
Acme Packet 1100 Acme Packet 3900 Acme Packet 4600 front bezel hides the fan assemblies without restricting airflow through the system. Acme Acme Packet 6100 Acme Packet 6300 Packet 6300 Acme Packet 6350 The rear of Acme Packet 6300 least one slot reserved for an NIU.
PICNIC TABLES Wooden Picnic Table 45.00 Resin Picnic Table 45.00 MISCELLANEOUS TABLE 6’ X 30” up to 42” Adjustable 15.00 8’ X 30”up to 42” Adjustable 16 .00 6’L X 30”D X 36”H (stainless prep table) 41.00 Tables Linen & Table Compatibility Chart 8
the standard represented by the Associated Board of the Royal Schools of Music (ABRSM) Grade 5 Theory examination. The module will introduce you to time-based and pitch-based notation, basic principles of writing melody, harmony and counterpoint, varieties of rhythmic notation, simple phrasing, and descriptive terms in various languages.























