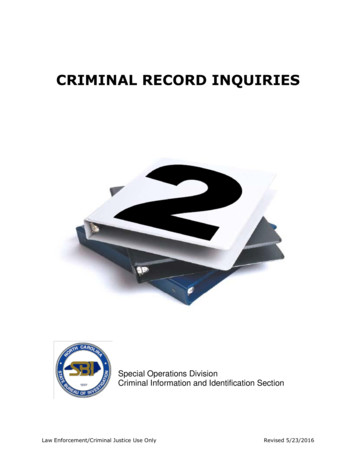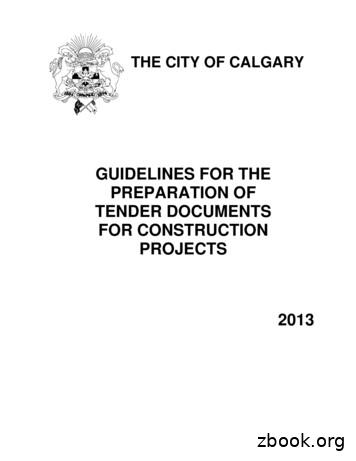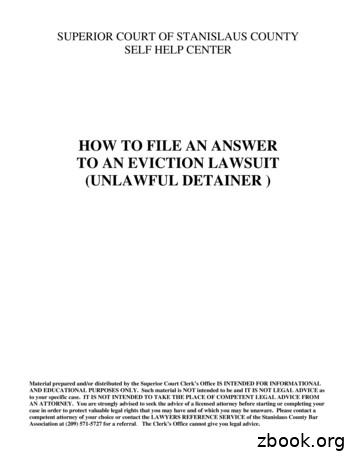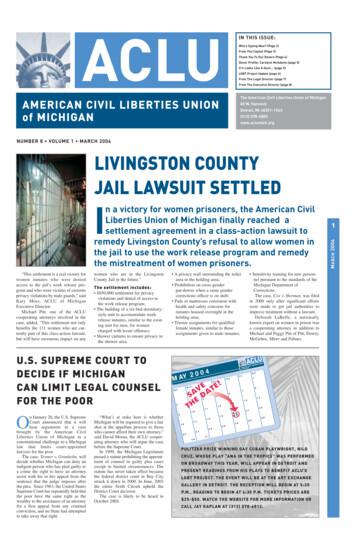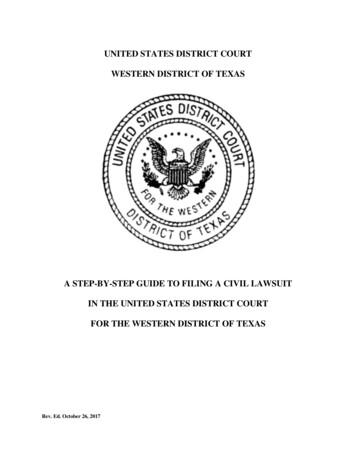REVISED 02/18/21 GENERAL NFORMATION - Anderson
REVISED 02/18/21GENERAL INFORMATIONADMINISTRATIVE OFFICES1015 E. 5th Street, Anderson, IN 46012mail: 1100 E. 5th St., Anderson, IN 46012phone: (765) 641-4144fax: (765) 641-3647CONFERENCE & EVENT SERVICES STAFFDirector:Ramiro Rincones Jr.(765) 641-4145rrinconesjr@anderson.eduTechnical Director:Dave Crump(765) 641-4545decrump@anderson.eduPUBLIC INFORMATIONAnderson University has a public information representativethat arranges interview with all local radio stations, televisionstations, and newspapers for performing groups and artists.Please contact Heather Kim at (765) 641-4337.CAPACITYTotal Capacity 2178*Main Floor1667*Balcony511*includes special needs seatingHOUSE & LOBBY INSIDE MEASUREMENTSApron to Back Wall - 93’Apron to Balcony Rail - 83’House Maximum Height - 36’ (slopes to 32’)House Maximum Width - 160’Lower Lobby - 108’ x 72’Upper Lobby - 108’ x 26’SPECIAL NEEDS ARRANGEMENTSReardon Auditorium is equipped in accordance with all special needs provisions in the Indiana BuildingCode. There are removable seats to facilitate a maximum of 16 wheelchairs in various locations.BOX OFFICEReardon Auditorium houses a box office which is on-line with Ticket Master.Box Office Phone: (765) 641-4140Page 1
REVISED 02/18/21TECHNICAL INFORMATIONRIGGINGDOUBLE PURCHASE COUNTERWEIGHT FLY SYSTEM26 LINE SETS, 74’ BATTENS (SCHEDULE 80 PIPE)7 LOFT BLOCKS EACH BATTEN WITH 1/4” AIRCRAFT CABLEPROSCENIUM HEIGHT – 21’ 6”ELECTRICS FLY TO 27’; ALL OTHERS FLY TO 35’ 8”RIGGING POINTS FOR MOTORS ARE AVAILABLE ABOVE THESTAGE AND IN THE HOUSE. NO RIGGING POINTS AREAVAILABLE DIRECTLY ABOVE THE APRON .ANY CHANGE OF LINE SET ASSIGNMENTS MUST BEPREARRANGED . ACOUSTICAL SHELL CLOUDS, ELECTRICSAND TRAVELERS CANNOT BE MOVED.BATTEN ASSIGNMENTS:12345678910111213GRAND BORDERGRAND CURTAIN (TRAVELER)1415PROJECTION SCREEN / BLACK BORDERBLACK TRAVELERSPARE16171819202122232425263RD ELECTRICST1 ELECTRICACOUSTICAL SHELL CLOUDMARTIN MAC 600S & MAC 2K PERF.BLACK BORDERSTAINED GLASS WINDOW (CROSS)BLACK LEGSSPARE2ND ELECTRICSPAREACOUSTICAL SHELL CLOUDSPARESPAREACOUSTICAL SHELL CLOUDSPARESTAINED GLASS WINDOWS (ALPHA & OMEGA)4TH ELECTRICACOUSTICAL SHELL CLOUDBLACK BORDERBLACK TRAVELERSPAREELECTRICAL200 AMPS, THREE PHASE PANEL, LOCATED BACKSTAGE LEFT600 AMPS, THREE PHASE PANEL, LOCATED BACKSTAGE LEFT60 AMPS, SINGLE PHASE PANEL, LOCATED BACKSTAGE LEFT200A & 600A PANELS ARE EQUIPPED WITH CAMLOK CONNECTORS (REVERSED GROUND & NEUTRAL)LIGHTINGETC NOMAD PC LIGHTING CONTROLHOG4 PC LIGHTING CONTROL182 ETC D20 2.4K DIMMERSALL DIMMERS HAVE STAGE PIN CONNECTIONLIGHTING POSITIONS:COVE #1: 34 CIRCUITS AT APPROXIMATELY 45 COVE #2: 20 CIRCUITS AT APPROXIMATELY 35 BALCONY RAILS ON LEFT AND RIGHT:6 CIRCUITS PER SIDE#1 ELECTRIC BATTEN: 30 CIRCUITS#2 ELECTRIC BATTEN: 18 CIRCUITS#3 ELECTRIC BATTEN: 20 CIRCUITS#4 ELECTRIC BATTEN: 10 CIRCUITSSTAGE FLOOR POCKETS:STAGE RIGHT: 9 CIRCUITSSTAGE LEFT: 9 CIRCUITSUPSTAGE: 9 CIRCUITSPage 2
REVISED 02/18/21LIGHTING (cont.)FIXTURES: (ALL FIXTURES HAVE STAGE PIN CONNECTORS )8 - L&E 8” 6008 1K Fresnels20 - ETC 26 Sourcefour 575W ellipsoidals11 - ETC 19 Sourcefour 575W ellipsoidals16 - LED PARs (low end quality)8 - 8’ 4-circuit strip lights (no color)18 - Altman 1-cell 1K EconoCyc24 - PAR64 1KW Cans20 - ETC SourceFour 750W PARs6 - Selecon 3-cell Hui 750W CycFOLLOW SPOTS:2 - Xenon 1600W Long Throw SuperTroupers (extra rental charge)AUDIOFOH:Yamaha LS9-32 Mixing ConsoleFour monitor sends to the stage.AMPS / PROCESSING:Reardon’s front speakers are powered by 1 CrownMicro-tech 2400 and 1 Crown Macro-tech 3600VZ.Balcony and sidefill speakers are powered by 2Crown CTs1200’s.Front fill speakers are powered by 1 Crest FA-1201.Subs are powered by 1 Crown Macro-tech 3600.Monitor sends are powered by 2 Crest FA-1201’s.All are controlled by DBX 481 Drive Rack andRenkus Heinz X14 speaker contoller.MONITORS:7 – Aviom A16-II personal mixers5 - Community CSX38-S2 floor wedgesMICING:Reardon has a wide variety of microphones for vocal and instrumental use, including the followingwireless microphones:3 - Shure Beta 58A handheld2 - Countryman E6 headset or Shure lavalierLOBBY SYSTEMS:Reardon has the capability of having the event inside the auditorium monitored in the lobby by an inhouse delay system. For a modest rental charge we also have a portable system for the lobby whichconsists of:Peavey XR 600F powered mixer2Various microphones for vocal or instrumental useHOUSE MIX POSITIONTouring companies may use a FOH console position, 21’ x 9’ andapprox. 68’ from the edge of the apron. (See photo on the right)VIDEO PROJECTION20’ x 20’ Front Projection Screen (approx. 12’ upstage of proscenium)13’ x 16’ Rear Projection Screen (approx. 19’ from back wall, 12’ upstage ofproscenium; extra rental charge. Rear screen can be moved to a different batten)2 - 10.5’x14’ Portable Front projection screens (extra rental charge)1 – Panasonic Portable Video ProjectorPage 3
REVISED 02/18/21COMMUNICATIONSThere are connections for wired intercom throughoutthe House, backstage and dressing room areas.Equipment for providing 6-8 stations is available, aswell as for two follow spot locations.OTHER EQUIPMENTSky blue cyclorama (extra rental charge)White sharkstooth scrim (extra rental charge)28’ hydraulic one-man liftWenger Acoustical Shell, variable fromproscenium opening to 32’ deep.9’ Baldwin Grand Piano (for stage use only;extra rental & tuning charge)Yamaha Studio Upright Piano (for lobby use only;extra rental & tuning charge)Rodgers Organ, Model Westminster 890 (for stage use only; extra rental charge)50 - Black music stands25 - Battery LED music stand lights20 - Electric music stand lights140 - black padded chairsPlatform RISERS: (Black skirting available for all platform risers)6 - 3-tier old wooden Wenger choir risers8 - 4’ x 8’ Wenger Trouper platforms, adjustable to 24” or 16” height1 - 4’ x 8’ x 16” Wenger Trouper platform4 - 4’ x 8’ x 8” Wenger Trouper platforms4 - 4’ x 8’ x 24” old Wenger Stagehand platforms3 - 4’ x 8’ x 16” old Wenger Stagehand platforms4 - 4’ x 8’ x 8” old Wenger Stagehand platformsADDITIONAL STAGE INFOFor additional stage layout information and specs, go to Reardon Stage Specs on theAnderson University website.OTHER INFORMATIONINTERNET ACCESSWireless internet access is available through most of the building at Reardon Auditorium. Wireless or cellphones do not function well in the dressing room area. Wired network ports are available backstage, in thedressing rooms and in the Lobby.DRESSING ROOMSDressing rooms are located in the basement under the stage as follows: Room #1, approximately 29’ X 15’6” Room #2, approximately 26’ X 23’7” (a privacy divider can be pulled to make two smallerdressing rooms of equal size) Room #3, approximately 19’4” X 18’3”All dressing rooms are equipped with lighted mirrors, sinks, showers, monitors, and phone jacks(phones must be pre-arranged). Rooms #1 & #3 have private restrooms. Rooms have access to theHouse, Stage Right and Stage Left.Page 4
REVISED 02/18/21PRODUCTION OFFICEProduction Office space for touring companiesis located in the Reardon administrative offices.The space can be supplied with an outsidephone line, fax line, and internet access.BUS PARKINGBus parking for several vehicles is availabledirectly beside the Auditorium, between 25’ to50’ from the stage door. 60A shore power forone bus is available. Driver must provide cablerun for shore power.TRUCK PARKINGTruck parking in most cases will be in the Westand/or South parking lots of the Auditorium.ELEVATORThere is no elevator in the Auditorium for accessto the second floor or basement.Page 5
Platform RISERS: (Black skirting available for all platform risers) 6 - 3-tier old wooden Wenger choir risers 8 - 4’ x 8’ Wenger Trouper platforms, adjustable to 24” or 16” height 1 - 4’ x 8’ x 16” Wenger Trouper platform 4 - 4’ x 8’ x 8” Wenger Trouper platforms 4 - 4’ x
Student Training Manual/Workbook . 5 Law Enforcement/Criminal Justice Use Only Revised 5/23/2016 Revised By: Revised Date: Revised By: Revised Date: Revised By: Revised Date: Revised By: Revised Date: Revised By: Revised Date: Revised By: Revised Date: Revised By: Revised Date: Marie Jernigan Supervisor Training Unit SBI Criminal Information and Identification Section May 23, 2016 Jeannie .
Standard Hill North Mannville Sands Pool. Revised PO. Standard Hill West McLaren Sand Pool. Revised PO. Storthoaks Tilston Beds Pool. Revised PO. Verendrye Viking Sand Pool. Revised PO. Wauchope Central Tilston Beds Pool. Revised PO. White Bear Tilston-Souris Valley Beds Pool. Revised PO. Workman Frobisher Beds Pool. Revised PB.
3.5 09 (e) Form of Tender (Yellow Sheet) Revised 3.5.13 Prime Contractor Management Status Revised 3.5.14 (a) Bid Bond Revised 3.5.15 (a) Consent of Surety to Furnish Bonding Revised 3.5.17 Waiver Form Revised 4.1 Closing and Awarding of Tenders Revised 4.1 (c ) Closing of Tenders, Evaluation and Award Recommendation Revised
location and survey section survey automation survey feature code guide book prepared by huntington hodges, p.l.s. location & survey assistant administrator december 1, 1999 revised february 1, 2002 revised january 1, 2005 revised october 1, 2005 revised january 3, 2006 revised december 1, 2008 revised january 30, 2009 revised december 1, 2010
Metacafe General Medio General MediaFLO General Martha Stewart Living Omnimedia General Lexico General Internet Broadcasting (IBSYS) General Hearst-Argyle General Harvard Business Review General Greystripe General Friendster General Facebook General Enpocket General Emmis Interactive General Cellfish Media General Company Member Type .
Revised reprint January 1998 Revised reprint October 2001 Revised reprint June 2003 Revised reprint March 2006 Revised reprint June 2007 Revised reprint June 2008 . Chapter II—The Executive Government 18 Chapter III—The Judicature 20 Chapter IV—Finance and Trade 22
SEABROOK STATION UFSAR LIST OF EFFECTIVE PAGES Revision: 16 Sheet: 5 of 30 Page No. Rev. No. Page No. Rev. No. Page No. Rev. No. 2J - Historical Only, Not Revised 2K - Historical Only, Not Revised 2L - Historical Only, Not Revised 2M - Historical Only, Not Revised 2N - Historical Only, Not Revised 2O - Historical Only, Not Revised
Page 5 – Revised Care and Cleaning Guide Page 12 – Revised decking- and fascia-recommended fasteners Page 13 – Revised fascia installation recommendations Page 18 – Revised width-to-width gapping (face-fastening) Page 26 – Revised warranties Need Help? Trex provides a variety of valuable resources to answer your questions or concerns.

