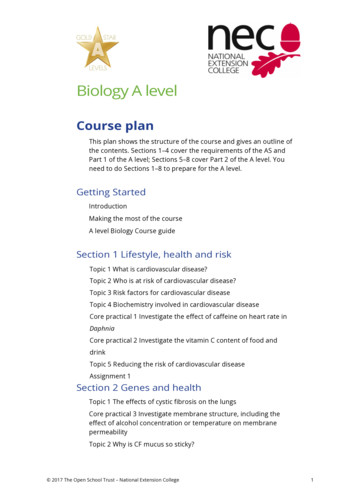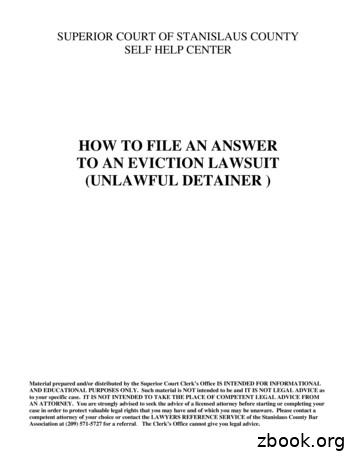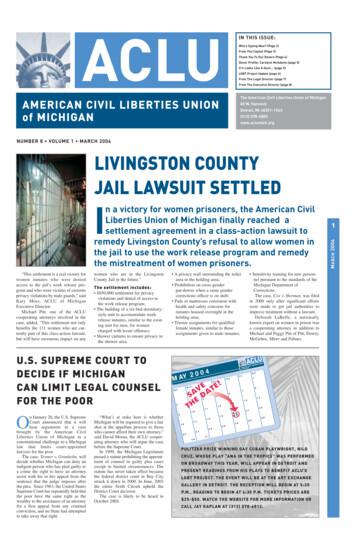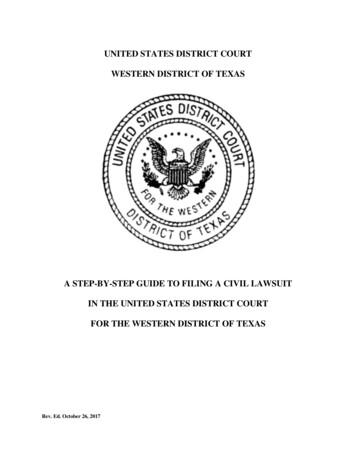Winter Updates: ACI 332 Requirements & Frost Protected .
2/12/2018Winter Updates:ACI 332 Requirements &Frost Protected Shallow FoundationsPresented by:Susan Lasecki, P.E., S.E.Ionic Structures and Design, LLCCourse Outline Soils: Determine type and bearingand lateral loads Web Soil Survey Footings Design Forming and reinforcementplacement Construction issues Basement walls Determination ofreinforcement Backfilling Construction Issues Concrete: EnvironmentalConsiderations Cold and Hot weatherconcrete Frost Protected ShallowFoundations Premise/Science1
2/12/2018Determination of Soil Type: Without a geotechnical report, other resources needto be utilized to determine the likely soil conditions.Resources include: Contact local geotechnical engineer in the area to see ifany studies have been performed nearby. Personal experience or the experience of other localofficials. Web Soil Survey: Online resource “Web Soil Survey” provides information onsoil types to a depth of approximately 6’ below grade e.htm The following slides illustrate an example of soil dataobtained from the Web Soil SurveyWeb Soil Survey: AOISelect AOIUse address and then draw an “Area of Interest” AOI2
2/12/2018Web Soil Survey: Soil MapMaterial DescriptionWeb Soil Survey: Soil Data Explorer– Soil ReportsSelect thisoption3
2/12/2018Web Soil Survey: Soil Data ExplorerSoil ReportsCan be used todetermine allowablebearing and lateral loadsfrom UDC tablesWeb Soil SurveyTable from IBCSPS 321.15 (3) Soil Bearing capacity table4
2/12/2018ACI Codes adopted by the2016 Wisconsin UDC SPS 321.02 SPS 321.02(3)(d) (1) ACI Standard 318, Building Code Requirementsfor Structural Concrete (2) ACI Standard 332, Residential CodeRequirements for Structural Concrete ACI 117 is adopted within the text of ACI 332Note: Concrete construction in one and two-family dwellingsshould meet the standards established in ACI 332. Constructionmeans, materials, or methods not addressed in ACI 332 shouldmeet the standards established in ACI 318.Foundation Design: Continuous Footings SPS 321.15(2) Size and Type (a) Continuous Footings. The minimum width of the footing on eachside of the foundation wall shall measure at least 4 inches wider thanthe wall. The footing depth shall be at least 8 inches nominal ACI 332: Section 6.2.1 6.2.1.1 Wall footing width shall not be less than the applicabledimensions specified in Table 6.2 or the supported wall thickness plus 4in., whichever is less. 6.2.1.2 Wall footing thickness shall not be less than the greater of 6 in.or half the footing width minus the supported wall thickness.These two sets of criteria differ slightly; however, SPS 321.15(2) hasminimum requirements that are greater than ACI 332 and thosewould govern.5
2/12/2018Foundation DesignUse of ACI 332, Table 6.2Use the methods described in preceding slides to determine theallowable bearing pressureThese two sets of values willlikely be used in 95% ofresidential applicationsFoundation Design: Isolated Footings SPS 321.15(2) Size and Type (b) Column or pier footing. 1. The minimum widthand length of column or pier footings shall measureat least 2 feet by 2 feet. ACI 332: Section 6.2.2 6.2.2 Isolated footings—Isolated footing dimensionsshall not be less than the applicable dimensionsspecified in Table 6.3. R6.2.2 The tributary area supported by an isolatedfooting is shown in Fig. R6.1. Isolated footings arealso referred to as pier or column footing6
2/12/2018Foundation DesignACI 332 Example:Tributary area 12’x8’Supporting roof & one floorRoof SL 30 psf, DL 20 psfFloor LL 40 psf, DL 20 psfP 96 sf x (50 psf) 96 sf x (60 psf) 10,560lbsSoil 3000 psf, A 10,560/3000 3.5sf(Design table is conservative Aprovided 6 sf)These two sets of values willlikely be used in 95% ofresidential applicationsFormwork and Rebar placement Tolerances:ACI 117: Specifications for Tolerances for Concrete Construction ACI 117 is adopted by ACI 332 in section 7.3: 7.3—Construction7.3.1 Forms—Foundation wall forms shall be stable duringplacement of concrete and shall result in a final structurethat conforms to the shapes, lines, and dimensions requiredby the design drawings and specifications. Blockouts,inserts, bulkheads, embedded items, and reinforcementshall be installed in the forms in such a manner that theirfinal dimensions, alignments, and elevations are maintainedwithin the tolerances specified in ACI 117.7
2/12/2018ACI 117: Section 3:Foundations forming tolerances 3.2.1 Deviation from location: Horizontal deviation of the ascast edge shall be the lesser of 2% of the foundation’s widthor 2 in. 3.2.2 Foundations supportingmasonry Horizontal deviation of the ascast edge shall be the lesser of 2% of the foundation’s widthor /-1/2”ACI 117: Section 3:Foundations forming tolerances 3.3. Deviation from elevation8
2/12/2018ACI 117: Section 3:Foundations forming tolerances 3.5. Deviation from cross-sectionaldimensions of foundationsACI 117: Section 2.1:Reinforcement Steel Tolerances Section 2.2 Reinforcement LocationAdditional placement tolerancescovered in sections 2.2.4 – 2.2.109
2/12/2018Foundation Formwork:Continuous Footings ACI 332: Section 3.3Location ofreinforcementexceeds allowabletolerances Forms, form ties, bulkheads, and otheraccessories shall be constructed of materialsthat are capable of performing thefunction for which they are intended. R3.3 Guidance on design and construction of formworkcan be found in ACI 347 and ACI SP-4 ACI 332: Section 6.3.1 6.3.1 Unformed footings—The excavatedcondition of unformed footings shall remainstable before and during concreteplacement.R6.3.1 Frequently, unformed footings are used wherefrost depth is shallow or for interior load-bearing walls.Footings may be placed integrally with the floor slab Bottom of footing excavation shouldnot be filled with water at time ofcasting concrete. Concrete pierrequires formsProperly Formed Footings withReinforcement and DowelsImage taken from: end-footing-rebar-cmu-stem-wall10
2/12/2018Discontinuous Footings Discontinuous footings (jumpfootings) are allowed withcertain restrictions Max distance less than 4’ Additional reinforcement isrequired. See Figure R6.2Gap appearsgreater than 4’Footing supportis underminedFoundation Reinforcement:Inspector question submissions: Is it OK for contractors to pour 2 – 3” of concrete and then place the rebaron top of the concrete and pour remainder on top? Not really. There is no guarantee the bars will be placed or remain at theproper depth. Additionally, this practice can create a “cold joint” at thelocation of the tension reinforcement, essentially making it so that thereinforcement in not able to do the intended work. Form Release agents on structural rebar? Does this reduce theeffectiveness of the rebar From ACI 332, Section 3.2.4: Surface conditions of reinforcement—At the timeconcrete is placed, deformed bar and welded wire reinforcement shall be freeof materials deleterious to development of bond strength between thereinforcement and the concrete. However, research has proven the bond of rebar to concrete occurs as a resultof the mechanical deformations of the bars. A bar with a bit of form releaseagent would not be a problem; however, the contractors should not be coatingthem intentionally11
2/12/2018Foundation Reinforcement:Inspector question submissions: Pier rebar cages Location of ties: Occasionallyties are located inside ofvertical rebar when thevertical arrangement is widerthan the pre-formed rings. This is absolutely notacceptable. The purpose ofthe ties is to confine thevertical cages of rebar.Placement of verticals mustalways be inside a column tie.Spacing of ties is also criticaland would be in accordancewith ACI 318Foundation (Basement)Wall DesignUDC Load TableIBC Load TableTraditionally, basement walls aredesigned for “at rest” soil loads.Active soil pressures can only beused when the top of the wall isassumed to be able to displace.12
2/12/2018ACI 332 Foundation Wall Design7.2—Design: Foundation walls shall be designed either by using the prescriptive tables in Appendix A or by wallprovisions of ACI 318 as modified by provisions of this chapter. Foundation wall design shall be based on analyzing thewall as a simply supported vertical flexural member with the top and bottom laterally supported. Walls shall bedesigned as either plain concrete conforming to 7.2.1, reinforced concrete conforming to 7.2.2, or conforming to7.2.3. All wall provisions of ACI 318 not specifically modified or excluded by this chapter shall apply to the design andanalysis of foundation walls.Portion of Table from ACI 322, Appendix AFoundation Walls:Form removal ACI 332 5.3: Removal of forms shall not damageconcrete surfacesACI 347 (not adopted by 332, but a goodreference) 3.7.2.3. Because the minimum strippingtime is a function of concrete strength,the preferred method of determiningstripping time is using tests of job-curedcylinders or concrete in place. When thecontract documents do not specify theminimum strength required of concrete atthe time of stripping, however, thefollowing elapsed times can be used. Thetimes shown represent a cumulativenumber of days, or hours, not necessarilyconsecutive, during which thetemperature of the air surrounding theconcrete is above 50 F.Based on the strength gain chart, removing theforms after 7 days will provide greater strengthdue to an increase in “moist cure time”. Wallsshould not be backfilled for at least 14 days (Ionicopinion).13
2/12/2018Foundation Walls: Backfill ACI 332 7.2.5 Lateral restraint—The equivalentfluid pressure of the backfill shall bedetermined, but in no case shall be takenas less than 30 psf/ft. The foundationwalls shall be restrained top and bottomagainst lateral movement. The top andbottom restraint for the foundation wallshall be in place before the introductionof backfill against the foundation wall.Temporary lateral restraint is permitted.Material Used for Backfill: The material used for backfilling thebasement wall is based on the designcriteria. If the wall was designed for alow lateral earth pressure, clear draininggranular fill would need to be used. Ifthe wall is deigned for 100 psf/ft backfill,clay backfill material would beacceptable.Example of top of wall movement due to lack of top restraintprior to backfillImage from https://www.forconstructionpros.comHelpful resource CFA TN-002 Backfilling Foundation Walls.pdfConcrete MaterialsWisconsin isconsidered a “severe”exposure14
2/12/2018Concrete:Environmental Considerations Hot Weather: ACI 332,Section 5.5. During hot weather, properattention shall be given toingredients, productionmethods, handling, delivering,placing, protection, andcuring of concrete to preventexcessive concretetemperatures or waterevaporation that could impairrequired strength orserviceability of the memberor structure Also refer to ACI 305 Cold Weather: ACI 332,Section 5.4. 5.4.1 During anticipatedambient temperatureconditions of 35 F or less,concrete temperature shall bemaintained above freezinguntil a concrete compressivestrength of 500 psi has beenreached. 5.4.2 Concrete materials,reinforcement, forms, and anyearth with which concrete isto come in contact shall befree from ice, snow, and frost. 5.4.3 Frozen materials ormaterials containing ice shallnot be used Also refer to ACI 306Cold Weather Concrete: ACI 306Inspector Question Submissions:When should cold weatherprovisions be used? Cold weather is defined as aperiod when, for more than 3consecutive days, thefollowing conditions exist: The average daily airtemperature is less than 40F The air temperature is notgreater than 50F (10 C) formore than one-half of any24-hr periodWhat should the concretetemperature be at time ofplacing? During cold weather, theconcrete temperature at thetime of placement should notbe lower than the valuesgiven in Chapter. Therecommended minimumplacement temperaturesgiven in Table 3.115
2/12/2018ACI 306: Recommended concretetemperatures at time of placementCold Weather Concrete: ACI 306Protection PeriodLength of protection period forair-entrained concrete. Periodof protection to be used duringconditions listed on Line 1 ofTable 3.1Period of protection for non-airentrained concrete.Service category 1 typically includesfoundations that are not subject toearly load.16
2/12/2018Frost Protected Shallow Foundations (FPSF) Purpose: Shallow foundations aremore economical than deepfoundations in areas where thefrost depth is several feet. Concept: FPSF foundations placerigid foam insulation to trap theheat of the earth beneath thefoundation and keep the groundfrom freezing. See Figure to theright Code: ASCE 32 Variables Geographic location Heated / unheated structure Foundation typeFPSF Heat Flow Diagram(Revised Builders Guide to FSSF Shallow Foundations, Sept 2004)Heat lost through the floor slab, as well as the geothermal heat ofwarm soil beneath the building, combine to keep frost fromforming below the slab edge. Vertical insulation is installed alongthe exterior of the thickened slab edge; in the coldest climatezones, additional sheets of rigid foam are placed horizontally,extending out from the base of the slabFPSF:Typical Details17
2/12/2018FPSF: Typical DetailsFPSF: SimplifiedDesign Procedure1.Determine Air Freezing Index (AFI) for site Wisconsin varies from 2000 to 30002.3.4.Determine Insulation Requirements for FPSFFoundations (Heated Buildings) in Table 4Select Insulation types and calculate thicknessesDetailed design procedure is also available, butyields very similar final designAFI: Wisconsin18
2/12/2018FPSF: Unheated Buildings: DetailsFPSF: Unheated Buildings: Details19
2/12/2018FPSF: Design ProcedureUnheated Buildings1.Determine Air Freezing Index (AFI) for site Wisconsin varies from 2000 to 30002.3.4.Determine Insulation Requirements for FPSFFoundations (Heated Buildings) in Table 4Determine placement of ground insulationSelect the Required R-value of GroundInsulation, Rg from Table A8MAT Map - WisconsinFPSF: Special DetailsHeated to Large Unheated SpaceHeated to Small Unheated Space20
2/12/2018FPSF: Details that allow cold bridges andcorrect versionsFinal thoughts: ACI 332 Adoption of ACI 332 subsequently adopts byreference several other Codes, including ACI 318 ACI 117 Although many other Codes are referenced in thecommentary of ACI 332, their provisions areguidelines and not official code adoptions. Suchreferences include ACI 305R ACI 306R ACI 34721
2/12/2018Final thoughts: FPSF Foundations The application of the methodologies in ASCE32: Design and Construction of Frost-ProtectedShallow Foundations is largely dependent onthe following: Knowledge of planned heating conditions of thefacility Correct detailingQuestions: If you have any additional questions withregard to this presentation or other structuralconditions, please feel free to contact me at: Susan Lasecki Ionic Structures and Design, LLC 414-540-577 slasecki@ionic-sd.com22
ACI 117 is adopted within the text of ACI 332 Note: Concrete construction in one and two-family dwellings should meet the standards established in ACI 332. Construction means, materials, or methods not addressed in ACI 332 should meet the standards established in ACI 318. Foundation Design: Continuou
The ACI Manual of Concrete Practice is a seven-part compilation of current ACI standards and committee reports. Part 1—ACI 117-10 to ACI 228.1R-03 Part 2—ACI 228.2R-13 to ACI 314R-11 Part 3—ACI 318-14 to ACI 346-09 Part 4—ACI 347R-14 to ACI 355.2-07 Part 5—ACI 355.3R-11 to ACI 440R-07 Part 6—ACI 440.1R-06 to ACI 533.1R-02
HERB'S YELLOW CABS 1624-3330 10018 100 St Peace River \624-3334 Hiebert Andrew 332-4912 Hill Richard 332-4529 Hodgson Mrs B 332-4446 Hoecherl F S 332-4469 Hoel Garland »2-4324 Hogg Ralph 332-4470 Houlder H J Bud 332-4575 Houider Ken 332-4435 Htynyk George
The attached Tables using the ACI 332 table only reference 8" flat wall foundations. ACI 332-14 also has vertical rebar tables for higher strength concrete. Refer to Fox Blocks CAD details 2-01 and 2-02 for reinforcement placement. When utilizing the alternative table R404.1.2(9) or ACI 332 rebar designs ensure
Cracking: ACI 224.1R, ACI 562, ACI 364.1R, and ACI RAP Bulletins Spalling/scaling: ACI 562, ACI 364.1R, ACI 506R, and ACI RAP Bulletins AMP should reference criteria used to determine which inspection results will require either: An Action Request
APIC Controller Overview of the ACI Fabric ACI Spine Nodes ACI Leaf Nodes ACI Fabric Features - ACI Spine Layer -Provides bandwidth and redundancy between Leaf Nodes ACI Leaf Layer -Provides all connectivity outside the fabric - including servers, service devices, other networks Optimized Traffic Flows -Accommodates new E-W traffic patterns in simple, scalable, non-blocking design
- ACI 304R-00, Guide for Measuring, Mixing, Transporting, and Placing Concrete - ACI 305R-10, Guide to Hot Weather Concreting - ACI 306R-10, Guide to Cold Weather Concreting - ACI 308R-01, Guide to Curing Concrete - ACI 309R-05, Guide for Consolidation of Concrete - ACI 311.4R-05, Guide for Concrete Construction - ACI 318-08/318R-08,
Requisitos de Reglamento para Concreto Estructural (ACI 318S-05) y Comentario (ACI 318SR-05) (Versión en español y en sistema métrico) Es un Estándar del ACI Producido por el Comité ACI 318 american concrete institute P.O. BOX 9094 FARMINGTON HILLS, MICHIGAN 48333-9094 USA ACI 318S-05 ACI 318SR-05 .
Biology A level Course plan This plan shows the structure of the course and gives an outline of the contents. Sections 1–4 cover the requirements of the AS and Part 1 of the A level; Sections 5–8 cover Part 2 of the A level. You need to do Sections 1–8 to prepare for the A level. Getting Started Introduction Making the most of the course























