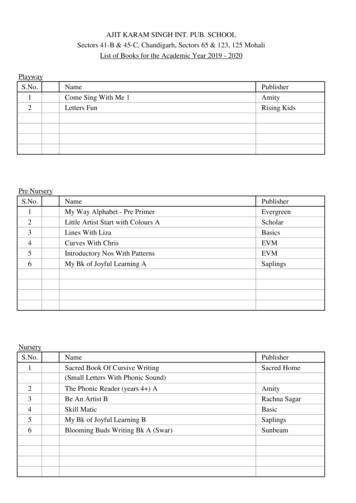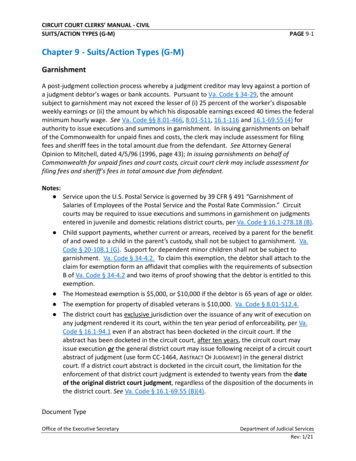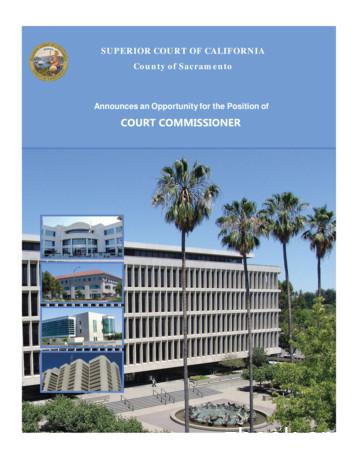Installation Manual FCHR Hi-Rise Fan Coil Unit
Installation ManualFCHRHi-RiseFan Coil UnitFan Coil Unit (FCU) forFurred Wall Installation
ContentsThank you for purchasing and installing the ICE AIR FCU (Fan CoilUnit). ICE AIR is a leading supplier of FCUs, offering superior quality,reliability and efficiency for our customers.General/Safety Information. 2Overview/Application Note/Prerequisite. 3ATTENTION INSTALLING PROFESSIONALRead this manual and familiarize yourself with the specific terms andsafety warnings that must be adhered to before attempting to installor service this unit. Precautions listed are intended as supplementalto existing practices. As a professional, you have an obligation toknow the product better than the customer. This includes all safetyprecautions and related items. It is your responsibility to install theproduct safely and know it well enough to be able to instruct acustomer in its safe use as required.Nomenclature. 4Valve Package Nomenclature. 5Before You Begin. 6Installation. 7Filter Installation/Replacement. 7Piping Installation. 7Components and Parts View. 8Installing the Riser. 9Installing Modular Risers. 102 Pipe System. 104 Pipe System. 11! RECOGNIZE THIS SYMBOL AS A SAFETY PRECAUTION.pSystem Cleaning and Flushing. 12General Electric. 13Line Voltage. 13General Line Voltage Wiring. 13Power Connection. 132 Pipe System. 134 Pipe System. 14!pWARNING: ICE AIR will not be responsible for any injury orproperty damage arising from improper service or serviceprocedures. If you install or perform service on this unit, youassume responsibility for any personal injury or propertydamage which may result. Many jurisdictions require a licenseto install or service heating and air conditioning equipment.Troubleshooting. 15System Check List. 16!pWARNING, HIGH VOLTAGE: Disconnect all power beforeservicing or installing unit. Multiple power sources may bepresent. Failure to do so may cause property damage, personalinjury or death.Warranty/Contact Information. 17To ensure that the unit operates safely and efficiently, it must beinstalled according to these installation instructions and all localcodes and ordinances, utilizing the best standards and practices atthe time of installation or, in their absence, with the latest editionof the National Electric Code. The proper installation of this unitis described in the following sections. Following the steps in theorder presented should ensure proper installation. Thank you forpurchasing and installing the ICE-AIR High Rise FCU (Fan Coil Unit).ICE-AIR is a leading supplier of FCUs, offering replacement airconditioners and heat pumps that are interchangeable with unitsno longer available from the original manufacturer. Our units areengineered to fit perfectly within the existing wall sleeve, therebyreducing installation time and expense.Precautions and preparations listed are for general knowledge and to define basic guidelines. Local codes and existing practices should be observed and preformed by a professional.Due to ICE AIRs ongoing product development programs, the information in this document is subject to change without notice.2
OverviewInstalling the ICE AIR Hi-Rise FCU involvestwo main components and various accessorycomponents.Application NoteIt is important for heating/cooling systemsto be properly sized for each application inorder to achieve desired temperature andhumidity levels. It is highly recommendedthat a professional engineer match the FCUyou are about to install with the buildingstructure and climate.Prerequisite1. Assess the ICE AIR unit to ensure allcomponents are intact upon delivery.Access Panel is typically supplied byICE AIR.2. Risers MUST be installed prior toinstalling the unit otherwise access tothe pipes will be difficult.3. Concealed wall must have a minimum of1-1/2” clearance on both left and right inaddition to the backside. This clearancedoes not include the space taken by theriser.4. Floor should be level in both horizontaldirections. Installer must set the unit atzero tolerance or the unit’s airflow willbe misaligned.5. Ensure the Access Panel is properlyaligned with the unit otherwise it willresult in a loss of air intake efficiency.6. Adequate and continuous water flowmust be maintained for proper andsafe unit operation. Confirm adequatedrainage is also available.7. Dedicated electrical circuitry and powersupply is required to properly energizethe ICE AIR unit. Verify the amperage ofthe dedicated electrical service to theunit is correct and the unit can reach thepower supply.Precautions and preparations listed are for general knowledge and to define basic guidelines. Local codes and existing practices should be observed and preformed by a professional.Due to ICE AIRs ongoing product development programs, the information in this document is subject to change without notice.3
FCHR NomenclatureModel SelectionItem Number81FCHR2083Primary PartItem1Item 2Item 3Item 4Item 58FCHR08ECItem 6Item 7Item 8XX6EnclosurePlenumsControlsItem 9Item 10Item 11Item 122BSXCoil RowsCoil OrientationDrain PanDisconnect SwitchVoltageUnitCFMMotorsPiping-E4C5X6X7682 B S X - 22 A G A A 1 P P M F F9 10 11 1213 14 15 16 17 18 19 20 21 22 23Secondary PartsValve Package Parts5- 115V - 1Ph - 60Hz 8- 208V - 1Ph - 60Hz 7- 277V - 1Ph - 60HzFCHR- Hi-Rise02- 200 03- 300 04- 400 06- 600 08- 800 10- 1000 12- 1200P- PSC S- PSC Hi Static E- ECMA- RH 2 Pipe Heat and Cool MCOB- RH 2 Pipe Heat and Cool w/Aux Electric Heat MCOC- RH 2 Pipe Heat and Cool w/Aux Electric Heat ACOD- RH 2 Pipe Cool w/Total Elec Heat MCOE- RH 2 Pipe Cool w/Total Elec Heat ACOF- RH 2 Pipe Heat OnlyG- LH 2 Pipe Heat and Cool MCOH- LH 2 Pipe Heat and Cool w/Aux Electric Heat MCOI- LH 2 Pipe Heat and Cool w/Aux Electric Heat ACOJ- LH 2 Pipe Cool w/Total Elec Heat MCOK- LH 2 Pipe Cool w/Total Elec Heat ACOL- LH 2 Pipe Heat OnlyM- RH 4 Pipe Heat and Cool MCON- RH 4 Pipe Heat and Cool ACOO- LH 4 Pipe Heat and Cool MCOP- LH 4 Pipe Heat and Cool ACOX- Not applicableB- Bottom Return R- Rear Return F- Front Return X- No Plenum1- Unit Mounted Fan Mode Switch2- Wall Mounted Fan Mode Switch3- Unit Mounted Fan Mode Switch and Manual (Knob) Thermostat4- Touchpad non programmable thermostat5- LCD Non programmable thermostat6- LCD programmable thermostat7- Wired for ELA11599 Non Programmable Thermostat8- Wired for ELA11599 Programmable Thermostat9- 24V Terminal for external controls by others2- 2 3- 3 4- 4B- 1 Cool, 1 HeatG- Galvanized Powder Coated (Black) S- Stainless SteelF- Fused N- Non Fused X- NonePrecautions and preparations listed are for general knowledge and to define basic guidelines. Local codes and existing practices should be observed and preformed by a professional.Due to ICE AIRs ongoing product development programs, the information in this document is subject to change without notice.4
FCHR Valve Package NomenclatureModel SelectionItem Number81FCHR2083Prima Auto Change OverLegend:VCLGHTGCSIVCoolingHeatingCapacitor3 Speed SwitchValveNotes:1. Some components on legend are notused on all schematics.2. Cap off unused wire on fan motorwhen present.Precautions and preparations listed are for general knowledge and to define basic guidelines. Local codes and existing practices should be observed and preformed by a professional.Due to ICE AIRs ongoing product development programs, the information in this document is subject to change without notice.13
4 Pipe SystemRoom Temp ProbeLNCircuit #1To Low 693/ELA-8694Relay RYPURBRNWire ChartCommon24VACCoolingHeat— Not in Use —Lo-CoolMe-Cool— Not in Use —Hi-CoolRoom TempGPipe SensorHTGBRNBLKCLGLegend:BLKComponent OutlineField WiringFactory WiringWire ColorWire ConnectorField 3 Speed SwitchValveWHTOptionalNotes:1. Some components on legend are notused on all schematics.2. Cap off unused wire on fan motorwhen present.Evaporator speeds configurationCooling – HI or MEDHeating – MED or LOW1234 5 6 72 1 3 6 7 9 4 12 11 10R C COOL F1 F2 F3 H1 P G KTPrecautions and preparations listed are for general knowledge and to define basic guidelines. Local codes and existing practices should be observed and preformed by a professional.Due to ICE AIRs ongoing product development programs, the information in this document is subject to change without notice.14
TroubleshootingIf unit is not operating, conduct the following checks:IMPORTANT: It is not the intent of this maintenance manual toresolve any problems with the operation o
A- Balancing Valve B- Circuit Setter C- Autoflow Valve 0.5 GPM D- Autoflow Valve 1.0 GPM E- Autoflow Valve 1.3 GPM F- Autoflow Valve 1.5 GPM G- Autoflow Valve 2.0 GPM H- Autoflow Valve 2.5 GPM I- Autoflow Valve 2.8 GPM J- Autoflow Valve 3.0 GPM K- Autoflow Valve 3.3 GPM L-
High-rise drainage design27 High-rise drainage design 5 High-rise drainage design Emporis Standard ESN 18727 defines high-rise buildings as multi-story structures between 35-100 meters tall or a building of unknown height from 12-39 floors. Skyscrapers are at least 100 meters tall. A high-rise building drainage system interconnects many separate
5.3. STAFInst Uninstall 6. Platform Installation Notes 6.1. Linux installation 6.2. AIX installation 6.3. HP-UX IA64 64-bit installation 6.4. IBM i 32-bit (previously known as i5/OS or OS/400) installation 6.5. z/OS installation 6.6. FreeBSD installation 6.7. Mac OS X installation 6.8. Solaris installation 7. Environment Variable Settings 7.1.
This installation manual is part of and shipped with the unit, and contains information on its safe installation. Read this installation manual completely before installing the unit. This installation manual must be kept available to installers at all times at the installation loca- tion. Keep this installation manual on hand throughout
January 2015 October 2015 110 100 90 80 91 102 Demand for talent DEMAND n Among the key sectors, consulting services industry reported 9 per cent rise in hiring. IT/telecom posted 4 per cent rise n Engineers reported 9 per cent rise in demand.Entertainment/media/ journalism professionals witnessed 13 per cent rise in talent demand n Among metros, Chennai witnessed 16 per cent rise in demand.
Parts Diagrams 34 . Installation 8. ALI Store 39 . Introduction . This Manual describes the following Dannmar Lifts: DLR-6. Low-rise, frame-engaging scissor Lift that supports Vehicles up to 6,000 lbs (2,722kg). DLR-6P. Low-rise, portable, frame-engaging scissor Lift that supports Vehicles up to 6,000 lbs (2,722 kg). This manual is
Manual Part 3, Installation and Commission 1 VTA100004 Manual Part 4, Communication 1VTA100005 Motor Protection with ATEX Certification, Manual 1MRS755862 Operator’s Manual 1MRS755869 Protection Manual 1MRS755860 Technical Catalogue 1MRS755859 Technical Reference Modbus RTU 1MRS755868 Web Manual, Installation 1MRS755865 Web Manual, Operation .
10.0 system installation - roof insulation 10.1-10.4 - ssr work points 10.5-10.6 - panel installation 10.7-10.12 - alternate ice damming weatherseal 10.3 - ssr module strip installation 10.14-10.15 - endlap installation 10.16-10.18 - ridge installation 10.19-10.30 11.0 fascia conditions - eave fascia installation 11.1 - eave gutter installation .
Punjabi 1st Hindi 2nd 1 Suche Moti Pbi Pathmala 4 RK 2 Srijan Pbi Vy Ate Lekh Rachna 5 RK 3 Paraag 1 Srijan. CLASS - 6 S.No. Name Publisher 1 New Success With Buzzword Supp Rdr 6 Orient 2 BBC BASIC 6 Brajindra 3 Kidnapped OUP 4 Mathematics 6 NCERT 5 Science 6 NCERT 6 History 6 NCERT 7 Civics 6 NCERT 8 Geography 6 NCERT 9 Atlas (latest edition) Oxford 10 WOW World Within Worlds 6 Eupheus 11 .























