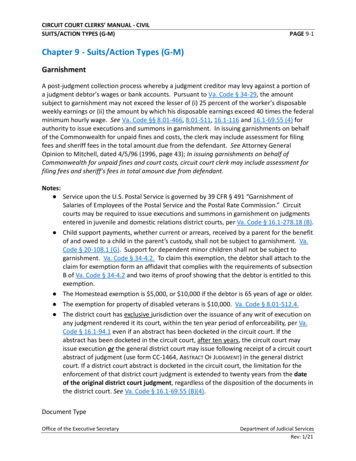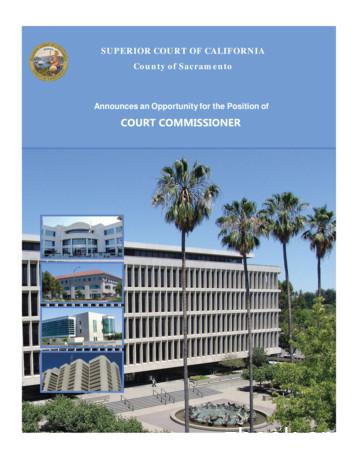CDOT Alignment Display In Cross Section
CDOT Alignment Display in Cross SectionThis document guides you through the process of displaying the location of alignments such asRight-of-Way locations in cross section or profile views.Desired resultThe overall workflow is to export horizontal alignments to a surface as features with theappropriate feature styles assigned. A surface feature that is defined as having breaklineproperties can be displayed a ‘crossing point’ in cross sections or profiles. A cell is used toindicate this ‘crossing point’.Version 03.02Page 1 of 10Updated June, 2007
CDOT Alignment Display in Cross Section.pdfExporting the AlignmentExisting ROW - EastProposed ROW - East1. Once the alignment has been created, as shown above, selectFile Export Geometry from the InRoads pull down menu. The export Geometrydialog will appear.Version 03.02Page 2 of 10Updated June, 2007
CDOT Alignment Display in Cross Section.pdf Target Surface: Surface to be created or appended that will contain thealignment features Alignments: Alignments identified for exporting Name: Set to ‘Specify’ Seed Name: key-in the name of initial feature to be created. InRoads willautomatically increment the seed name for multiple features. Style: Select RW ROW-Existing or RW ROW-Proposed Type: Breakline Point Density Interval: Set to 0 Duplicate Names: As with all InRoads dialogs (rename is a good default setting) Elevation: Set to Surface Surface: Select the surface for extraction of Elevation information for placementof the annotation.Note: Existing and proposed alignments should be exported separately as theyrequire different feature styles assignments.2. Select Apply, the target surface will be created or appended3. Repeat above steps to export additional alignments4. From the InRoads pull down menu select Surface Feature Feature Propertiesthe Feature Properties dialog will appear.Version 03.02Page 3 of 10Updated June, 2007
CDOT Alignment Display in Cross Section.pdf5. Verify the features were added to the surface.6. Select the features created and enable the Exclude from Triangulation check box7. Select Apply then Close icons.Note: Excluding the features from triangulation eliminates the possibility of theexported alignments becoming part of a surface (contoured) model. Featuresexcluded from triangulation can be displayed in cross sections or profiles as crossingfeatures.Version 03.02Page 4 of 10Updated June, 2007
CDOT Alignment Display in Cross Section.pdf8. Select Evaluation Cross Section Update Cross Section(or Evaluation Profile Update Profile) to add, remove, or update the display forthe new features.9. Select the desired Cross Section Set using the pull down menu.10. Select the Display On radio button then select the Feature radio button.11. Highlight the surface containing the alignment features.12. Highlight the features to be displayed then select the Apply icon. Select the Closeicon to dismiss the window.Version 03.02Page 5 of 10Updated June, 2007
CDOT Alignment Display in Cross Section.pdfNote: The InRoads global scale factor values should be set as they were when thecross sections were originally created. Additionally, the default vertical exaggerationfor CDOT cross sections is a factor of 2:1. The feature styles used to place the cellsdepicting the ROW locations have been created at this ratio. See the followingworkflow to accommodate varying ratios.Adjusting vertical distortionAdjusting vertical scale of cells representing ROW limits can be accomplished in 2 ways.First is scaling the cells placed, second is temporarily modifying the named Symbologiesused to place the cells.Version 03.02Page 6 of 10Updated June, 2007
CDOT Alignment Display in Cross Section.pdfMethod One1. Select the cells for scaling using the Element Selection, Power Selector, Select byElement, or by isolating the level(s) and using a Fence.2. Initialize the MicroStation Scale command3. Ensure that the scale lock is opened as shown. Click to the lock to change its status.Set X & Z scale factors to 1.4. Set the Y scale factor to the appropriate value (2:1 is the default in the configuration).This example used 1:1 for the cross sections. Consequently, the cells are scaled(distorted) ½ the required amount.5. Enable About Element Center (scales about the cell origin)6. Click in the MicroStation view to execute the scale commandNote: The cells should now be updated to the desired scale factor.Version 03.02Page 7 of 10Updated June, 2007
CDOT Alignment Display in Cross Section.pdfMethod TwoThe second method is to temporary modify the named symbology used to place theannotation.7. Select Tools Feature Style Manager and the Edit Feature Style dialog will appear.Identify the appropriate feature style and Select Edit.8. Edit the named symbology that is associated with the feature style(s) used to createthe features. In this case RW ROW-Existing and RW ROW Proposed.9. Select Edit in the Symbology section of the dialog. The Edit named Symbologydialog will appear.Version 03.02Page 8 of 10Updated June, 2007
CDOT Alignment Display in Cross Section.pdf10. Identify Cross Section Point and Select Edit. The Point Symbology dialog willappear.Note: The Y Scale is set to 0.5 by default to compensate for the default verticaldistortion of 2:1 as the cell is created proportionally correct as a 1:1 graphic. In otherwords, when creating a cross section at 2-vertical:1-Horizontal, the cell would bestretched a factor of 2. The Named Symbology compensates for this by ‘offsetting’the effect of vertical distortion.11. Set the appropriate Y Scale For a cross section without a vertical exaggeration (1:1),input a value of 1 in the Y Scale field .12. Select OK then Close in the Point Symbology dialog.Version 03.02Page 9 of 10Updated June, 2007
CDOT Alignment Display in Cross Section.pdfNote: Other useful values for scaling cells with MicroStation or symbologymodification would be:Vertical exaggeration1:1 – 1.02:1 – 0.55:1 – 0.210:1 – 0.1- Y Scale13. Select Apply in the Edit Named Symbology dialog. The Edit Named Symbologydialog will disappear.14. Use the update commands for Cross Sections or Profiles to add, remove, or updatethe display for the required features.15. Repeat the above steps for the Feature Style RW ROW-Proposed.Version 03.02Page 10 of 10Updated June, 2007
2:1 – 0.5 5:1 – 0.2 10:1 – 0.1 13. Select Apply in the Edit Named Symbology dialog. The Edit Named Symbology dialog will disappear. 14. Use the update commands for Cross Sections or Profiles to add, remove, or update the display for the required features. 15. Repeat the above steps for the Feature Style RW_ROW-Proposed.
CDOT RAMP Construction Projects CDOT partners with local agencies to help stabilize and maintain the condition of the highway system CDOT hires only prime contractors and the prime contractor hires all other firms, including material suppliers, truckers, fabricators and manufacturers Prime contractors must be prequalified by CDOT
OCIP PROJECT INSURANCE MANUAL SECTION 2 - INTRODUCTION 56349: CDOT OCIP Prog 2012\W-Eisenhower\Admin\Project Manls\Current\PIM_0114.docx Colorado Department of Transportation (CDOT)/ March 21, 2014 - 7 DRAFT Introduction 2.1 Welcome Welcome to the Colorado Department of Transportation (CDOT) Project OCIP Project Insurance Manual
Chapter 1 - Introduction to CDOT Using InRoads Survey for Data Reduction Training Directory Structure All of the files for class are located in the C:\Projects\12345 directory. This directory structure, as well as the file names used, conforms to the CDOT standards. More information on the
There are several standardized MicroStation and InRoads workflows that CDOT has developed to assist you. These workflows are step-by-step CDOT-specific procedures for certain tasks that you may encounter when working in MicroStation or InRoads on a CDOT project. Many of these workflows are referenced throughout the course.
AWS D1.1/D1.1M Current Edition CDOT Documents: 2.3.1 CDOT Quality Assurance Program documents are: Quality Assurance Procedures (QAP’s) listed in the CDOT Steel Fabrication Inspection Manual Fabricator Documents: 2.3.2 Applicable Fabricator Quality Control documents to be reviewed prior to fabricatio
CDOT Oversight Policy (Cont'd.) CDOT Construction Manual states: "Falsework design and construction are the contractor's responsibility" "The Contractor is responsible for providing adequate bracing of all formwork, and CDOT personnel cannot dictate construction methods"
The petitioner shall revise the TIS and rezoning petition per CDOT's comments. A revised TIA was submitted, and CDOT approved the TIA on 9-9-2022. Staff will receive the petition and begin review, but the public hearing will not be scheduled until the TIS . is approved to allow for the minimum time necessary for CDOT to review the study and reach
Alignment REPORTER website www.alignment-reporter.com. 3.2.1. Installing the Windows software If using the Alignment REPORTER CD, place it in the CD-ROM drive. The Alignment REPORTER welcome screen should appear automatically. If not in possession of the CD, visit www.alignment-reporter.com to create an account and download the software.























