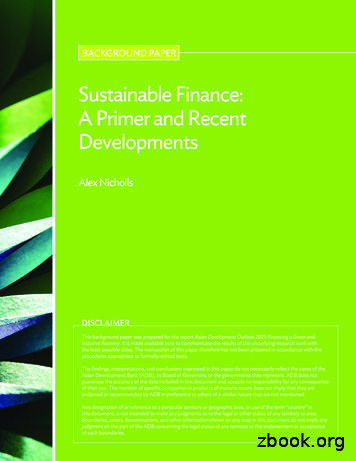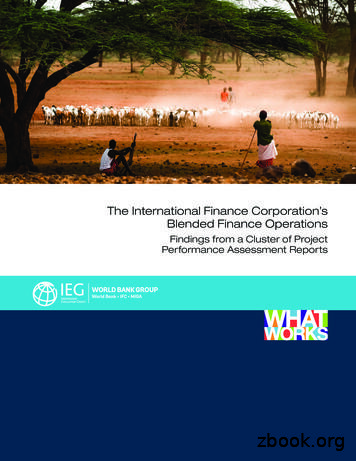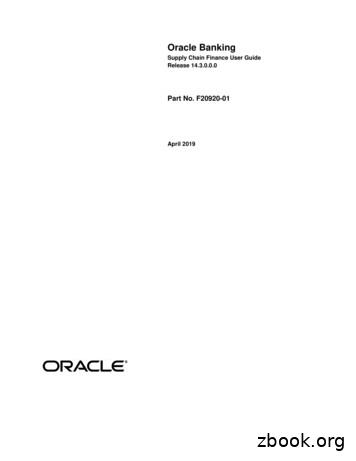An ISO 9001:2008 Certified Pre-Engineered Steel Building Company
An ISO 9001:2008 certified Pre-Engineered Steel Building Company Design, Manufacture & Erection of: Pre-Engineered Steel Buildings Profile Sheets Purlins PEB
Our vision is to provide utmost professional services in Engineering, Production, Quality Assurance & Project Management of Pre-engineered Steel Buildings to assure customer satisfaction. We being a local PEB company in the Sultanate of Oman, continuously strive to exceed our customer’s expectations. We deliver Pre-engineered buildings, solutions and services that are optimum to meet our customer’s requirements.
www.nwewllc.com About us North West Engineering LLC was established in 1994 in the Sultanate of Oman. We have been accredited with ISO 9001:2008 for Design, Manufacture and Erection of Pre-engineered Steel buildings, Profile sheets, “Z” Purlins and other related PEB accessories. The manufacturing facility is spread over an area of 20,000 m² and located at Road #15, Rusayl Industrial Estate, Sultanate of Oman. We have a technical collaboration with MBS (Metal Building System), Tekla (X steel) and Loseke Technologies (USA) and are licensed to use the PEB frame design and plotting modules to produce economical PEB buildings. “We Provide Solutions” for Pre-engineered Steel Structure Buildings used for factories, ware-houses, workshops, exhibition centres, showrooms, aircraft hangars, shopping malls, sports hall, labour camps, super markets, cold stores, office buildings, multi-storied buildings, car parking sheds and any other special steel structure buildings. North West specializes in Pre-Engineered Metal Building Systems from design till Erection through Planning, Engineering, Fabrication and Erection. Design & Detailing work is carried out by a highly skilled engineering team having rich experience and expertise exclusively in metal buildings. We use fully optimized technology, maintaining top quality. Our design team has excellent computer aided design & drafting facilities with internationally recognized design standards and specifications of PEB. North West with its full fledged infrastructure facilities strives for excellence in providing cost effective Pre-Engineered Steel Buildings. “Committed to customer satisfaction” 2
www.nwewllc.com Facilities The North West manufacturing plant is located at Rusayl Industrial Estate, Sultanate of Oman. The built up area of plant is spread over an area of 17,000 m2 . It is equipped with the latest state-of-the-art CNC machinery & equipment line having a high degree of automation for producing top quality PreEngineered Steel Buildings. Ample production capacity with optimum inventory management & CNC machinery allows us to meet customer requirements, promptly. North west delivers service which is consistent throughout the network of relationships, right from commencement of a project until final delivery. Calibration of all testing & measuring instruments are done periodically to ensure top quality PEB. CNC Plasma Cutting Machine 3 Submerged Arc Welding Machine CNC Punching & Drilling Machine CNC Beam Drilling & Cutting Machine
www.nwewllc.com Facilities At North West, Primary,Secondary & Profile sheet of PEB is manufactured in-house using latest technology that is second to none in the industry. This fully integrated manufacturing process allows management to monitor every step of production while our commitment to state-of-the-art equipments reduces costs and improves quality. Adequate manufacturing capability exists to meet the requirement of our customers, now and in future. By combining the best technology and the best manufacturing practices under one roof, North West creates PEB that exceeds our client's expectations. Plate shearing Machine Plate Punching and shearing Machine Shot Blasting Machine Painting Booth 4
www.nwewllc.com Profile sheet & Secondary Members ROOF & WALL PANELS: The pre-painted roof and wall panels shall be of 26 gauge / 24 gauge steel roll-formed sheets. The steel shall have a minimum yield strength of 29kN/cm2 and shall conform to ASTM 653. 32 59 36 79 80 350 COVERING WIDTH 1050mm NW 32/350 Profile Sheet Zinc coating on steel is achieved by continuous hot-dip galvanization that equals or exceeds ASTM A 527 standard. Exterior surface shall be precision polyester coated type top finish with dry film thickness of 25 ( 5 microns). The reverse side shall be of grey/ white colour with 5 microns of dry film thickness. North West profile sheets are available in 3 different profile sections and a variety of colour options to choose from. 45 28 110 20 21.4 250 COVERING WIDTH 1000mm NW 45/250 Profile Sheet 20 147 92 25 55 40 COVERING WIDTH 735 mm SANDWICH / COMPOSITE PANEL : Polyurethane injected composite panels available in various thickness and density. NW 20/147 Profile Sheet ‘Z’ & ‘C’ PROFILE PURLINS & GIRTS: Purlins / Girts are made of galvanized steel conforming to ASTM A 653 Grade 50. Zinc coating on steel is achieved through a process of continuous hot dip galvanizing that equals 275 gsm class G90. It has a minimum yield strength Fy of 345N/mm2. Profile Roll Forming Machine 5 C & Z Profile Machine Profile Roll Forming Machine CNC Folding Machine
www.nwewllc.com Design Facilities The North West Design and Engineering department has a team of highly qualified and trained engineers, designers, detailers & checkers. North West has a technical collaboration with MBS (Metal Building Software), Tekla (X steel) and Loseke-Precision Plus, USA to produce economical buildings. Design / Load codes: Latest codes of AISC, BS 5950 and MBMA are used. MBMA is an acronym for Metal Building Manufacturer's Association. It is globally recognized and accepted standard for the design and manufacture of Pre-engineered steel buildings. 6
www.nwewllc.com PEB Vs Conventional Steel Buildings Pre-Engineered Buildings (PEB) Conventional Steel Buildings Construction time Construction time is lesser by 1/3rd due to Preengineered fabrication and ease of assembly. Longer construction time due to site-fabricated components and use of non-standardized. materials Structure weight Pre-engineered buildings are 30% lighter through the optimum design & use of steel. Members are tapered built-up plate sections with larger depths in the area of highest stress. Primary steel members are selected from standard hot rolled ‘I’ sections, which is heavier than what is actually required by design. Quality Superior quality due to shop fabrications with stringent quality control practices and excellent surface finish applications at plant. Average quality due to site fabrication using substandard manufacturing equipment and practices in an uncontrolled environment. Future expansion PEBs are designed with future expansion in mind. It is easy and cost effective. Future expansion would be likely, costlier. Flexibility/ Changes Easy to re-locate and dismantle as all connections are nut-bolted. Changes are not feasible because of welded connections. All components are designed specifically to act Performance together as a system for maximum efficiency, precise fit and peak performance at site. Components are custom designed for a specific job. Design and detailing errors are possible. Advantages of Pre-engineered Buildings Low cost Low cost maintenance Aesthetic & modern appearance Extensive choice of layout Larger clear span at affordable prices Ease of future expansion Water tight roofs Pre-Engineered Steel Buildings 7 vs Conventional Steel Buildings difficult and more
www.nwewllc.com Pre-engineered Buildings: North West Engineering’s steel buildings are computer designed and completely pre-engineered at factory to give the customer, finest pre-engineered steel buildings. The conventional steel buildings cannot compete with cost efficiency of pre-engineered buildings. All components are computer designed to ensure on-site erection at fastest speed and least expenses. Pre-engineered steel buildings are a combination of built-up (Plates) section, hot rolled section, cold formed section, single skin sheeting and “Z” purlins. Structural accessories include Mezzanine floors, Crane systems, Canopies, Fascia and Stair-case etc. RIDGE LINE ROOF SHEETING PURLIN EAVE STRUT GIRT WALL SHEETING COLUMN FFL (FINISHED FLOOR LEVEL) EAVE HEIGHT RAFTER BUILDING WIDTH 8
www.nwewllc.com PEB Frames 9 Clear Span Multi-Span- I (Economical span 16m to 36m) (Economical span 24m to 60m) Multi Span- II Multi-Span- III (Economical span 36m to 72m) (Economical span 48m to 96m) Lean to Frame Rafter system (Economical span 10m to 18m) (Economical span 12m to 25m)
www.nwewllc.com PEB Frames Clear Span Single Slope (Economical span 6m to 18m) Multi-Span Single Slope with two spans (Economical span 24m to 36m) Typical frame with mezzanine EOT crane with clear span Single slope- canopy ‘T’ (Butterfly) - Canopy 10
www.nwewllc.com PEB Accessories Sliding Door ( Single & Double Leaf ): Easy operating top hung bottom guided. Maintenance free door panels will match building panels. Provision for locking from inside & outside. Louvers: Louvers shall be made up of steel and Aluminum fixed type supplied with accessories and available in standard sizes & colour matching with building wall sheets. Ridge-Ventilators: Ridge ventilators are provided at the ridge for ventilation system. The size and quantity depends upon the application of Building. Fasteners: Standard fasteners from internationally reputed companies are used. Butyl Sealant Tape & Silicon Sealant tube: Standard products from internationally reputed companies are used. Filler Block Sealing all roofing / cladding profiles against water / water vapours ingress. Roof light fillers. Eaves and ridge fillers. 11
www.nwewllc.com Projects - Factory, Warehouse & Stores 12
www.nwewllc.com Projects - Factory & Workshop Buildings 13
www.nwewllc.com Projects - Commercial Buildings 14
www.nwewllc.com Projects - Multi-storied Buildings & Warehouses 15
www.nwewllc.com Projects - Warehouses & Factories 16
www.nwewllc.com Quality & Reliability North West is accredited to major internationally recognized Pre-Engineered steel structural building standards thereby guaranteeing top quality Pre-engineered steel structural buildings and exceeding customer expectations. l An ISO 9001:2008 Certified Pre-Engineered Steel Building Company l HSE Policies in place l Quality Assurance l Exceeding Customer Expectations 17
www.nwewllc.com Our Customers l Transparency l Trust and Reputation l Client Oriented l Effective Project Management l Infrastructure, Systems & Skilled Manpower 18
Executed more than 2000 PEB Buildings An ISO 9001:2008 certified Pre-Engineered Steel Building Company
North West has a technical collaboration with MBS (Metal Building Software), Tekla (X steel) and Loseke-Precision Plus, USA to produce economical buildings. Design / Load codes: Latest codes of AISC, BS 5950 and MBMA are used. MBMA is an acronym for Metal Building Manufacturer's Association. It is globally recognized and accepted standard
(ISO 9001) Operational risk management process (ISO/IEC 9001:2008) Internal Audits (8.2.2 ISO 9001:2008) Observations from employees (8.5.2,8.5.3 ISO 9001:2008) Customer feedback (8.2.1 ISO 9001:2008) Information security risks (ISO/IEC 27001)! Risk identification Risk assessment Risk management strategy 9
ISO 9001:2015 QMS and ISO 14001:2015 EMS and ISO 45001:2018 Internal audit 6. Principals of Quality Management System-ISO 9001:2015 7. ISO 9001 and 14001 and ISO 45001:2018 EQHSMS audit records 8. Table of Documented information Summary against ISO 9001:2015 and ISO 14001:2015 require
ISO 9001:2015 vs ISO 9001:2008 Description: This document is provided by American System Registrar. It shows relevant clauses, side-by-side, of ISO 9001:2008 standard and the ISO 9001:2015 standard. Purpose / Usage: The purpose of the document is to highlight the changes between the new and old standard. Use this document to better understand
ISO 9001 requirements 2. A mapping between Quality Management System (QMS) requirements in ISO 9001:2008 and ISO 9001:2015 where the requirement is essentially the same 3. "Documented Information" has been adopted. Consequently, the The reverse mapping Table 1 will help if you are considering a transition project from ISO 9001:2008 to the .
The differences in ISO 9001:2008 vs. ISO 9001:2000 are described below. Deleted ISO 9001:2000 text is indicated by strikethroughs. New ISO 9001:2008 text is highlighted and underlined. The underlining will allow readers to distinguish the new text, even if this paper is printed without color.
ISO 9001 requirements 2. A mapping between Quality Management System (QMS) requirements in ISO 9001:2008 and ISO 9001:2015 where the requirement is essentially the same 3. "Documented Information" has been adopted. Consequently, the The reverse mapping Table 1 will help if you are considering a transition project from ISO 9001:2008 to the .
of just inspecting the final product). The new ISO 9001:2008 was published on 15 November 2008. ISO 9001:2008 uses the same numbering system as ISO 9001:2000 to organize the standard. As a result, the new ISO 9001:2008 standard looks very much like the 9001:2000. No new requirements have been added. However, some important clarifications and
Final Draft International Standard (FDIS) of ISO 9001 and vice versa. This guide provides the following: 1. An overview of the changes, deletions, new or enhanced ISO 9001 requirements 2. A mapping between Quality Management System (QMS) requirements in ISO 9001:2008 and ISO FDIS 9001:2015 where the requirement is essentially the same 3.























