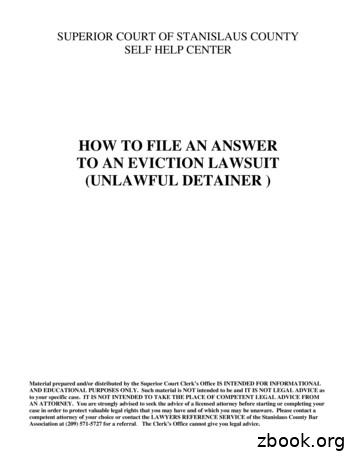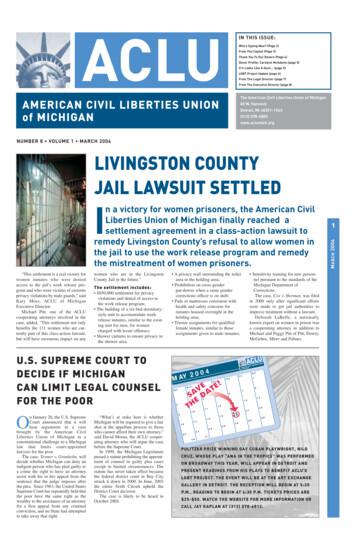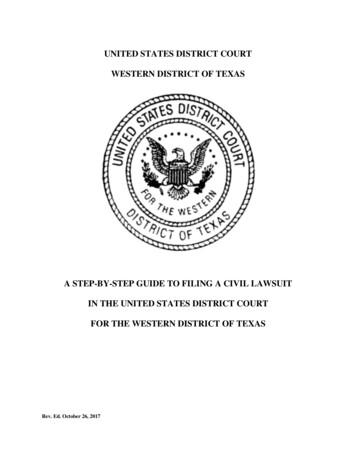MULTIFAMILY ENERGY AUDIT GUIDE - Maryland Housing
MULTIFAMILY ENERGY AUDIT GUIDEMARYLAND DEPARTMENT OFHOUSING & COMMUNITY DEVELOPMENTFebruary 2013
ContentsINTRODUCTION . 1Document Purpose . 1How to Use the Guide . 1Process Overview . 2PRE‐AUDIT CONSIDERATIONS . 3Audit Objectives . 3Auditor Qualifications . 3Auditor Responsibilities . 3Building Owner/Property Manager Responsibilities . 4Classifying Multifamily Buildings – Key Criteria . 5Sampling . 6BENCHMARKING & FEASIBILITY SCREENING. 7ENERGY AUDIT . 9Site Walk‐Through . 9Survey/Interview . 9Field Data Collection and Diagnostics . 10Heating, Ventilation and Air Conditioning (HVAC) System . 10Plumbing Equipment and Fixtures . 11Air Infiltration . 12Insulation Levels. 12Windows and Doors . 13Lighting and Electrical . 13Appliances & Miscellaneous Equipment . 13Elevators. 14Air Leakage and Ventilation Air Testing Scope in Multi‐Family Buildings. 14ENERGY MODELING & ECONOMIC ANALYSIS . 16Energy Simulation Software . 16Economic Analysis . 18Non‐Energy Upgrade Measures . 19AUDIT REPORT . 20CONSERVATION MEASURE SPECIFICATIONS . 21OPERATIONS & MAINTENANCE . 22QUALITY ASSURANCE . 22Multifamily Energy Audit GuideiFebruary 2013
Inspections of Completed Work . 22Post‐Project Utility Bill Tracking . 29Appendix A – Additional References. 30Multifamily Energy Audit GuideiiFebruary 2013
MULTIFAMILY ENERGY AUDIT GUIDEMARYLAND DEPARTMENT OFHOUSING & COMMUNITY DEVELOPMENTINTRODUCTIONDocument Purpose The purpose of this document is to establish best practices and guidance for conductingthe energy analysis required for multifamily (MF) building energy improvement projectsfunded by the various programs of the Maryland Department of Housing andCommunity Development (DHCD). The intended audience includes energy auditors,building owners and operators, contractors, designers, architects, engineers, and energyefficiency consultants and program staff. Use of the best practices in this guide willimprove the accuracy and uniformity of energy audits, and increase the alignmentbetween predicted and actual energy savings in retrofitted MF buildings.This document is not specifically tied to a particular DHCD program. Rather it isintended to be flexible enough to use across different MF programs administered byDHCD.The guidance in this document is based on DHCD’s direct experience with energyupgrades in MF buildings, as well as current program models and industry standards forMF building energy audits and upgrades. Key references include standards and programreferences from the American Society of Heating, Refrigeration and Air‐ConditioningEngineers (ASHRAE), the Building Performance Institute (BPI), the New York StateEnergy Research and Development Authority (NYSERDA), the U.S. Department of Energy(DOE), and the U.S. Environmental Protection Agency’s ENERGY STAR program.Keep in mind that locally applicable building codes and standards take precedence overany guidance found in this guide. Further, auditors and the construction teams mustalso comply with any referenced codes, standards, or green building programs which arepart of the DHCD program under which their project is being funded.How to Use the Guide The information in this guide is ordered based on the typical sequence of an energyaudit and retrofit project.Multifamily Energy Audit Guide1February 2013
The guide contains many recommended practices. These practices will improve thequality of energy audits and retrofits and their ability to deliver on predicted energysavings. In some cases a given practice may be required, and will be noted accordingly.DHCD may elevate some recommended practices to required provisions over time, soauditors and others are expected to utilize recommended practices to the extentpossible.“Energy improvements,” “energy conservation measures,” and similar terms are used inthe auditing arena to represent various upgrade measures to a building. The termsenergy conservation measures (ECMs) or simply “measures” are used in this document.Note that “measures” may also represent water conservation measures.Process OverviewThe flow chart below outlines the steps in the audit/retrofit/verification process. The guidancein this document will generally follow this same sequence.Pre‐Audita. Objectivesb. Auditorqualificationsc. Building etrofitMultifamily Energy Audit GuideBenchmarking& FeasibilityScreeningEnergy Audita. Walk‐throughb. Interviewc. Field datad. Field diagnosticsAudit ReportEnergyModeling &EconomicAnalysisEM&V ofRetrofita. Site Inspectionsb. utility bill analysis2February 2013
PRE‐AUDIT CONSIDERATIONSAudit ObjectivesThe key objectives for building energy audits must include: Documenting existing conditions affecting the building’s energy and water use.Identifying cost‐effective energy conservation measures (ECMs) in the areas of heating,cooling, ventilation, building envelope, water heating, lighting , appliances,miscellaneous equipment and plug loads.Identifying cost‐effective water conservation measures.Assessing the need for ventilation or moisture management upgrades to accompanyrecommended energy efficiency improvements.Documenting any observed safety and health concerns with the building, which areencountered in the course of conducting the energy audit.Auditor QualificationsThe auditor on a MF project must be a building performance specialist who has demonstratedthe ability to objectively examine a multifamily building and all of its various operating systems.DHCD’s minimum auditor qualifications are that the auditor must be a Building PerformanceInstitute (BPI) certified Multifamily Building Analyst. It is important to note that BPIaccreditation may be required in order to be eligible for State and Federal incentive programs.For MF buildings with centralized heating, cooling, or hot water systems, DHCD requires thatthe inspection, evaluation, and upgrade analysis of these systems be conducted by 1) anauditor with ongoing experience evaluating and modeling central systems of similar type andcomplexity, 2) a licensed mechanical engineer, or 3) a mechanical contractor with ongoingexperience evaluating and modeling central systems of similar type and complexity. In theevent that the HVAC auditor of a central mechanical system is an auditor, DHCD may requirethat the auditor provide documentation demonstrating previous experience in evaluating suchsystems.The HVAC auditor of a central system must be clearly identified in the audit report if it issomeone other than the auditor for the overall energy audit.Auditor ResponsibilitiesKey responsibilities for the auditor on a project include: Identifying space types, square footage, occupancy and usage levelsMultifamily Energy Audit Guide3February 2013
Documenting all inspected systems and residential units within the buildingStaying involved from start to finish for consistencyNoting observed safety concerns/issuesAvoiding measures that worsen building operations or resident safety ‐ do no harm.Adhering to BPI Technical Standards for the Multifamily Building Analyst Professional(BPI, 2008)1.Building Owner/Property Manager ResponsibilitiesThe building owner/property manager also has responsibilities before, during, and after theaudit is conducted. A successful audit and subsequent improvements are as dependent uponengaged and cooperative building owners/operators as they are on well‐qualified auditors andcontractors. Generally, the building owner/property manager will be the primary liaison withthe building residents. It is imperative that this party notifies all of the residents that the auditand work will be taking place; advise them of the anticipated schedule and hours that theirunits must be available; and earn their overall cooperation in order that the work is completedin an efficient and timely manner. Below, the specific responsibilities of the buildingowner/property manager are listed. Providing details such as the age of building, previous rehab work, names ofmaintenance or service contractors that have routinely worked on systems in thebuilding, utility company name and contact information, and utility billing history over1‐2 years;Providing building drawings and other key documents about the building and itssystems.Providing a list of current issues or concerns within the building.Identifying the potential for hazardous existing conditions (e.g. lead, asbestos, mold).Providing access to the building in coordination with the auditor’s inspection and testingplans.Communicating with residents about the purpose and logistics of the audit process.After retrofit, ensuring that the Operations & Maintenance Plan for the building isdiligently maintained. Otherwise energy and cost savings will fall off over time.For more information on proper O&M, see the BPI Technical Standards for the MultifamilyEnergy Efficient Building Operator (BPI, 2012). Topics covered include to preventativemaintenance, record keeping, combustion safety, IAQ, air barriers and energy management.1Available online at: http://www.bpi.org/standards approved.aspxMultifamily Energy Audit Guide4February 2013
Classifying Multifamily Buildings – Key CriteriaMultifamily (MF) buildings vary in key ways which can affect how an energy audit may beconducted. The following MF building characteristics are particularly important: Building size: Low‐Rise ( 3 stories) or Mid/High‐Rise ( 3 stories) building heights mayimpact the mechanical systems found within a MF building, as well as applicablecodes/standards for fire safety, ventilation, etc. The selection of appropriate energymodeling software may also be affected by building size. Meter Configuration:‐ In master‐metered buildings, all energy use is measured with one or more centralmeters. This can simplify the process of obtaining a utility bill history. However, itcan also create a split incentive if building owners pay for the energy consumption,yet residents have significant impact on energy use (such as their thermostat setpoints).‐ In direct‐meter configurations, all energy use is measured with a designated meterfor each individual residential unit. This generally complicates the process ofcollecting a utility bill history due to resident turnover and the need to obtain billingaccess permission.‐ In mixed‐meter configurations, one energy source like natural gas is centrallymetered while another energy source like electricity is directly metered at eachresidential unit. This situation introduces elements of both the master‐meteredbuilding and the direct‐metered configuration. Utility Billing Structure‐ The format of a MF building’s utility bill can have implications on the audit andpotential ECMs. A building’s recent utility bills should be reviewed to identify ifDemand Charges are applied, or if Time‐of‐Use Rates or Block Rates are used. Thesebilling features can increase the cost effectiveness of peak load reduction and loadshifting in MF buildings. HVAC: Two common HVAC configurations in MF buildings are central plants orindividual, residential unit‐level space heating and cooling units. MF buildings withcentral plants will require appropriate modeling software or analysis tools forevaluation, and the replacement of such systems will require careful planning to ensureadequate space conditioning during tasks which greatly increase thermal loads such aswindow replacement (if the building is still occupied). Central systems will also tend tohave more extensive distribution systems (pipes, ducts) which may offer significantenergy saving opportunities for measures such as insulating, air sealing, balancing, andMultifamily Energy Audit Guide5February 2013
improved controls. Individual HVAC systems can offer simpler, staged replacementopportunities, and can be more readily modeled in simulation software. Hot water plants: Two common configurations are central hot water systems andindividual, residential unit‐level water heaters. The same “central versus individual”implications for HVAC systems will also apply to water heating. For central systems, animportant ECM to consider is improving the hot water distribution system withinsulation or an energy efficient recirculation system. Lighting: Lighting systems in MF buildings are found within residential units, in commonor public spaces within the building, and in exterior lighting systems. Lightingcomponent upgrades (lamps, ballasts) are often cost effective in all three categories.Advanced lighting controls (e.g. occupancy sensors, photo sensors, timers, lightingreduction controls) should be evaluated particularly for public space lighting (interiorand exterior). MF buildings with more extensive indoor common space or exteriorlighting will usually offer greater energy savings potential. Adherence to minimumstandards for light levels must be maintained2. Likewise, building areas where the lightlevels exceed the lighting standards should also be noted. Structural system: Potential building structural systems include wood framing, steelframing, or concrete/masonry. The structural system of a building will be a strongdetermining factor in the types of envelope energy improvements that are feasible andrealistic. While air sealing measures are always possible, the cost of adding insulationmay not be reasonable. For instance in a wood or steel frame building, blown insulationwill often be an option. However, in a concrete or masonry building, adding wallinsulation may not be realistic unless other improvements are necessary to exterior orinterior finishes.SamplingConducting audit inspections and testing on just a sample of residential unit in a MF building isoften a practical and cost‐effective approach, but sampling also requires adequate planning.Prior to conducting the energy audit a determination should be made whether sampling will beused. The size of the building along with the building make‐up will determine how many unitsand which types of units will be included in the audit process. The following guidelines shouldbe followed when developing a sampling protocol:2For guidance on lighting levels for different types of spaces, reference the Illuminating Engineering Society ofNorth America’s (IESNA) Lighting Handbook (www.ies.org) or comparable industry guidance.Multifamily Energy Audit Guide6February 2013
Sampling should include a cross section of units within the building.The audit should be completed on at least 10% of each unit type within the building or aminimum of 5 units if the building is small. (If results are inconclusive, additional unitsshould be sampled.)Units which are part of the audit sample should undergo a uniform scope of inspectionsand diagnostic testing.When sampling is utilized, energy and economic analysis of ECMs must be weightedappropriately to reflect how the sample relates to the actual numbers and types ofresidential units in the building.BENCHMARKING & FEASIBILITY SCREENINGDHCD strongly recommends undertaking the steps outlined below before a project proceeds toan energy audit and the economic analysis of potential ECMs. These initial steps allow anassessment of whether a particular project is likely to meet program goals such as a minimumenergy savings percentage, before greater effort and resources are applied to an audit.Based on preliminary data collection, an initial Feasibility Screening should develop thefollowing information which is valuable in assessing if a project should move forward to a morecomplete audit. A high‐level report on energy saving opportunities broken out by building system (butnot necessarily including economic analyses); Benchmarking results for the project, including its ranking relative to similar buildings; Identification of related work which must occur in paral
Multifamily Energy Audit Guide 5 February 2013 Classifying Multifamily Buildings – Key Criteria Multifamily (MF) buildings vary in key ways which can affect how an energy audit may be conducted. The following MF buil
Ventilation Airflow Targets in MN Multifamily B uildings section of this manual. This guide takes into account two important factors in working with multifamily clients. First, multifamily buildings have multiple stakeholders including building residents, building maintenance personnel, building management personnel, and building owners and .
The quality audit system is mainly classified in three different categories: i Internal Audit ii. External Audits iii. Regulatory Audit . Types Of Quality Audit. In food industries all three audit system may be used to carry out 1. Product manufacturing audit 2. Plant sanitation/GMP audit 3. Product Quality audit 4. HACCP audit
fires (excluding multifamily buildings) extended beyond the room of origin. ĵ. Smoke alarms were present in 64% of nonconfined multifamily residential building fires. ĵ. Full or partial automatic extinguishing systems (AESs), including residential sprinklers, were present in 15% of nonconfined multifamily residential buildings.
enters the market in 2016, multifamily fundamentals will moderate, more so in some geographic markets than others. Sustainable Market Growth Steady economic growth and key drivers will keep the multifamily market moving forward in 2016. Multifamily rental demand kept pace with the large wave of new supply in 2015 and will remain strong
20221 Fannie Mae. Trademarks of Fannie Form 4099 - July 20222021 Page i FANNIE MAE MULTIFAMILY INSTRUCTIONS FOR PERFORMING A MULTIFAMILY PROPERTY CONDITION .
INTERNAL AUDIT Example –Internal audit report [Short Client Name] Internal Audit Report Rev. [Rev Number] STEP ONE: Audit Plan Process to Audit (Audit Scope): Audit Date(s): Lead Auditor: Audit #: Auditor(s): Site(s) to Audit: Applicable Clauses of [ISO 9001 or AS9100] S
4.1 Quality management system audit 9.2.2.2 Quality management system audit - except: organization shall audit to verify compliance with MAQMSR, 2nd Ed. 4.2 Manufacturing process audit 9.2.2.3 Manufacturing process audit 4.3 Product audit 9.2.2.4 Product audit 4.4 Internal audit plans 9.2.2.1 Internal audit programme
The Japanese language has many and their usage in context varies in order to emphasize the rank or to show the social distance between the speaker and the hearer. There is no T-V distinction; however, as it is clear in (1), there is a grammatical object-verb agreement in some situations, which is used only























