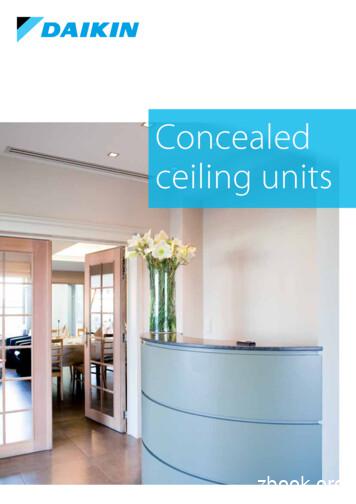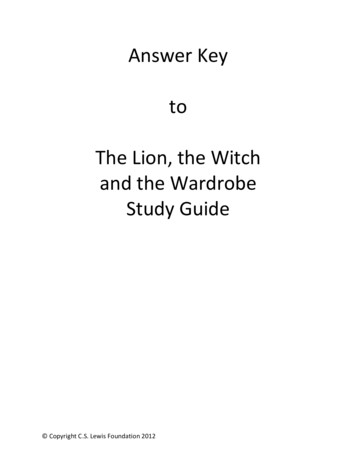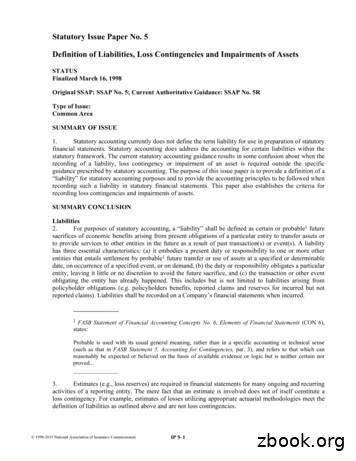CEILING SYSTEMS WOODWORKS Concealed
CEILINGSY STEMSW O O DW ORKS C o nc e a l e d
WOODWORKS Concealed Suspension100%Natural Variations , Constants , and BambooInstallation DetailMainBeamcloudfriendlyWoodWorks Concealed 24" x 72" panels with W5 perforation in Bamboo Patina on Prelude 15/16" suspension systemKEY SELECTION ATTRIBUTES Mix and match three standard panel sizes on the same project Narrow 1/4" reveal visual Hook-on panels (for standard 15/16" suspension) provide Coordinating WoodWorks walls (see website or catalog) Factory edge banded for superior quality Shorter lead times and lower cost than custom millwork Complete standard system from one manufacturer safe and secure downward accessibility Create continuous looks and clouds with 6" aluminum trim(suspension system/panels/trim) California Air Resources Board (CARB) compliant* available in six coordinating wood finishes or blackVENEER SELECTIONMaple(NMP)SEARCH :woodworks concealedDue to printing limitations, shade may vary from actual product.Natural Variations (Real Wood Veneers)Beech(NBE)Visit Armstrong.comPhoto Gallery to view more installation photosLight Cherry(NLC)PERFORATION OPTIONSConstants (Real Wood Veneers)Dark Cherry(NDC)Maple(CMA)Cherry(CCY)Walnut(CWA)Bamboo (Veneer is Rapidly Renewable)**Patina(BAP)Native(BAN)(Actual 1:6 scale shown)NOTE: Slotted perforationsrun parallel to the length ofthe panel.To view more perforationinformation and buildswatches in real time, visit armstrong.com/swatchitW1(Unperforated)W2 – Rg 6006(Round Straight)W3 – Rd 6006(Round Diagonal)W4 – Rg 6011(Round Straight)W5 – Lg 9512(Oval Straight Slotted)In addition to these standard options, there are other sizes and veneers available withWoodWorks Access Custom systems. Contact the Armstrong Architectural Specialties projectmanagement team for details at 1 877 ARMSTRONG and select options 1-1-4.W6 – Lg 9508(Oval Straight Slotted)* Specified in Title 17 California Code of Regulations Section 93120.2(a)** Bamboo is a grass that only requires 3-7 years for maturity and doesnot have to be replanted after each harvest.
WOODWORKS Concealed SuspensionNatural Variations , Constants , and BambooHOW TO INSTALL PANELSStep 2: Order T-bar Hooks and Screws Based on Panel SizeStep 1: Select Panel SizePre-drilled holesfor T-Bar Pre-drilledHooksholesfor T-bar HooksPanel2' 2'xx 4'4'PanelPanel2' 2'xx 6'6'Panel2' 2'xx 8'8'PanelPanelT-barHookT-bar HookPanelSizeNumber ofHooks NeededNumber ofScrews Needed*2' x 4'4122' x 6'6182' x 8'824Step 3: Install Hooks on Panels*3 screws per hookStep 4: Install PanelsA.B.C.HOW TO ASSEMBLE BASIC SYSTEMSFor a basic 2' x 4' panel assembly (picturedat left), you will need to order:Item 5983W1 – 2' x 4'Unperforated Panel 5986 – T-Bar HooksHD Main Beams2' Cross TeesSH12 Support HangerPieces1248 (4 per Panel)6253For a basic 2' x 6' panel assembly,you will need to order:Item5984W1 – 2' x 6' U nperforated Panel5986 – T-Bar HooksHD Main Beams2' Cross TeesSH12 Support HangerDetail ViewMain BeamPieces848 (6 per Panel)6253For a basic 2' x 8' panel assembly,you will need to order:Item5985W1 – 2' x 8'Unperforated Panel5986 – T-Bar HooksHD Main Beams2' Cross TeesSH12 Support HangerPieces864 (8 per Panel)8356
WOODWORKS Concealed SuspensionNatural Variations , Constants , and BambooHOW TO INSTALL TRIMStep 1: Cut and Miter TrimFinishedStandardTrim Length120" nominal4' LengthMitered onBoth Ends47-1/16"FXTBC LocationFlangethat alignsT-Bar Hook6"Flangethat alignsPanel EdgeT-Bar Hook FlangePanel FlangeOutside Edges of Miter47-13/16"48-5/8"6' LengthMitered onOne End6.0"6' LengthMitered onBoth 8"8' LengthMitered onBoth Ends95-1/16"95-13/16"96-5/8"Black Powdercoat FinishStep 2: Attach Clips to Ends ofMain Beams and Cross TeesXL7301BL12' HD Main BeamStep 3: Attach Trim to ClipsStep 4: Install Splice PlatesWW ConcealedTrimFX4SPLICESplice PlateFXTBC T-BarConnector ClipFXTBC T-BarConnector ClipStep 5: Install PanelsWW ConcealedTrimXL7301BL12' HD Main BeamWW ConcealedT-Bar HookFor a basic cloud assembly with 2' x 6' panels,you will need to order:Item59841W1 - 2' x 6' Unperforated Panel5986 – T-Bar HooksHD Main Beams2' Cross Tees1' Cross TeesSH12 Support HangerFXTBC T-Bar Connector ClipsFX4SPLICE Splice Plates6603W1 TrimPieces6366104216126Note: FXTBC Clips and FX4SPLICE Plates are included inTrim carton.WOODWORKSFXTBC T-BarConnector Clip
WOODWORKS Concealed SuspensionNatural Variations , Constants , and BambooReference PointReference PointWAYS YOU CAN INSTALL PANELSSingle Panel Staggered Pattern OptionsMulti-panel Staggered Pattern OptionsReference PointReferencePointReference PointReference PointReference PointReference PointReference PointReference PointReference PointReference PointReference Point2' x 4' Unperforated Panels - Staggered Pattern Assembly2' x 4' and 2' x 6' Unperforated Panels - Staggered Pattern AssemblyReference PointReference PointReference PointReference PointReference PointReference PointReference PointReference PointReference PointReference PointReference PointReference PointReference PointWOODWORKSMINERALFIBER2' x 6' Panels with W6 Perforation - Staggered Pattern Assembly2' x 4' and 2' x 8' Unperforated Panels - Staggered Pattern AssemblyReference PointReference PointReference PointReference PointReference PointReference PointReference PointReference PointReference Point2' x 8' Panels with W3 Perforation - Staggered Pattern AssemblyReference Point2' x 6' and 2' x 8' Unperforated Panels - Staggered Pattern AssemblyNote: For all assemblies above, regardless of panel sizes used, the grid will always be installed in standard 2' x 2' modules with main beams 2' on center.
ItemNumber Dimensions (Inches)Nominal W x L x HPerforationsFireRatingDots represent high level of performance.Perforation NRC**CAC**Primary(Embodied)Energy598324 x 48 x 3/4"W1, W2, W3, W4, W5, W6Class A 598424 x 72 x 3/4"W1, W2, W3, W4, W5, W6Class A 598524 x 96 x 3/4"W1, W2, W3, W4, W5, W6Class A EXAMPLE:5983 W2 NLCPanelDimension/Type:2' x 4' FSC-certifiedPerforation:W2Round StraightRg 6006Finish:Natural VariationsLight ablematerialsindoor airqualityACOUSTICAL INFORMATIONBelow11MJ/SF hen specifying or ordering, include the appropriate 2-digit perforation andW3-letter color suffixes. For veneers, sizes, and perforation patterns availableas special order, call 1 877 ARMSTRONG and select options 1-1-4. To viewmore perforation information and build swatches in real time, visitarmstrong.com/swatchit. *LOCATION DEPENDENTPERFORMANCEFSC -certified WOODWORKS Concealed1/4" Reveal1911, 1911HRC1912, 1912HRC1914, 1914HRC, 19151915HRC, 1916, 1917AVAIL ABLECalculate LEED contribution at armstrong.com/greengenieVISUAL SELECTIONEdgeProfilecertifiedwoodNatural Variations , Constants , and Bamboo energyLEEDConcealed SuspensionacousticsWOODWORKS92% EPDRECYCLEDCONTENTW1N/AW20.40 38 28W30.40 28W40.65 28W50.40 28W60.40 28 ** Maximum NRC achieved with acoustical infill (item 8200100or 5479). When infill is used, CAC is 28.ACCESSORIESItem NumberDescription6603W1WoodWorks Concealed TrimDimensions Nominal (Inches)ColorPieces/Carton6 x 120"Standard Veneers (see below)6FXTBCT-Bar Connector ClipN/AN/A10FX4SPLICESplice Plate with SetscrewsN/AN/A108200100Fiberglass Infill Panel24 x 24 x 1"Black12 5479BioAcoustic Infill Panel24 x 24 x 5/8"Beige125823BioAcoustic Infill Panel24 x 24 x 5/8"Black (Matte)126408 Edge Banding300 x 3/4"Standard Veneers (see below)1 When specifying or ordering, include the 3-letter color suffix that coordinates with your WoodWorks ceiling (e.g., 6408 N M P) Trim cartons include FXTBC Clips and FX4SPLICE Plates. SUSPENSION SYSTEMSWhen ordering suspension materials, please note that this product requires Prelude Heavy-duty (HD) Main Beams and 2' Cross Tees that arefull height (1-11/16"). Both suspension components should be specified in Tech Black (BL).15/16" Standard: Prelude BL (Tech Black)Item NumberDescriptionDimensions (Inches)Pieces/Carton5986T-Bar Hook†Nominal 4 x 2 x 3"507123Wood Screws5/8"3006091Safety Cable24 x 3/32"50SH12Support Hanger144 x 2"12†DWW ConcealedT-Bar HookAXTBC T-BarConnectorClipXL7301BL12' HD Main BeamDF or 24 x 48" panel, install 4 hooks; for 24 x 72" panel, install 6 hooks; for 24 x 96" panel, install 8 hooks. NOTE: 3 screws per hook.NOTE: Refer to installation instructions at armstrong.com/installation for a better understanding of suspension requirements.SECTION D-DConcealed Ceiling SystemInstallation Detail - WoodWorksSCALE 1 / 2WW Concealed TrimCOLORS AND PERFORATIONSNV Beech (NBE)NV Maple (NMP)NV Light Cherry (NLC)NV Dark Cherry (NDC)Constants Maple (CMA)Constants Cherry (CCY)Constants Walnut (CWA)Bamboo Patina (BAP)CCBambooNative(BAN)W1 (Unperforated)W2 (Rg 6006)W3 (Rd 6006)W4 (Rg 6011)W5 (Lg 9512)W6 (Lg 9508)PHYSICAL DATAMaterialFSC-certified fire retardant particle board with face-cutveneers (SW-COC-003601). For more information aboutFSC-certified products or to view our FSC certification letter,visit armstrong.com/woodworksfsc6603 - Face-cut veneer or black paint on aluminumlaminate substrateSurface FinishClear or tinted semigloss coatingFire PerformanceASTM E84 surface burning characteristics, HPVACertified with audit program per ASTM E84. FlameSpread Index 25 or less. Smoke Developed Index50 or less.CAN/ULC S102 surface burning characteristics.Flame Spread Rating 25 or less. Smoke DevelopedClassification 50 or less.ASTM E1264 ClassificationComposite – Fire Class ASMTechLine / 1 877 ry (Embodied) EnergySee all LCA information on our EPD’s.Application ConsiderationsVariation among panels may occur due to the naturalcharacteristics of the wood and grain.Use of large wood panels may result in deflection up to 1/8"and alignment inconsistency due to size and ambient conditions.It is very important that WoodWorks panels are climatizedprior to installation. Relative humidity between 25% and 55%,and temperatures between 50 F and 86 F must be maintainedthroughout the life of the product.Design ConsiderationsFor additional configuration ideas, refer to the WoodWorksConcealed Technical Guide, BPCS-4274, or visitarmstrong.com/woodworksDo not mix different panel sizes with slotted perforations.Perforation borders will not align. The use of ArmstrongPrelude suspension system is strongly recommended.Cloud installations less than 6' wide are not recommended.LEED is a registered trademark of the U.S. Green Building CouncilAll other trademarks used herein are the property of AWI Licensing Company and/or its affiliates 2014 AWI Licensing Company Printed in the United States of AmericaConcealedSpecification WWConsiderationT-Bar HookAttention: For FSC-certified wood products to maintain theirCoC certification, products must be soldSECTIONto aC-CCoC-certifiedSCALE 1 / 2distributor or directly to the installing contractor. Failure todo so breaks the CoC.Seismic RestraintThese systems have been engineered, tested, and meet therequirements for applications in Seismic Design CategoriesD, E, and FWarrantyWarranty details at armstrong.com/warrantyWeight/Square Feet5983, 5984, 5985 - 2.75 lbs/SF;bulk packaged per order. Suspension,hardware, and accessories orderedseparately.
When specifying or ordering, include the 3-letter color suffix that coordinates with your WoodWorks ceiling (e.g., 6408 N M P) Trim cartons include FXTBC Clips and FX4SPLICE Plates. ACCESSORIES PHYSICAL DATA WOODWORKS Concealed Suspension Natural Variations , Constants , and Bam
4"- CTK4ZW Concealed Fixture Trim CONCEALED FIXTURE TRIM: 48" - CTK48ZW Concealed Fixture Trim 6" - CTK6ZW Concealed Fixture Trim 72" - CTK72ZW Concealed Fixture Trim 24" - CTK24ZW Concealed Fixture Trim 96" - CTK96ZW Concealed Fixture Trim 2.6.1 General The edge details on the Optima and Lyra Concealed product are
WOODWORKS WOODWORKS Linear WOODWORKS Linear LEED LBC
Aug 20, 2020 · Armstrong Ceiling Solutions. USAI WoodWorks USAI’s Micro , BeveLED Mini and BeveLED 2.2 are integrated with WoodWorks Grille, WoodWorks Grille Tegular and WoodWorks Linear Solid Wood Panels. SIXTEEN5HUNDRED fi PRODUCT UPDATES Novato Ring Acoustic by SPI Lighting Beautifully combine great light output
BETTER Total Acoustics NRC 0.70-0.75 and CAC 35 WoodWorks Tegular WoodWorks Shapes WoodWorks Channeled Tegular MetalWorks 3D WoodWorks Grille Tegular MetalWorks Tegular GOOD Total Acoustics NRC 0.60-0.65 and CAC 35 School ZoneCanyon CirrusMesa Georgian
Suspension system and panels – all from Armstrong FSC chain of custody (CoC) certified WoodWorks products available upon request; consult Architectural Specialties at 1 877 ARMSTRONG, select prompts 1-1-4 WOODWORKS Grille Backer and Dowel, and Tegular Ceiling&Wall SyStem S Between us, ideas become reality
integrated in narrow ceiling voids Concealed ceiling unit with medium ESP A * For FBQ50D RXS50L * NEW NEW NEW NEW NEW Easy to install and to set-up › Unique Automatic air flow adjustment function selects the most appropriate fan curve to achieve the best comfort. With these concealed ceiling
ARMSTRONG Armstrong Ceiling Tile OPTRA - Armstrong Ceiling Tiles Beaty Sky -Armstrong Ceiling Tiles Dune Square Lay-In and Tegular - Armstrong Ceiling Tiles P r o d u c t s & S e r v i c e s. AEROLITE . WOODWORKS Grille Wooden False Ceiling Wood Wool Acoustic Panel P r o d u c t s & S e r v i c e s. TEE GRID SYSTEM
Answer Key . Chapter 4: Turkish Delight . Vocabulary enrichment activities: A. Fill in the blanks with the words or expressions from the lists above that make the most sense based on the story. 1. The queen wanted to know if Edmund was a Son of Adam. 2. Next, she asked how he had entered her . dominions . 3. Turkish Delight. is Edmund’s favorite thing to eat. 4. A king must have . courtiers .























