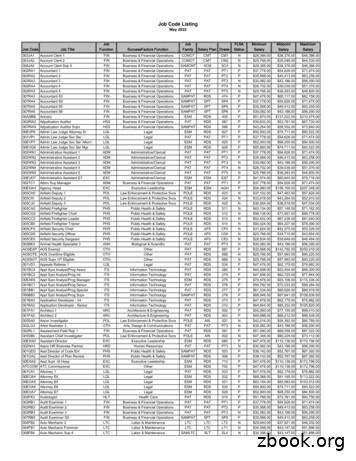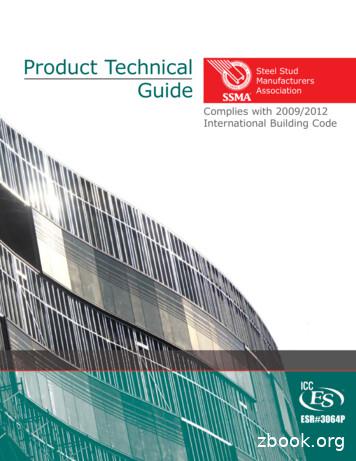Load Short Form Job: Entire House By
Job: 456Date: October 1, 2006By:John ContractorLoad Short FormEntire HouseFresh Air CorporationProject InformationFor:Mr. and Ms. Smith1 Easy Lane, Perfect, ST 12345Phone: 555-555-5555 Fax: 555-555-5556Email: smiths@email.comDesign InformationOutside db ( F)Inside db ( F)Design TD ( F)Daily rangeInside humidity (%)Moisture difference nstruction qualityFireplacesHEATING EQUIPMENTCOOLING EQUIPMENTMakeTradeModelEfficiencyHeating inputHeating outputTemperature riseActual air flowAir flow factorStatic pressureSpace thermostatROOM NAMELiving roomDiningKitchenBedroom 1HallMasterLaundryBedroom 2Master BathOfficeRoom28MudroomSimplifiedAverage080 AFUE0005050.1750.50BtuhBtuh Fcfmcfm/Btuhin H2OArea(ft²)MakeTradeCondCoilEfficiencySensible coolingLatent coolingTotal coolingActual air flowAir flow factorStatic pressureLoad sensible heat ratioHtg load(Btuh)1501401651801302407716860100230110Clg load(Btuh)2972613453761213101632511421062122980 EER0005050.0420.500.87Htg uhBtuhBtuhcfmcfm/Btuhin H2OClg 142978Printout certified by ACCA to meet all requirements of Manual J 8th Ed.Right-Suite Residential 6.0.101 RSR44403C:\Documents and Settings\jpeabody\Desktop\PerfectSmith.rrp Calc MJ8 Orientation N2007-Mar-22 10:33:28Page 1
Entire HouseOther equip loadsEquip. @0.93Latent 0317813457505505RSMPrintout certified by ACCA to meet all requirements of Manual J 8th Ed.Right-Suite Residential 6.0.101 RSR44403C:\Documents and Settings\jpeabody\Desktop\PerfectSmith.rrp Calc MJ8 Orientation N2007-Mar-22 10:33:28Page 2
Job: 456Date: October 1, 2006By:John ContractorBuilding AnalysisEntire HouseFresh Air CorporationProject InformationFor:Mr. and Ms. Smith1 Easy Lane, Perfect, ST 12345Phone: 555-555-5555 Fax: 555-555-5556Email: smiths@email.comDesign ConditionsLocation:Indoor:Honolulu, HI, USElevation:16 ftLatitude:21 NOutdoor:HeatingDry bulb ( F)Daily range ( F)Wet bulb ( F)Wind speed (mph)Indoor temperature ( F)Design TD ( F)Relative humidity (%)Moisture difference (gr/lb)Cooling6315.08812 ( L )737.5Infiltration:MethodConstruction 20.00.3Btuh664388109140243661191152014403178% of FloorsInfiltrationDuctsVentilationInternal 0.00.4Btuh1409475862714620512326338400012414% of all U-value 0.065 Btuh/ft²- FData entries checked.Right-Suite Residential 6.0.101 RSR44403C:\Documents and Settings\jpeabody\Desktop\PerfectSmith.rrp Calc MJ8 Orientation N2007-Mar-22 10:33:28Page 1
Job: 456Date: October 1, 2006By:John ContractorComponent ConstructionsEntire HouseFresh Air CorporationProject InformationFor:Mr. and Ms. Smith1 Easy Lane, Perfect, ST 12345Phone: 555-555-5555 Fax: 555-555-5556Email: smiths@email.comDesign ConditionsLocation:Indoor:Honolulu, HI, USElevation:16 ftLatitude:21 NOutdoor:HeatingDry bulb ( F)Daily range ( F)Wet bulb ( F)Wind speed (mph)6315.0Cooling8812 ( L )737.5Construction descriptionsHeatingIndoor temperature ( F)Design TD ( F)Relative humidity (%)Moisture difference ethodConstruction l RHtg HTMft²Btuh/ft²- Fft²- 60.5700.5700.5700.5700.570nsall282856LossClg 53.00.07240.000Walls15B-10sfc-2: Basement - 8" concrete, no framing or interior finish,R-10 foam bd to floor, 2'Partitions(none)Windows1D-c2ow: Operable, clear glass, wood frame, 2 paneDoors11D0: Wood door, solid core, no stormCeilings16B-30ad: Ceiling under vented attic, no radiant barrier, dark shingles,R-30 insulationFloors41B0: Radiant panel over basement, 3/4" ply subflr, Omega heat xferplates21B-28t: Tile covered basement floor, R-3 or higher insul, 28' wideRight-Suite Residential 6.0.101 RSR44403C:\Documents and Settings\jpeabody\Desktop\PerfectSmith.rrp Calc MJ8 Orientation N2007-Mar-22 10:33:28Page 1
Job: 456Date: October 1, 2006By:John ContractorProject SummaryEntire HouseFresh Air CorporationProject InformationFor:Notes:Mr. and Ms. Smith1 Easy Lane, Perfect, ST 12345Phone: 555-555-5555 Fax: 555-555-5556Email: smiths@email.comLocation known for high winds.Design InformationWeather:Honolulu, HI, USWinter Design ConditionsOutside dbInside dbDesign TDSummer Design Conditions63 F68 F5 FHeating SummaryStructureDuctsCentral vent (26 cfm)HumidificationPipingEquipment loadBtuhBtuhBtuhBtuhBtuhBtuhInfiltrationArea (ft²)Volume (ft³)Air changes/hourEquiv. AVF ng1750105000.2035StructureDuctsCentral vent (26 cfm)BlowerUse manufacturer's dataRate/swing multiplierEquipment sensible load F F F%gr/lbMakeTradeModel80 AFUE0 Btuh0 Btuh0 F505 cfm0.175 cfm/Btuh0.50 in H2O876732633840BtuhBtuhBtuhBtuhn0.9311583 BtuhLatent Cooling Equipment Load SizingStructureDuctsCentral vent (26 cfm)Equipment latent loadEquipment total loadReq. total capacity at 0.70 SHRHeating Equipment SummaryEfficiencyHeating inputHeating outputTemperature riseActual air flowAir flow factorStatic pressureSpace thermostat887513L5033Sensible Cooling Equipment Load Sizing1691119114401523178MethodConstruction qualityFireplacesOutside dbInside dbDesign TDDaily rangeRelative humidityMoisture difference7735215801874BtuhBtuhBtuhBtuh13457 Btuh1.4 tonCooling Equipment SummaryMakeTradeCondCoilEfficiencySensible coolingLatent coolingTotal coolingActual air flowAir flow factorStatic pressureLoad sensible heat ratio0 EER0 Btuh0 Btuh0 Btuh505 cfm0.042 cfm/Btuh0.50 in H2O0.87Printout certified by ACCA to meet all requirements of Manual J 8th Ed.Right-Suite Residential 6.0.101 RSR44403C:\Documents and Settings\jpeabody\Desktop\PerfectSmith.rrp Calc MJ8 Orientation N2007-Mar-22 10:33:28Page 1
Job: 456Date: October 1, 2006By:John ContractorAED AssessmentEntire HouseFresh Air CorporationProject InformationFor:Mr. and Ms. Smith1 Easy Lane, Perfect, ST 12345Phone: 555-555-5555 Fax: 555-555-5556Email: smiths@email.comDesign ConditionsLocation:Indoor:Honolulu, HI, USElevation:16 ftLatitude:21 NOutdoor:HeatingDry bulb ( F)Daily range ( F)Wet bulb ( F)Wind speed (mph)Cooling6315.0HeatingIndoor temperature ( F)Design TD ( F)Relative humidity (%)Moisture difference (gr/lb)8812 ( L )737.5Cooling68550-18.075135032.5Infiltration:Test for Adequate Exposure DiversityHourly Glazing Load7,000Glazing load 51617181920Hour of DayHourlyAverageAED limitMaximum hourly glazing load exceeds average by 13.1%.House has adequate exposure diversity (AED), based on AED limit of 30%.AED excursion: 0 BtuhRight-Suite Residential 6.0.101 RSR44403C:\Documents and Settings\jpeabody\Desktop\PerfectSmith.rrp Calc MJ8 Orientation N2007-Mar-22 10:33:28Page 1
Job:Date:By:Right-J WorksheetEntire House456October 1, 2006John ContractorFresh Air Corporation12345Room nameExposed wallCeiling heightRoom dimensionsRoom areaTyConstructionnumberEntire House240.0 ft8.0 ftWCFF615B-10sfc-2G 1D-c2owD 11D015B-10sfc-2G 1D-c2ow15B-10sfc-2G 1D-c2owD 11D015B-10sfc-2G 1D-c2ow16B-30ad41B021B-28t8.0 ft10.01750.0 ft²U-valueOr(Btuh/ft²- F)HTM(Btuh/ft²)Heat6 W. t²)or 11455142911851375514846140024c) AED excursion12a)b)13Internal gains:x15.0heat/coolft150.0 ft²Area(ft²)or 0Load(Btuh)Heat282300000040460000Envelope loss/gain1415Living room25.0 ftInfiltrationRoom ventilationOccupants @Appliances 660512038053000000000Subtotal (lines 6 to 13)169187671741649Less external loadLess transferRedistributionSubtotalDuct 505120315052975222639570%37%Total room loadAir required (cfm)70%37%Printout certified by ACCA to meet all requirements of Manual J 8th Ed.Right-Suite Residential 6.0.101 RSR44403C:\Documents and Settings\jpeabody\Desktop\PerfectSmith.rrp Calc MJ8 Orientation N2007-Mar-22 10:33:28Page 1
Job:Date:By:Right-J WorksheetEntire House456October 1, 2006John ContractorFresh Air Corporation12345Room nameExposed wallCeiling heightRoom dimensionsRoom areaTyConstructionnumberDining14.0 ft8.0 ft14.0WCFF615B-10sfc-2G 1D-c2owD 11D015B-10sfc-2G 1D-c2ow15B-10sfc-2G 1D-c2owD 11D015B-10sfc-2G uh/ft²- 000.00Area(ft²)or perimeterGross(ft)a)b)13Internal 000000000014Area(ft²)or perimeterCool3091000000000010c) AED excursion128.0 ftx15.0heat/coolft165.0 000-57Envelope loss/gain141510.0140.0 ft²Heat6 W. W11WKitchen26.0 ftInfiltrationRoom ventilationOccupants @Appliances 0040055000000000Subtotal (lines 6 to 13)1536502021520Less external loadLess transferRedistributionSubtotalDuct 373456020868870%37%Total room loadAir required (cfm)70%37%Printout certified by ACCA to meet all requirements of Manual J 8th Ed.Right-Suite Residential 6.0.101 RSR44403C:\Documents and Settings\jpeabody\Desktop\PerfectSmith.rrp Calc MJ8 Orientation N2007-Mar-22 10:33:28Page 2
Job:Date:By:Right-J WorksheetEntire House456October 1, 2006John ContractorFresh Air Corporation12345Room nameExposed wallCeiling heightRoom dimensionsRoom areaTyConstructionnumberBedroom 128.0 ft8.0 ft18.0WCFF615B-10sfc-2G 1D-c2owD 11D015B-10sfc-2G 1D-c2ow15B-10sfc-2G 1D-c2owD 11D015B-10sfc-2G uh/ft²- 000.00Area(ft²)or perimeterGross(ft)a)b)13Internal Load(Btuh)HeatArea(ft²)or perimeterCool00000439103100013c) AED excursion128.0 ftxheat/cool130.0 ft130.0 7Envelope loss/gain141510.0180.0 ft²Heat6 W. W11WHall6.0 ftInfiltrationRoom ventilationOccupants @Appliances 000000Subtotal (lines 6 to 13)22195371308Less external loadLess transferRedistributionSubtotalDuct 121214231870%37%Total room loadAir required (cfm)70%37%Printout certified by ACCA to meet all requirements of Manual J 8th Ed.Right-Suite Residential 6.0.101 RSR44403C:\Documents and Settings\jpeabody\Desktop\PerfectSmith.rrp Calc MJ8 Orientation N2007-Mar-22 10:33:28Page 3
Job:Date:By:Right-J WorksheetEntire House456October 1, 2006John ContractorFresh Air Corporation12345Room nameExposed wallCeiling heightRoom dimensionsRoom areaTyConstructionnumberMaster31.0 ft8.0 ft16.0WCFF615B-10sfc-2G 1D-c2owD 11D015B-10sfc-2G 1D-c2ow15B-10sfc-2G 1D-c2owD 11D015B-10sfc-2G uh/ft²- 000.00Area(ft²)or perimeterGross(ft)a)b)13Internal 00Load(Btuh)HeatArea(ft²)or perimeterCool5000000004603800c) AED excursion128.0 ftx11.0heat/coolft77.0 54Envelope loss/gain141515.0240.0 ft²Heat6 W. W11WLaundry18.0 ftInfiltrationRoom ventilationOccupants @Appliances 7038000000000Subtotal (lines 6 to 13)18262396266Less external loadLess transferRedistributionSubtotalDuct 3293651570%37%Total room loadAir required (cfm)70%37%Printout certified by ACCA to meet all requirements of Manual J 8th Ed.Right-Suite Residential 6.0.101 RSR44403C:\Documents and Settings\jpeabody\Desktop\PerfectSmith.rrp Calc MJ8 Orientation N2007-Mar-22 10:33:28Page 4
Job:Date:By:Right-J WorksheetEntire House456October 1, 2006John ContractorFresh Air Corporation12345Room nameExposed wallCeiling heightRoom dimensionsRoom areaTyConstructionnumberBedroom 226.0 ft8.0 ft12.0WCFF615B-10sfc-2G 1D-c2owD 11D015B-10sfc-2G 1D-c2ow15B-10sfc-2G 1D-c2owD 11D015B-10sfc-2G uh/ft²- 000.00Area(ft²)or perimeterGross(ft)a)b)13Internal Load(Btuh)HeatArea(ft²)or perimeterCool0004303700002700c) AED excursion128.0 ftx10.0heat/coolft60.0 Envelope loss/gain141514.0168.0 ft²Heat6 W. W11WMaster Bath16.0 ftInfiltrationRoom ventilationOccupants @Appliances 4034000000000Subtotal (lines 6 to 13)14747184223Less external loadLess transferRedistributionSubtotalDuct 2253061370%37%Total room loadAir required (cfm)70%37%Printout certified by ACCA to meet all requirements of Manual J 8th Ed.Right-Suite Residential 6.0.101 RSR44403C:\Documents and Settings\jpeabody\Desktop\PerfectSmith.rrp Calc MJ8 Orientation N2007-Mar-22 10:33:28Page 5
Job:Date:By:Right-J WorksheetEntire House456October 1, 2006John ContractorFresh Air Corporation12345Room nameExposed wallCeiling heightRoom dimensionsRoom areaTyConstructionnumberOffice10.0 ft8.0 ft10.0WCFF615B-10sfc-2G 1D-c2owD 11D015B-10sfc-2G 1D-c2ow15B-10sfc-2G 1D-c2owD 11D015B-10sfc-2G 1D-c2ow16B-30ad41B021B-28tx10.0heat/coolft8.0 ft1.0100.0 ft²U-valueOr(Btuh/ft²- F)HTM(Btuh/ft²)Heat6 W. W11WRoom2819.0 �)or perimeterGrossheat/cool230.0 ft230.0 (Btuh)HeatArea(ft²)or perimeterCool000003100001600c) AED 700-21Cool81000047000038400-44Envelope loss/gain472149646812a)b)15021029041013Internal gains:1415InfiltrationRoom ventilationOccupants @Appliances @230120000000000Subtotal (lines 6 to 13)62236125509Less external loadLess transferRedistributionSubtotalDuct 376982970%37%Total room loadAir required (cfm)70%37%Printout certified by ACCA to meet all requirements of Manual J 8th Ed.Right-Suite Residential 6.0.101 RSR44403C:\Documents and Settings\jpeabody\Desktop\PerfectSmith.rrp Calc MJ8 Orientation N2007-Mar-22 10:33:28Page 6
Job:Date:By:Right-J WorksheetEntire House456October 1, 2006John ContractorFresh Air Corporation12345Room nameExposed wallCeiling heightRoom dimensionsRoom areaTyConstructionnumberMudroom21.0 ft8.0 ft11.0WCFF615B-10sfc-2G 1D-c2owD 11D015B-10sfc-2G 1D-c2ow15B-10sfc-2G 1D-c2owD 11D015B-10sfc-2G 1D-c2ow16B-30ad41B021B-28tU-valueOr(Btuh/ft²- 000.00Area(ft²)or 100Load(Btuh)Heat000640720000021012a)b)13Internal gains:Areaor perimeterCool00024462746000000c) AED -119Envelope loss/gain141510.0110.0 ft²Heat6 W. W11WxInfiltrationRoom ventilationOccupants @Appliances @230120014313163204500000Subtotal (lines 6 to 13)1751361Less external loadLess transferRedistributionSubtotalDuct loads00017512300013615062985218677870%37%Total room loadAir required (cfm)Printout certified by ACCA to meet all requirements of Manual J 8th Ed.Right-Suite Residential 6.0.101 RSR44403C:\Documents and Settings\jpeabody\Desktop\PerfectSmith.rrp Calc MJ8 Orientation N2007-Mar-22 10:33:28Page 7
C:\Documents and Settings\jpeabody\Desktop\PerfectSmith.rrp Calc MJ8 Orientation N Page 1 Load Short Form Job: 456 Date: October 1, 2006 Entire House By: John Contractor Fresh Air Corporation Project Information For: Mr. and Ms. Smith 1 Easy Lane, Perfect, ST 12345 Phone: 555-555-5555 Fax: 555-555
1. What is job cost? 2. Job setup Job master Job accounts 3. Cost code structures 4. Job budgets 5. Job commitments 6. Job status inquiry Roll-up capabilities Inquiry columns Display options Job cost agenda 8.Job cost reports 9.Job maintenance Field progress entry 10.Profit recognition Journal entries 11.Job closing 12.Job .
Job Code Listing May 2022 Job Code Job Title Job Function SuccessFactors Function Job Family Salary Plan Grade FLSA Status Minimum Salary Midpoint Salary Maximum Salary. Job Code Listing May 2022 Job Code Job Title Job Function SuccessFactors Function Job Family Salary Plan Grade FLSA Status Minimum Salary Midpoint Salary
turning radius speed drawbar gradeability under mast with load center wheelbase load length minimum outside travel lifting lowering pull-max @ 1 mph (1.6 km/h) with load without load with load without load with load without load with load without load 11.8 in 12.6 in 347 in 201 in 16 mp
Floor Joist Spans 35 – 47 Floor Joist Bridging and Bracing Requirements 35 Joist Bridging Detail 35 10 psf Dead Load and 20 psf Live Load 36 – 37 10 psf Dead Load and 30 psf Live Load 38 – 39 10 psf Dead Load and 40 psf Live Load 40 – 41 10 psf Dead Load and 50 psf Live Load 42 – 43 15 psf Dead Load and 125 psf Live Load 44 – 45
delete job tickets. Click the add new job ticket button to add a new job. Existing job tickets can be cloned into new jobs by using the clone job button. Click the edit button to edit the Job's key information found in the Specs window, such as the client contact, job name/title, project, job type, start date, or profit center. Click the delete
8. Load Balancing Lync Note: It's highly recommended that you have a working Lync environment first before implementing the load balancer. Load Balancing Methods Supported Microsoft Lync supports two types of load balancing solutions: Domain Name System (DNS) load balancing and Hardware Load Balancing (HLB). DNS Load Balancing
1. Load on the front axle (kg) 2. Maximum front axle weight 3. Load curve for the front axle 4. Load curve for the rear axle 5. Highest load on front axle when unloading 6. Show how the vehicle is unloaded from the rear 7. Load on the rear axle (kg) 8. The size of the load as a percentage of the maximum load F (kg) R (kg) 9 000 8 000 7 000 6 .
TARGET CONSOLIDATION CONTACT GROUP (TCCG) 4 June 2019 - 10:00 to 15:00 held at the premises of the European Central Bank, Sonnemannstraße 20, meeting room MB C2.04, on 2nd floor 1. Introductory Remarks The Chairperson of the Contact Group will welcome the participants and open the meeting introducing the Agenda. Outcome: The Chairperson welcomed the participants and briefly introduced the .























