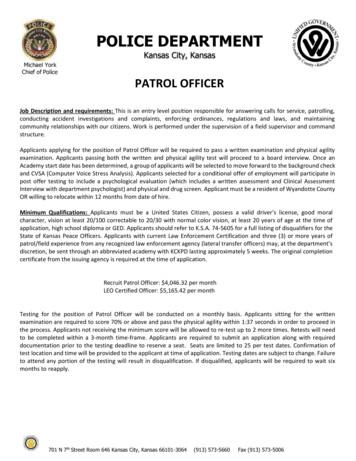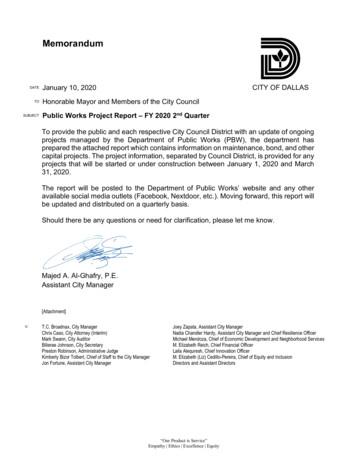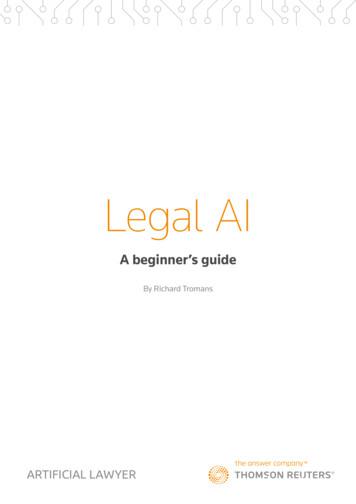Kansas City District Infrastructure Conference 2005 United .
US Army Corpsof EngineersKansas City DistrictInfrastructure Conference 2005United Facilities CriteriaMasonry Design for BuildingsTom Wright, P.E.Structural SectionKansas City DistrictCENWK-EC-DS(816) 983-3245thomas.d.wirght@usace.army.mil1HEARTLAND ENGINEERS
US Army Corpsof EngineersKansas City DistrictWhat Has Changed? Infrastructure Conference 2001– Strength Design for masonry introduced Infrastructure Conference 2003– New look at min / max reinforcement– Slight change in crack control (no moisturecontrolled units) Infrastructure Conference 2005– IBC (for the most part)– Crack control– QA / QC2HEARTLAND ENGINEERS
US Army Corpsof EngineersKansas City DistrictOld Criteria TM 5-809-3 Masonry Structural Design for Buildings– Published in 1992– Allowable Stress (Working Stress) Design– Generally based on ACI 530 (MSJC) TI 809-04 Seismic Design for Buildings– Published in 1998– Uses Strength Design / performance based design– Applies to Life Safety Performance Objective (1A)– Applies to Enhanced Performance Objectives (2A, 2B, & 3B)– Seismic design is a good reason to use strength design3HEARTLAND ENGINEERS
US Army Corpsof EngineersKansas City DistrictHistory of Masonry Criteria TM 5-809-34HEARTLAND ENGINEERS
US Army Corpsof EngineersKansas City DistrictTM nQuality Assurance In MasonryMaterials, Properties, Standards TestsDesign for Crack ControlGeneral Criteria for Reinforced MasonryReinforced Masonry WallsReinforced Masonry Shear WallsLintelsColumns and PilastersNondestructive Evaluation TechniquesAppendices A, B, and C (Design Aids for Walls and Lintels)5HEARTLAND ENGINEERS
US Army Corpsof EngineersKansas City DistrictHistory of Masonry CriteriaDraft TI 809-061.2.3.4.5.6.7.8.9.10.11.IntroductionQuality Control and Quality AssuranceMaterialsDesign for Crack ControlGeneral Criteria for Reinforced MasonryReinforced Masonry WallsReinforced Shear WallsLintelsColumns and PilastersEvaluation of Existing StructuresAppendices A, B, C, and D (Design Aids for Walls, Lintels,Columns and Pilasters)6HEARTLAND ENGINEERS
US Army Corpsof EngineersFirst Draft UFCKansas City District7HEARTLAND ENGINEERS
US Army Corpsof EngineersKansas City DistrictHistory of Masonry CriteriaDraft UFC y Control and Quality AssuranceMaterialsDesign for Crack ControlGeneral Criteria for Reinforced MasonryReinforced Masonry WallsReinforced Shear WallsLintelsColumns and PilastersAT / FP for Masonry BuildingsAppendices A, B, C, and D (Design Aids for Walls, Lintels,Columns and Pilasters)8HEARTLAND ENGINEERS
US Army Corpsof EngineersKansas City District2nd Draft UFC 3-310-069HEARTLAND ENGINEERS
US Army Corpsof EngineersUFC 1-200-0131 Jul 2002Kansas City District10HEARTLAND ENGINEERS
US Army Corpsof EngineersKansas City DistrictUFC 1-200-0131 Jul 20021-6.22 Chapter 21 – MASONRY. Use Chapter 21 and UFGS Division 4, Masonry. Chapter 21supercedes Army TM 5-809-3, NAVFAC DM-2.9, AFM 88-3,Chapter 3, Masonry Structural Design for Buildings. Give special attention to control cracking in concrete masonrystructures using the guidance contained in Tables 1-2 and Table1-3. Because the Masonry Society has a waiver for use of metricproducts, brick and concrete masonry units (CMU) are normallynot available in metric sizes.11HEARTLAND ENGINEERS
UFC 1-200-0131 Jul 2002US Army Corpsof EngineersKansas City District12HEARTLAND ENGINEERS
US Army Corpsof EngineersKansas City DistrictUFC 1-200-0120 June 200513HEARTLAND ENGINEERS
UFC 1-200-0120 June 2005US Army Corpsof EngineersKansas City District14HEARTLAND ENGINEERS
US Army Corpsof EngineersKansas City DistrictUFC 1-200-0120 June 2005“2-21CHAPTER 21 – MASONRY”15HEARTLAND ENGINEERS
UFC 1-200-01Masonry: Use Chapter 21US Army Corpsof EngineersKansas City District16HEARTLAND ENGINEERS
US Army Corpsof EngineersKansas City DistrictRevised (Reduced) DraftUFC 3-310-06IBC Exceptions Chapter 1 Introduction and General Discussion Chapter 2 Exceptions to the IBC 9 pages– Crack control – 4 pages– QC / QA – 2 pages17HEARTLAND ENGINEERS
US Army Corpsof EngineersKansas City DistrictRevised (Reduced) DraftUFC 3-310-06 9 Pages18HEARTLAND ENGINEERS
US Army Corpsof EngineersKansas City DistrictIBC Exceptions(Proposed) Reinforced Masonry Design Method -- Strength Design for SDC C, D, E, and F Empirical Design not permitted Crack control criteria Quality Assurance19HEARTLAND ENGINEERS
US Army Corpsof EngineersKansas City DistrictReinforced Masonry All except non-structural masonry in SDC ADesign Unreinforced Masonry per IBC (MSJC)Masonry veneer may be designed and detailed tomeet the prescriptive requirements of ACI 530Chapter 6 and design provision of IBC Chapters 14,16 and 21. Maintain serviceability and crack control provisions Include reinforcement for AT/FP (UFC 4-010-01)20HEARTLAND ENGINEERS
US Army Corpsof EngineersKansas City DistrictDesign Method Use Strength Design method for all masonrystructures in SDC C, D, E, and F. Working Stress (Allowable Stress) method permittedfor SDC A and B only Empirical Design method is not permitted for DODfacilities Rational and prescriptive methods may be used forveneer and glass block.21HEARTLAND ENGINEERS
US Army Corpsof EngineersKansas City DistrictCrack ControlCMU - Vertical Control Joints Not covered by IBC Use NCMA TEK 10-3, CONTROL JOINTS FORCONCRETE MASONRY WALLS – ALTERNATIVEENGINEERED for vertical control joint spacing Aspect Ratio not to exceed 1.5 Maximum spacing of 25 feet Reduce to ½ joint spacing at wall intersections,changes in wall height, and other stressconcentration points22HEARTLAND ENGINEERS
US Army Corpsof EngineersKansas City DistrictCMU Control JointsControl Joint Spacing vs Aspect RatioAspect RatioVertical SpacingMaximum Control(Maximum ratio of panelof Joint ReinforcementJoint Spacing(inches)(2)(feet)(3,4)(1)length to wall height)1.25None (5)161.51625(1) Length is the horizontal distance between control joints. Height is generally thevertical distance between structural supports.(2) 2 9-gage wires @ 16in o.c. 0.0255 in 2 /ft.(3) The designer should adjust the control joint spacing for local conditions. Therecommended spacing may be increased 6 feet in humid climates and decreased 6f(4) The spacing will be reduced approximately 50% near masonry bonded corners orother similar conditions where one end of the masonry panel is restrained(5) Not recommended for walls exposed to view where control of cracking is important.Note: Recommendations are for any type of concrete units. Moisture controlled unitshave been eliminate from ASTM C90.23HEARTLAND ENGINEERS
US Army Corpsof EngineersKansas City DistrictCrack ControlBrick Expansion JointsVERTICAL JOINTS SPACING and SIZE(horizontal expansion) Compute unrestrained expansion– Wx [ A T( T)](L) Joint width 2 x Wx24HEARTLAND ENGINEERS
US Army Corpsof EngineersCLAY BRICKVERTICAL EXPANSION JOINTSPACINGKansas City DistrictExpansion JointWidth(inches)Total BrickExpansionWx(inches)Max. Spacingof BrickExpansion Jts(feet)3/83/16221/21/4303/43/8441/2601 (max)25HEARTLAND ENGINEERS
US Army Corpsof EngineersKansas City DistrictHorizontal Brick Expansion Joint(vertical expansion) Minimum of 3/8 inch wideDo not exceed height limits in ACI 530 Chapter 6Place horizontal BEJ– Under shelf angles– At each floor level of multi-story buildings– At points of vertical movement restraint26HEARTLAND ENGINEERS
US Army Corpsof EngineersKansas City DistrictQuality AssuranceQA addressed in 3 areas: Quality Assurance Plans and Special Inspections Contractor Quality Control Structural Observations and Site Visits27HEARTLAND ENGINEERS
US Army Corpsof EngineersKansas City DistrictQuality Assurance Quality Assurance Plans and Special Inspections– IBC:QAP prepared by Design Professional working for theowner.Design Professional or agent provides SpecialInspections– Government:QAP prepared by construction contractorConstruction contractor provides Special InspectionsUse UFGS (01452 and others)28HEARTLAND ENGINEERS
US Army Corpsof EngineersKansas City DistrictQuality Assurance Contractor Quality Control– IBC:Acknowledgement of special requirementsAcknowledgement that control will be exercisedProcedures for exercising controlIdentification and qualifications of persons exercisingcontrol– Government:CQC plan prepared by construction contractor(UFGS 01451A)DQC plan prepared by construction contractor forDesign-Build contracts (UFGS 01451A)29HEARTLAND ENGINEERS
US Army Corpsof EngineersKansas City DistrictQuality Assurance Structural Observations– IBC:Required for select structural systemsRequired to be done by the Registered DesignProfessional– Government:Required for select structural systemsRequired to be done by the Registered DesignProfessional30HEARTLAND ENGINEERS
Where should you gofor guidance?US Army Corpsof EngineersKansas City District31HEARTLAND ENGINEERS
US Army Corpsof EngineersKansas City DistrictQUESTIONS32HEARTLAND ENGINEERS
UFC 1-200-01 31 Jul 2002 1-6.22 Chapter 21 – MASONRY. Use Chapter 21 and UFGS Division 4, Masonry. Chapter 21 supercedes Army TM 5-809-3, NAVFAC DM-2.9, AFM 88-3, Chapter 3, Masonry Structural Design for Buildings. Give special attention to control cracking in concrete masonry structures using the guidance contained in Tables 1-2 and .
to be thrifty where possible. We are also being cautious about . Eugene Nickel Jefferson City Byron Shaw Jefferson City John Pruss Kansas City . Kansas City Yinan Qi Kansas City Gregory Larson Kansas City Joseph Kaufman Kansas City Meghan Hemenway Kansas City Jay Bettis Kearney Rob Dal
ty of Missouri–Kansas City and a historical consultant on Kansas City regional history. He is the author of J. C. Nichols and the Shaping of Kansas City(1993). 1. Craig Miner, Kansas: The History of the Sunflower State, 1854–2000 (Lawrence: University Press of Kansas, 200
Hispanic Heritage in Kansas City 16 2011 Kansas Archeology Training Program 19 Blue Earth Kansa Indian Village 22 KAA Fall Fling 24 future. National Conservation Award Kansas Preservation Conference The 2012 Kansas Preservation Conference is planned in partnership with the Regional Energy Sustainability Summit and Fair January 25-28, 2012, in .
701 N 7th Street Room 646 Kansas City, Kansas 66101-3064 (913) 573-5660 Fax (913) 573-5006 Kansas City, Kansas Michael York Chief of Police POLICE DEPARTMENT PATROL OFFICER Job Description and requirements: This is an entry level position responsible for answering calls for service, patrolling, conducting accident investigations and compla
Table of Contents a. District 1 pg. 6 b. District 2 pg. 7 c. District 3 pg. 9 d. District 4 pg. 10 e. District 5 pg. 11 f. District 6 pg. 12 g. District 7 pg. 13 h. District 8 pg. 14 i. District 9 pg. 15 j. District 10 pg. 16 k. District 11 pg. 17 l. District 12 pg. 18 m. District 13 pg. 19 n. District 14 pg. 20
Kansas City Crissy Dastrup (Alternate for Councilman Eric Bunch) KCMO, 4th District Daniel Silva Kansas City, Kansas Chamber of Commerce David Cauble (alternate for Paul Kempinski) Children's Mercy Hospital Ed Ford Northland Regional Chamber of Commerce Eileen Weir City of Independence Griffin Smith (alternate for Shelie Daniel) MoDOT-Kansas .
portions of the Kansas City (Kansas) Metro than the isolated EF-0 tornado in Leawood. A weak and brief tornado formed in Leawood on March 6. This EF-0 tornado was the only tornado to form in 2017 in NWS Kansas City's Kansas counties. 2017 Far Northeast Kansas Severe Weather Stats By The Numbers Number of Severe Wind, Hail, Flooding Reports: 163
State of Kansas CERTIFICATE - CITY OF EVEREST, Kansas 2014 Budget To the Clerk of Brown County, State of Kansas We, the undersigned officers of . CITY OF EVEREST Retire Date Gen Obl Bonds 2010-GO SER 2010-B 10/21 10/50 2010-GO SER 2010-A 10/21 10/50 694,735 15,381 11,564 15,131 11,814 0 0 0 0 0 0























