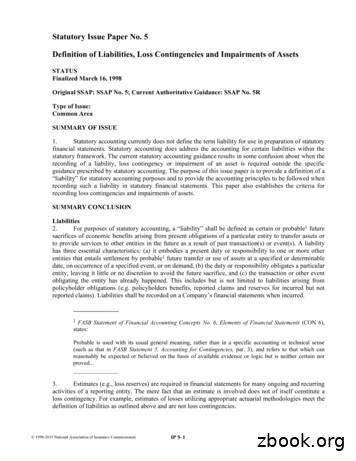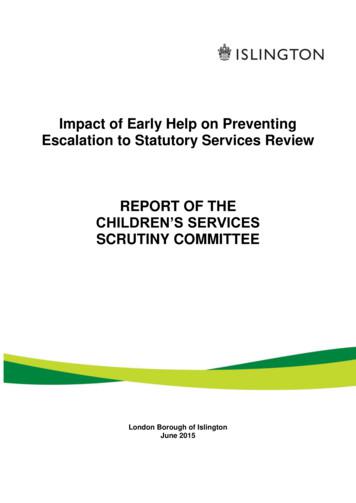Property Address MLS # Use List Associate Name List Date List Company .
Property Data Form - Leasing Month Rent MLS # List Date Expire Date Owner Phone Office Use (*) Required (**) (***) Conditionally Required Property Address List Associate Name List Company Name Owner Name Agent and Office Information * List Date * Expire Date *Listing Agent *Office Name *House # Street Dir Location Information *Street Name *Street Type *County *Subdivision *Tax Parcel # *Township *Year Built *Year Built Source (1) Appraisal Building Permit Court House Owner *City *Zip Zip 4 Post Dir *Range Unit # *Section Latitude Longitude *School District Code *Grade School Middle School *High School *Legal Description *Property Subtype House Condo Townhouse Factory Built Patio Home Half Duplex Duplex Triplex Quadplex Owner Phone 1 of 7 *Zoning *Home SF #1 Property Information *Monthly Rent **Home SF #2 *List Date *Expiration Date **Home SF #3 *# of Stories # Fireplaces *SF Source #1 Appraiser Building Permit Court House Not Reporting SqFt **SF Source# 2 Appraiser Building Permit Court House Not Reporting SqFt **SF Source# 3 Appraiser Building Permit Court House Not Reporting Lot Size SqFt (A609) Residential Leasing Data Form - November 2018 *Garage Capacity Census Tract
*Anticipated Date Avail *Tenant Expenses None All Utilities Cable Electric Gas HOA User Fees Insurance Maintenance Parking Security Monitoring Sewer Taxes Water Yard Care Other Lease Information *Lease Type *Monies Required Lease First Months Rent Lease Option Last Months Rent Lease Purchase Other Monies Reqd Other Lease Type Pet Deposit Subsidy Security Deposit Waterbed Deposit *Special Conditions None Also For Sale No Pets No Smoking No Sublease No Waterbeds Other Conditions Pet Restrictions *Management Broker Owner *Tenancy Term 1- Year 2- Year Monthly See REALTOR Remarks Six-Months *Broker Form Reqd Yes No *Internet List Yes No Broker and Disclosure Information *Address Public *Allow Comments/Reviews Yes Yes No No *Allow AVM Yes No *Flood Notice Reqd Yes No *Limited Service Yes No *Will Accept Delivery Yes No *Lead Paint Discl Yes No * Occupied Yes No * Showing Contact Call Agent Call Owner Call Tenant See Remarks * Keybox Type Combo KB Floating KB Keybox None *Listing Agreement Type Exclusive Right to Sell Exclusive w/ Reserved Prospect ERS Subject to Auction/Bid ERS w/ Var. Rate Comm Exclusive Agency Sales Fee Agreement 2 of 7 *Cooperating Broker Comp Compensation Based On (1) Annual Month Rent Quarter Rent Semi Annual (A609) Residential Leasing Data Form - March 2015
*Compensation Paid Upon (2) Invoice Required Lease Execution w/in 30 Days Move-In w/in 30 Days Other Compensation Paid Upon * # Bedrooms * # of Living Areas 2nd Bedroom (3) ** Level No Bath Private Bath Pullman Bath Walk-in Closet Dining Room (3) ** Level Breakfast Combo w/ Family Combo w/ Living Formal None Additional Room 3 of 7 Room Information * # Full Baths * # Half Baths * Basement (2) None Finished Full Partial Unfinished Walk-out Safety Shelter Safe Room (Indoor) Safe Room (Outdoor) Storm Cellar None Room Description 3rd Bedroom (3) 4th Bedroom (3) ** Level ** Level No Bath No Bath Private Bath Private Bath Pullman Bath Pullman Bath Walk-in Closet Walk-in Closet Game/Rec Room (3) ** Level Closet Fireplace Home Theater Over Garage Wetbar # Rooms Hall Bath (3) ** Level Bathtub Double Sink Fireplace Full Bath Half Bath Separate Shower Shower Only Whirlpool Den/Family Room(3) ** Level Bookcase Combo Fireplace Separate Hobby Room (3) ** Level Greenhouse Additional Room Sewing Workshop (A609) Residential Leasing Data Form - March 2015
Kitchen (3) ** Level Breakfast Nook Country Eat-In Island Mini-Kitchen Pantry Living Room ** Level Combo Fireplace Formal Great Room Sunken Master Bath ** Level Bathtub Double Sink Fireplace Full Bath Half Bath Separate Shower Shower Only Whirlpool Master Bedroom ** Level Dress No Bath Private Bath Separate Closets Walk-in Closet Office ** Level Bookcase Closet Fireplace Outside Entry Paneled Utility Room ** Level Garage Inside Separate Sink Other ** Level Attic Exercise Florida In-Law Plan Library Maid Mud Room Music Quarters Split Bedroom Workroom Other ** Level Attic Exercise Florida In-Law Plan Library Maid Mud Room Music Quarters Split Bedroom Workroom Senior Living Yes No Handicap Accessible Yes No Furnished Yes No General Information Accessibility Amenities Additional Buildings 32" or 36" Doors None 38" or 46" Halls 2nd Garage Bath Modified Barn Elevator/Chair Lift Shed Handicap Parking Shop Kitchen Modified Stable Level Entry Storage Ramped Main Level Other Roll-In Shower Other * Building Stories 1 1.5 2 3 4 5 6 High Rise * Unit Level 4 of 7 (A609) Residential Leasing Data Form - March 2015
Appliances Provided (6) None Compactor Dishwasher Disposal Dryer Freezer Icemaker Indoor Grill Microwave Range/Oven Refrigerator Washer Water Softener Wine Fridge Other Community Amenities (4) Clubhouse Fitness Gated Access Golf Course Hot Tub Mandatory Fee No Fee Playground Recreational Facilities Sauna Security Stables Swimming Pools Tennis Courts View Lot Voluntary Fee Other Exterior Features (4) None Built-in Grill Cabana Decorative Lighting Dog Run Ext Fireplace/Pit Gazebo Gutters Horse Permitted Hot Tub/Spa Outdoor Kitchen Prof Landscaped Sidewalk Sprinkler System Storm Cellar Tennis Court Other Flooring None Carpet Concrete Laminate Plywood/Composition Some Hardwood Tile Vinyl Wood Veneer Wood Other * Interior Features (6) None 9' Ceiling Cable TV Wired Central Vacuum Dry Bar Floored Attic Hot Tub Intercom Internal Expansion Internet Wired Pullman Bath Satellite Dish Security System-Leased Security System-Owned Smoke Detector Vaulted Ceiling Wet Bar Other * Cooling (4) None 2 Units 3 Units Central AC Electronic Air Filter (s) Evaporative Solar Cooling Heat Pump Humidifier (s) Window AC Zoned Other * Heating Source (1) None Electric Gas Gas/Electric Propane-Leased Propane-Owned Solar Wood Other * Sewer (1) Aerobic City Lagoon None Other Private Rural Septic Tank Sewer Available * Fence (2) None Barbed Chain Link Decorative Electric Gate Full Hog Wire Partial Pipe Fencing Privacy Split Rail Vinyl Other * Counter Top Material None Brick Butcher-Block Ceramic Concrete Copper Corian Granite Laminate Marble Soap Stone Stainless Steel Wood Other None 2 Units 3 Units Baseboard Central Floor Furnace Heat Pump Hot Air-Gravity 5 of 7 Heating System (3) Individually Controlled Individually Metered Radiant Space Heater Steam Zoned Other (A609) Residential Leasing Data Form - March 2015
* Lot Description None Additional Land Additional Residence Corner Lot Cul De Sac Farm and Ranch Golf Course Frontage Greenbelt Mature Trees Pond Spring/Creek Wooded Zero Lot Line Other Pool (2) Above Ground Pool In-Ground Indoor None Pool Description (1) Fiberglass Gunite Liner Other Mineral Rights None Available Included Not Included Partial Other Lakes & Rivers (1) Arkansas River Birch Lake Canadian River Cedar Lake Claremore Lake Copan Lake Deep Fork River Dripping Springs Lake Eufaula Lake Fort Gibson Lake Fouche Maline River Grand Lake Heyburn Lake Hudson Lake Hulah Lake Illinois River Kerr Lake Keystone Lake McAlester Lake Murray Lake Neosho River North Canadian River Okmulgee Lake Oologah Lake Poteau River Sahoma Lake Sardis Lake Skiatook Lake Spavinaw Lake Tenkiller Lake Texhoma Lake Verdigris Lake Webbers Falls Reservoir Wister Lake Other ** Distance to Lake/River (1) Lake Water Amenities Frontage Adjoins Corp Property Less than 1 Mile Bluff Less than 5 Miles Boat Dock Less than 10 Miles Boat House Boat Lift Dock Approved Cove * Parking Lake/Riverfront Access None Lake/Riverfront No Access 1 Per Unit Marina Available 1-25 Spaces Other 2 or More per Unit Ramp Available Style 26-50 Spaces Sand Beach Bungalow Carport Summer View Cabin Garage - 1 Car Water Access Colonial Garage - 2 Car Winter View Contemporary Paved Area Country French Storage English French * Water Source Utilities Available Log City None Ranch Other Electric Spanish/Mediterranean Private Gas Split Level Rural Phone Victorian Spring Craftsman Well Other 6 of 7 (A609) Residential Leasing Data Form - March 2015
Listing comments Public Remarks 255 Characters REALTOR Remarks 255 Characters * Directions 255 Characters Signatures Seller Sign & Date Listing Associate Printed Name * List Associate Number Seller Sign & Date Listing Associate Sign Date Seller Sign & Date Listing Company Name Printed * Listing Office Number Seller Sign & Date Company MLS Participant Authorized Signature 7 of 7 (A609) Residential Leasing Data Form - March 2015 Date
1 of 7 (A609) Residential Leasing Data Form - November 2018 Property Address MLS # List Associate Name List Date List Company Name Expire Date Owner Name Owner Phone *Listing Agent * List Date * Expire Date *House # Street Dir *Street Name *Street Type Post Dir Unit # *County *Subdivision *Tax Parcel # *City *Year Built Latitude Appraisal .
Regional MLS Rules (Cont'd) (kk) "MLS Data Input Form" means the data input form, as prescribed by the Association from time to time to be used to obtain and submit property information for an MLS Listing. (ll) "MLS Listing" means a listing which is entered onto the MLS System database and includes: i) the Listing .
Indiana AOR MLS Indiana Regional MLS MIBOR REALTOR . David Bennett –Pinellas REALTOR Organization dbennett@tampabayrealtor.com Kevin McQueen –T3 MLS (949) 771-0303 kevin@t3sixty.com. Title: AEI Embracing MLS Consolidation - Kevin McQueen v1 Author: Kevin McQueen - T3 MLS
434 Riverside Dr, Tarpon Springs, FL 34689-2512, Pinellas County MLS Beds 4 MLS Sq Ft 1,440 Lot Sq Ft 6,691 MLS List Price 139,900 MLS Baths 1 Yr Built 1929 Type SFR MLS List Date 11/12/2017 Active Listing Owner Information . Realtor Information List Agent: Fay Miller Patrick E-mail: daintia@verizon.net Agent ID: 261505276 Agent Fax: 813-231 .
from the Theogony (MLS 4), “The Ages of Man” from Works and Days (MLS 4) W 01/30 MLS 7: Poseidon and Sea Deities Review for Exam 1 F 02/01 Exam 1 Week Five: The Archetype of the Virgin Goddess; Hindu Mythology M 02/04 MLS 8: Athena W 02/06 MLS 10: Artemis
- To Disclose - (San Diego MLS syncs to CRMLS) - The following will not pull over to the CRMLS MLS from San Diego MLS system if you input the Residential listing yourself. - 1. San Diego MLS's system uses Neighborhoods and zip-codes, CRMLS Does not. CRMLS uses Area numbers, All Data Share listings from San Diego MLS show up
Total new MLS listings and total MLS sales for entire district. The Victoria Real Estate Board uses the MLS Home Price Index (MLS HPI) to report on market trends. The MLS HPI uses the concept of a benchmark home, a notional home with common attributes of typical homes in a defined area.
A. I agree not to use the MLS data for any purpose other than to market property or support market valuations or appraisals as specifically set forth in the rules. B. I agree not to reproduce any portion of the active listings except as provided in the MLS rules. C. I agree not to download MLS data except as provided in the MLS rules. D.
Divis ADVANCED ENGINEERING MATHEMATICS 2130002 – 5th Edition Darshan Institute of Engineering and Technology Name : Roll No. : ion :























