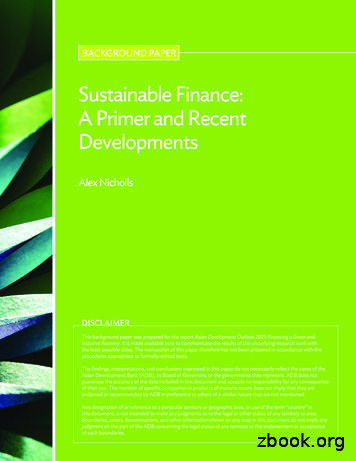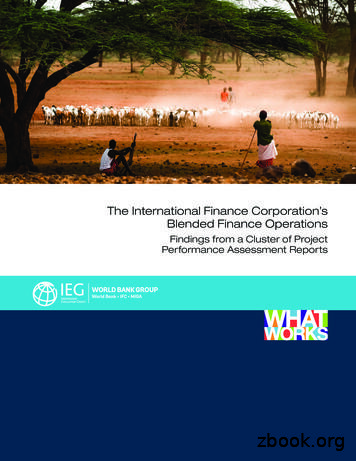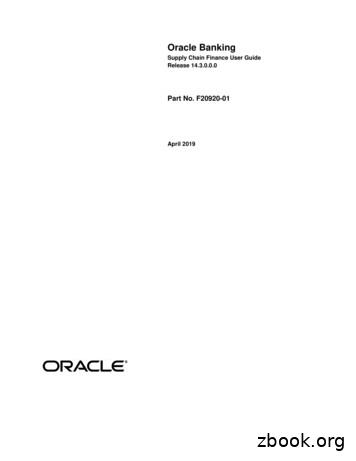Architectural Forms Architectural Engineering Specifications
ROOFS NAME: ART/EGR499B Architecture Studio II and ART370 Architectural Design Theory J.Wunderlich PhD and P.Ricci PhD Assignment 2 Architectural Forms Architectural Engineering Specifications OPTION 1 ART370 students (ART370’s can instead choose OPTION 2 if they have previously completed ART/EGR499B): 1. Create one 1/8” 1’-0” scale model, using any materials, or 3D modeling software you wish, of the simple shell of one British buildings with a distinct roof type as shown below (or another Western shaped form), and another one like one of the Japanese “styles” below (or another Asian shaped form); also at 1/8” 1’-0” scale. No windows or doors are required, just the basic form of the building shape, but do make the overhangs look like they should. These are “Massing Models” but with a little bit of detail at the overhangs. You may want to pick forms that remind you of something that inspired you. 2. In two weeks, briefly present your two models to the class and state why you choose them, how they differ, and why you believe that the actual buildings that they represent differ or are similar (e.g., for reasons that are environmental, cultural, structural, material, craftsmanship, spiritual, scale, etc.). You don’t need to hand in this assignment sheet. OPTION 2 EGR/ART499B students 1. Go to AIA Graphics Standards version 12, starting on page 468, or whatever page on whatever version of the book you have access to, to learn about roofs and the specifics of building “Envelopes”. 2. Go to AIA Graphics Standards version 12, starting on page 492 (look at a friend’s book if you don’t have this version) to begin learning about green roofs so you can change the below specification in an educated way. 3. Go to Sweets Catalog online (https://sweets.construction.com/ ) and find Manufacturers data to add to your version of the specification below, and possibly to integrate that data with your Revit 3D Drawings and Revit’s BIM (Building Information MANAGEMENT) system but using Revit is entirely optional, especially since no drawings are required for this assignment. 4. State five very specific things you would change in the specification below, and exactly why you are specifying these things. Everybody should pick different things to change as much as possible. 5. Briefly present to the class at the beginning of the class period in two weeks, and hand in your assignment on a separate sheet of paper; make sue to cite specific section numbers that you are changing in the sample specification below, and why.
ROOFS Architectural Forms British types Classifying the UK’s roofs from aerial imagery using deep learning with CNTK By Chris Walden April 18, 2018 ry-using-deep-learning-with-cntk/
ROOFS Architectural Forms Japanese types (From Pinterest) Watch “Japanology Plus - Roof Tilers” https://www.youtube.com/watch?v BPQpagyvJ08
ROOFS Architectural Engineering Specifications Roofs are part of Masterformat Division 7 (from Wikipedia) Before November 2004, MasterFormat was composed of 16 Divisions: Division 1 — General Requirements Division 2 — Site Construction Division 3 — Concrete Division 4 — Masonry Division 5 — Metals Division 6 — Wood and Plastics Division 7 — Thermal and Moisture Protection Division 8 — Doors and Windows Division 9 — Finishes Division 10 — Specialties Division 11 — Equipment Division 12 — Furnishings Division 13 — Special Construction Division 14 — Conveying Systems Division 15 — Mechanical (Ex. Plumbing and HVAC) Division 16 — Electrical MASTERFORMAT 1988 EDITION Same as MasterFormat 1995 except the following: Division 2 — Sitework
ROOFS Architectural Engineering Specifications Roofs are part of Masterformat Division 7 (from Wikipedia) The current MasterFormat Divisions are: PROCUREMENT AND CONTRACTING REQUIREMENTS GROUP Division 00 — Procurement and Contracting Requirements SPECIFICATIONS GROUP General Requirements Subgroup Division 01 — General Requirements Facility Construction Subgroup Division 02 — Existing Conditions Division 03 — Concrete Division 04 — Masonry Division 05 — Metals Division 06 — Wood, Plastics, and Composites Division 07 — Thermal and Moisture Protection Division 08 — Openings Division 09 — Finishes Division 10 — Specialties Division 11 — Equipment Division 12 — Furnishings Division 13 — Special Construction Division 14 — Conveying Equipment Division 15 — RESERVED FOR FUTURE EXPANSION Division 16 — RESERVED FOR FUTURE EXPANSION Division 17 — RESERVED FOR FUTURE EXPANSION Division 18 — RESERVED FOR FUTURE EXPANSION Division 19 — RESERVED FOR FUTURE EXPANSION Facility Services Subgroup: Division 20 — RESERVED FOR FUTURE EXPANSION Division 21 — Fire Suppression Division 22 — Plumbing Division 23 — Heating, Ventilating, and Air Conditioning (HVAC) Division 24 — RESERVED FOR FUTURE EXPANSION Division 25 — Integrated Automation Division 26 — Electrical Division 27 — Communications Division 28 — Electronic Safety and Security Division 29 — RESERVED FOR FUTURE EXPANSION
Site and Infrastructure Subgroup: Division 30 — RESERVED FOR FUTURE EXPANSION Division 31 — Earthwork Division 32 — Exterior Improvements Division 33 — Utilities Division 34 — Transportation Division 35 — Waterway and Marine Construction Division 36 — RESERVED FOR FUTURE EXPANSION Division 37 — RESERVED FOR FUTURE EXPANSION Division 38 — RESERVED FOR FUTURE EXPANSION Division 39 — RESERVED FOR FUTURE EXPANSION Process Equipment Subgroup: Division 40 — Process Interconnections Division 41 — Material Processing and Handling Equipment Division 42 — Process Heating, Cooling, and Drying Equipment Division 43 — Process Gas and Liquid Handling, Purification and Storage Equipment Division 44 — Pollution and Waste Control Equipment Division 45 — Industry-Specific Manufacturing Equipment Division 46 — Water and Wastewater Equipment Division 47 — RESERVED FOR FUTURE EXPANSION Division 48 — Electrical Power Generation Division 49 — RESERVED FOR FUTURE EXPANSION
ROOFS Architectural Engineering Specifications EXAMPLE: Green Roof (in Masterformat Division 7) o From: les/greenroof low profile 07120.pdf
Division 35 — Waterway and Marine Construction Division 36 — RESERVED FOR FUTURE EXPANSION Division 37 — RESERVED FOR FUTURE EXPANSION Division 38 — RESERVED FOR FUTURE EXPANSION Division 39 — RESERVED FOR FUTURE EXPANSION. Process Equipment Subgroup: Division 40 — Process Interconnections
How PDF Forms Access Helps With Accessibility 13 Brief Review of PDF Forms 13 Exercise: PDF Form Field Properties 15 Summary 21 Adobe PDF Forms Access: Tagging PDF Forms 22 Introduction to PDF Forms Access 22 Overview of PDF Forms Access 24 Exercise: Initializing a Form Using PDF Forms Access 32 Modifying the PDF Forms Access Structure Tree 36
NOTE: All of these forms are included in the FULL VERSION of ACT Contractors Forms Software (FODG1CA). Most of these forms are available as custom printed 2-part paper forms (minimum 50 each form) and some of these forms are available as PDF Forms. PRICE LIST FOR SOFTWARE is on page 9 and for Printed Forms and PDF Forms on page 10.
Materials Science and Engineering, Mechanical Engineering, Production Engineering, Chemical Engineering, Textile Engineering, Nuclear Engineering, Electrical Engineering, Civil Engineering, other related Engineering discipline Energy Resources Engineering (ERE) The students’ academic background should be: Mechanical Power Engineering, Energy .
Access Forms & Surveys The Forms & Surveys Workspace is where you create and manage forms and surveys. Each Site, Subsite, Channel and Section Workspace has a Forms & Surveys Workspace. You can access Forms & Surveys two different ways, through the Tools tab and by clicking Forms & Surveys in Common Tools. Access the Site Workspace Forms & Surveys
1. Immediate-release dosage forms 2. Delayed-release dosage forms 3. Extended-release dosage forms Specifications for Different Dosage Forms 1. Immediate-release Dosage Forms The dissolution profile was produced under certain conditions such as: mild test conditions, basket method - 50/100 RPM / paddle method - 50/75 RPM, in 15 minutes.
ware (FODR3TX). Most of these forms are available as custom printed 2-part paper forms (minimum 50 each form) and some of these forms are available as FILLABLE PDF Forms. PRICE LIST FOR SOFTWARE is on the last pages SECTION A. BIDS FOLDER (11 FORMS) BP1- BID PROPOSAL FORM USED FOR ANY TYPE OF BID SINCE IT HAS NO BUILT-IN SPECIFICATIONS
Careers in Engineering Guide the brighter choice. Contents ABOUT LSBU 4–5 BUILDING SERVICES ENGINEERING 6–7 CHEMICAL AND PETROLEUM ENGINEERING 8–9 CIVIL ENGINEERING 10–11 ELECTRICAL AND ELECTRONIC ENGINEERING 12–13 MECHANICAL ENGINEERING 14–15 MECHATRONICS ENGINEERING 16–17 PRODUCT DESIGN ENGINEERING 18–19 An engineering degree is a big challenge to take on. There is no denying .
OLE MISS ENGINEERING RECOMMENDED COURSE SCHEDULES Biomedical engineering Chemical engineering Civil engineering Computer engineering Computer science Electrical engineering General engineering Geological engineering Geology Mechanical engineering Visit engineering.olemiss.edu/advising for full course information.























