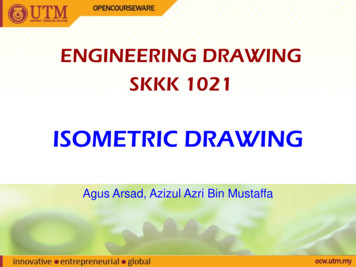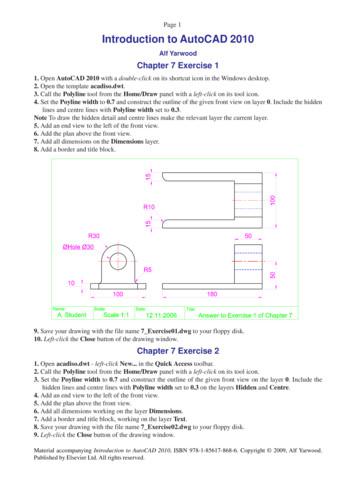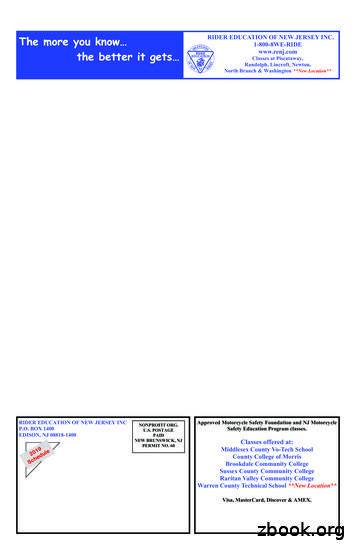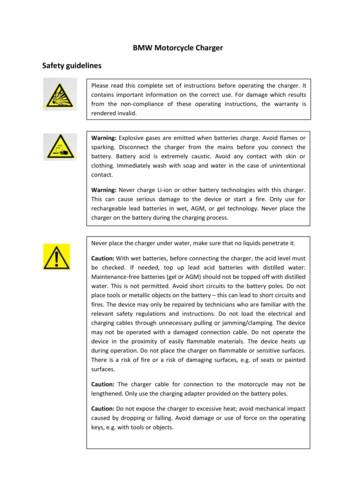Isometric Drawing Chapter 26
Isometric DrawingChapter 26Sacramento City CollegeEDT 310EDT 310 - Chapter 26 - Isometric Drawing1
Drawing Types PictorialDrawing types: Perspective Orthographic Isometric Oblique Pictorial- like a pictureEDT 310 - Chapter 26 - Isometric Drawing2
Pictorial Drawing Pictorialdrawing is partof graphic language. Used in Engineering Architecture Science Electronics Technicalillustration, and Other professions.EDT 310 - Chapter 26 - Isometric Drawing3
Pictorial Drawing Examplesof pictorial drawing use: Architects Usepictorial drawing to show what a finishedbuilding will look like. Adagencies Usepictorial drawing to display new products.EDT 310 - Chapter 26 - Isometric Drawing4
Pictorial DrawingEDT 310 - Chapter 26 - Isometric Drawing5
Pictorial Drawing Pictorialdrawing is often used in explodeddrawings on production and assemblydrawings. Referto Figure 12-1EDT 310 - Chapter 26 - Isometric Drawing6
EDT 310 - Chapter 26 - Isometric Drawing7
Pictorial Drawing Viewsare made to illustrate the operationof machines, and equipment. Pictorialsketches are used to help conveyideas that are hard to describe in words.EDT 310 - Chapter 26 - Isometric Drawing8
Pictorial DrawingEDT 310 - Chapter 26 - Isometric Drawing9
EDT 310 - Chapter 26 - Isometric Drawing10
Pictorial Drawing Pictorialdrawing can be Perspective ShowViewsobject as it actually looks to the eye. IsometricViews Easierto draw than perspective. Do not look as good as perspective. ObliqueViews Easierto draw than perspective. Do not look as good as perspective.EDT 310 - Chapter 26 - Isometric Drawing11
Isometric DrawingEDT 310 - Chapter 26 - Isometric Drawing12
Isometric Drawing Pictorialdrawings, in general, are made toshow how something looks. Sincehidden lines are “not part of thepicture” they are normally left out and arenot drawn in isometric drawings.EDT 310 - Chapter 26 - Isometric Drawing13
Isometric Drawing Isometricdrawing is Similarto isometric sketching except that it iscreated using instruments.EDT 310 - Chapter 26 - Isometric Drawing14
Isometric Drawing Objectsare aligned with three isometricaxes at 120o angles to each other. Referto Figure 12.4.EDT 310 - Chapter 26 - Isometric Drawing15
Figure 12-3EDT 310 - Chapter 26 - Isometric Drawing16
Figure 12-3EDT 310 - Chapter 26 - Isometric Drawing17
Isometric Drawing X,Y and Z axes Canbe positioned in several arrangements Must remain at 120 degrees to each other.EDT 310 - Chapter 26 - Isometric Drawing18
Isometric Drawing VerticalOrientation - Regular Position Firstposition - the axes meet at the upperfront corner of the object Second position - the axes meet at the lowerfront corner of the object.EDT 310 - Chapter 26 - Isometric Drawing19
Figure 12-4EDT 310 - Chapter 26 - Isometric Drawing20
Figure 12-4EDT 310 - Chapter 26 - Isometric Drawing21
Isometric Drawing HorizontalOrientation - Regular Position Firstposition - the axes meet at the left frontcorner of the object Second position - the axes meet at the rightfront corner of the object.EDT 310 - Chapter 26 - Isometric Drawing22
Figure 12-4EDT 310 - Chapter 26 - Isometric Drawing23
Figure 12-4EDT 310 - Chapter 26 - Isometric Drawing24
Isometric LinesEDT 310 - Chapter 26 - Isometric Drawing25
Isometric Lines Anyline parallel to one of the isometricaxes is called an isometric line.EDT 310 - Chapter 26 - Isometric Drawing26
Non-isometric LinesEDT 310 - Chapter 26 - Isometric Drawing27
Non-isometric Lines Linesthat are not parallel to one of theaxes are called non-isometric lines.EDT 310 - Chapter 26 - Isometric Drawing28
Non-isometric Lines Measurementsisometric lines.can be made only on Non-isometriclines do not show in theirtrue length so they cannot be measured.EDT 310 - Chapter 26 - Isometric Drawing29
Non-isometric LinesEDT 310 - Chapter 26 - Isometric Drawing30
Non-isometric LinesEDT 310 - Chapter 26 - Isometric Drawing31
Drawing Non-Isometric Lines Todraw non-isometric lines: Locatethe end points first. Use the Box Method. Referto Figure 12-6.EDT 310 - Chapter 26 - Isometric Drawing32
Drawing Non-Isometric LinesEDT 310 - Chapter 26 - Isometric Drawing33
Drawing Angles Followthe procedure shown in Figure 12-7 Constructangle parts AO, AB, OB Transfer AO and AB to the isometric cube Lay off AO on the base of the cube Draw AB parallel to the vertical axis Finally, connect points O and B to completethe isometric angleEDT 310 - Chapter 26 - Isometric Drawing34
Drawing AnglesEDT 310 - Chapter 26 - Isometric Drawing35
Isometric CirclesEDT 310 - Chapter 26 - Isometric Drawing36
Isometric Circles Inisometric drawings, circles appear asellipses.EDT 310 - Chapter 26 - Isometric Drawing37
Drawing Isometric Circles Usethe four centered approximationmethod to draw the ellipse. Referto Figure 12-9.EDT 310 - Chapter 26 - Isometric Drawing38
Drawing Isometric Circles First,draw an isometric square, with thesides equal to the diameter of the circleEDT 310 - Chapter 26 - Isometric Drawing39
Drawing Isometric Circles Usea 30o 60o triangle to locate points A,B, C, D and points 1, 2, 3, 4EDT 310 - Chapter 26 - Isometric Drawing40
Drawing Isometric Circles UseA and B as centers, and radius A2,draw the arcsEDT 310 - Chapter 26 - Isometric Drawing41
Drawing Isometric Circles UseC and C as centers, radius C4, drawarcs to complete the ellipseEDT 310 - Chapter 26 - Isometric Drawing42
Isometric Cylinder Todraw an isometric cylinder UseFigure 12-9 to construct the top ellipse. Drop centers at a distance equal to the heightof the cylinder. Draw three arcs using the same radii as theellipse at the top. Notice that the radii for the arcs at the bottommatch those at the top.EDT 310 - Chapter 26 - Isometric Drawing43
Isometric CylinderEDT 310 - Chapter 26 - Isometric Drawing44
Isometric Quarter Rounds Todraw quarter rounds Referto Figure 12-12. Follow procedure for quarters of circles. In each case measure the radii along thetangent lines from the corner. Then draw the perpendiculars to locate thecenters for the isometric arcs. Figure12-13 shows how to draw outsideand inside corner arcs.EDT 310 - Chapter 26 - Isometric Drawing45
Isometric Quarter RoundsEDT 310 - Chapter 26 - Isometric Drawing46
Isometric TemplatesEDT 310 - Chapter 26 - Isometric Drawing47
Isometric Templates Isometricformstemplates come in a variety of 15o,30o, 45o, 50o, 60o They are convenient and can save you time.EDT 310 - Chapter 26 - Isometric Drawing48
Creating an Isometric DrawingEDT 310 - Chapter 26 - Isometric Drawing49
Creating an Isometric Drawing FillerBlock Example Referto Figure 12-17.EDT 310 - Chapter 26 - Isometric Drawing50
Creating an Isometric Drawing FillerBlock Example Drawthe isometric axes in the first position.EDT 310 - Chapter 26 - Isometric Drawing51
Creating an Isometric Drawing FillerBlock Example Measureoff the width, the depth and theheight of the block on the three axes.EDT 310 - Chapter 26 - Isometric Drawing52
Creating an Isometric Drawing FillerBlock Example Drawlines parallel to axes to make theisometric drawing of the block.EDT 310 - Chapter 26 - Isometric Drawing53
Creating an Isometric Drawing FillerBlock ExampleEDT 310 - Chapter 26 - Isometric Drawing54
Reversed Axes Todraw an object as if viewed frombelow, reverse the position of the axes. Followexample in Figure 12-20.EDT 310 - Chapter 26 - Isometric Drawing55
Reversed AxesEDT 310 - Chapter 26 - Isometric Drawing56
Creating an Isometric Drawing Whenlong pieces are drawn in isometric,make the long axis horizontal. Referto Figure 12-21EDT 310 - Chapter 26 - Isometric Drawing57
Dimensioning Isometric DrawingsEDT 310 - Chapter 26 - Isometric Drawing58
Dimensioning Isometrics Isometricsdrawings.are seldom used as working Remember,working drawings are thedrawings used to actually construct theobject. Ifdimensions are required, follow thenewer unidirectional format. Referto Figure 12-22.EDT 310 - Chapter 26 - Isometric Drawing59
Dimensioning IsometricsEDT 310 - Chapter 26 - Isometric Drawing60
Dimensioning IsometricsEDT 310 - Chapter 26 - Isometric Drawing61
Isometrics – Multiple ScalesEDT 310 - Chapter 26 - Isometric Drawing62
Isometrics-Multiple Scales Isometric Onlyone scale is used Dimetric Twoscales are used. Trimetric Threescales are used.EDT 310 - Chapter 26 - Isometric Drawing63
Isometrics-Multiple ScalesEDT 310 - Chapter 26 - Isometric Drawing64
Oblique DrawingsEDT 310 - Chapter 26 - Isometric Drawing65
Oblique Drawings Obliquedrawings are Similarto isometric drawings, Are drawn on three axes (X, Y, Z). Two axes are parallel to the picture plane (theplane on which the view is drawn). These two axes always are at right angles. Think “Front View with depth”.EDT 310 - Chapter 26 - Isometric Drawing66
Oblique Drawings Inisometric drawings, only one axis isparallel to the picture plane. Referto Figure 12-28.EDT 310 - Chapter 26 - Isometric Drawing67
Oblique Drawings Obliquedrawings show an object as ifviewed face on. The object is seen squarely with nodistortion.EDT 310 - Chapter 26 - Isometric Drawing68
Oblique Drawing Rules Tocreate an oblique drawing: Drawa front view, long side horizontal Draw the depth Refer to Figure 12-29.EDT 310 - Chapter 26 - Isometric Drawing69
Oblique Drawing RulesEDT 310 - Chapter 26 - Isometric Drawing70
Oblique Projection Obliquedepth. Depthprojection is a way of showingis shown by projector lines. Projectorlines represent receding edgesof an object. Theselines are drawn at an angle other than90o from the picture plane so they will bevisible in the front view.EDT 310 - Chapter 26 - Isometric Drawing71
Oblique Projection Lineson these receding planes that areparallel to each other are drawn parallel. Referto Figure 12-30.EDT 310 - Chapter 26 - Isometric Drawing72
Oblique Projection Becauseoblique drawing can show oneface of an object without distortion it hasa distinct advantage over isometric. Obliquedrawings are useful for showingobjects with irregular outlines.EDT 310 - Chapter 26 - Isometric Drawing73
Oblique Drawing Types CavalierOblique receding NormalOblique. receding Cabinetlines are drawn full length.lines are drawn 3/4 length.Oblique. recedinglines are drawn 1/2 length named this way because it is often used in thefurniture industry Referto Figure 12-32EDT 310 - Chapter 26 - Isometric Drawing74
Oblique Drawing TypesEDT 310 - Chapter 26 - Isometric Drawing75
Oblique Constructions Anglesand Inclined Surfaces Anglesthat are parallel to the picture planeare shown full size. For all other angles, lay the angle off bylocating both ends of the slanting line. Remember to lay off angles by measurementsparallel to one of the axes.EDT 310 - Chapter 26 - Isometric Drawing76
Oblique Constructions ObliqueCircles Usethe four-center method for ellipses. Ellipse templates give better results. If you use a template, block the oblique circleas an oblique square.EDT 310 - Chapter 26 - Isometric Drawing77
Oblique Drawings Typesof Oblique drawings: Cavalier. Cabinet. General Theyaxis.or Normal.vary by the depth of the receding Usuallydrawn at 45o for the Z axis.EDT 310 - Chapter 26 - Isometric Drawing78
Isometric TypesEDT 310 - Chapter 26 - Isometric Drawing79
Isometric TypesEDT 310 - Chapter 26 - Isometric Drawing80
Isometric Drawings Aremore realistic than oblique drawings The object appears as if tilted toward theviewer. Isometric means “equal measure”. The equal measure refers to the anglebetween the three axes (120o) See Figure 26-2EDT 310 - Chapter 26 - Isometric Drawing81
Figure 26.2EDT 310 - Chapter 26 - Isometric Drawing82
Isometric Drawings Allthree axes can be measured using thesame scale. Dimetric uses two scales. Trimetric uses three scales. SeeFigure 26-3.EDT 310 - Chapter 26 - Isometric Drawing83
Isometric DrawingsEDT 310 - Chapter 26 - Isometric Drawing84
Perspective Drawings Perspective Typesdrawing is the most realistic.of perspective drawings: Onepoint. Two point. Oftenused in architectureEDT 310 - Chapter 26 - Isometric Drawing85
Perspective Drawing Definitions Referto Figure 12-40 Sightlines which lead from the points on thecard and converge at the eye are called visualrays. The picture plane is the plane on which thecard is drawn. The station plane is the point from which theobserver is looking at the card. A horizontal plane passes through theobserver’s eye. Where it meets the pictureplane, it forms the horizon line.EDT 310 - Chapter 26 - Isometric Drawing86
Perspective Drawing Definitions Wherethe ground plane on which theobserver stands meets the picture plane, itforms the ground line. The center of vision is the point at which theline of sight pierces the picture plane. The line of sight is the visual ray from the eyeperpendicular to the picture plane. The point at which the receding axes meet(the projectors) is called the vanishing point.EDT 310 - Chapter 26 - Isometric Drawing87
Perspective Drawing DefinitionsEDT 310 - Chapter 26 - Isometric Drawing88
Perspective Drawing Definitions Ifthe object is seen from above, the view isaerial or bird’s eye view If the object is seen from below, the view isground or worm’s eye view If the object is seen so that the line of sight isdirectly on it, the view is a normal viewEDT 310 - Chapter 26 - Isometric Drawing89
EDT 310 - Chapter 26 - Isometric Drawing90
Factors That Affect Appearance Inperspective drawing, the size of theobject seems to change as you movetoward or away from it. Referto Figure 12-42 for explanation Each time the distance from the object isdoubled, the object appears only half as largeEDT 310 - Chapter 26 - Isometric Drawing91
Factors That Affect Appearance Theshape of the object seems to changewhen viewed from a different position Lookingat a square directly, the edges areparallel. Looking at it from an angle, the edges seemto convergeEDT 310 - Chapter 26 - Isometric Drawing92
One Point Perspective One-pointperspective, hasone vanishing point also called parallel perspective. Twopoint perspective drawings have twovanishing points. Alsocalled angular perspectiveEDT 310 - Chapter 26 - Isometric Drawing93
EDT 310 - Chapter 26 - Isometric Drawing94
One Point PerspectiveEDT 310 - Chapter 26 - Isometric Drawing95
Two Point PerspectiveEDT 310 - Chapter 26 - Isometric Drawing96
Isometric Drawings Isometricsare the most common type ofpictorial drawing. Singleview showing three sides. All three sides are the same scale.EDT 310 - Chapter 26 - Isometric Drawing97
Isometric Drawings Linesparallel to the axis x, y or z Canbe measured and Is called an isometric line. Linesnot parallel to the axes x, y or z Cannotbe measured and Are called non-isometric lines.EDT 310 - Chapter 26 - Isometric Drawing98
Isometric Drawings Circularfeatures must be orientedproperly or they will appear distorted. Circles Referappear as ellipses.to Figure 26-6.EDT 310 - Chapter 26 - Isometric Drawing99
Circles Appear As EllipsesEDT 310 - Chapter 26 - Isometric Drawing100
EDT 310 - Chapter 26 - Isometric Drawing101
Isometric Drawings TheMinor Axis must always align on theaxis of the circular feature. Remember:lines parallel in an orthogonalview, must be parallel in the isometricview.EDT 310 - Chapter 26 - Isometric Drawing102
Setting Isometric VariablesEDT 310 - Chapter 26 - Isometric Drawing103
To Activate the Isometric Grid Toactivate the Isometric Grid: 1.Access the Drawing Aids dialog box: TypeDDRMODES or RM at the Command:prompt. Select Drawing Aids from the Tools pull-downmenu.EDT 310 - Chapter 26 - Isometric Drawing104
EDT 310 - Chapter 26 - Isometric Drawing105
To Activate the Isometric Grid Toactivate the Isometric Grid: 2.Choose “Tools” “Options” from the pulldown menu.EDT 310 - Chapter 26 - Isometric Drawing106
EDT 310 - Chapter 26 - Isometric Drawing107
Activating the Isometric Grid Toactivate the Isometric Grid: 3.Use the SNAP command. Setthe Style to Isometric. Set the vertical spacing. Thegrid changes to isometric The cursor changes to isometric.EDT 310 - Chapter 26 - Isometric Drawing108
Changing Crosshairs Orientation AutoCADrefers to isometric positions asIsoplanes. Changes the cursor orientation from: LEFT TOP RIGHT Pressthe F5 key or [Ctrl-E] key to changecursor to the next plane orientation.EDT 310 - Chapter 26 - Isometric Drawing109
LeftEDT 310 - Chapter 26 - Isometric Drawing110
TOPEDT 310 - Chapter 26 - Isometric Drawing111
RightEDT 310 - Chapter 26 - Isometric Drawing112
ISOPLANE Command TheISOPLANE command is transparent. Itcan be changed to another orientationwhile inside another command. Just hit the “F5” key.EDT 310 - Chapter 26 - Isometric Drawing113
Isometric CirclesEDT 310 - Chapter 26 - Isometric Drawing114
Isometric Ellipses Drawisometric ellipses (circles) by: Pickingthe Ellipse button on the Draw toolbar. Typing EL or ELLIPSE at the Command:prompt.EDT 310 - Chapter 26 - Isometric Drawing115
Isometric Ellipses SelectAxis, End from the Ellipse cascadingmenu in the Draw pull-down menu. SelectIsocircle suboption Pickthe center point Pick the diameter Don’t Itpick the Center option!doesn’t allow you to create isometric circles.EDT 310 - Chapter 26 - Isometric Drawing116
Isometric Ellipses Threeoptions to create ellipses. #1 WhenDRAGMODE is on, the ellipse changes sizeas the cursor moves. Set the radius by picking a point. #2 Entera numeric value and press [Enter] #3 TypeD, and enter the circle diameter.EDT 310 - Chapter 26 - Isometric Drawing117
Isometric Ellipses Always Thecheck the isoplane position first.isometric ellipse is a true ellipse. Ifselected, grips are displayed at the centerand four quadrant points making editing easy.EDT 310 - Chapter 26 - Isometric Drawing118
Drawing anisometric circleusing“ISOCIRCLE”TOP VIEWEDT 310 - Chapter 26 - Isometric Drawing119
Drawing an isometriccircle using“ISOCIRCLE”RIGHT SIDE VIEWEDT 310 - Chapter 26 - Isometric Drawing120
Drawing an isometriccircle using“ISOCIRCLE”LEFT SIDE VIEWEDT 310 - Chapter 26 - Isometric Drawing121
Isometric Ellipses Don’t(!)use grips to edit an isometric ellipse Assoon as you resize an isometric ellipsein this manner, its angular value ischanged, and it is no longer isometric. Rotate120oellipses only by using an angle ofEDT 310 - Chapter 26 - Isometric Drawing122
An “Edited” IsocircleEDT 310 - Chapter 26 - Isometric Drawing123
Constructing Isometric Arcs ConstructIsometric Arcs by: TheArc option of the ELLIPSE command Pick Arc from the Ellipse cascading menu inthe Draw pull-down menuEDT 310 - Chapter 26 - Isometric Drawing124
Constructing Isometric Arcs Isometricarcs are fillets and rounds. Procedure– fillets and rounds 1.Draw the object first and then trim theexcess after drawing the fillet. 2. The center point is the critical feature. 3. The center point should be located first. Referto Figure 26-13.EDT 310 - Chapter 26 - Isometric Drawing125
Figure 26-13EDT 310 - Chapter 26 - Isometric Drawing126
Drawing the Rounds Todraw rounds Drawthe box outline first. Determine the center point of the arc FIRST ! Command:ELLIPSE ARC ISOCIRCLE Specifyradius of isocircle Specify start and end points of round.EDT 310 - Chapter 26 - Isometric Drawing127
EDT 310 - Chapter 26 - Isometric Drawing128
Isometric DimensioningEDT 310 - Chapter 26 - Isometric Drawing129
Creating Isometric Text Styles Isometricdimensions can be“approximated” by AutoCAD. Isometrictext should appear to lie in oneof the isometric planes.an obliquing angle of 300 or -300. The rotation angle is entered when using oneof the TEXT commands. This technique can be applied to any font. UseEDT 310 - Chapter 26 - Isometric Drawing130
Figure 26-14EDT 310 - Chapter 26 - Isometric Drawing131
EDT 310 - Chapter 26 - Isometric Drawing132
EDT 310 - Chapter 26 - Isometric Drawing133
Figure 26-18Extension lines should alwaysextend in the plane beingdimensioned.EDT 310 - Chapter 26 - Isometric Drawing134
Figure 26-18The heel of the arrowheadshould always be parallel to theextension lineEDT 310 - Chapter 26 - Isometric Drawing135
Figure 26-18The strokes of the text should alwaysbe parallel with the extension lines ordimension linesEDT 310 - Chapter 26 - Isometric Drawing136
Oblique DimensioningEDT 310 - Chapter 26 - Isometric Drawing137
Oblique Dimensioning AutoCADcan semi-automaticallydimension isometric and oblique lines. Drawdimensions using any of the lineardimensioning commands. Usually Refer“DAL”to Figure 26-18A.EDT 310 - Chapter 26 - Isometric Drawing138
Oblique Dimensioning Usethe Oblique option of the DIMEDITcommand to rotate the extension linesinto a plane parallel with the isometricaxes. Referto Figure 26-18B.EDT 310 - Chapter 26 - Isometric Drawing139
Oblique Dimensioning Toaccess the Oblique option: TypeDIMEDIT at the Command: prompt Enter O (oblique) OR SelectOblique from the Dimension pull-downmenu. Select the dimension and Enter the obliquing angle. Referto Figure 26-18.EDT 310 - Chapter 26 - Isometric Drawing140
EDT 310 - Chapter 26 - Isometric Drawing141
EDT 310 - Chapter 26 - Isometric Drawing142
EDT 310 - Chapter 26 - Isometric Drawing143
Isometric Dimensioning Procedure 1.Create isometric arrowheads 2. Create text styles. 3. Manually draw the dimension lines andtext as they should appear in each of thethree isometric planes. Thisis time consuming compared to 2Ddimensioning. Referto Figure 26-15.EDT 310 - Chapter 26 - Isometric Drawing144
Isometric Dimensioning Referto Figures 26-16, 26-17. Arrowheadscan be drawn with the PLINE orLINE commands. Draw one arrowhead and MIRROR it tocreate the “opposite one”. Save each arrowhead as a block in yourisometric template or prototype.EDT 310 - Chapter 26 - Isometric Drawing145
Dimension ArrowheadsEDT 310 - Chapter 26 - Isometric Drawing146
Dimension ArrowheadsEDT 310 - Chapter 26 - Isometric Drawing147
Figure 26-18EDT 310 - Chapter 26 - Isometric Drawing148
AssignmentsEDT 310 - Chapter 26 - Isometric Drawing149
Problems 26-1 and 26-2EDT 310 - Chapter 26 - Isometric Drawing150
Problems 26-3 and 26-4EDT 310 - Chapter 26 - Isometric Drawing151
Problems 26-5 and 26-6EDT 310 - Chapter 26 - Isometric Drawing152
Problem 21-4EDT 310 - Chapter 26 - Isometric Drawing153
EDT 310 - Chapter 26 - Isometric Drawing 4 Pictorial Drawing Examples of pictorial drawing use: Architects Use pictorial drawing to show what a finished building will look like. Ad agencies Use pictorial drawing to display new products.
Isometric drawing is a drawing drawn on an isometric axes using full scale. Isometric projection (True projection) Isometric drawing (Full scale) Foreshorten Full scale . 10/2/2012 10 2. Define an isometric axis. 3. Sketching the enclosing box. 4. Estimate the size an and relationship of
ISOMETRIC PROJECTION Importance Points in Isometric: 1. For drawing the isometric, the object must be viewed such that either the front -right or the left edges becomes nearest. 2. All vertical edges of the object remain vertical in isometric 3. The horizontal edges of the object which are parallel t
5. atch each drawing on Isometric Handout 1 to the M structures you built for question 1. From Isometric Drawings to Models: Constructing a 3-D Model from an Isometric Drawing 6. Examine your isometric drawing. . Create a rectangular prism with double the volume of the prism shown here. Build It and They Will Come
drawing Isometric drawing Valuing: Appreciate the importance of isometric drawing. Maintain accuracy, legibility, speed and neatness. Defines pictorial drawing Enumerates and differentiate the methods of pictorial drawing sort of a game that Demonstrates how to construct isometric box by using 30x60 triangles.
Construct an isometric drawing of the connector shown in the drawing for exercise 4. Include an isometric drawing of the pin placed in position and its washer. 6. The given drawing is a two-view first angle orthographic projection of a stop from a planing machine stop. Construct a full scale isometric drawing of the stop. Multiple choice .
What is an Isometric Drawing? A piping isometric drawin g is a 2D drawing in which piping is represented like a 3D drawing. In CA D drawing, only x and y co-ordinates are used to draw entire drawing. Isometric Layou
Lesson 8: Creating Isometric Drawings About Creating Isometric Drawings 04.3Creating, and Adding Data to Isometric Drawings Specification Sheets and Files Process to Create Isometric Drawings Create Isometric Drawings 1-Hour 1-Hour 0.5- Hour 0.5- Hour 02.00 pm - 03.00 pm 03.00 pm - 04.00 pm 04.00 pm - 04.30 pm 0 pm - 05.00 pm
Part One: Heir of Ash Chapter 1 Chapter 2 Chapter 3 Chapter 4 Chapter 5 Chapter 6 Chapter 7 Chapter 8 Chapter 9 Chapter 10 Chapter 11 Chapter 12 Chapter 13 Chapter 14 Chapter 15 Chapter 16 Chapter 17 Chapter 18 Chapter 19 Chapter 20 Chapter 21 Chapter 22 Chapter 23 Chapter 24 Chapter 25 Chapter 26 Chapter 27 Chapter 28 Chapter 29 Chapter 30 .























