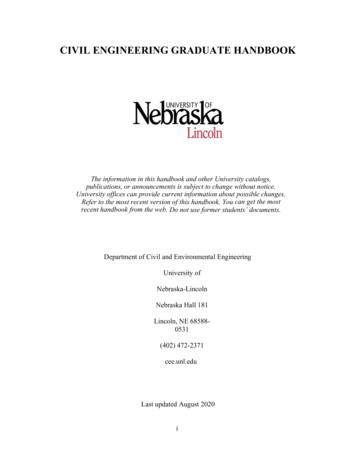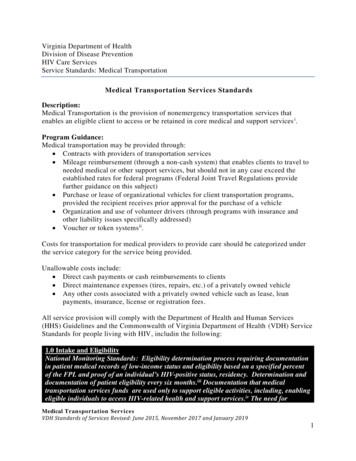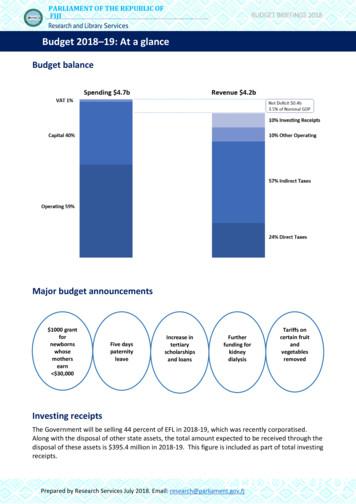DEPARTMENT OF TRANSPORTATION
DISTRICT OF COLUMBIADEPARTMENT OF TRANSPORTATIONGREEN INFRASTRUCTURESTANDARDS2014
DISTRICT OF COLUMBIADEPARTMENT OF TRANSPORTATIONGREEN INFRASTRUCTURE STANDARDSSUPPLEMENT TO DESIGN AND ENGINEERING MANUALSUPPLEMENT TO STANDARD DRAWINGSSUPPLEMENT TO STANDARD SPECIFICATION FOR HIGHWAYSAND STRUCTURESGREEN INFRASTRUCTURE PLANT LISTGREEN INFRASTRUCTURE MAINTENANCE SCHEDULES2014
DISTRICT OF COLUMBIADEPARTMENT OF TRANSPORTATIONTERRY BELLAMY, DIRECTORRONALDO T. NICHOLSON, P.E., CHIEF ENGINEERMUHAMMED KHALID, P.E., DEPUTY CHIEF ENGINEERRAVINDRA GANVIR, P.E., DEPUTY CHIEF ENGINEERWASI KHAN, P.E., CHIEF QA/QC DIVISION
Green Infrastructure Standards Development TeamDDOT/IPMA/StormwaterMeredith Upchurch, ASLACarmen Franks, Ph.D.Alit BalkReginald Arno, P.E.Kyle Ohlson, P.E.DDOT/Urban ForestryJohn ThomasSharon DendyEarl EutslerJoseph BurckleDDOT/IPMA/QA-QCWasi Khan, P.E.Rezene Medhani, Ph.D., P.E.Larry ChungAlbert LadipohDDOT/IPMARichard Kenney, P.E.Adil Rizvi, P.E.DDOT/Active Transportation BranchJim Sebastian, AICPGeorge BranyanHeather DeutschDistrict Department Of EnvironmentRebecca StackSteve SaariGreg Hoffmann, P.E., Center for Watershed ProtectionA Morton ThomasLaura Mehiel, P.E.Don Rissmeyer, P.E.Steve Torgerson, RLA, ASLALarry G. Trout, Jr., P.E.Robert Pine, P.E., FASLA, Pine & Swallow
TABLE OF CONTENTSSUPPLEMENT TO DESIGN AND ENGINEERING MANUALCHAPTER 2 PROJECT DEVELOPMENT . D-12.3 Project Design Requirements D-12.3.10 Soil Erosion and Sediment Control and Stormwater Management . .D-12.3.11 Submittals . D-32.3.11.1 Preliminary Plan Submittal – 30% Review D-32.3.11.1.9 Stormwater Management Plan Submission at 30% Design Phase . D-42.3.11.2 Intermediate (Pre-Final) Plan Submittal – 65% Review . . . D-52.3.11.2.9 Stormwater Management Plan Submission at 65% Design Phase . . D-62.3.11.3 Final Construction Plans, Specifications, and Cost Estimates – Final Review . D-82.4 Preparation of Drawings . . . D-82.4.3 Description and Contents of Drawings . . D-82.4.3.16 Landscape and Planting Plans . . D-82.4.3.37 Stormwater Management Plan and BMP Design Submittal Requirements . D-9CHAPTER 33 ROADWAY DRAINAGE . . D-1033.14 Green Infrastructure/Low Impact Development Stormwater Management . .D-1033.14.1 General . . D-1033.14.2 Authority . D-1033.14.3 Design Guidance . . D-1033.14.4 Permeable Pavement . D-1133.14.5 Bioretention . .D-1633.14.6 Utility Clearances at LID Facilities . .D-21CHAPTER 47 LANDSCAPE DESIGN CRITERIA . . D-2347.7 Tree Space Design . D-2347.8 Planting Guidance for Vegetated Stormwater Systems . D-27SUPPLEMENT TO STANDARD DRAWINGSPERMEABLE PAVEMENT SERIES621.01Pervious Concrete Pavement (Roadway and Alley)621.02Pervious Concrete Sidewalk621.03Porous Asphalt Pavement (Roadway and Alley)621.04Porous Asphalt Sidewalk621.05Permeable Interlocking Unit Paver Pavement (Roadway and Alley)621.06Permeable Paver Sidewalki
621.10Permeable Pavement Elevation – 1621.11Permeable Pavement Elevation – 2621.12Permeable Pavement Edge RestraintBIORETENTION SERIES621.20Bioretention in Open Area621.21Bioswale Adjacent to Roadway621.22Bioretention Planter Adjacent to Roadway 1 – No Step Out Zone621.23Bioretention Planter Adjacent to Roadway 2 – With Step Out Zone621.24Curb Extension In-Planting Strip Bioretention621.25Curb Extension In-Street Bioretention621.30Bioretention Facility Street Side Edge Treatment -1621.31Bioretention Facility Street Side Edge Treatment -2621.32Bioretention Facility Sidewalk Side Edge Treatment621.40Inlet and Outlet for Curb Extension Bioretention621.41Curb Cut with Splash Pad - 1621.42Curb Cut with Splash Pad - 2621.43Curb Cut Metal Trench Drain Cover - 1621.44Curb Cut Metal Trench Drain Cover - 2621.45Metal Plate over Curb CutFLOW CONVEYANCE SERIES621.50Overflow Riser with Beehive Grate621.51Stormwater Facility Underdrain Pipe Risers621.52Stormwater Facility Underdrain Bedding and Catch Basin ConnectionCHECK DAM SERIES621.60Concrete Check Dam621.61Rock Check Dams621.62Plastic Lumber Check Dam621.63Acrylic Sheet Check Dam621.64Alternate Permeable Pavement Check DamsTREE SPACE SERIESii621.70Structural Soil under Sidewalk – Covered Tree Space621.71Structural Soil under Sidewalk – Continuous Open Tree Space621.72Structural Soil under Sidewalk – Confined Open Tree Space621.73Structural Soil under Covered Tree Space Only621.74Tree Space Covered Soil Volume Subsurface Drainage Options621.75Covered Soil Volume 1 – Pervious Cover or Impervious Cover with Linear Grate621.76Covered Soil Volume 2 – Impervious Cover with Catch Basin621.77Tree Space Grate Catch Basin
SUPPLEMENT TO STANDARD SPECIFICATIONS FOR HIGHWAYS ANDSTRUCTURES621.01Aggregates for Stormwater Management S-1621.02Geosynthetics for Stormwater Management . .S-7621.03Underdrains for Stormwater Facilities . .S-12621.04Pervious Concrete Pavement . S-16621.05Porous Asphalt Pavement . .S-25621.06Permeable Unit Paver Pavement . .S-34621.07Porous Flexible Pavement . S-40621.08Porous Grass Paving . .S-44621.09Bioretention, Plant Bed, Lawn and Sand Based Structural Soils . .S-47621.10Triple Shredded Hardwood Mulch . .S-6 621.11Curb Cut Metal Trench Drain Cover . S-6 621.12Domed Overflow Riser . .S-64621.13Check Dams for Stormwater Facilities . .S-65621.14Sidewalk Linear Slot Drain . .S-68621.15Tree Space Grate Catch Basin . .S-69621.16CU Soil . .S-70621.17Lightweight Aggregate . .S-71621.18Structural Cells for Soil Rooting Volume . S-72GREEN INFRASTRUCTURE PLANT LISTGuide for Green Infrastructure Planting . .P-1Plants for Use in Bioretention .P-3Trees for Use in Public Space P-19GREEN INFRASTRUCTURE MAINTENANCE SCHEDULESPermeable Pavement .M-1Bioretention . M-2Tree Space . M-3iii
DISTRICT OF COLUMBIADEPARTMENT OF TRANSPORTATIONGREEN INFRASTRUCTURE STANDARDSSUPPLEMENT TO DESIGN AND ENGINEERING MANUAL2014
SUPPLEMENT TO DDOT DESIGN AND ENGINEERING MANUALDistrict of Columbia Department of Transportation Design and Engineering ManualThe sections provided in this Standards Manual are to supplement the existing Design andEngineering Manual. No sections of the current manual are deleted and no text is modified. Allsections herein are to follow any existing sections and text sequentially.Supplement To: CHAPTER 2PROJECT DEVELOPMENT2.3 Project Design Requirements2.3.10 Soil Erosion and Sediment Control and Stormwater Management2.3.10.1 Stormwater Management Permit Requirements - Designing to the MaximumExtent PracticableProjects within the Public Right of Way are required to implement stormwater retention inaccordance with District Stormwater regulations to the Maximum Extent Practicable (MEP).This process must be a serious attempt to comply, considering every opportunity to achievethe full retention of the regulated stormwater volume. Construction projects in the Right ofWay are faced with a multitude of unique site constraints that vary widely. Limited spaceoutside of the roadway restricts opportunities for infiltration and evapotranspiration, and inmany cases the width of the roadway cannot be reduced to create additional space. Thespecific steps that must be explored for MEP design are stipulated in the DDOE StormwaterGuidebook, and include: Identify Drainage Areas and Calculate Stormwater Retention Volume (SWRv)Evaluate InfiltrationDemonstrate Full Consideration of Opportunities with Existing InfrastructureDemonstrate Full Consideration of Land Cover Conversions and Optimum BMPPlacementSize BMPsAddress Drainage Areas where Zero-Retention Practices are Installed (i.e. noretention is achieved)The DDOE Stormwater Guidebook defines the applicability of the design steps describedbelow to DDOT Public Right of Way projects, and/or to parcel development projects thatreconstruct the adjacent existing Public Right of Way as portion of the project (Type 1 andType 2 projects, respectively).D-1
SUPPLEMENT TO DDOT DESIGN AND ENGINEERING MANUAL2.3.10.2 Stormwater Management SubmissionsStormwater Management Plan (SWMP) submissions will be made with the 30%, 65%, 90%,and Final (100%) Design packages. The SWMP will contain a stormwater managementmap (SMM), MEP Worksheet, and Project Narrative as further in the Design Process section.The submissions will include increasingly more detail commensurate with the design stage.The SWMP is first submitted at the DCRA Permit Intake Center with a Building Permitapplication at 30% design. At DCRA, the SWMP is given to the DDOE technician forfurther detailed plan review. Each design phase SWMP will be submitted to the DDOETechnician at the DCRA Permit Intake Center. The timing of the submission should bewithin 2 weeks of the design plan milestone submission to DDOT. The submission will bereviewed by the DDOT project manager prior to submission at the Intake Center. DDOEplan review may take 10-30 business days.2.3.10.3 Design Process for MEPPrior to Project Design:Before the project reaches the design stage, the following items will be identified andincorporated into the Designer’s scope of work:a. Level of Disturbance: the level of disturbance will determine whether or not the retentionregulation applies to the project.b. Ownership of Land Adjacent to Right of Way: Projects must identify public lands andpublic rights of way adjacent to the project’s limit of disturbance. DDOT will consultwith adjacent public property owners and managers to evaluate opportunities to directstormwater runoff from the project drainage area to adjacent public lands. (This stepapplies only to DDOT projects, not to parcel projects which include construction withinthe Right of Way).c. Feasibility to Use Public Parking Zone: DDOT will define whether or not the PublicParking areas (between the sidewalk zone and the right of way line) are feasible for BMPplacement or land conversion.d. Feasibility to Use “Paper Streets”, “paper alleys”, and adjacent traffic islands: Anyundeveloped or green space right-of-way within or adjacent to the limits of disturbance ofpublic Right of Way projects will be evaluated for stormwater retention opportunitiesprior to design.Planning Phase:During the planning phase of a project, areas for stormwater retention should be identified tothe planning project level of detail. The steps in 30% design phase should be used toaccomplish as much advanced planning as the project allows. Steps that may be appropriatein the planning phase are: identifying available space, safe access issues, pedestriancirculation requirements, impervious surface removal, location of existing utilities, existingD-2
SUPPLEMENT TO DDOT DESIGN AND ENGINEERING MANUALtrees, soil characteristics, candidate BMP and Land Conversion Areas, and street profileanalysis.2.3.11 Submittals2.3.11.1 Preliminary Plan Submittal – 30% ReviewStormwater Management MEP Design:During the 30% design phase, the following steps will be addressed, and incorporated intothe submission.a. Project Survey: Full topographic survey for the project is conducted with contour lines at1 or 2 foot elevations in areas of proposed BMPs.b. Available Space for BMP’s and Land Conversions: One of the first steps of the processwill be to finalize the dimensions of lane widths, sidewalks, and other zones within thepublic right of way cross section. This step may occur prior to design during planning, orit may result from an alternatives study during the preliminary design stage. Other spacesto be considered include medians, bump-outs, intersection islands, and cul-de-sacs.c.Safe Access Issues: Maintenance access areas shall be identified for all BMPs. In citystreets, this may be the parking lane. A project involving high speed, high volume trafficshould include a site assessment to identify vehicle travel lanes and areas of specificsafety hazards for maintenance crews. Subsequent steps in the preparation of thestormwater management plan for the project should avoid placing BMPs in these areas.d. Pedestrian Circulation Requirements: The pedestrian circulation requirements of theproject, including but not limited to egress zones behind the curb adjacent to on-streetparking, will be defined in the 30% design phase. Maximum ponding depth of BMP’snear pedestrian facilities should also be defined based on circulation conditions.e. Impervious Surface Removal: As part of the preliminary geometric design, areas ofexisting pavement which may be candidates for land conversion will be identified.f.Drainage Areas, Limits of Disturbance and SWRv: The drainage boundaries of theproject and preliminary limits of disturbance will be determined, plotted and measured.Drainage areas are usually defined by the area draining to a catch basin. StormwaterRetention Volume is to be calculated based on areas of impervious cover, compactedcover and natural cover.g. Anacostia Waterfront Development Zone: If project within AWDZ boundary, calculatetreatment volume required.h. Location of Existing Utilities and Storm Drains: Existing utilities and storm drains willbe delineated on plan view. BMP locations will be influenced in part by the existence ofutilit
green infrastructure standards supplement to design and engineering manual supplement to standard drawings supplement to standard specification for highways and structures green infrastructure plant list green infrastructure maintenance schedules 2014. district of columbia
Transportation Engineering The transportation engineering faculty offer graduate course in transportation planning, design, operations and safety with an emphasis on surface transportation. The faculty are engaged in research in transportation planning and safety, intelligent transportation systems, transportation systems analysis, traffic flow .
The overall goals of asset management are to minimize long-term costs, extend the life of the transportation system, and improve the transportation system's performance. The Iowa Department of Transportation's (DOT's) guiding principles for transportation asset management are the following: Asset management is policy driven.
Transportation's contribution to the economy can be measured by its contribution to gross domestic product (GDP). GDP is an economic measure of all goods and services produced . Source: U.S. Department of Transportation, Bureau of Transportation Statistics, 2017. Transportation-Related Final Demand by GDP Component Figure 2-1 shows total .
Utah Code Page 1 Title 72. Transportation Code Chapter 1 Department of Transportation Administration Act Part 1 General Provisions 72-1-101 Title. (1) This title is known as the "Transportation Code." (2) This chapter is known as the "Department of Transportation Administration Act." Renumbered and Amended by Chapter 270, 1998 General Session
fee basis. Airlines, railroads, transit agencies, common carrier trucking companies, and pipelines are examples of for-hire transportation. Other types of transportation are discussed in Chapter 2. Box 1-1: Transportation Services Index The Bureau of Transportation Statistics’ (BTS) Transportation Services Index (TSI) measures the
Transportation Services Direct Transportation Providers deliver non-emergency transportation services that enable an eligible client to access or be retained in core medical and support services. Clients are provided with information on transportation services and instructions on how to access the services. General transportation procedures:
transportation (i.e., self, fixed route, friend, relative). In order to provide "Medicaid Transportation", Medicaid contracts with the Commission for the Transportation Disadvantaged, who in turns contracts with a single a transportation entity in each county. In most counties, that provider is the CTC. Medicaid requires its transportation
2.7 CATS Survey of Transportation Services in Mecklenburg County A community transportation survey was also designed and used in 2008 to develop an inventory of transportation services in the county, identify perspectives about transportation needs, and capture interest in transportation coordination. The survey was sent to approximately 500























