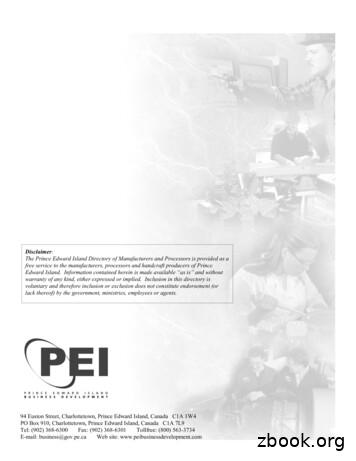John Hochwalt, PE, SE Concrete Columns In High-Rise Buildings
John Hochwalt, PE, SEKPFF Consulting Engineers, Seattle, WAConcrete Columns in High-RiseBuildingsACI Spring 2012 ConventionMarch 18 – 21, Dallas, TXACIWEB SESSIONSACIWEB SESSIONSOVERVIEW Project Description Designer’s Perspective Deformation Compatibility – ACI 318-11ACIWEB SESSIONSDEFORMATION COMPATIBILITY OFCOLUMNS IN HIGH RISE BUILDINGS Conceptual ApproachA Designer’s Perspective QuestionsJohn M. Hochwalt, PE, SEKPFF Consulting Engineers, Seattle, Washington ExampleACIWEB SESSIONSPROJECT DESCRIPTIONPROJECT DESCRIPTION – LATERAL SYSTEM 40 Story Hotel and Condominium Special Reinforced Concrete Walls Seattle, Washington Exceeded the IBC Height Limit Concrete Strengths up to 9 ksi Non-Linear Response History Analysis Peer Reviewed Flexural Yielding of Wall and Coupling Beams Maximum Interstory Drift 1.8%ACIWEB SESSIONSACIWEB SESSIONS1
PROJECT DESCRIPTION – GRAVITY SYSTEMDESIGNER’S PERSPECTIVEPriorities Mildly Reinforced Concrete Flat Plate Life Safety (Code compliance or equivalent) 8” Thick, spanning 23 feet Owner’s Interests Deformation Compatibility of Joints Cost Schedule Performance My InterestsACIWEB SESSIONS Least effort to meet the above Engineering is driven by drawings Drawings are driven by constructionACIWEB SESSIONSDEFORMATION COMPATIBILITY – ACI 318-11DEFORMATION COMPATIBILITY – ACI 31-11CALCULATING FORCESACI 21.13 CommentaryModels used to determine design displacementof buildings should be chosen to produce resultsthat conservatively bound the values expected ofthe design earthquake and should include, asappropriate, effects of concrete cracking,foundation flexibility, and deformation of floor androof diaphragms.ACIWEB SESSIONSACIWEB SESSIONSDEFORMATION COMPATIBILITY – ACI 31-11DEFORMATION COMPATIBILITY – ACI 31-1121.13.3.3f’c 8,000 psiACIWEB SESSIONS 2.5%21.13.4.3ACIWEB SESSIONS2
CONCEPT FOR HIGH RISE BUILDINGSACIWEB SESSIONSCOLUMN CAPACITY - INTERACTION DIAGRAM – X AXISCONCEPT FOR HIGH RISE BUILDINGSACIWEB SESSIONSSLAB CAPACITY – FLOOR SYSTEMCONCEPT FOR HIGH RISE BUILDINGSACIWEB SESSIONSSLAB CAPACITY – PUNCHING MODELCONCEPT FOR HIGH RISE BUILDINGSACIWEB SESSIONSCOLUMN CAPACITY - INTERACTION DIAGRAM – Y AXISCONCEPT FOR HIGH RISE BUILDINGSACIWEB SESSIONSSLAB CAPACITY – FLEXURECONCEPT FOR HIGH RISE BUILDINGSACIWEB SESSIONSSLAB CAPACITY – FLEXURAL MODEL3
EXAMPLE – DESIGN STEPSEXAMPLE - DETERMINE Mpr FOR SLAB Determine Mpr for Floor Framing Determine Pn,min and Pn,max for Column Basedon Mpr/2 Compare Pu,min and Pu,max to Acceptable Rangefor Pn Determine Minimum Confinement Check Shear Capacity Based on MinimumConfinementACIWEB SESSIONSACIWEB SESSIONSEXAMPLE - DETERMINE Mpr FOR SLABWhere:ACIWEB SESSIONSDETERMINE MPREXAMPLE - DETERMINE Mpr FOR SLABWhere:POSTIVE MOMENT CAPACITYEXAMPLE - DETERMINE AXIAL COLUMN CAPACITYACIWEB SESSIONSNEGATIVE MOMENT CAPACITYEXAMPLE - DETERMINE AXIAL COLUMN CAPACITY Mpr/2 (184 238) /2 211 k-ftACIWEB SESSIONSMOMENT DEMANDACIWEB SESSIONSAXIAL CAPACITY – X AXIS4
EXAMPLE – COMPARE PU,MIN AND PU,MAXEXAMPLE – COMPARE PU,MIN AND PU,MAX Minimum Pu for 18x24 column, 8 ksi, 2.54% reinforcing is 1,114 kips incolumn L-12 at the sixth floor. Maximum Pu for 18x24 column, 8 ksi, 2.54% reinforcing is 1,608 kips incolumn L-12 at the seventh floor. These demands are well within range established based on Mpr.ACIWEB SESSIONSAXIAL CAPACITY – Y AXISEXAMPLE – MINIMUM CONFINEMENTACIWEB SESSIONSEXAMPLE – MINIMUM CONFINEMENT Since Pu 0.35P0, ACI 21.13.3.3 Controls. Maximum Tie Spacing Is The Larger Of: 6db of smallest longitudinal bar (#8) 6 inches 6 inches ACIWEB SESSIONSMAXIMUM TIE SPACINGEXAMPLE – MINIMUM CONFINEMENTACIWEB SESSIONSMAXIMUM TIE SPACINGEXAMPLE – MINIMUM CONFINEMENT Since Pu 0.35P0, ACI 21.13.3.3 Controls. Tie Area Is One-Half That Required by ACI 21.6.4.4:0.76 in2 / 4 legs 0.19 in2Provide #4 @ 5”.ACIWEB SESSIONSMINIMUM CONFINEMENT AREAACIWEB SESSIONSMINIMUM CONFINEMENT AREA5
EXAMPLE – MINIMUM CONFINEMENTEXAMPLE – SHEAR STRENGTHVu Mpr / 2hVu / 2(9.33)Vu kips#4 @ 5” Ties are okay byinspection.0.54 in2 / 3 legs 0.18 in2Provide #4 @ 5”.ACIWEB SESSIONSMINIMUM CONFINEMENT AREAACIWEB SESSIONSSHEAR DEMANDQUESTIONS?ACIWEB SESSIONS6
Engineering is driven by drawings Drawings are driven by construction ACI WEB SESSIONS DEFORMATION COMPATIBILITY – ACI 318-11 ACI WEB SESSIONS DEFORMATION COMPATIBILITY – ACI 31-11 CALCULATING FORCES ACI 21.13 Commentary Models used to determine design displacement of buildings should be chosen to produce results
Concrete Beams 9 Lecture 21 Elements of Architectural Structures ARCH 614 S2007abn Reinforced Concrete - stress/strain Concrete Beams 10 Lecture 21 Elements of Architectural Structures ARCH 614 S2007abn Reinforced Concrete Analysis for stress calculations steel is transformed to concrete concrete is in compression above n.a. and
Redi-Mix Concrete, LLC 10K11521 . While EPDs can be used to compare concrete mixtures, the data cannot be used to compare between construction products or concrete mixtures used in different concrete products unless the data is integrated into a comprehensive LCA. For example, precast concrete, concrete masonry units and site cast concrete all .
The concrete on the top crushes before the steel yields (brittle) The steel yields before concrete crushes (ductile) The concrete will fail in compression at a concrete strain of 0.003-0.004. The steel will yield at a steel strain of fy/Es or a steel stress of fy. N A ccr h b d nAS Concrete Beam 26 jkm Cracking of the Concrete in Tension
ACI 304R-00, Guide for Measuring, Mixing, Transporting, and Placing Concrete (Reapproved 2009) ACI 311.4R-05, Guide for Concrete Inspection ACI 311.5-04, Guide for Concrete Plant Inspection and Testing of Ready-Mixed Concrete ACI 347-04, Guide to Formwork for Concrete ACI 207.1R-05, Guide to Mass Concrete (Reapproved 2012)
Aug 08, 2018 · 500.1 concrete curb lf 7,500 500.2 concrete curb and gutter lf 1,000 500.3 concrete mountable curb lf 500 502.1 concrete sidewalks sy 5,250 502.3 concrete sidewalks (commercial strength) ea 100 503.1 portland cement concrete driveway sy 1,750 503.2 portland cement concrete driveway - commercial sy 500
Ready Mix Grout, Permeable Concrete, Shotcrete, Gunite, Colored Concrete, Flowable Fill, Roller- Compacted Concrete, Fiber Reinforced Concrete Identified uses: Concrete is widely used as a structural component in many construction applications. Supplier's details: Concrete Supply Co. P.O
Concrete – Products Atlantic Hy-Span Ltd. Campbell’s Concrete Ltd. Curran and Briggs Ltd. J&S Concrete Lawn Ornaments Ltd. MacLean’s Ready Mix Concrete Ltd. Marle Concrete Products 2000 Inc. Concrete – Ready Mix CRM Ready Mix Ltd. Curran and Briggs Ltd. Gaudette’s Transit Mix Ltd. M.F. Schurman Ltd. MacLean’s Ready Mix Concrete Ltd.
universiteti mesdhetar orari i gjeneruar:10/14/2019 asc timetables lidership b10 i. hebovija 3deget e qeverisjes 203 s. demaliaj e drejte fiskale 204 a.alsula histori e mnd 1 b10 n. rama administrim publik 207 g. veshaj tdqe 1























