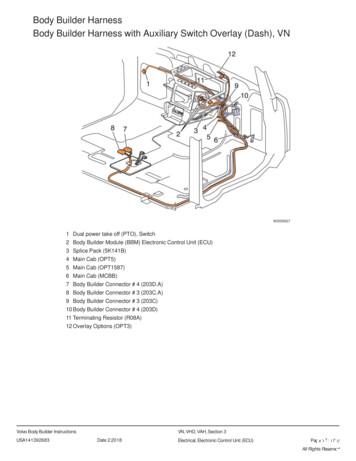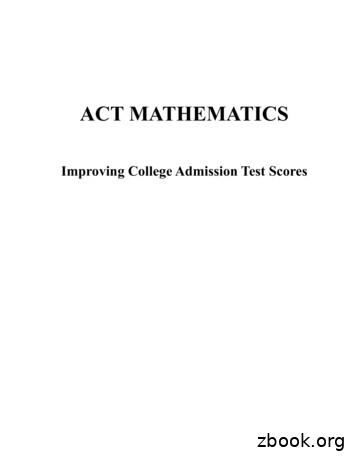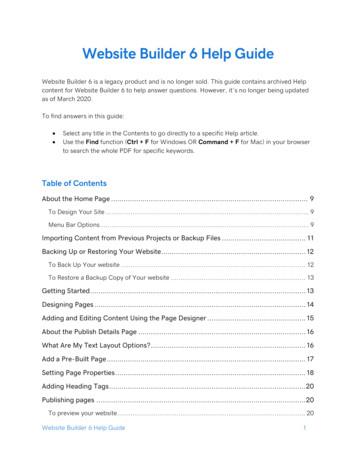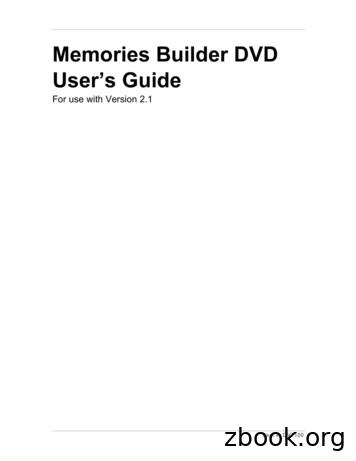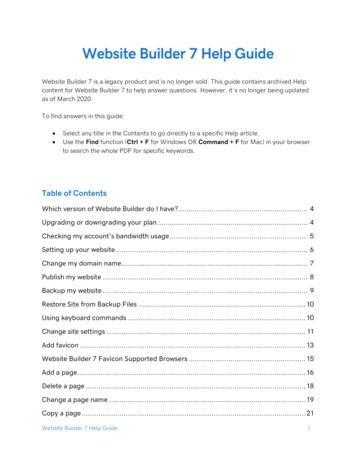EAstErn BuildEr GuidE
EAstErnbuildErGuidEfor products manufactured in Alexandria [Lena], Louisianafor Residential Construction withBCI Joists, VERSA-LAM andBC Rimboard ProductsEBG 11/27/2012
2011 EasternProductProfilesEasternProductProfiles2BCI JoistsBCI 4500s 1.8BCI 5000s 1.8 BCI 6000s 1.8 BCI 6500s 1.81⅛"1⅛" ⅜"9½"11⅞"14"16" 1¾" "2"BCI 60s 2.091/2"11⅞"14"16"⅜"25/16"VERSA-LAM VERSA-LAM VERSA-LAM 1.7 26501.8 27502.0 3100BCI 90s 2.01½"11⅞"14"16"⅜"⅜"11⅞"14"16"3½"to 16"25/16"29/16"3½"to24"3½"to 7¼"3½"1½", 1¾", 3½"3½" to 5¼"Some products may not be available in all markets. Contact your Boise Cascade EWP representative for availability.BCI and VERSA-LAM products shall be installed in dry-use applications only, per their respective ICC ESR evaluation reports.1½", 1¾",3½", 5¼"Residential Floor Span TablesAbout Floor PerformanceHomeowner’s expectations and opinions vary greatly due to thesubjective nature of rating a new floor. Communication with theultimate end user to determine their expectation is critical. Vibrationis usually the cause of most complaints. Installing lateral bridging mayhelp; however, squeaks may occur if not installed properly. Spacingthe joists closer together does little to affect the perception of thefloor's performance. The most common methods used to increasethe performance and reduce vibration of wood floor systems is toJoistDepth9½"11⅞"14"16"The floor span tables listed below offer three very differentperformance options, based on performance requirements of thehomeowner.CAUTION THREE STAR FOUR STAR Live Load deflection limited to L/480: Thecommon industry and design communitystandard for residential floor joists, 33% stifferthan L/360 code minimum. However, floorperformance may still be an issue in certainapplications, especially with 9½" and 11⅞"deep joists without a direct-attached ceiling.Live Load deflection limited to L/960 :In addition to providing a floor that is 100%stiffer than the three star floor, fieldexperience has been incorporated into thevalues to provide a floor with a premiumperformance level for the more discriminatinghomeowner.BCI 12"Joisto.c.Series4500s 1.8 16'-11''5000s 1.8 17'–6''6000s 1.8 18'–2''6500s 1.8 18'–8''4500s 1.8 20'-0''5000s 1.8 20'–9''6000s 1.8 21'–7''6500s 1.8 22'–2''23'–7''60s 2.026'–7''90s 2.04500s 1.8 22'-9''5000s 1.8 23'–7''6000s 1.8 24'–6''6500s 1.8 25'–2''26'–9''60s 2.030'–1''90s 2.04500s 1.8 25'-2''6000s 1.8 27'–0''6500s 1.8 27'–9''29'–7''60s 2.033'–4''90s 1'–1''21'–10''26'–2'' Span table is based on a residential floor load of 40 psf live loadand 10 psf dead load (12 psf dead load for 90s 2.0 joists). Span values assume 23/32" minimum plywood/OSB rated sheathing isglued and nailed to joists for composite action (joists spaced at 32"o.c. require sheathing rated for such spacing - ⅞" plywood/OSB). Span values represent the most restrictive of simple or multiplespan applications. Analyze multiple span joists with BC CALC sizing software if the length of any span is less than half theTable of Contentsincrease the joist depth, limit joist deflections, glue and screw athicker, tongue-and-groove subfloor, install the joists verticallyplumb with level-bearing supports, and install a direct-attachedceiling to the bottom flanges of the '18'–5''20'–6''length of an adjacent span. Span values are the maximum allowable clear distancebetween supports. Table values assume minimum bearing lengths without webstiffeners for joist depths of 16" inches and less. Floor tile will increase dead load and may require specificdeflection limits, contact Boise Cascade EWP Engineering forfurther information.Product Profiles, About Floor Performance,BCI Residential Floor Span Tables . . . . . . . . . . . . . . . . . . . . . .BCI Floor Framing Details . . . . . . . . . . . . . . . . . . . . . . . . . . . . .BCI Joist Hole Location & Sizing . . . . . . . . . . . . . . . . . . . . . . . .VERSA-LAM One Floor Beam Span Tables . . . . . . . . . . . . . . . .VERSA-LAM Two Floor Beam Span Tables . . . . . . . . . . . . . . . .VERSA-LAM Roof Header Span Tables . . . . . . . . . . . . . . . . . . .VERSA-LAM Roof Ridge Beam Span Tables . . . . . . . . . . . . . . 9''14'-1''15'–4''15'–8''16'–4''18'–7'' MINIMUM STIFFNESSALLOWED BY CODE CAUTIONLive Load deflection limited to L/360:Floors that meet the minimum buildingcode L/360 criteria are structurally sound tocarry the specified loads; however, there is amuch higher risk of floor performance issues.This table should only be used for applicationswhere floor performance is not a '–9''16'–4''19'–7'' This table was designed to apply to a broad range of applications.It may be possible to exceed the limitations of this table byanalyzing a specific application with the BC CALC sizing software.(Shaded values do not satisfy the requirements ofthe North Carolina State Building Code . Refer to theTHREE STAR table when spans exceed 20 feet .)VERSA-LAM Roof & One Floor Span Tables . . . . . . . . . . . . . . . 9Multiple Member Connectors . . . . . . . . . . . . . . . . . . . . . . . . . . . 10BCI Closest Allowable Nail Spacing . . . . . . . . . . . . . . . . . . . . . 10VERSA-LAM Closest Allowable Nail Spacing . . . . . . . . . . . . . . 11VERSA-LAM Beam Details . . . . . . . . . . . . . . . . . . . . . . . . . . . . 11Allowable Holes in VERSA-LAM Products . . . . . . . . . . . . . . . . 11Information & Support, Lifetime Guarantee . . . . . . . . . Back CoverBoise Cascade EWP Eastern Builder Guide 11/27/2012
BCI Floor Framing Details3Additional floor framing details available with BC FRAMER software (visit www .bcewp .com software)END BEARING DETAILSF07F07AF02F01%&, -RLVW EORFNLQJ %&, ULP MRLVW 1DLO %RLVH &DVFDGH 5LPERDUG WR %&, -RLVWV ZLWK G QDLO LQWR HDFK IODQJH F27A'LPHQVLRQ OXPEHU LV QRW VXLWDEOH IRU XVH DV ULP ERDUG ZLWK %&, -RLVWV 'LPHQVLRQ OXPEHU LV QRW VXLWDEOH IRU XVH DV ULP ERDUG ZLWK %&, -RLVWV F527RS )ODQJH RU )DFH 0RXQW -RLVW DQJHUF082QH G QDLO HDFK VLGH DW EHDULQJ1RWH %&, IORRU MRLVW PXVW EH GHVLJQHGWR FDUU\ ZDOO DERYH ZKHQ QRW VWDFNHGRYHU ZDOO EHORZ INTERMEDIATE BEARING DETAILS%ORFNLQJ PD\ EH UHTXLUHG DW LQWHUPHGLDWH EHDULQJV IRU IORRU GLDSKUDJP SHU ,5& LQ KLJK VHLVPLF DUHDV FRQVXOW ORFDO EXLOGLQJ RIILFLDO )RU ORDG EHDULQJ ZDOO DERYH VWDFNHG RYHU ZDOO EHORZ F06F09/RDG EHDULQJ ZDOO DERYH VWDFNHG RYHU ZDOO EHORZ %&, -RLVW EORFNLQJ F10-RLVW DQJHU%DFNHU EORFN PLQLPXP ZLGH 1DLO ZLWK G QDLOV F58'RXEOH %&, -RLVW &RQQHFWLRQ)LOOHU %ORFN VHH FKDUW EHORZ:HE )LOOHU 1DLOLQJ RQ FHQWHU&RQQHFWLRQ YDOLG IRU DOO DSSOLFDWLRQV &RQWDFW %RLVH &DVFDGH (:3 (QJLQHHULQJ IRU VSHFLILF FRQGLWLRQV )LOOHU EORFN 1DLO ZLWK G QDLOV %DFNHU EORFN UHTXLUHG ZKHUH WRS IODQJH MRLVW KDQJHU ORDG H[FHHGV OEV ,QVWDOO WLJKW WR WRS IODQJH LATERAL SUPPORT BCI Joists shall be laterally supported at the endswith hangers, rimboard, BCI rim joist or blockingpanels. BCI blocking panels or rimboard arerequired at cantilever supports. Blocking may be required at intermediate bearingsfor floor diaphragm per IRC in high seismic areas,consult local building official. MINIMUM BEARING LENGTH FOR BCI JOISTS Minimum end bearing: 1½" for all BCI Joists. 3½" isrequired at cantilever and intermediate supports. Longer bearing lengths allow higher reaction values.Refer to the building code evaluation report or theBC CALC software. NAILING REQUIREMENTS BCI rim joist, rim board or closure panel to BCI joist:– Rims or closure panel 1¼ inches thick and less:2-8d nails, one each in the top and bottom flange.– BCI 4500s, 5000s rim joist: 2-10d box nails, oneeach in the top and bottom flange.– BCI 6000s, 60s rim joist: 2-16d box nails, oneeach in the top and bottom flange.– BCI 6500s, 90s rim joist: Toe-nail top flange to rimjoist with 2-10d box nails, one each side of flange. BCI rim joist, rim board or BCI blocking panel tosupport:– 8d nails at 6 inches on center.– When used for shear transfer, follow the buildingdesigner's specification.Boise Cascade EWP Eastern Builder Guide 11/27/2012%&, -RLVW 6ORSH &XW 5HLQIRUFHPHQWDouble Squash Block Vertical Load[lb/ft]Size2x42x6Joist Spacing [in]121619.2244463 3347 2789 22317013 5259 4383 35061. Squash blocks are to be in full contactwith upper floor and lower wall plate.2. Capacities shown are for a doublesquash blocks at each joist, SPF orbetter. [ EORFN F05%&, -RLVW EORFNLQJ UHTXLUHG IRU FDQWLOHYHU )RU ORDG EHDULQJ FDQWLOHYHU VHH SDJHV DQG 8SOLIW RQ EDFNVSDQ VKDOO EH FRQVLGHUHG LQ DOO FDQWLOHYHU GHVLJQV BACKER AND FILLER BLOCK DIMENSIONSBackerFiller Block ThicknessBlock Thickness⅝" or ¾"Two⅝" wood panels or 2 x4500s 1.8wood panels¾" or ⅞"Two ¾" wood panels or 2 x5000s 1.8wood panelsor two ½" 2 x 7 16" or ½" wood panel6000s 1.8 1⅛"wood panelsor two ⅝"2 x ⅝" or ¾" wood panel6500s 1.8 1⅛"wood panels1⅛" or two ½" 2 x 7 16" or ½" wood panel60s 2.0wood panels2 x lumberDouble 2 x lumber90s 2.0 Cut backer and filler blocks to a maximum depthequal to the web depth minus ¼" to avoid a forced fit.'HWDLO EHORZ UHVWRUHV RULJLQDO DOORZDEOH VKHDU UHDFWLRQ YDOXH WR FXW HQG RI %&, MRLVW %&, -RLVW VKDOO QRW EH XVHG DV D FROODU RU UDIWHU WHQVLRQ WLH [ PLQ UDIWHU 5DIWHU VKDOO EH VXSSRUWHG E\ ULGJH EHDP RU RWKHU XSSHU EHDULQJ VXSSRUW F14 PLQ PD[ %&, GHSWK HHO'HSWKVHHWDEOHEHORZ [ EORFNLQJ UHTXLUHG DW EHDULQJ QRW VKRZQ IRU FODULW\ PLQ SO\ZRRG 26% UDWHG VKHDWKLQJ DV UHLQIRUFHPHQW ,QVWDOO UHLQIRUFHPHQW ZLWK IDFH JUDLQ KRUL]RQWDO ,QVWDOO RQ ERWK VLGHV RI WKH MRLVW WLJKW WR ERWWRP IODQJH /HDYH PLQLPXP ô JDS EHWZHHQ UHLQIRUFHPHQW DQG ERWWRP RI WRS IODQJH SSO\ FRQVWUXFWLRQ DGKHVLYH WR FRQWDFW VXUIDFHV DQG IDVWHQ ZLWK URZV RI PLQ G ER[ QDLOV DW R F OWHUQDWH QDLOLQJ IURP HDFK VLGH DQG FOLQFK 6KHDWKLQJ RUULPERDUG FORVXUH BCI joist to support:– 2-8d nails, one on each side of the web, placed1½ inches minimum from the end of the BCI Joist to limit splitting. Sheathing to BCI joist:– Prescriptive residential floor sheathing nailingrequires 8d common nails @ 6" o.c. on edges and@ 12" o.c. in the field (IRC Table R602.3(1)).– See closest allowable nail spacing limits on page24 for floor diaphragm nailing specified at closerspacing than IRC.– Maximum nail spacing for minimum lateral stability:18" for BCI 4500s and 5000s, 24" for larger BCI joist series.– 14 gauge staples may be substituted for 8d nails ifthe staples penetrate at least 1 inch into the joist.– Wood screws may be acceptable, contact localbuilding official and/or Boise Cascade EWPEngineering for further information.Series %&, ULP MRLVW 6ROLG EORFN DOO SRVWV IURP DERYH WR EHDULQJ EHORZ ó PLQLPXP EHDULQJ OHQJWK7R OLPLW VSOLWWLQJ IODQJH VWDUW QDLOV DW OHDVW ó IURP HQG 1DLOV PD\ QHHG WR EH GULYHQ DW DQ DQJOH WR OLPLW VSOLWWLQJ RI EHDULQJ SODWH 9(56 / 0 F03Minimum Heel DepthEndRoof PitchWallBearing 6/12 7/12 8/12 9/122 x 4 43 8" 45 16 " 4¼" 4¼"2x610/12 12/124¼"4¼"33 8" 33 16 " 25 16 " 2¾" 29 16 " 2¼"WEB STIFFENER REQUIREMENTS See Web Stiffener Requirements on page 9.PROTECT BCI JOISTS FROM THE WEATHER BCI Joists are intended only for applications thatprovide permanent protection from the weather.Bundles of BCI Joists should be covered and storedoff of the ground on stickers.BCI RIM JOISTS AND BCI BLOCKINGVertical Load 500s6000sSeries1.8, 5000s1.8, 6500s1.8, 5000s1.8, 0s 2.0, 90s 2.02500N/A4500s 1.8, 5000s 1.8,6000s 1.8, 6500s 1.860s 2.0, 90s 2.04500s 1.8, 6000s 1.8,6500s 1.860s 2.0, 90s 2.02000N/A2400N/A1900250023002700No web stiffeners required.Web stiffeners required at each end of blocking,values not applicable for rim joists.N/A: Not applicable.
BCI Joist Hole Location & Sizing4BCI Joists are manufactured with 1½" round perforated knockouts in the web at approximately 12" on center0LQLPXP VSDFLQJ [ JUHDWHVW GLPHQVLRQ RI ODUJHVW KROH NQRFNRXWV H[HPSW''DO NOTcut or notchflangeVHH WDEOH EHORZVHH WDEOH EHORZ ó URXQG KROH PD\ EH FXW DQ\ZKHUH LQ WKH ZHE 3URYLGH DW OHDVW RI FOHDUDQFH IURP RWKHU KROHV 1R KROHV H[FHSW NQRFNRXWV DOORZHG LQ EHDULQJ ]RQHV 'R QRW FXW KROHV ODUJHU WKDQ ó URXQG LQ FDQWLOHYHUV DOcut in web areaas specifiedMinimum distance from support, listed in table below, is required for all holes greater than 1½"MINIMUM DISTANCE (D) FROM ANY SUPPORT TO THE CENTERLINE OF THE HOLERound Hole Diameter [in]234566½788⅞910111213Rectangular Hole 8''5'-2''161'-0''1'-7'' 2'-11'' 4'-3''5'-7''6'-3'' 6'-11''Any9½"JoistSpan[ft]Round Hole Diameter [in]234566½788⅞910111213Rectangular Hole Side[in]---234578-----81'-0''1'-1''1'-5'' 1'-10'' 2'-4'' 2'-7'' 2'-10'' 3'-4'' 3'-9''121'-0''1'-4''2'-1'' 2'-10'' 3'-7'' 3'-11'' 4'-3''161'-0'' 1'-10'' 2'-10'' 3'-9'' 4'-9''201'-1''Any11⅞"JoistSpan[ft]5'-3''2'-3'' 3'-6'' 4'-9'' 5'-11'' 6'-7''5'-0'' 5'-8''5'-9'' 6'-9'' 7'-7''7'-2''8'-5'' 9'-6''Round Hole Diameter [in]234566½788⅞910111213Rectangular Hole 14"JoistSpan[ft]1'-8'' 1'-10'' 2'-1''1'-0''1'-1''1'-3'' 1'-10'' 2'-6'' 2'-10'' 3'-1''3'-9''161'-0''1'-1''1'-8'' 2'-6'' 3'-4'' 3'-9''4'-2''5'-0'' 5'-8'' 5'-10'' 6'-8'' 7'-5''201'-0''1'-1''2'-1''5'-2''6'-3'' 7'-2'' 7'-3'' 8'-4'' 9'-4''241'-0''1'-4'' 2'-6'' 3'-9'' 5'-0'' 5'-8'' 6'-3'' 7'-6'' 8'-7''3'-2''4'-2''4'-8''4'-3''4'-4'' 5'-0''5'-7''8'-9'' 10'-0'' 11'-2''234566½788⅞9101112Rectangular Hole '' 1'-10'' 2'-5'' 2'-11'' t]1'-7'' 1'-11'' 2'-0'' 2'-5'' 2'-9'' 3'-2''4'-2''4'-9''2'-6'' 3'-3'' 3'-11'' 4'-0'' 4'-10'' 3'-1''241'-0''1'-1''1'-2''1'-4'' 2'-6''3'-1''3'-9'' 4'-11'' 5'-11'' 6'-1''4'-1'' 4'-11'' 5'-1''3'-7''6'-0'' 7'-0'' 8'-0''7'-3'' 8'-5'' For multiple holes, the amountof uncut web between holesmust equal at least twice thediameter (or longest side) ofthe largest hole. Holes may be positioned vertically anywhere in the web. Thejoist may be set with the 1½"knockout holes turned either upor down.Round Hole Diameter [in]Any16"Joist The entire web may be cutout. DO NOT cut the flanges.Holes apply to either singleor multiple joists in repetitivemember conditions. 1½" round knockouts in the webmay be removed by using a shortpiece of metal pipe and hammer.2'-6'' 2'-10'' 2'-11'' 3'-4'' 3'-8''12 Select a table row based on joistdepth and the actual joist spanrounded up to the nearest tablespan. Scan across the rowto the column headed by theappropriate round hole diameteror rectangular hole side. Usethe longest side of a rectangularhole. The table value is theclosest that the centerline of thehole may be to the centerline ofthe nearest support.9'-7''13 This table was designed toapply to the design conditionscovered by tables elsewherein this publication. Use the BC3'-7''CALC software to check otherhole sizes or holes under other5'-4''design conditions. It may be7'-2''possible to exceed the limitations of this table by analyzing8'-11''a specific application with theBC CALC software.10'-9''10Large Rectangular Holes in BCI JoistsHole size table based on maximum uniform load of 40 psf live load and 10 psf dead load, at maximum spacing of 24" on-center.Single Span Joistó -RLVW 6SDQ&/ KROH6HH 0D[ ROH 6L]H RQ&KDUW IRU -RLVW 'HSWK0LQLPXP [ GLDPHWHU ZLGWK RI ODUJHVW KROH6LPSOH 6SDQ -RLVW 0LQNotes:Additional holes may be cut in the web provided they meet thespecifications as shown in the hole distance chart shown aboveor as allowed using BC CALC sizing software.Multiple Span JoistMaximum Hole SizeJoistDepthSimpleSpanMultipleSpan9½"6" x 14"6" x 12"11⅞"8" x 16"8" x 13"14"9" x 18"10" x 17"8" x 16"16"11" x 18"12" x 16"10" x 14"ó -RLVW6SDQ&/ KROH6HH 0D[ ROH 6L]H RQ&KDUW IRU -RLVW 'HSWK0XOWLSOH 6SDQ -RLVW 0LQ&/ KROHó -RLVW6SDQ0XOWLSOH 6SDQ -RLVW 0LQLarger holes may be possible for either Single or Multiplespan joists; use BC CALC sizing software for specificanalysis.Boise Cascade EWP Eastern Builder Guide 11/27/2012
VERSA-LAM Floor & Roof Application TablesGENERAL NOTES Table assumes that lateral support is provided at each support andcontinuously along the top edge and applicable compression edges ofthe beam. Minimum 3-inch end bearing or see BC CALC software requirements. Bearing length specifications assume bearing across the full width ofthe beam. Uniform loading is assumed for all tables. Multiple member beams require proper connection schedules. Dry service conditions are assumed. It may be possible to exceed the limitations of this table by analyzinga specific application with the BC CALC software.5Roof Notes (see pages 7, 8 & 9) Always use roof live and dead loads that meet or exceed the requireddesign loading. No roof load reductions have been taken. Table assumes 2'-0" roof overhang.Ridge Beam (see page 8) Deflection is limited to L/240 live load and L/180 total load. Table based upon either simple or continuous beam span conditions.Header (Roof) (see page 7) Deflection is limited to L/240 live load and L/180 total load.Floor Notes (see pages 5, 6, 9) Floor loads are 40 psf live load and 10 psf dead load. Deflection is limited to L/360 live load and L/240 total load. Table based upon either simple or continuous floor joist spans. Tables assume a wall weight of 100 plf (pages 6, 9). Interior floor support may vary a maximum of 4 feet from centerline(page 9).One Floor Beam Span TablertSuppo gSpacinRequired Beam Depths and Bearing Lengths [in]LoadDuration%BeamFloor LoadSupport[psf]SpacingLive Dead [Feet]81012100% 40 1014161820WidthVERSA-LAM 2.0 3100Width of Building Segment [feet]KEY: Beam Breadth [in] X Beam Depth [in]203.5 x 7.252428303.5 x 7.251.5/33.5 x 9.51.5/33.5 x 9.51.5/33.5 x 9.51.5/1.5 5.25 x 7.251.5/35.25 x 7.251.5/35.25 x 7.251.5/35.25 x 7.253.5 x 9.51.5/33.5 x 9.51.5/4.55.25 x 9.51.5/35.25 x 9.55.25 x 7.251.5/326End Support / Intermediate Support Bearing Length Requirements [in]3.5 x 11.875 1.5/4.55.25 x 9.51.5/33.5 x 11.8755.25 x 9.53.5 x 11.875 1.5/4.55.25 x 11.875 1.5/33.5 x 145.25 x 143.5 x 185.25 x 163/4.51.5/33/4.55.25 x 11.875 1.5/33/4.55.25 x 11.875 1.5/33.5 x 163.5 x 141.5/33.5 x 165.25 x 143/63.5 x 161.5/4.5 5.25 x 143/63.5 x 181.5/4.5 5.25 x 16Boise Cascade EWP Eastern Builder Guide 11/27/20123/63.5 x 9.55.25 x 9.53.5 x 11.8751.5/33/4.55.25 x 11.875 1.5/33.5 x 143/63.5 x 9.55.25 x 9.53.5 x 11.8751.5/4.51.5/33/4.55.25 x 11.875 1.5/33.5 x 143/63.5 x 11.8755.25 x 9.53.5 x 11.8751.5/4.51.5/33/4.51.5/33/63.5 x 9.55.25 x 7.253.5 x 11.8755.25 x 9.53.5 x 11.8753.5 x 163.5 x 183/63.5 x 161.5/4.5 5.25 x 143/7.53.5 x 183/63.5 x 143.5 x 161.5/4.5 5.25 x 143/7.5361.5/4.51.5/33/4.53.5 x 9.55.25 x 7.253.5 x 11.8751.5/35.25 x 9.53/63.5 x 145.25 x 11.875 1.5/4.5 5.25 x 11.875 1.5/4.5 5.25 x 11.8753/63.5 x 145.25 x 11.875 1.5/4.5 5.25 x 11.875 1.5/4.5 5.25 x 11.875 1.5/4.5 5.25 x 141.5/4.5 5.25 x 143/61.5/4.5323.5 x 183/7.53.5 x 163/4.5 5.25 x 143/7.53/63.5 x 163/4.5 5.25 x 143/7.5403/4.51.5/33/63/63.5 x 184.5/93/4.5 5.25 x 163/65.25 x 163/63/65.25 x 183/7.53.5 x 184.5/95.25 x 163/7.5 5.25 x 163/63/63/65.25 x 183/65.25 x 183/7.53/4.57 x 163/64.5/93/4.57 x 163/7.53.5 x 187 x 161.5/4.53.5 x 163/4.5 5.25 x 143/67 x 161.5/4.53/7.55.25 x 161.5/4.53/63/7.53/67 x 163.5 x 141.5/33/4.53/4.5 5.25 x 163/4.53.5 x 11.8753/4.53/4.5 5.25 x 11.8753/4.5 5.25 x 165.25 x 185.25 x 9.51.5/4.5 5.25 x 9.53/4.5 5.25 x 165.25 x 183.5 x 9.53/4.57 x 183/67 x 163/67 x 183/6
Two Floor Beam Span Tables6rtSuppogincapSWidthRequired Beam Depths and Bearing Lengths [in]LoadDuration%Width of Building Segment [feet]BeamFloor LoadSupport[psf]SpacingLive Dead [Feet]81012100% 40 1014161820VERSA-LAM 2.0 3100KEY: Beam Breadth [in] X Beam Depth [in]203.5 x 9.55.25 x 9.53.5 x 11.8755.25 x 9.53.5 x 145.25 x 11.875243/4.53.5 x 11.8751.5/35.25 x 9.53/63.5 x 141.5/4.5 5.25 x 11.8753/7.53.5 x 163/4.5 5.25 x 11.8753.5 x 164.5/93.5 x 185.25 x 143/65.25 x 14263/63/7.53/4.5 5.25 x 11.8753/4.5 5.25 x 9.53/7.53/63.5 x 145.25 x 11.8753/63.5 x 165.25 x 11.8753.5 x 183/65.25 x 143/65.25 x 143/65.25 x 144.5/10.5 5.25 x 16323/7.53.5 x 143/4.5 5.25 x 9.54.5/93/63.5 x 165.25 x 11.8754.5/10.5 5.25 x 143/7.57 x 11.8753/7.5 5.25 x 163/7.5 5.25 x 164.5/95.25 x 167 x 143/67 x 143/67 x 143/67 x 143/7.5 5.25 x 184.5/95.25 x 184.5/95.25 x 184.5/93/67 x 163/67 x 163/7.53/65.25 x 183/7.5 5.25 x 184.5/93/67 x 183/4.5 5.25 x 9.53/7.54.5/97 x 163/63.5 x 11.8753.5 x 185.25 x 167 x 18303/64.5/93/67 x 163.5 x 11.8753.5 x 164.5/93/63.5 x 14283/64.5/93.5 x 18-3.5 x 11.8751.5/4.5 5.25 x 9.55.25 x 167 x 16End Support / Intermediate Support Bearing Length Requirements [in]3/7.57 x 167 x 183/7.57 x 183/7.53/7.57 x 18363/7.53/63.5 x 183/65.25 x 143/7.5 5.25 x 163/67 x 144.5/95.25 x 183/7.57 x 163/7.57 x 187 x 18404.5/93/64.5/93.5 x 165.25 x 11.8754.5/10.5 5.25 x 143/7.57 x 11.8754.5/95.25 x 163/67 x 144.5/10.53/7.5-3/7.55.25 x 11.8754.5/97 x 163.5 x 144.5/93/63/7.53/64.5/93/7.57 x 164.5/94.5/97 x 18----------------4.5/9See General Notes on page 5.Boise Cascade EWP Eastern Builder Guide 11/27/2012
Roof Header Span Tables7 Minimum end bearing3 inches or see BCCALC softwarerequirement. 4.5 inch bearing lengthrequired in shadedareas. See General Notes onpage 5.RoughgOpeninWidthRequired Beam Depths and Bearing Lengths [in]LoadDuration%Width of Building Segment [feet]Roof Load[psf]LiveRoughOpeningDead [Feet]920 15121618125%920 20121618920 15121618925 151216189115% 30 15121618940 15121618950 15VERSA-LAM 2.0 3100121618KEY: Beam Breadth [in] X Beam Depth [in]20242628303236403.5 x 7.255.25 x 7.253.5 x 9.55.25 x 7.253.5 x 11.8755.25 x 9.53.5 x 11.8755.25 x 11.8753.5 x 7.255.25 x 7.253.5 x 9.55.25 x 7.253.5 x 11.8755.25 x 9.53.5 x 145.25 x 11.8753.5 x 7.255.25 x 7.253.5 x 9.55.25 x 7.253.5 x 11.8755.25 x 9.53.5 x 11.8755.25 x 11.8753.5 x 7.255.25 x 7.253.5 x 9.55.25 x 7.253.5 x 11.8755.25 x 9.53.5 x 145.25 x 11.8753.5 x 7.255.25 x 7.253.5 x 9.55.25 x 9.53.5 x 11.8755.25 x 11.8753.5 x 145.25 x 11.8753.5 x 7.255.25 x 7.253.5 x 9.55.25 x 9.53.5 x 11.8755.25 x 11.8753.5 x 145.25 x 11.8753.5 x 7.255.25 x 7.253.5 x 11.8755.25 x 9.53.5 x 145.25 x 11.8753.5 x 165.25 x 143.5 x 7.255.25 x 7.253.5 x 9.55.25 x 7.253.5 x 11.8755.25 x 9.53.5 x 145.25 x 11.8753.5 x 7.255.25 x 7.253.5 x 9.55.25 x 9.53.5 x 11.8755.25 x 11.8753.5 x 145.25 x 11.8753.5 x 7.255.25 x 7.253.5 x 9.55.25 x 7.253.5 x 11.8755.25 x 9.53.5 x 145.25 x 11.8753.5 x 7.255.25 x 7.253.5 x 9.55.25 x 9.53.5 x 11.8755.25 x 11.8753.5 x 145.25 x 11.8753.5 x 7.255.25 x 7.253.5 x 9.55.25 x 9.53.5 x 11.8755.25 x 11.8753.5 x 145.25 x 11.8753.5 x 7.255.25 x 7.253.5 x 9.55.25 x 9.53.5 x 145.25 x 11.8753.5 x 165.25 x 143.5 x 9.55.25 x 7.253.5 x 11.8755.25 x 9.53.5 x 145.25 x 11.8753.5 x 165.25 x 143.5 x 7.255.25 x 7.253.5 x 9.55.25 x 7.253.5 x 11.8755.25 x 11.8753.5 x 145.25 x 11.8753.5 x 7.255.25 x 7.253.5 x 9.55.25 x 9.53.5 x 11.8755.25 x 11.8753.5 x 145.25 x 11.8753.5 x 7.255.25 x 7.253.5 x 9.55.25 x 7.253.5 x 11.8755.25 x 11.8753.5 x 145.25 x 11.8753.5 x 7.255.25 x 7.253.5 x 9.55.25 x 9.53.5 x 11.8755.25 x 11.8753.5 x 145.25 x 11.8753.5 x 7.255.25 x 7.253.5 x 9.55.25 x 9.53.5 x 145.25 x 11.8753.5 x 145.25 x 11.8753.5 x 9.55.25 x 7.253.5 x 11.8755.25 x 9.53.5 x 145.25 x 11.8753.5 x 165.25 x 143.5 x 9.55.25 x 7.253.5 x 11.8755.25 x 9.53.5 x 165.25 x 11.8753.5 x 185.25 x 143.5 x 7.255.25 x 7.253.5 x 9.55.25 x 9.53.5 x 11.8755.25 x 11.8753.5 x 145.25 x 11.8753.5 x 7.255.25 x 7.253.5 x 9.55.25 x 9.53.5 x 11.8755.25 x 11.8753.5 x 145.25 x 11.8753.5 x 7.255.25 x 7.253.5 x 9.55.25 x 9.53.5 x 11.8755.25 x 11.8753.5 x 145.25 x 11.8753.5 x 7.255.25 x 7.253.5 x 9.55.25 x 9.53.5 x 11.8755.25 x 11.8753.5 x 145.25 x 11.8753.5 x 7.255.25 x 7.253.5 x 9.55.25 x 9.53.5 x 145.25 x 11.8753.5 x 165.25 x 143.5 x 9.55.25 x 7.253.5 x 11.8755.25 x 9.53.5 x 145.25 x 11.8753.5 x 165.25 x 143.5 x 9.55.25 x 7.253.5 x 11.8755.25 x 9.53.5 x 165.25 x 143.5 x 185.25 x 143.5 x 7.255.25 x 7.253.5 x 9.55.25 x 9.53.5 x 11.8755.25 x 11.8753.5 x 145.25 x 11.8753.5 x 7.255.25 x 7.253.5 x 9.55.25 x 9.53.5 x 145.25 x 11.8753.5 x 145.25 x 11.8753.5 x 7.255.25 x 7.253.5 x 9.55.25 x 9.53.5 x 11.8755.25 x 11.8753.5 x 145.25 x 11.8753.5 x 7.255.25 x 7.253.5 x 9.55.25 x 9.53.5 x 145.25 x 11.8753.5 x 145.25 x 11.8753.5 x 7.255.25 x 7.253.5 x 9.55.25 x 9.53.5 x 145.25 x 11.8753.5 x 165.25 x 143.5 x 9.55.25 x 7.253.5 x 11.8755.25 x 9.53.5 x 165.25 x 11.8753.5 x 185.25 x 143.5 x 9.55.25 x 7.253.5 x 11.8755.25 x 9.53.5 x 165.25 x 143.5 x 185.25 x 163.5 x 7.255.25 x 7.253.5 x 9.55.25 x 9.53.5 x 11.8755.25 x 11.8753.5 x 145.25 x 11.8753.5 x 7.255.25 x 7.253.5 x 9.55.25 x 9.53.5 x 145.25 x 11.8753.5 x 145.25 x 143.5 x 7.255.25 x 7.253.5 x 9.55.25 x 9.53.5 x 11.8755.25 x 11.8753.5 x 145.25 x 11.8753.5 x 7.255.25 x 7.253.5 x 9.55.25 x 9.53.5 x 145.25 x 11.8753.5 x 145.25 x 143.5 x 7.255.25 x 7.253.5 x 11.8755.25 x 9.53.5 x 145.25 x 11.8753.5 x 165.25 x 143.5 x 9.55.25 x 7.253.5 x 11.8755.25 x 9.53.5 x 165.25 x 11.8753.5 x 185.25 x 143.5 x 9.55.25 x 7.253.5 x 11.8755.25 x 11.8753.5 x 165.25 x 145.25 x 167 x 143.5 x 7.255.25 x 7.253.5 x 9.55.25 x 9.53.5 x 145.25 x 11.8753.5 x 145.25 x 11.8753.5 x 7.255.25 x 7.253.5 x 9.55.25 x 9.53.5 x 145.25 x 11.8753.5 x 165.25 x 143.5 x 7.255.25 x 7.253.5 x 9.55.25 x 9.53.5 x 145.25 x 11.8753.5 x 145.25 x 11.8753.5 x 7.255.25 x 7.253.5 x 11.8755.25 x 9.53.5 x 145.25 x 11.8753.5 x 165.25 x 143.5 x 9.55.25 x 7.253.5 x 11.8755.25 x 9.53.5 x 145.25 x 11.8753.5 x 165.25 x 143.5 x 9.55.25 x 7.253.5 x 11.8755.25 x 9.53.5 x 165.25 x 143.5 x 185.25 x 163.5 x 9.55.25 x 9.53.5 x 145.25 x 11.8753.5 x 185.25 x 145.25 x 167 x 143.5 x 7.255.25 x 7.253.5 x 9.55.25 x 9.53.5 x 145.25 x 11.8753.5 x 145.25 x 143.5 x 9.55.25 x 7.253.5 x 11.8755.25 x 9.53.5 x 145.25 x 11.8753.5 x 165.25 x 143.5 x 7.255.25 x 7.253.5 x 9.55.25 x 9.53.5 x 145.25 x 11.8753.5 x 165.25 x 143.5 x 9.55.25 x 7.253.5 x 11.8755.25 x 9.53.5 x 145.25 x 11.8753.5 x 165.25 x 143.5 x 9.55.25 x 7.253.5 x 11.8755.25 x 9.53.5 x 165.25 x 11.8753.5 x 185.25 x 143.5 x 9.55.25 x 7.253.5 x 145.25 x 11.8753.5 x 185.25 x 145.25 x 167 x 143.5 x 11.8755.25 x 9.53.5 x 145.25 x 11.8753.5 x 185.25 x 165.25 x 187 x 14Boise Cascade EWP Eastern Builder Guide 11/27/2012
Roof Ridge Beam Span Tables8See General Notes onpage 5.rtppoSucingSpaWidthRequired Beam Depths and Bearing Lengths [in]LoadDuration%BeamRoof LoadSupport[psf]SpacingLive Dead [Feet]1220 15162024125%1220 201620241220 151620241225 1516202412115% 30 151620241240 151620241250 15162024VERSA-LAM 2.0 3100Width of Building Segment [feet]KEY: Beam Breadth [in] X Beam Depth [in]203.5 x 7.255.25 x 7.253.5 x 9.55.25 x 9.53.5 x 11.8755.25 x 11.8753.5 x 165.25 x 143.5 x 9.55.25 x 7.253.5 x 11.8755.25 x 9.53.5 x 145.25 x 11.8753.5 x 165.25 x 143.5 x 7.255.25 x 7.253.5 x 9.55.25 x 9.53.5 x 11.8755.25 x 11.8753.5 x 165.25 x 143.5 x 9.55.25 x 7.253.5 x 11.8755.25 x 9.53.5 x 145.25 x 11.8753.5 x 165.25 x 143.5 x 9.55.25 x 7.253.5 x 11.8755.25 x 9.53.5 x 145.25 x 11.8753.5 x 165.25 x 143.5 x 9.55.25 x 7.253.5 x 11.8755.25 x 11.8753.5 x 145.25 x 143.5 x 185.25 x 163.5 x 9.55.25 x 9.53.5 x 11.8755.25 x 11.8753.5 x 165.25 x 143.5 x 185.25 x 5/31.5/31.5/4.51.5/33/4.51.5/31.5/31.5/31.5/4.51.5
BCI and VERSA-LAM products shall be installed in dry-use applications only, per their respective ICC ESR evaluation reports. BCI 5000s 1.8 ⅜" 1⅛" 9½" 11⅞" 14" 2" BCI 6000s 1.8 ⅜" 9½" 11⅞" 14" 16" 2 5/16" BCI 6500s 1.8 BCI 60s 2.0 ⅜" 11⅞" 14" 16" 2/16" BCI 90s 2.0 ⅜" 11⅞" 16" 3½" VER
Body Builder Harness Body Builder Harness with Auxiliary Switch Overlay (Dash), VN W3035627 1 Dual power take off (PTO), Switch 2 Body Builder Module (BBM) Electronic Control Unit (ECU) 3 Splice Pack (5K141B) 4 Main Cab (OPT5) 5 Main Cab (OPT1587) 6 Main Cab (MCBB) 7 Body Builder Connector # 4 (203D.A) 8 Body Builder Connector # 3 (203C.A)
Builder 100, 200 and 300 are available as 6" or 9". Builder 400 is available as 5" and 9". Builder 500 is available as 3", 5", 9" and 5" Arctic. The angle accuracy is represented by the last digit of the instrument name. For example, Builder 505 is the 5" variant of the 500 series. Model Description Builder 100 Electronic theodolite.
Skill Builder One 51 Skill Builder Two 57 Skill Builder Three 65 Elementary Algebra Skill Builder Four 71 Skill Builder Five 77 Skill Builder Six 84 . classified in the Mathematics Test (see chart, page v). The 60 test questions reflect an appropriate balance of content and skills (low, middle, and high difficulty) and range of performance.
Creating new Lightning Page using Lighting App Builder Salesforce Lightning pages can be created using Lightning App Builder. To create, navigate to Build Lightning Bolt Lightning App Builder New. Lightning App Builder - App page. In this step, select App page and click on next button as shown below. Lightning App Builder
Website Builder 6 Help Guide 1 . Website Builder 6 Help Guide . Website Builder 6 is a legacy product and is no longer sold. This guide contains archived Help content for Website Builder 6 to help answer questions. However, it's no longer being updated as of March 2020. .
Getting Started with Memories Builder DVD 2.1 3 How to Use Memories Builder DVD Version 2.1 Getting Started This section of the User’s Guide contains instructions for installing Memories Builder DVD 2.1. To begin reading about the program, see Memories Builder DVD – Core Concepts on p. 6.
Which version of Website Builder do I have? We support two versions of Website Builder: version 6 and version 7. Here's how to see which version you have. 1. Log in to your account. 2. In your Products list click Website Builder, and then click Manage next to the account you want to use. 3. The Website Builder name appears in the upper left of .
Molanis Technical Indicator Builder for MT4 is a stand‐alone product that complements Molanis Strategy Builder. Create custom indicators with Molanis Technical indicator Builder (files type *.moi) and use them when creating expert advisors with Molanis Strategy Builder (files type *.mol)

