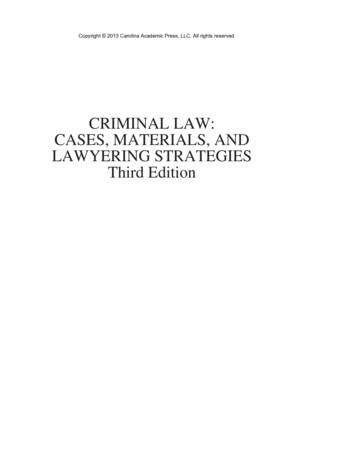Tu -Rib Installation Guide
Tuff-RibInstallation Guide
Table of ContentsDescriptionJD Metals RequirementsFastenersTrimVented Ridge & Hip/Ridge DetailsRake DetailsHigh Side Eave DetailsEave DetailsEndwall & Sidewall DetailsTransition & Gambrel DetailsValley & Snow Guard DetailsOverhead & Typ. Opening DetailsBase & Double Angle DetailsEave / Soffit / Fascia DetailsInside & Outside Corner DetailsChimney DetailCare & Cleaning InstructionsTypes of CleanersDirt Retention, Chalk and MildewRust RemovalPage
TUFF-RIBGENERAL NOTES JD Metals Subject to change without notice Effective 02/131
TUFF-RIBFASTENERS JD Metals Subject to change without notice Effective 02/132
TUFF-RIBRIDGE CAP (10'-6")"W" VALLEY (10')1/2" OPEN HEM2 3/4"3 1/2"1"3/4"8 1/2"1/2" HEMNARROW OUTSIDE CORNER (10'- 20')WIDE OUTSIDE CORNER (10'- 20')4 1/4"7/8"2 1/2"7/8"1/2" HEM3/4"1/2" HEM3/4"RESIDENTIAL RAKE (10'-20')STEP RAKE (10'-20')3 1/16"3/4"3 1/16"3/4"2 3/4"1 1/8"5"1 1/8"1/2" HEM1/2" HEMSTANDARD RAKE (10'-20')HIGH SIDE EAVE (10')3 1/2"6"2 1/2"7/8"3"3/4"1/2" HEM1/2" HEMDRIP EDGE (10')1/2" HEM2" X 4" DRIP EDGE (10'-6")3 7/8"2"7/8"5/8"2"1/2" HEM JD Metals Inc. Subject to change without notice Effective 02/133
TUFF-RIBSIDEWALL (10')ENDWALL (10')5 1/2"5 3/4"4"5 1/2"7/8"1/2" HEM1/2" HEM3/4"REGLET (10')GAMBREL FLASHING (10')3/8"7/8"5 7/8"2 1/4"5 3/4"1/2" HEM1/2" HEMSNOW GUARD (10')CAROLINA SNOW GUARD (10')1/2" HEM3 1/2"2"1"1/2" HEM1 1/4"1 1/2"FASCIA (10')RAT GUARD (10')1/2" HEM,TYP.3/4"1 1/2"1 1/2"1 1/4"1 3/8"3 21", 5 21" OR 7 41"1 1/2"J-CHANNEL (10')1 3/4"SOFFIT FASCIA COMBO (10'-6")1/2" HEM1 3/4"7/8"3 1 2"5 1 2"7 1 4"PERFORATION(OPTIONAL)Specify Width Needed7/8" JD Metals Inc. Subject to change without notice Effective 02/132"4
TUFF-RIBOVERHEAD DOOR TRIM (10'-20')INSIDE CORNER (10'-20')1/2" HEM4 1/4"1"7/8"7/8"1/2" HEM4 1/4"2"6.25"(or specify width)3/4"DOUBLE ANGLE (10')ROUND DOOR TRACK COVER (10')1 3/8"1"6 7 8"1"1 1/2"1 1/4"1 3/8"7/8"DOUBLE ROUND DOOR TRACK (10')SQUARE DOOR TRACK COVER (10')1 9/16"4"3"3/4" HEM11 1116"1 1/2"8"1"1 3/8"3/4" HEM7/8"D-5 DOOR TRIM (10')D-10 DOOR TRIM (10')5"3 5/8"7/8"2 1/8"1/2" HEM3/4"5"4 3/16"3/4"1/2" HEM1/2" HEM1/2" HEM JD Metals Inc. Subject to change without notice Effective 02/135
TUFF-RIBVENTED RIDGE DETAILHIP / RIDGE DETAIL JD Metals Subject to change without notice Effective 02/136
TUFF-RIBRAKE DETAILALT. RAKE DETAIL JD Metals Subject to change without notice Effective 02/137
TUFF-RIBHIGH SIDE EAVE DETAILALT. HIGH SIDE EAVE DETAIL JD Metals Subject to change without notice Effective 02/138
TUFF-RIBEAVE DETAILALT. EAVE DETAIL JD Metals Subject to change without notice Effective 02/139
TUFF-RIBENDWALL DETAILSIDEWALL DETAIL JD Metals Subject to change without notice Effective 02/1310
TUFF-RIBTRANSITION DETAILGAMBREL DETAIL JD Metals Subject to change without notice Effective 02/1311
TUFF-RIBVALLEY DETAILSNOW GUARD DETAIL JD Metals Subject to change without notice Effective 02/1312
TUFF-RIBOVERHEAD DOOR DETAILTYP. OPENING DETAIL JD Metals Subject to change without notice Effective 02/1313
TUFF-RIBBASE DETAILDOUBLE ANGLE DETAIL JD Metals Subject to change without notice Effective 02/1314
TUFF-RIBEAVE / SOFFIT DETAILSOFFIT FASCIA COMBO DETAIL JD Metals Subject to change without notice Effective 02/1315
TUFF-RIBINSIDE CORNER DETAILOUTSIDE CORNER DETAIL JD Metals Subject to change without notice Effective 02/1316
TUFF-RIBCHIMNEY DETAIL JD Metals Subject to change without notice Effective 02/1317
TUFF-RIBCARE AND CLEANING JD Metals Subject to change without notice Effective 02/1318
TUFF-RIBCARE AND CLEANING JD Metals Subject to change without notice Effective 02/1319
TUFF-RIBCARE AND CLEANING JD Metals Subject to change without notice Effective 02/1320
TUFF-RIBCARE AND CLEANING JD Metals Subject to change without notice Effective 02/1321
877-386-2068JDMETALS.NET
Tu -Rib Installation Guide. Table of Contents . Description Page JD Metals Requirements Fasteners Trim Vented Ridge & Hip/Ridge Details Rake Details High Side Eave Details Eave Details Endwall & Sidewall Details Transition & Gambrel Details . TUFF-RIB D-5 DOOR TRIM (10') D-10 DOOR TRIM (10')
Line (1) is location of the lap rib & line (2) represents the purlin bearing rib of panels (A) & (C) and cap sheet (B). Locate the center of the lap rib exactly over B.L. Attach panels (A) & (C). Then attach cap sheet (B). Each side of the panel rib roof and the panel rib cap must be run in conjuction with each other to insure correct alignment.
Line (1) is location of the lap rib & line (2) represents the purlin bearing rib of panels (A) & (C) and cap sheet (B). Locate the center of the lap rib exactly over B.L. Attach panels (A) & (C). Then attach cap sheet (B). Each side of the panel rib roof and the panel rib cap must be run in conjuction with each other to insure correct alignment.
The leading edge should be the uneven rib. It is imperative that the panels be laid square to insure proper lapping. Many installers pop a chalk line 38" from the gable edge running from the ridge to the eave to use as a guide. Side lap procedure-Please see side lap detail. Pay careful attention that the uneven rib is over lapped by the even rib
Multi-Rib Over Plywood Installation Instructions 36" 9" ˇ" 2019 mid-Florida metal roo-ng Supply inc Fax 352-742-7075 · www.mfmrs.com · 28328 County Road 561, Tavares, Florida 32778 · 352-742-7070 · Toll Free: 866-479-8080 muLti-rib 2 multi-rib panel Fastener Standard pattern
Multi-Rib 1x4 Over Plywood Installation Instructions 36" 9" ˇ" 2018 mid-Florida metal roo-ng Supply inc Fax 352-742-7075 · www.mfmrs.com · 28328 County Road 561, Tavares, Florida 32778 · 352-742-7070 · Toll Free: 866-479-8080 muLti-rib 1x4 2 multi-rib 1 x 4 panel Fastener Location
The minimum recommended slope for any Bi-Rib roof panel is 3:12. The recommended substrates are 5/ 8" plywood with a 30 pound felt moisture barrier or open framing. To avoid panel distortion, use a properly aligned and uniform substructure. Bi-Rib coverage is 36" with a rib height of 7/16".
coal mines. Because success in stabilizing ribs depends on a basic knowledge of how weak ribs behave, the report reviews the mechanics of rib failure and the relationship of coal mine geology and pillar constraint to rib instability. Strategies for choosing an effective method of
Test result Analysis Compact vehicle Midsized vehicle ES2 WS 50th ES2 WS 50th Shoulder Rib Deflection(1) mm - 20.12 - 38.7 Upper Rib Deflection(2) mm 32.4 7.09 12.3 6.13 Middle Rib Deflection(3) 22.1mm 7.57 10.0 9.6 Lower Rib Deflection(4) mm 22.5 11.89 15.7 18.3 ES2 thWS 50 Upper R























