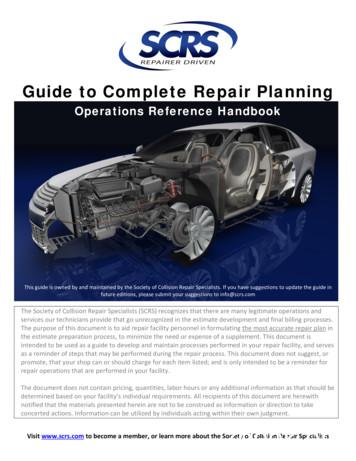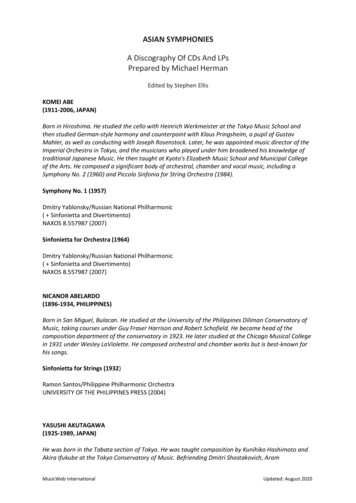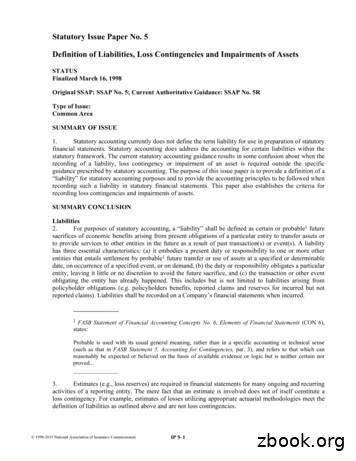INSERT RANGE HOOD - Fisher & Paykel
INSERT RANGE HOODHPB3011-4, HPB3011-6, HPB3019-6, HPB3611-4, HPB3611-6,HPB3619-6, HPB3619-12 & HPB4819-12 modelsINSTALLATION GUIDEUS CA105305B02.19
12SAFETY AND WARNINGSPRODUCT INFORMATIONENFP Pro Hood Fasteners!WARNING! Weight Hazard The appliance is heavy. Please ensure adequate care is taken when installingthe appliance to prevent personal injury.¾” OD x 3/16” IDFlat Washer#10-32Pan HeadPozi DriveWall PlugPlease read this manual carefully, and keep it after installation for future reference.Keep all packing materials (box, pallet, straps) until the unit has been inspected.Inspect the product to check there is no shipping damage. If any damage is detectedcontact the dealer or retailer you bought the product from to report the damage.Fisher & Paykel is not responsible for shipping damage.#10x 3” CountersunkPozidriveSelf tapping Screw#8 x 3/4”Truss HeadPhilips DriveSelf Tapping Screw¼-20 x ½”Pan HeadPhilips DriveMachine ScrewM4 x8Pan HeadTorx DriveMachine ScrewWeight of the products are:HPB3011-4 36lb (17kg)HPB3011-6 36lb (17kg)HPB3019-6 46lb (21kg)HPB3611-4 41lb (19kg)HPB3611-6 41lb (19kg)HPB3619-6 51lb (23kg)HPB3619-12 68lb (31kg)HPB4819-12 77lb (35kg)INSERT RANGE HOODINSERT RANGE HOODHPB3011-4, HPB3011-6, HPB3019-6, HPB3611-4, HPB3611-6,HPB3619-6, HPB3619-12 & HPB4819-12 modelsHPB3011-4, HPB3011-6, HPB3019-6, HPB3611-4, HPB3611-6,HPB3619-6, HPB3619-12, HPB4819-12,HOTTE ENCASTRÉEINSTALLATION GUIDEModèles HPB3011-4, HPB3011-6, HPB3019-6, HPB3611-4, HPB3611-6,HPB3619-6, HPB3619-12, HPB4819-12,US CA105305B02.19USER GUIDEGUIDE D’UTILISATIONUS CAUser guide andInstallation guideRange hood !WARNING! FiltersHPB30 (2)HPB36 (3)HPB48 (4)Electric Shock HazardAlways disconnect the appliance from the mains power supply beforecarrying out any maintenance or repairs.Installation work and electrical wiring must be done by qualified person(s)in accordance with all applicable codes and standards, including fire-ratedconstruction. Failure to do so can result in death, electric shock, fire or injuryto persons. IMPORTANT!READ THE ENTIRE SET OF INSTRUCTIONS BEFORE INSTALLING OR USING THIS APPLIANCE.Refer to the User guide for more details on safety and warnings. A copy of the installationinstruction and user guide for this product can also be found at fisherpaykel.com.WARNING! For residential use only.Use only metal ductwork to reduce the risk of fire.Do not use flexible ducting.CAUTION! Duct adaptor including 5/16”(8mm) T20 drive screws (4)(selected models)HPB3619-12, HPB4819-12, have10” (254mm) outlet Adaptor ring including 5/16”(8mm) T20 drive screws (4)HPB3011-4/6, HPB3019-6,HPB3611-4/6 and HPB3619-6have 8’’ (203mm) outlet.Other required materials and tools:Metal ductingAluminum tape (DO NOT use duct tape)T20 head screw driver1/2” (12.7mm) cULus approved strain relief Remote control(selected models)1/2” (12.7mm) cULus approved wiringconduit and connectorscULus listed wire nutsBack draft damper(s) if desiredOptional accessoriesEnsure to duct air outside to reduce the risk of fire and to properly exhaust air. Do not ventexhaust air into spaces within the walls or ceilings or into attics, crawl spaces, or garages.! WARNING: Chemical Burn Hazard. Keep batteries away from children.This product contains a lithium button/coin cell battery. If a new or used lithium button/coin cell battery is swallowed or enters the body, it can cause severe internal burnsand can lead to death in as little as 2 hours. Always completely secure the batterycompartment. If the battery compartment does not close securely, stop using the product,remove the batteries, and keep it away from children. If you think batteries might havebeen swallowed or placed inside any part of the body, seek immediate medical attention.Even used cell batteries may cause injury so ensure they are kept away from children anddisposed of properly.Remote control kit – Remote control (1),Wireless receiver (1)IMPORTANT!SAVE THESE INSTRUCTIONSThe models shown in this installation guide may not be available in all markets and are subject tochange at any time. For current details about model and specification availability in your country,please go to our website fisherpaykel.com or contact your local Fisher & Paykel dealer.1
3PRODUCT AND CABINETRY CUT-OUT DIMENSIONSHPB3011-4, HPB3011-6, HPB3019-6, HPB3611-6, HPB3619-6, HPB3619-12 and HPB4819-12 modelsCRSDL1 1/2”(38mm)UMTGHKINOAQ BEJRefer to page 4 for details on‘Cabinet mounting installation’cFPD2
3PRODUCT AND CABINETRY CUT-OUT DIMENSIONSPRODUCT B3611-6HPB3619-6HPB3619-12HPB4819-12inches (mm)inches (mm)inches (mm)inches (mm)inches (mm)inches (mm)16 1/4 (412)16 1/4 (412)16 1/4 (412)16 1/4 (412)18 3/16 (462)18 3/16 (462)16 (407)16 (407)16 (407)16 (407)16 (407)16 (407)AOverall height of productBOverall height of product (excluding duct adaptor)COverall width of product28 3/4 (730)28 3/4 (730)34 5/8 (880)34 5/8 (880)34 5/8 (880)46 7/16 (1180)DOverall depth of product11 (280)18 7/8 (480)11 (280)18 7/8 (480)18 7/8 (480)18 7/8 (480)EThickness of flange1/16 (2.5)1/16 (2.5)1/16 (2.5)1/16 (2.5)1/16 (2.5)1/16 (2.5)FCorner radius of flange1/8 (3.5)1/8 (3.5)1/8 (3.5)1/8 (3.5)1/8 (3.5)1/8 (3.5)GWidth of chassis including louvres27 9/16 (700)27 9/16 (700)33 7/16 (850)33 7/16 (850)33 7/16 (850)45 1/4 (1150)HDepth of chasis including mounting feet10 3/8 (264)18 1/4 (463)10 3/8 (264)18 1/4 (463)18 1/4 (463)18 1/4 (463)IDepth of chassis excluding mounting feet9 15/16 (252)17 13/16 (452)9 15/16 (252)17 13/16 (452)17 13/16 (452)17 13/16 (452)JHeight of side of chassis4 3/8 (111)4 3/8 (111)4 3/8 (111)4 3/8 (111)4 3/8 (111)4 3/8 (111)KWidth of blower housing13 (330)13 (330)13 (330)13 (330)23 1/4 (590)23 1/4 (590)LOffset of duct adaptor — forward of center3/8 (10)7/8 (23)3/8 (10))7/8 (23)0 (0)0 (0)MOutside diameter of ducting outlet8 1/4 (210)8 1/4 (210)8 1/4 (210)8 1/4 (210)9 13/16 (250)9 13/16 (250)NWidth of duct adaptorN/AN/AN/AN/A12 3/16 (310)12 3/16 (310)ODepth of duct adaptorN/AN/AN/AN/A12 1/2 (318)12 1/2 (318)PDistance from center of light to front of product1 3/8 (35.5)1 3/8 (35.5)1 3/8 (35.5)1 3/8 (35.5)1 3/8 (35.5)1 3/8 (35.5)QHeight to top surface of duct adaptorN/AN/AN/AN/A16 7/8 (428)16 7/8 (428)ROffset of junction box knockout from center7 5/16 (186)7 5/16 (186)7 5/16 (186)7 5/16 (186)12 7/16 (316)12 7/16 (316)SOffset of junction box knockout from center3 5/8 (92)7 9/16 (192)3 5/8 (92)7 9/16 (192)7 9/16 (192)7 9/16 (192)CABINETRY CUT-OUT DIMENSIONSUOverall width of cutout27 3/4 (705)27 3/4 (705)33 11/16 (855)33 11/16 (855)33 11/16 (855)45 1/2 (1155)VOverall depth of cutout10 1/16 (255)17 15/16 (455)10 1/16 (255)17 15/16 (455)17 15/16 (455)17 15/16 (455)Min 5/8 (16)Max 1 1/2 (38)Min 5/8 (16)Max 1 9/16 (38)Min 5/8 (16)Max 1 1/2 (38)Min 5/8 (16)Max 1 1/2 (38)Min 5/8 (16)Max 1 1/2 (38)Min 5/8 (16)Max 1 1/2 (38)Thickness of cabinetry surfaceNote:For the larger models we recommend reinforcing your cabinetry. Please ensure that any reinforcing does not prevent access for servicing.For optional recessed installation refer to product dimensions for reference.IMPORTANT! Actual product dimensions may vary by 1/16” (2mm).Please read the entire instructions before installing the range hood.3
4INSTALLATION PREPARATIONIMPORTANTRange hood heightThe HPB3011-4, HPB3011-6, HPB3611-4 and HPB3611-6 models are not suitable for usewith a high powered professional style cooktops.ARange hood width INSTALLATION DIMENSIONSThe range hood width is recommended to be no less than the width of the cooktop.A wider range hood can be used to increase the capture area if space is not restricted.The range hood should ideally be centered above the cooktop for proper performance.To reduce the risk of fire, use only metal ductwork. Do not use flexible ductingInstallation location — Ducting preparationThis range hood must be installed no lower thanthe minimum height indicated in the table above.Minimum installation height may be greater if requiredby the cooktop manufacturer. Installation at theminimum height will improve the efficiency of capturingcooking odors, grease and smoke. Installation atthe maximum recommended height improves userergonomics by offering increased head room.The range hood is suspended under the cabinetry. The ducting can be configured forboth vertical and horizontal discharge. The ducting can terminate either through the roofor wall, to vent through the wall a 90 elbow is needed.Optional extrasAll optional extras must be installed prior to the range hood being installed. Duct adaptor assemblyPlace the duct adaptor over the range hood exhaust and secure with four 5/16” (8mm)screws provided (refer to A).Seal the connection between duct adaptor and range hood with aluminum tape (refer to B).Note: Double blower models have a adaptor ring as shown below. The assembly steps arethe same as above.Double blower adaptor:ASingle blower adaptor: Always switch your range hood on when youare cooking.Using a powerful gas cooktop or multiple gas burnersoperating at the same time can cause the range hoodsurfaces to become hot, this effect can be reduced by:– Using the maximum speed setting to enable hotair to be extracted quickly.– Installing the range hood at the maximumrecommended height. Consult the cooktopInstallation and User guide for details on theinstallation height of the range hood.Cabinet mounting installation B 4AIMPORTANT Duct adaptorA 8” (203mm) or 10” (254mm) round duct adaptor is supplied to mount to the top ofthe range hood to provide a single outlet. This should be installed before the range hoodis mounted. inches (mm)Minimum 30” (762)Maximum recommended 42” (1067)The installation height ranges from a minimum heightof 30” (762mm) to a maximum recommended heightof 42” (1067mm). Consult the cooktop Installationand User guide for details of the required installationheight of the range hood.WARNING!Remote controlIf an optional remote control was purchased for installation with the range hood theremote control receiver must be assembled into the range hood prior to installation.Installation must be undertaken by an approved service technician. Instructions forinstallation are provided with the receiver.Top of cooking surface to baseof the range hoodThe cabinet must be of sufficient strength andstructurally joined to the wall studs to support theweight of this range hood.If support beams are added to cabinetry these mustnot be more than 1 1/2” (38mm) B high from theunderside of the cabinet. Beams that are higher willprevent access for servicing.The range hood must be installed into an opening onthe underside of the cabinet.Cabinet opening dimensions that are shown must beused, see ‘Product and cabinetry cut-out dimensions’section. Given dimensions provide minimum clearance.We recommend the cupboard has a door or service panelthat can be easily opened to access the power connection.B
4 INSTALLATION PREPARATIONElectrical requirementsVenting requirementsWARNING!IMPORTANT!To reduce risk of fire and to properly exhaust air, be sure to duct air outside — Do not ventexhaust air into spaces within walls or ceilings or into attics, crawl spaces, or garages.Electrical wiring must be done by qualified person(s) in accordance with all applicablecodes and standards.This unit must be grounded/earthed. This range hood must be connected with copper wire only.A 120 volt, 60Hz AC-only electrical supply is required on a dedicated 15A branch circuit.A time-delay fuse or circuit breaker is recommended.Wire sizes must conform to the requirements of the National Electrical Code, ANSI/NFPA70-latest edition, and all local codes and ordinances.Wire size and connections must conform to the rating of this appliance.This appliance should be connected directly to the fuse disconnect (or circuit breaker)through flexible, armored or non-metallic sheathed copper cable. Allow some slack inthe cable so the appliance can be moved if servicing is required.A cULus listed strain relief or 1/2” (12.7mm) conduit connector must be provided at eachend of the power supply cable (at the appliance and at the junction box).EN The range hood can be installed to operate with the exhaust air ducted externally fromthe kitchen.Use the shortest and straightest duct route possible, for optimal efficiency.Elbows and transitions increase noise and reduce air flow efficiency.For best results:– In ducted installations with internal blowers, use 8” (203mm) or 10” (254mm)round ducting.– For inline blowers use 10” (254mm) round ducting.WARNING! To reduce the risk of fire or electric shock, do not use this fan with any solid-statespeed control device.Make-up air (not included)Attention should be given to ensure that any applicable regulations concerning thedischarge of exhaust air are fulfilled. Local building codes may require the use ofmake-up air systems when using ducted ventilation systems greater than specifiedcubic feet per minute (CFM) of air movement. The specified CFM varies from locale tolocale. It is the responsibility of the owner and the installer to determine if additionalrequirements and/or standards apply to specific installations.Vent through roof Vent through exterior wallCompatible blowers with this range hoodThis range hood may only be used with:The provided internal blowers (for HPB30/36/48 range hood models) and/orFisher and Paykel approved Inline blowers which can be purchased separately(for HP30/36/48 range hood models).To minimize noise in the kitchen, these blowers are mounted along the duct lineanywhere between the kitchen and the exterior wall.CAUTION!To reduce the risk of fire and electric shock, install this range hood only with remoteblower models rated maximum 4.8A or integral blowers supplied with the range hood.5
5INSTALLATION INSTRUCTIONSIMPORTANT!Venting directly into the cabinet with no vent is not permitted.WARNING! This appliance is heavy and requires two persons for unpacking and installation.Installation work and electrical wiring must be done by qualified person(s) inaccordance with all applicable codes and standards.Failure to install the screws or fixing device in accordance with these instructionsmay result in electrical hazardsWhen cutting or drilling into wall or ceiling, do not damage electrical wiringand other hidden utilities.IMPORTANT! Wear gloves to protect against sharp edges.The manufacturer is not liable for any damage caused by not following theseinstructions.WARNING! 1 Ensure the cabinetry has the required cutout for insertion of the range hood.Refer to the ‘Cabinetry cutout dimensions’ section of this installation book.2 If you are using a duct adaptor this must be installed to the range hood prior to the34Before you start installation Ensure you have read the ‘Installation preparation’ section of this guide.Unpack the range hood.Ensure the voltage (V) and the frequency (Hz) indicated on the serial plate matchthe voltage and frequency of the installation site.Check all functions of the range hood are working.Check that the area above and behind the installation surface is clear of any electricalcables or pipes and there is proper clearance for the ducting etc.The range hood surfaces can be damaged during installation if grazed or knockedby tools. Please take care to protect the surfaces during installation.Remove protective wrappings that will not be accessible after installation.Protect the cooktop to prevent damage occurring whilst the range hood is beinginstalled above.The wall or cabinet used for mounting the range hood should have sufficientstrength and a flat surface.Installation work and electrical wiring must be done by qualified person(s) inaccordance with all applicable codes and standards.This unit must be earthed/grounded. Improper earthing/grounding can result ina risk of electric shock.56789!0range hood being mounted. Please refer to ‘Duct adaptor assembly’ for details onhow to install your duct adaptor.Ensure the mounting brackets are set to the correct position for installation bychecking the top of the foot lines up with the notches (refer to C). Note: Adjustingthe mounting bracket up or down from this position prior to installation could causethe range hood to be difficult to install and/or damage the cabinetry.Lift the range hood into the opening until the spring loaded mounting brackets clickinto place and support the weight of the range hood (refer D). For larger size rangehoods this will require two people. Note: Depending on the cabinetry base panelthickness the range hood will be protruding below the cabinetry until tightened.Secure the range hood into the cabinetry by tightening each of the mountingbrackets in a counterclockwise direction (refer to E). Tighten each bracket insuccession around the range hood to close the gap incrementally for each bracket.Remove the junction box cover by removing the two screws (refer to F).Remove the electrical knockout and install a cULus listed 1/2” (12.7mm) wiring conduitand strain relief in the junction box.Run three wires through the conduit from the power supply to the junction box.Connect the power supply wires to the range hood wires using suitable cULus listedwire nuts:– black to black– white to white– green/yellow to green/yellowClose the junction box cover and secure with screws.!1 Complete the installation 6Install the filters as described in the ‘Cleaning and maintenance’ section of yourUser guide.Remove all protective wrapping from range hood.Turn the power on at control panel.Check the operation of the range hood as described in the ‘Operating instructions’section of your User guide.Refer to G for an image of a completed installation.
5INSTALLATION INSTRUCTIONSDCENENote: The range hood must be installed withthe control panel on the right.Power supply conduitFromrange hoodFG7
68WIRING DIAGRAM
FISHERPAYKEL.COM Fisher & Paykel Appliances 2019. All rights reserved.The product specifications in this document apply to the specificproducts and models described at the date of issue. Under our policyof continuous product improvement, these specifications may changeat any time. You should therefore check with your Dealer to ensure thisbooklet correctly describes the product currently available.US CA105305B02.19
A wider range hood can be used to increase the capture area if space is not restricted. The range hood should ideally be centered above the cooktop for proper performance. WARNING! To reduce the risk of fire, use only metal ductwork. Do not use flexible ducting Installation location — Ducting preparation The range hood is suspended under the .
PSI AP Physics 1 Name_ Multiple Choice 1. Two&sound&sources&S 1∧&S p;Hz&and250&Hz.&Whenwe& esult&is:& (A) great&&&&&(C)&The&same&&&&&
Argilla Almond&David Arrivederci&ragazzi Malle&L. Artemis&Fowl ColferD. Ascoltail&mio&cuore Pitzorno&B. ASSASSINATION Sgardoli&G. Auschwitzero&il&numero&220545 AveyD. di&mare Salgari&E. Avventurain&Egitto Pederiali&G. Avventure&di&storie AA.&VV. Baby&sitter&blues Murail&Marie]Aude Bambini&di&farina FineAnna
The program, which was designed to push sales of Goodyear Aquatred tires, was targeted at sales associates and managers at 900 company-owned stores and service centers, which were divided into two equal groups of nearly identical performance. For every 12 tires they sold, one group received cash rewards and the other received
windshield washer hose retainers (more than one design) 33. repair hood latch . 34. repair hood hinges and/or hinge mount area 35. access time to reveal damage 36. featheredge, fill sand and block (repaired hood) 37. seam seal inner edge of new hood 38. r&i or r&r hood hinge 39. r&i cowl vent panel (access to hinge) 40. test fit hood 41. mix paint for underside second color (add for 3rd and .
College"Physics" Student"Solutions"Manual" Chapter"6" " 50" " 728 rev s 728 rpm 1 min 60 s 2 rad 1 rev 76.2 rad s 1 rev 2 rad , π ω π " 6.2 CENTRIPETAL ACCELERATION 18." Verify&that ntrifuge&is&about 0.50&km/s,∧&Earth&in&its& orbit is&about p;linear&speed&of&a .
19-2 INSERT FITTINGS LARSEN SUPPLY CO., INC. NYLON INSERT FITTINGS 03/20/07 Insert Coupling Insert Tee Insert x Male Tee BARB INSERT FITTINGS For use with I.D. Size of most Plastic Tubing DESCRIPTION BULK QTY BULK UPC QTY CARDED QTY. DESCRIPTION BULK QTY BULK UPC QTY CARDED QTY. COUPLING Insert x Insert
to the range hood. 4. Height of hood and duct cover. For the most efficient & quiet operation: A distance of 27" to 30" is recommended* between stove top and the bottom of range hood. It is recommended that the range hood be vented vertically through the roof through 8" (17.8 cm) or bigger round metal/aluminum vent work.
His catalogue includes a ballet, orchestral, chamber, piano, vocal and choral compositions. His unrecorded Symphonies are: Nos. 2 for Pipa and Large Orchestra (1981), 7 for Chinese Orchestra "The Great Wall" (2004) and 8 for Organ, hoir and Orchestra "This oundless Land’ (2007). Symphony No. 1 (1979) Wing-Sie Yip/Russian Philharmonic Orchestra ( Symphony No. 3 and Morning Sun) HUGO HRP 795 .























