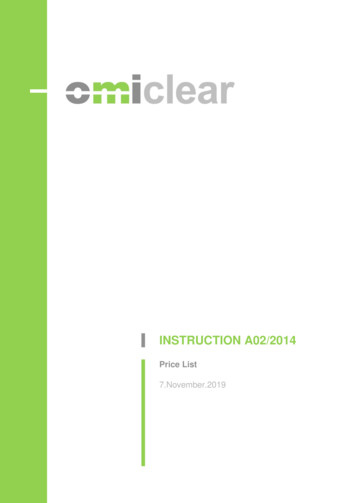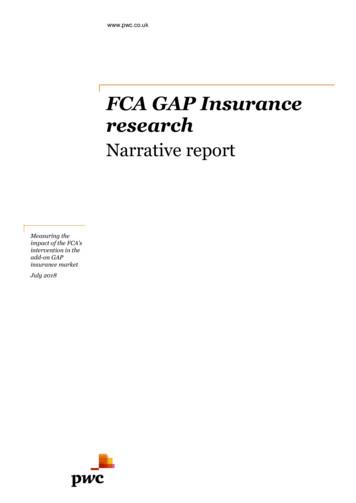Bellevue's Premier Office Location
Bellevue’s Premier Of fice Location
Space Available BELLEVUE PLACE 5,845 RSF BELLEVUE PLACE CORNER BUILDING (FULLY LEASED) 2,729 RSF 4,421 - 19,878 RSF FULL FLOOR BELLEVUE PLACE BELLEVUE PLACE BUILDING: 10500 NE 8TH STREET VIRTUAL TOUR FLOOR(S) SUITE(S) RSF AVAILABLE DATE AVAILABLE RENTAL RATE 17 1776 5,845 RSF 9/1/2022 54.00/RSF, NNN 7 720 2,729 RSF Now 52.50/RSF, NNN 6 625 4,421 RSF 8/1/2022 53.00/RSF, NNN 6 600 7,511 - 15,457 RSF Now 53.00/RSF, NNN BELLEVUE PLACE CORNER BUILDING: 800 BELLEVUE WAY NE 100% LEASED The information contained herein has been given to us by the owner or sources which we deem reliable. We have no reason to doubt its accuracy, but we do not guarantee it. Prospective tenants should carefully verify all information contained herein.
Fact Sheet Addresses: Square Footage: Bellevue Place Building: 10500 NE 8th Street, Bellevue, WA 98004 Corner Building: 800 Bellevue Way NE, Bellevue, WA 98004 Bellevue Place Lincoln Square North Lincoln Square South 519,549 SF 543,000 SF 719,573 SF Total: 1,782,122 SF Stories: Bellevue Place Building: 21 Corner Building: 6 Rental Rates: 52.50 – 54.00 NNN per RSF Operating Expenses: 2021 Projected Operating Expenses: 17.51 per RSF Load Factors: Per 2010 BOMA standards, varies by floor Parking: Three (3) stalls for every 1,000 square feet of usable area at current rate of 232.73 per month, plus tax Athletic Club: Approximately 12,000 RSF with latest equipment, full swimming pool, lockers, showers, managed by Hyatt Regency Stay-Fit Access: Access into the parking garage at four points: NE 8th Street Bellevue Way NE 106th Street NE 10 th Street Additional access via motor court. Speed ramp directly to third level garage via NE 10 th Street. 13 Coins, Daniel’s Broiler, Eques, Fonte’s Coffee, Joey Restaurant in addition to 75,000 square feet of retail, including Wintergarden lunch restaurants, clothing, home furnishings and a hair salon. Restaurants & Retail: Bellevue Square restaurants include Cactus, The Cheesecake Factory, Moksha Indian Cuisine, P.F. Chang’s, Pagliacci Pizza, Ruth’s Chris Steakhouse, Starbucks & Tavern Hall. Lincoln Square restaurants include Din Tai Fung, Duke’s, Earl’s Kitchen & Bar, Fogo de Chao, Forum Social House, Lucky Strike Lanes & Power Play, Maggiano’s Little Italy, The Market at Lincoln Square, Paddy Coyne’s Irish Pub & Woods Coffee. Hotel/Conference Facilities: The Hyatt Regency Hotel furnishes 732 guest rooms, two (2) grand ballrooms, sloped auditorium, and nine (9) conference rooms that can accommodate meetings from 5 to 900 people. The Westin Hotel and W Hotel (Lincoln Square) can be accessed by skybridge as well. Fiber Optics/ Telecommunications: Five providers in the project currently provide fiber: Lumen (formerly CenturyLink) AT&T Integra Zayo Wave G Security System: Programmable computer controlled card access security system, 24-hour radio-equipped security force with closed circuit TV surveillance of all public areas. HVAC: Chilled water, variable air volume system with constant outside air volume for excellent interior air quality. Winner of Washington State Department of Energy “Energy Edge Award”. Zone capacity averages 1 zone per 800 square feet. Building Construction: The Bellevue Place Building at Bellevue Place is a concrete framed Type I Construction office building. The floor slabs are reinforced concrete and the structural frame consists of concrete columns and post-tensioned concrete beams. The exterior is clad in panelized brick and glass windows. The base of the building has precast concrete accent banding and the columns are clad with a granite wainscoting. Elevators: Bellevue Place Building: Four high-speed elevators serving floors 1 – 12, four serving floors 13 –21. One freight elevator. Access to parking garage via four elevators in the Wintergarden. Management Ownership: Locally owned and managed by Kemper Development Company – on site, Suite 215 Leasing: Broderick Group, Inc. – On site for convenient tours Bellevue Place Building, Suite 900 425.646.3444 Paul Sweeney 425.646.5225 sweeney@broderickgroup.com Jim Kinerk 425.646.5221 kinerk@broderickgroup.com Clayton Holm 425.274.4287 holm@broderickgroup.com The information contained herein has been given to us by the owner or sources which we deem reliable. We have no reason to doubt its accuracy, but we do not guarantee it. Prospective tenants should carefully verify all information contained herein.
LOCATION MAP BELLEVUE PLACE BUILDING 10500 NE 8th Street Bellevue, WA For more information or to schedule a tour, please contact: PAUL SWEENEY 425.646.5225 sweeney@broderickgroup.com JIM KINERK 425.646.5221 kinerk@broderickgroup.com CLAYTON HOLM 425.274.4287 holm@broderickgroup.com The information contained herein has been given to us by the owner or sources which we deem reliable. We have no reason to doubt its accuracy, but we do not guarantee it. Prospective tenants should carefully verify all information contained herein.
BELLEVUE PLACE BUILDING BELLEVUE PLACE BUILDING 10500 NE 8th Street Bellevue, WA 17th Floor Suite 1776 5,845 RSF SPACE FEATURES Available September 1, 2022 Elevator lobby exposure with double doors Brand new upgraded elevator lobby and corridors Mixture of private offices and open area for work stations Western views of Lake Washington, Seattle Skyline and Southern views overlooking Downtown Bellevue For more information or to schedule a tour, please contact: PAUL SWEENEY 425.646.5225 sweeney@broderickgroup.com JIM KINERK 425.646.5221 kinerk@broderickgroup.com CLAYTON HOLM 425.274.4287 holm@broderickgroup.com The information contained herein has been given to us by the owner or sources which we deem reliable. We have no reason to doubt its accuracy, but we do not guarantee it. Prospective tenants should carefully verify all information contained herein. Floor - 17 ANSI / BOMA Z65.1-2010 Legacy Method Bellevue Place - Bank of America Building 10500 NE 8th Street, Bellevue, WA Legend: RETAIL AREAS OCCUPANT AREAS BUILDING SERVICE BUILDING AMENITY PROJ MGR: DRAWN BY: NORTH JOB NO: DATE: FLOOR SERVICE / AMENITY FLOOR CIRCULATION VERTICAL PEN. / VOID PARKING TENANT STORAGE 2020, JPC ARCHITECTS
BELLEVUE PLACE BUILDING BELLEVUE PLACE BUILDING 10500 NE 8th Street Bellevue, WA 7th Floor Suite 720 2,729 RSF SPACE FEATURES Available now Six perimeter private offices Kitchen/break room Open area for cubicles VIEW VIRTUAL TOUR P.O. Kitchen Area P.O. P.O. P.O. P.O. P.O. Open Work Area For more information or to schedule a tour, please contact: PAUL SWEENEY 425.646.5225 sweeney@broderickgroup.com JIM KINERK 425.646.5221 kinerk@broderickgroup.com CLAYTON HOLM 425.274.4287 holm@broderickgroup.com The information contained herein has been given to us by the owner or sources which we deem reliable. We have no reason to doubt its accuracy, but we do not guarantee it. Prospective tenants should carefully verify all information contained herein. NORTH
BELLEVUE PLACE BUILDING BELLEVUE PLACE BUILDING 10500 NE 8th Street Bellevue, WA 6th Floor Suite 625 4,421 RSF SPACE FEATURES Available August 1, 2022 Polished concrete suite entrance Efficient combination of open layout and private offices Brand new elevator lobby and common corridor renovation Elevator lobby exposure Can be combined with Suite 600 for 19,878 RSF Suite 625: 4,421 RSF Suite 600: 15,457 RSF PAUL SWEENEY 425.646.5225 sweeney@broderickgroup.com JIM KINERK 425.646.5221 kinerk@broderickgroup.com CLAYTON HOLM 425.274.4287 holm@broderickgroup.com The information contained herein has been given to us by the owner or sources which we deem reliable. We have no reason to doubt its accuracy, but we do not guarantee it. Prospective tenants should carefully verify all information contained herein. 7,511 RSF Potential Demising Location For more information or to schedule a tour, please contact: 7,946 RSF FLOOR PLAN NORTH
BELLEVUE PLACE BUILDING BELLEVUE PLACE BUILDING 10500 NE 8th Street Bellevue, WA 6th Floor Suite 600 15,457 RSF SPACE FEATURES Available now Currently in shell condition Brand new elevator lobby and common corridor renovation VIEW VIRTUAL TOUR Views of the Cascade and Olympic Mountains, and downtown Bellevue Divisible for a user looking for 7,511 RSF to 15,457 RSF Can be combined with Suite 625 for 19,878 RSF Suite 625: 4,421 RSF Suite 600: 15,457 RSF PAUL SWEENEY 425.646.5225 sweeney@broderickgroup.com JIM KINERK 425.646.5221 kinerk@broderickgroup.com 7,511 RSF Potential Demising Location For more information or to schedule a tour, please contact: 7,946 RSF CLAYTON HOLM 425.274.4287 holm@broderickgroup.com FLOOR PLAN The information contained herein has been given to us by the owner or sources which we deem reliable. We have no reason to doubt its accuracy, but we do not guarantee it. Prospective tenants should carefully verify all information contained herein. NORTH PARTITION LEGEND: PROJ MGR:
Bellevue Place Building: 10500 NE 8th Street, Bellevue, WA 98004 Corner Building: 800 Bellevue Way NE, Bellevue, WA 98004 Square Footage: Bellevue Place Lincoln Square North Lincoln Square South 519,549 SF 543,000 SF 719,573 SF Total: 1,782,122 SF Stories: Bellevue Place Building: 21 Corner Building: 6 Rental Rates: 52.50 - 54.00 NNN per RSF
Bellevue BK Play Academy for Gifted Children P-3 NP Bellevue Cedar Park Christian School--Bellevue Campus (formerly Neighborhood Christian School) (2010) P-5 NP Bellevue Eastside Academy 9-12 NP Bellevue Eastside Christian School P-8 NP Bellevue Emerald Heights Academy P-8 NP Bellevue Eton School P-8 NP Bellevue Forest Ridge School of Sacred .
Eastside Catholic [6] Bellevue φ Eastside Catholic [78] Bellevue e Eastside Christian [6] Bellevue φ Eastside Preparatory [E.S.] Bellevue i Eastside Preparatory [6] Bellevue i Eastside Preparatory [78] Bellevue φ Eastside Preparatory [H.S.] Bellevue φ Eatonville E.S. Eatonville φ Einstein E.S. Redmond i
Bellevue Community Service: Bellevue Community Club member, 1995- present Bellevue Public Library Board member, 2005-2010 Bellevue Horseman’s Club member, 1995- 2003 Friends of the Bellevue Public Library member, 1995-2005 Assisted the bible school teachers at St. Ma
BELLEVUE EDUCATORS ASSOCIATION, CTA/NEA, Charging Party, V . BELLEVUE UNION ELEMENTARY SCHOOL . DISTRICT, Respondent. UNFAIR PRACTICE CASE NO. SF-CE-2223-E PROPOSED DECISION (12/20/02) Appearances: California Teachers Association by Ramon Romero, Attorney, for Bellevue Educators Assoc
Bellevue Care Centre . The Aged Care Standards and Accreditation Agency Ltd has decided to accredit Bellevue Care Centre in accordance with the Accreditation Grant Principles 1999. The Agency has decided that the period of accreditation of Bellevue
Bellevue Police Department’s (“BPD”) ’s use of force policies and practices. This input was essential to helping us understand the issues that are important to Bellevue residents (and others connected to the City) and their priorities when it comes to considering areas of potential reform for the Police
Page 4 2021-2022 City of Bellevue Preliminary Budget – Executive Summary Strategic Target Areas New Proposed Enhancements Examples High Performance Government Parks Resource Management Facility Next Generation Financial System BELLEVUE SERVICES AND COUNCIL VISION The City of Bellevue is a
OMIClear Instruction A02/2014 Price List Versions Index 11.Apr.2014 Initial version. Revokes OMIClear Notice 03/2010 – Price List. 1.Feb.2015 Modification of the Price List, including: modification of the structure regarding the Fees on transactions in Futures, Forwards and Swaps .which depend on the monthly traded volume (now including 3 tiers of volume instead of 2). Clarification on the .























