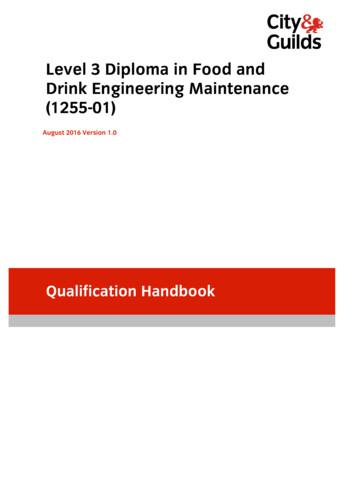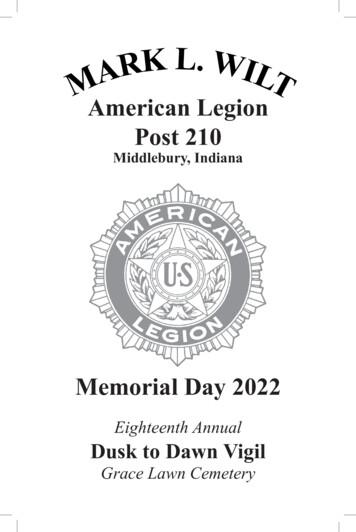AAMA 507-15 THERMAL PERFORMANCE REPORT GAMCO CORPORATION
AAMA 507-15 THERMAL PERFORMANCE REPORTRendered to:GAMCO CORPORATIONSERIES/MODEL: FG451T Flush Glaze Thermal StorefrontTYPE: Glazed Wall SystemReport No:Report Date:G2028.01-116-459/9/2016
AAMA 507-15 THERMAL PERFORMANCE REPORTRendered to:GAMCO CORPORATION131-10 Maple AvenueFlushing, New York 11355Report No:Report Date:Simulation Date:G2028.01-116-459/9/201609/09/16Project Summary:Architectural Testing, Inc., a subsidiary of Intertek (Intertek-ATI), was contracted by GamcoCorporation to provide U-Factor and Solar Heat Gain Coefficient thermal performance ratingson the FG451T Flush Glaze Thermal Storefront Glazed Wall System. The thermalperformance ratings were determined in accordance with AAMA 507-15, Standard Practice forDetermining the Thermal Performance Characteristics of Fenestration Systems Installed inReference Documents:AAMA 507-15, Standard Practice for Determining the Thermal PerformanceCharacteristics of Fenestration Systems Installed in Commercial BuildingsANSI/NFRC 100-2014, Procedure for Determining Fenestration Product U-FactorsANSI/NFRC 200-2014, Procedure for Determining Fenestration Product Solar Heat GainCoefficient and Visible Transmittance at Normal IncidenceSimulation Specimen Description:Series/Model:Type:Frame Material:Material Finish:Specimen Size:Configuration:Drawing Reference:FG451T Flush Glaze Thermal StorefrontGlazed Wall SystemAluminum Thermally Broken Framing SystemPainted Aluminum2000mm wide by 2000mm high (78-3/4" by 78-3/4")Two vision lites separated by one intermediate verticalGamco Drawing Flush Glazing FG451T Series w/ Mullion, dated07-29-2016
G2028.01-116-45Page 2 of 10Gamco CorporationFG451T Flush Glaze Thermal Storefront - Glazed Wall SystemSystem U-Factor vs. Percentage of Vision 15959085807570Vision Area / Total Area (%)Note: 1 inch Overall - Dual Glazed Glass (0.48-0.20 COG) with Aluminum Spacer, Dual Glazed Glass with Heat Mirror (0.18-0.10 COG)with Aluminum Spacer
G2028.01-116-45Page 3 of 10Gamco CorporationFG451T Flush Glaze Thermal Storefront - Glazed Wall SystemSystem SHGC vs. Percentage of Vision AreaCOG 0.100.100.050.05System SHGC0.550.550.00959085807570Vision Area / Total Area (%)System VT vs. Percentage of Vision AreaCOG 100.100.050.050.0095908580Vision Area / Total Area (%)7570System VT0.550.55
G2028.01-116-45Page 4 of 10Gamco CorporationFG451T Flush Glaze Thermal Storefront - Glazed Wall SystemSize Specific U-Factor Matrix*Glazing OptionCenter of Glass 6180.14190.12200.10Overall 410.400.380.370.350.330.310.300.280.26Note: 1 inch Overall - Dual Glazed Glass (0.48-0.20 COG) with Aluminum Spacer, Dual Glazed Glass with Heat Mirror (0.18-0.10 COG)with Aluminum Spacer
G2028.01-116-45Page 5 of 10Gamco CorporationFG451T Flush Glaze Thermal Storefront - Glazed Wall SystemSize Specific SHGC Matrix*Center of Glass SHGC Overall 0.150.140.100.100.050.05Size Specific VT Matrix*Center of Glass VT Overall 150.130.100.090.050.04*Size Specific U-Factor, SHGC, and VT Matrices are based on the standard GlazedWall System specimen size of 2000mm wide by 2000mm high (78-3/4" by 78-3/4").This represents 89.5% Vision Area / Total Area.
G2028.01-116-45Page 6 of 1030.4440.4250.4060.3870.3680.3490.32Edge U-Factor0.46Frame U-Factor243.7 HeadL. JambR. JambMullionSill44.8 HeadL. JambR. JambMullionSill45.8 HeadL. JambR. JambMullionSill46.8 HeadL. JambR. JambMullionSill47.9 HeadL. JambR. JambMullionSill48.9 HeadL. JambR. JambMullionSill50.0 HeadL. JambR. JambMullionSill51.0 HeadL. JambR. JambMullionSill52.0 HeadL. JambR. JambMullionSillFrame Height0.48Cross SectionCOG U-Factor1COG TemperatureOption No.Vision Area 730.41190.407170%Vision AreaTotal Product U-FactorNFRC100-201095%Vision 44650.3735
G2028.01-116-45Page 7 of 10120.26130.24140.22150.20160.18170.16180.14Edge U-Factor0.28Frame U-Factor1153.1 HeadL. JambR. JambMullionSill54.2 HeadL. JambR. JambMullionSill55.2 HeadL. JambR. JambMullionSill56.3 HeadL. JambR. JambMullionSill57.3 HeadL. JambR. JambMullionSill58.4 HeadL. JambR. JambMullionSill59.5 HeadL. JambR. JambMullionSill60.6 HeadL. JambR. JambMullionSill61.7 HeadL. JambR. JambMullionSillFrame Height0.30Cross SectionCOG U-Factor10COG TemperatureOption No.Vision Area 820.28400.280070%Vision AreaTotal Product U-FactorNFRC100-201095%Vision 29710.2145
G2028.01-116-45Page 8 of 10Edge U-Factor0.10Frame U-Factor2062.8 HeadL. JambR. JambMullionSill63.9 HeadL. JambR. JambMullionSillFrame Height0.12Cross SectionCOG U-Factor19COG TemperatureOption No.Vision Area 26700.26440.26370.25210.25790.254070%Vision AreaTotal Product U-FactorNFRC100-201095%Vision 807167.36"0.19650.55380.26420.1785
G2028.01-116-45Page 9 of 10Intertek-ATI will service this report for the entire test record retention period. Test records thatare retained such as detailed drawings, datasheets, representative samples of test specimens, orother pertinent project documentation will be retained by Intertek-ATI for the entire test recordretention period. The test record retention end date for this report is September 9, 2021.Results obtained are simulated values and were secured by using the designated test methods.This report does not constitute certification of this product nor an opinion or endorsement bythis laboratory. It is the exclusive property of the client so named herein and relates only to theproduct simulated. This report may not be reproduced, except in full, without the writtenapproval of Intertek-ATI.For INTERTEK-ATI:SIMULATED BY:REVIEWED BY:Allison M. GoodyearSimulation TechnicianKevin S. LouderManager - Thermal Testing & SimulationsAMG:AMGG2028.01-116-45Attachments (pages): This report is complete only when all attachments listed are included.Appendix A: Drawings and Bills of Material (7)
G2028.01-116-45Page 10 of 10Revision LogRev. #DatePage(s).01R009/09/16AllRevision(s)Original Report Issued to Gamco Corporation
All drawings and Bills of Material used in simulating this product are enclosed in this Appendix.Appendix AG2028.01-116-45
GAMCO CORPORATIONMANUFACTURERS OF FENESTRATION PRODUCTSGAMCO131-10 MAPLE AVE. FLUSHING, N.Y.11355TEL: (718)359-8833 FAX: (718)359-8661info@gamcocorp.com www.gamcocorp.com
K
AAMA 507-15, Standard Practice for Determining the Thermal Performance Characteristics of Fenestration Systems Installed in Commercial Buildings ANSI/NFRC 100-2014, Procedure for Determining Fenestration Product U-Factors ANSI/NFRC 200-2014, Procedure for Determining Fenestration Product Solar Heat Gain
AAMA 2604 10 Clear 10410-02230 AAMA 2604 40 Clear 10710-02226 AAMA 2604 70 Clear 10910-02227 AAMA 2604 90 Clear 11510-02150R AAMA 2605 Med Gloss 11910-01573R AAMA 2605 Gloss Clear AAMA 2603 Stock Colors AAMA 2603 Stock RAL Colors Meets AAMA 2605 Specifications R 25lb Box 45lb Fill Quantity Clear Coat Required *Some colors cannot be formulated .
Connecticut Residents that are CMAs (AAMA) List updated 1/6/2021 First Name Last Name Credential Karin Abalan CMA (AAMA) Kristen Abney CMA (AAMA) Emma Abruzzo CMA (AAMA) Camice Acevedo CMA (AAMA) Nathalie Acevedo-Muniz CMA (AAMA) Margarita Acosta CMA (AAMA) Vickie Adams CMA (AAMA) .
Larson Siding & Windows (507) 288-7111 Quality Siding & Window, Inc. 507-288-1221 Ryan Windows & Siding, Inc. (507) 216-9432 Timber Ridge Exteriors, LLC (507) 316-5108 - FINANCIAL PLANNING Charterpoint Wealth Strategies (507) 287-6700 Continuum Financial Group (507) 289-0737 Country Fi
AAMA 605, "Voluntary Specification for High Performance Organic Coatings on Architectural Extrusions and Panels;" as well as all revisions to these documents. AAMA 2605 is a new ten-year superior performing specification with increased performance to AAMA 605.2-92. Significant upgrades have been made in the areas of
M/507/9801 302 Food and drink engineering maintenance best practice 95 T/507/9802 303 Materials science 70 A/507/9803 304 Mechanical maintenance in food and drink operations 80 F/507/9804 305 Producing replacement components for food and drink operations 210 J/507/9805 306 Fluid power systems for food and drink operations 95 .
AAMA is the American Architectural Manufacturers Association. Originally established in 1936, it is a self-regulating organization made up of window and door industry manufacturers, suppliers and independent industry affiliated members. Since 1962, AAMA’s primary purpose has been
THE AMERICAN ARCHITECTURAL MANUFACTURERS ASSOCIATION, THE NATIONAL PATIO ENCLOSURE ASSOCIATION, AND THE NATIONAL SUNROOM ASSOCIATION AAMA / NPEA / NSA 2100 -12 AAMA American Architectural Manufacturers Association 1827 Walden Office Square, Suite 550, Schaumburg, IL 60173-4628 .
An Introduction to Modal Logic 2009 Formosan Summer School on Logic, Language, and Computation 29 June-10 July, 2009 ; 9 9 B . : The Agenda Introduction Basic Modal Logic Normal Systems of Modal Logic Meta-theorems of Normal Systems Variants of Modal Logic Conclusion ; 9 9 B . ; Introduction Let me tell you the story ; 9 9 B . Introduction Historical overview .























