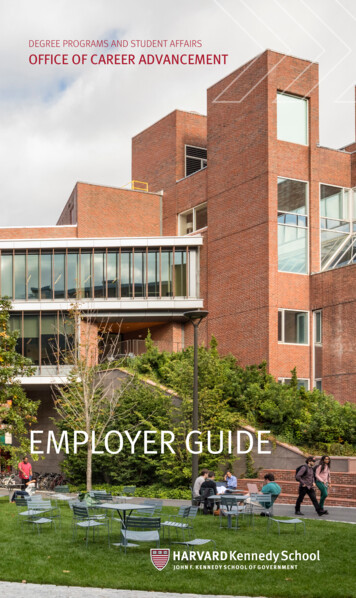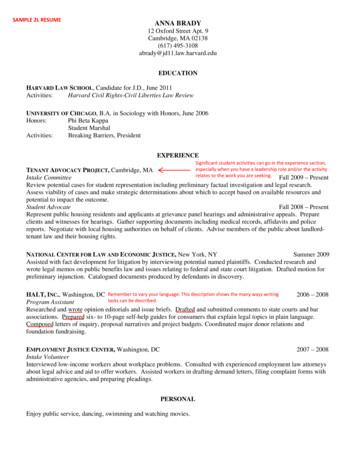Modernfold GWS - Interior Tech Seattle Portland
ModernfoldGWSMoveableGlass Walls
Modernfold GWSMoveable Glass WallsClear Space DivisionTransition is clear withModernfold GWS Moveable Glass Walls2
Create an open floor planand provide natural lightwith a Modernfold GlassWall System. Architectsand interior designers caninclude the elegance andconfidence of glass in theircorporate, retail, andentertainment projects.Standard systems comewith clear glass. Forcustom specifications,you can choose from avariety of options. For yournext project, explore thepossibilities of clear spacedivision with ModernfoldGlass Wall Systems.Standard moveableglass wall system comeswith clear glass.Standard glass optionsinclude smoke gray,bronze, etched, and silkscreen.Custom glass solutionsare available.Maximum height is120-inches (3048 mm).Maximum panel width is48-inches (1219 mm).Maximum panel weightis 330 pounds (150 kg).3
Modernfold GWSMoveable Glass WallsCompactlineCompactline gives sliding partitions theprofile they need4
By providing large glazedareas with distinctivelycurved transitions top andbottom, the Compactlinearc adds harmony to theoverall appearance.The door closer is alsointegrated as a concealedunit for the ultimate inaesthetic perfection.Compactline, with theITS 96 door closer, iscurrently the only producton the market to offersuch an invisiblesolution—a system thatkeeps lines smooth anduninterrupted.Straight line, angled, orcurved configurations.No visual interruptionsdue to continuous glassfrontage.Full wall panels withcorner and angled panellayout.Single and double passdoors available.All working parts areintegrated in theprofiles creating aseamless look.Lightweight for ease ofoperation.5
Modernfold GWSMoveable Glass Walls100SR-GFlexible 100SR-G partitions adapt tomultiple customer requirements6
The panels of the 100SR-Gform a continuous glasssurface without vertical trim.The top and bottom glazingrails provide the system withthe necessary stability andalso contain lockingcomponents—all discreetlyconcealed within the profile.Many alternatives in materialfinish and color combinationsfor visible surfaces areprovided in the form ofpractical cover sections thatsimply clip into position aftersystem assembly. Eachsliding panel can also serveas a door for maximumflexibility.Top and bottom door railsgive the panels stability.Ideal for space divisionwith visibility and security.Panels can convert to apass door.No vertical trim.Combinations of straight,angled, or curvedconfigurations.7
Modernfold GWSMoveable Glass WallsDRSInnovation and quality made easy withGWS-DRS rail system8
Innovative design, qualitymaterials, and the finestworkmanship mean thatDRS rails have thefeatures that meet themost demandingconditions. The DRSsystem offers dry glazesidelite rails to match doorprofiles, plus a completerange of bottom rails tomeet ADA requirements.This system is availablewith either a sliding panelclosure or a pivot panelclosure. Optional floorcloser and handles allow apivot panel closure to beused as a pass door.On-site sizeadjustability and glassreplacement.Snap-on covers.Glass thickness of3/8-inch (10 mm) or1/2-inch (13 mm).Standard maximumheight 120-inches(3048 mm).Standard maximumwidth 48-inches(1219 mm).2-year warranty.9
Modernfold GWSMoveable Glass WallsHSW-GPImmerse your space in light withHSW-GP systems10
The characteristic featuresof HSW-GP systems arethe single-point fixings ofthe glass panels incombination with aconventional track railprofile. The design,featuring a high-gradestainless steel finish andthe distinctive flushmounted attachments,coordinates perfectly withcontemporary architecture.Provide openness withtransparency.Enhance yourfunctionality.Ideal solutions forbanks, shopping malls,galleries, and more.Glass designs can beincorporated to providea tailored look.2-year warranty.11
Modernfold GWSMoveable Glass WallsFSW-GFSW-CFSW-G & FSW-C systemsfor versatile folding wallsFSW-GFolding sliding walls areideal for a straight-linesystem configuration.Because the panels of anFSW system are visuallycompatible with 100SR-Gpanels, both system typescan use the same trackrail construction and canbe effectively combinedwithin a single frontage.Consequently, an FSWsystem can also becomplemented by addinga free-standing 100SR-Gdouble-action or singleaction end panel.Continuously hingedwith offset stack.No floor track.Maximum of 4 hingedpanels.3/8-inch (10 mm) or1/2-inch (13 mm)thickness12
FSW-GFSW-CFSW-CThe panels of an FSW-Csystem have trolleyslocated in the center ofthe panel. This is analternative for confinedspaces as the stackedpanels take up only halfthe space inside and out.Continuously hingedwith center stack.No floor track.Access leaf available.Lead end pivot panelavailable.13
Modernfold GWSMoveable Glass WallsStack ConfigurationsStack configurations available to fit your requirements.Solve even the mostcomplex challengeswith Modernfold’s#17G steel track.Provide the mostflexible space possiblewith a variety of stackconfigurations.Ensure the ultimate insmooth operation withthe G-150 aluminumtrack.Apply multi-directional,center, offset, or remotestack to your Glass WallSystem.Reduce operationconfusion with #17G orG-150 tracks utilizingSmart Track technology.Pivot Panel Closure14
Available Stack ConfigurationsStraight run with90-degreeperpendicular stack.Straight run with135-degreeparallel stack.Sliding Panel Closuresmart track Exclusive to Modernfold,Smart Track simplifiessetup, reduces panel andtrolley stress, and reducesthe long term need forrepairs.15
DORMA AmericasPremium AccessSolutions & ServicesDORMA Entrance Systems Pedestrian Flow, Safety & SecurityDORMA Automatics Crane Revolving Doors DORMA Carolina Door ControlsProviding entrance systems that meet or exceed industry standards whilemaintaining architectural appeal.Modernfold, Inc.215 West New RoadGreenfield, IN 46140Toll Free: 800.869.9685email: info@modernfold.comwww.modernfold.comDORMA Architectural HardwareProviding Safety & Security Around the DoorOffering a complete line of door controls, locks, exitdevices, and electronic access control hardware.A DORMA Group Companywww.dorma-usa.comDORMA GlasElegance, Versatility & BeautyDelivering modern style and reliable performance withaccessories and systems for tempered glass entrances.Form No. 2524 12/11
Oct 01, 2016 · Moveable Glass Walls Transition is clear with Modernfold GWS Moveable Glass Walls 2. 3 Create an open floor plan and provide natural light with a Modernfold Glass Wall System. Architects and interior designers can include the elegance and confidence of glass
Moveable Glass Walls Modernfold GWS. 2 Transition is clear with Modernfold GWS Moveable Glass Walls. 3 Create an open floor plan and provide natural light with a Modernfold Glass Wall System. Architects and interior . A DORMA Group Compa
Oct 01, 2016 · Modernfold is a DORMA Group Company. With Modernfold and DORMA Hüppe Movable Walls, DORMA is the world’s largest manufacturer of moveable walls. With its reliable, dependable products and the industry’s strongest, most dependable distribution system, Modernfold provides c
Modernfold Glass Wall Systems (GWS) add new openness to your space, making natural light a welcomed addition to any design. Elegance takes physical shape with these walls, becoming a tool with architects and interior designers who can craft unique and welcoming environments in a variety of spaces.
with a Modernfold Glass Wall System. Architects and interior designers can include the elegance and confidence of glass in their corporate, retail, and entertainment projects. Standard systems come with clear glass. For custom specifications, you can choose from a variety of options. For your next project, explore the possibilities of clear space
Modernfold's products are manufactured at the company's production facility in Dyersville, Iowa. The products are constructed from a variety of materials including steel, aluminum, glass, plastics, wood, textiles and coatings sourced from various suppliers. 2.2 Application Modernfold Acousti-Clear movable wall systems are intended for .
SIDE SEWERS DPD Director's Rule 2-2006 SPU Director's Rule 01-06 6 ¶ City of Seattle Side Sewer Code (Seattle Municipal Code Chapter 21.16). ¶ City of Seattle Stormwater, Grading and Drainage Control Code (Seattle Municipal Code Chapter 22.800 -808). ¶ City of Seattle Environmentally Critical Areas Ordinanc e (Seattle Municipal Code Chapter 25.09).
KJ Williams City of Seattle Edward B. Murray, Mayor Seattle LGBT Commission Recommendations for Seattle 2035 Comprehensive Plan Draft: Growth and Equity Public Review Draft Mayor Edward B. Murray Seattle City Council Diane M. S
T T 2.2902* (0.9842 )/T0.1702 (ASTM D5084, 2014) Equation 3 In the Equations 1 through 3, a in is the cross-sectional area of reservoir containing influent/inflow liquid; a out is the cross-sectional area of the reservoir containing the effluent/outflow liquid; L is the length of soil sample; A is the cross-sectional area of soil sample; h 1 is the head loss across the permeameter at t 1 .























